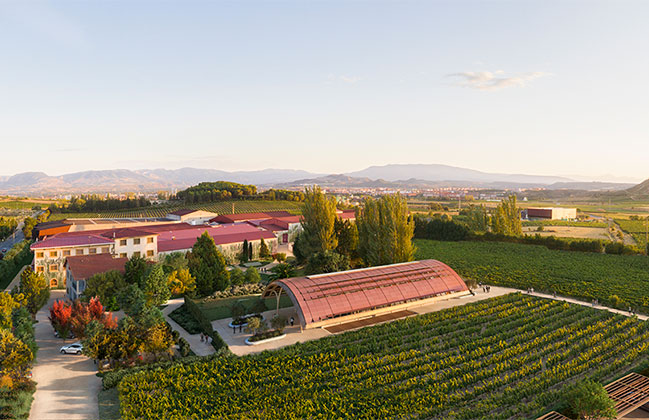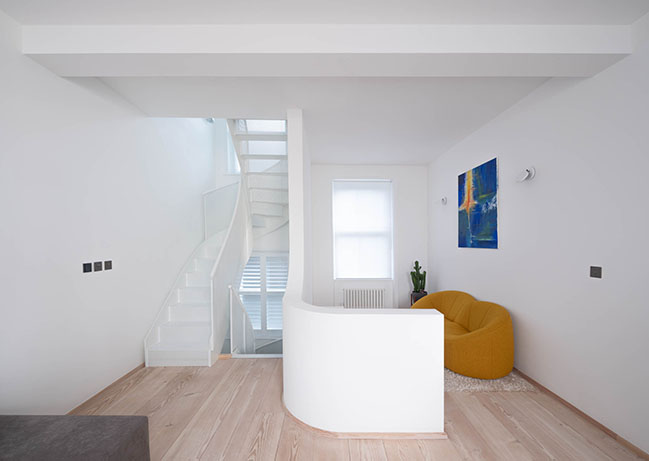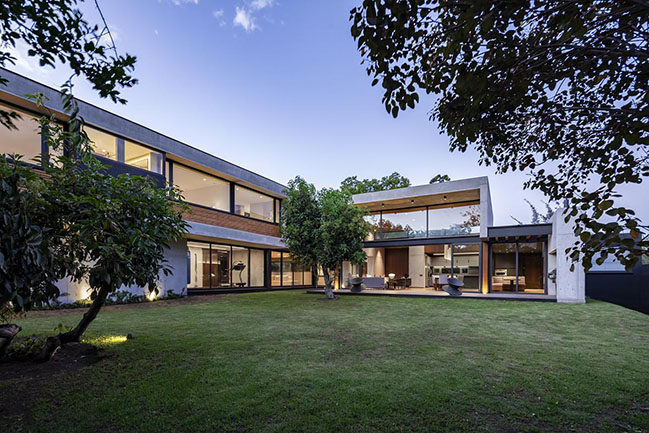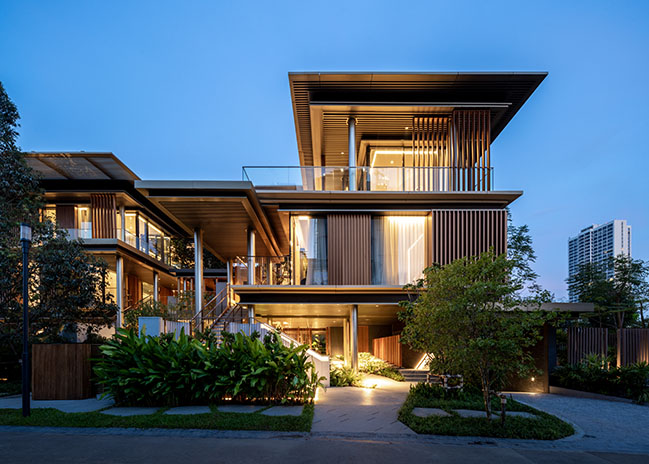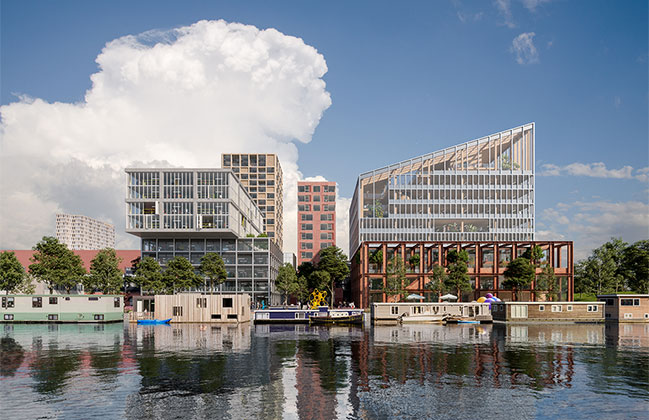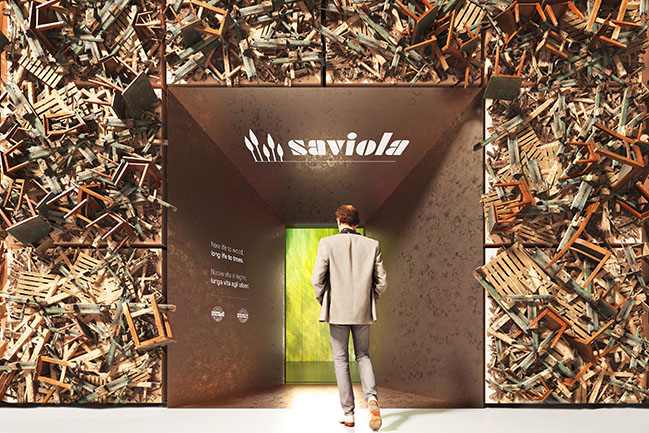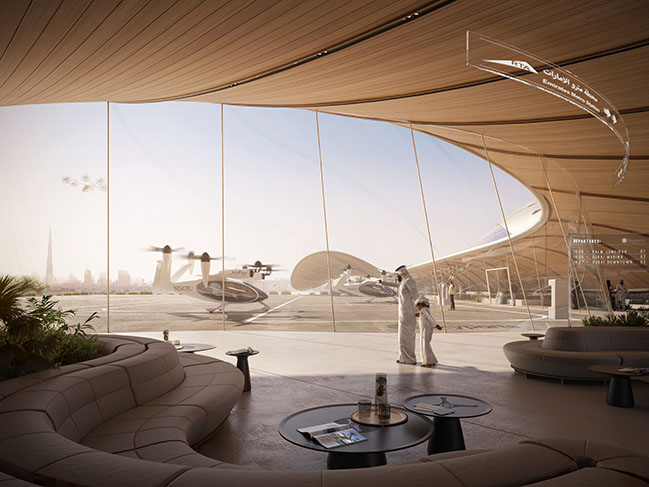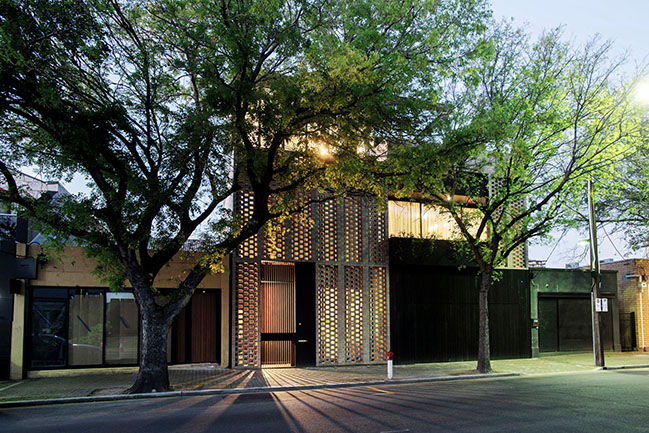04 / 21
2023
Foster + Partners revealed designs for Bodegas Faustino
Foster + Partners has designed a sustainable extension and refurbishment of the existing facilities, which complement the surrounding landscape and integrate the winery more closely with the vineyard...
04 / 18
2023
Deer Park by DNM Architecture
This project in Marin County, CA, north of San Francisco, is built on a lot that was vacant when purchased by the client. The V-shaped site has a natural drainage swale through its center, effectively dividing the land in half...
04 / 18
2023
Architensions Designs Townhouse of Seven Stories in London
Architensions has redesigned a townhouse in the Fitzrovia district of Central London, transforming the structure into a seven-story envelope for open space and light...
04 / 17
2023
Mezze House #2 by Najas Arquitectos
The Mezze Residence #2 offers a perfect balance of privacy and transparency while seamlessly integrating elements of the natural environment...
04 / 17
2023
First phase of Foster + Partners-designed Mulberry Grove The Forestias Villas to complete this summer
Construction work continues on Mulberry Grove Villas, an integral part of The Forestias masterplan, which is situated on the outskirts of Bangkok...
04 / 10
2023
Mecanoo designs future-proof mixed-used Amstel Design District in Amsterdam
The building setbacks extend the public realm spatially to create intimate and iconic public roof destinations. The scheme is designed in line with nature inclusivity, sustainability, and circularity targets...
04 / 07
2023
From Wood Waste to Sleek Panels | CRA Builds Experimental Pavilion for Gruppo Saviola
Wood You Believe? transforms four tons of post-consumer wooden objects into an experimental space to reach circularity goals...
04 / 07
2023
Foster + Partners revealed concept design for Dubai vertiport terminal
A provisional concept design for a Skyports Infrastructure vertiport terminal, located next to Dubai International Airport (DXB), has been endorsed by His Highness Sheikh Mohammed bin Rashid Al Maktoum at the World Government Summit 2023...
04 / 05
2023
Residence 264 by Active Building Developments
Residence 264 is a new and innovative house typology derived from its site's constraints and designed to take advantage of its location's amenity...
