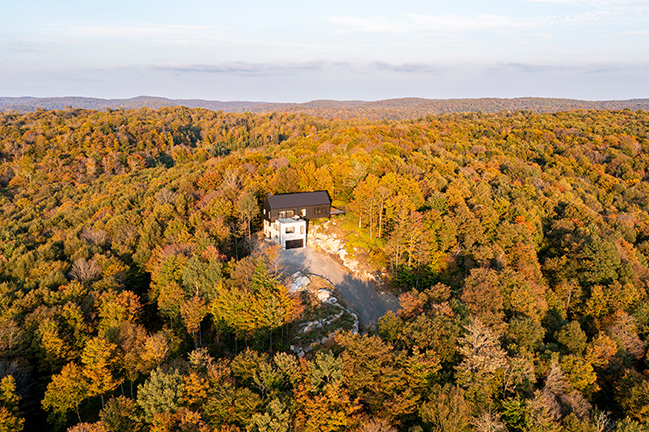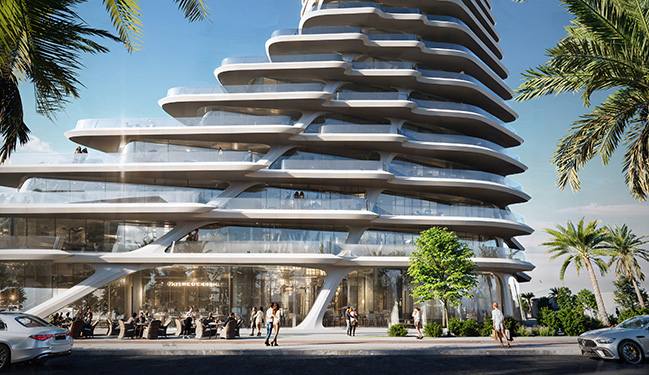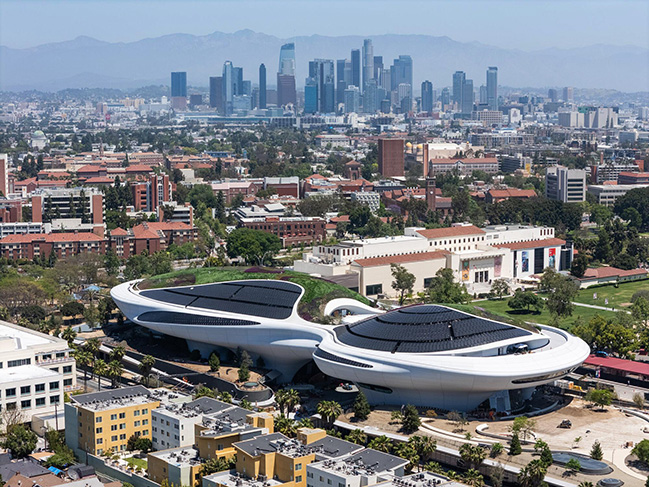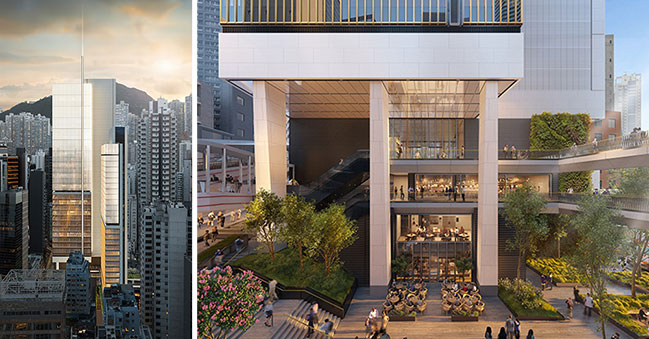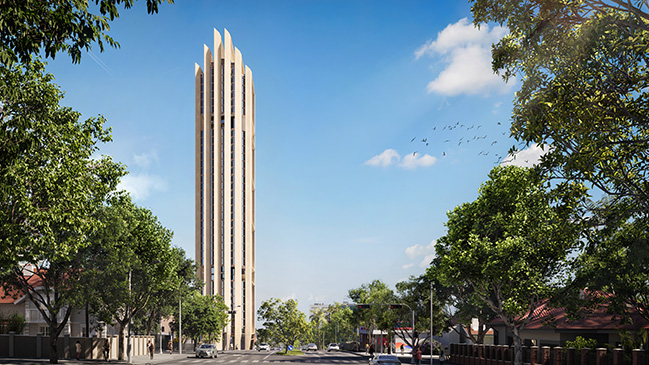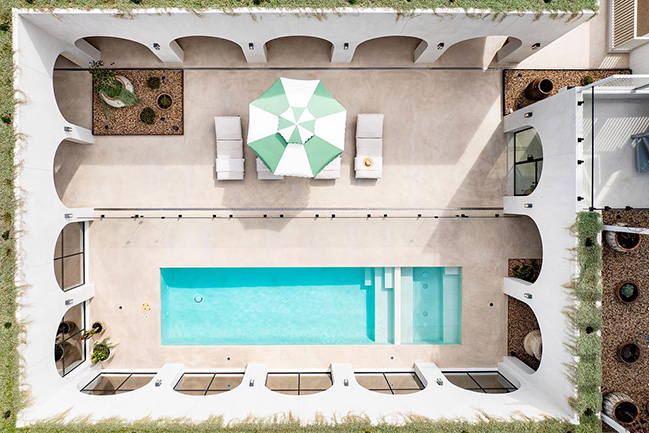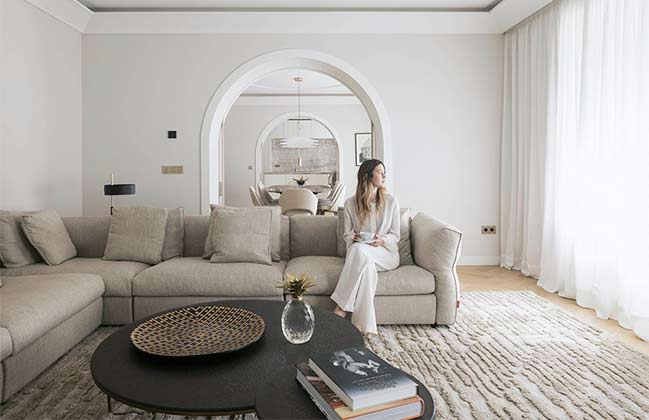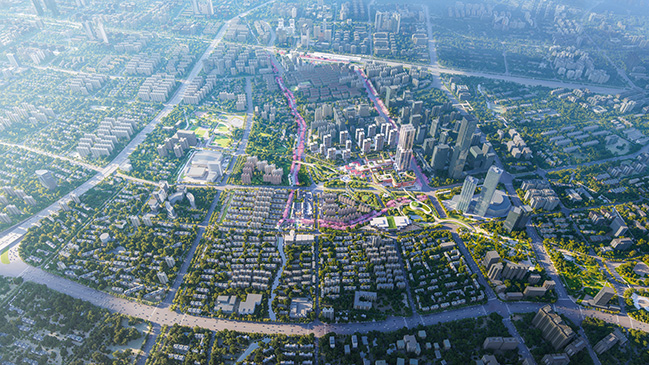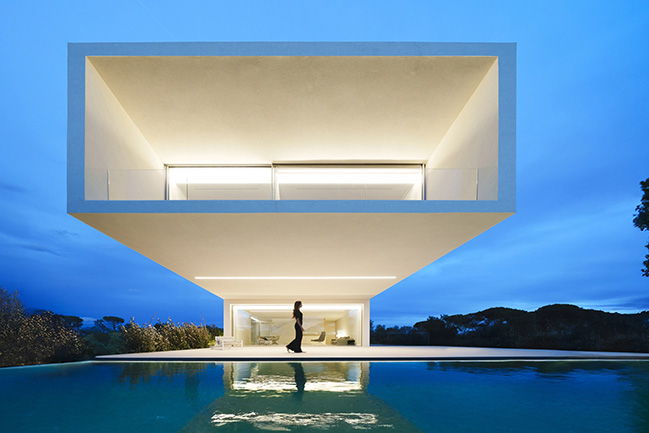09 / 16
2025
Le Noroît by Guillaume Pelletier Architecte
Le Noroît is a contemporary residential project for a family of four. The home's volumes are inspired by vernacular architecture, but are arranged spectacularly: part of the project is aerial, resting delicately on the ground so as to protect the natural site...
08 / 11
2025
El Bulto Proposal by Zaha Hadid Architects
Addressing the city's growing demand for housing, SBE's plans incorporate up to 153 residential units in a 21-storey building by Zaha Hadid Architects (ZHA) in addition to a further 80 subsidised housing units (VPO)...
07 / 23
2025
Lucas Museum of Narrative Art by MAD Architects
Construction is progressing on the Lucas Museum of Narrative Art, designed by MAD Architects. The museum's design takes inspiration from two interwoven canopies, creating a sculptural structure that lifts above the ground and integrates with the surrounding landscape…
07 / 23
2025
Central Crossing by Foster + Partners
Central Crossing - the new mixed-use development that represents a rare opportunity to build on a significant site in the vibrant heart of the city that is known for its colourful street markets…
07 / 21
2025
Foster + Partners revealed designs for Sudameris Bank’s landmark Paraguay headquarters
Foster + Partners has revealed designs for Sudameris Plaza, the bank's new state-of-the-art headquarters in Asunción. Won through an international competition, the 39 storey (188-metre-tall) office tower will be a new landmark for the city of Asunción and Paraguay…
07 / 17
2025
A Coastal Alchemy: Where Heritage Meets Modern Luxury
It's the kind of house you remember long after you leave. Weathered limestone walls glow in the golden coastal light. A curved colonnade loops gently around a central courtyard, framing vistas of sandstone, water and sky...
07 / 16
2025
Aparment in Rome by Ramón Esteve Estudio | Contemporaneity and Essence
Apartment in Rome reinterprets classical architectural language through a contemporary lens that maintains a meaningful connection to its original context...
07 / 11
2025
Foster + Partners wins competition to transform heart of Shanghai's Putuo District
The masterplan provides a new gateway to the district and creates a seamless arrival experience for visitors and locals…
07 / 09
2025
Camiral House by Fran Silvestre Arquitectos
The geometry of the house emerges as a direct response to its setting: a defined program, predominant views, and a plot with elongated proportions that determine the longitudinal placement of the volume…
