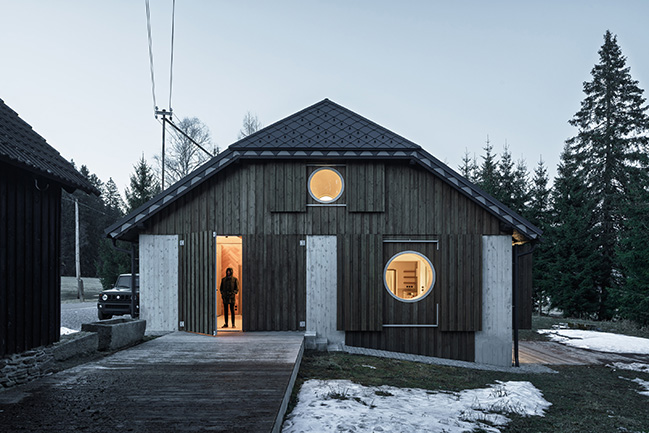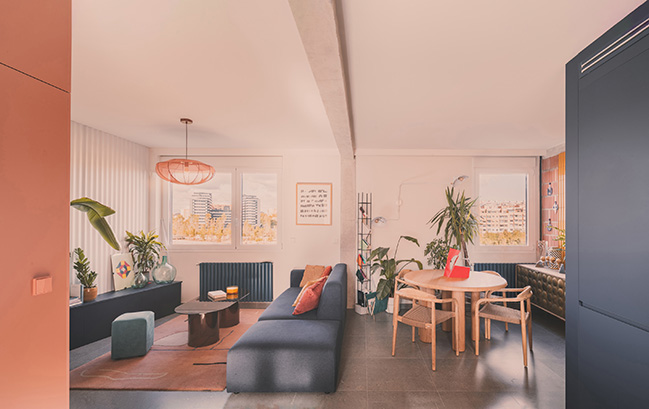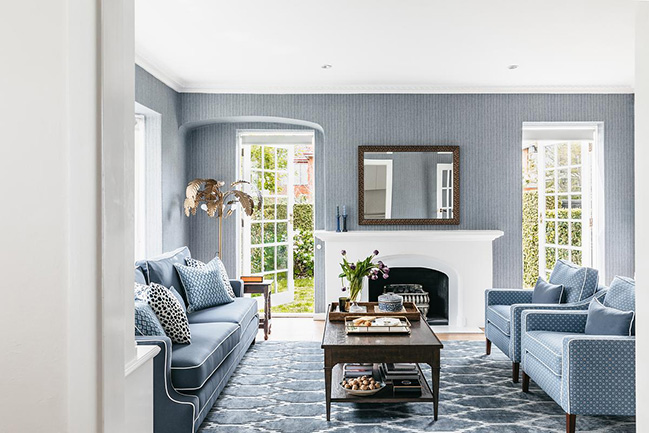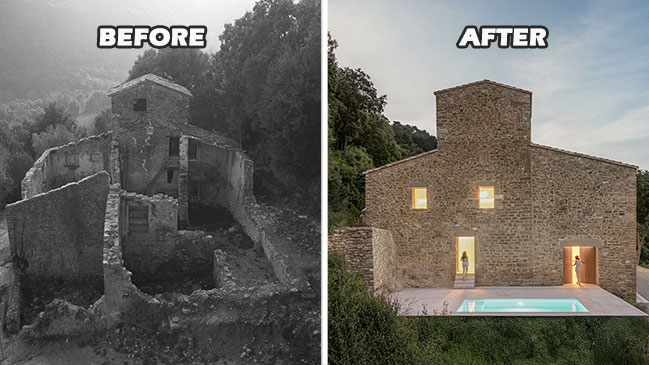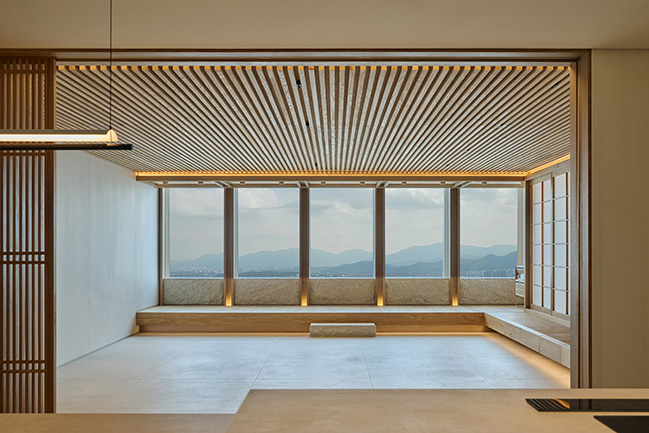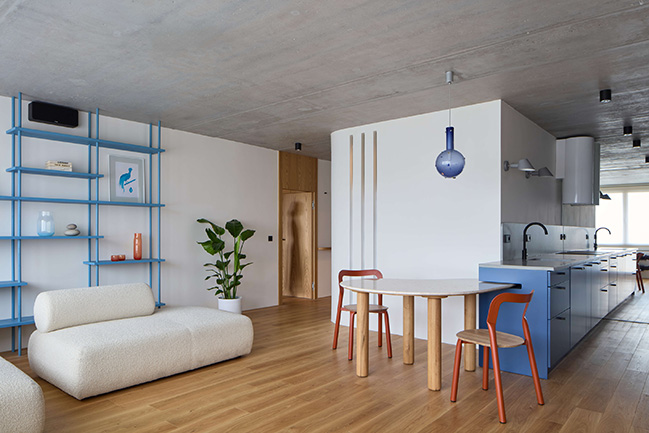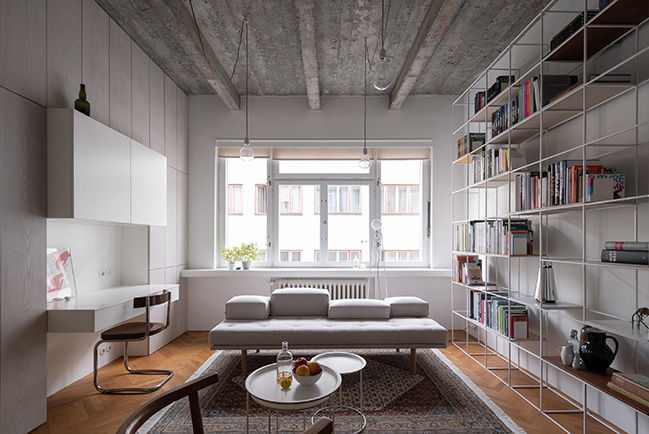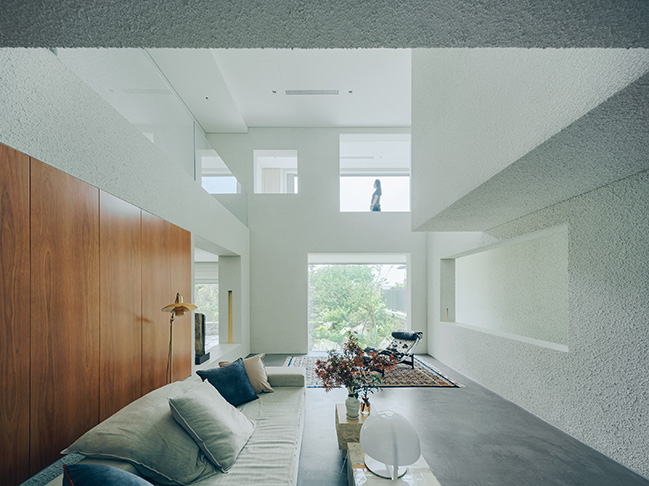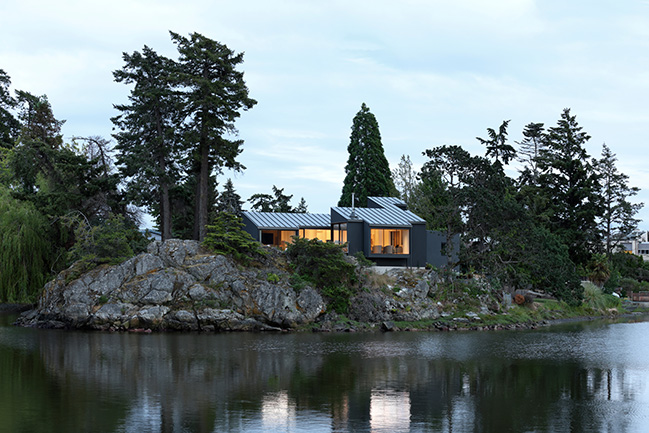12 / 08
2025
Borová Lada Cottage by Studio Plyš
Beyond the village, along a road leading deeper into the majestic Bohemian Forest, stands a late 19th-century cottage. The architects propose a renovation that emphasises the joy of living in a house that has survived throughout and despite changing times...
11 / 06
2025
House 64 by OOIIO Architecture
House 64 is a renovation project that revitalizes an outdated 1960s structure, adapting it to contemporary needs. Thanks to the careful combination of materials, natural light, and color, the apartment is reborn as a sophisticated urban home...
10 / 31
2025
A Patterned Sanctuary by the Stylesmiths
This elegant home has undergone a soulful transformation - one that favours warmth, comfort and beautifully considered layers over current trends…
10 / 30
2025
Mas Cadalt by Fran Silvestre Arquitectos
This project was born first from understanding, and then from intervening only where necessary. Located in the heart of Serrat de la Cadalt, the commission consisted of updating an abandoned farmhouse and adapting it to contemporary needs…
10 / 28
2025
Layered Seoul by Listen Communication | A Quiet Sanctuary Above the City
This project, which combines these traditional elements with minimal modern beauty, captures the unique identity of Korea, as if it were a modern sensibility overlaying traditional memories...
10 / 27
2025
Above the Horizon Iva Hajkova Studio
The Above the Horizon project transforms a panel apartment in Prague into an elegant retreat inspired by the horizon, the sea, and the energy of movement…
09 / 23
2025
Functionalist Apartment with Pink Piggy by Martin Cenek Architecture
Complete renovation of architect's own two-room apartment in a functionalist building in Prague's New Town…
08 / 21
2025
House J by Atelier About Architecture | The Overlaid Gardens
The owner longs for a space that is bathed in light, offers a sense of enclosure, yet remains relatively independent. In the meantime, they also dream of dwelling among mountains with just a slice of garden to call their own…
08 / 12
2025
Shoreline House by Splyce Design
Splyce Design has completed Shoreline House, a thoughtful renovation and addition that balances contemporary design with environmental sensitivity…
