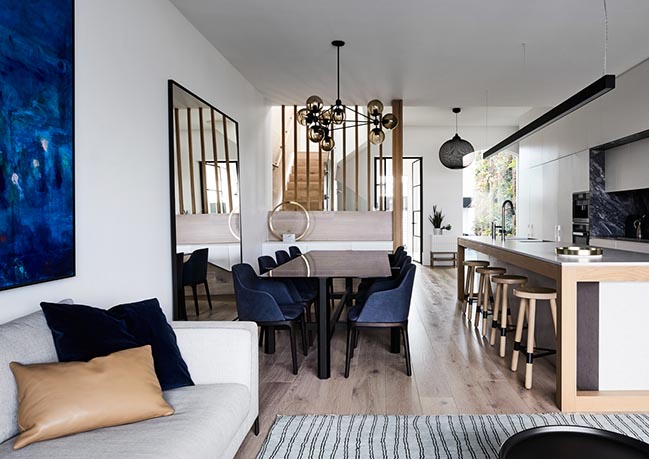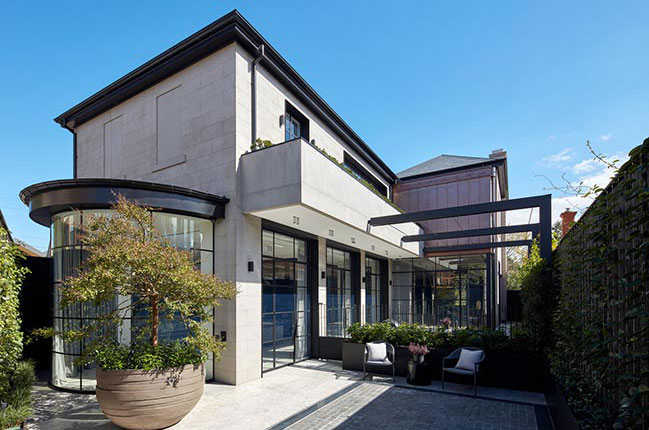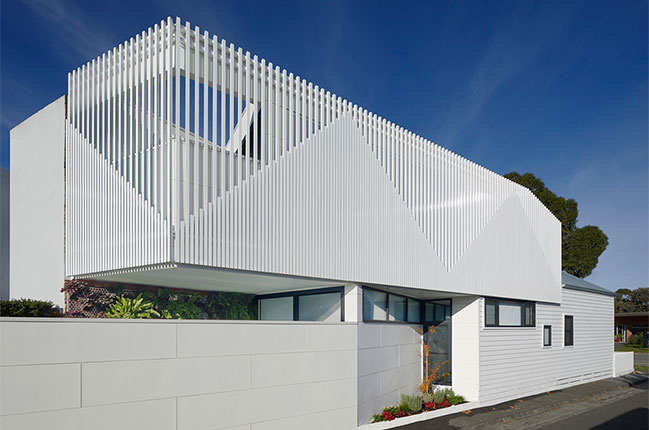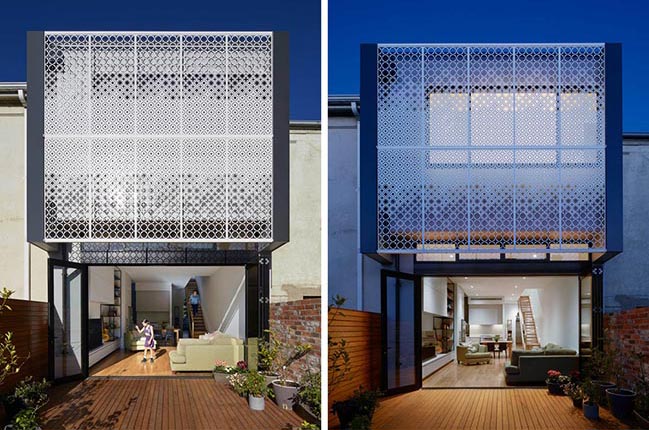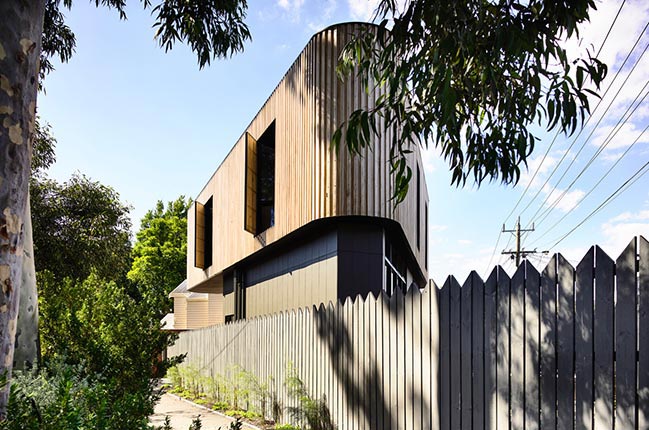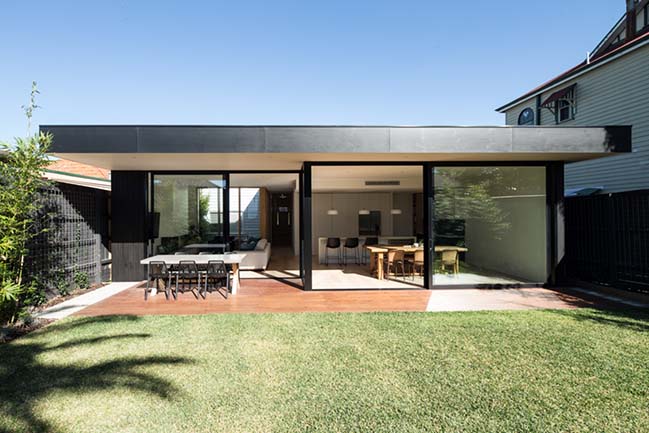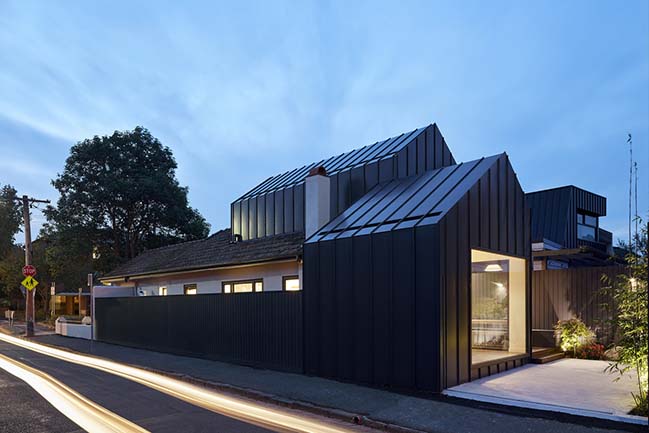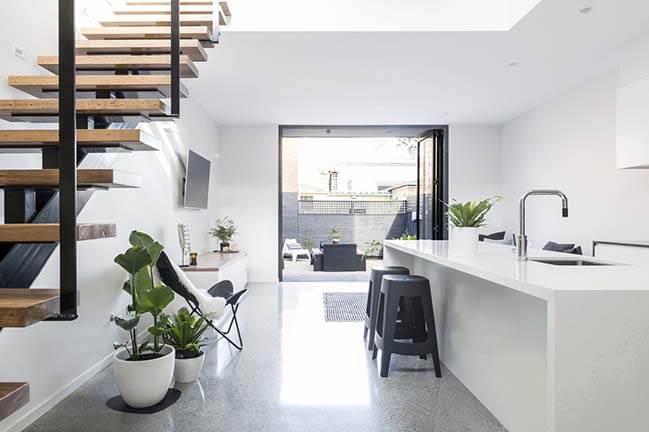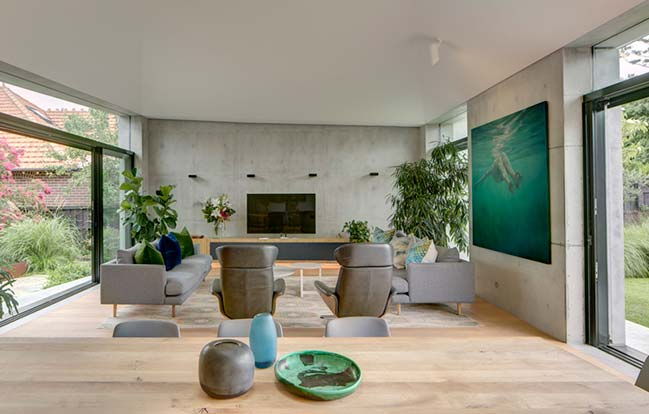02 / 09
2019
Blue Buoy - Albert Park by Christopher Elliott Design
Originally, this three level townhouse was part of a larger corner Victorian c1900 building, which required an extensive renovation to make better use of some awkward spaces
02 / 03
2019
Princes Hill by Christopher Elliott Design
Christopher Elliott Design drew inspiration from Nordic inspired European interiors that celebrate the old in a restrained modern context. The harmonious junction of the black
01 / 29
2019
Downside Up House by WALA
Downside Up House is an exercise in designing big home features on a small footprint. Great care was taken in retaining and restoring the original heritage house in the front
01 / 14
2019
Cecil Street House by Chan Architecture
This project was a renovation and extension to a single fronted, double storey Victorian terrace house in South Melbourne...
01 / 12
2019
Triangle House in Toorak by Molecule Studio
The Triangle House is a new home in Toorak, designed for a young family of five. The clients' brief requested a beach house in an urban context with design qualities...
09 / 19
2018
Thornbury House by Field Office Architecture
Designed by Field Office Architecture for a family 4 (and 1 on the way) Thornbury House is a collective effort and collaboration between Architect and Interior Designer, Kali Cavanagh
09 / 15
2018
Shadow House in Melbourne by Nic Owen Architects
Designed by Nic Owen Architects. The shadow house, a three-bedroom inner city residence on a small site offers a sympathetic response to historically sensitive inner-city
06 / 25
2018
Enmore House by Amrish Maharaj Architect
The striking light and the soaring ceilings are the first things you notice when you enter the extension to this seemingly modest federation semi-detached cottage...
06 / 15
2018
Bouwman House in Sydney by Sam Crawford Architects
From the street, the Bouwman House is the picturesque Federation cottage that gives Haberfield it’s garden-suburb charm: solid double brick with timber trim
