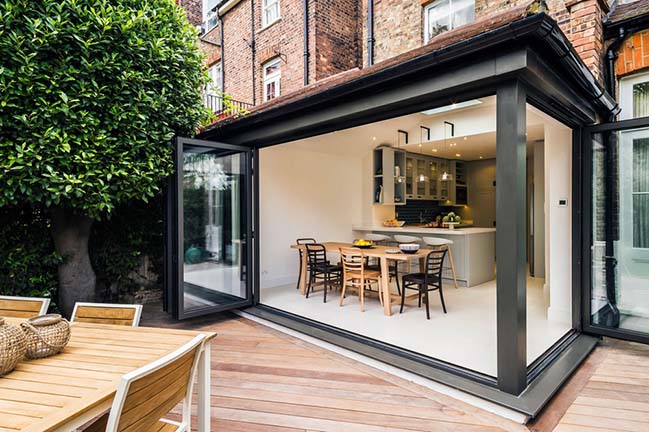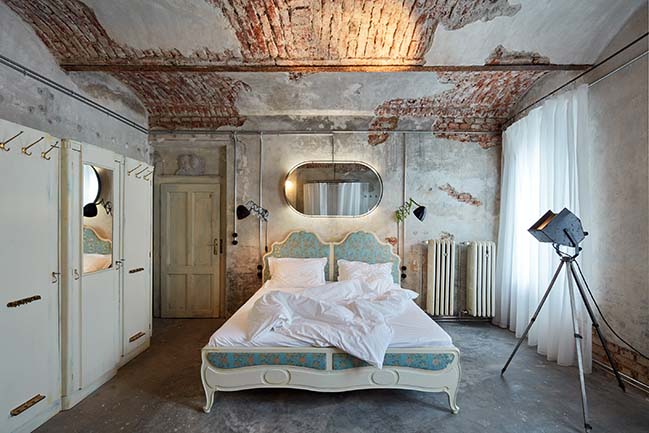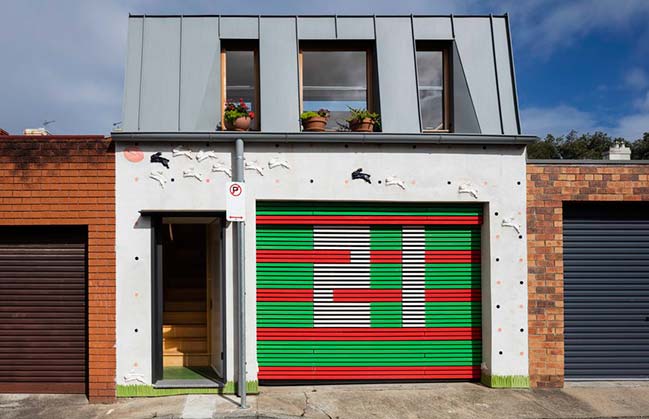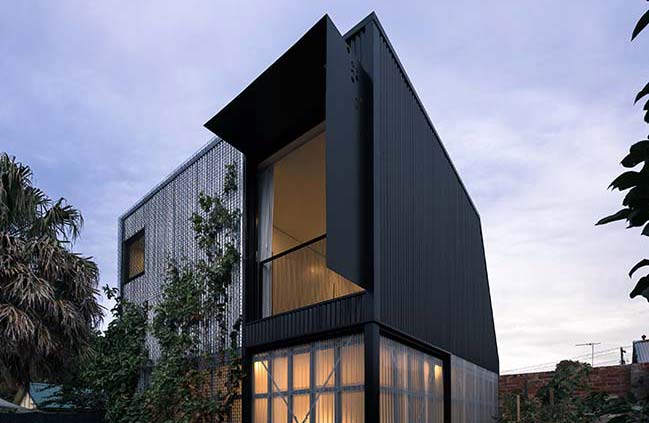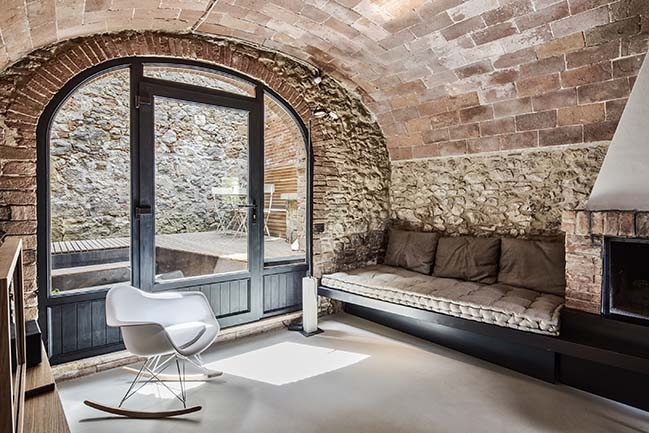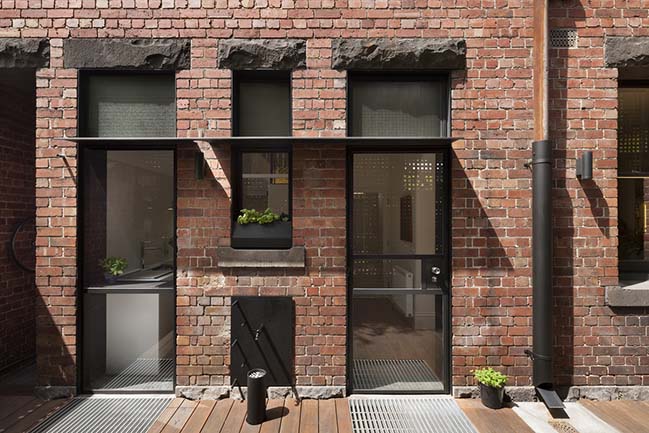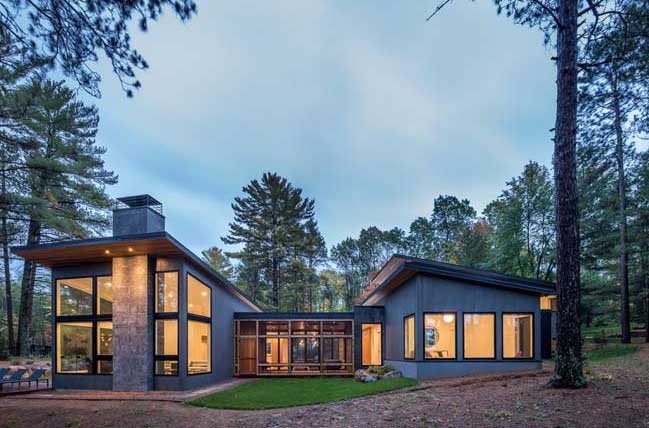06 / 15
2018
From the street, the Bouwman House is the picturesque Federation cottage that gives Haberfield it’s garden-suburb charm: solid double brick with timber trim, terracotta roof tiles and a tidy front lawn and garden.
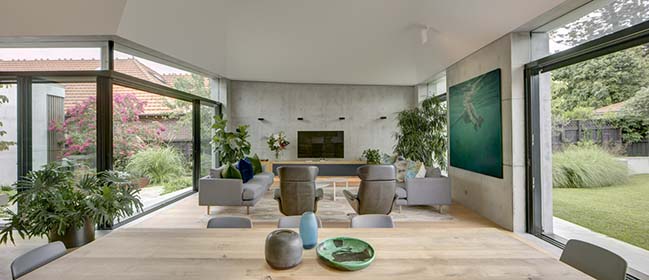
Architect: Sam Crawford Architects
Location: Sydney, Australia
Year: 2017
Project size: 551 m2
Builder: Join Constructions
Consultant Team: Geotech Engineer - JK Geotechnics, Landscape Consultant - Christopher Owen Landscape Design, Mechanical Engineer – ARUP, Structural Engineer – Cantilever, PCA - Hackett Certification & Fire Consulting
Photography: Brett Boardman
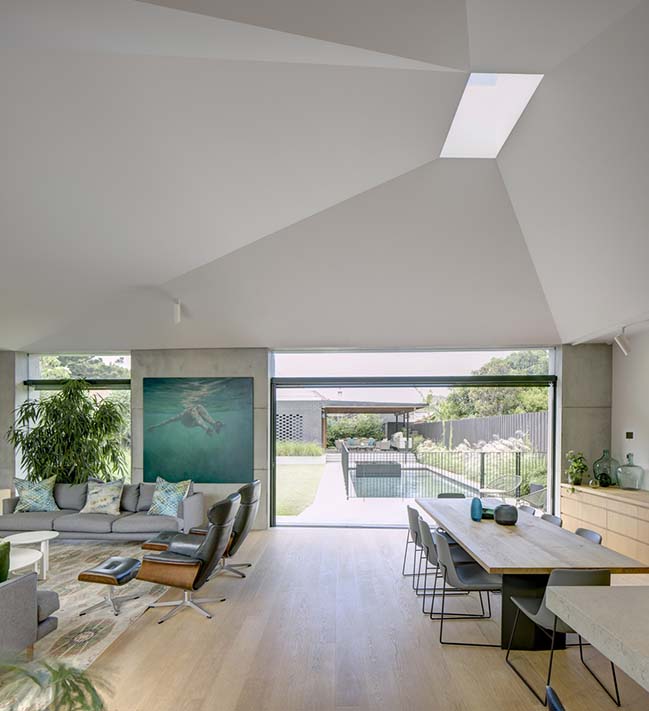
From the architect: Visitors enter the house on the axis of the original four bedroom cottage, under high ornate ceilings. Along this central hall the story of the new house begins to unfold. The first clue is revealed by a sequence of crisp sky-light shafts suspended in the third and fourth bays of the hall followed by a long view to the rear garden. A curved concrete wall further disrupts the Federation style symmetry.
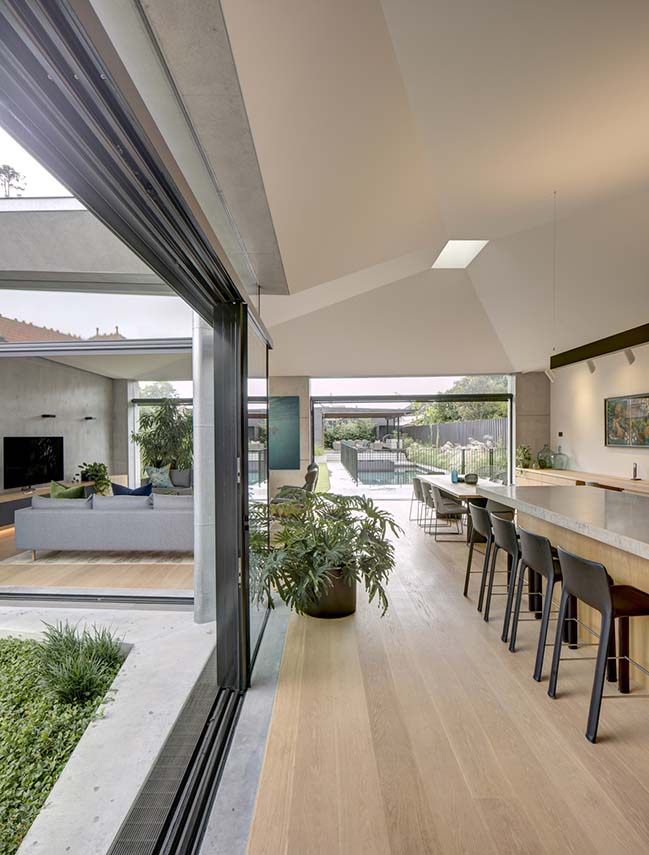
The plan of the house can be read with two distinct geometries; the original four bedroom house, extended to eight rooms in the 1980’s, has the rational rectilinear form you would expect of a brick cottage. The new, concrete, glass and zinc addition scoops and leans into the northern courtyard and rear garden. The defining gesture of the rear addition is this courtyard which breaks up the long volume of the house and extends to a sculpted second entry which peeks out from behind the original brickwork. This second entry anticipates the daily comings and goings of the family of six, with nooks to contain the unruly daily paraphernalia of school bags and sports gear. A moment of compression beside the monolithic curved concrete wall delivers you into the kitchen, dining and living space under its lofty cathedral ceiling. The back yard beyond is completed with a garage repurposed into a vaulted cabana space, deliberately contained to create a sanctuary and recreation area adjacent to the swimming pool.
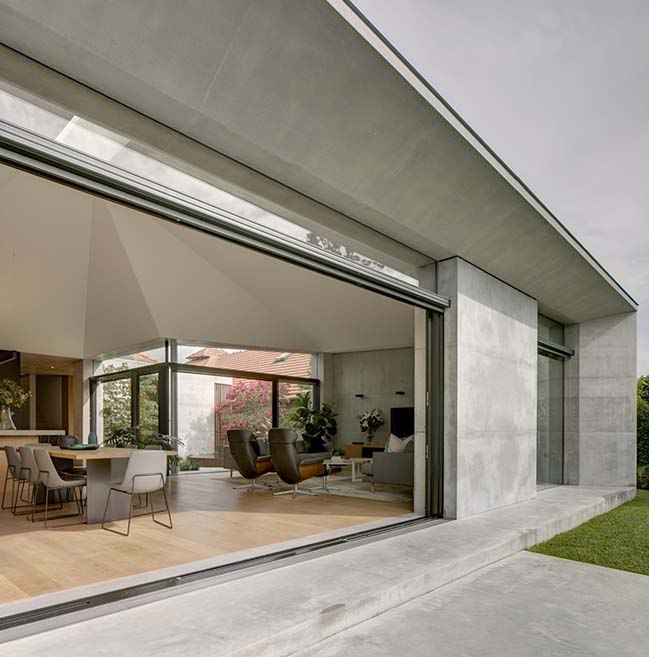
The two distinct geometries and materialities of the Bouwman House are unified through the logic of the spatial planning. Generous bedrooms are defined for the parents and each of the four children with a view to allow the family to grow and adapt over time. This house is designed for permanence, from the indelible material palette to an understanding that the house will need to accommodate four adult children, and a grandparent, just as comfortably as four school age kids. The entertainment room and cabana provide opportunities for escape and privacy while the open plan living area is a place for gatherings and celebrating with the extended family.
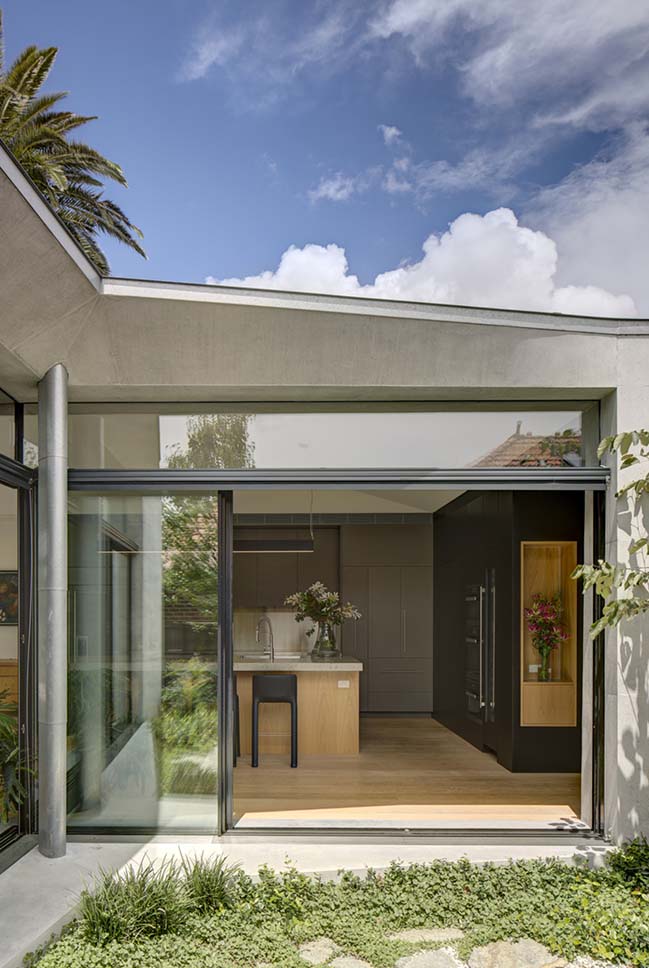
Standing in the back yard, designed by landscape architect Christopher Owen, the silhouette of the rear addition belongs firmly to the language of a single story cottage. The crisp lines of the zinc roofing and the decisive composition of glass and concrete ensure that the next chapter of this family home expresses a confidence in the future.
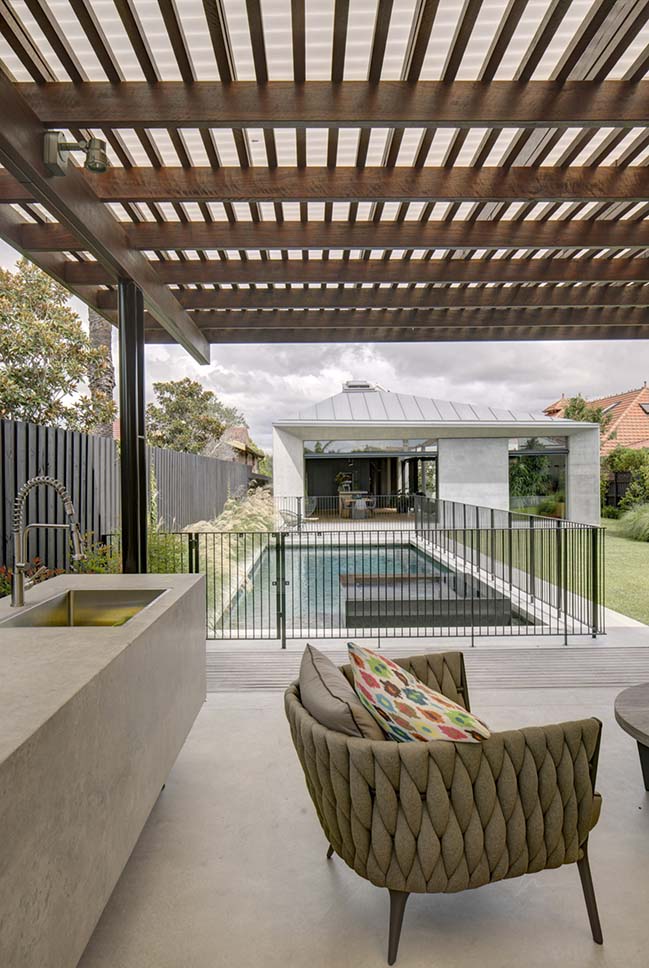
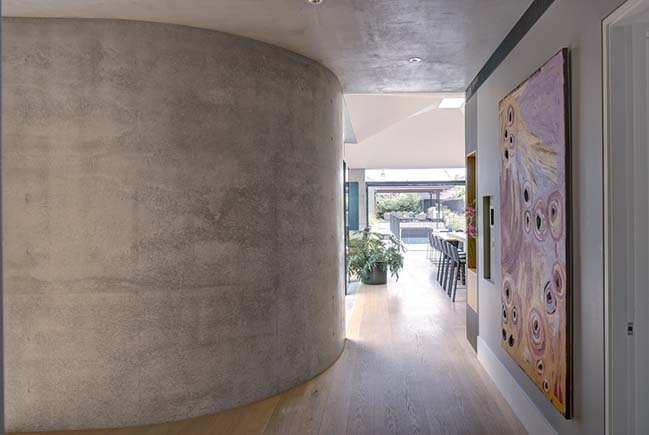
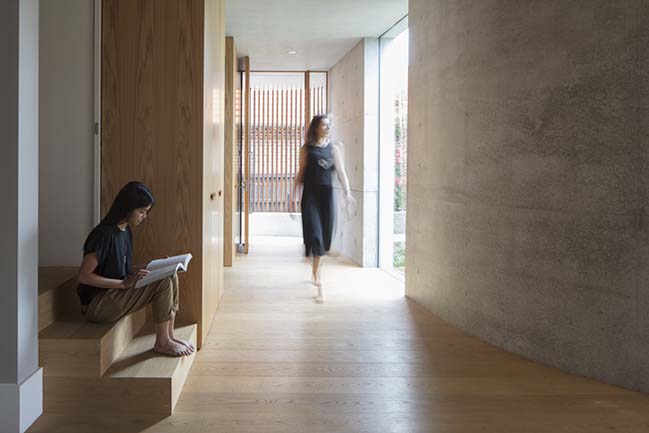
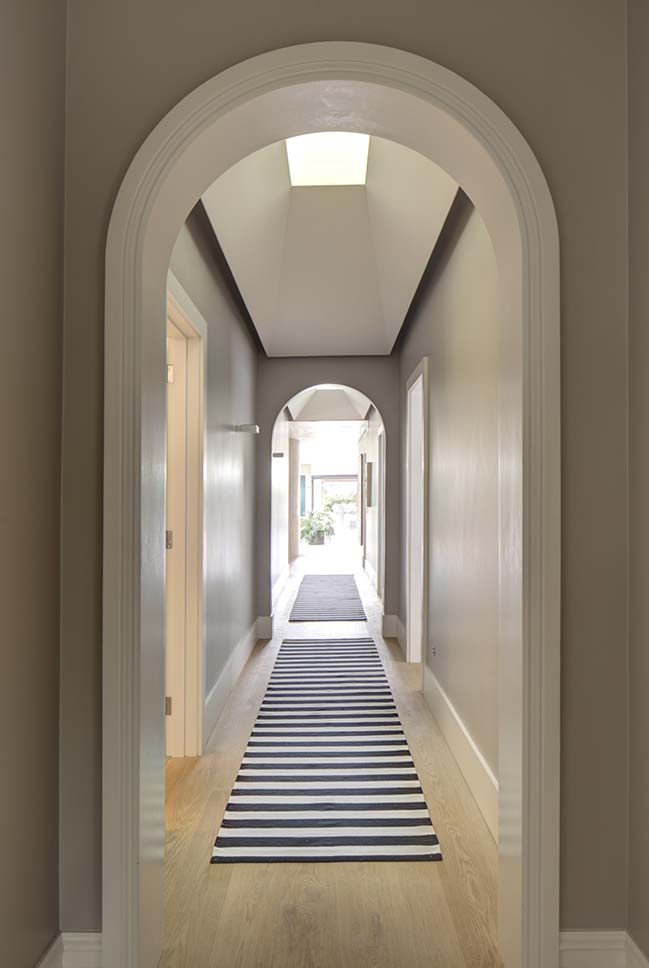

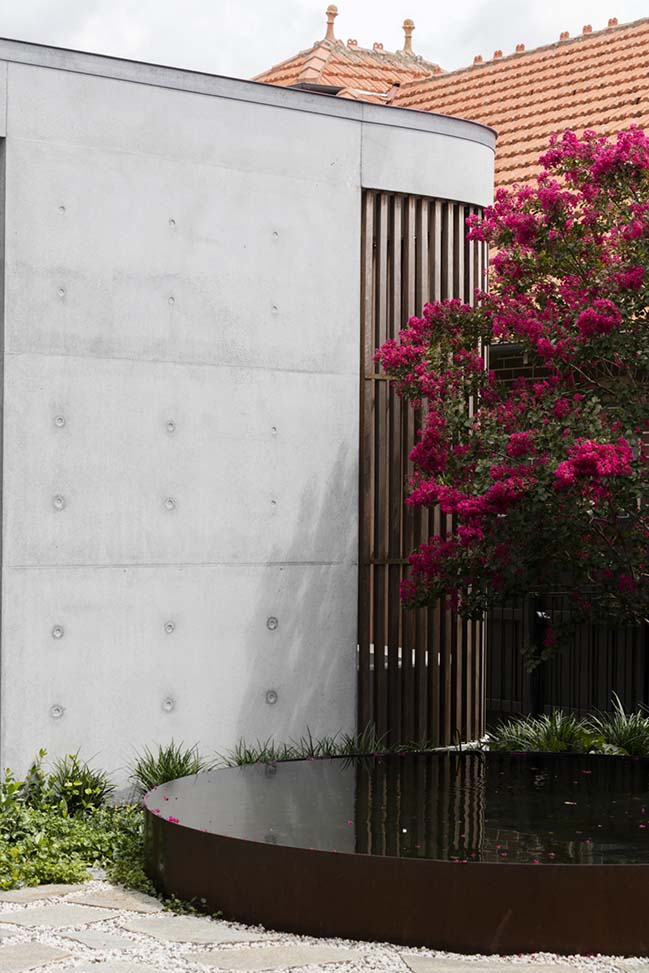
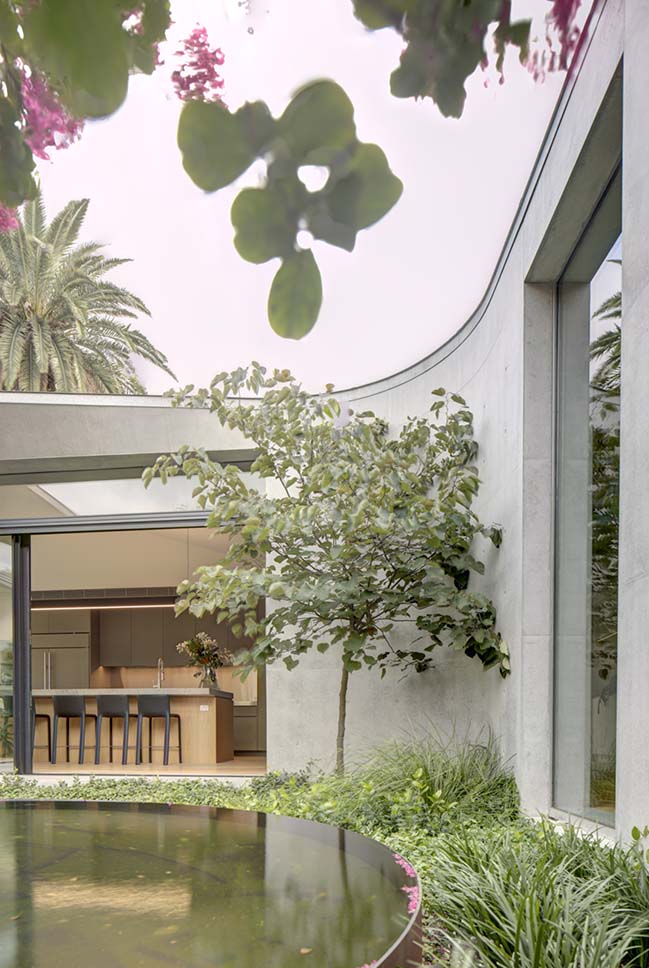
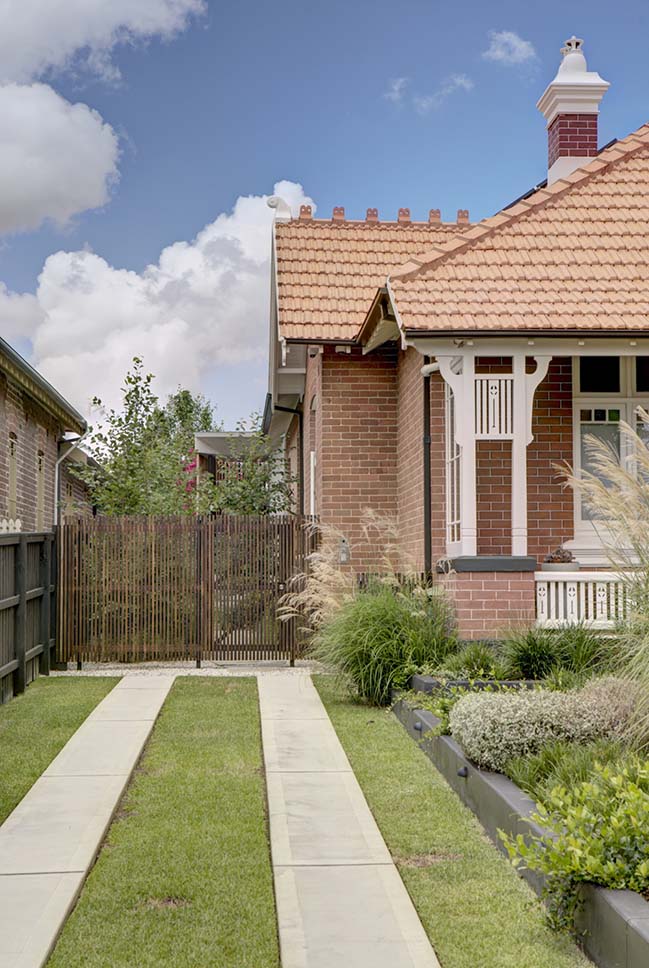
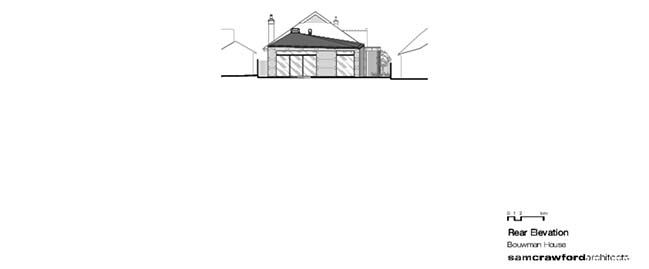
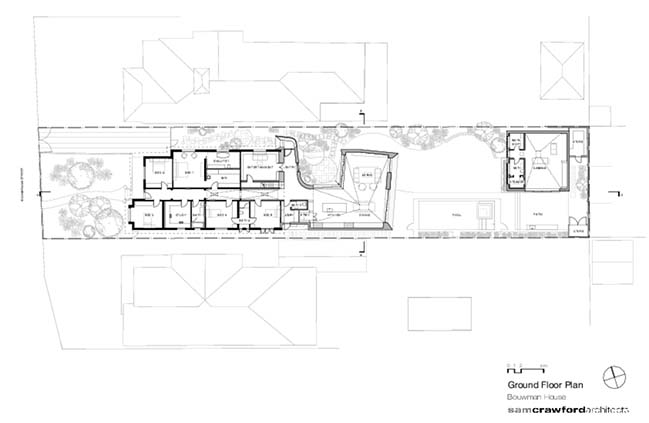
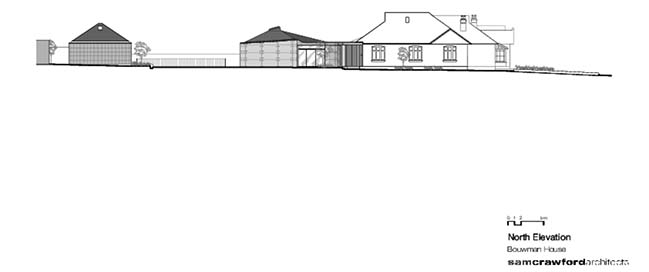
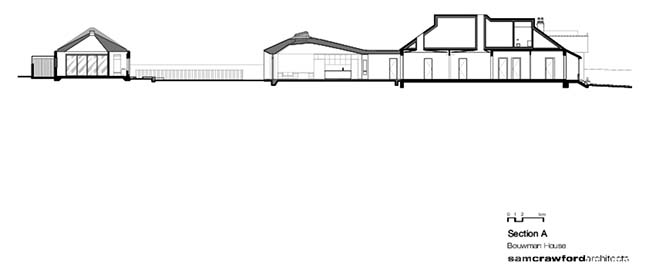
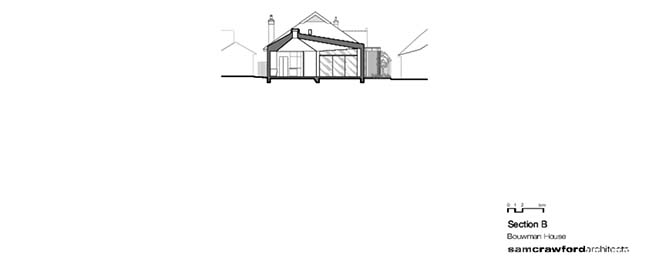
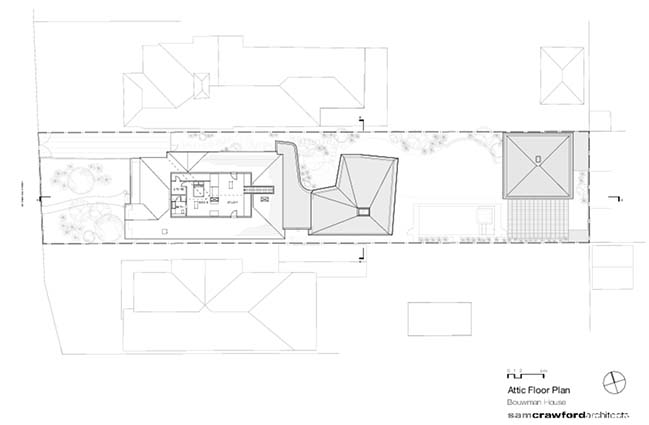
> House Pranayama in Sydney by Architect Prineas
> Contemporary beach house in Sydney by pH plus
Bouwman House in Sydney by Sam Crawford Architects
06 / 15 / 2018 From the street, the Bouwman House is the picturesque Federation cottage that gives Haberfield it’s garden-suburb charm: solid double brick with timber trim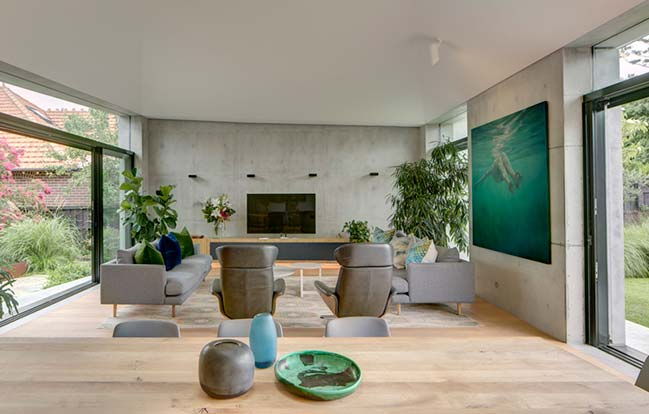
You might also like:
Recommended post: Northern Lake Home by STRAND DESIGN
