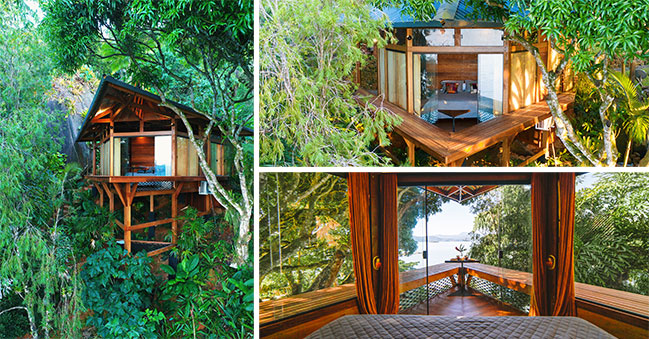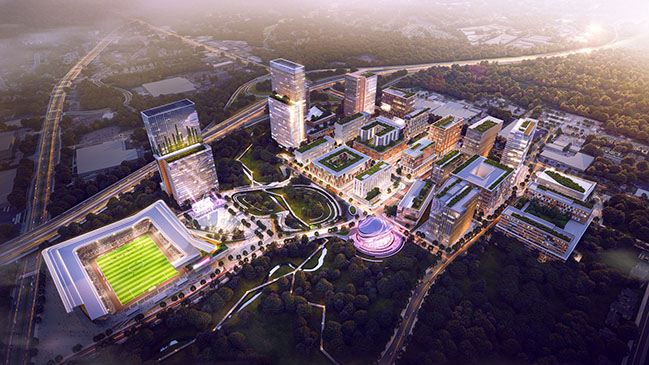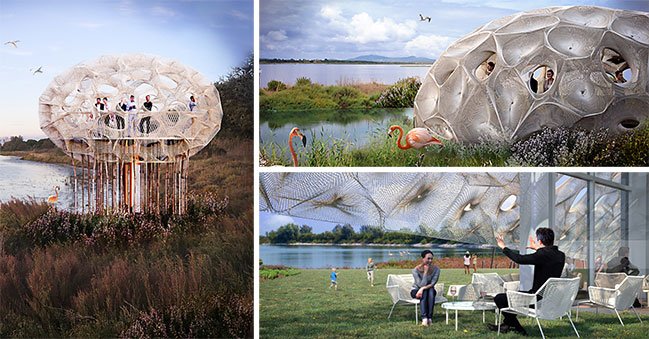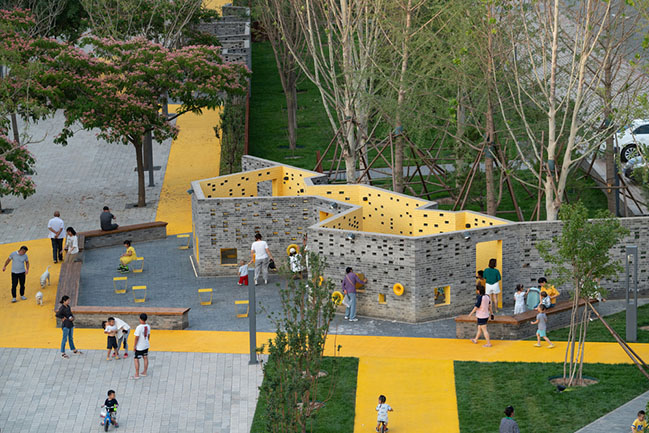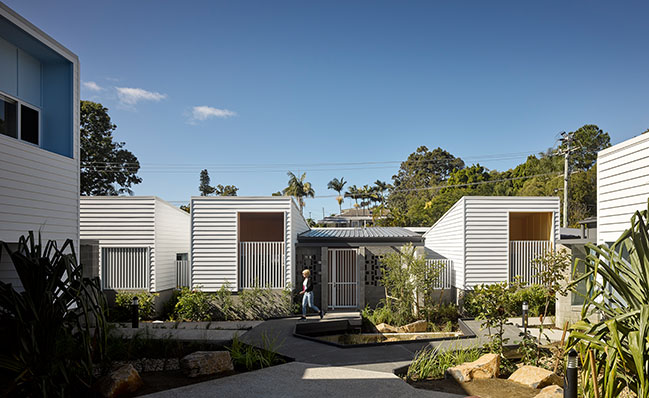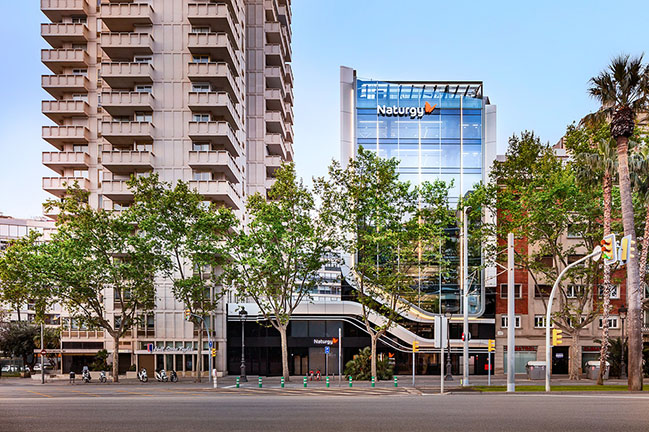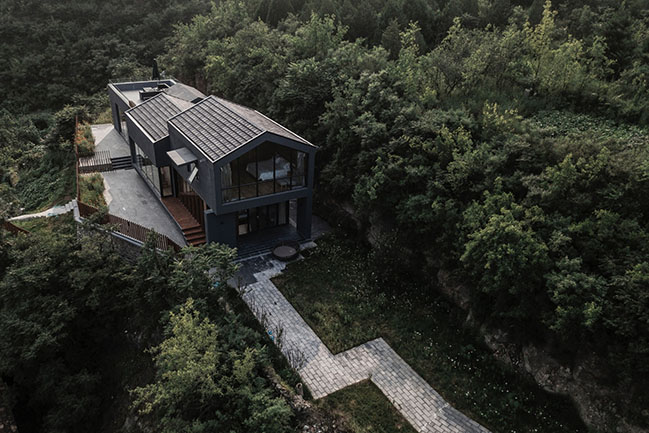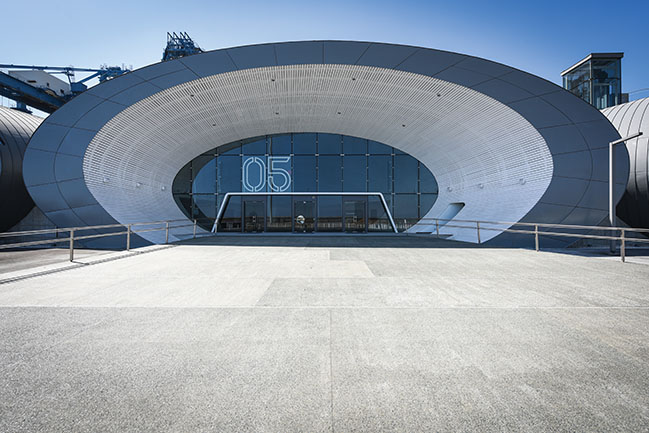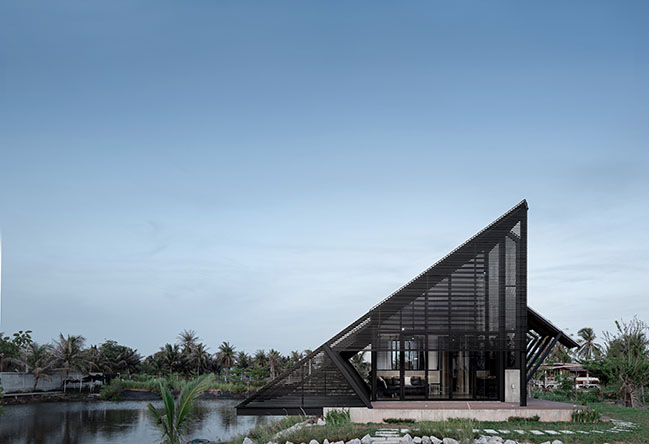09 / 02
2021
Bow House by Atelier Marko Brajovic
Casa Proa (Bow House in portugues) was designed by Atelier Marko Brajovic by a creative process inspired in triangular modulations on different scales and a tree house typology...
09 / 01
2021
10 Design reveals scheme of North Carolina masterplan led by design partner Ted Givens in Miami
10 Design reveals scheme for a large-scale masterplan located in Downtown South Raleigh, North Carolina for Kane Realty Corporation...
09 / 01
2021
Eco-nests by T&V Architects
T&V Architects designed different cabins to observe the nature using recycled ropes constructed by robots...
09 / 01
2021
Songzhuang Micro Community Park by Crossboundaries: Urban Rooms for Social Encounter
Crossboundaries was commissioned to regenerate a linear streetscape adjacent to a parking lot close to the Xiaopu Cultural Plaza into a lively outdoor community park...
09 / 01
2021
Anne Street Garden Villas by Anna O'Gorman Architect
Anne Street Garden Villas is a series of 7 social housing dwellings in Southport on the Gold Coast. The design was informed by ideas from our Density and Diversity Done Well Open Idea Competition entry...
08 / 31
2021
D525 Barcelona: Sustainable Renovation by Sanzpont Arquitectura
D525 Barcelona is an office building located in Barcelona, Spain that is designed through the concept of sustainable renovation...
08 / 31
2021
A residence on the hillside - Donghulin Guest House by Fon Studio
In the western area of Beijing City, numerous ancient villages scattered among the rolling hills. Although most of the historical relics have not been preserved, the lifestyle of the local folks on the hills remains as it has been for centuries...
08 / 31
2021
Cyprus Cruise Terminal by IrwinKritioti Architecture
The Cyprus Cruise Terminal by IrwinKritioti Architecture has been selected by Architizer as the Jury winner for the 2021 A+ Awards Transport Interiors Category...
08 / 31
2021
Villa Backyard by TOUCH Architect
Steel structure with asphalt shingle roof is used for quick and easy installation with lightweight and durability for water drainage...
