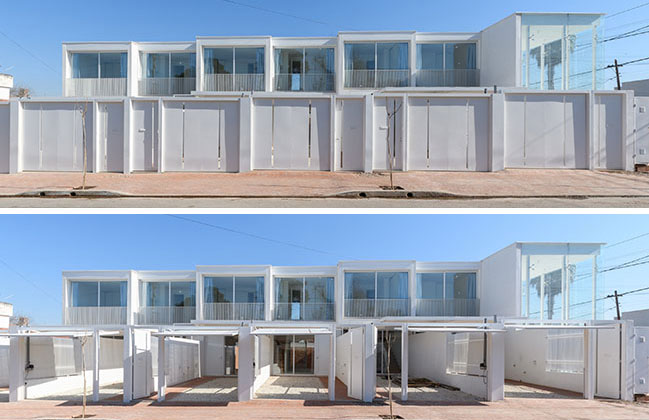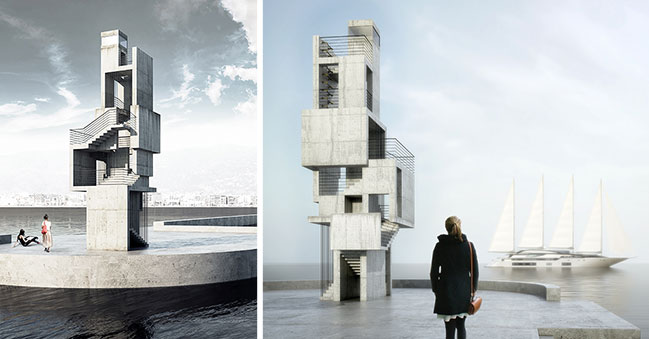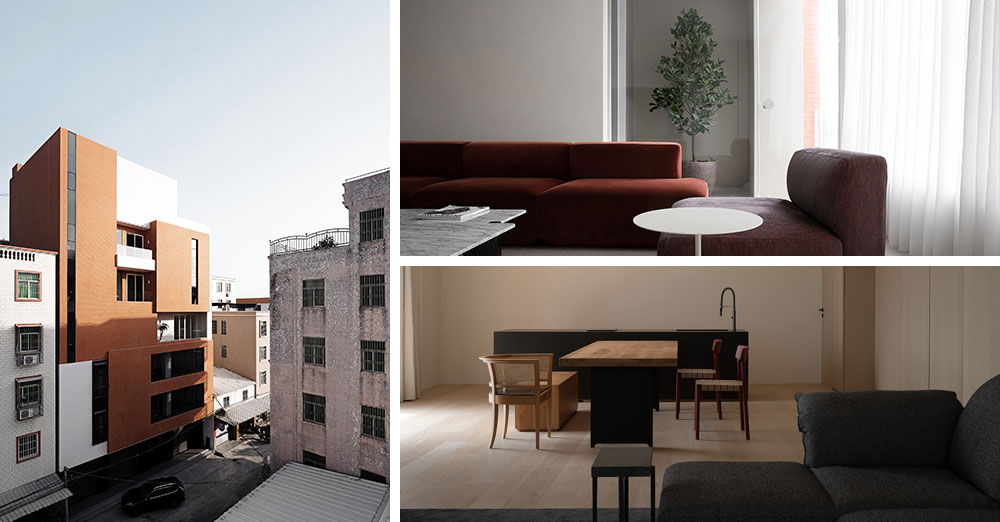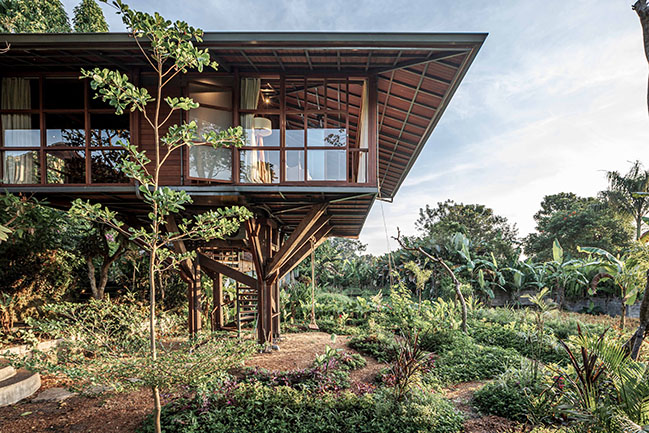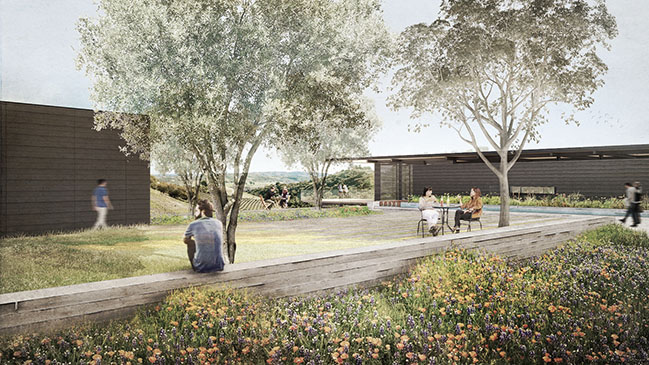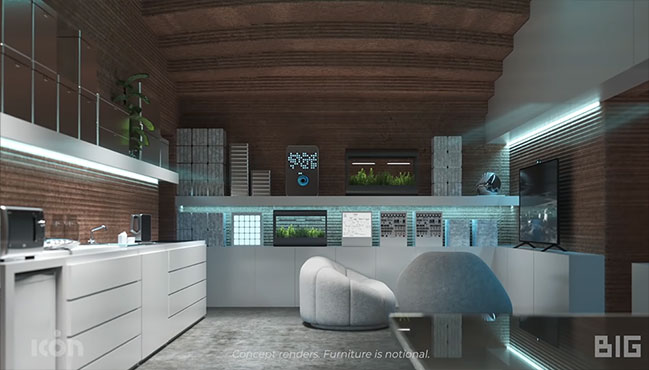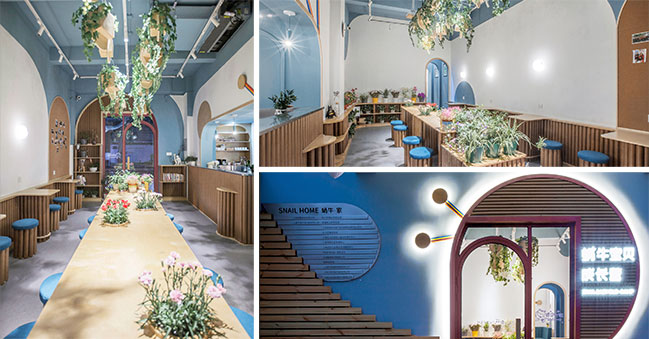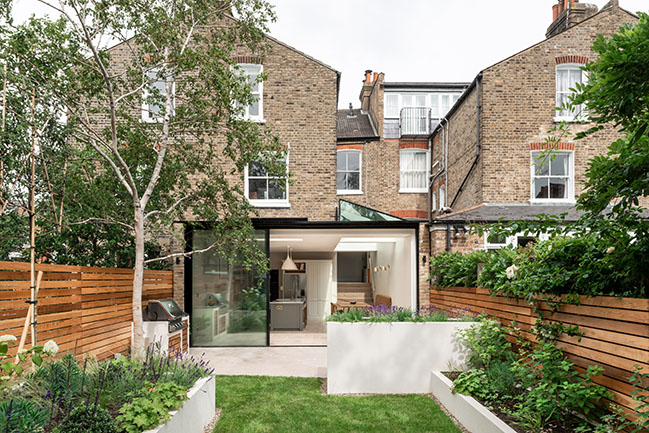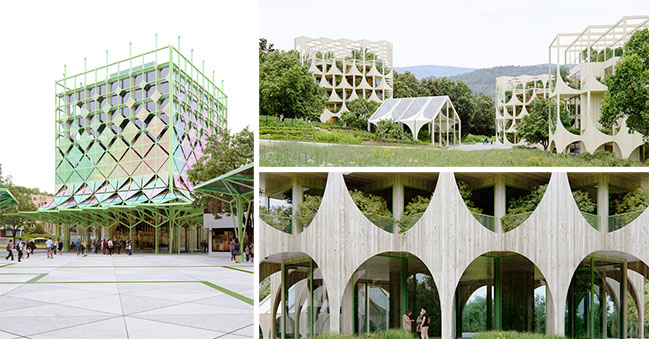08 / 30
2021
CAMELLIA by estudio LZ | Pablo Lorenzo Arquitectos
CAMELLIA is a residential and commercial complex of 6 houses with 2 bedrooms and a commercial area...
08 / 30
2021
Cubes Aleorion Lighthouse by bo.M Architecture & Design Studio wins Architizer A+Awards 2021 Popular Choice Award
Cubes Aleorion Lighthouse, designed by Vasilis Mylonas of bo.M Architecture & Design Studio, wins the international annual Architizer A+ Awards Popular Choice Award, competing against over 5,000 entries from 100+ countries...
08 / 30
2021
Red Box by AD ARCHITECTURE
The project is located in Zhongsanhe Village, Xinxi Town, Longhu District, Shantou. The site is situated in the center of Xinxi Town, a 500m-diameter busy life circle which consists of markets, schools and hospitals and completely retains the features of the traditional town.
08 / 30
2021
First wooden version of Stilt Studios Treehouse C - up and running
After only 4 months of construction time, Stilt Studios is happy to announce the opening of our first wooden prototype of Treehouse C in Ubud, Bali...
08 / 27
2021
Copia Vineyards Winery and Tasting Room by Clayton Korte
Clayton Korte reveals design for Copia Vineyard Winery and Tasting Room located in Paso Robles, California...
08 / 27
2021
Mars Dune Alpha: 3D-printed habitat designed by BIG-Bjarke Ingels Group
ICON, developer of advanced construction technologies including robotics, software, and building materials, today announced Mars Dune Alpha–a 3D-printed habitat designed by BIG-Bjarke Ingels Group...
08 / 27
2021
Snail Baby Growth Center by TOWOdesign
Snail Baby Growth Center is a special non-profit leisure and experience space. Located in Songjiang District, Shanghai, it is a public welfare and exchange platform which provides learning, communication, rehabilitation...
08 / 26
2021
The Picture House by NOTO Architects Limited
The Picture House was derived from a clear client brief for a rear extension- maximise the proportion of the glazing to the rear facade, and in turn minimise the appearance of the other constructed elements...
08 / 26
2021
Powered by Ulsteinvik by Kaleidoscope Nordic was selected as the winner of Architizer A+Awards 2021
Powered by Ulsteinvik is a future-oriented strategy for a small town on the Norwegian west coast...
