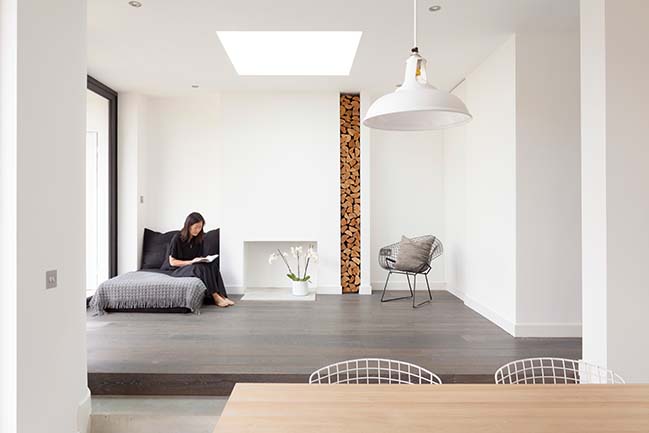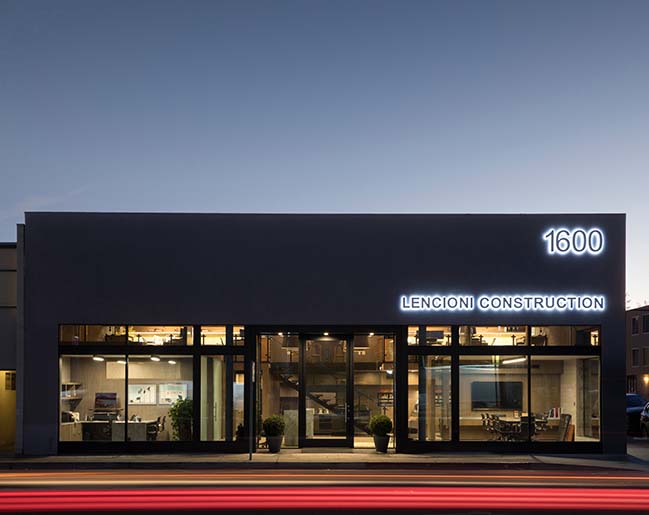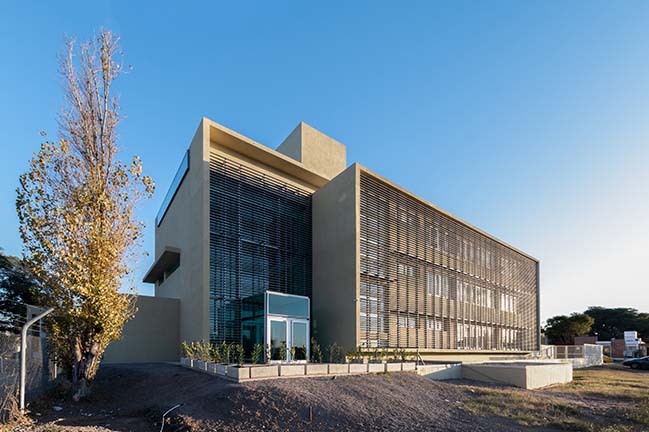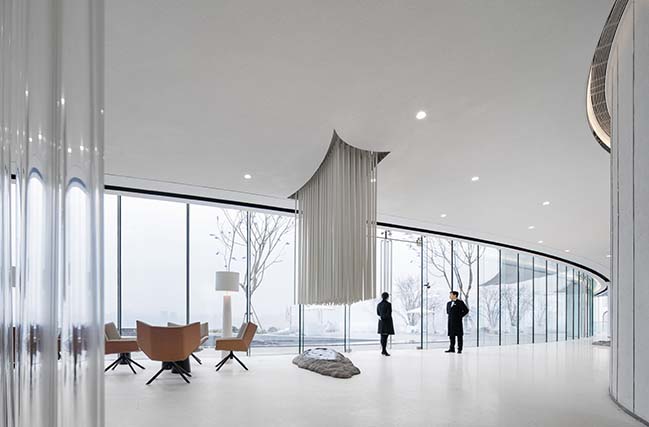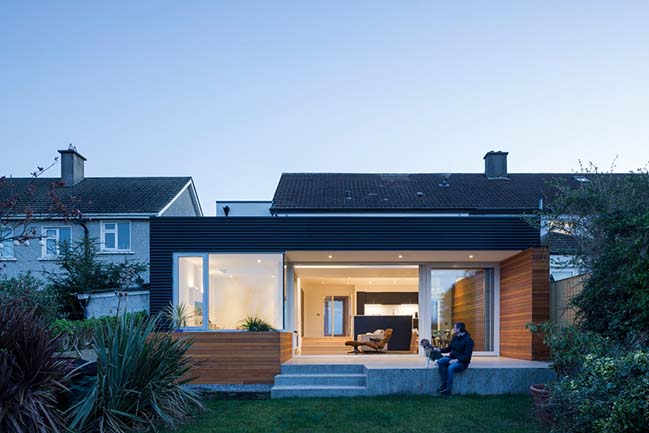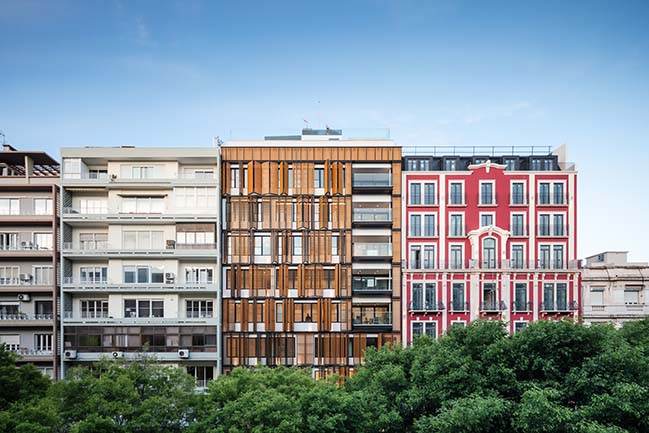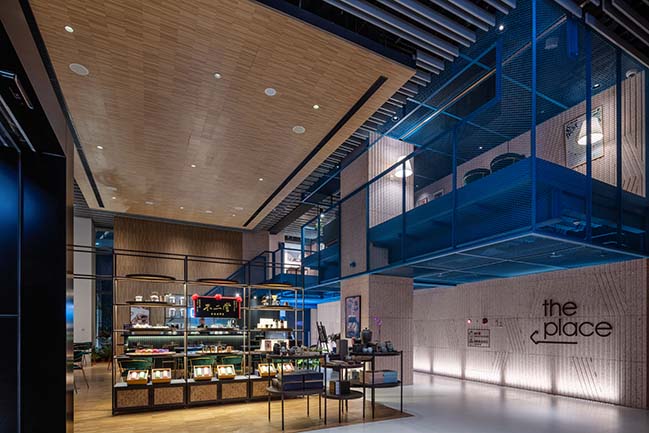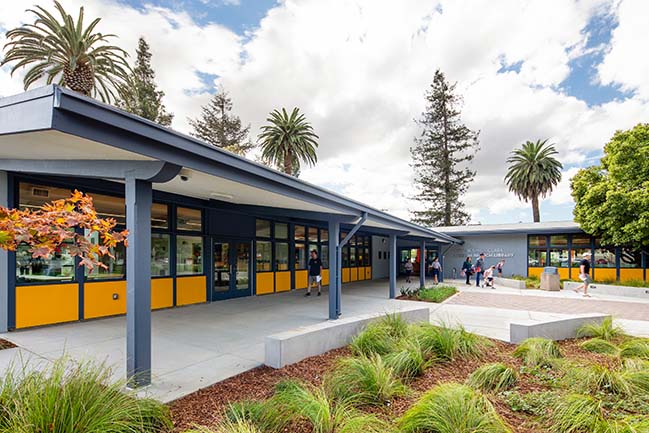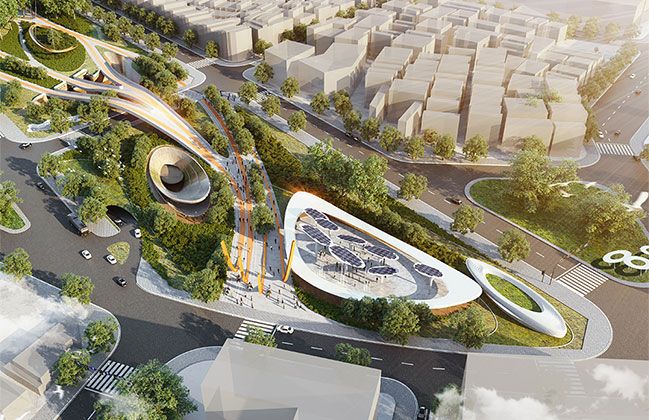08 / 12
2019
Minimal living by Scenario Architecture
The property is a two storey semi-detached house post war construction in the middle of a row of terrace houses. Scenario Architecture redesigned the ground floor...
08 / 11
2019
Lencioni Construction Co. Office by Feldman Architecture
The Lencioni Construction Company's newly acquired office building with its warehouse identity and retro architectural elements offered a strong potential to explore...
08 / 11
2019
University Institute of Biomedical Sciences by Santiago Viale Arquitecto
The Hospital Privado and Martín Ferryra institutions, both prestigious establishments with long trajectory on medicine and investigation in Córdoba...
08 / 11
2019
CIFI Sales Center Chongqing by Ippolito Fleitz Group
The new sales centre for real estate developer CIFI in Chongqing is more than just an elegant sales space for new-build apartments - it is a symbol of customer desires...
08 / 11
2019
Foxrock by Architectural Farm
Competed in 2019 by Architectural Farm. The project consists of the extension, renovation and reconfiguration of a 1970’s semidetached house...
08 / 10
2019
Edifício Lisbon Wood by Plano Humano Arquitectos
The project intended to provide the building with features of a current architecture. New materials, new spaces, new connections...
08 / 08
2019
The Place Taipei by Mecanoo
Mecanoo's - The Place Taipei - brands itself as a hotel that creates a unique visitor experienced that embodies the specific identity of each place...
08 / 08
2019
Mission Branch Library Renovation by Noll & Tam Architects
The project is the renovation of the Mission Branch Library, a mid-century library in a park in downtown Santa Clara, California...
08 / 08
2019
Central Park in Ho Chi Minh City, Vietnam by LAVA + ASPECT Studio
LAVA, with partner ASPECT Studio, has won the international competition to design the 16 hectare Central Park in Ho Chi Minh City, Vietnam, with construction due to start in 2020.
