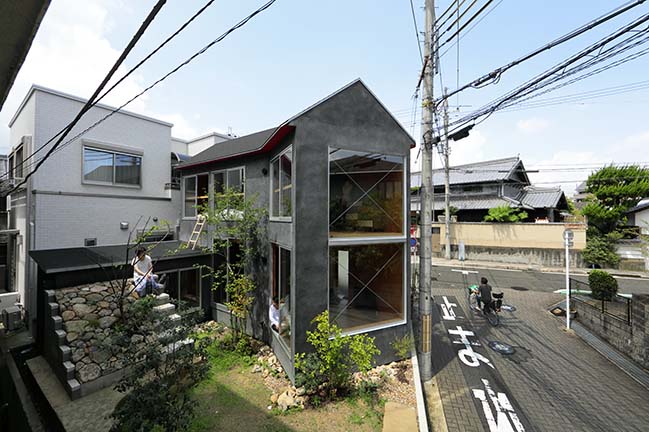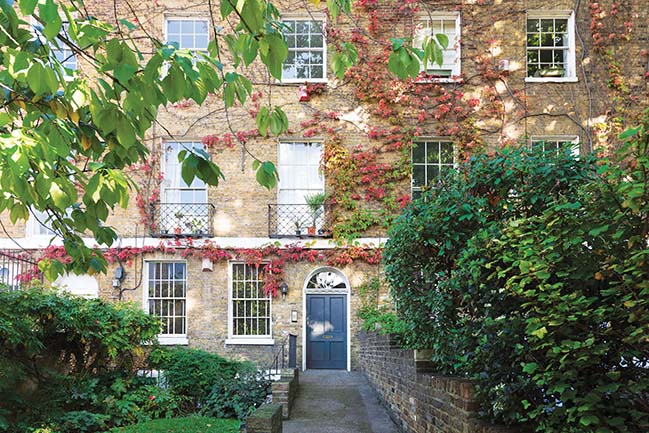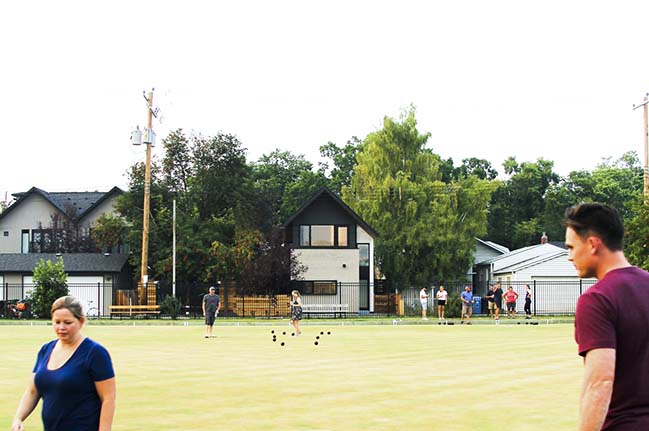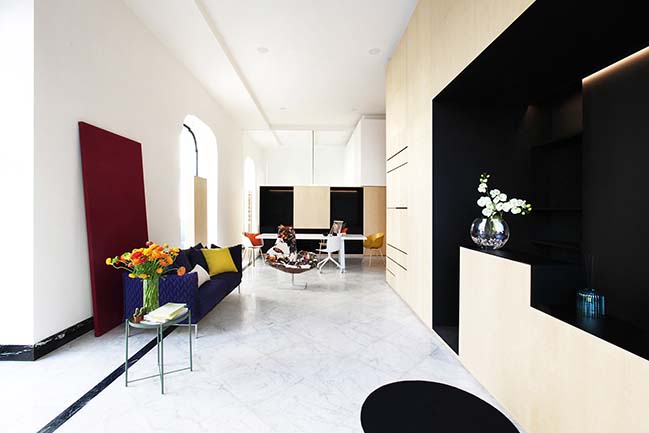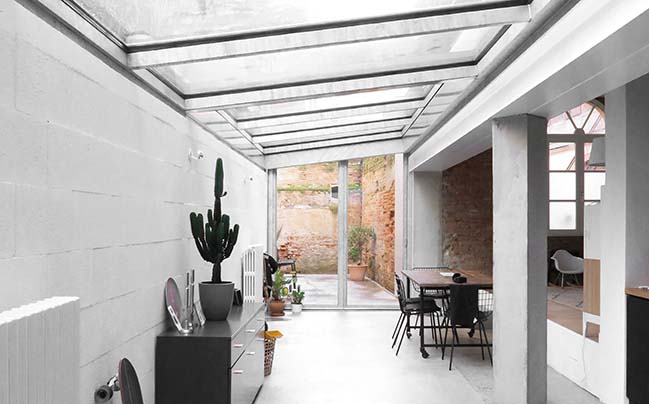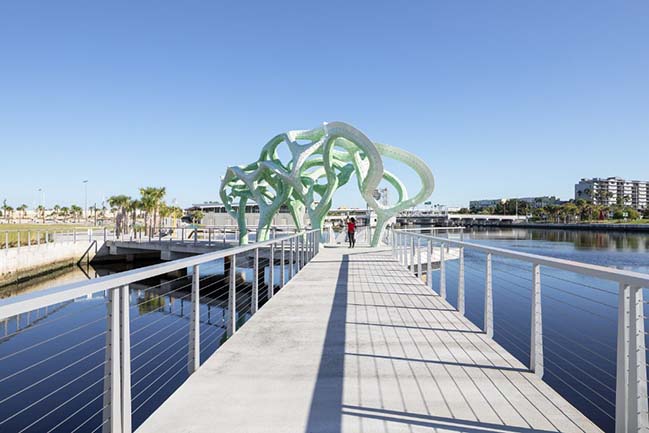03 / 24
2018
Designed by Foomann Architects. Holroyd Court is an existing interwar duplex on a sloping site was the foundation of this challenging project.
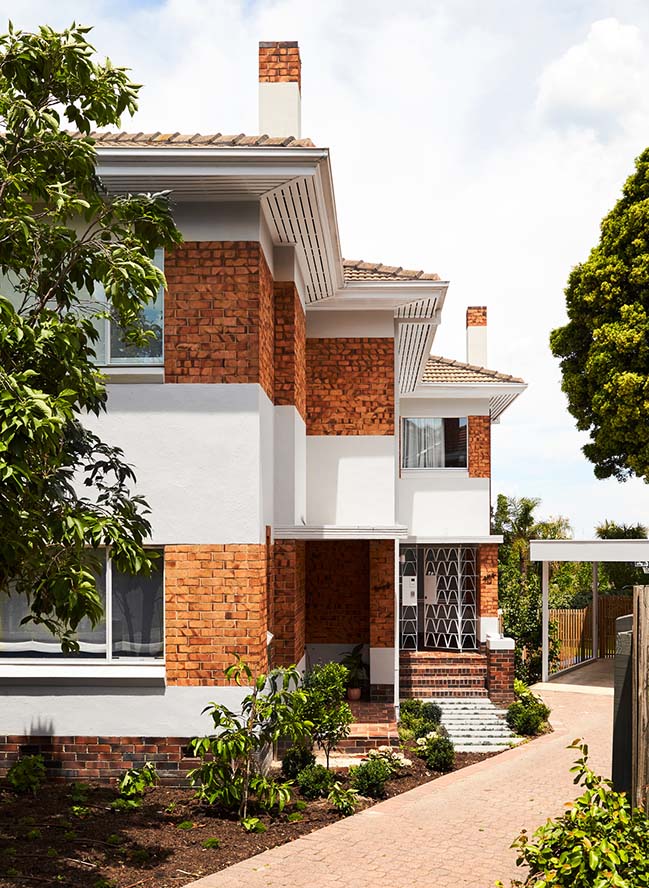
Architect: Foomann Architects
Location: Melbourne, Australia
Year: 2017
Project size: 400sqm
Site size: 830sqm
Builder: Quadro Constructions
Stylist: Esme Parker
Photography: Willem-Dirk du Toit
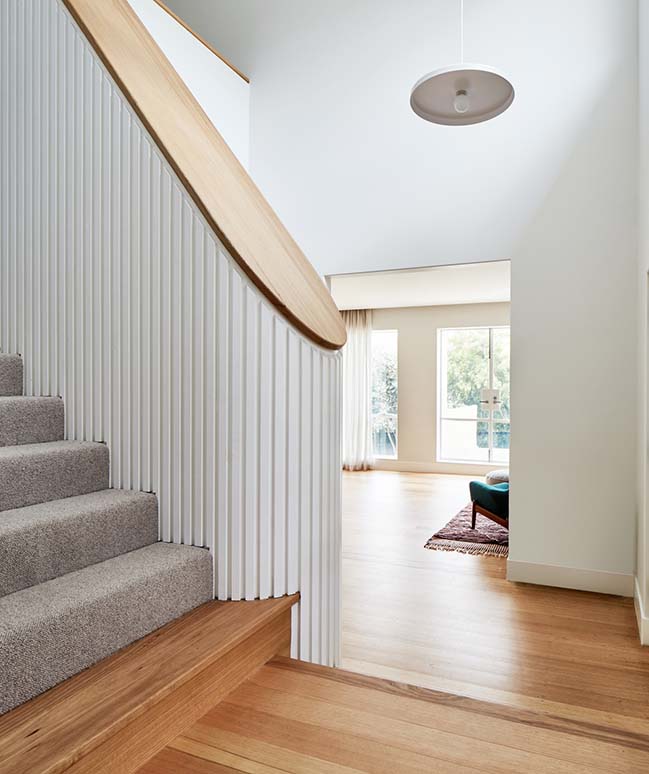
From the architect: The two units had complex floor plans over three levels, including a detached basement. The interior was adapted primarily through the demolition of dividing walls and floors. The basement garage was connected through a new staircase and repurposed as the kids’ play area.
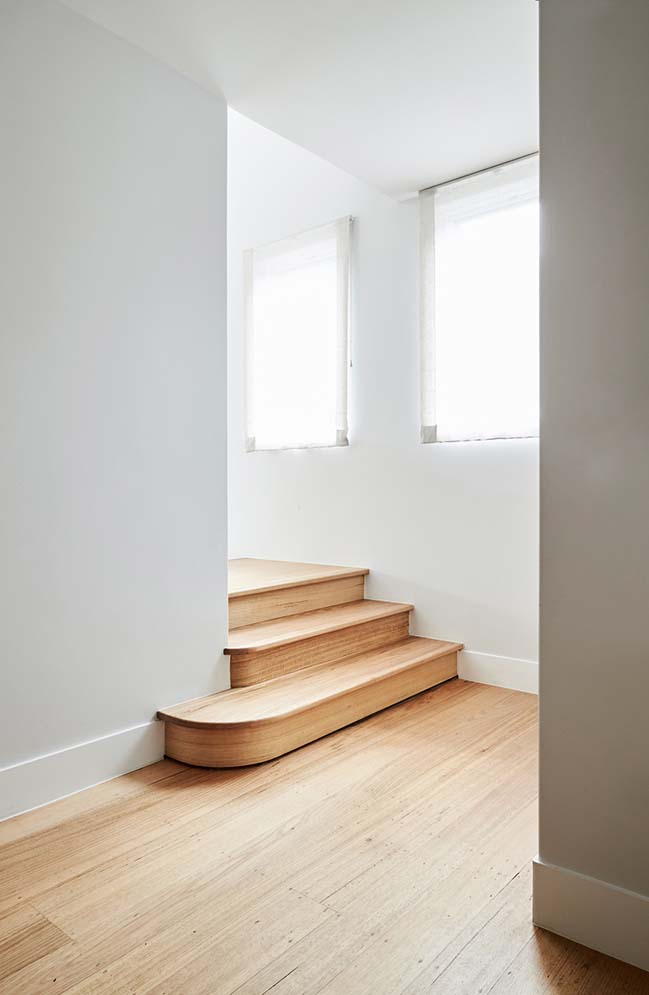
The solidity of the original building was respected through curved details and materials designed to emphasise mass. A new central void above the entry creates drama and provides a visual clarity to the arrangement of spaces.
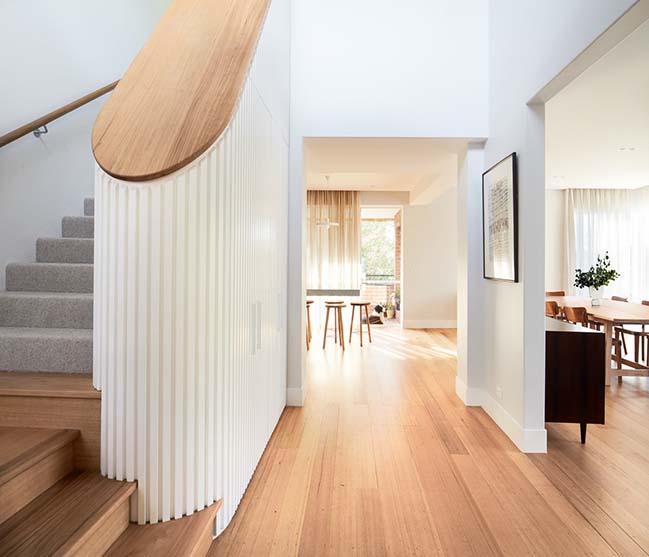
The building’s steep elevation provided excellent views but created a disconnection with the outdoors. A key gesture was burying the old garage doors behind a grassy hill to connect the main living space to the garden and swimming pool.
The result is a brilliant entertainer where young kids and pets can run wild.
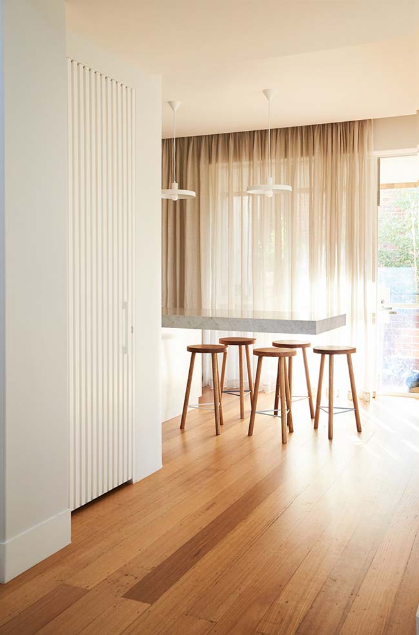
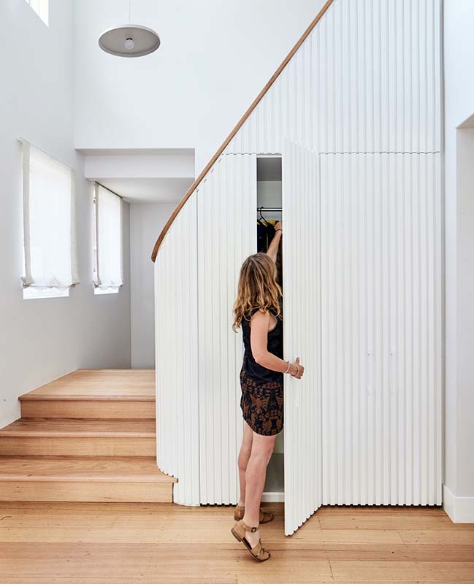
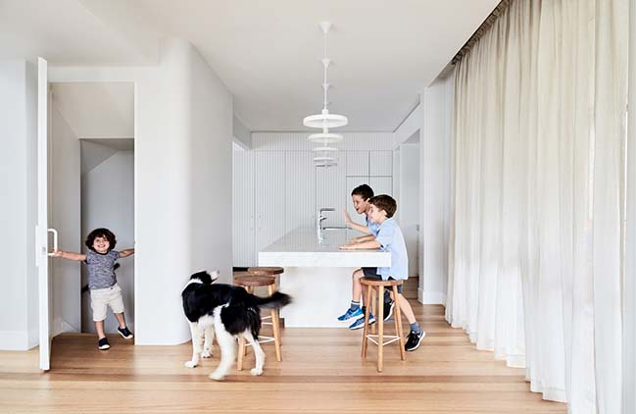
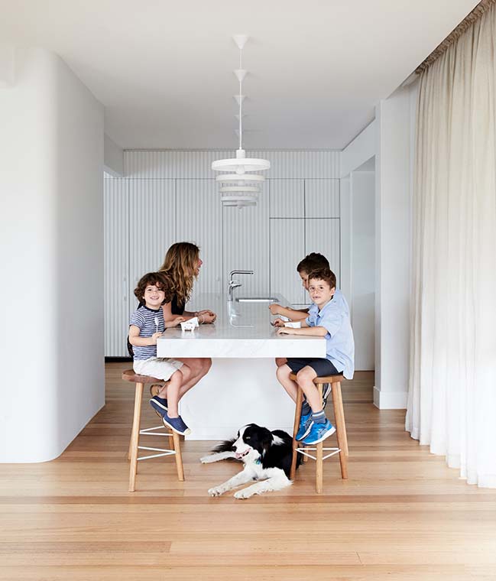
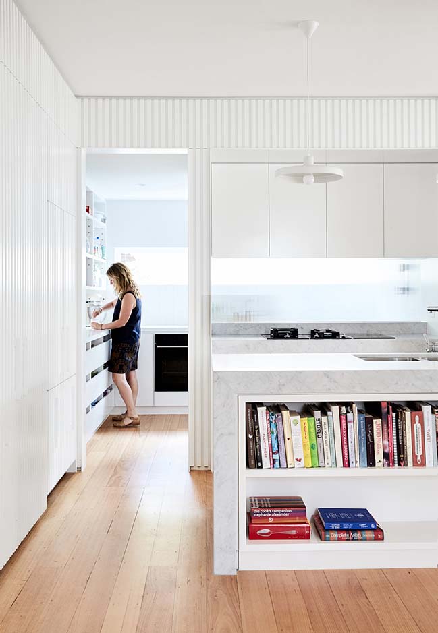
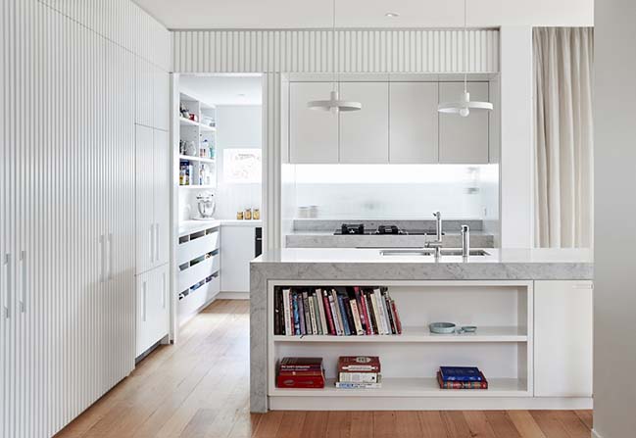
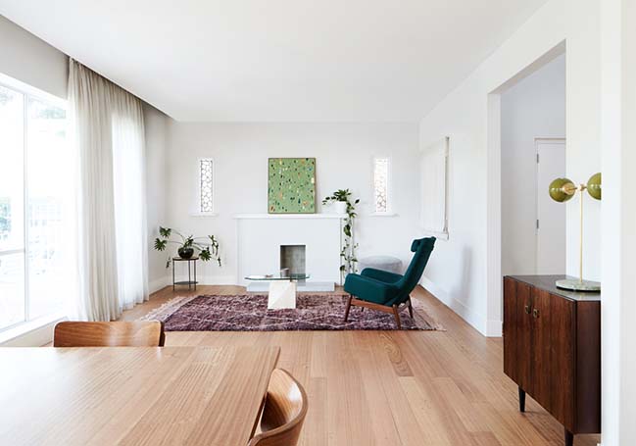
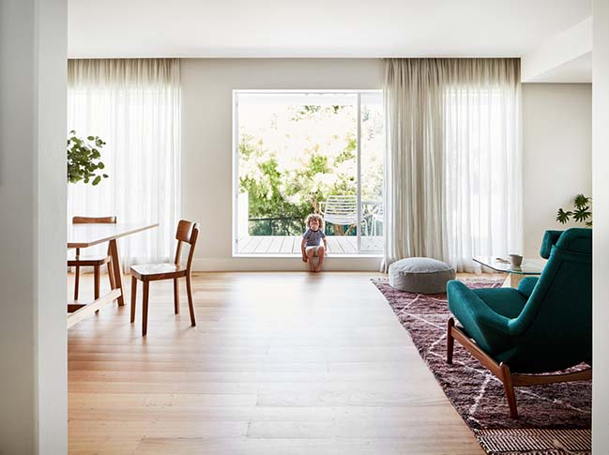
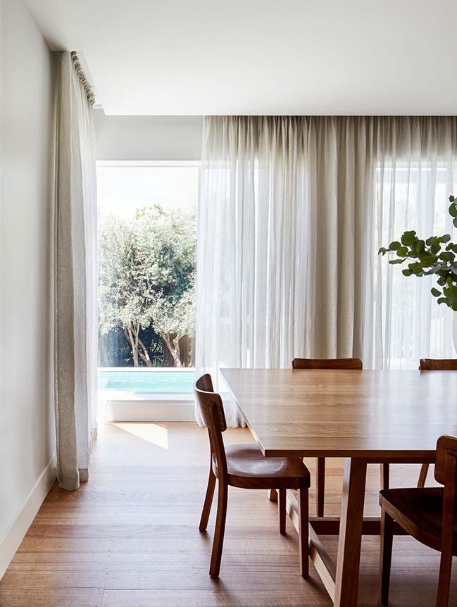
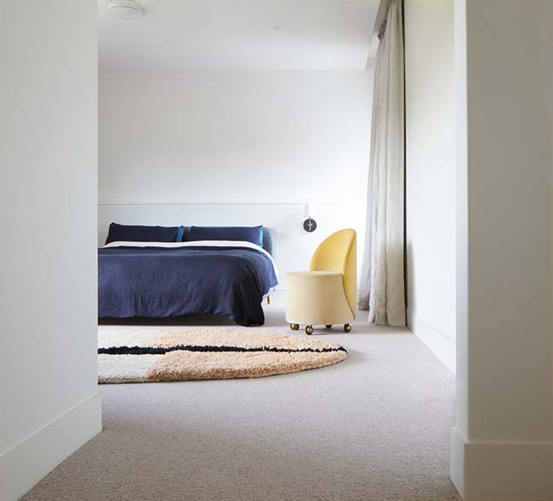
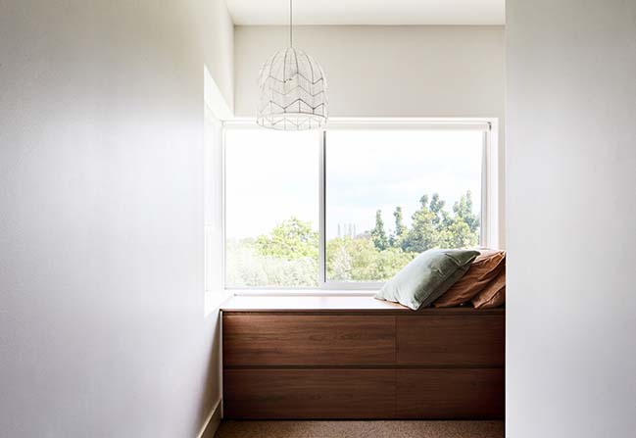
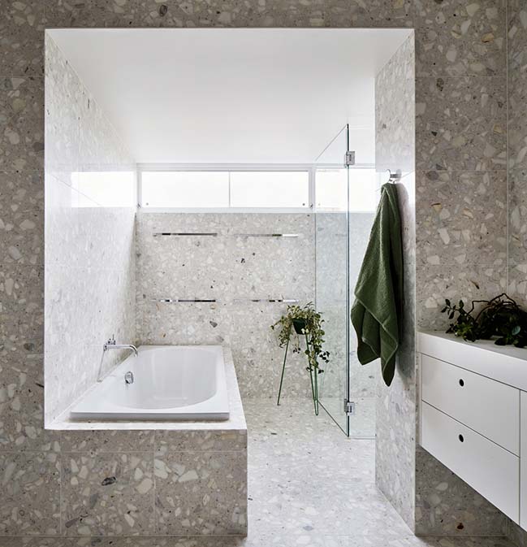
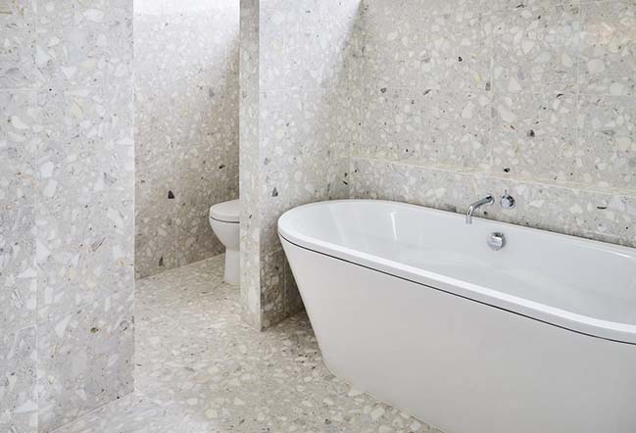
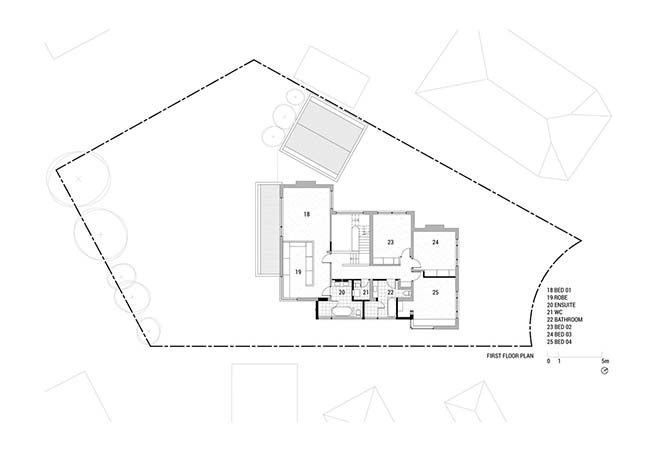
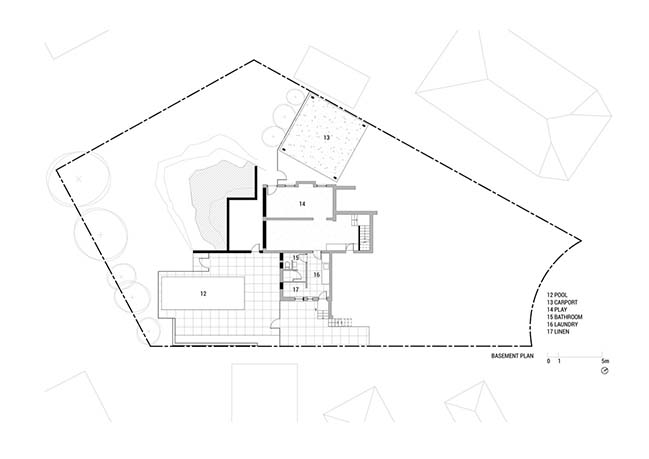
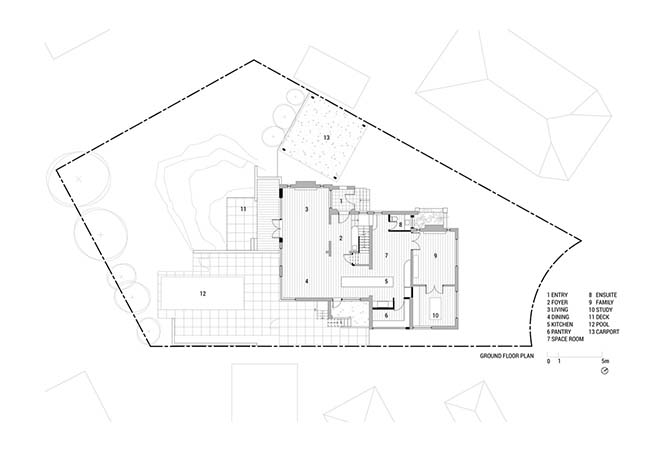
> Northcote House in Melbourne by Taylor Knights
> Curtain Cottage by Apparte Studio
Holroyd Court by Foomann Architects
03 / 24 / 2018 Designed by Foomann Architects. Holroyd Court is an existing interwar duplex on a sloping site was the foundation of this challenging project
You might also like:
Recommended post: Form of Wander by MARC FORNES / THEVERYMANY
