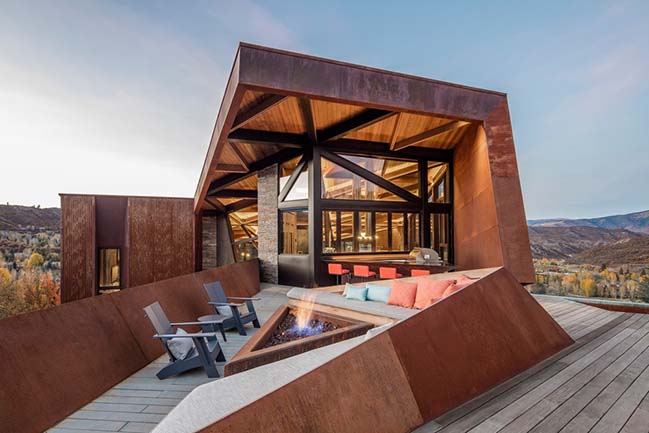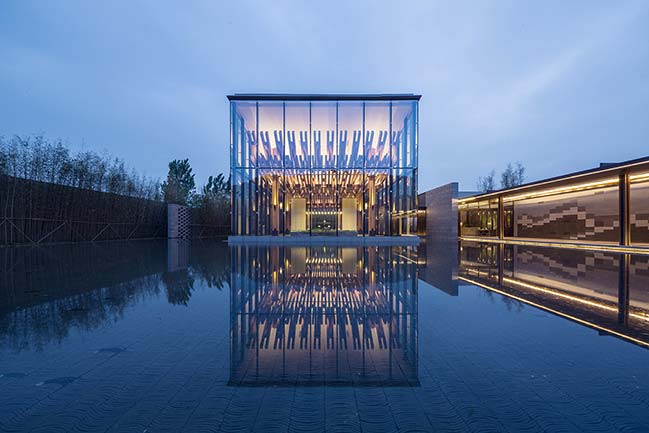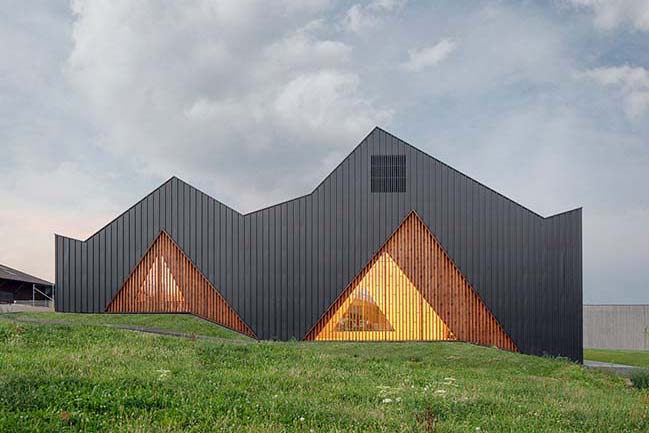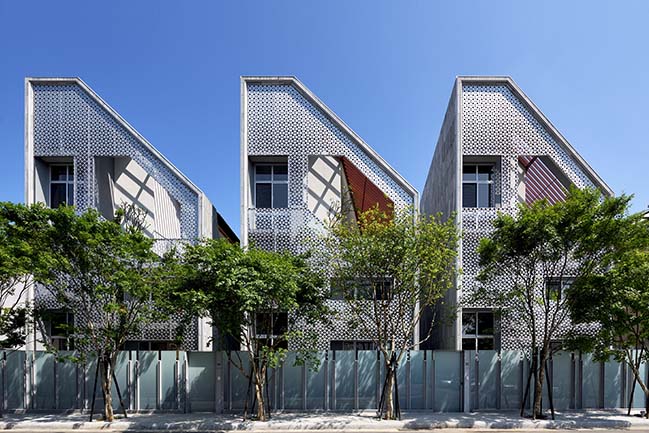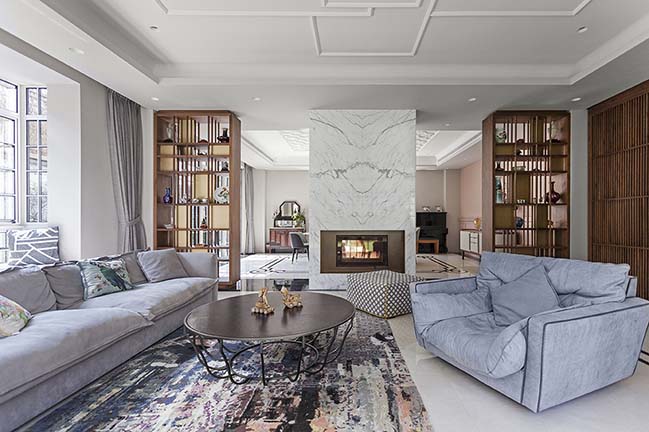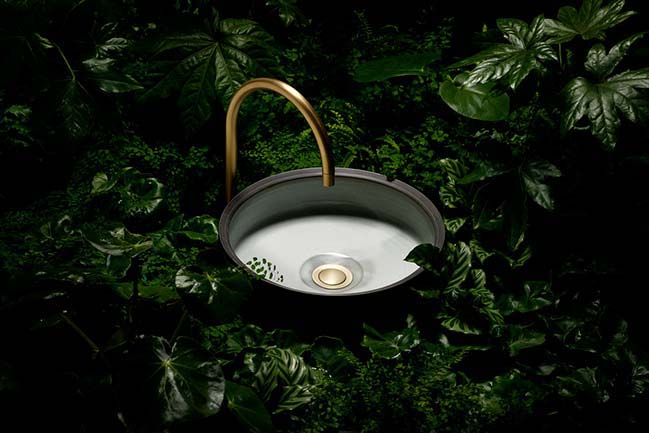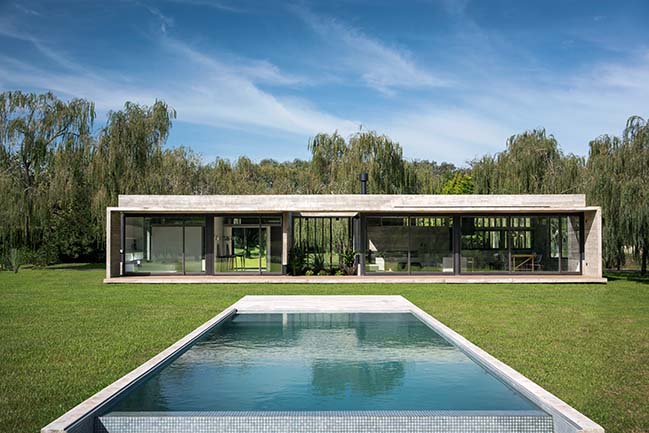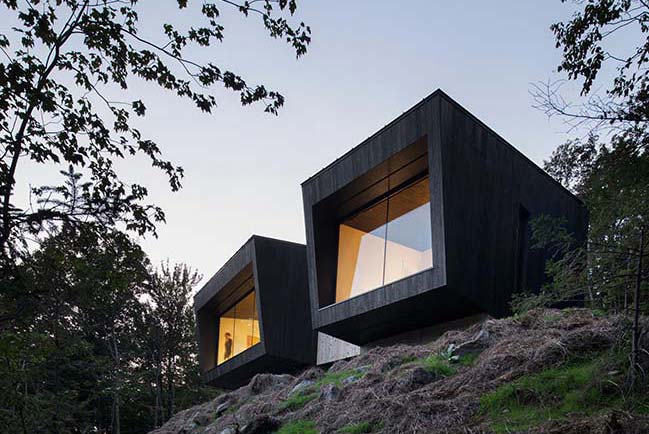11 / 04
2018
Owl Creek Residence in Snowmass by Skylab
Built on the idea that a physical place can deepen the connection between friends, families and the natural world
11 / 04
2018
Vanke Future Town in Xuzhou by Continuation Studio
Located by the Yunlong Lake in Xuzhou, occupying over a million square metres, the launched project Vanke Future Town is a grand community with abundant landscape
11 / 04
2018
Le Vaud Polyvalent Hall by LOCALARCHITECTURE
Le Vaud new community hall is a multipurpose public infrastructure designed to serve and bring together the entire village community. Hosting sports activities
11 / 04
2018
Breathing Houses Taipei by ROEWU architecture
ROEWU architecture based in London, UK have recently completed 7 villas on a tight urban site on the edge of Taipei, Taiwan
11 / 03
2018
Hunan Lu Villa by Vudafieri-Saverino Partners
The Vudafieri-Saverino Partners has designed a sophisticated residence in the heart of the French Concession, bringing together Chinese charm and contemporary style
11 / 03
2018
Ceramic Basin by Archier
The Basin collection was both a commission and collaboration. Having seen her beautiful wares, Archier studio decided that ceramicist Lindsey Wherrett would make a great basin
11 / 03
2018
Rodríguez House by Luciano Kruk
Rodríguez House is located in La Esperanza, a gated community halfway between Pilar and General Rodríguez. This rural urbanization great lots are surrounded by polo clubs
11 / 03
2018
Cork Screw House by rundzwei Architekten BDA
The young office rundzwei Architekten has realised an unusual residence with a cork facade and roof. A base of rammed concrete lies below the ground level
11 / 03
2018
La Binocle by _naturehumaine
Perched on a mountain in the Eastern Townships, the Crowhill cabin is based on its timelessness and minimalism concept
