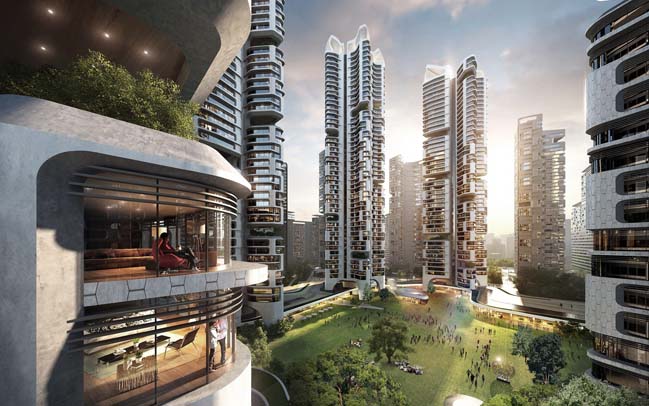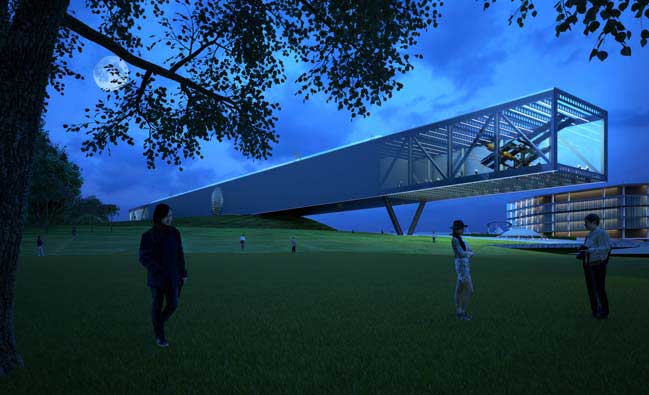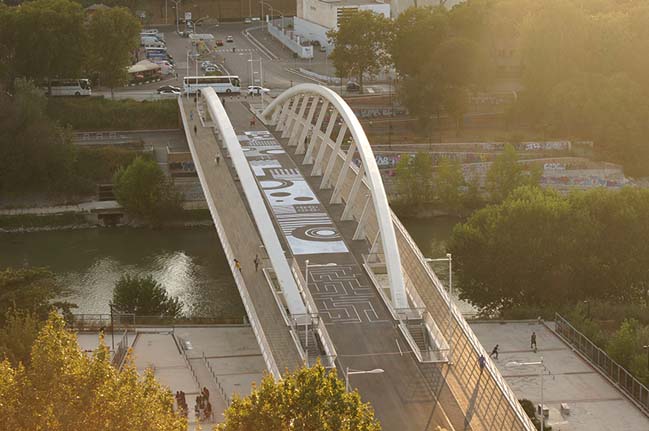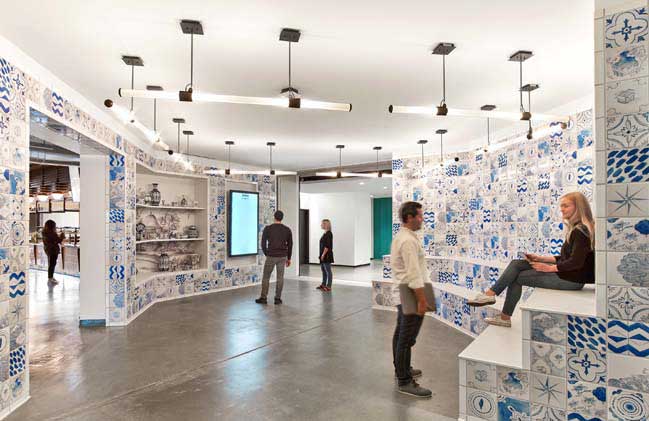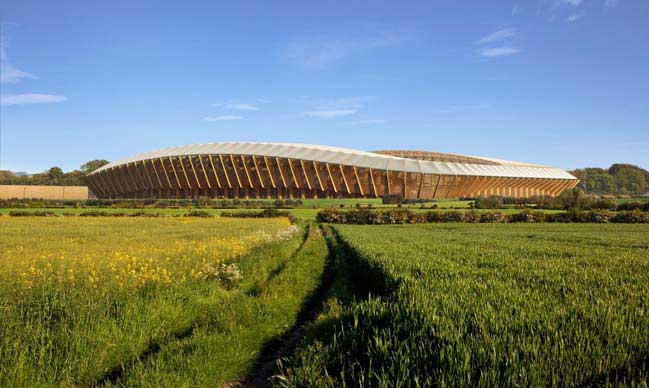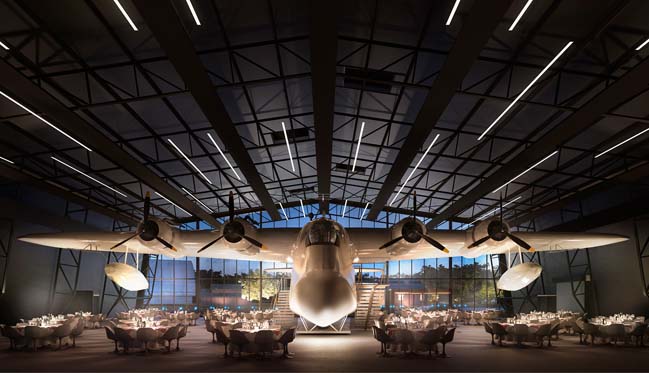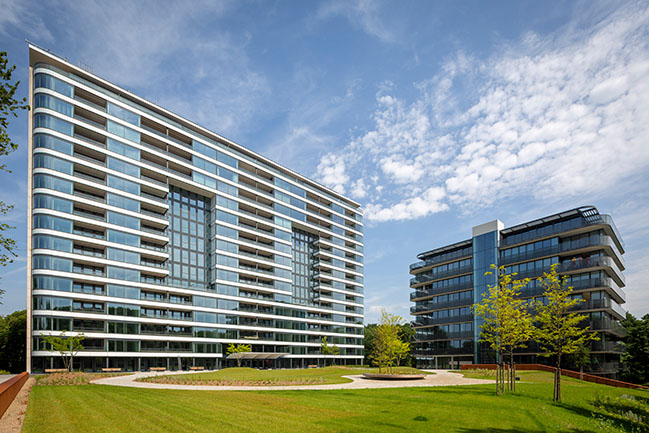11 / 21
2016
AMANI is an architectural proposal by Archetonic for a new residential masterplan with a outstanding variety of amenities that include banks, schools, stores and green spaces.
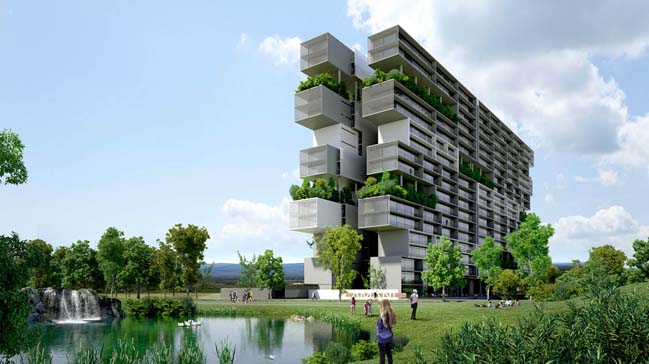
Architect: Archetonic
Location: Puebla, Mexico
Year: 2016
Area: 587,354 sq ft.
Architectural project: Jacobo Micha Mizrahi + Jaime Micha Balas
Collaborators: Jorge Pineda Flores, Miriam Leal Ordoñez, Alejandro Rico Molina, Marco A. Miranda Segura.
Structure: Montes de Oca, Ingenieros Consultores S.C
Renders: BLOOM RENDERS
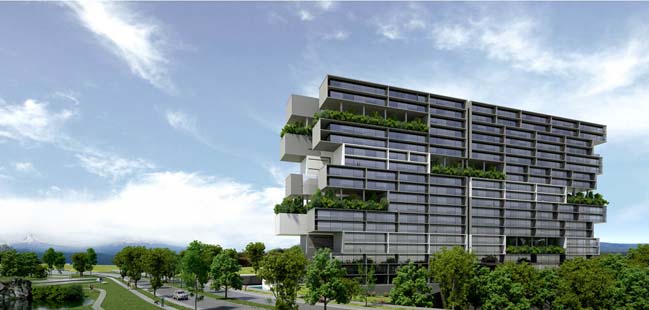
Project's description: Amani enjoys a privileged location inside Lomas de Angelópolis Cascatta, one of Puebla’s newest developments. Amani features 226 homes ranging from 84 to 168 m2 that are distributed between two 22-story towers with three parking levels. The lobby features a mezzanine to receive visitors and residents, while the 17 remaining floors are home to the apartments and amenities.
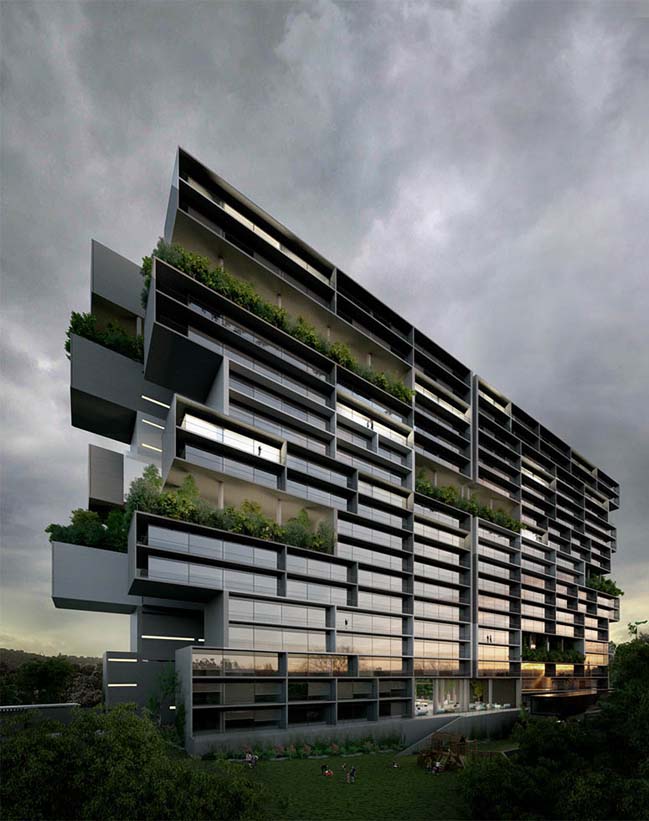
The harmony throughout the complex is visible from the entrance and is echoed in the use of exposed and natural materials in a palette of sober and elegant tones.
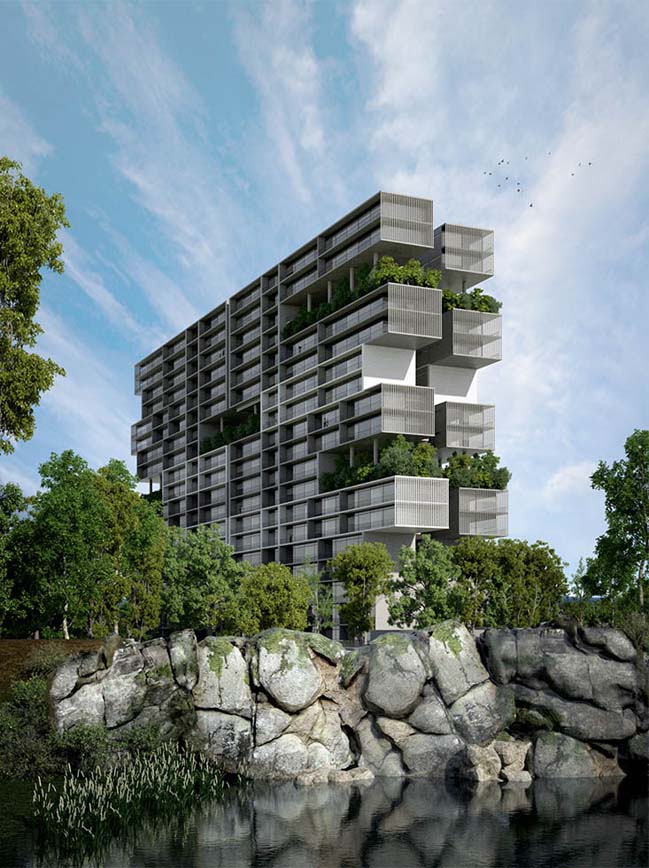
Two slender blocks, measuring nine meters wide by 64 meters in height, incorporate soaring spaces at strategic levels to house the amenities, and frame stunning views of the volcanoes and the waterfall garden. Their cantilevered ends serve as visual jigsaw pieces that merge the interior and exterior experiences and provide a visual connection to the surroundings.
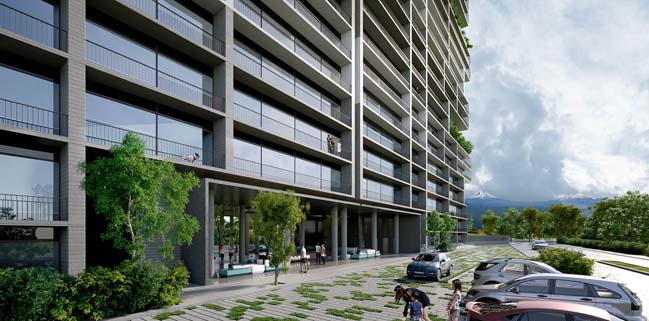
All of the apartments feature natural lighting and ventilation that were designed to highlight panoramic views of the city, the waterfall garden and the volcanos. Each boasts a generous terrace to support a living in harmony with the environment.
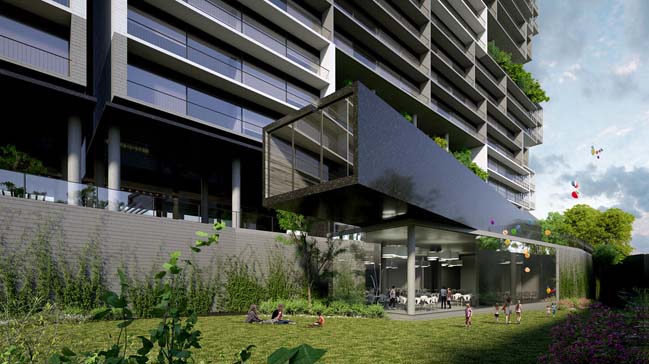
To further the relationship of this complex with its natural surroundings, the Amani grounds feature 4,000 m2 of green spaces, and 2,300 m2 of open areas at roof level to complement the landscape and frame the views. This combination of elements distinguishes Amani within Lomas de Angelópolis, Puebla.
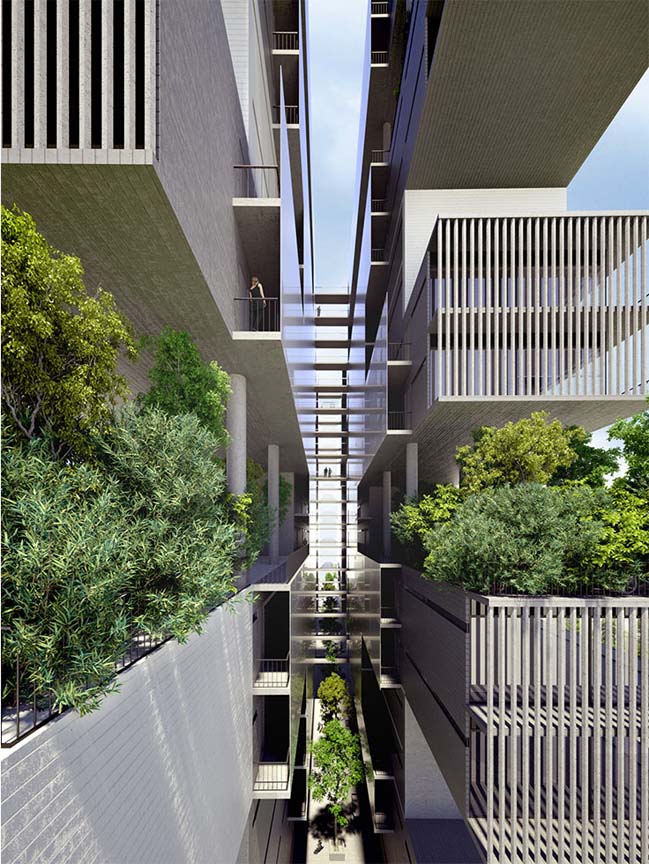
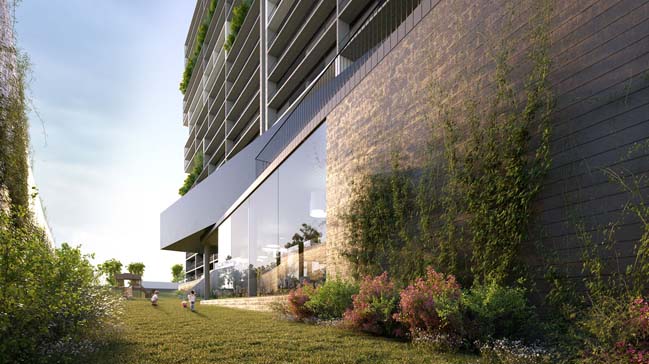
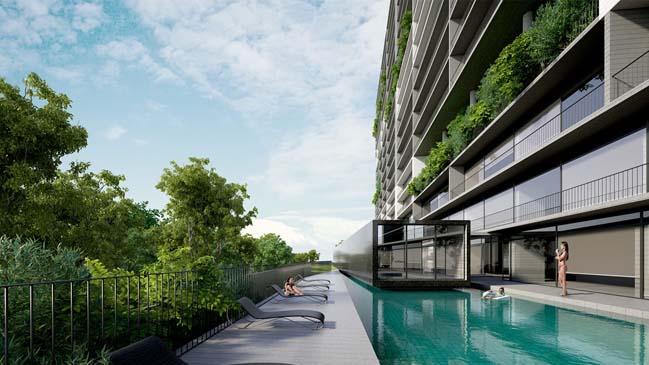
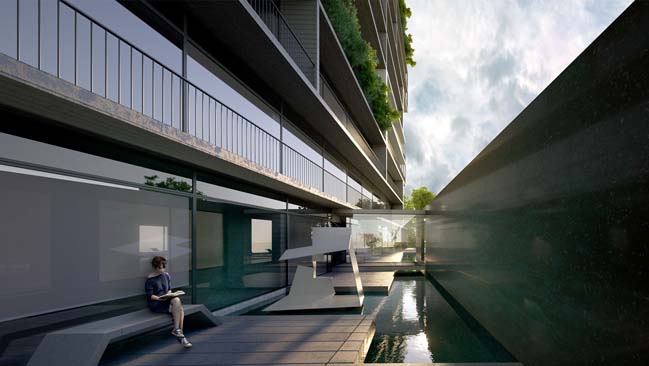
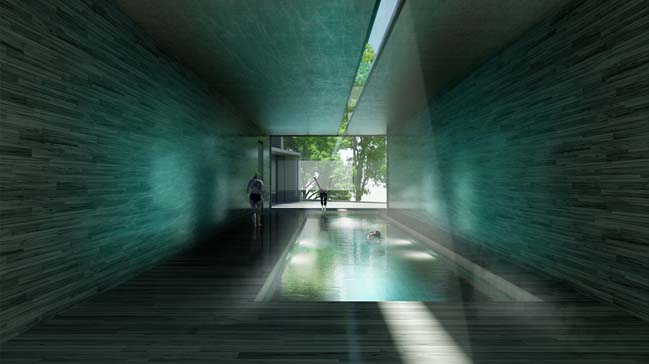
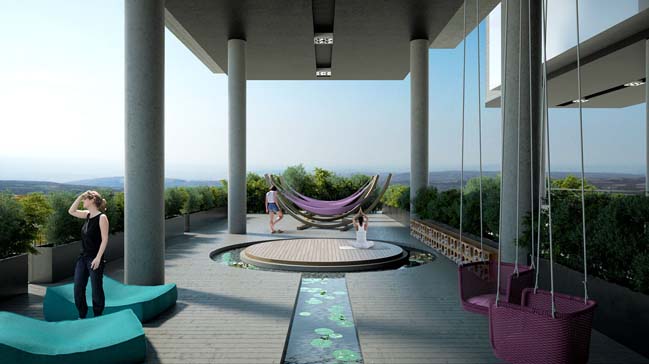
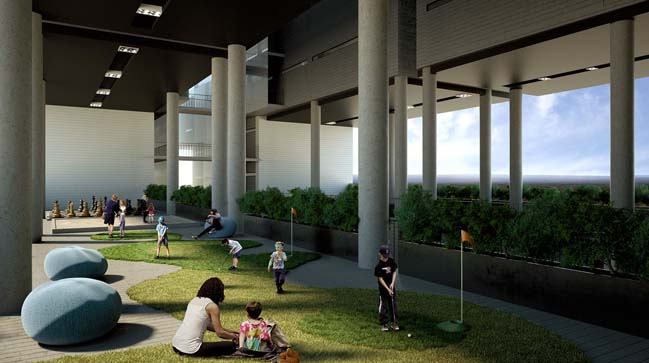
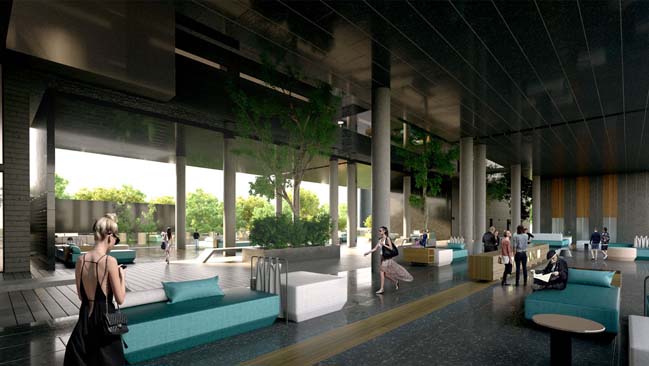
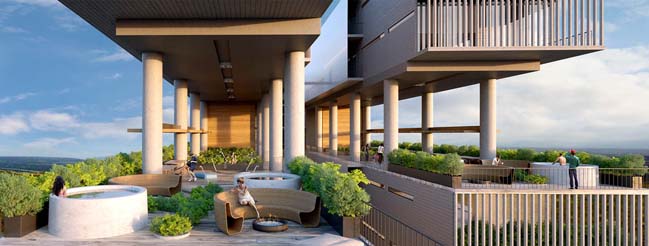
> Luxury multi-residential complex by Koichi Takada Architects
> Ferra luxury residential tower in Singapore
AMANI by Archetonic
11 / 21 / 2016 AMANI is an architectural proposal by Archetonic for a new residential masterplan with a outstanding variety of amenities that include banks, schools, stores and green spaces
You might also like:
Recommended post: Park Hoog Oostduin by cepezed
