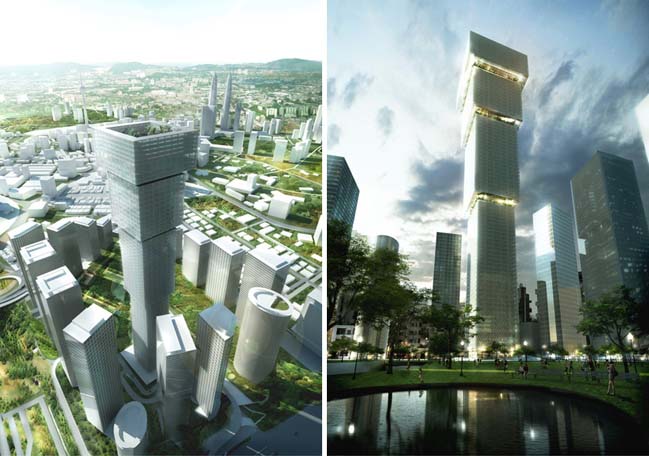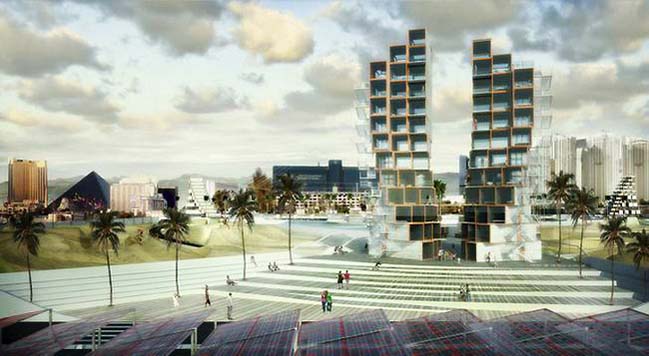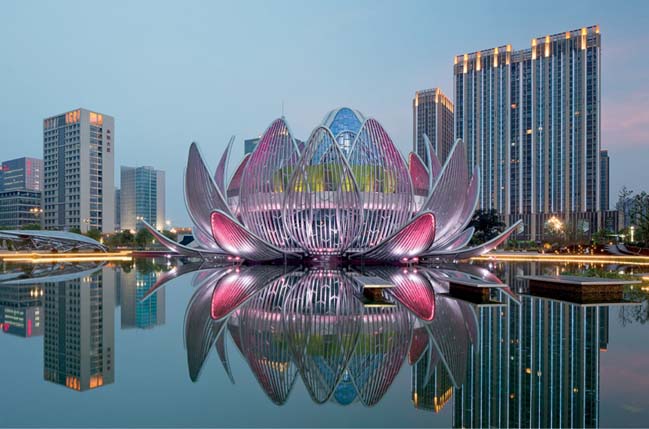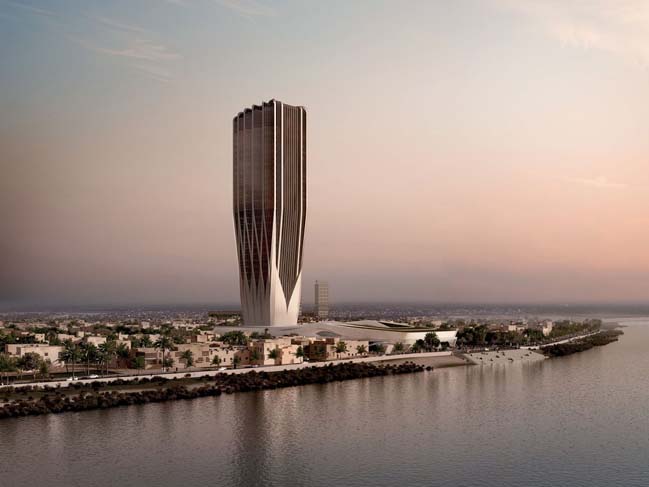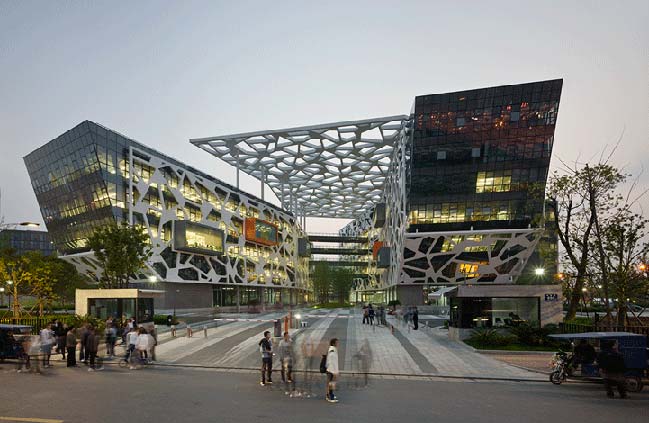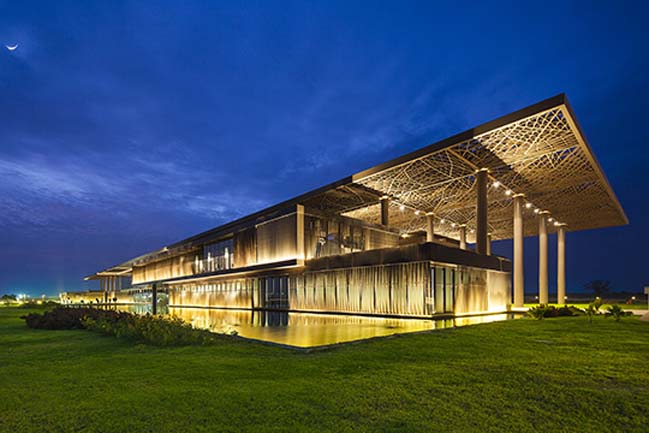03 / 03
2015
The Google has annouced some images about detailing of Google's new headquarters with amazing structures that can be moved to accommodate for future use
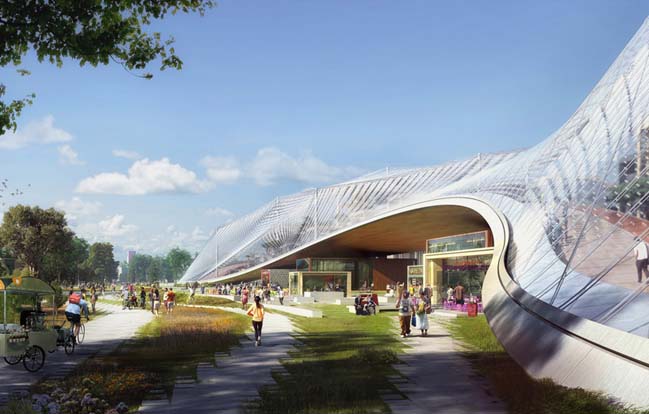
The masterplan located on 316,000sqm plot in Mountain View, California with a collaboration of Bjarke Ingels Group and Heatherwick Studio
"The idea is simple. Instead of constructing immoveable concrete buildings, we’ll create lightweight block-like structures which can be moved around easily as we invest in new product areas. (Our self-driving car team, for example, has very different needs when it comes to office space from our Search engineers.) Large translucent canopies will cover each site, controlling the climate inside yet letting in light and air. With trees, landscaping, cafes, and bike paths weaving through these structures, we aim to blur the distinction between our buildings and nature. Of course, this project is about much more than just office space; it’s about doing more with the local community as well. So we’re adding lots of bike paths and retail opportunities, like restaurants, for local businesses. We also hope to bring new life to the unique local environment, from enhancing burrowing owl habitats to widening creek beds." David Radcliffe (Google’s Vice President of Real Estate) said.
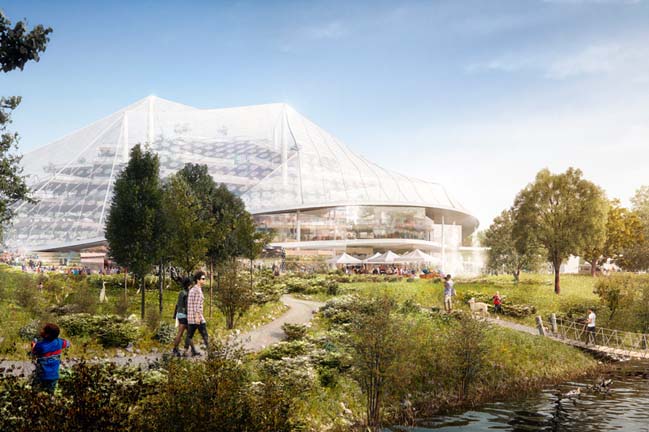
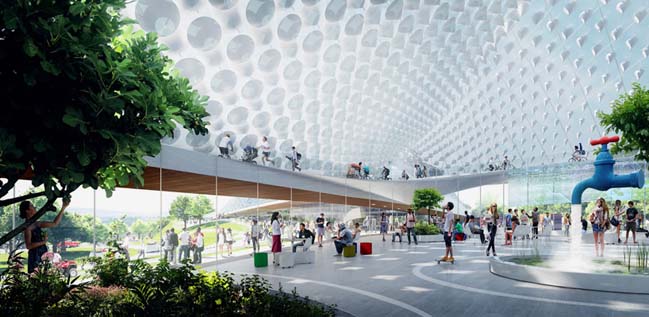
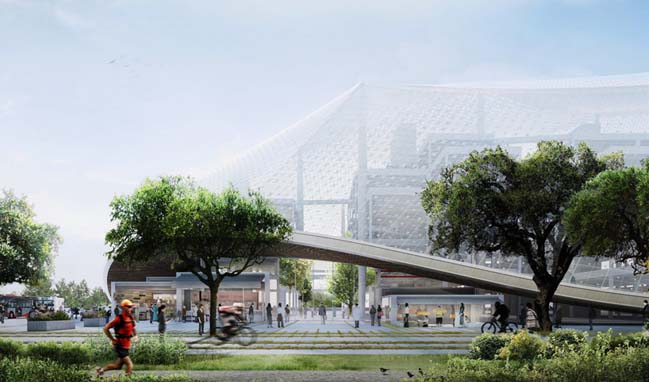
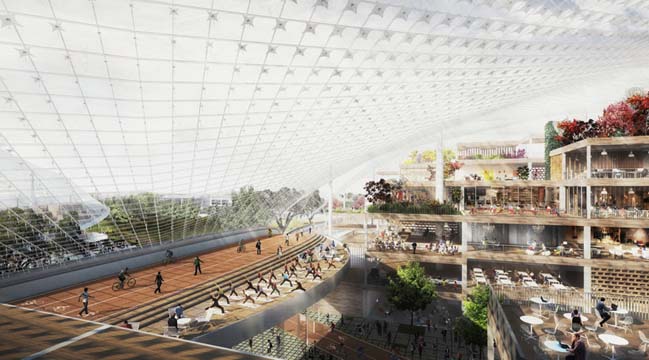
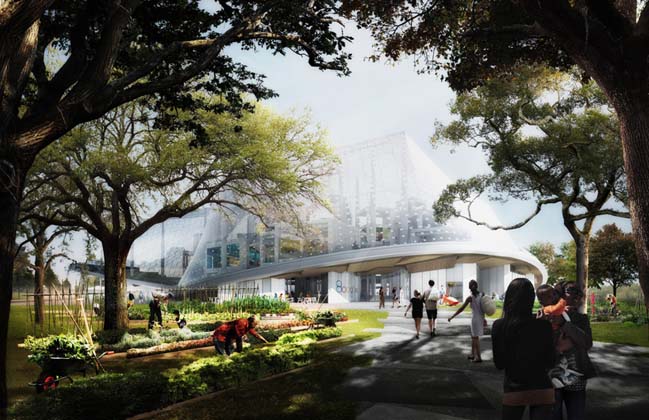
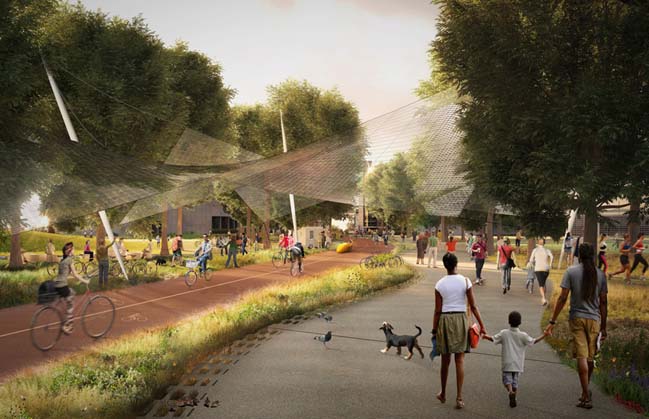
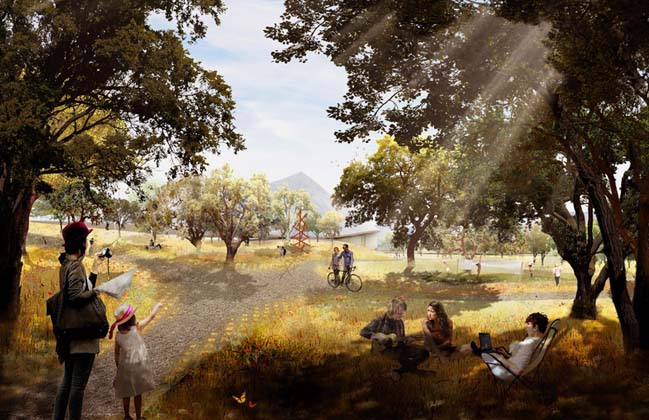
images: Bjarke Ingels Group and Heatherwick Studio
keyword: architecture
Amazing structure of new Google headquarters in California
03 / 03 / 2015 The Google has annouced some images about detailing of Google's new headquarters with amazing structures that can be moved to accommodate for future use
You might also like:
Recommended post: International Congress Center in Senegal
