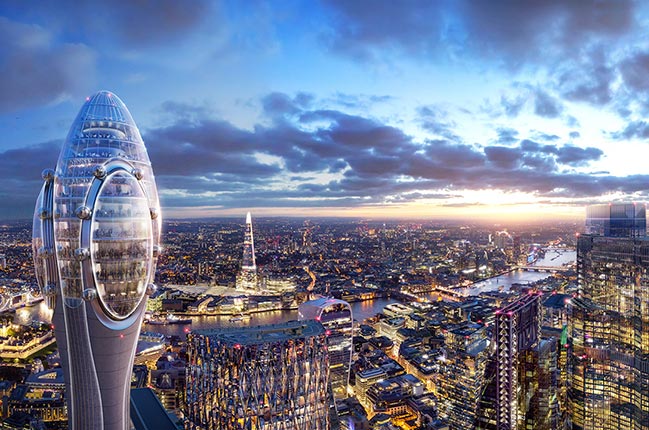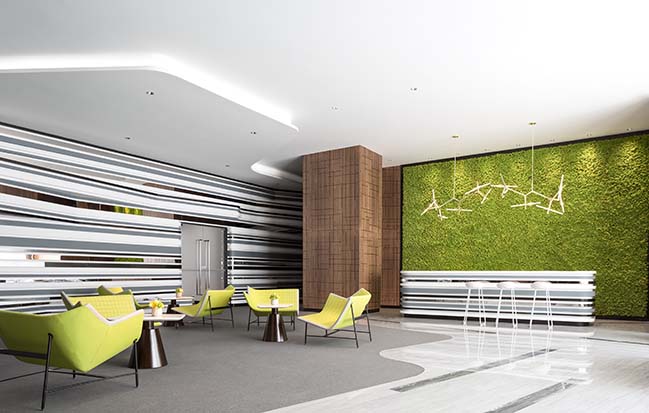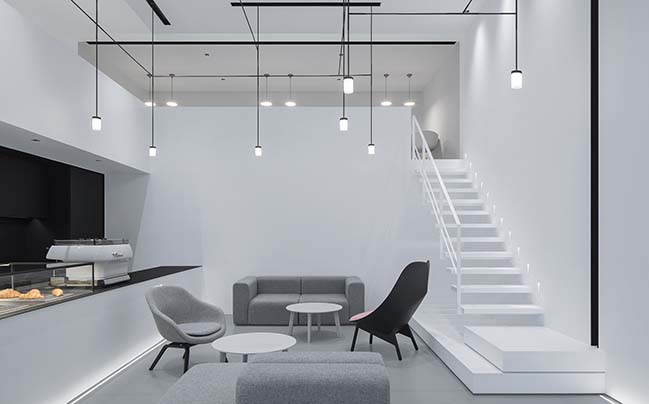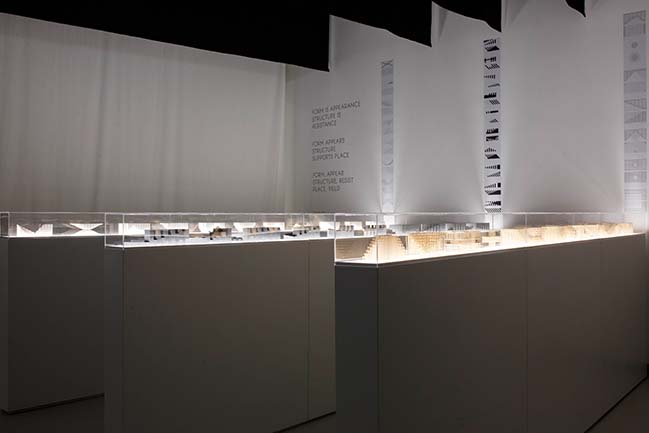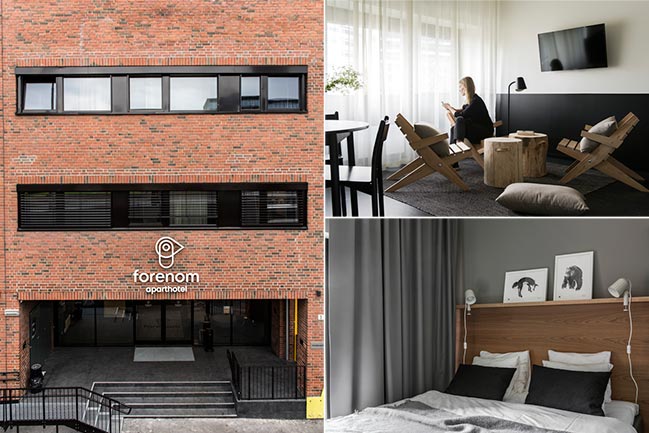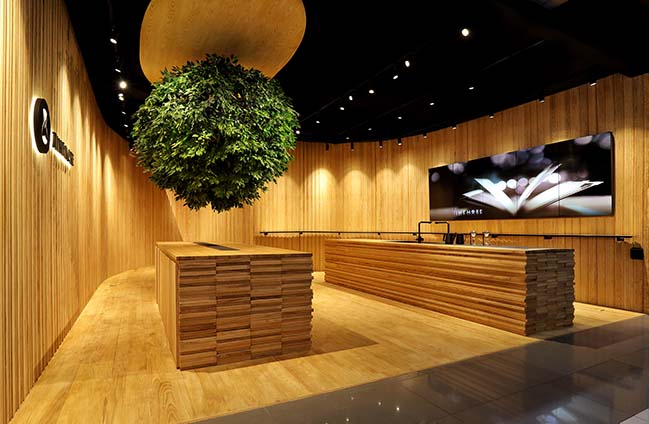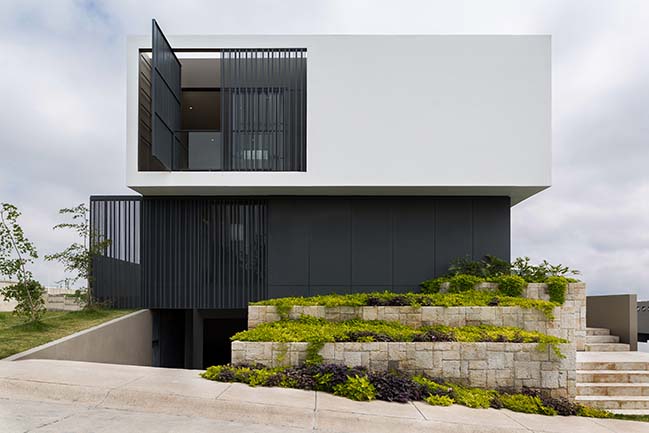11 / 28
2018
Tapping into the energy and vitality of the historic promenade, Apple Champs-Élysées – which opens to the public on Sunday, 18 November 2018 – captures the essence of this bustling metropolis by creating a unique cour intérieure (interior courtyard) within a quintessential Parisian apartment.
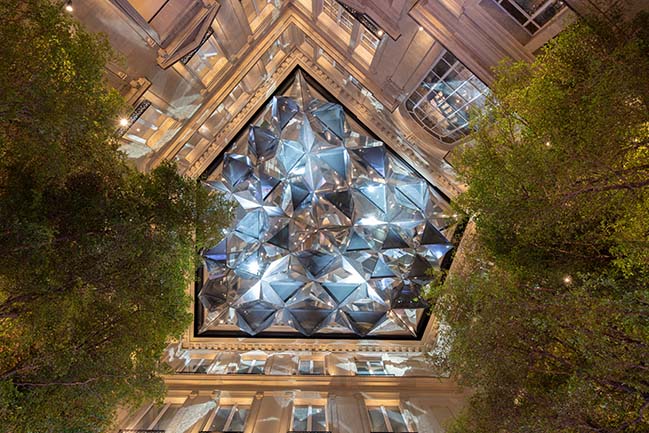
Architect: Foster + Partners
Client: Apple Inc
Location: Paris, France
Completion: 2018
Photography: Nigel Young/Foster+Partners
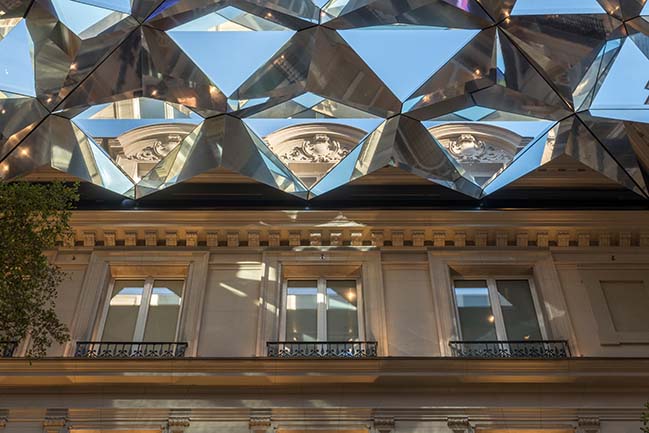
From the architect: Champs-Élysées is one of the most famous avenues in the world. It is a celebration of Parisian urban life and epitomizes the timeless spirit of this great city. The ornate Beaux-Art style buildings that line the famous tree-lined boulevard have been synonymous with Parisian living for centuries. Tapping into the energy and vitality of the historic promenade, Apple Champs-Élysées captures the essence of this bustling metropolis by creating a unique cour intérieure (interior courtyard) within a quintessential Parisian apartment, carefully interweaving several layers of history with contemporary, light-filled and inviting spaces. The courtyard pulls the vitality of the historic promenade deep into the building, creating a unique interior experience that is full of life and energy.
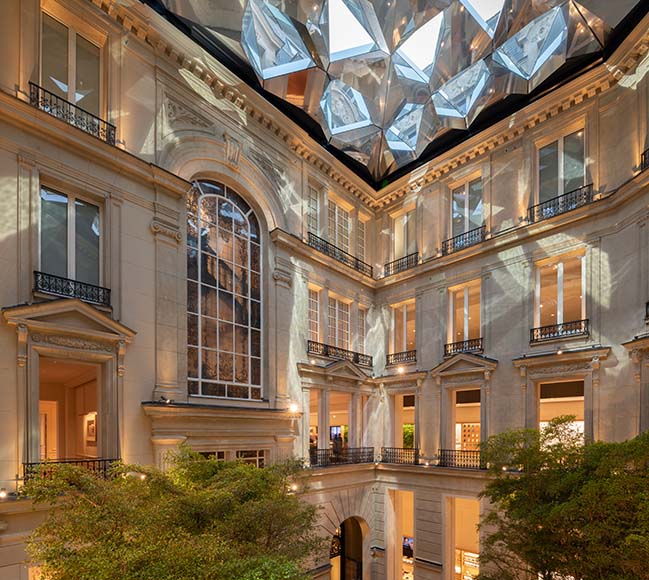
Situated on the corner of Champs-Élysées and Rue Washington, the surviving original detailing of the historic building has been carefully restored and seamlessly incorporated within the design, sympathetically juxtaposed with dynamic contemporary interior spaces. The entrance is via a beautiful 19th century Parisian passage, with display spaces on either side. It leads to a newly revived courtyard with large mature trees that create an almost external and natural setting and a unique Kaléidoscope solar roof-light, featuring mirrored pyramids that reflect dappled sunlight onto the internal façades and floor below.
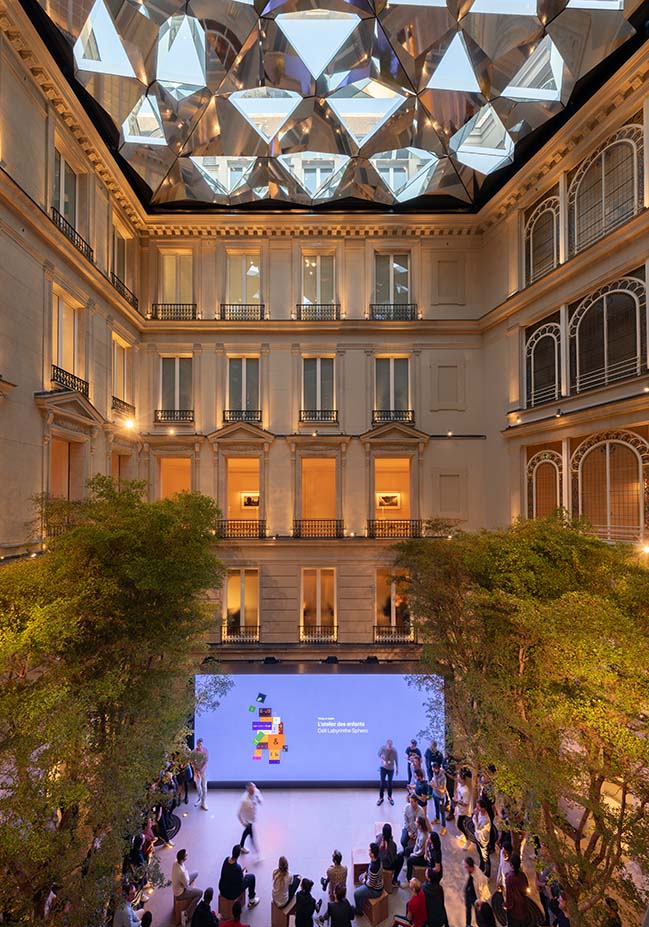
The Kaléidoscope – covered by photovoltaic panels above – reflects fragmented images of the surrounding building fabric when you look up from within the courtyard, referencing the Cubist tradition. The effect changes throughout the day and night and as you move through the building, offering a new experience from every corner. This inspirational space will host the Forum, where experts from various fields will entertain, inspire and teach visitors at Today at Apple events. Adjacent to the courtyard are calmer spaces, green walls and seating, creating the ideal place for visitors to pause and rest.
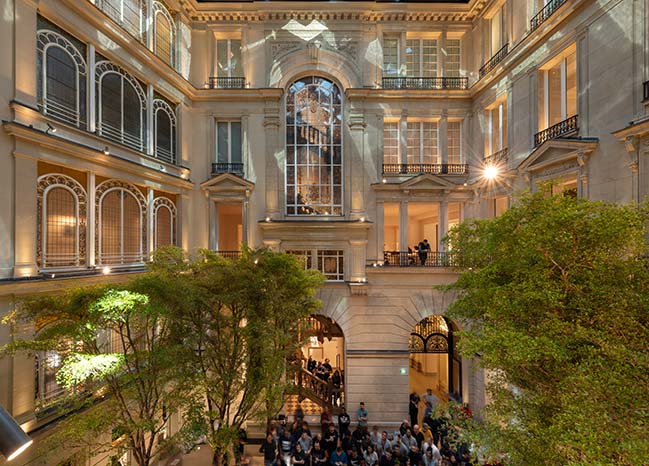
Internally, a beautifully restored original timber and marble escalier d’honneur (grand staircase) leads up to the floors above. Initially designed as a collection of appartement bourgeois, the building has gone through several incremental changes throughout its lifetime, and the design aims to revive the original spirit by restoring the detailing and interconnected spaces of the 19th century Parisian apartment.
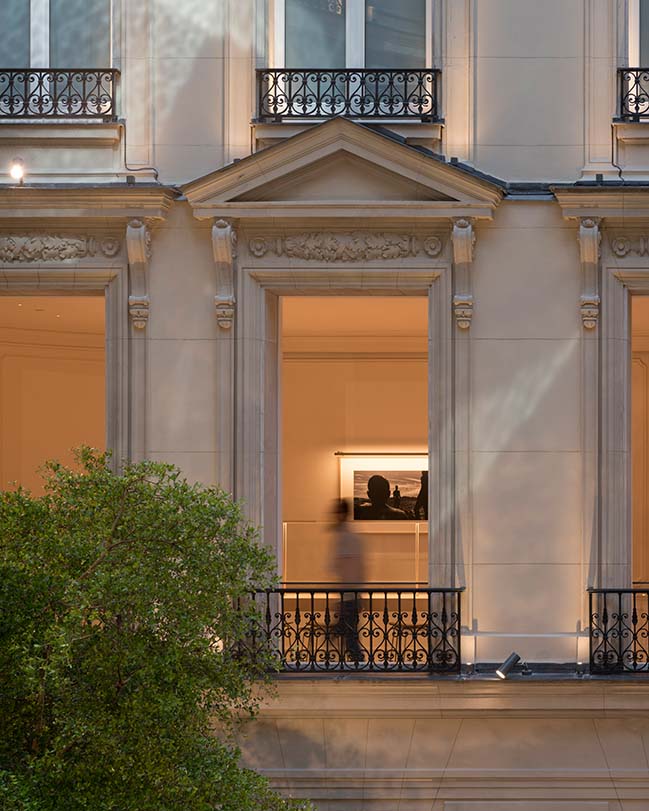
The later additions to the building have been completely reimagined, creating a dynamic juxtaposition of new and old. This layered transference of scale and style allows visitors to appreciate the history of the location, as they pass through the display areas in different rooms, catching framed glimpses of the historic fabric from the contemporary spaces and vice-versa. Each of the rooms has balconies that open onto the Champs-Élysées, against the backdrop of Paris and views of the Eiffel Tower.
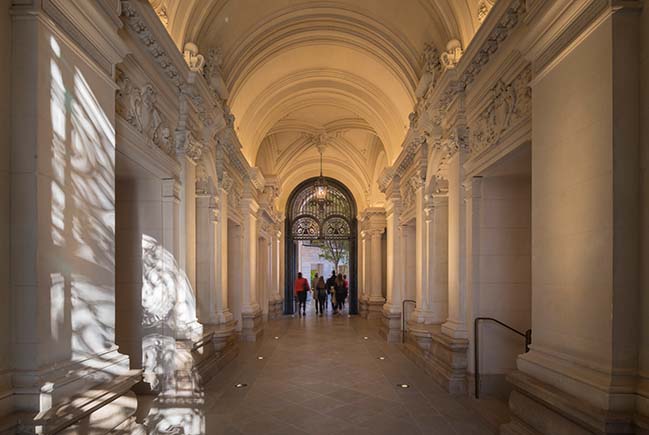
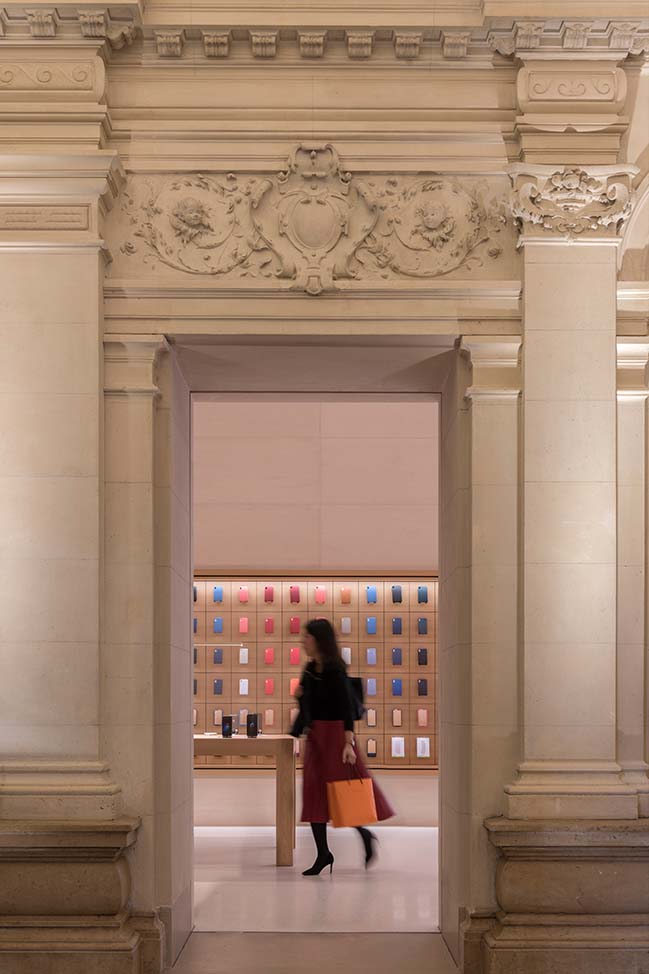
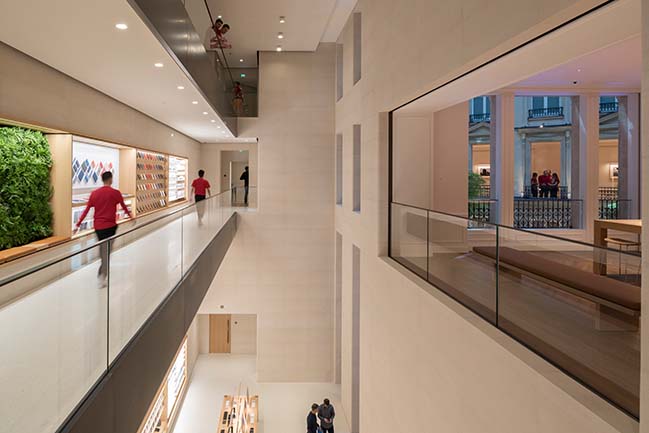
[ VIEW MOR FOSTER + PARTNERS' PROJECTS ]
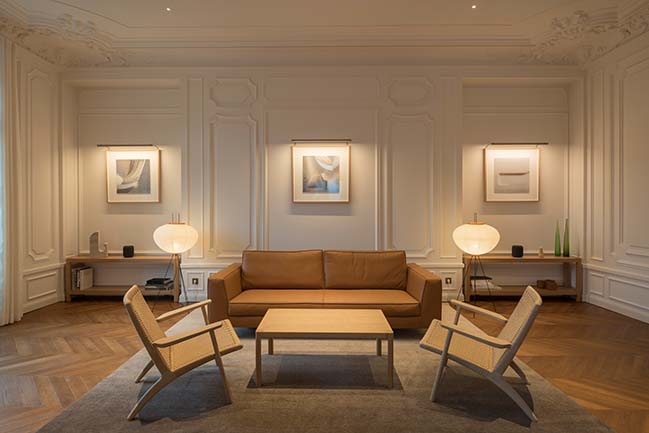
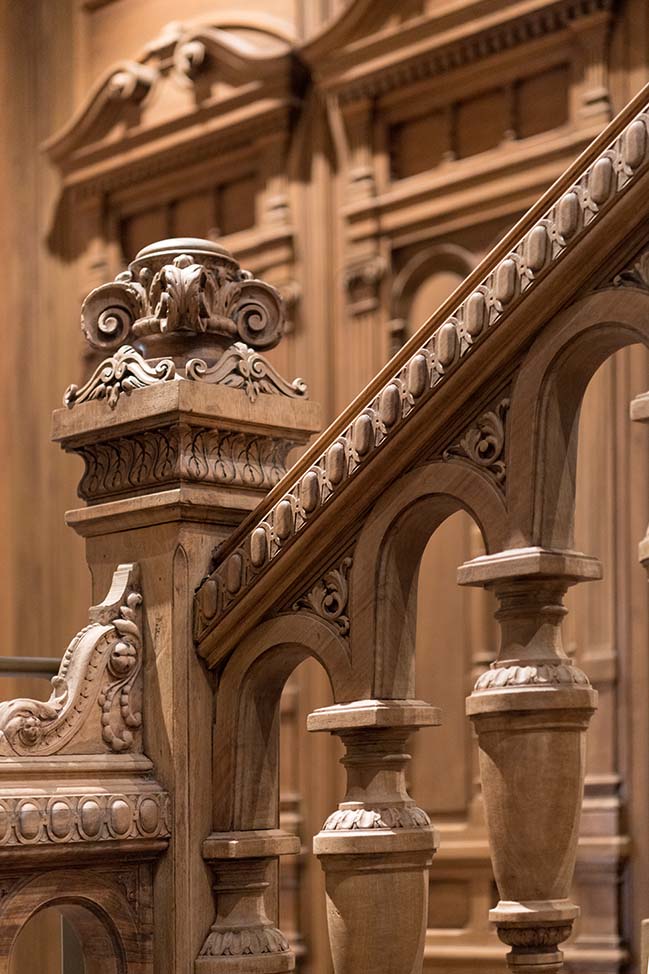
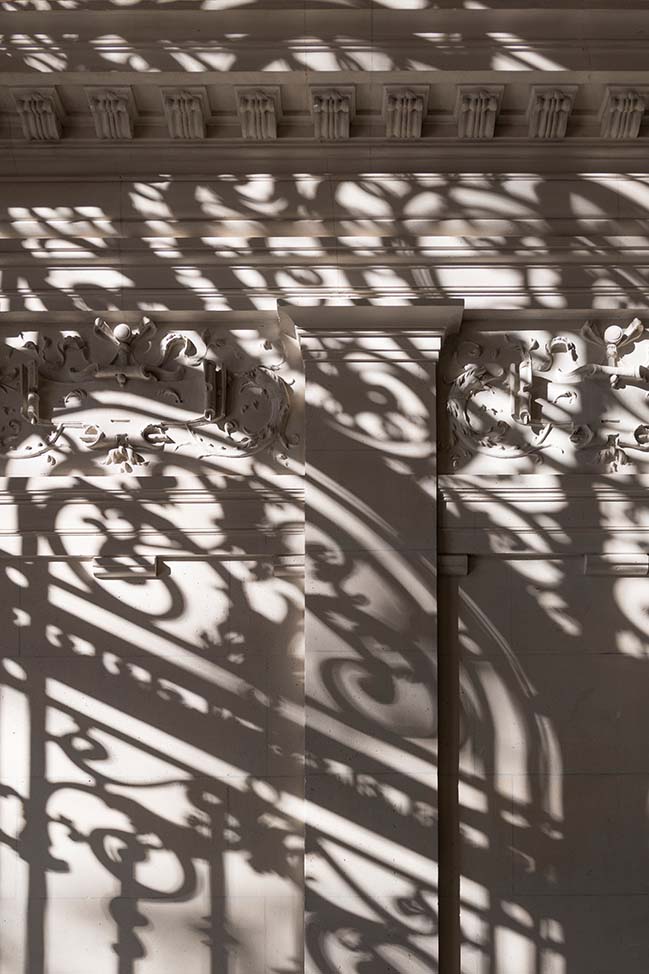
> YOU MAY ALSO LIKE: Apple Store in Zorlu by Foster + Partners
Apple Champs-Élysées by Foster + Partners has opened to the public
11 / 28 / 2018 Apple Champs-Élysées - which opens to the public on 18 Nov 2018 - captures the essence of this bustling metropolis by creating a unique cour intérieure (interior courtyard)
You might also like:
Recommended post: Casa RLD by LR Arquitectura
