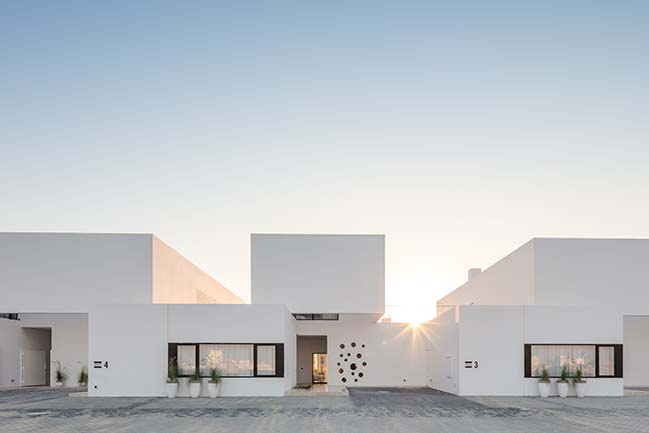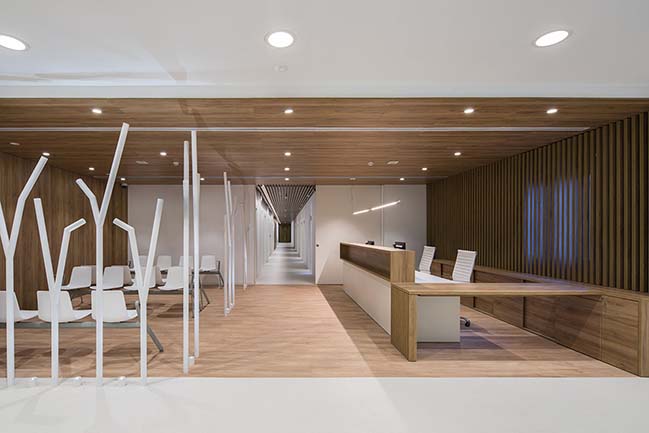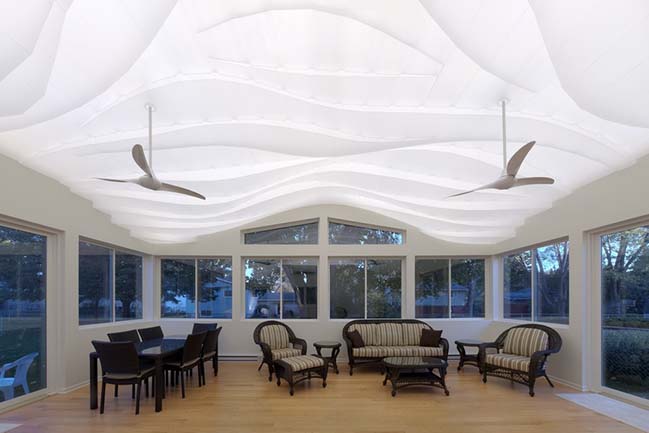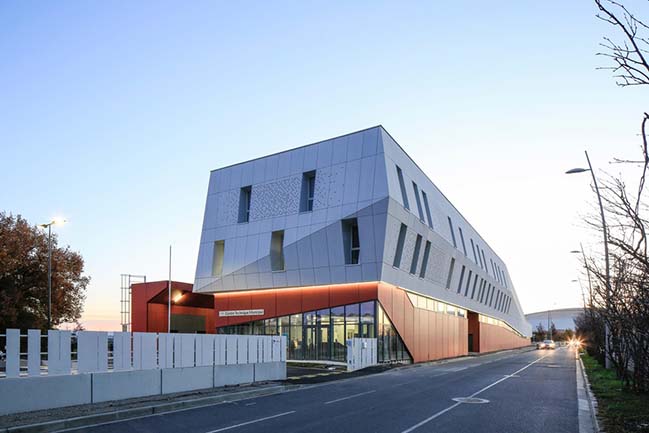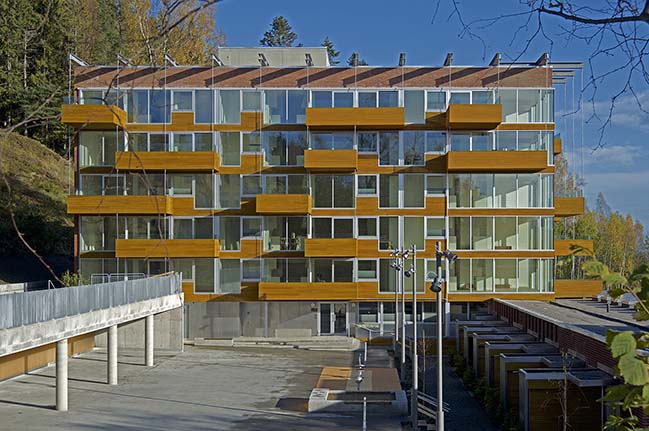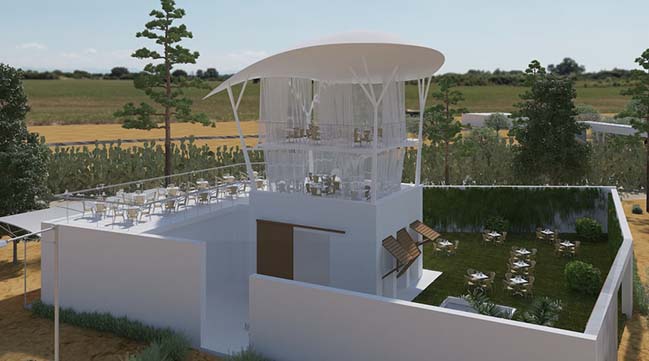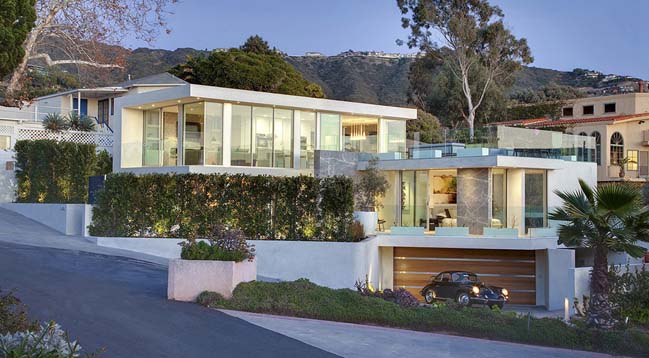03 / 20
2018
This "Arboricole" developed by Vincent Callebaut Architectures, Bouygues Immobilier and the French National Institute of Agricultural Research (INRA) was among the five finalists for the Gambetta site during the international competition "Imagine Angers" organized by Christophe Béchu, mayor of Angers. The favorite of the local press and acclaimed in the first place by the public vote, it was unfortunately not retained.

Architect: Vincent Callebaut Architectures
Location: Gambetta Site, Angers, France
Real Estate Developer: Bouygues Immobilier
Floor Area: 9,400 m² (101,180 sq. ft.)
Environmental Technical Studies Office: Elan
Structure and Fluids Technical Studies Office: Setec Bâtiment
Landscaper: Sempervirens, assisted by the INRA (French National Institute of Agricultural Research)
Partners: Eisox, Making Tomorrow
Artist: Collectif Blast
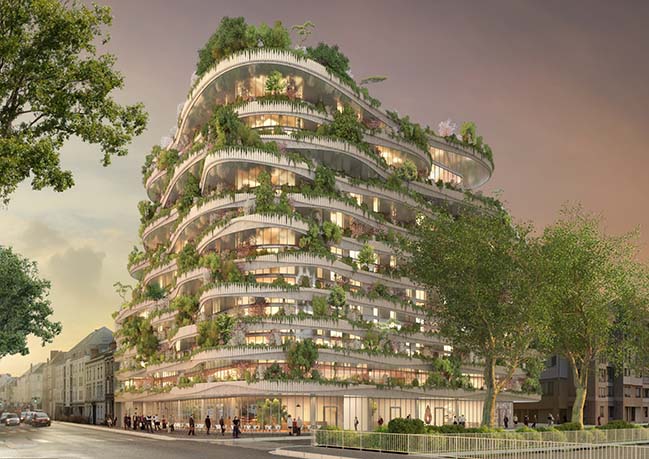
Project description: The word "Agritecture" is a neologism, defining a new urban discipline mixing AGRIculture and archiTECTURE at the heart of our cities. Arboricole is not an inert building, but a living architecture, whose sinuous balconies are dedicated to food gardening grown on terraces thanks to permaculture.
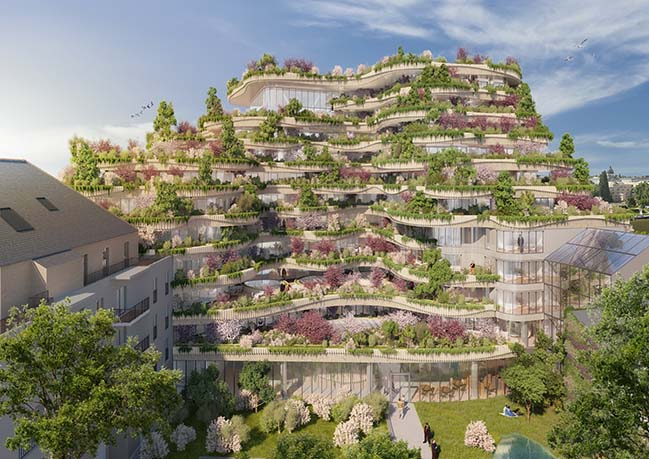
It references the agriculture of the Angevin groves, with its undulating, waterfall effect plateaus. The floors respect the alignment of the boulevards and are perfectly tailored to the heights of neighboring buildings, whose average height is 25 meters.
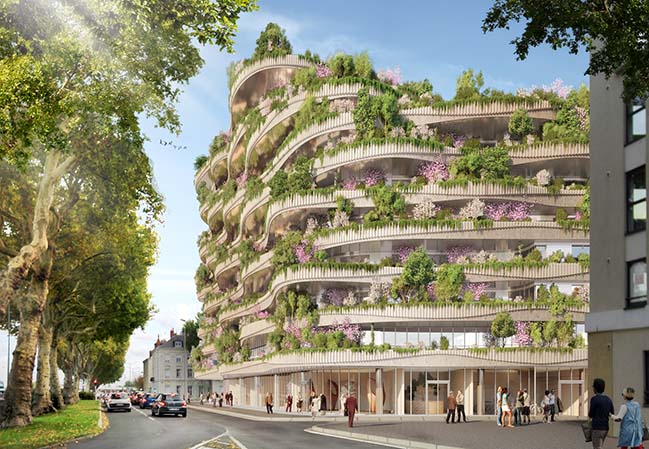
Like a ship setting off to board the waves of La Maine River, only the bow of the building, located at the intersection of Boulevard Ayrault and Quai Gambetta, gradually rises to 35 meters, the maximum height allowed by the urban regulations in force. In doing so, the Arboricole is rooted as a real landmark of the 21st century, without taking away from the towers of the Château d'Angers.
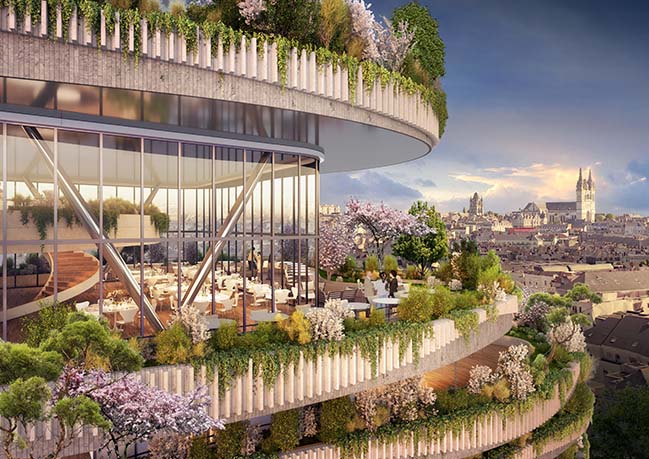
The curved plateaus are outlined according to the prevailing wind direction to avoid turbulence and maximize comfort on the food garden balconies. The overall volume is shaped to benefit from the best sunshine throughout the day from East to West.

For the sake of urban continuity, the facades are covered with white tuffeau stone, the cultural identity signature of the Loire Valley. The tuffeau stone is the main element that we have formed into waves that run through the facades and remind us on the edge of La Maine that "Angers La Blanche" (Angers the White) was known as "Angers La Noire” (Angers the Black) before the 16th century, because of its dark wood, schist, and slate constructions.
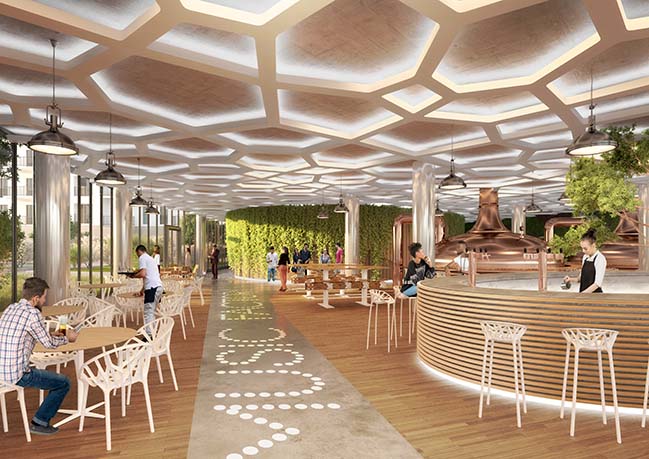
The acoustic false ceilings of the balconies are made of satin aluminum. They show off the plant essences climbing this vertical grove to passing pedestrians. Micro-perforated, they absorb the noise pollution emitted by car traffic.
>> View more detail at: http://bit.ly/2u5MTp9
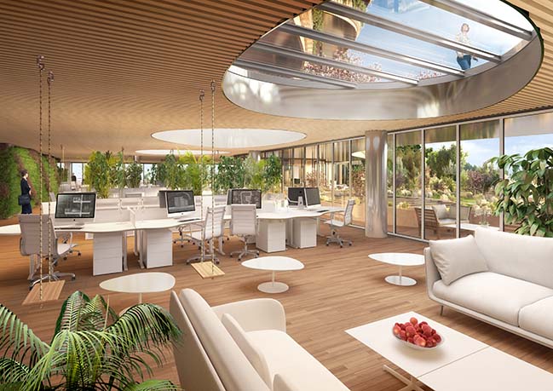
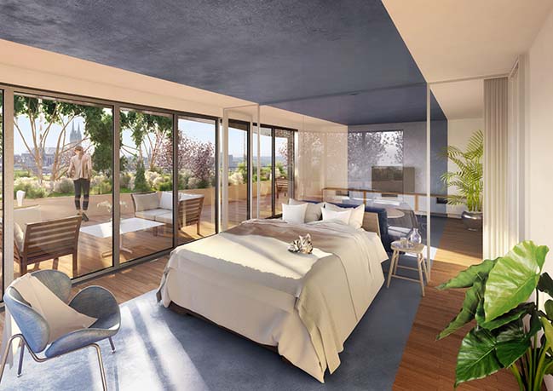
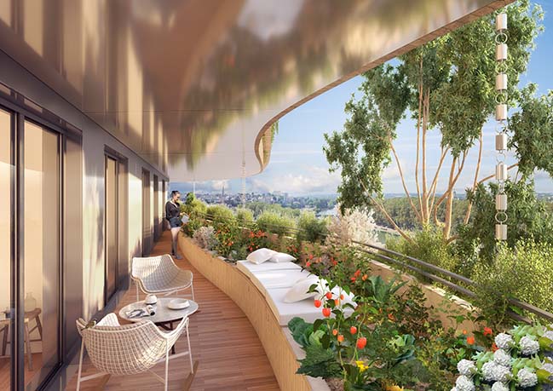

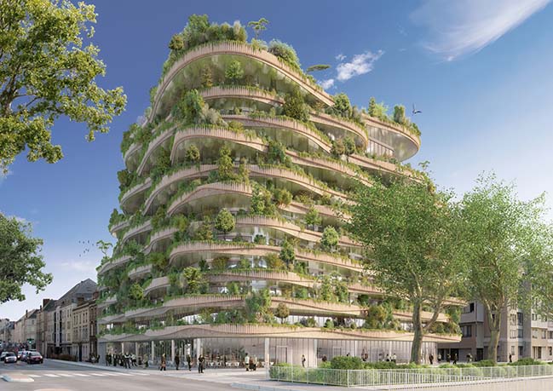
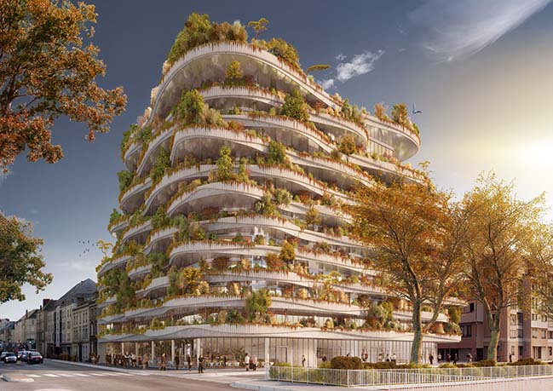
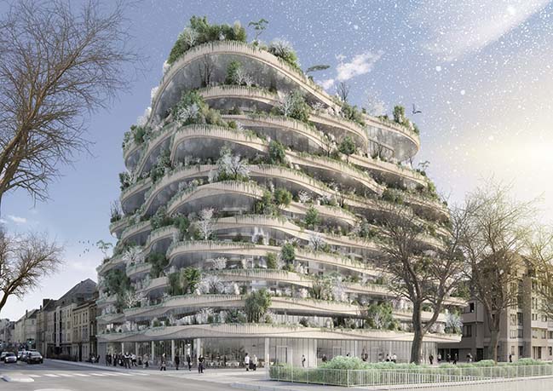
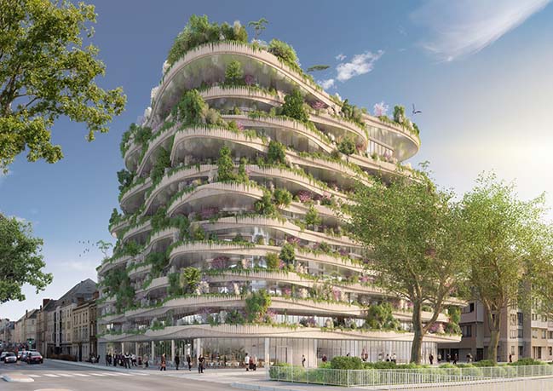
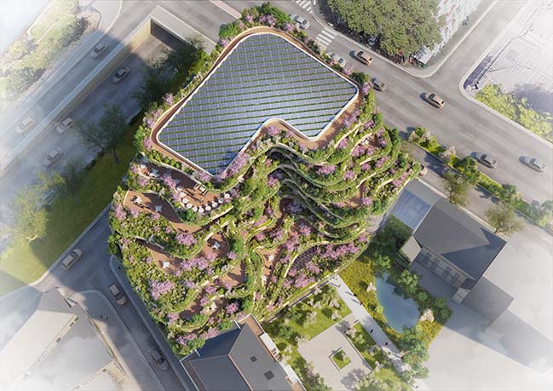
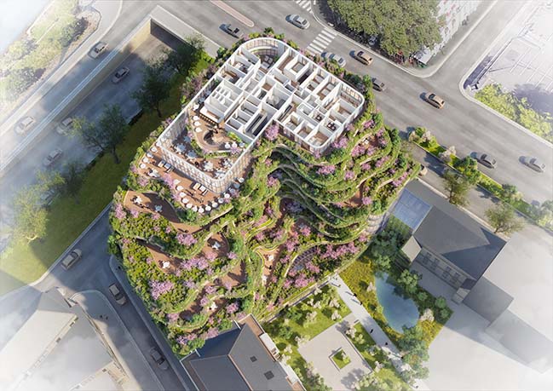
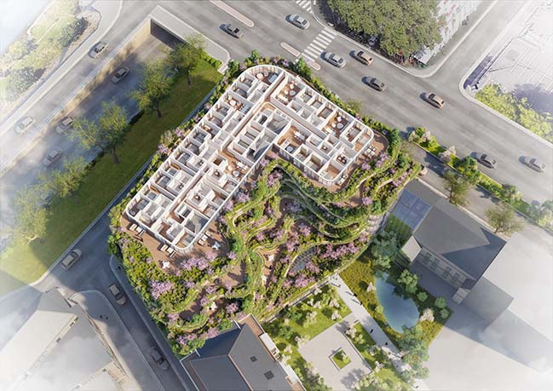
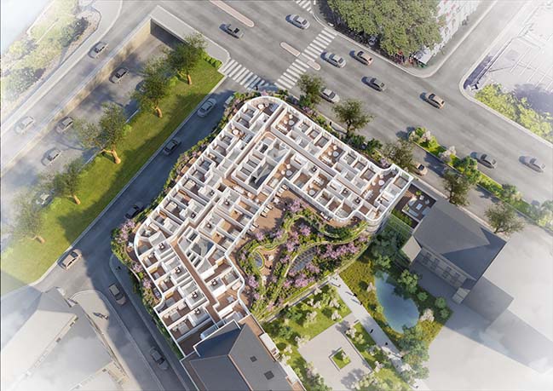
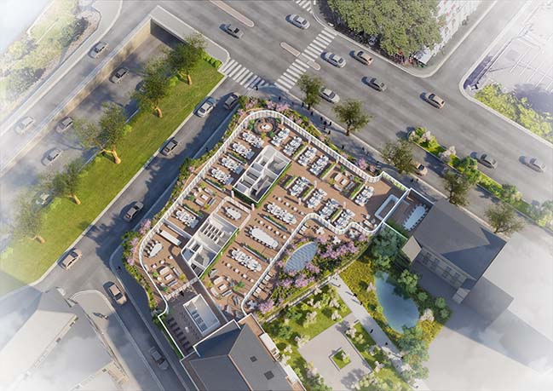
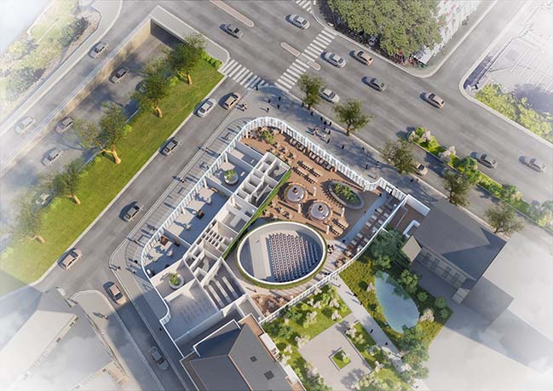
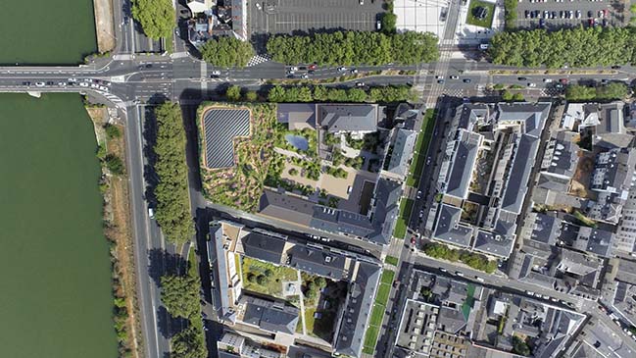
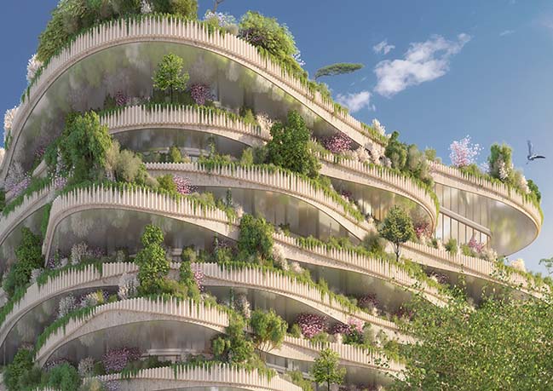
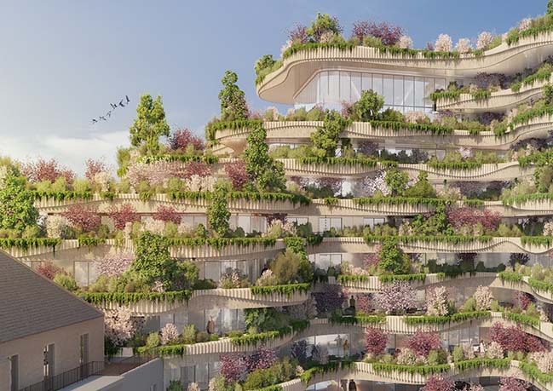
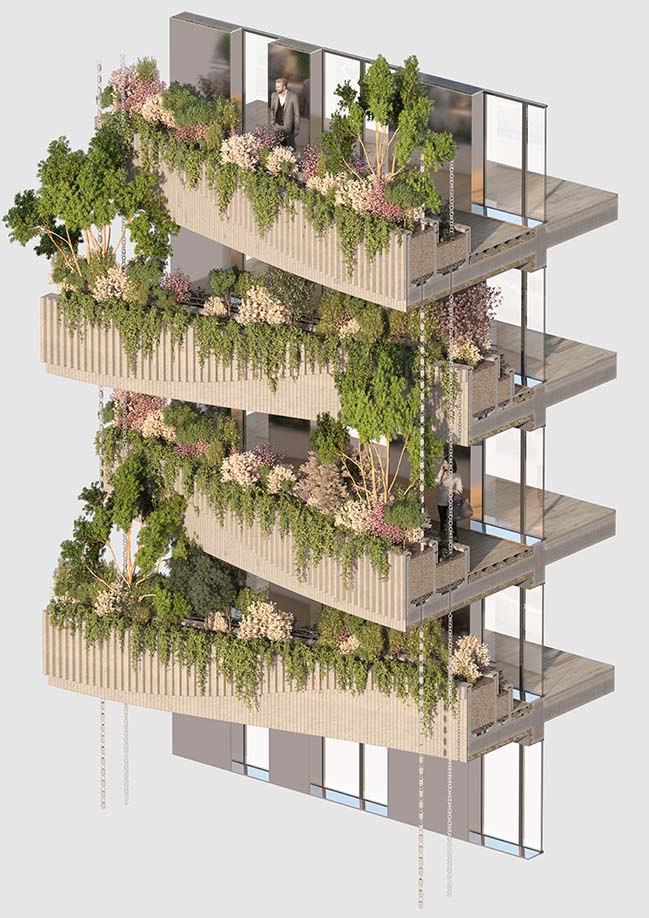
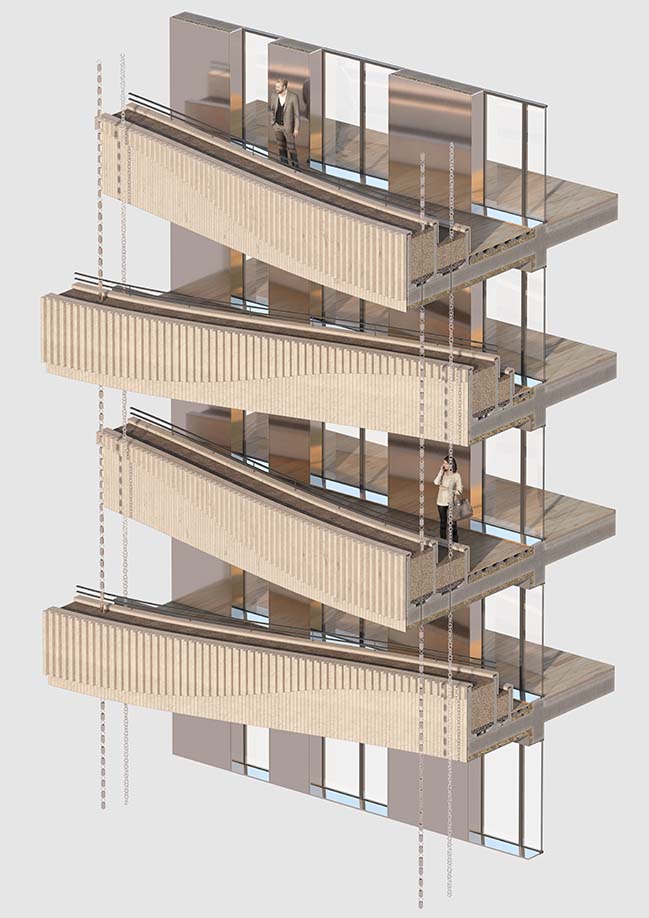
Arboricole by Vincent Callebaut Architectures
03 / 20 / 2018 This Arboricole project developed by Vincent Callebaut Architectures, Bouygues Immobilier and the French National Institute of Agricultural Research (INRA)
You might also like:
Recommended post: SeaCliff: Luxury villa by McClean Design
