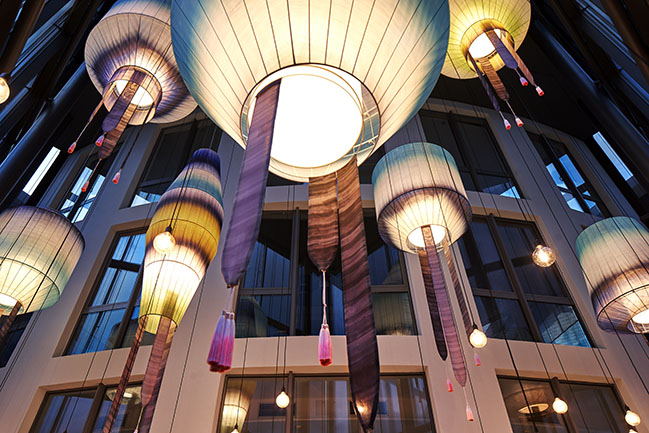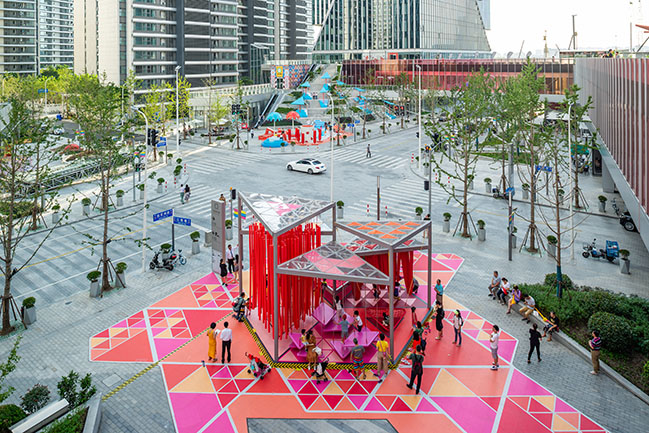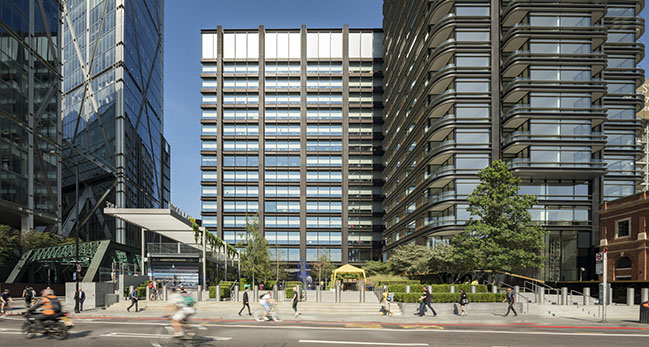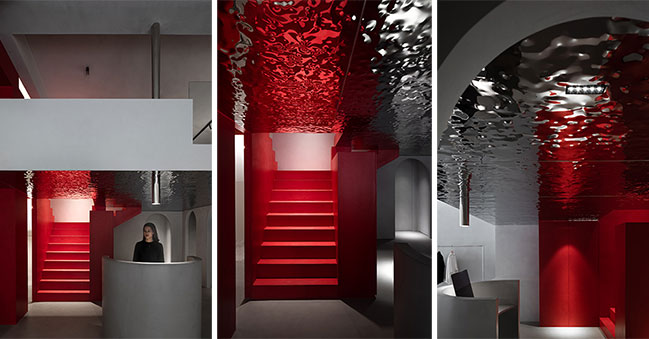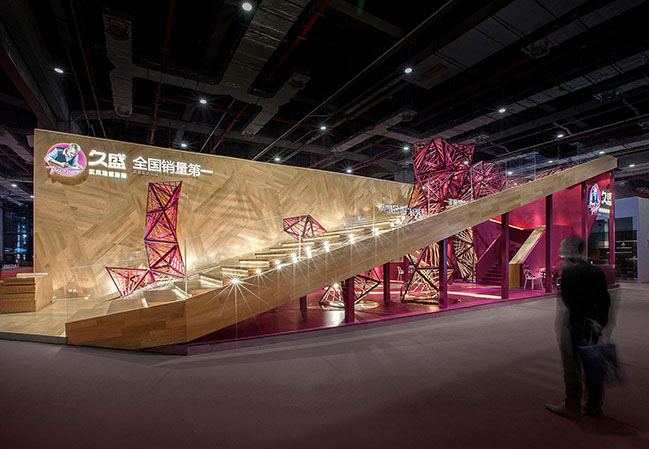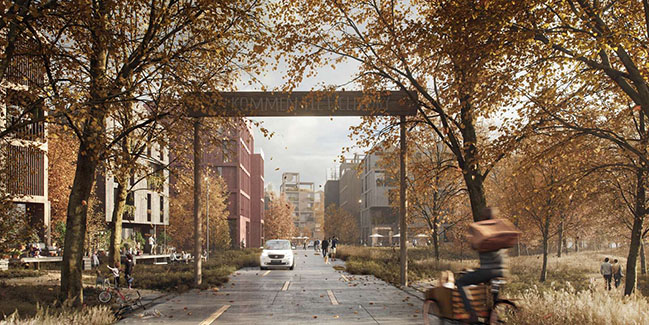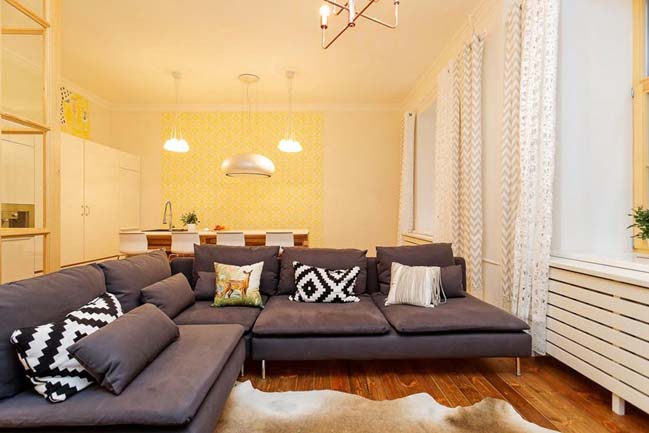01 / 15
2020
Jaeger Kahlen Partners wins joint first prize at the international competition for Bao’An Bay Industrial Investment Tower...
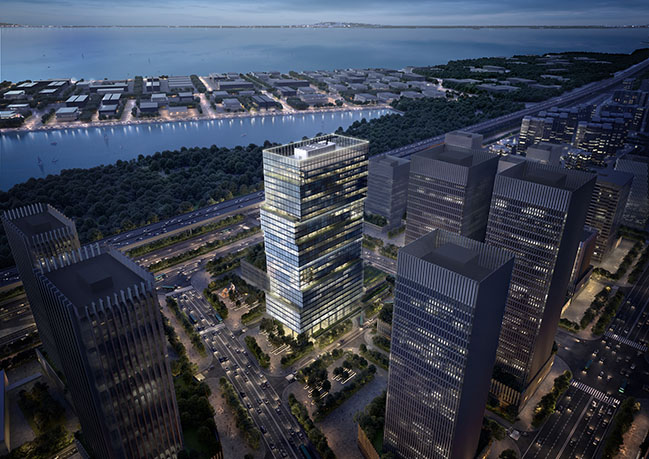
Architect: Jaeger Kahlen Partners
Client: Shenzhen Bao’An Industry Investment Group Co., Ltd.
Location: Shenzhen, China
Year: 2019
Gross built area: 95,400 sq.m.
Design Principal: Johannes Jaeger
Project Leader: Ivo A. Semerdzhiev
Design Team : Riccardo Rabbiolo, Deniece Qin (秦桐), Jassy Liang (梁佳欣), Jingqi Li (李惊奇), Zheng Minqiong (郑玟琼), Andrew Tann, Olga Surogina
Partners: Transsolar KlimaEngineering
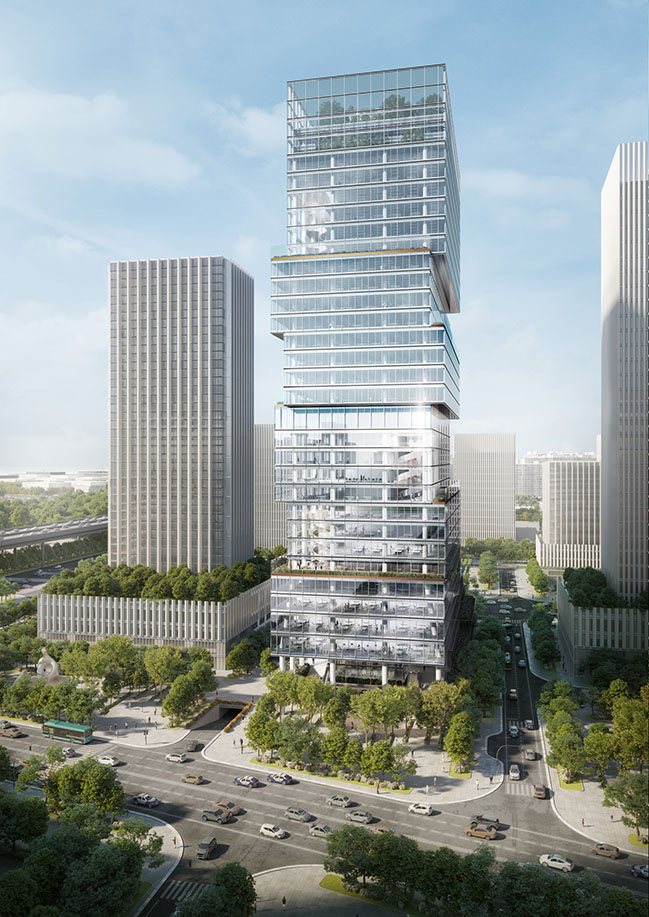
From the architect: Jaeger Kahlen Partner is one of the joint winners at the international competition for Bao’An Bay Industrial Investment Tower in Shenzhen, China. The office building is a set of shifting volumes that break the tower into a series of terraced stacked urban blocks. The design offers a distinctive landmark office experience in Shenzhen that provides state-of-the-art work environments and enhances the surrounding urban fabric with pedestrian green spaces and a new bus terminal.
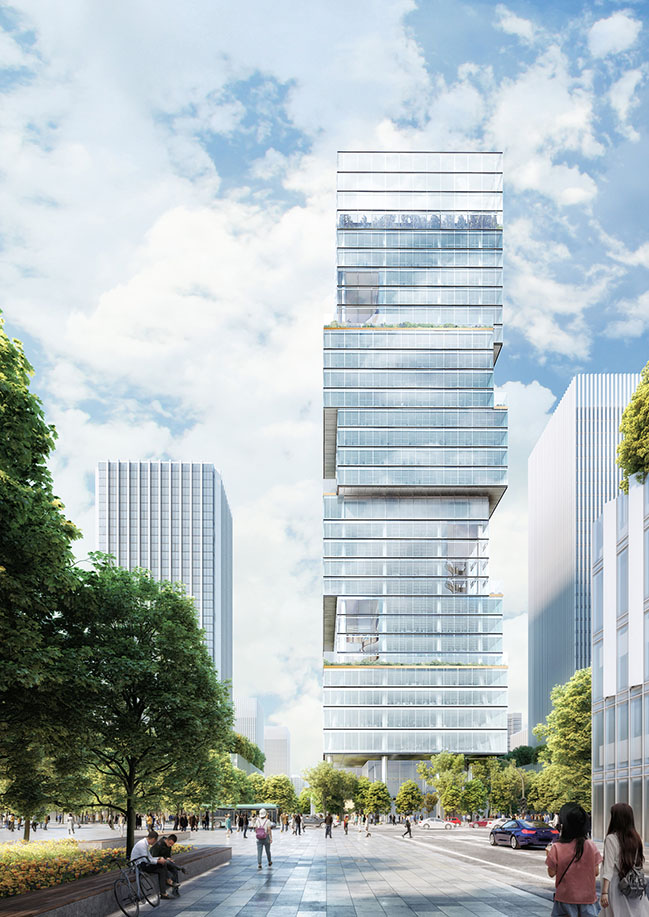
The tower is located in a quickly developing neighborhood that boasts quick access to Shenzhen Bao’An International Airport and the cities along the Pearl River Delta. Because of its convenient location, there was ample demand for new office space but an airport-imposed height restriction of 150 meters. Responding to this unique constraint, the design breaks the monolithic building mass into a series of several smaller volumes that shift in and out to integrate better the tower into the scale of the site surroundings. These shifting volumes lend the tower a visual lightness—the building unfolds in a cascade of terraces and cantilevers that create a rich dialogue with the neighboring buildings.
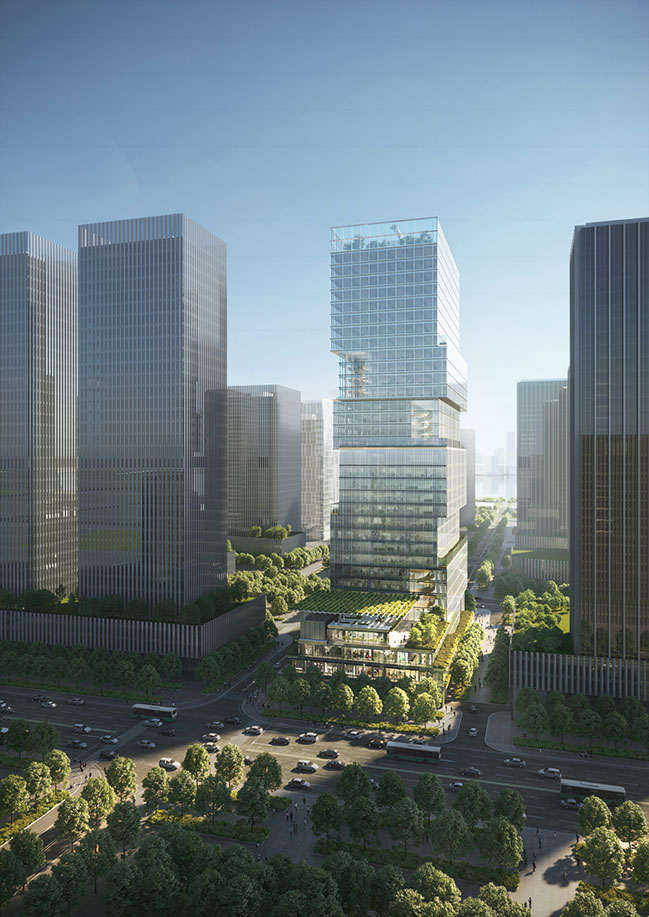
Each of these smaller urban blocks becomes its own self-contained urban neighborhood. The floors of each building volume are connected by spiral staircases, forming vertically cohesive work environments that foster collaboration and enhance productivity. The staircases are set in soaring atria carved out from the floorplates. The full-height atria visually interconnect each floor of the urban village and overlook landscaped terraces, offering signature gathering places that dissolve the distinction between interior and exterior.
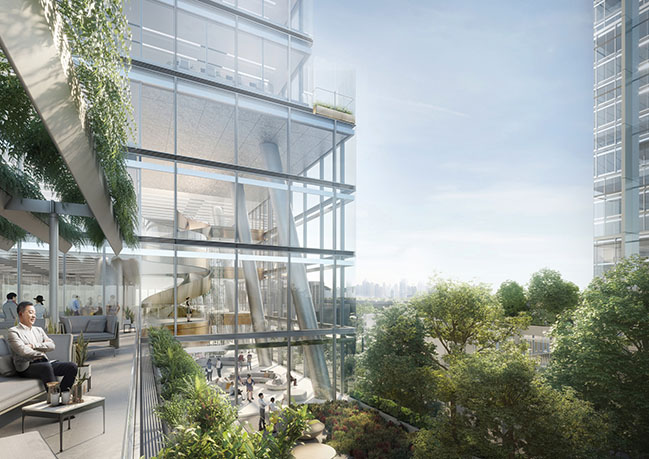
These atria form the social heart of the villages. Acting as urban living rooms, they boost morale and productivity by breaking down what would be large and impersonal office building into smaller, cohesive communities where collaboration and creative thought flourish. Flooded by natural light from the terraces and framing unique vantages of the surrounding city and landscape, the atria are social hubs where all tenants can come to relax, talk with one another, or collaborate informally. They open directly onto the terraces, where sky gardens invite employees to stroll and take a break from the stress of work.
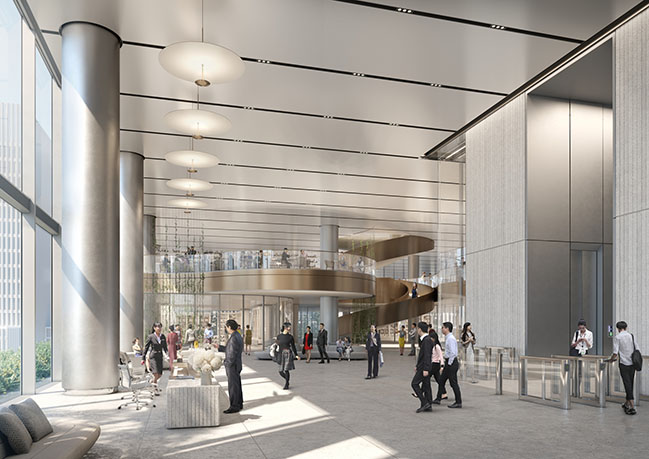
By lifting the ground lobby of the office building to the second floor and recessing the ground floor podium deep into the site, the design creates a large open public plaza on the south side that is being shaded by the cantilever mass above. It connects with the adjacent public spaces and parks along Haixiu Road and becomes part of a continuous greenway that leads to the Bao’An Bay coastline. At the north side of the ground floor, a 3,000-square-meter bus terminal is incorporated into the podium. The bus terminal is poised to become an important transit node along Yu’An 1st Road, a major transit corridor in Bao’An district.
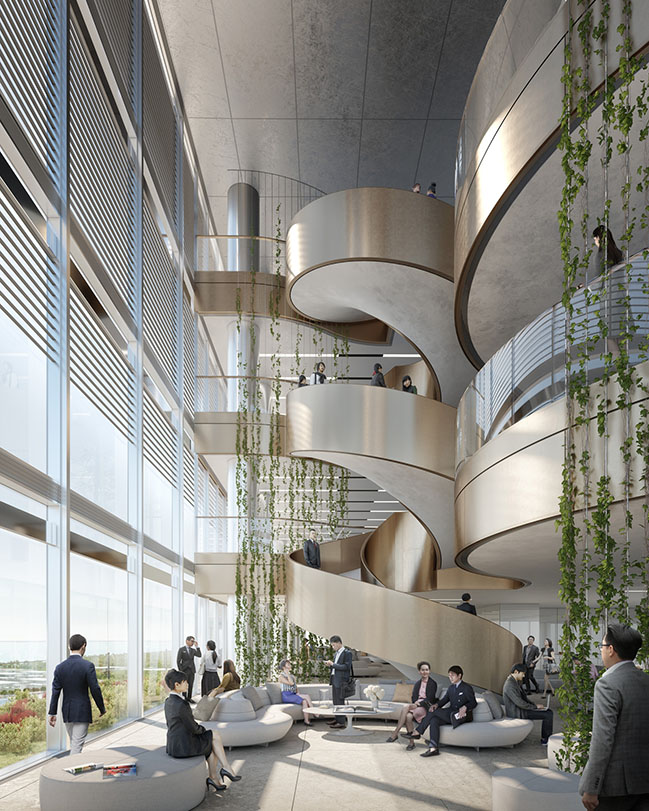
On this project, Jaeger Kahlen Partner worked in closed collaboration with Transsolar KlimaEngineering to develop and incorporate several practical and efficient sustainability techniques into the design which consider the working comfort of its users first. The innovative closed cavity façade with solar blinds positioned in the air-gaps features minimized solar thermal transfer while providing acoustic separation between the office interiors and the busy outdoor surroundings and the adjacent S3 highway that is connecting Shenzhen with Dongguan and Guangzhou. Radial cooling system has been selected for this project, instead of all-air-in, in order to decrease the energy demand for the constantly required air volume. The big advantage of this cooling system is that it allows to have higher floor to ceiling indoor office height, which allows more daylight to enter inside the office spaces. Highly efficient glass minimizes both heat gain and glare, resulting in more comfortable and sustainable work environments. The accessible terraces throughout the building reduce heat island effect, increase the amount of green space on site, and improve natural ventilation.
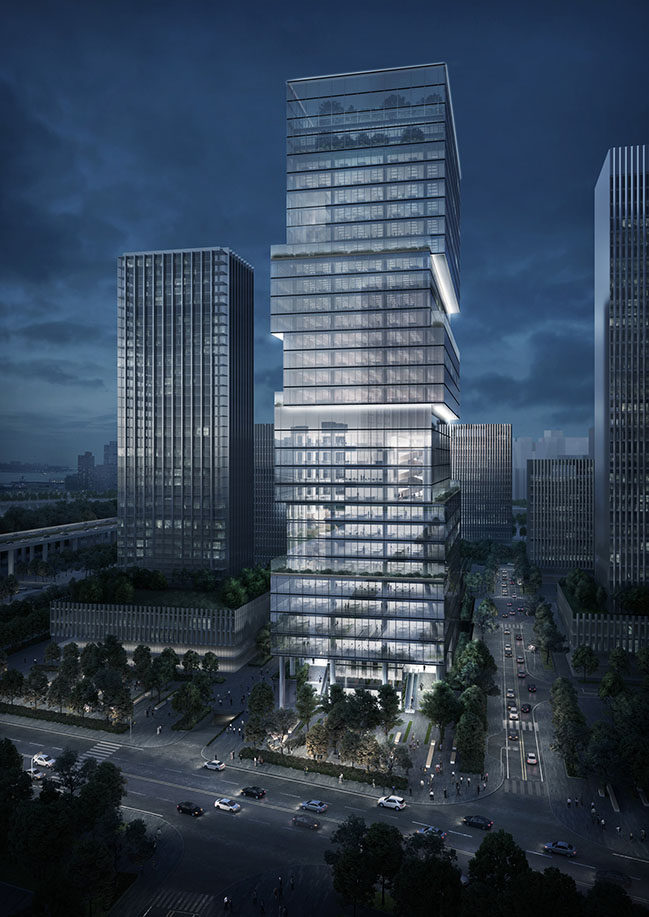
YOU MAY ALSO LIKE: Huitong Hybrid Tower in Shenzhen by Jaeger Kahlen Partners Architects
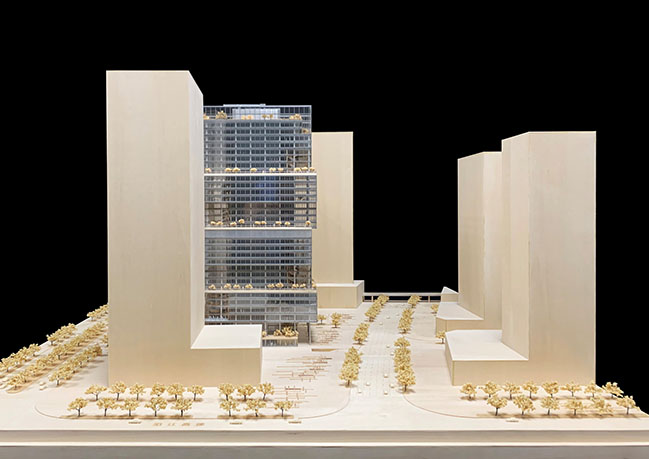
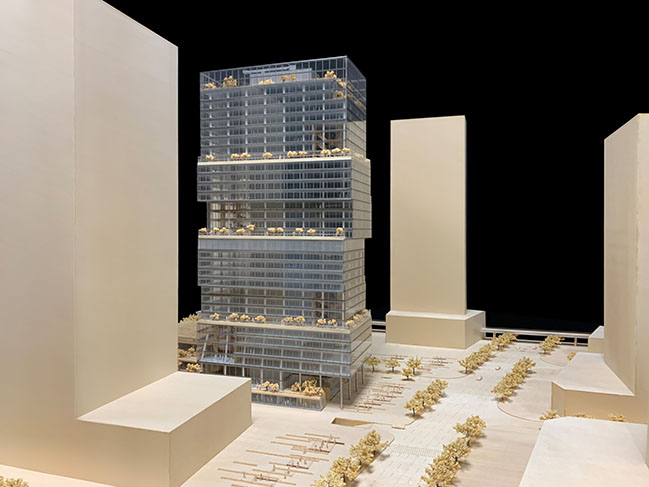
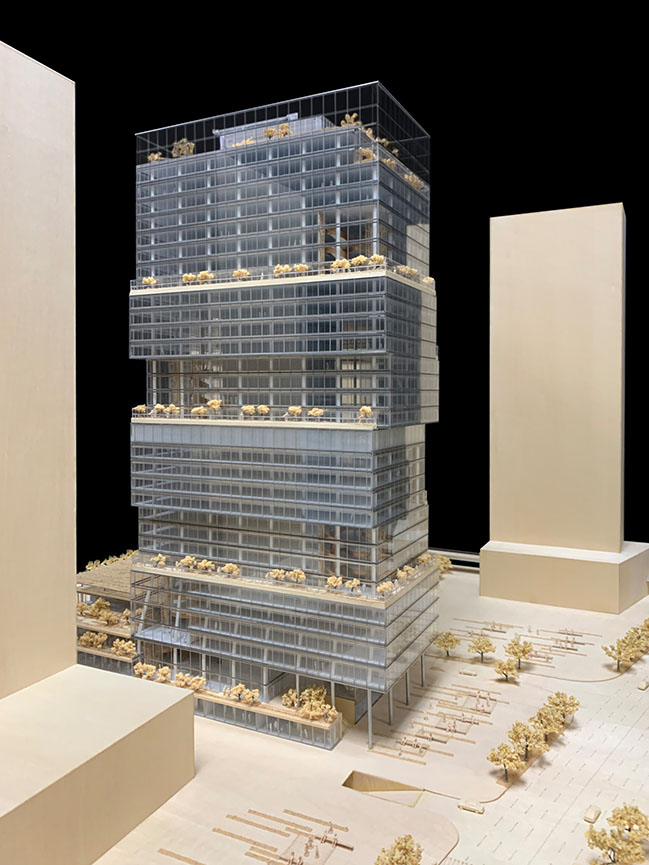
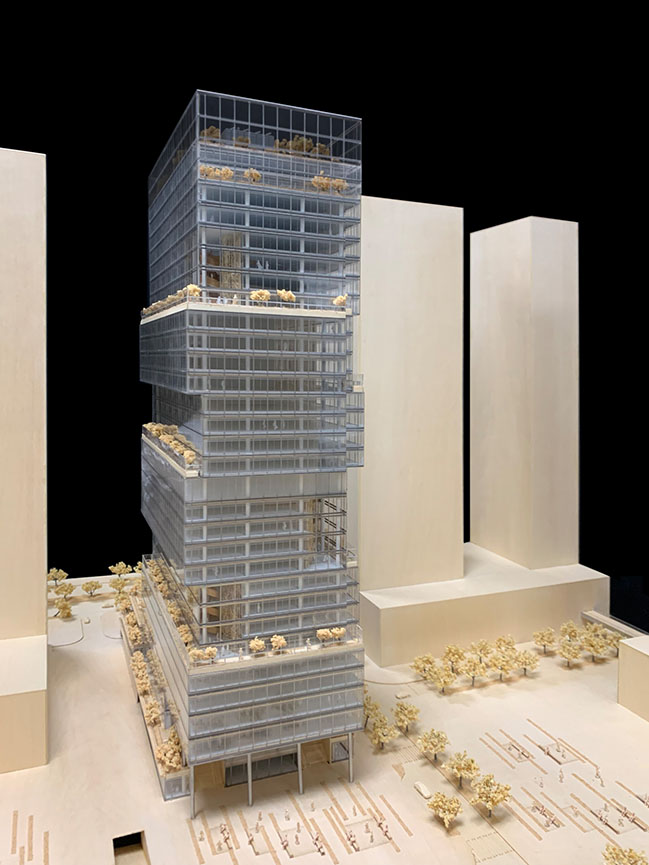
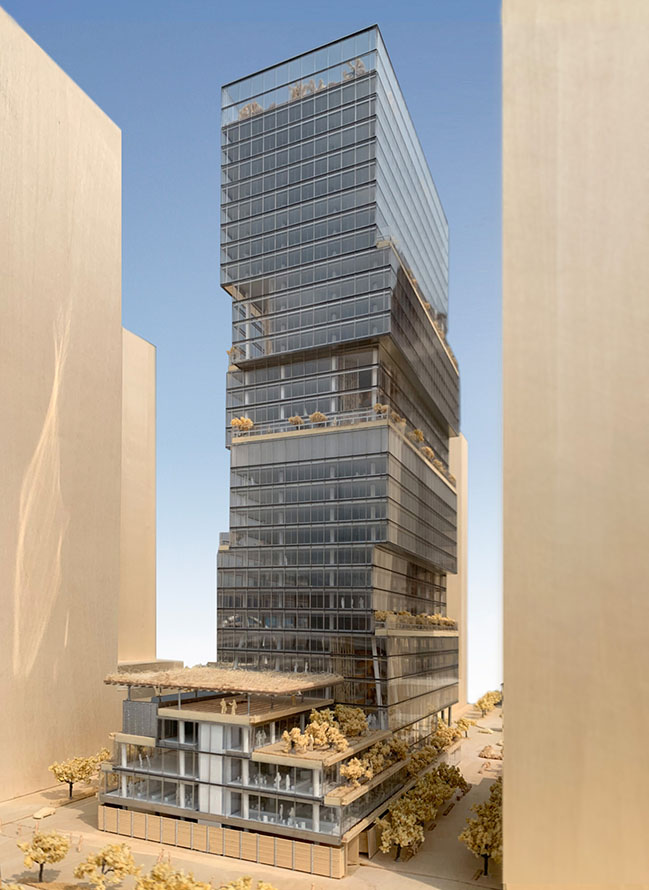
YOU MAY ALSO LIKE: Shanghai Baoye Centre by LYCS Architecture
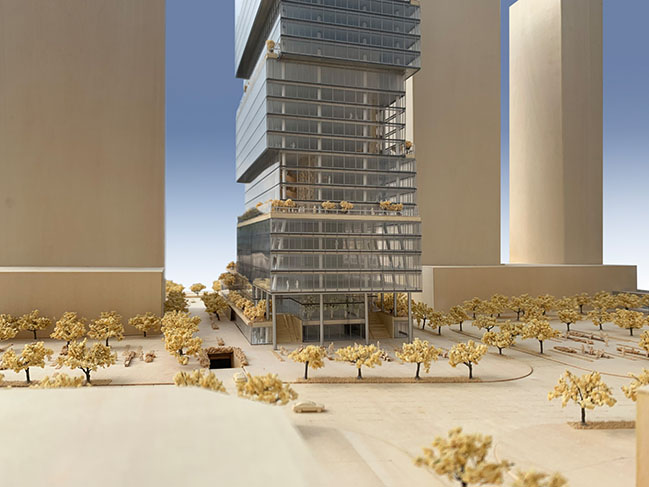
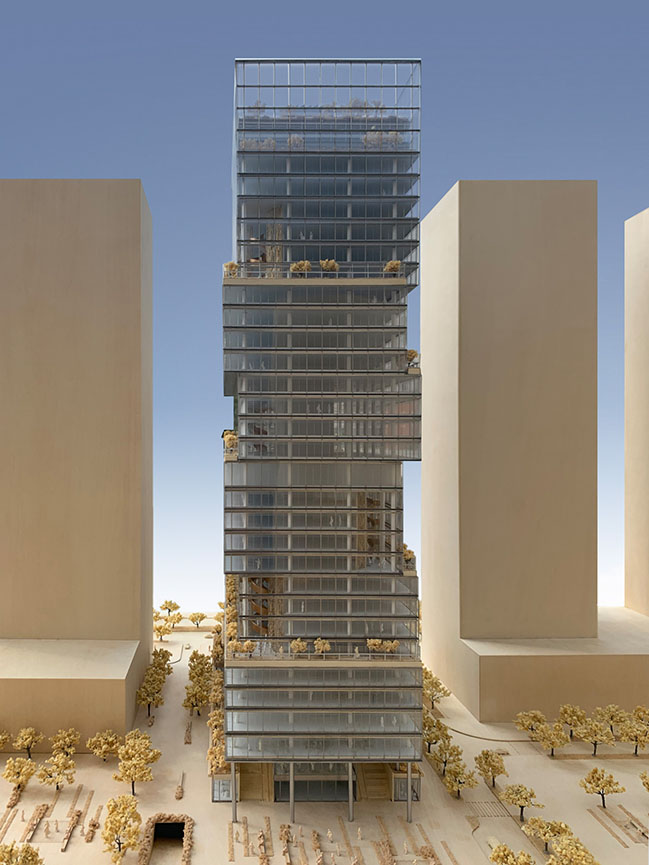
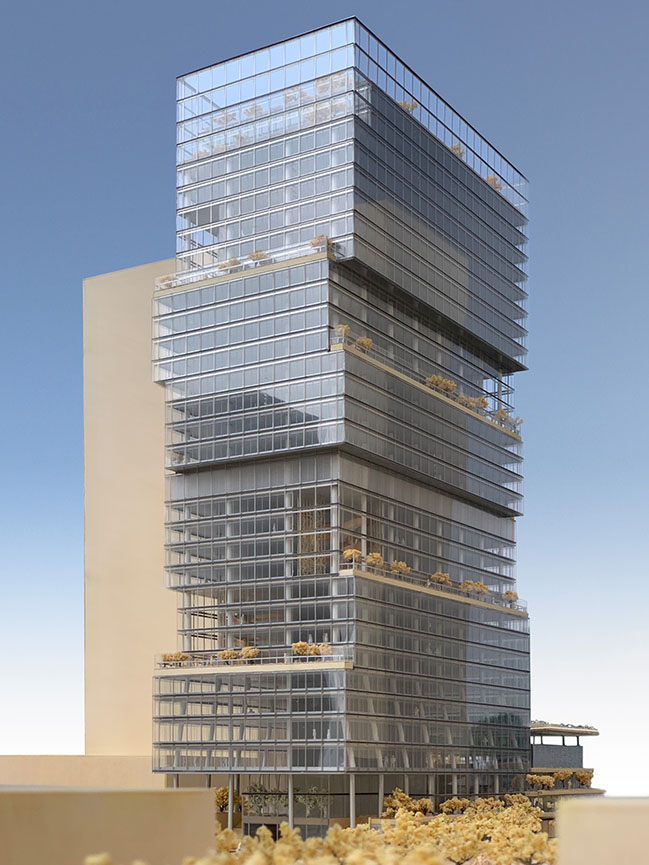
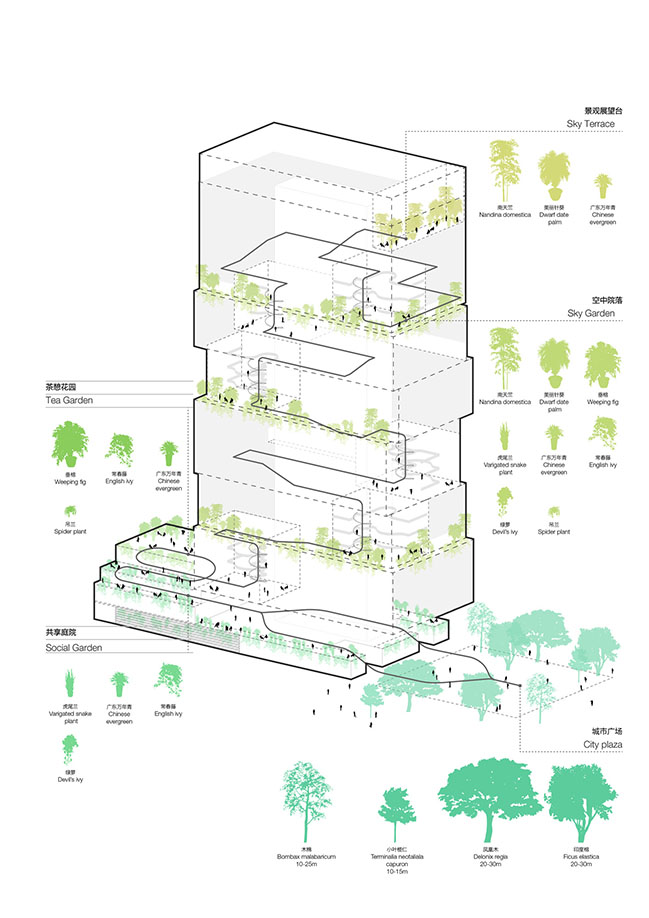
YOU MAY ALSO LIKE: KPF completes landmark office tower in Shenzhen
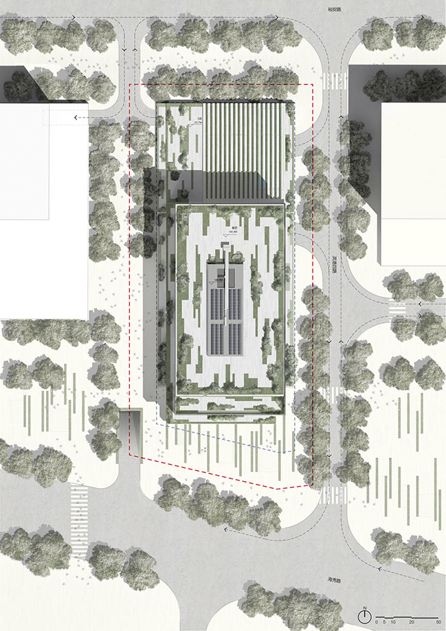
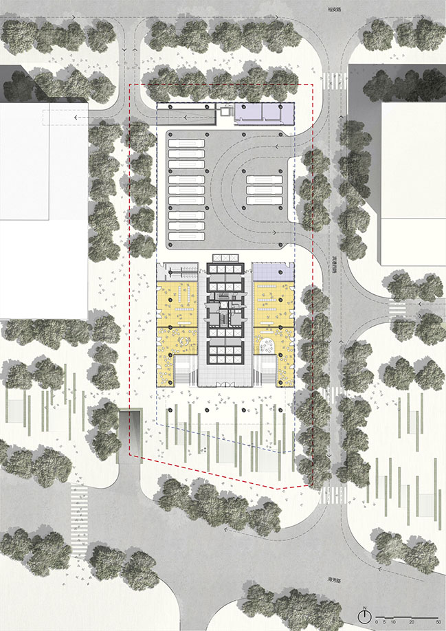
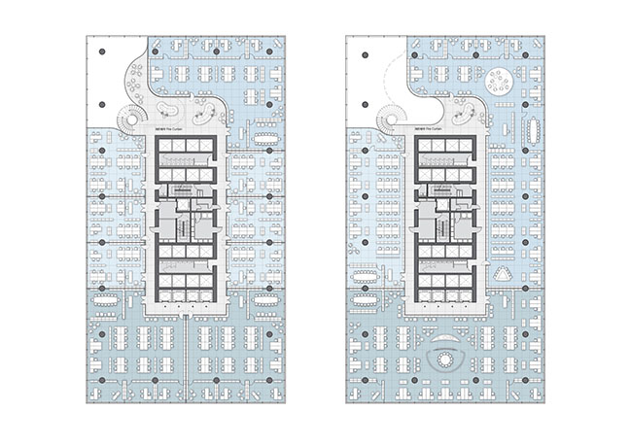
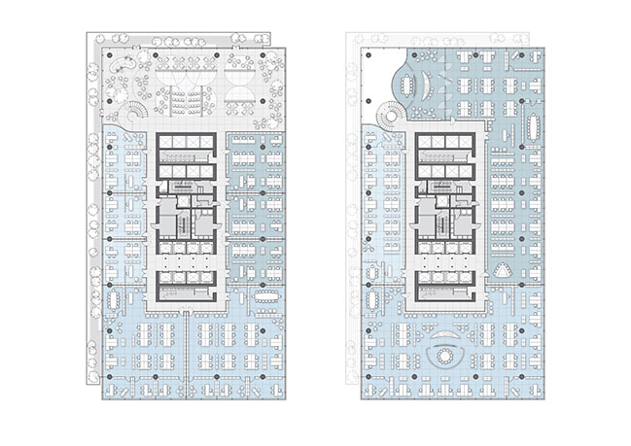
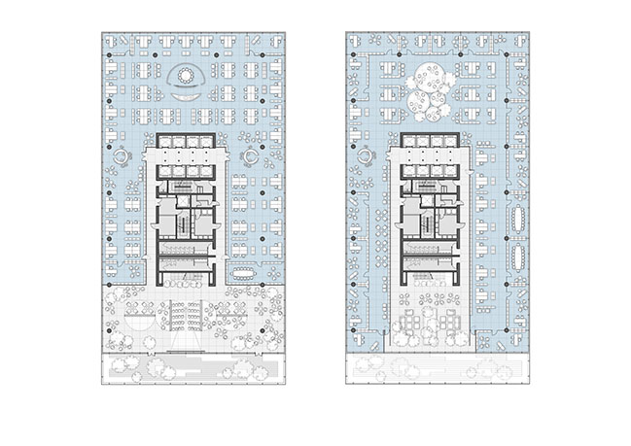
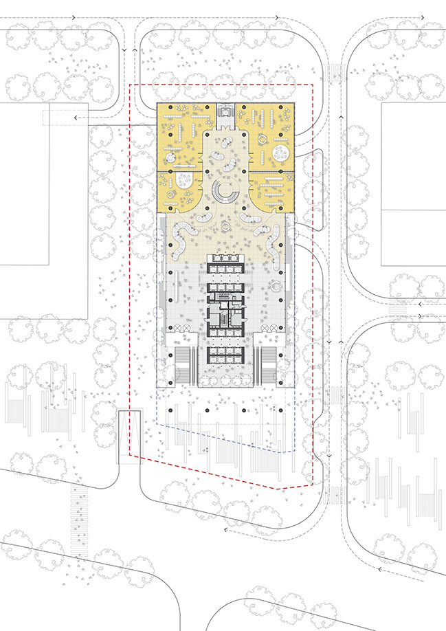
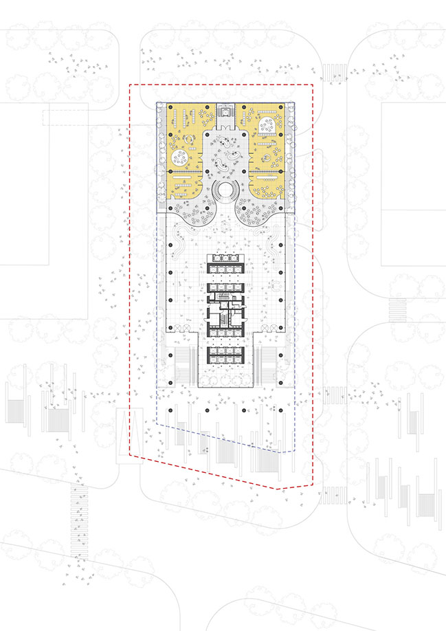
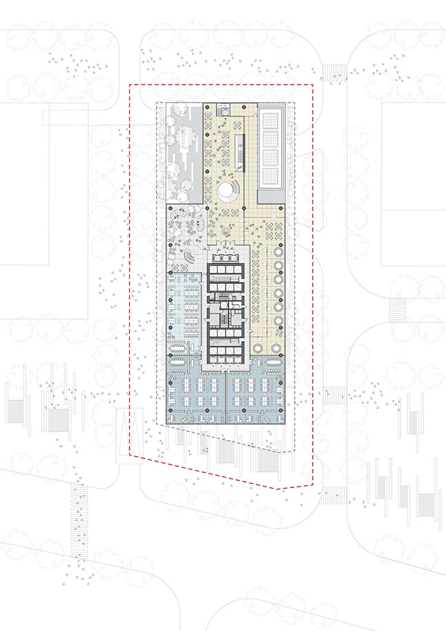
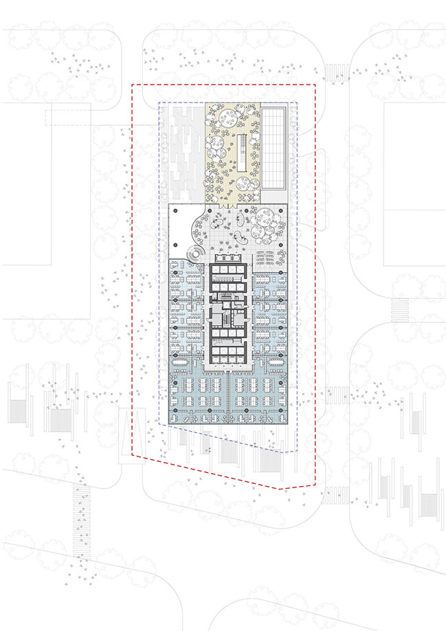
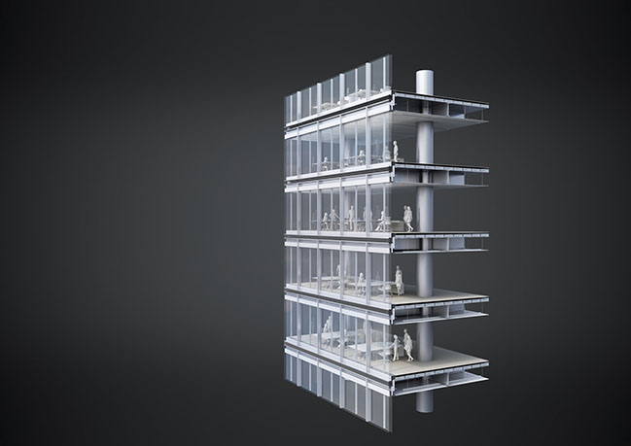
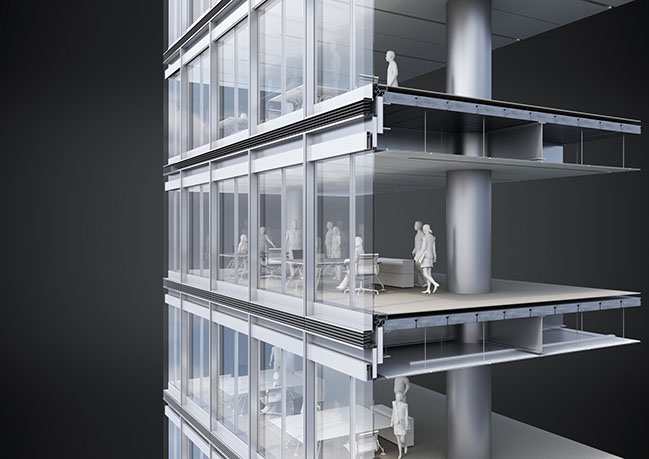
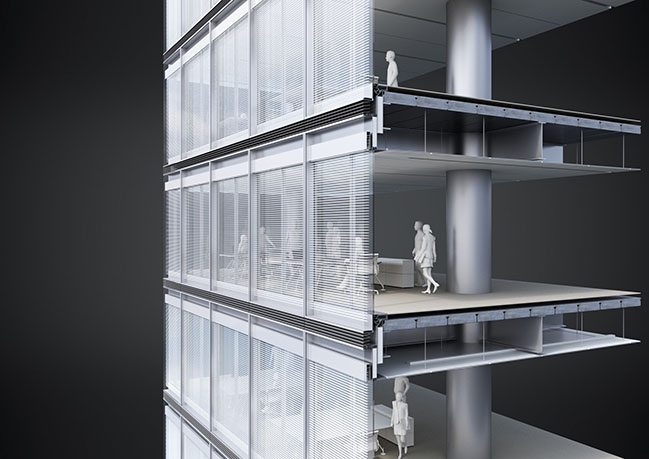
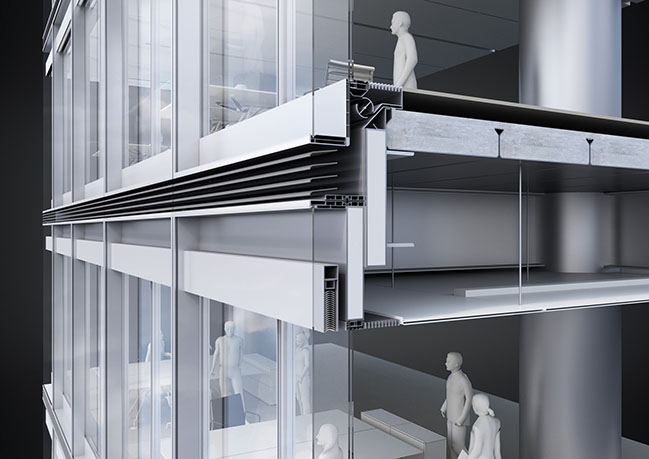
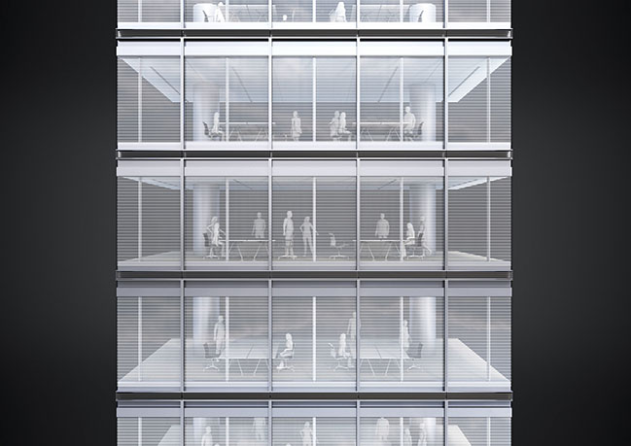
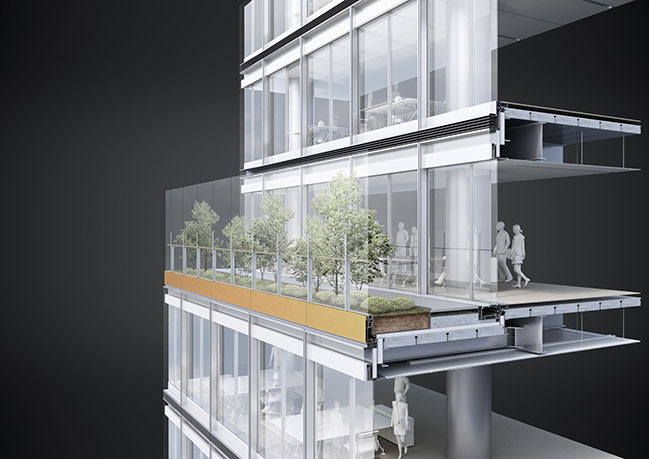
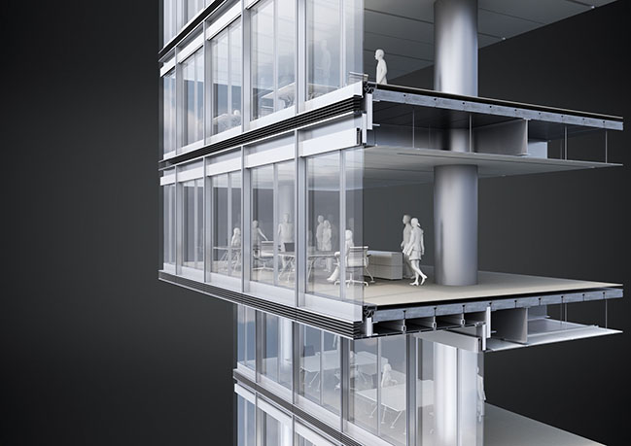
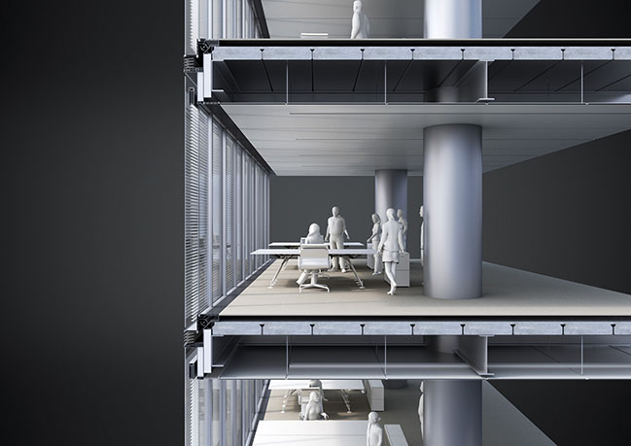
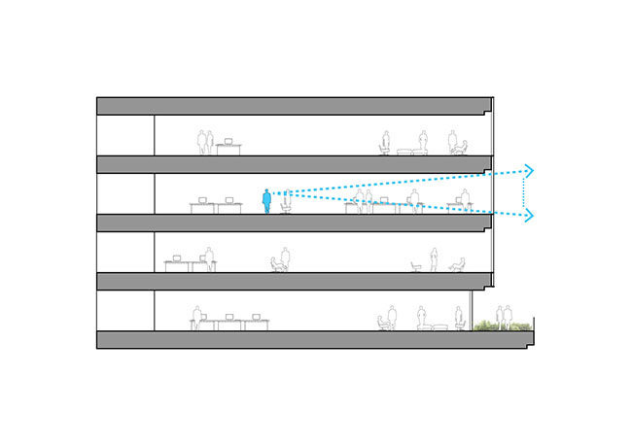
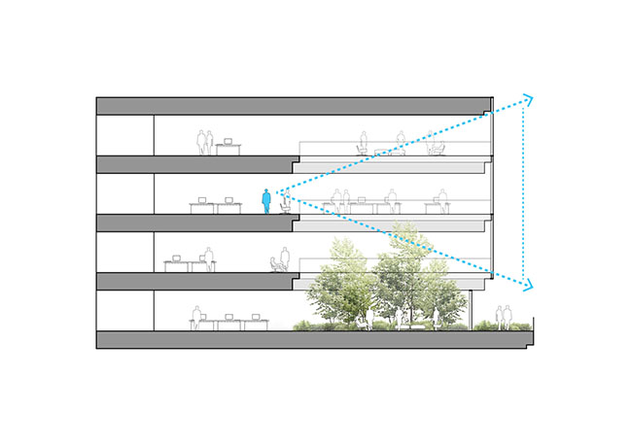
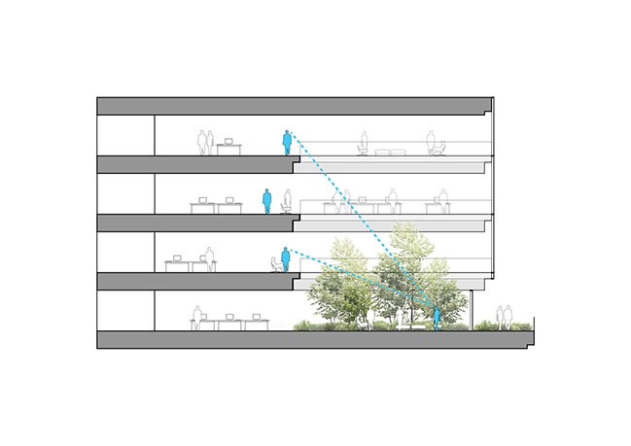

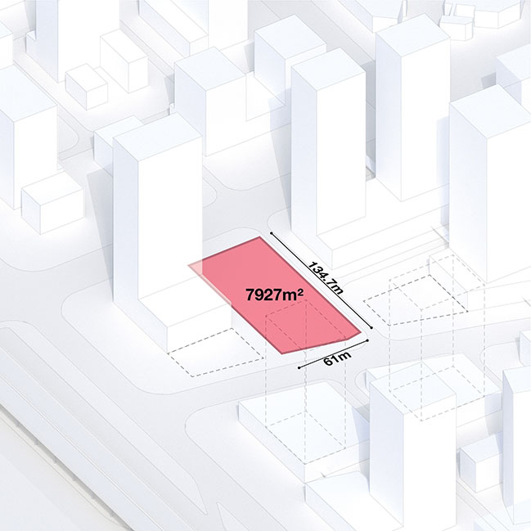
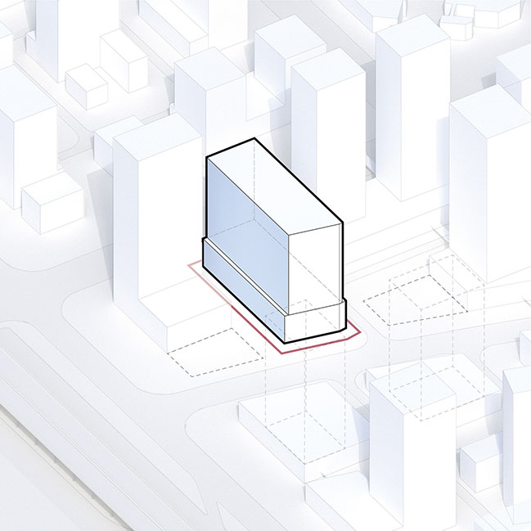
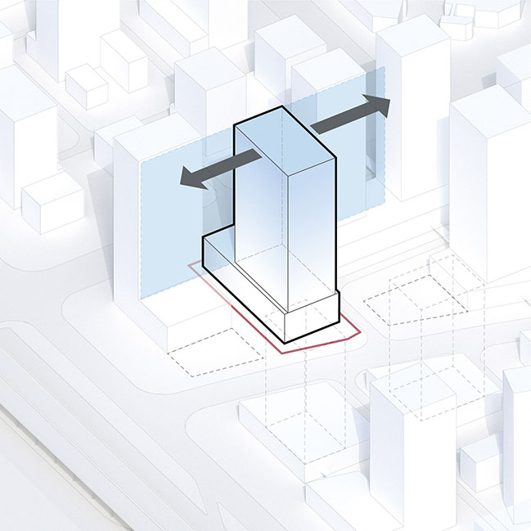
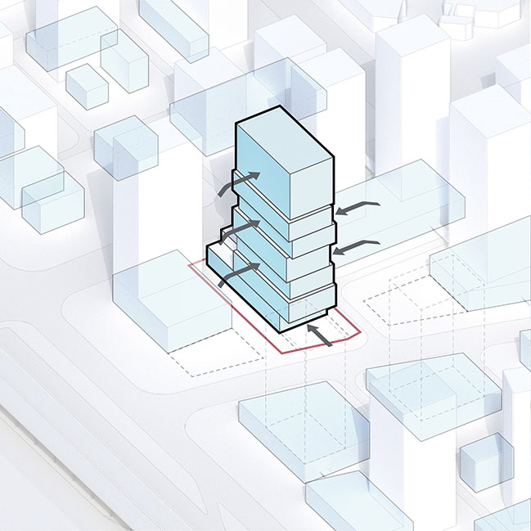
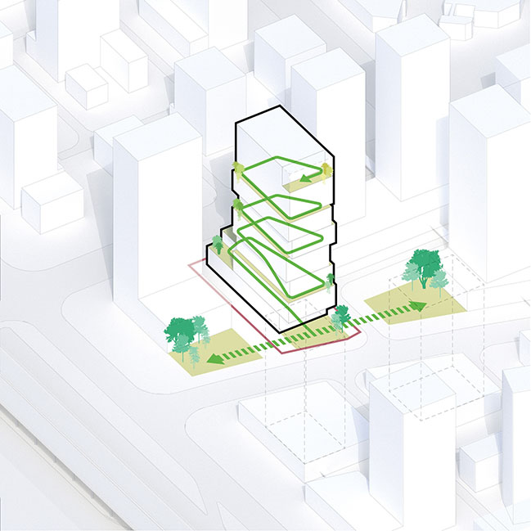
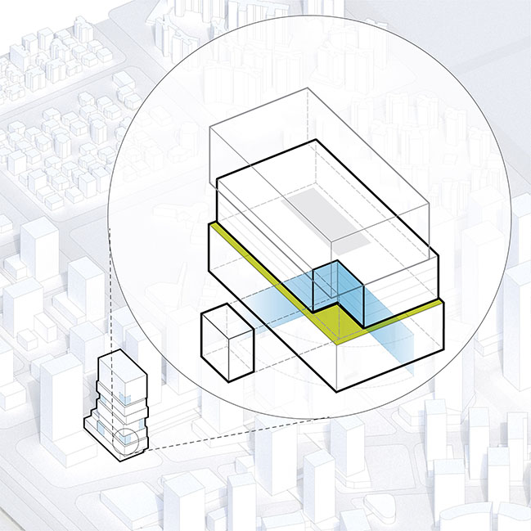
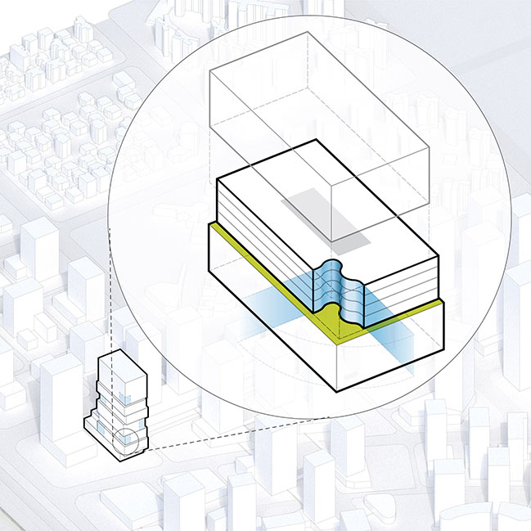
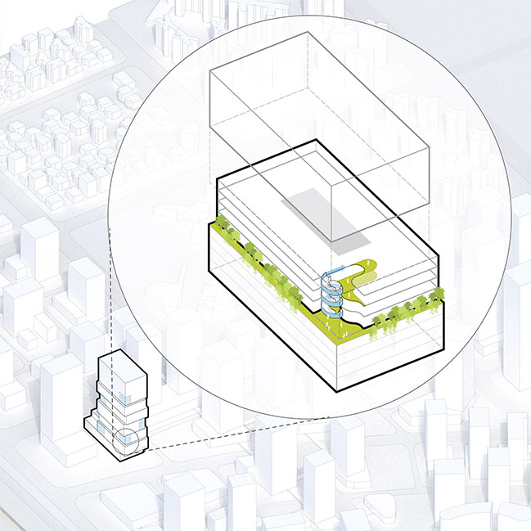
Bao'An Bay Industrial Investment Tower by Jaeger Kahlen Partners
01 / 15 / 2020 Jaeger Kahlen Partners wins joint first prize at the international competition for BaoAn Bay Industrial Investment Tower...
You might also like:
Recommended post: Cozy Scandinavian style apartment in Lavita
