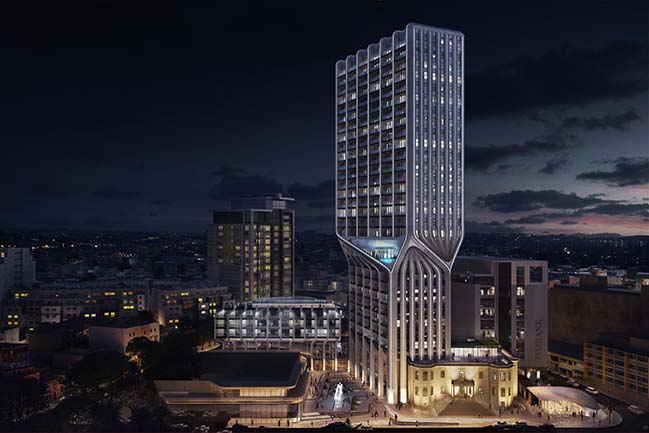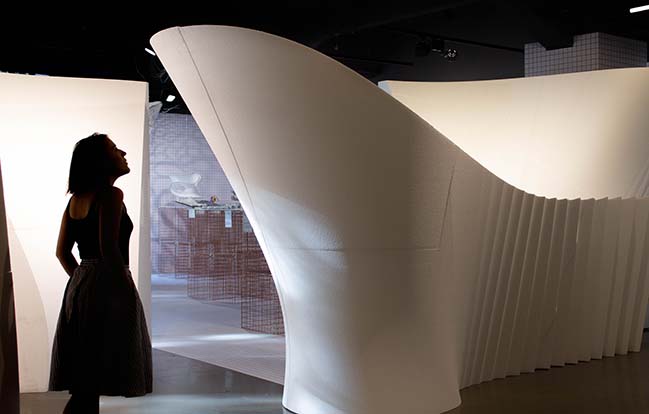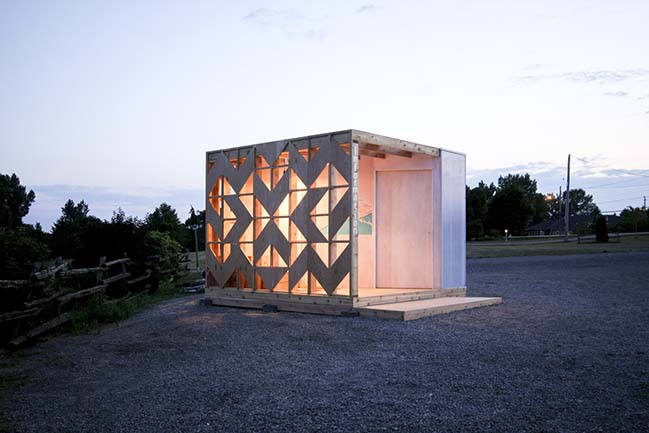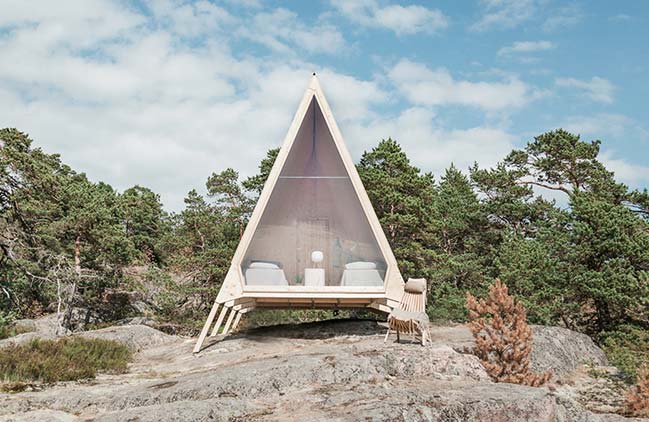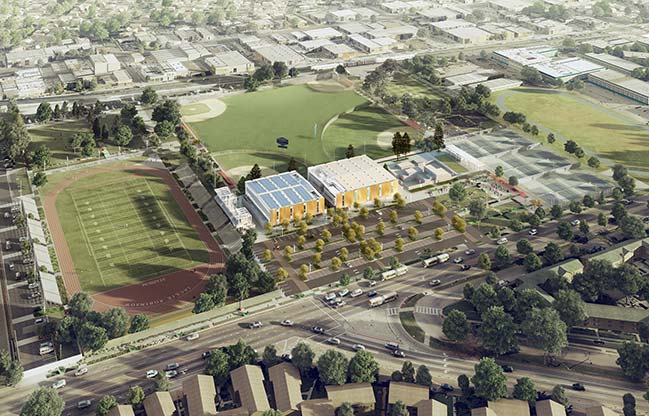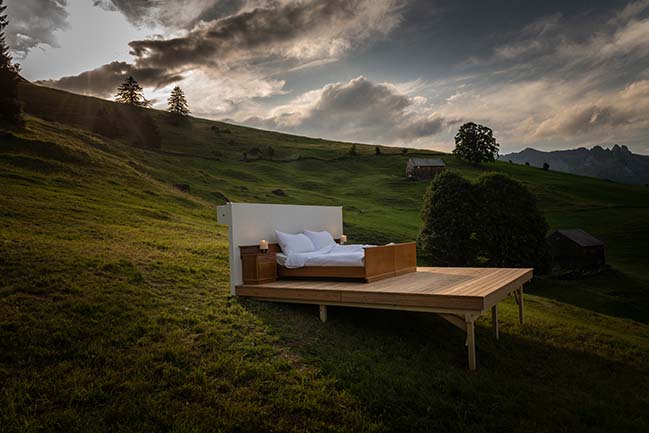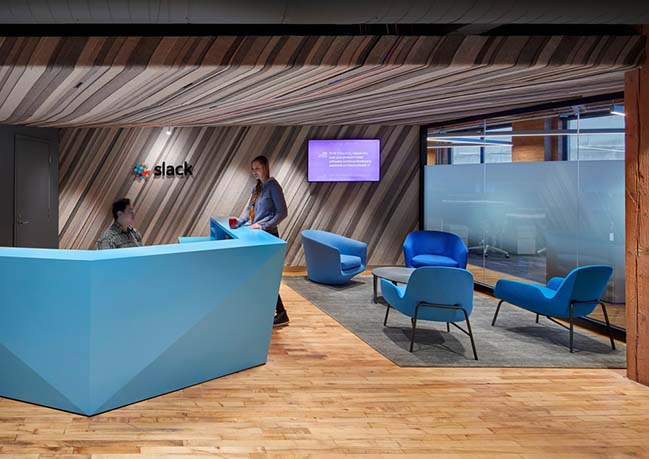08 / 04
2018
The Nanjing Songjiang “Mixed-‐Use” tower (commercial/hotel/apartments) is located at the crossroads of two main arteries in central Taipei. Solidly anchored to the ground, the silhouette of this 95-‐metre urban monolith rises vertically. The tower’s scale is complexified by a stone-‐clad structural grid organized over three successive levels. On the roof, a pavilion surrounded by gardens, echoes the nature of the nearby mountains.
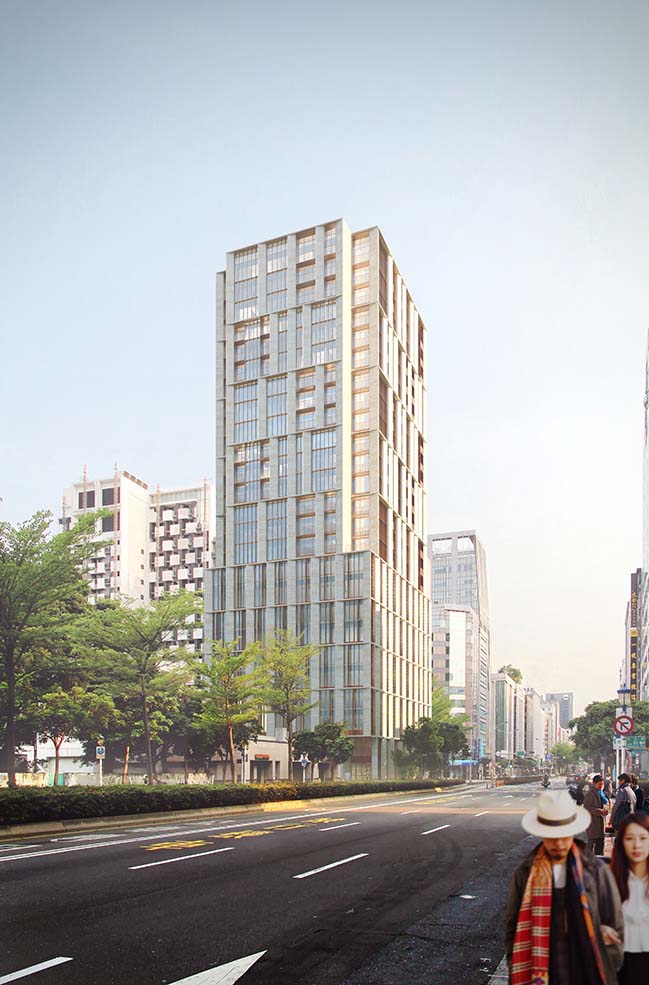
© Artefactorylab
Architect: RDAI
Client: Continental Development Corporation
Location: Taipei, Taiwan
Year: 2021
Area: 28,000 m2
Artistic director: Denis Montel
RDAI Project team: Julia Capp, Daniel Pöehner, Elise Delestre
Executive architect: C.T Chen & Partners
Lighting consultant: CMA Lighting Design
Structural engineers: Evergreen Consulting Engineering
Façade structural engineers: Origin Design
General Contractor Works: CEC – Continental Engineering Corporation
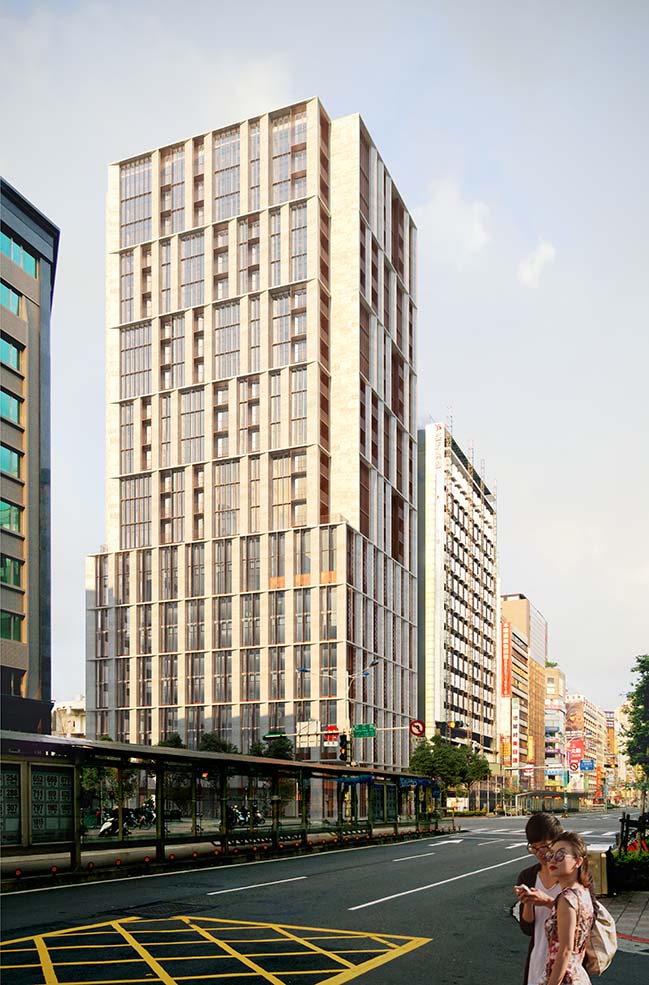
© Artefactorylab
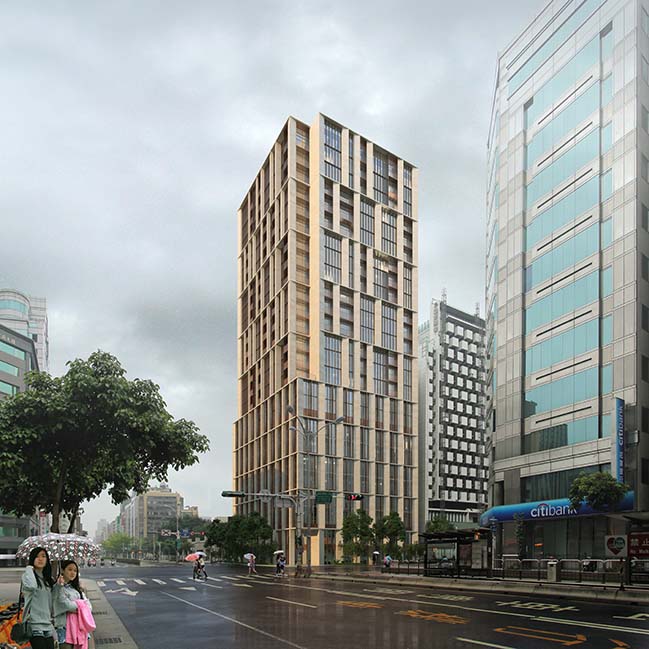
© Artefactorylab
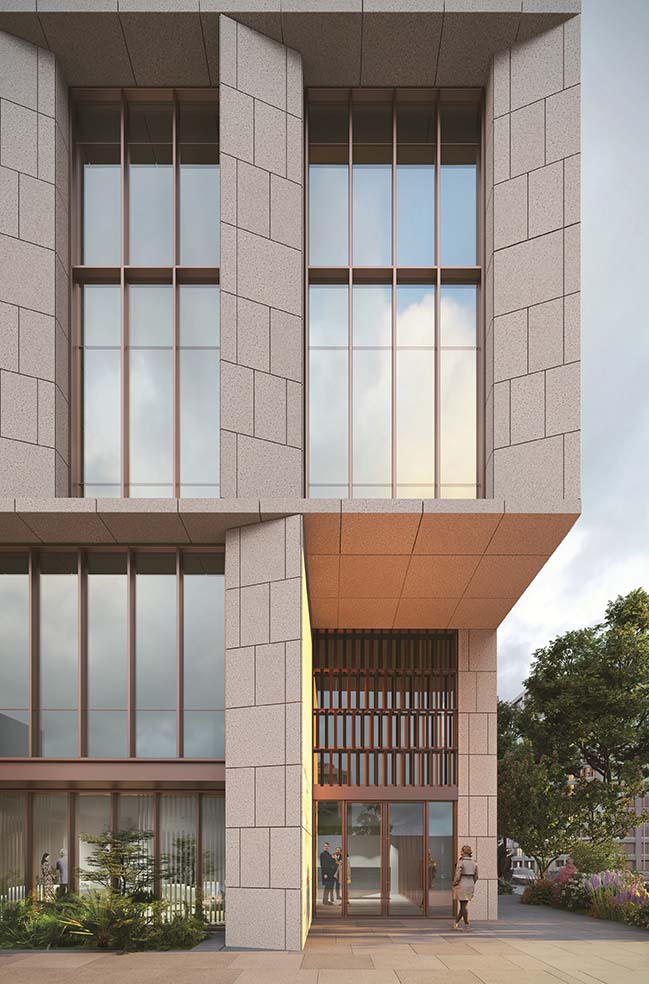
© Artefactorylab
> You may also like: Whitestone Gallery Taipei by Kengo Kuma and Associates
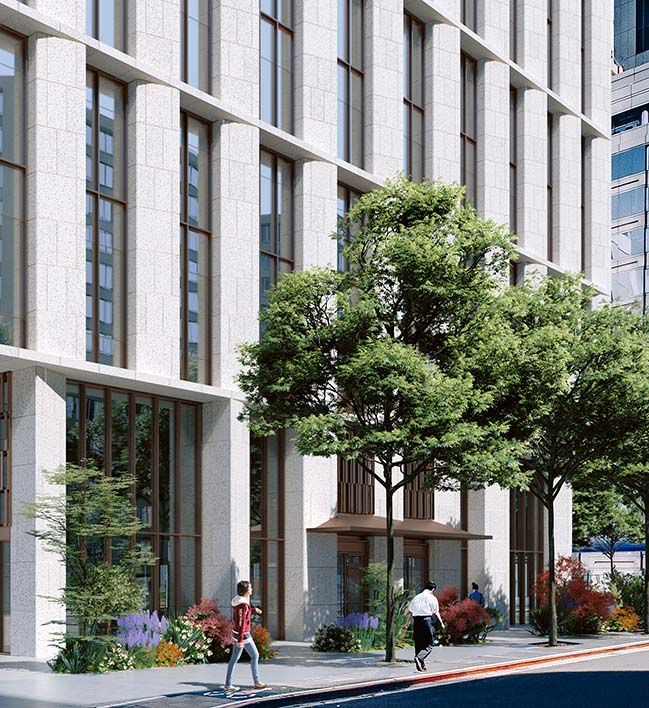
© RDAI
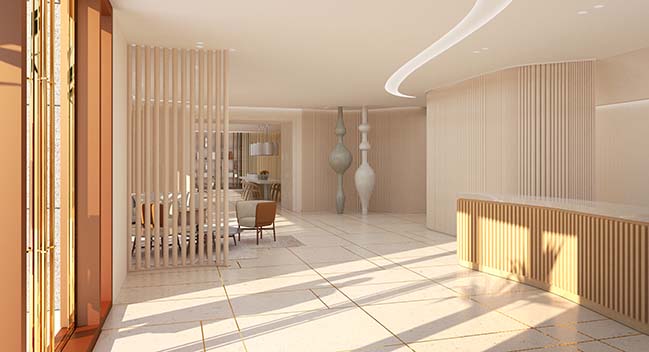
© RDAI
> You may also like: Taiwan National Archive by mecanoo
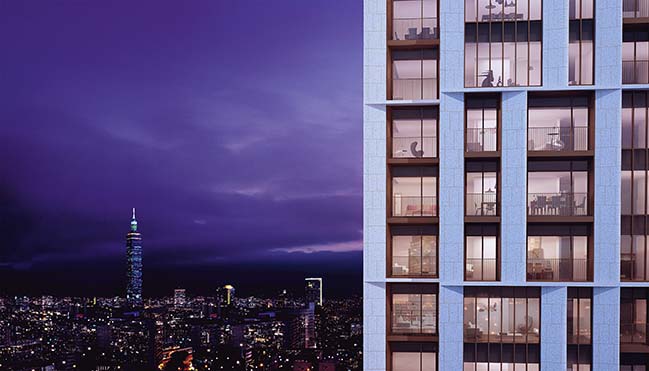
© CDC
> You may also like: Taiwan Chinpaosan Necropolis by Steven Holl Architects
Bountiful Journey Tower in Taiwan by RDAI
08 / 04 / 2018 The Nanjing Songjiang Mixed-‐Use tower (commercial/hotel/apartments) is located at the crossroads of two main arteries in central Taipei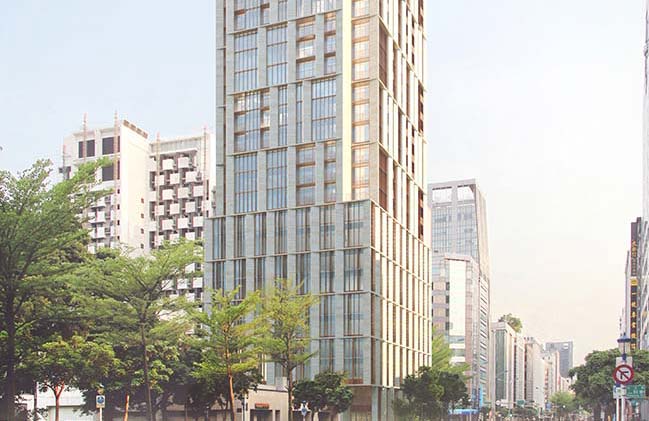
You might also like:
Recommended post: Slack Toronto Office by Dubbeldam Architecture + Design
