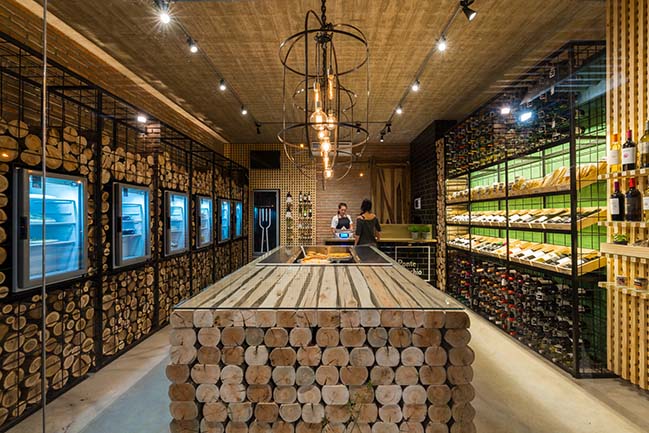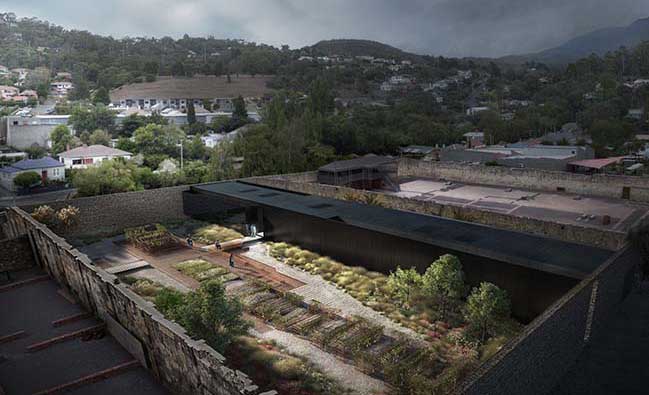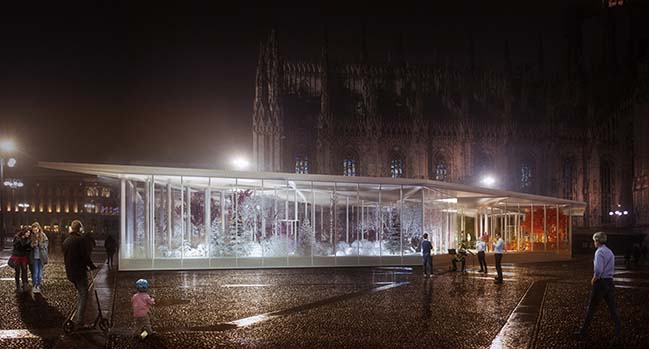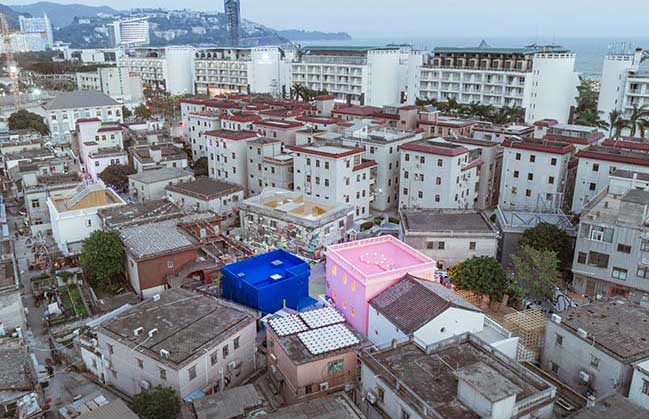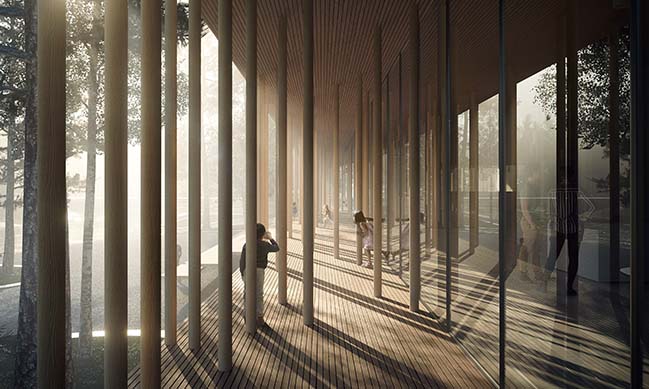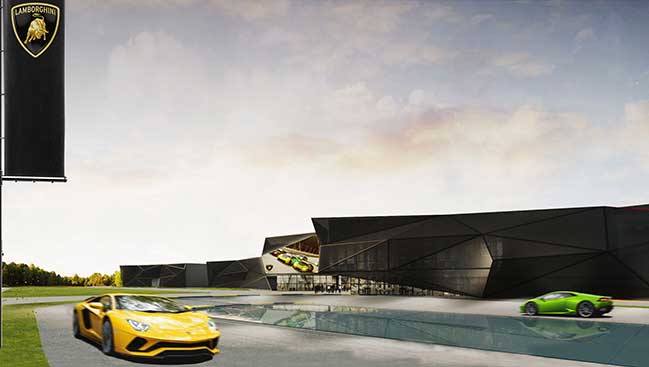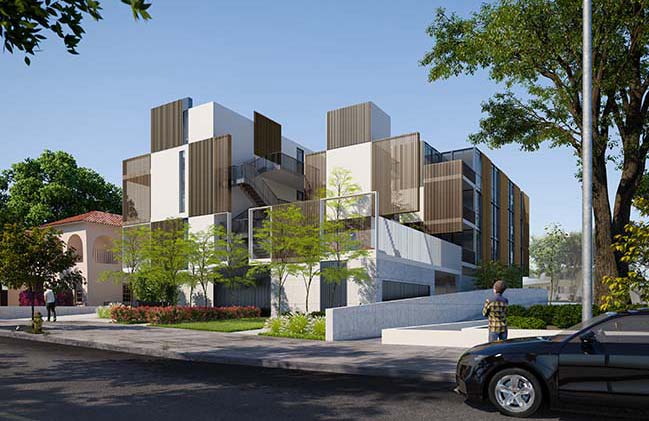03 / 03
2018
William / Kaven Architecture is pleased to share photographs and a short film, directed and shot by partner Daniel Kaven, of Camp MINOH, a modern family retreat nestled among the pine and birch trees along the shore of Lake Michigan.
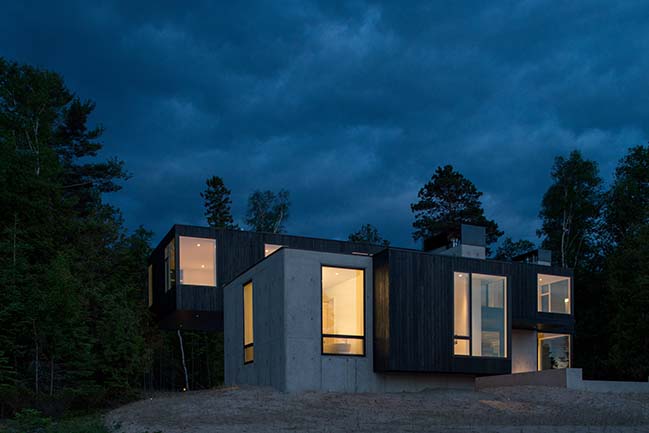
Architect: William / Kaven Architecture
Location: Charlevoix, Michigan, USA
Year: 2017
Partners in Charge: Daniel Kaven and Trevor William Lewis
Design Staff: Katy Krider, Andrew Heathfield, Max Taschek, Joel Dickson
Project Manager: Andrew Heathfield
Photos and film: Daniel Kaven
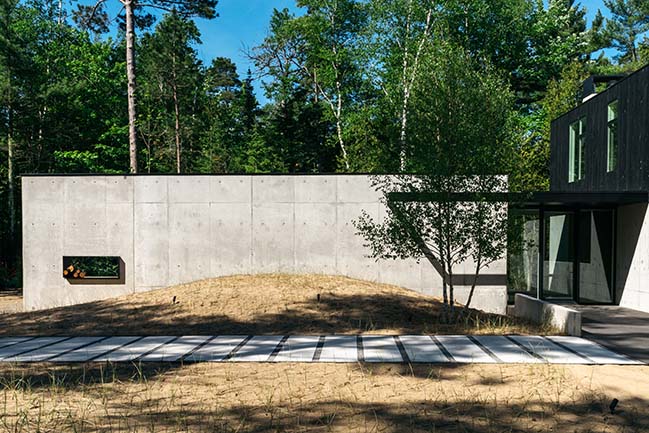
Project description: Camp MINOH is positioned to withstand the strong winter winds heading south across the lake from the Upper Peninsula and Canada. In the summer, it is ideally situated for outdoor activities and adventure. The four-bedroom, four-and-a-half-bath residence provides cozy sleeping nooks and bright, open living spaces perfect for extended family gatherings. This highly customized year-round family retreat draws upon the rustic Midwestern landscape, offering communal shelter in the depths of winter and a gathering place for long summer nights.
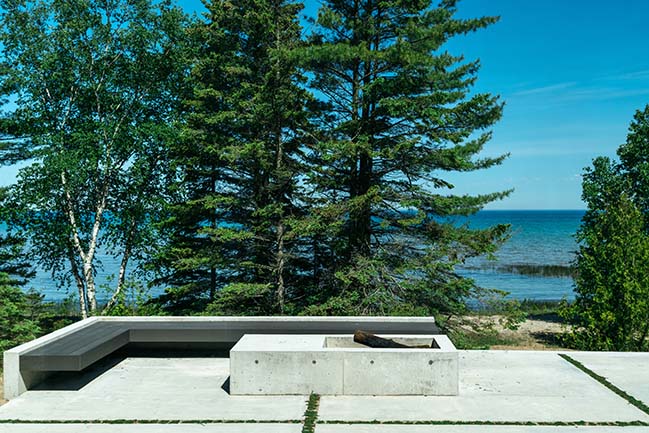
Of the design process, partner Daniel Kaven says, “When we begin any project, the first thing I do is walk the site, film and take pictures. During the MINOH design phase, I often reflected back on the moment of first facing the lake and its power. The home we would design needed to be equally as strong and consistent as the massive body of water seen from every room in the structure.”
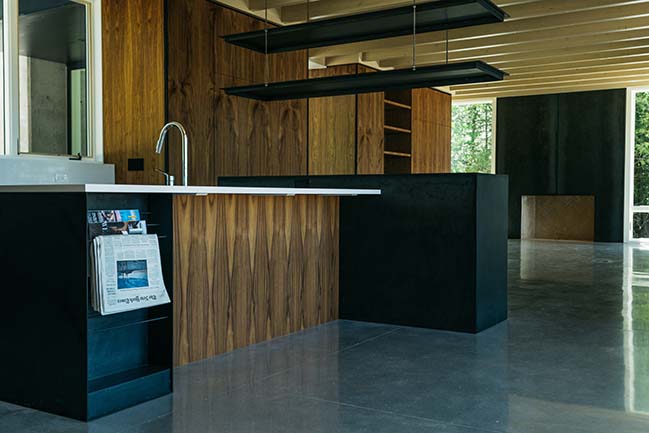
The ground floor of the home acts as the main gathering space, with a long, linear connected floor plan. Polished concrete floors stand in contrast to rugged exposed Doug Fir beams that make up the ceiling. The upper floor uses light-reflective oak accents, creating an intentional contrast to the harbored ground floor below. A dramatic cantilever extends from the upper level and frames views of the lake from the front, adding to the concept of airiness.
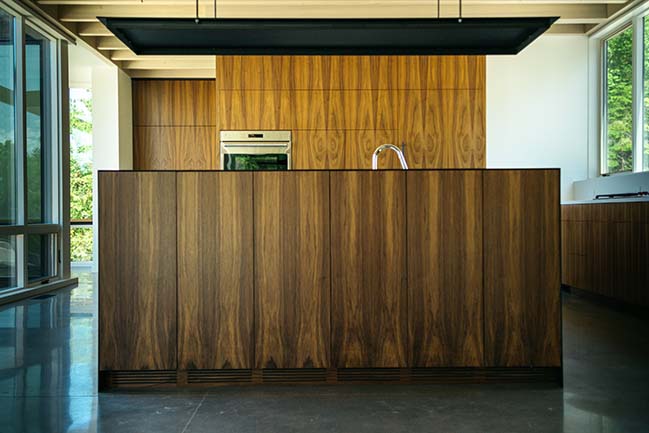
The exterior of the home is comprised of exposed concrete, charred wood, glass and steel. Shou Sugi Ban, a Japanese technique used to extend the life of wood, was utilized to stand up to the extreme exposure to storms and UV light on the site. The charcoal-like material is not only aesthetically pleasing, but extremely long-lasting. Inexpensive forms were used for the exterior concrete, resulting in a textured finish. Another design priority was to convey a distinct sense of tranquility, a challenge achieved by highlighting the year-round sunsets and ensuring the transparency of both levels on approach; from the road in, visitors can see clear through the house to the lake.
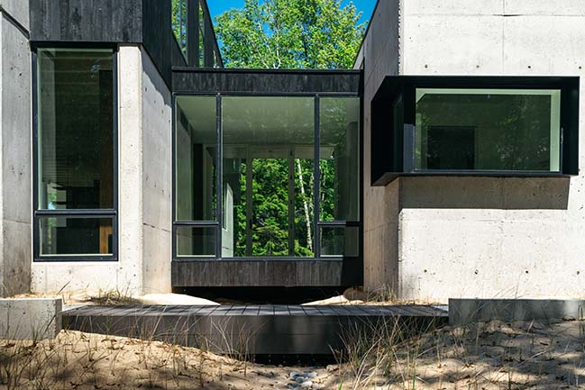
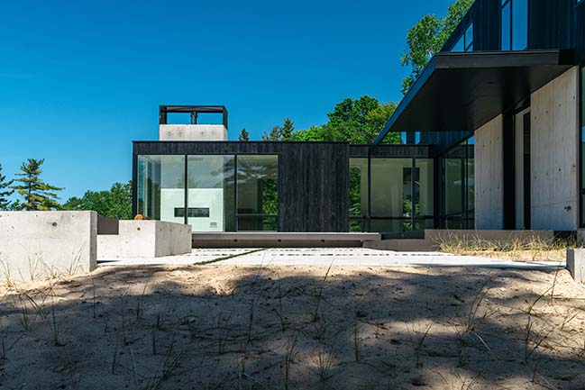
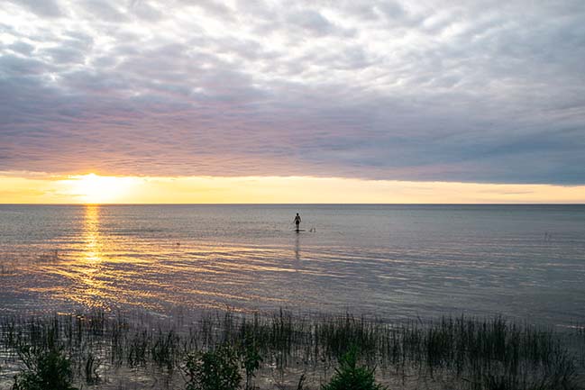
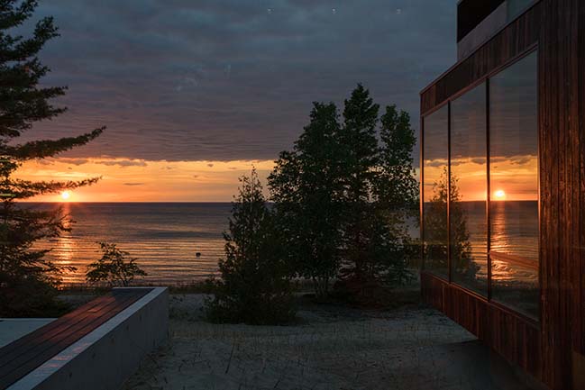
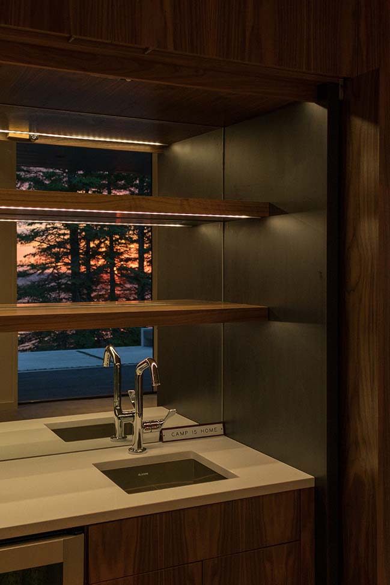
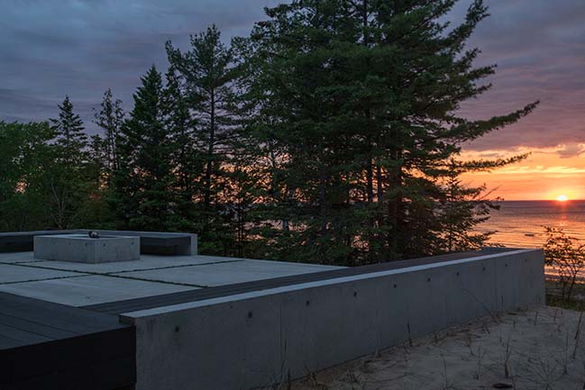
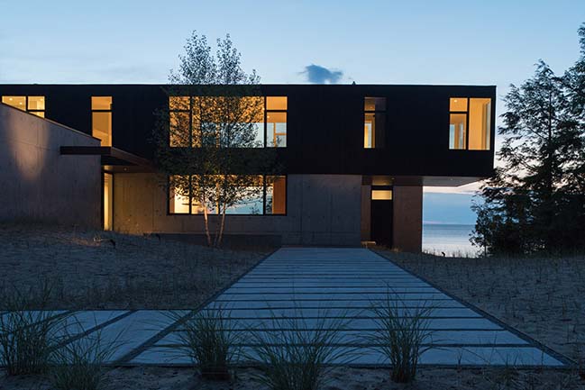
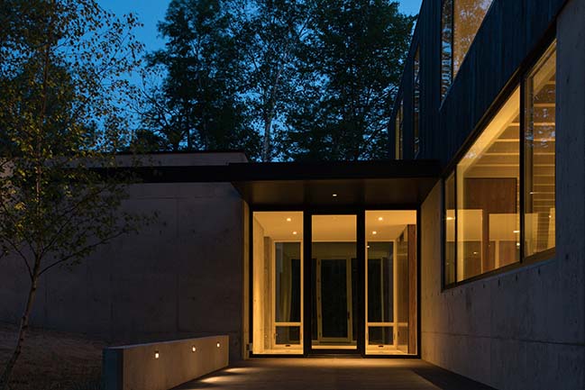
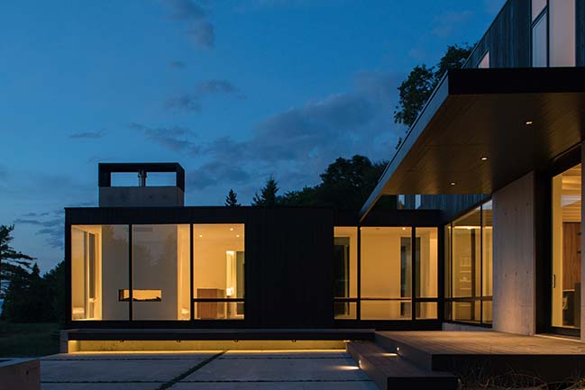
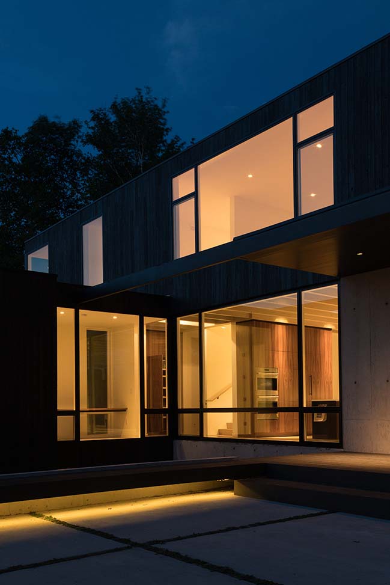
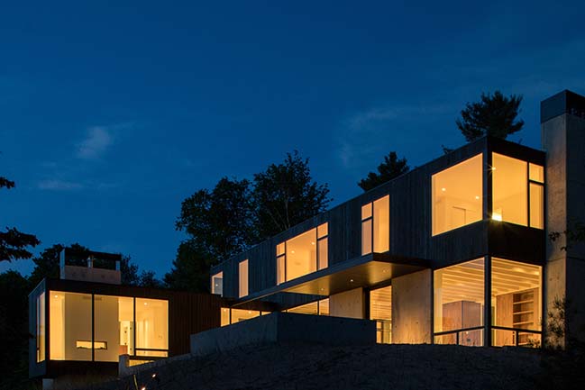
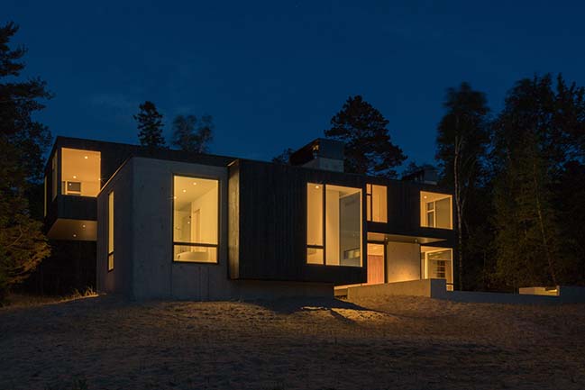
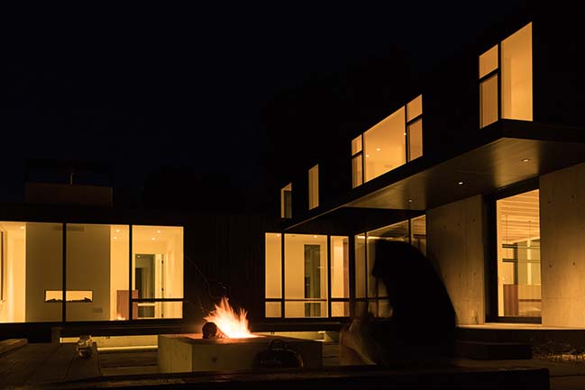
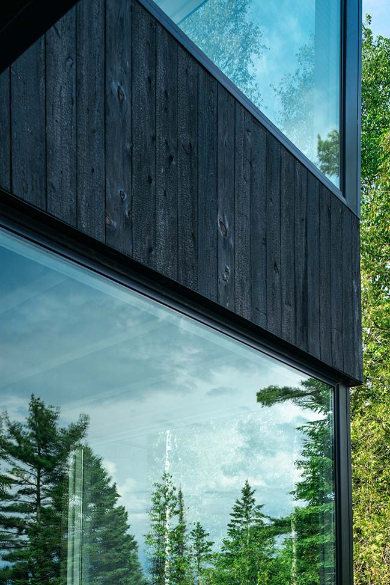
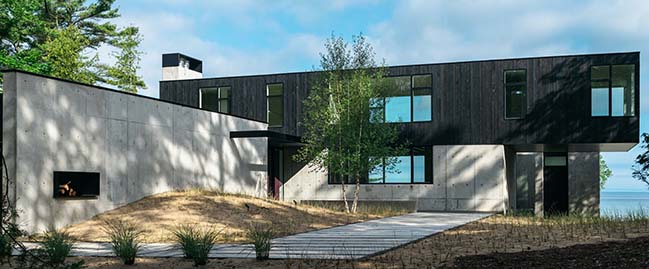
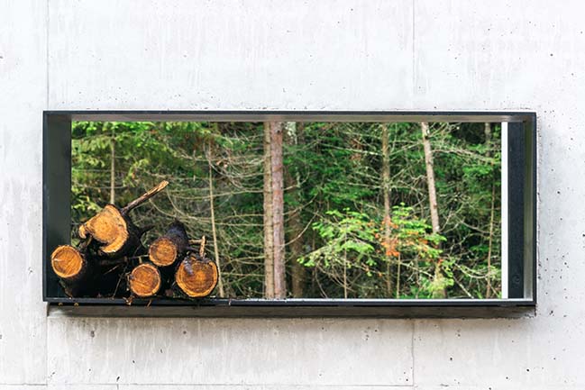
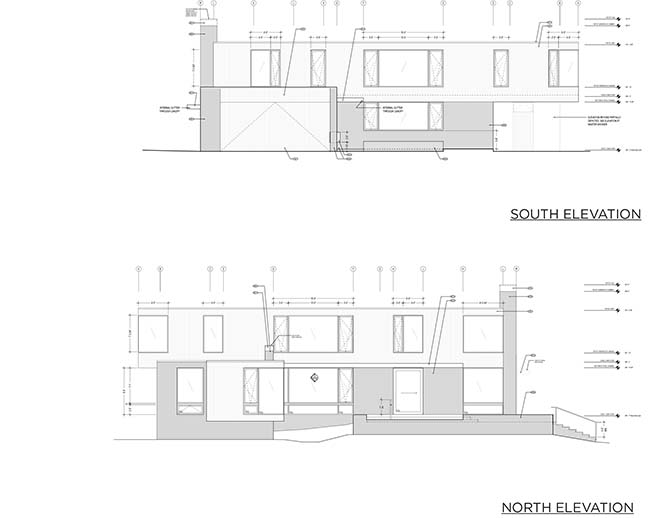
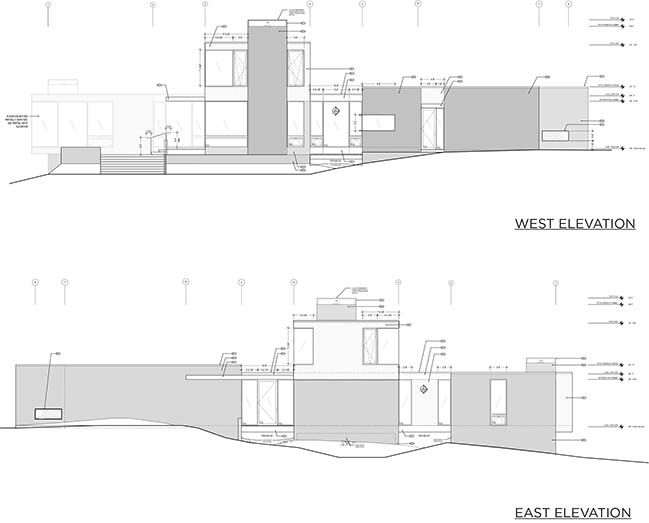
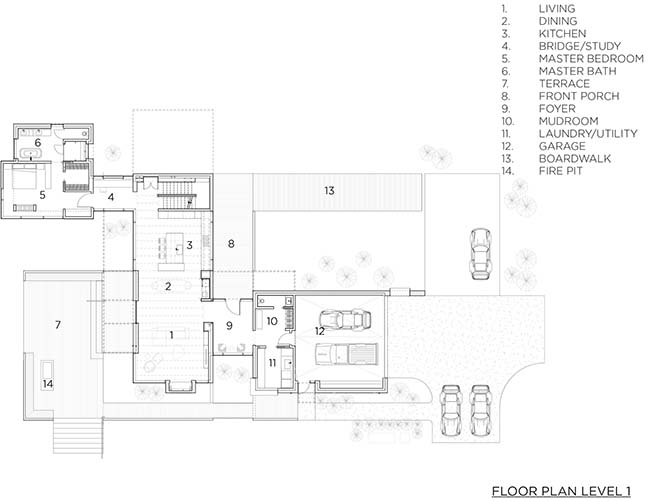
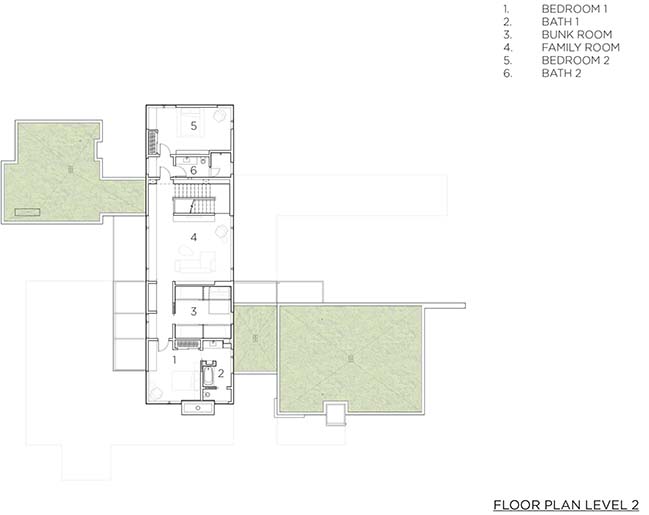
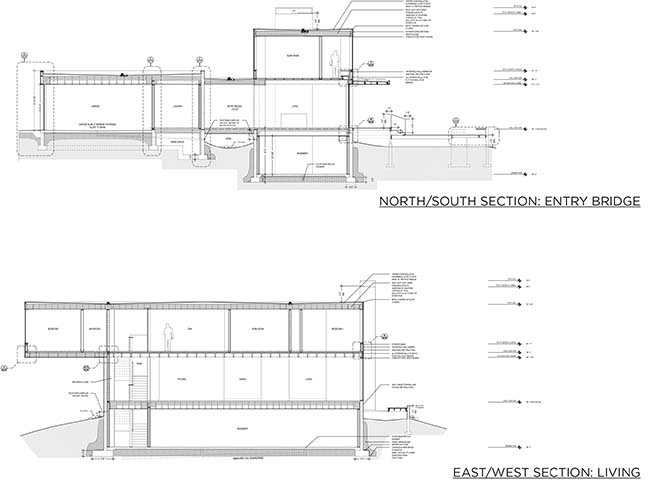
> Michigan Lake House by Desai Chia Architecture
> William / Kaven unveils proposal for the tallest building in Portland
Camp MINOH by William / Kaven Architecture
03 / 03 / 2018 William / Kaven Architecture completes work on Camp MINOH, a modern family retreat along the shore of lake Michigan
You might also like:
Recommended post: SPF:a reveals renderings for Harper17 in West Hollywood
