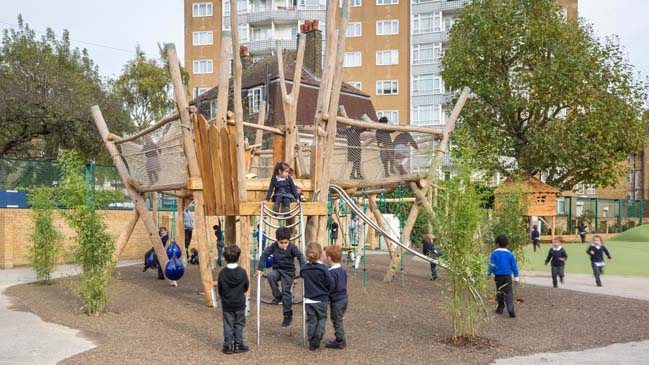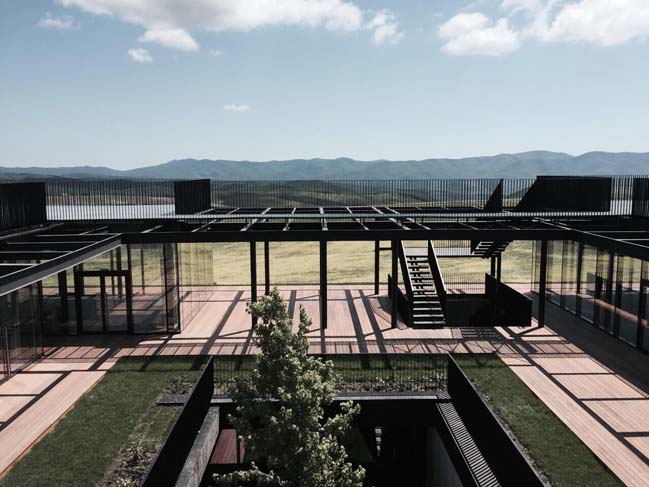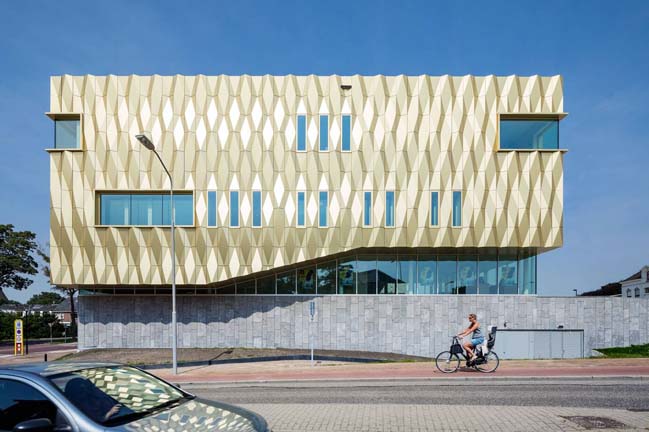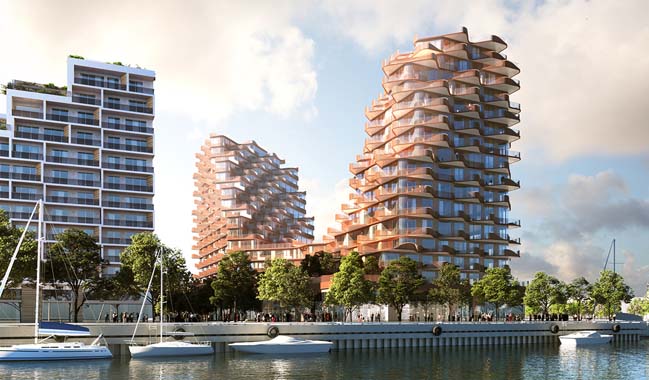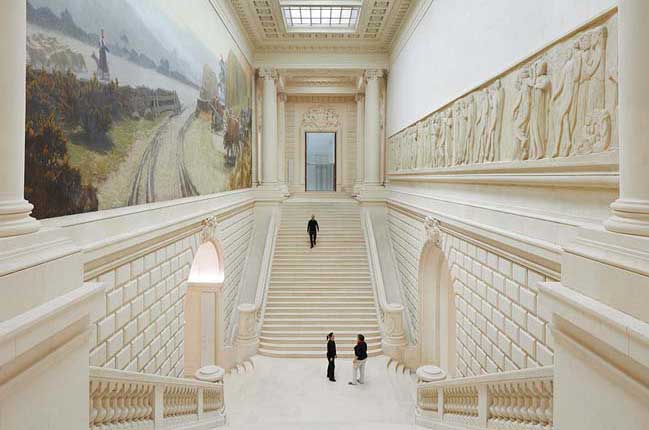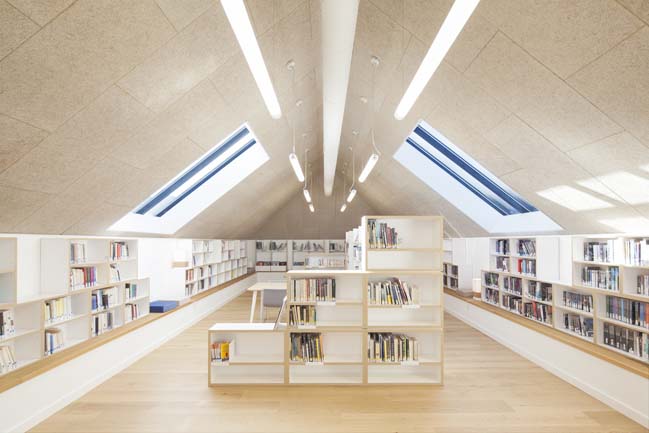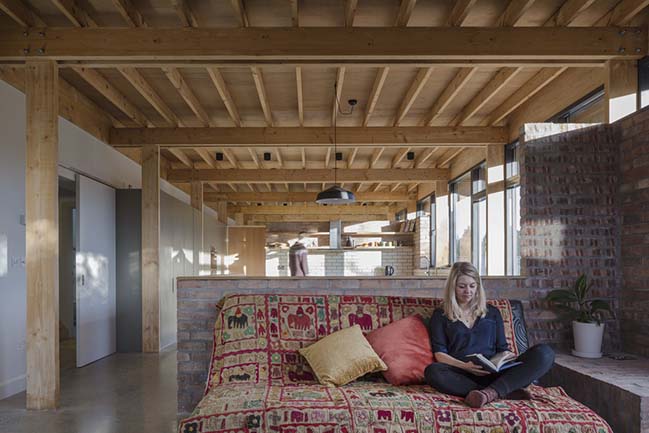11 / 08
2017
Canaletto is a residential tower in London designed by UNStudio. The building is featured by a curvilinear ribbon facade.
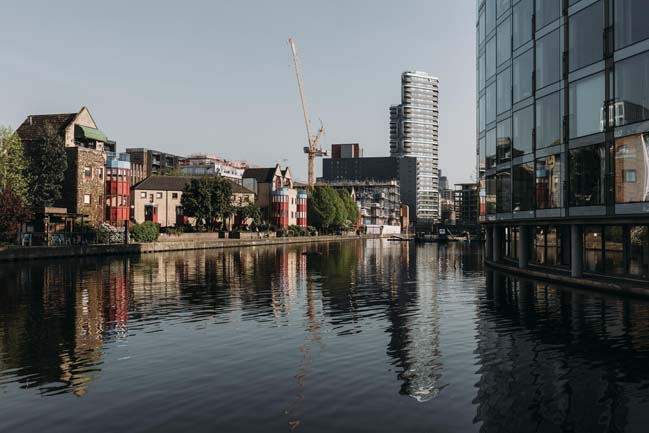
Architect: UNStudio
Location: London, United Kingdom
Completion: 2017
Building surface: 21,732 sqm
Construction photos: Ben Veasey
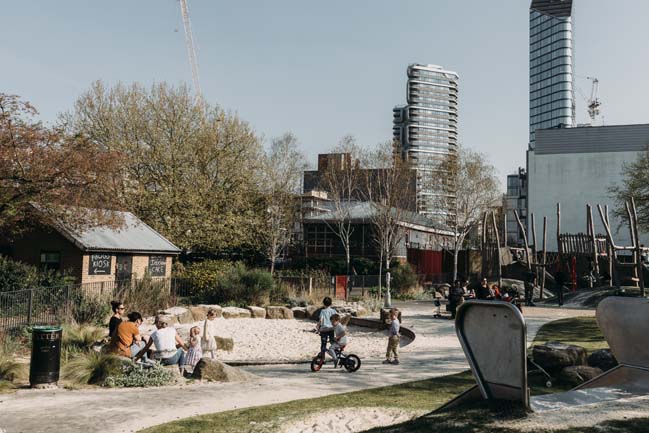
Project's description: East London’s borough of Islington is evolving into a ‘Tech City’ as many technological and creative industries relocate here. Canaletto highlights the developments in this vibrant residential district and creates a distinct identity for the area by responding to its specific Islington context.
The residential tower features a curvilinear ribbon facade. It clusters several floors together, thereby forming a group of vertical communities that relate closer to the small scale of neighbouring buildings than to a typical high-rise. By ‘scaling down’ the building, we emphasise the intimate residential experience.
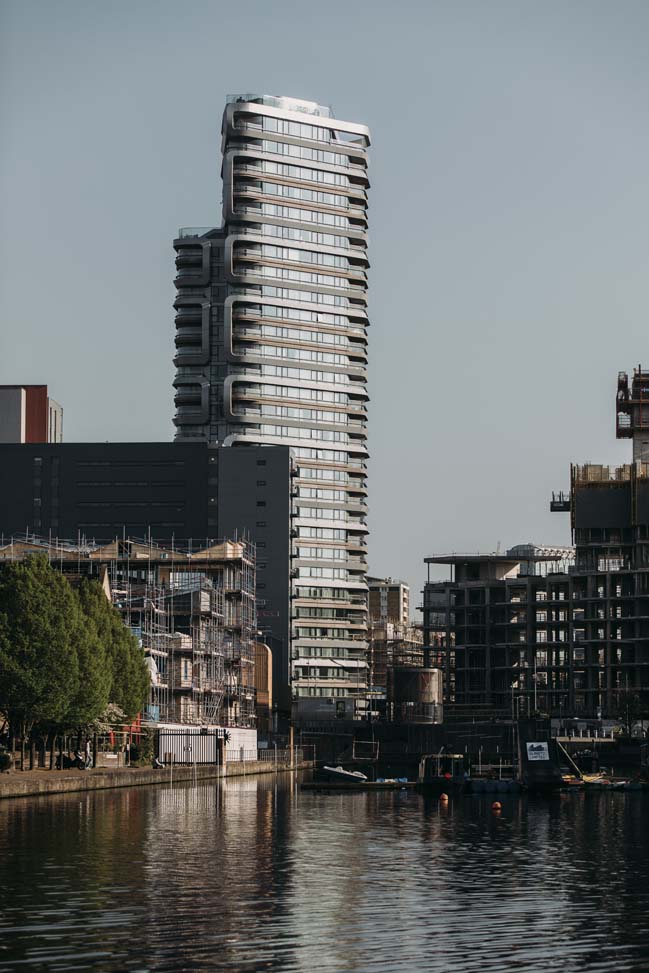
As opposed to having only one prominent facade the Canaletto tower is composed of a triangular facade of 31 storeys facing west, in tandem with a rectangular facade facing east. Its base occupies a landscaped forecourt that opens onto City Road.
The clusters are designed to maximise transparency and frame views towards the London skyline, thereby lending the tower a softer and more nuanced silhouette.
As an extension of the interior living space, grouped balconies offer a unique outdoor experience. In each grouping, textured as well as smooth materials offset the typical high-rise aesthetic of a continuous glass facade. The smooth outer metallic element is complemented by textured inner materials.
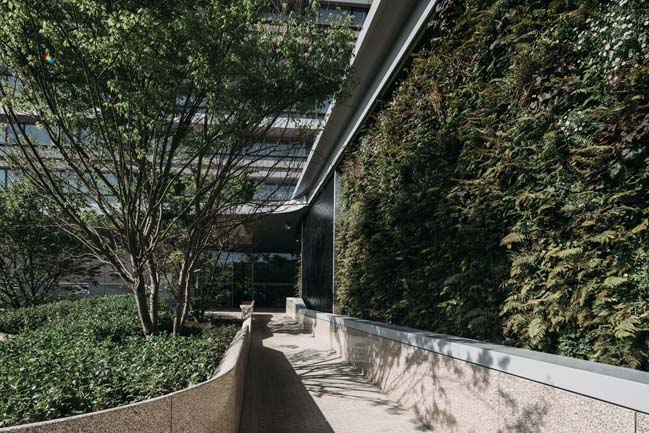
The ground floor and mezzanine levels house a public restaurant and various amenities such as a gym and pool area. The wavelike geometry of the pool accentuates the double-height space. Daylight floods the pool area via the outside garden. The space visually extends outdoors via the curved back wall.
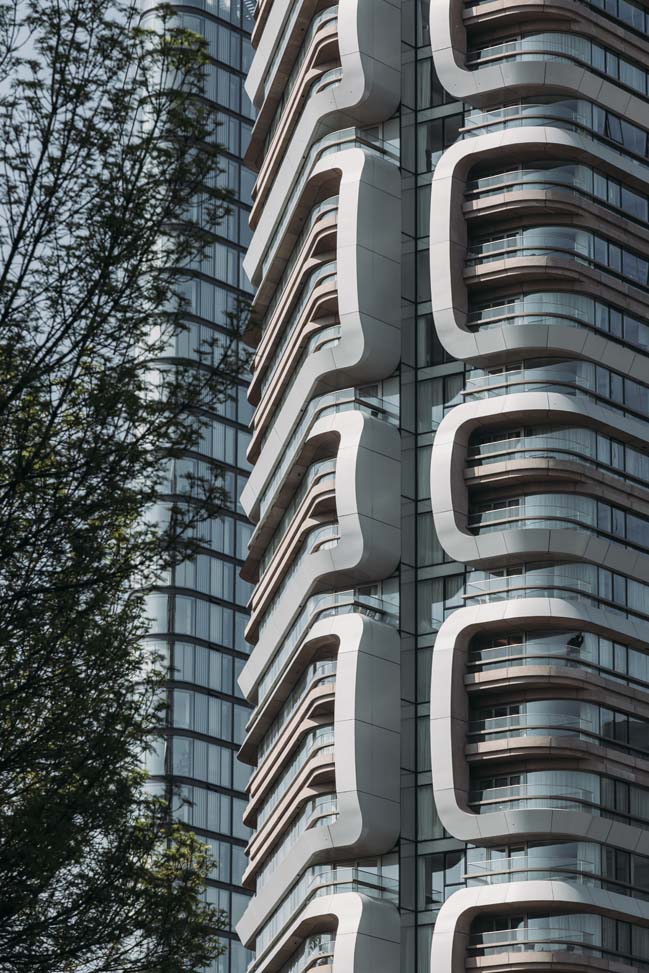
We clustered several floors into individual groups that are articulated with aluminum framed balconies. Continuous ribbons of windows, balustrades and spandrels wrap around the facade. As outdoor spaces are integral for good living environments, we created unique, sheltered spaces within the facade system. Folding and sliding doors on the north- and south-facing terraces are combined with Juliet balconies on the east facade. Levels 24 and 31 have full terraces.
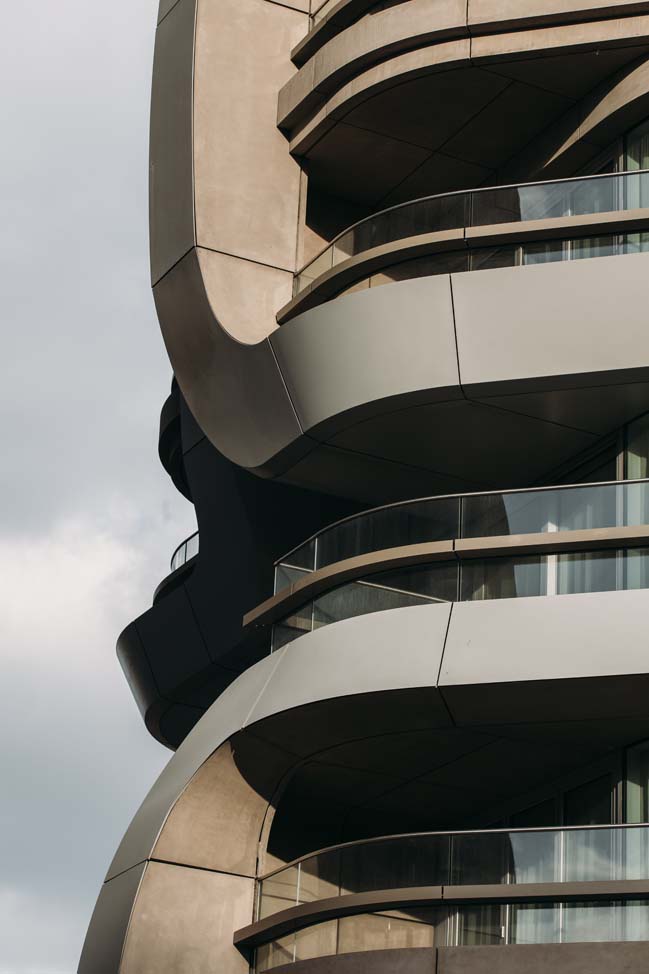
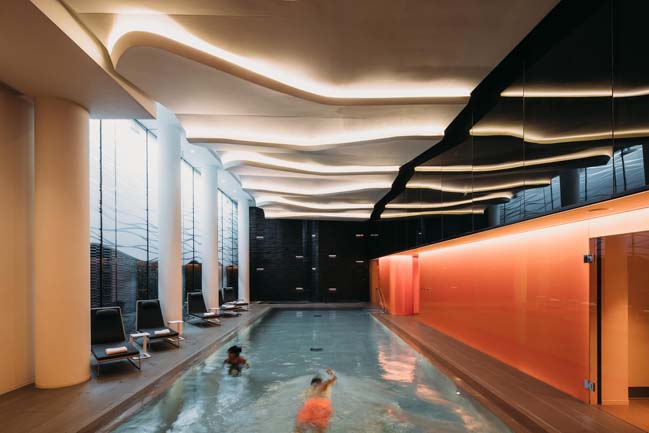
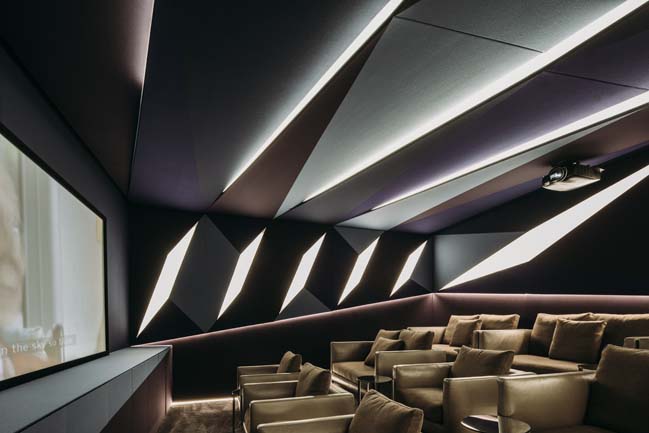
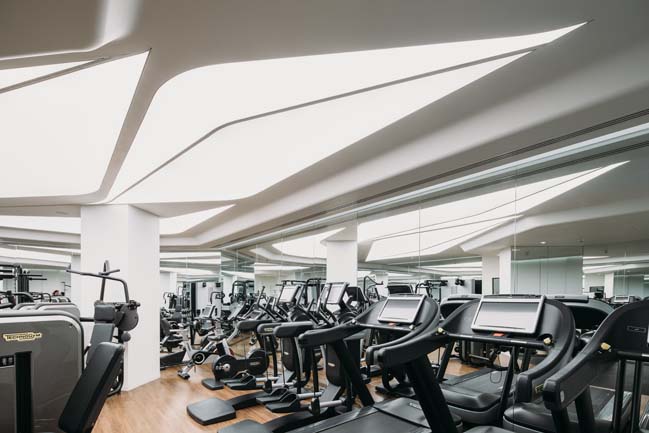
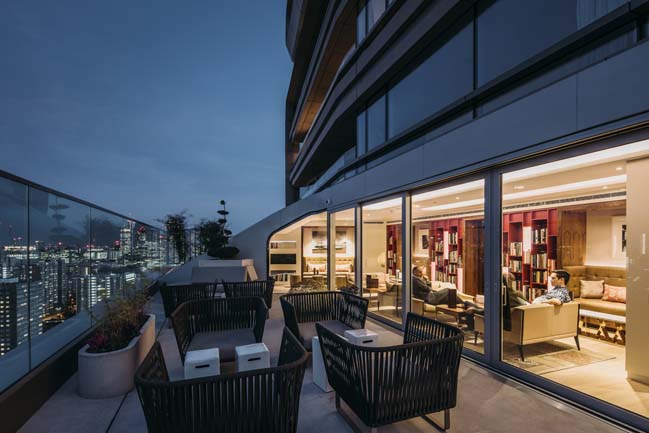
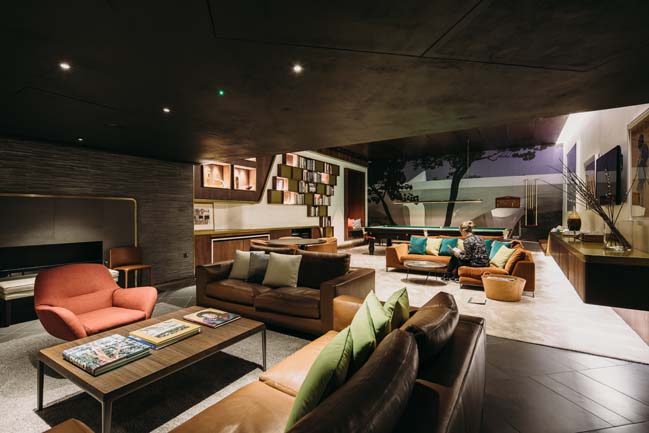

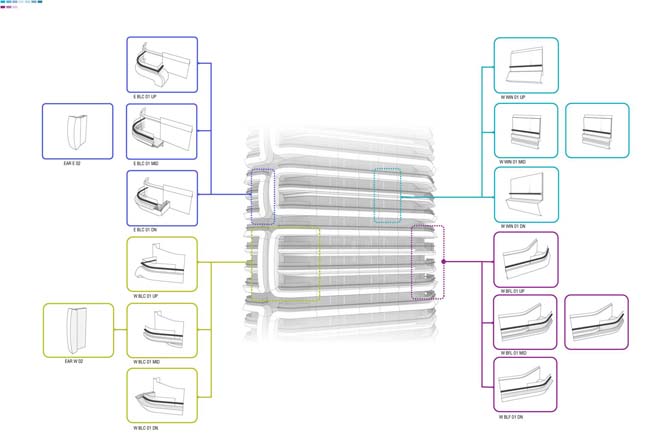
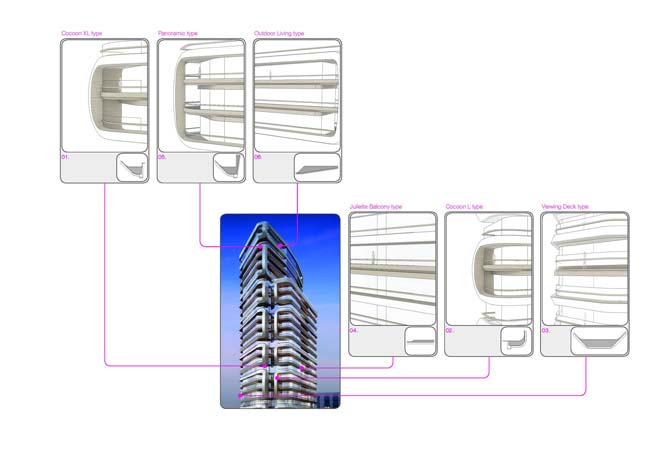
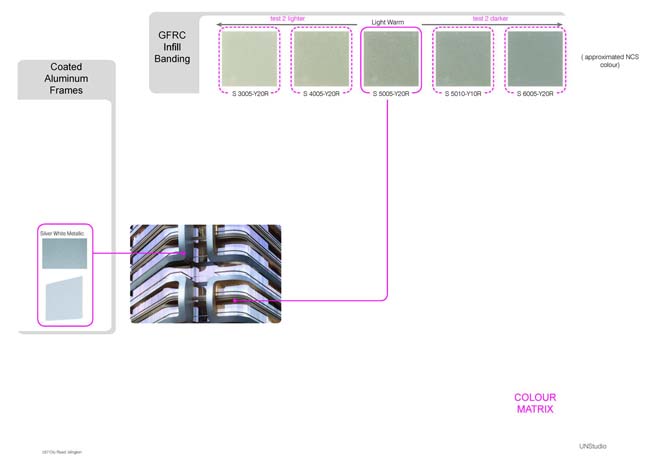
> Victoria and Albert Museum in London by AL_A
> Luxury residential development in Melbourne by KUD
> Water-inspired residential building in Hong Kong by Aedas
Canaletto by UNStudio
11 / 08 / 2017 Canaletto is a residential tower in London designed by UNStudio. The building is featured by a curvilinear ribbon facade
You might also like:
Recommended post: Haddington Park by Robert Bourke Architects
