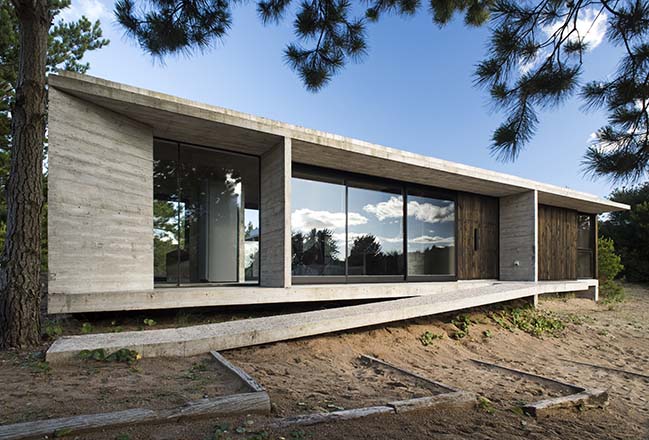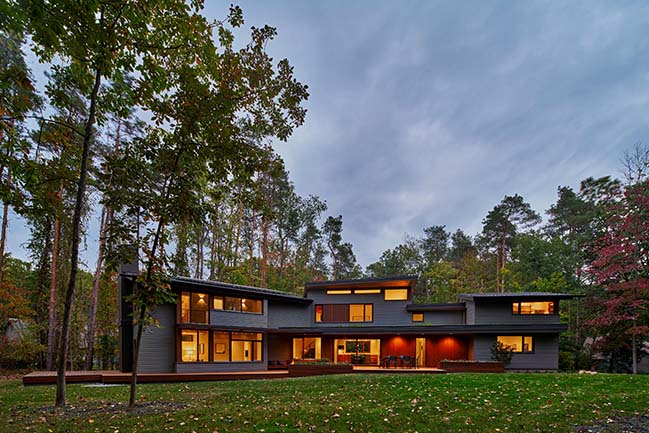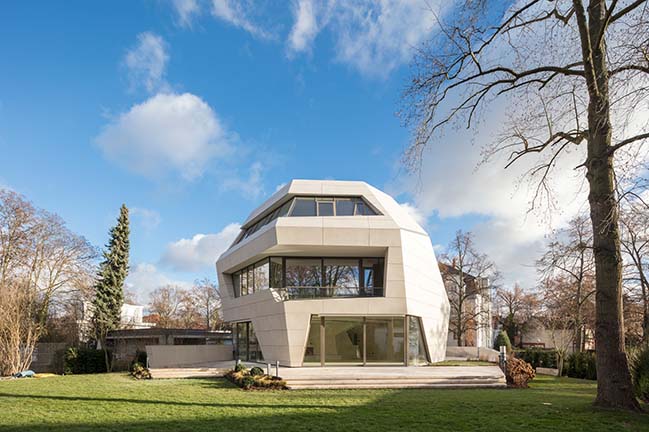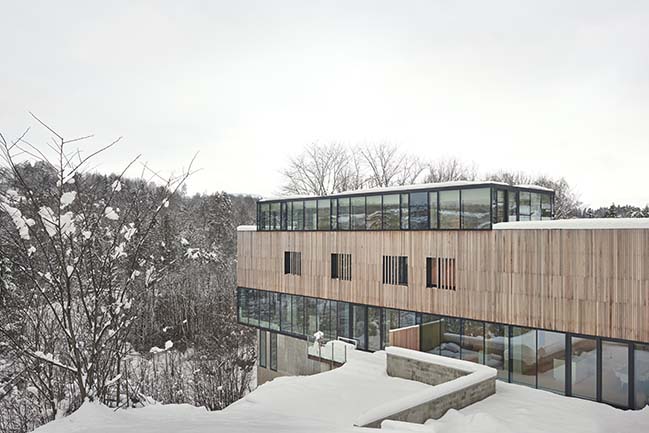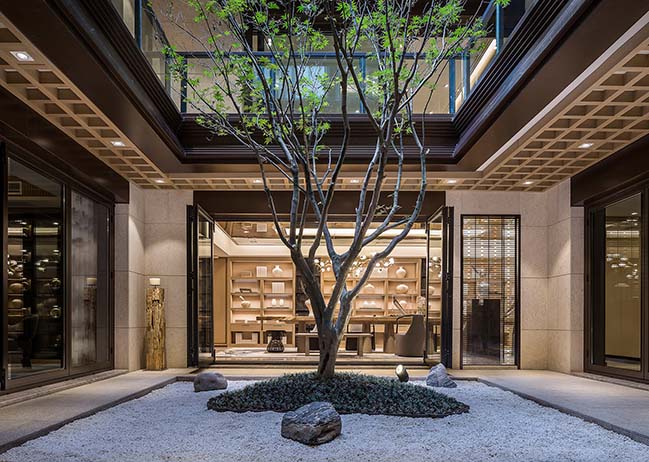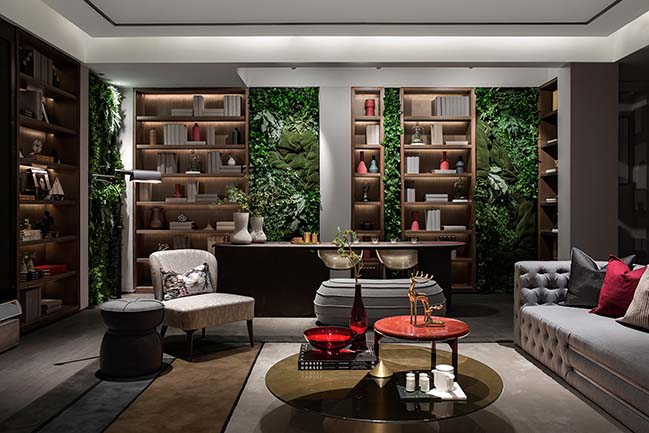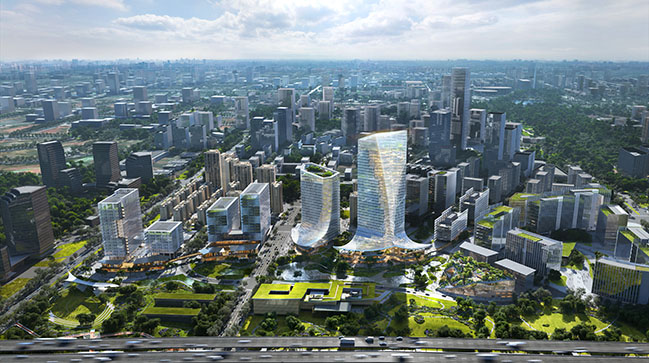05 / 05
2018
Completed by Park by Robert Bourke Architects. This project is an extension and renovation of a 1940’s bungalow in Glenageary, Co. Dublin.
Architect: Robert Bourke Architects
Location: Glenageary, County Dublin
Completed: 2018
Contractor: Nolan Construction Ltd.
Photography: Ste Murray
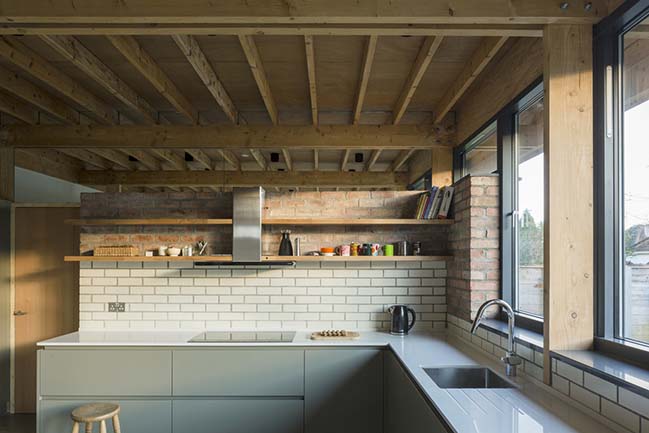
From the architect: Within a regular grid and structurally efficient timber roof structure, a new living space is created for a young family.
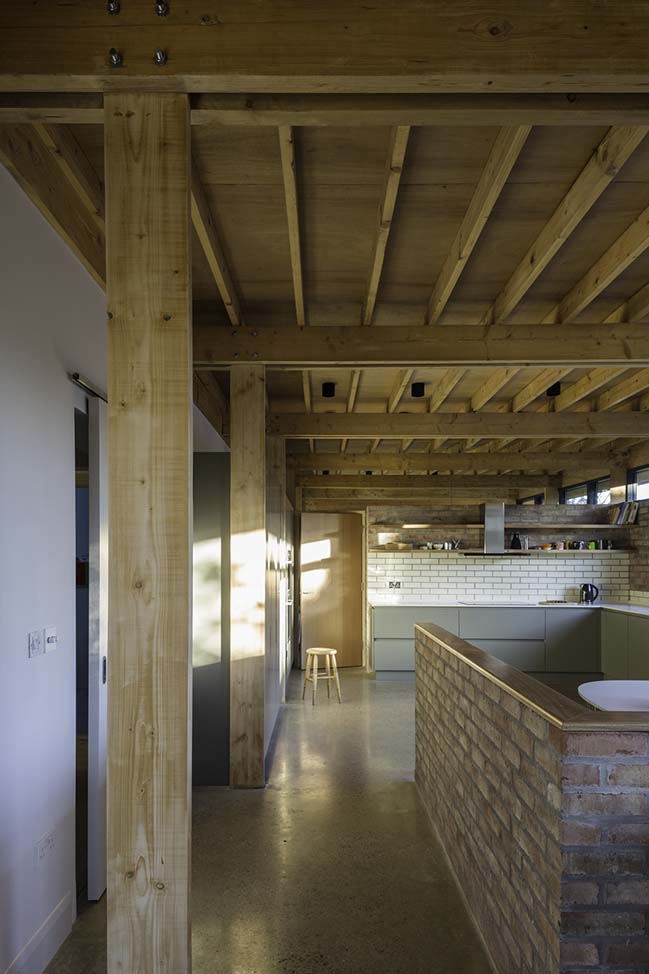
Beneath this protective timber lattice, lies a brickwork wall, which surrounds and encloses, but never touches the roof, creating high-level openings through which morning sunlight can enter while providing privacy to neighbouring houses.
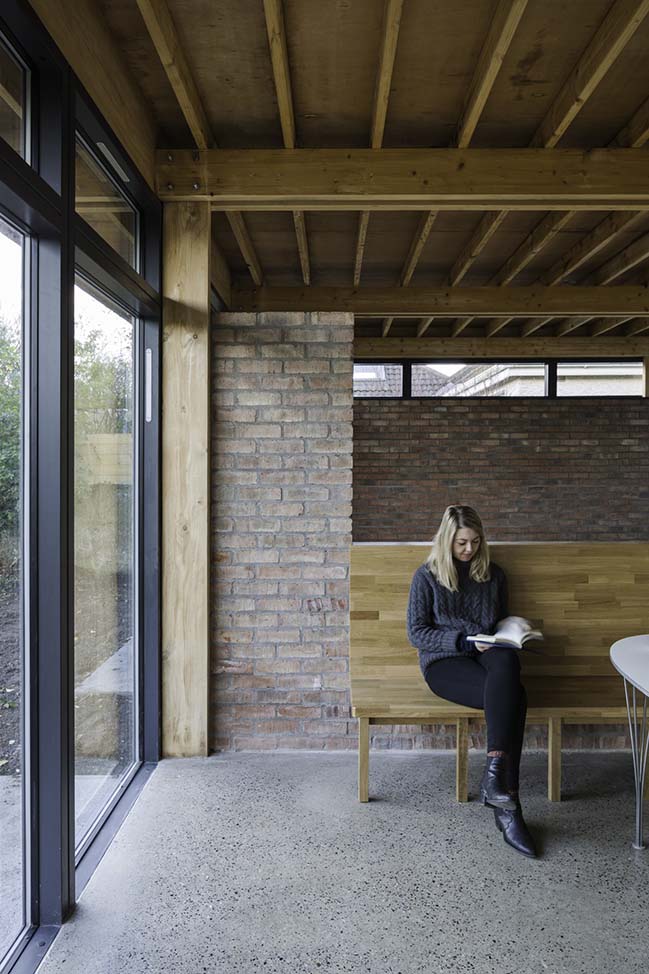
The brickwork wall starts in the corner as an alcove for a window seat, folds to form a log store and bends to enclose an oak bench: the focal point of family life. High-level mirrors over the kitchen appear to double the length of the room, and conceal a utility and shower room behind.
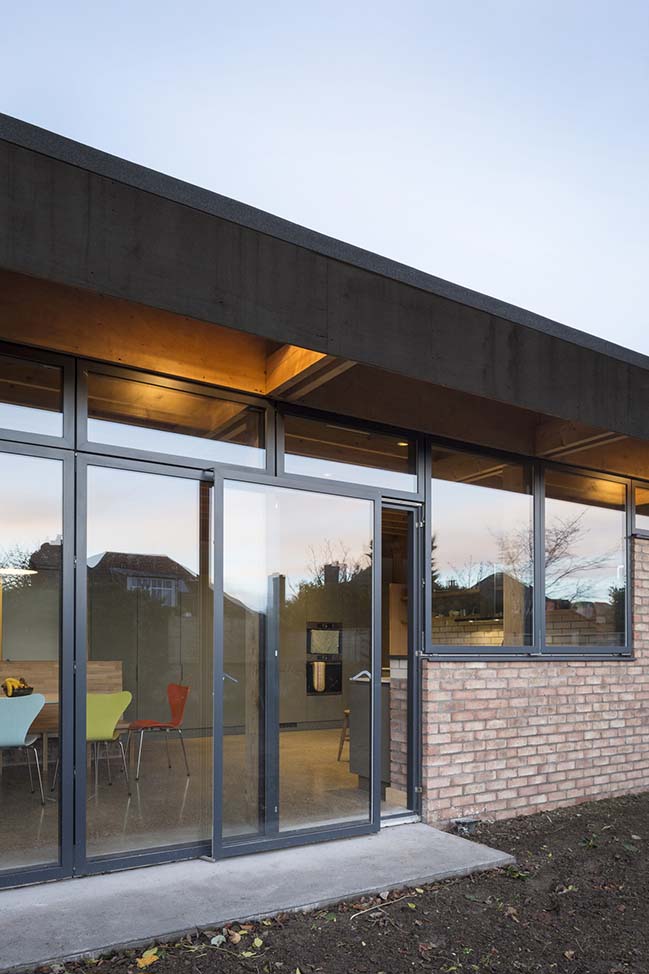
A simple material palette provides a robust yet tactile environment: an alternative take on the ‘single storey rear extension’.
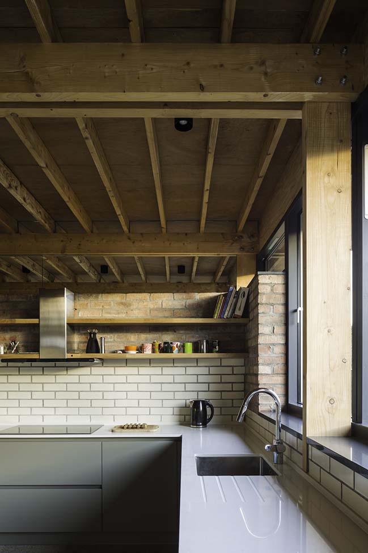
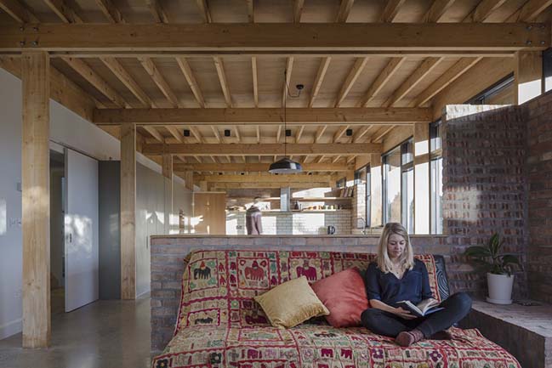
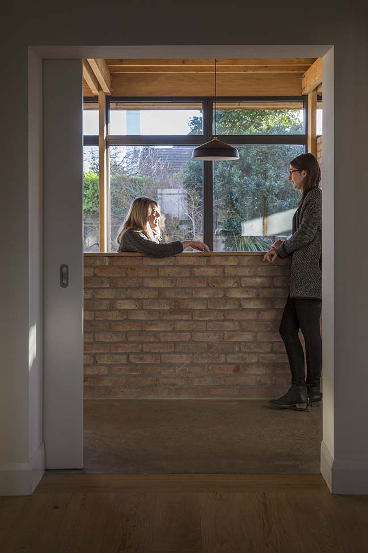
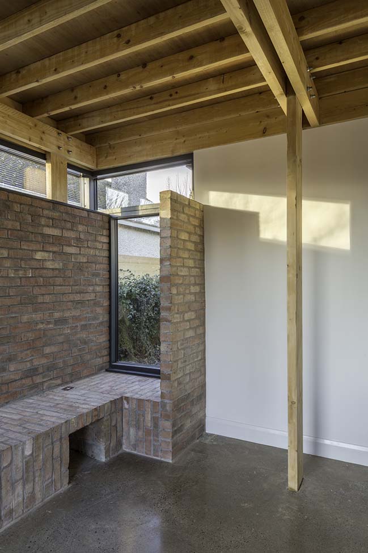
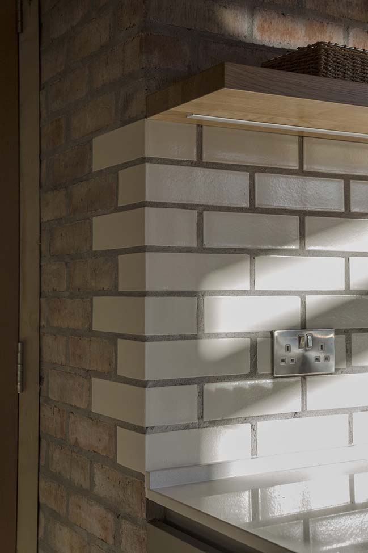
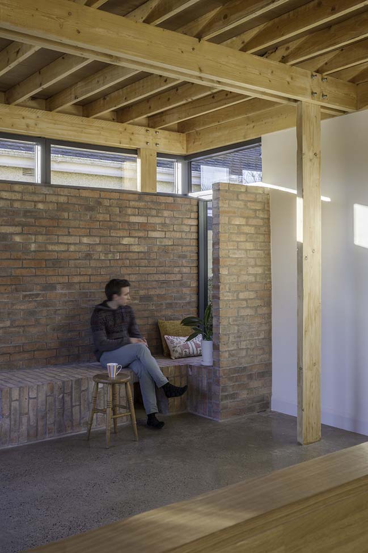
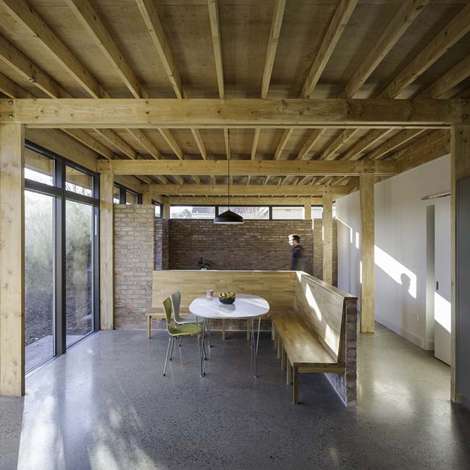
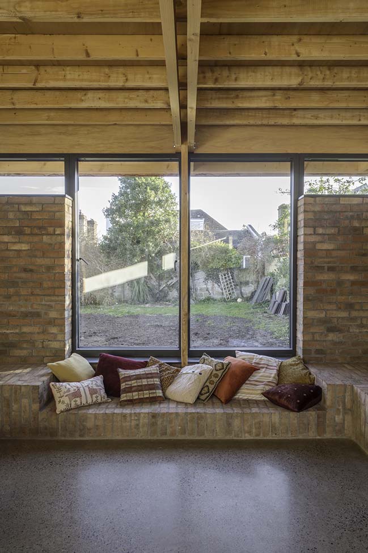
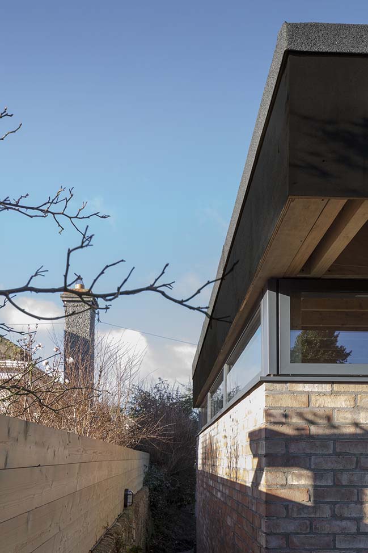
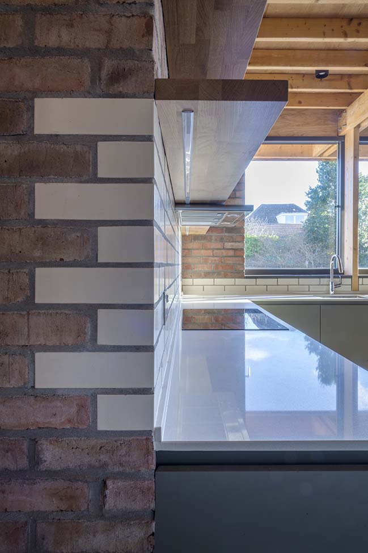
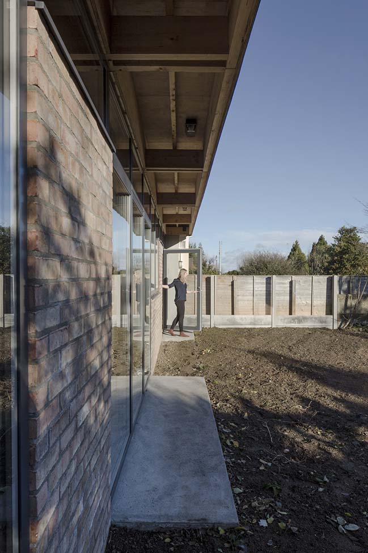
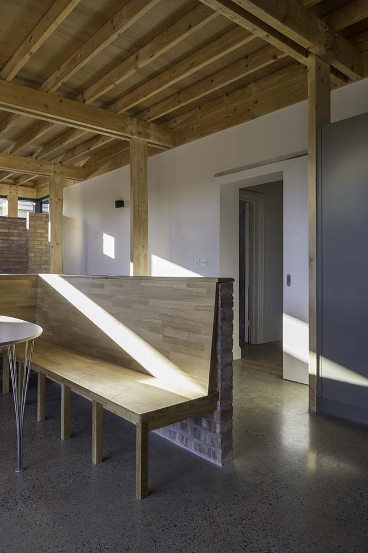
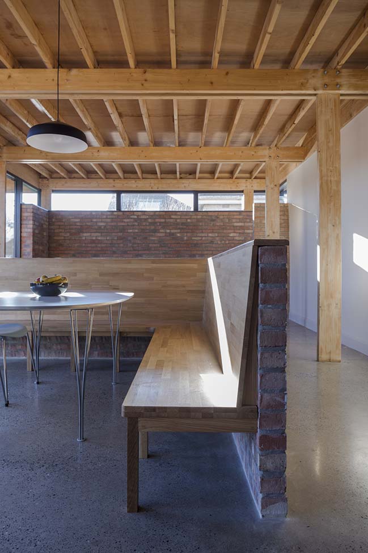
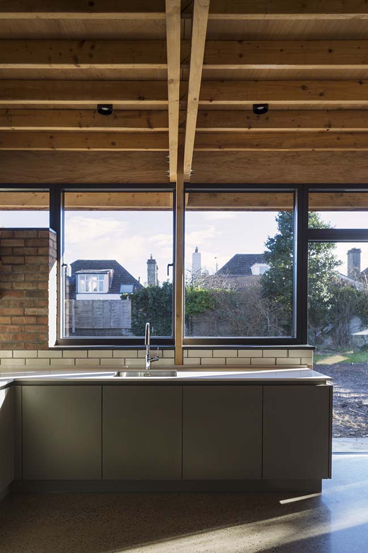
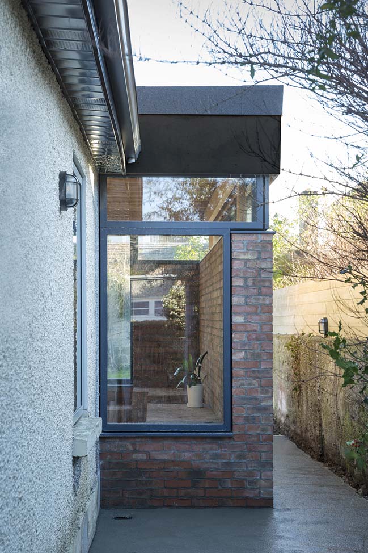
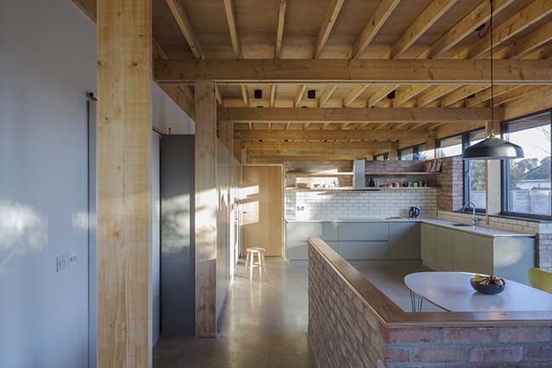
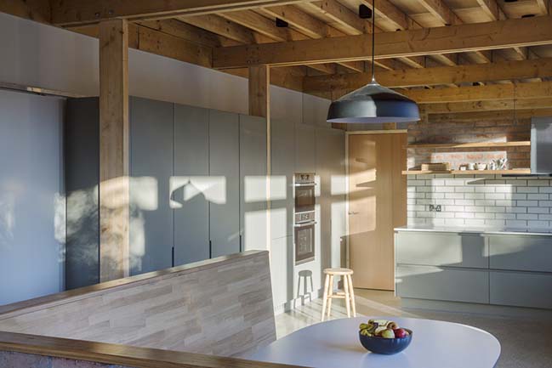
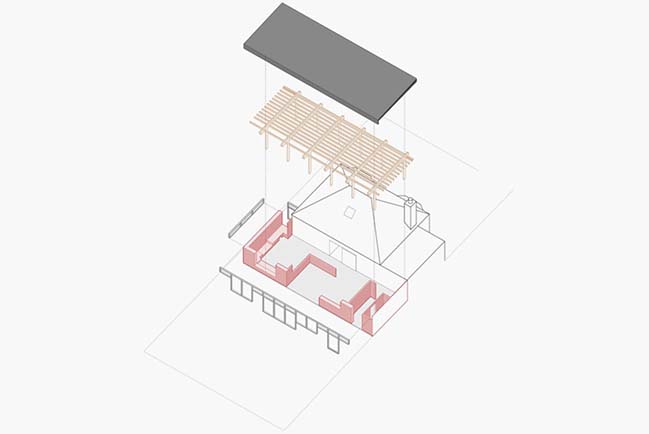
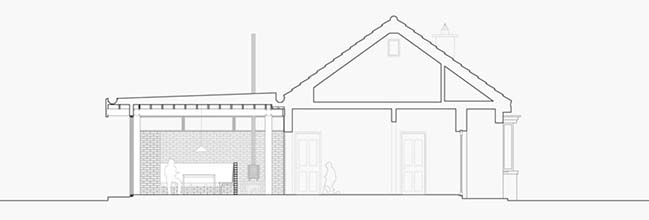
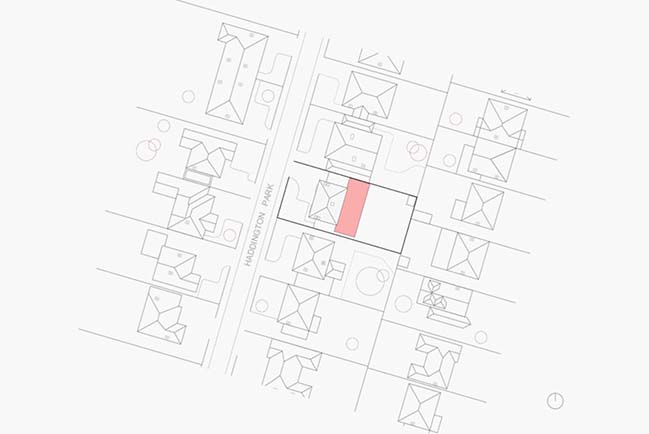
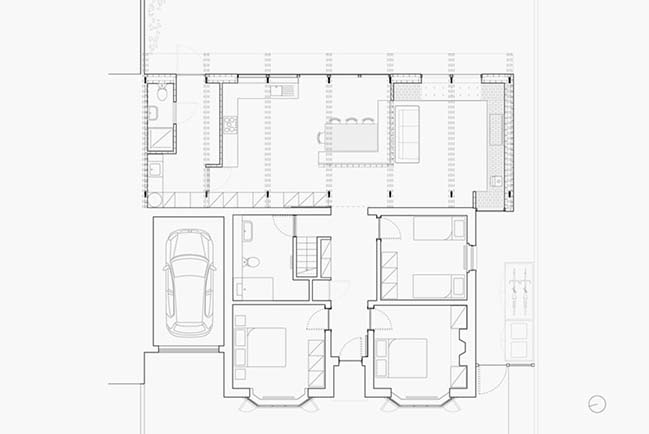
Haddington Park by Robert Bourke Architects
05 / 05 / 2018 Completed by Park by Robert Bourke Architects. This project is an extension and renovation of a 1940’s bungalow in Glenageary, Co. Dublin
You might also like:
Recommended post: Chengdu Tianfu Software Park by MVRDV
