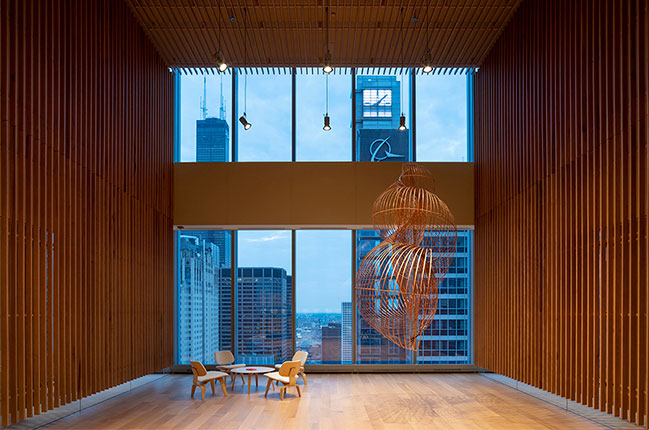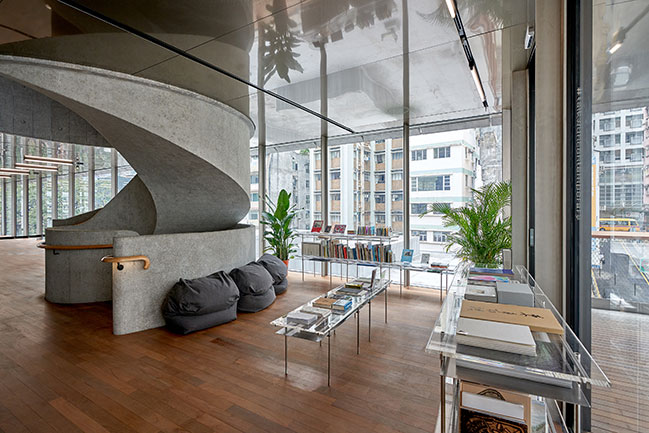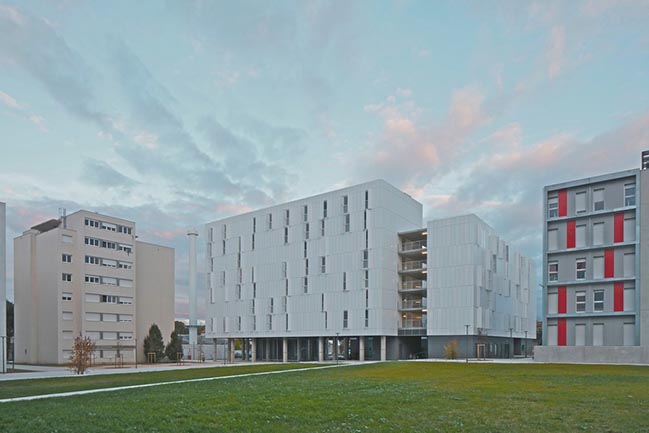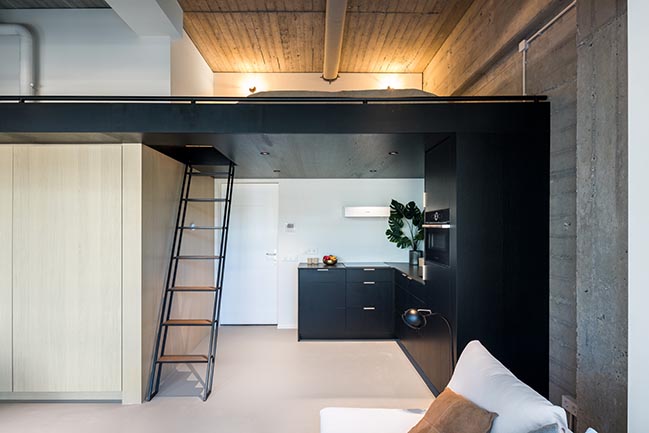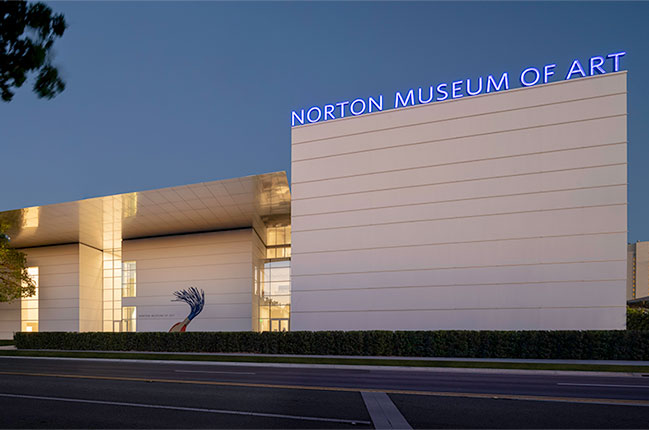02 / 08
2019
The project responds to the need to create a multipurpose space, compartmentalized, with the intent of gathering people to learn, discuss, listen to different themes and religious teachings. Four white walls were built on which lay a heavy, massive concrete roof. The interior is supported through wood lightweight structures and panels.
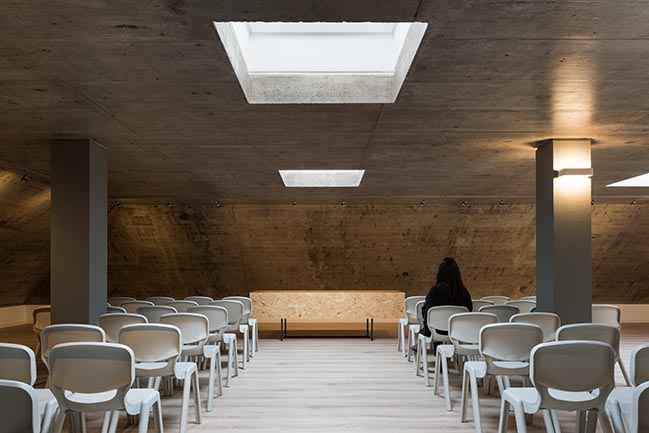
Architect: Linha de Terra Arquitectura
Location: Silveira, Lisboa, Portugal
Year: 2017
Usefull Area: 343 sq.m.
Implantation area: 209 sq.m.
Autor: Raul Serra
Photography: Emontenegro Architectural Photography
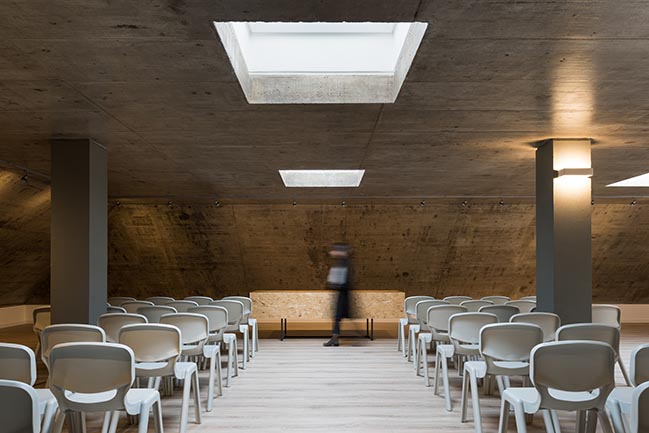
From the architect: From the confrontation between the different materiality, different spaces, perceptions and experiences are created. On the ground floor, the light entering through the white walls floods each space, enhancing the honey tone of the wood and the Osb of the finishing panels. The smell is so unique and the ambience created is a contrast to the coldness of the outside. It is a comfortable and dynamic space in its use for the day to day.
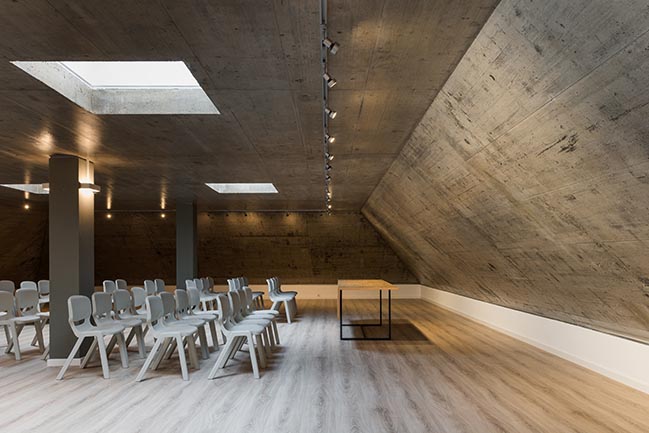
When we ascend to the upper level, lightness is expected, but we find an austere and raw concrete structure, pierced by four lanterns that allow the light to construct the limits of that sober space. It is intended that there be a cut with the outside, which is a reserved place, of introspection. That all the activities that take place there, from the most common to the most sacred, are not interrupted by the external reality.

A plural space was built, which allows children to assimilate new learning, but also wiser individuals to share their knowledge and life experiences. A building that allows different sensations and perceptions of light, gravity, color and senses.
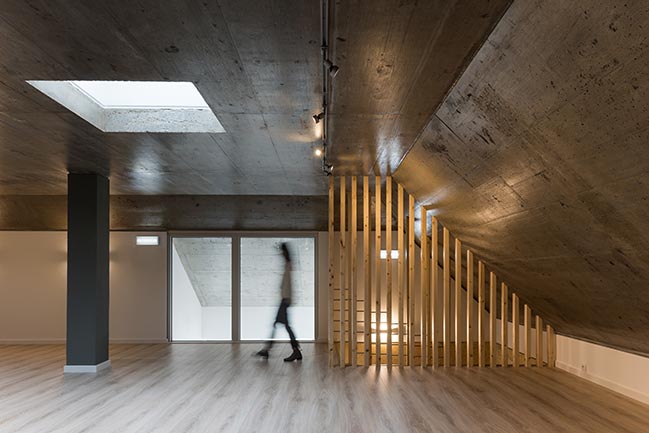
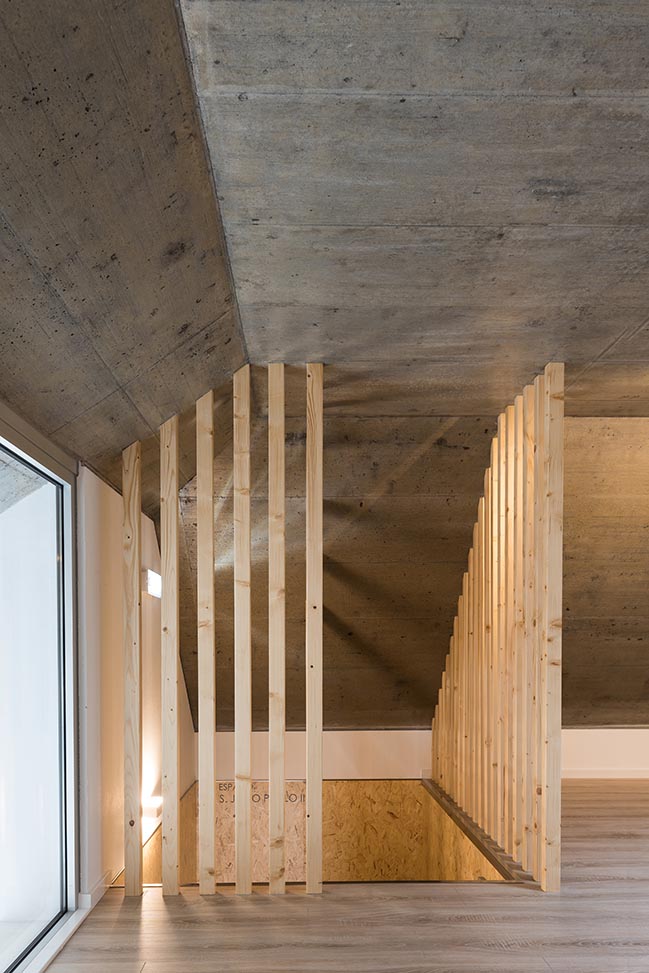
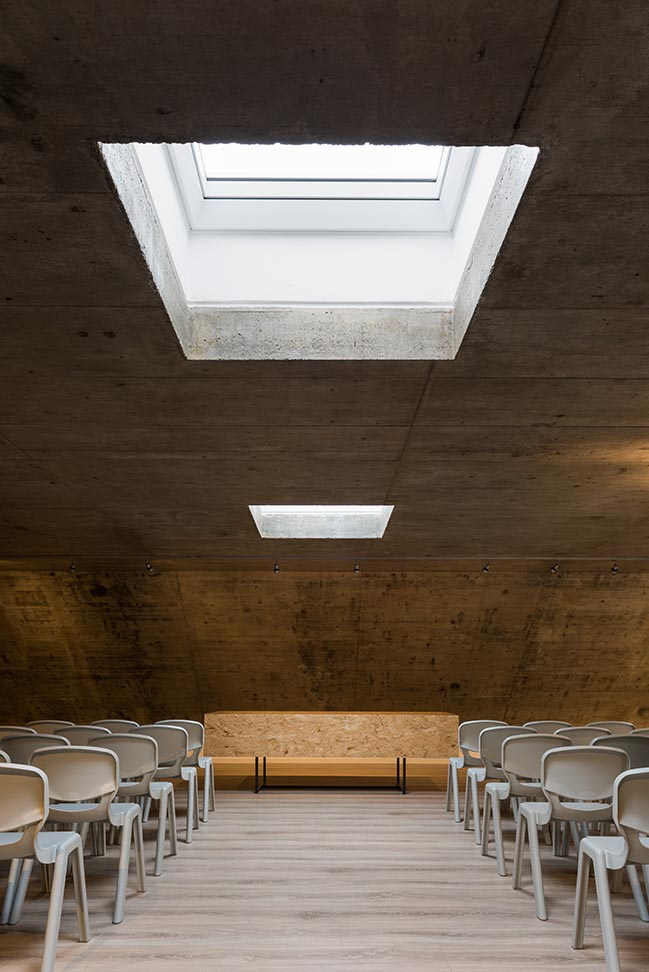
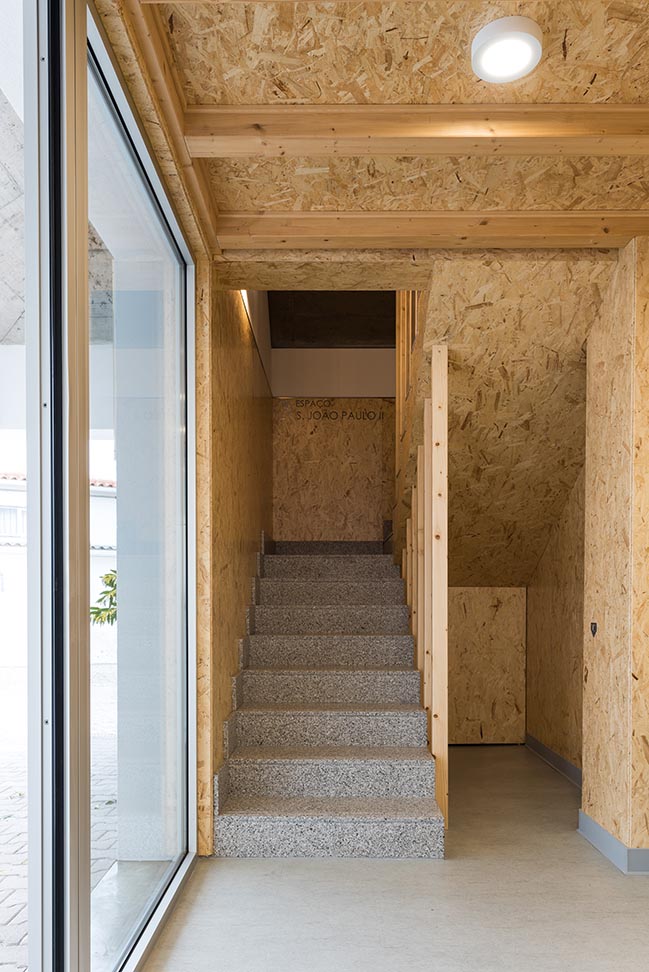
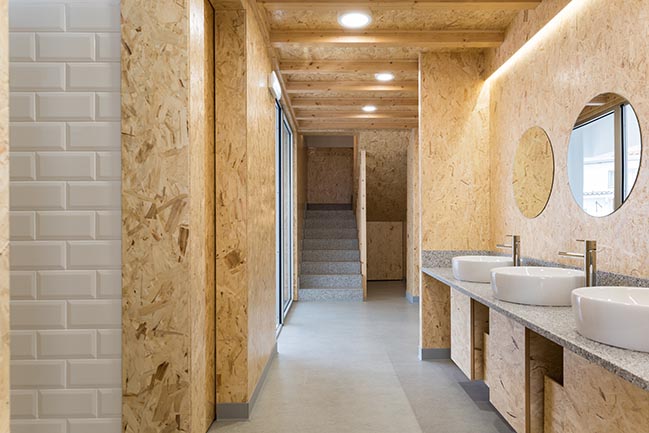
> YOU MAY ALSO LIKE: Embassy of Egypt in Lisbon by PROMONTORIO
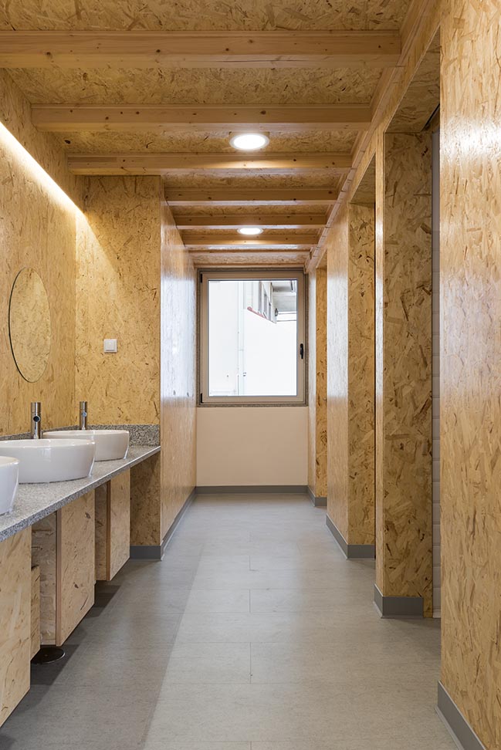


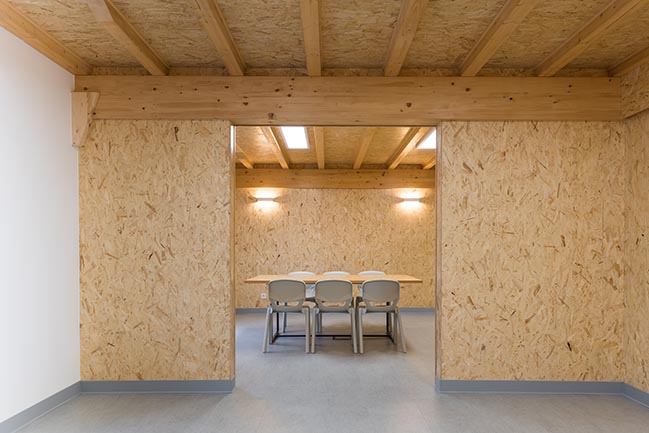
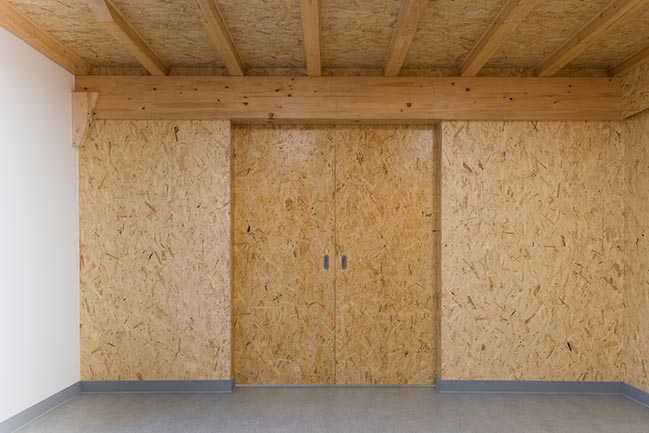
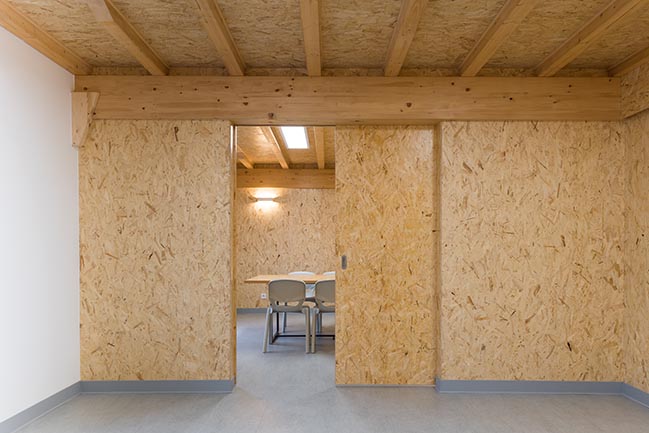
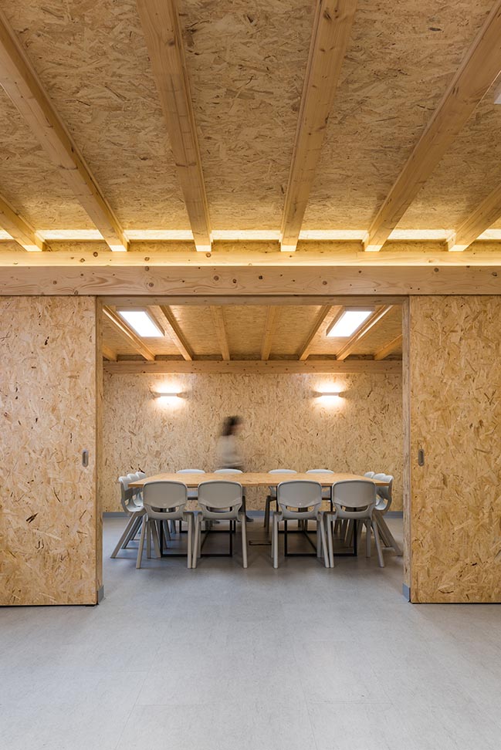
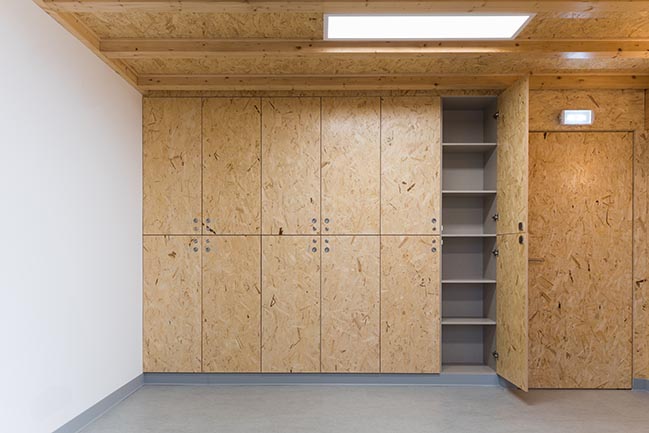
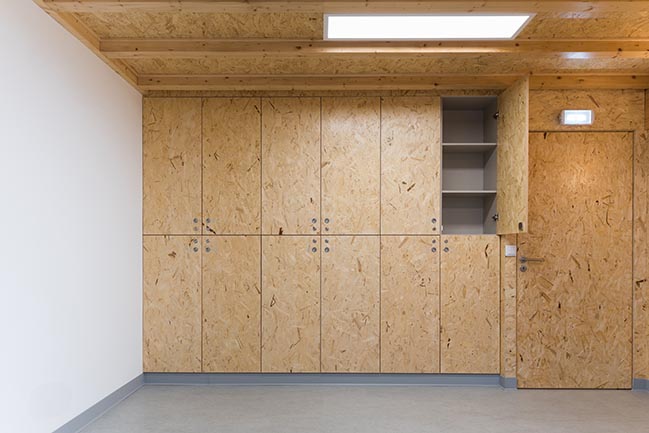
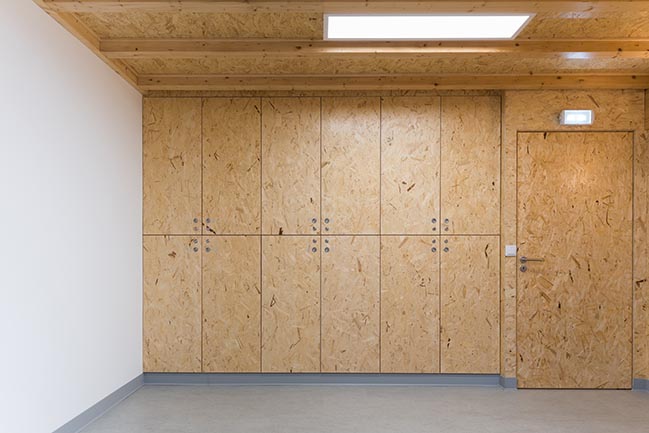
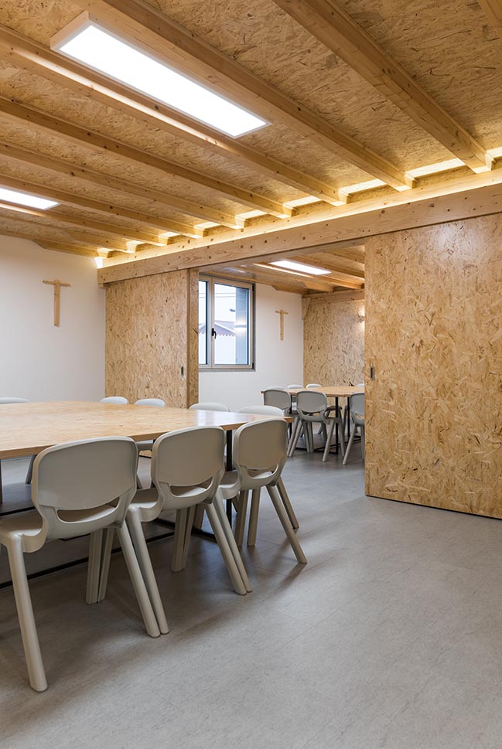
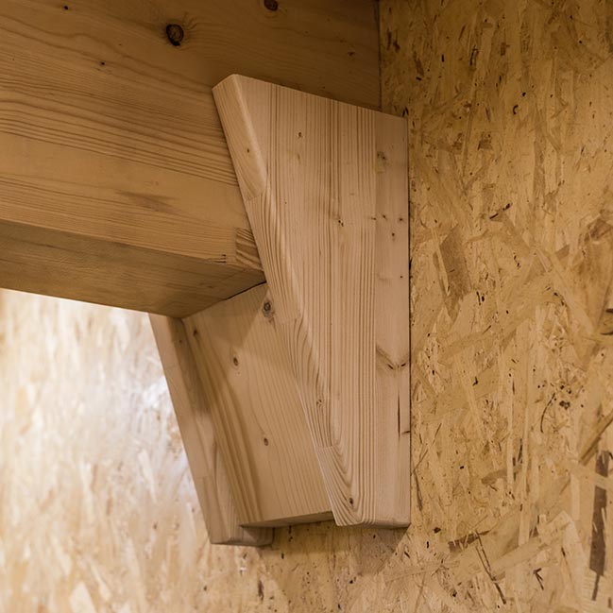
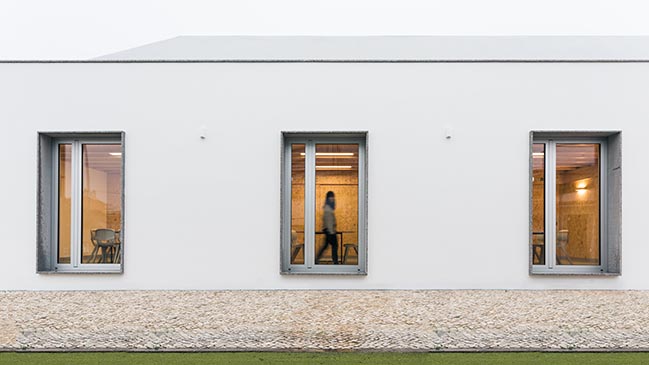
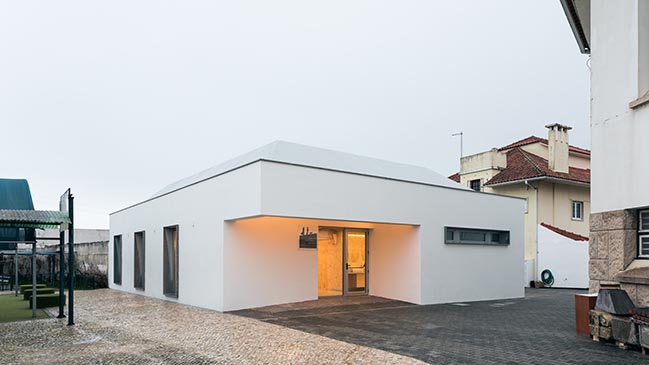

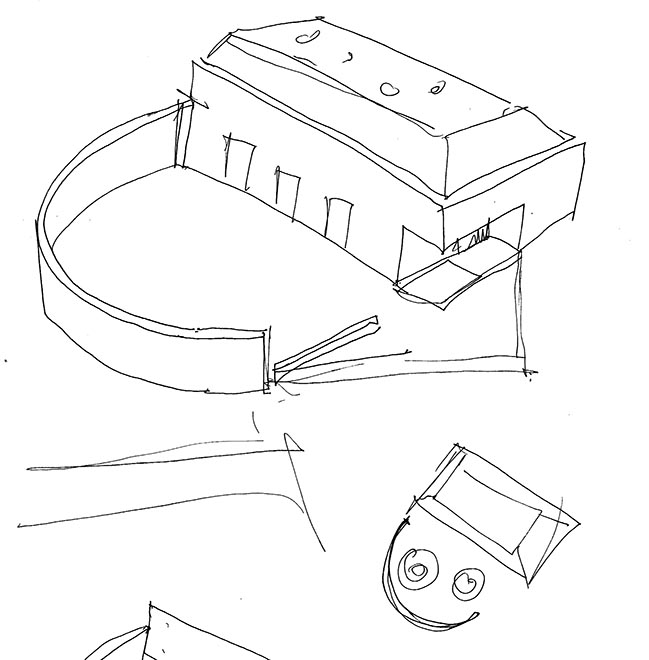
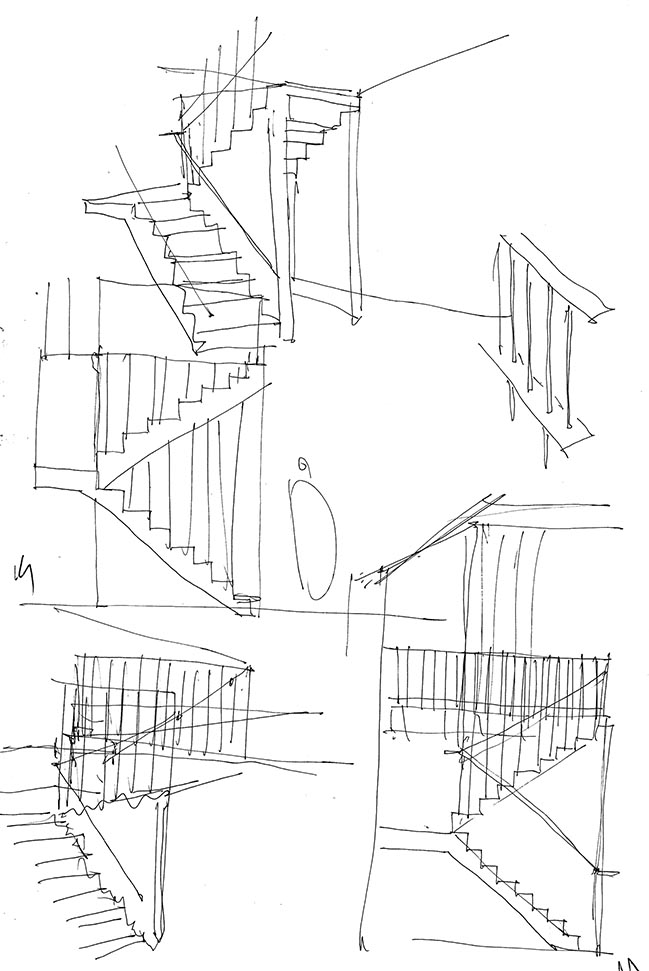

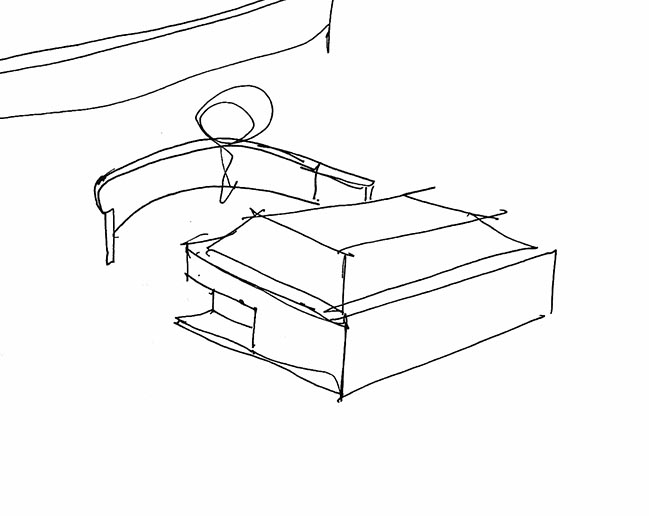

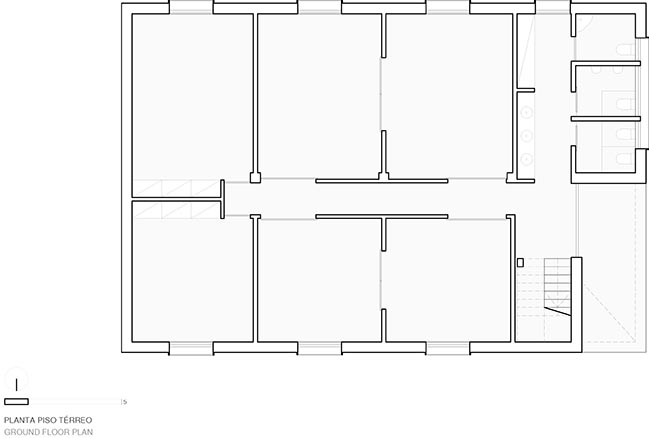
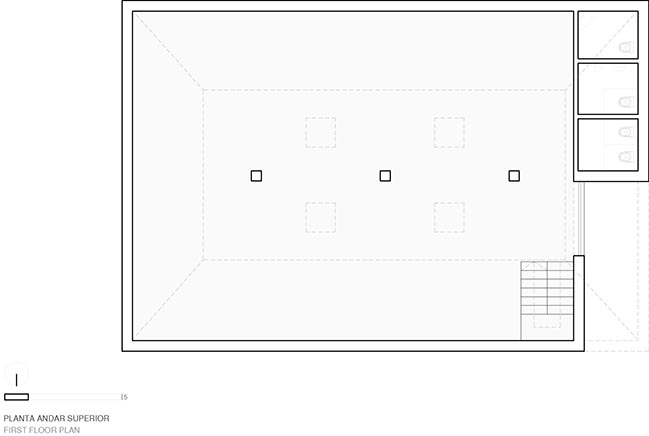
Casa dos Pastorinhos by Linha de Terra Arquitectura
02 / 08 / 2019 The project responds to the need to create a multipurpose space, compartmentalized, with the intent of gathering people to learn, discuss, listen to different themes...
You might also like:
