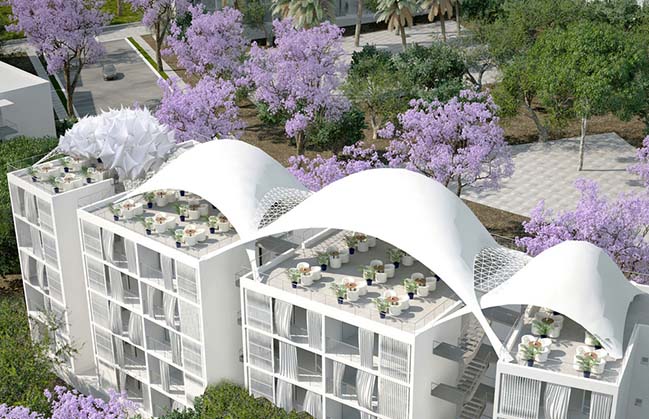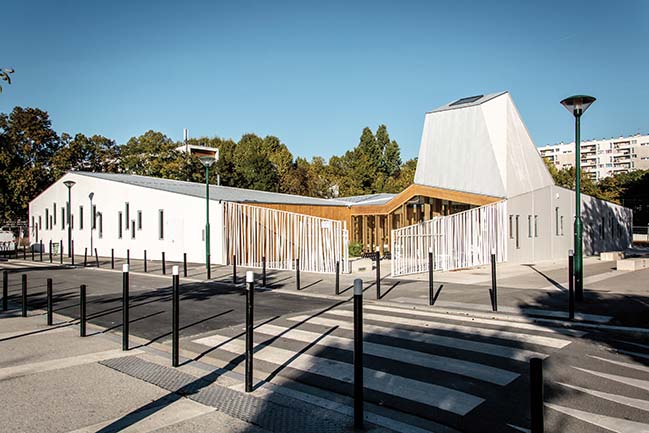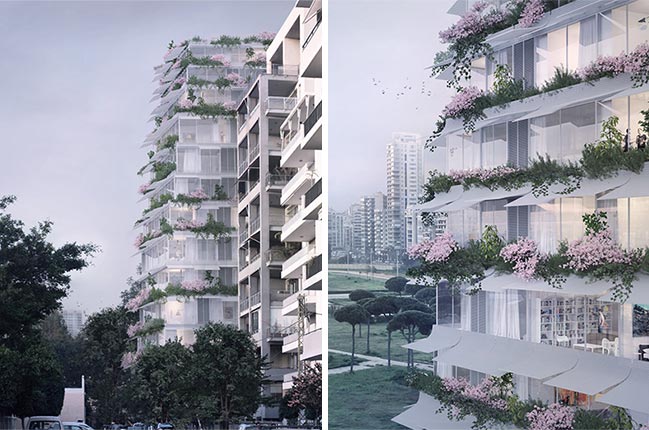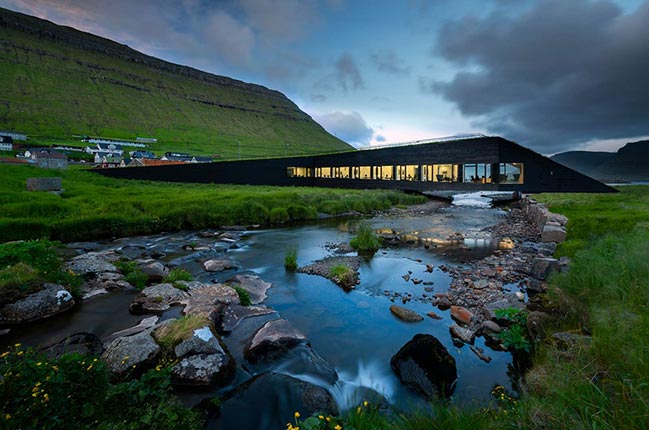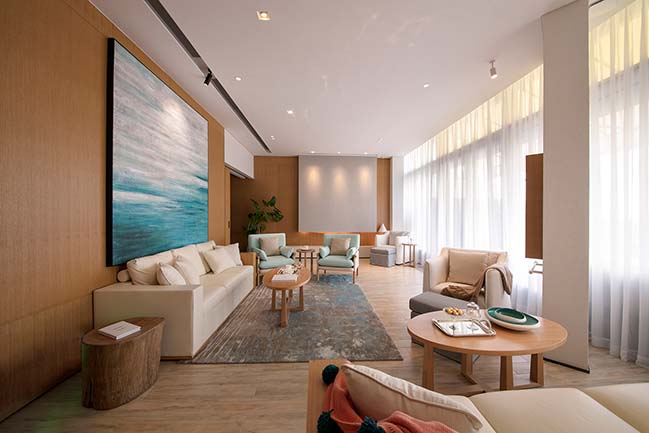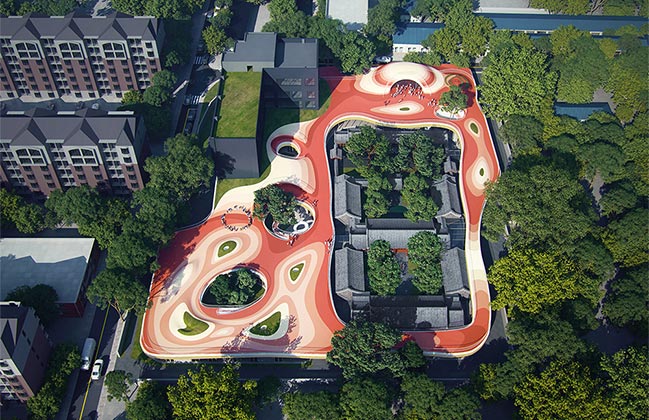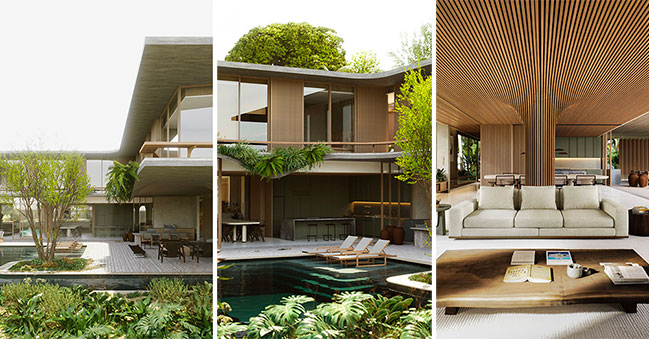12 / 31
2018
MMEK’ created a solid master plan that managed to attract a large sponsor. In addition to including play rooms and communal areas for children of all ages, the hospital will also be home to a science centre, where children and their families can learn more about the nature of cancer and about the treatments they will be undergoing. Another space will serve as a ‘hangout’ for older children.
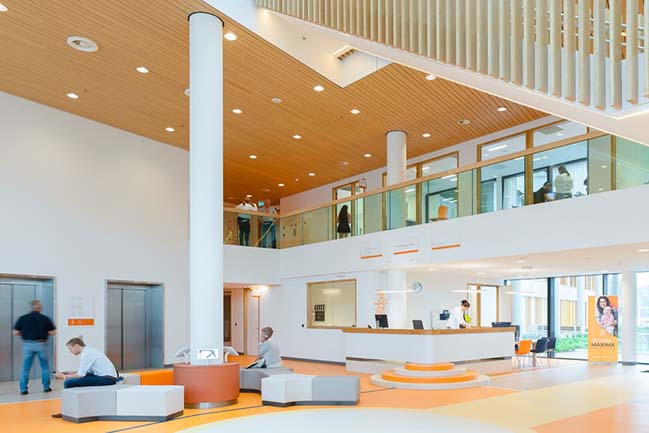
Architect: MMEK'
Location: Utrecht, Netherlands
Year: 2018
Photography: Ewout Huibers, Chris van Koeverden, Erik van 't Wout
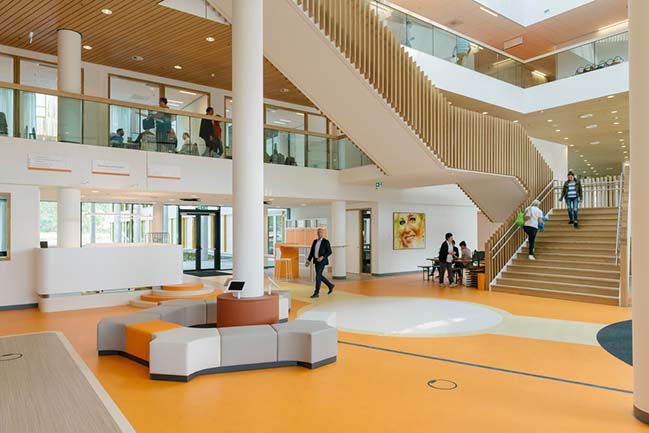
From the architect: The Princess Máxima Center in Utrecht opened in May 2018. From that point onwards, all healthcare, research and training in the Netherlands related to children with cancer is concentrated in one place.
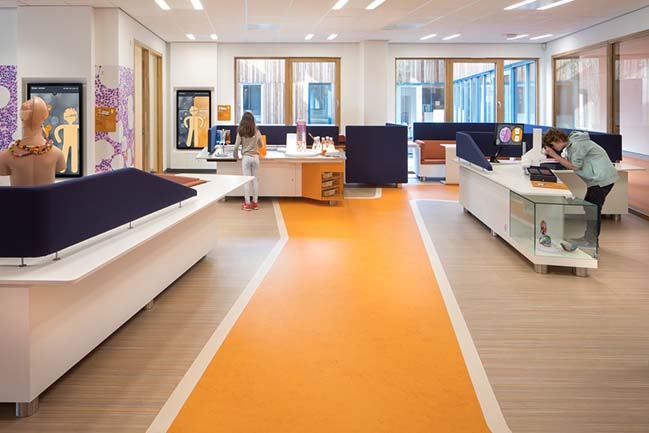
Every year 600 children aged anywhere up to 18 are diagnosed with cancer. Fortunately, the treatment options are getting better all the time and more than 75% of patients can now expect to be cured. Nevertheless, there is still room for improvement: the proportion of patients cured should be raised to 100%, the side effects and late effects of treatment need to be reduced and by 2020 the Princess Máxima Center aims to be one of the world’s top five paediatric oncology research institutes in the world.
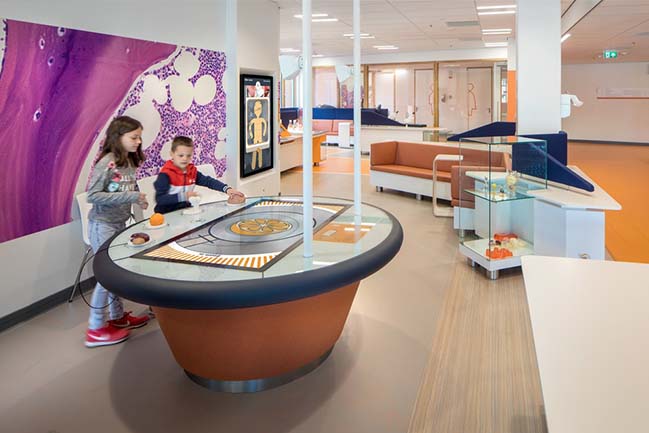
The Princess Máxima Center will offer development-centred healthcare. Despite their illness, young patients are still growing and it is important to encourage their cognitive, socio-emotional and motor development. This means that the hospital’s organisation, interior layout and facilities must meet high standards.
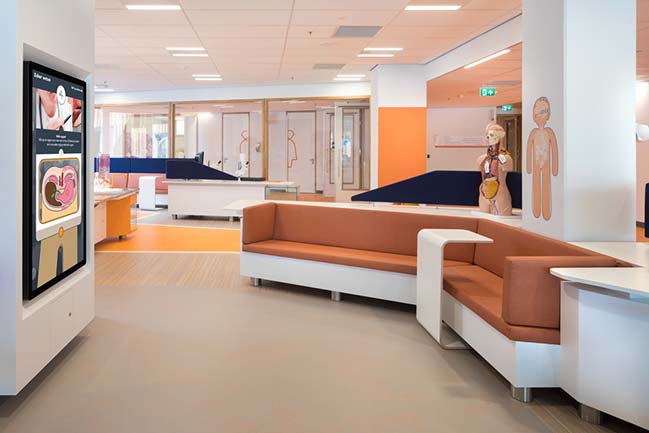
MMEK’ involved all stakeholders, such as patients, parents, interest groups, healthcare professionals and building management in the design process to ensure that these standards could be fulfilled.
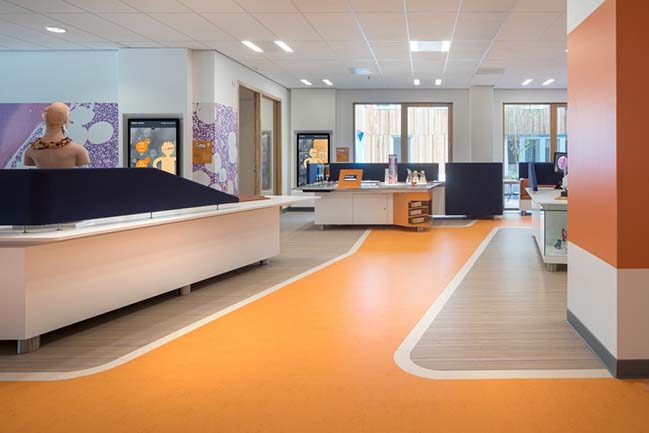
All aspects of the new center have been designed based on a single philosophy and are devoted to development-centred healthcare. The Science Discovery Center, the Building site and the Park all form part of a seamless concept and contribute to a stimulating environment centred on children and their ongoing development.
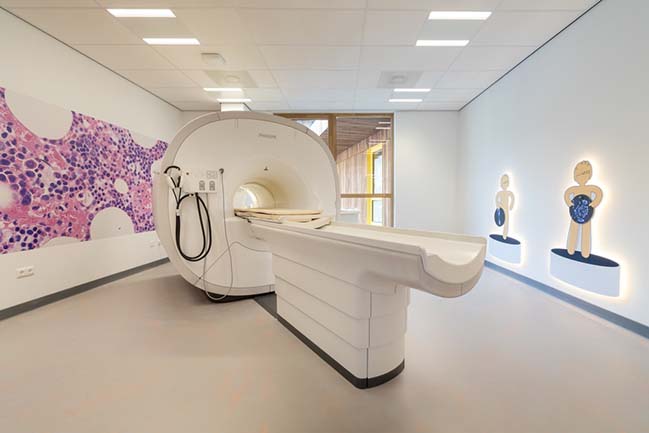
The brand identity of the Princess Máxima Center is expressed in all elements of the interior. Its rooms, furniture and toys form part of an integral design. The interior is styled in a uniform manner, which is recognisable throughout the building, making it an understandable and familiar environment.
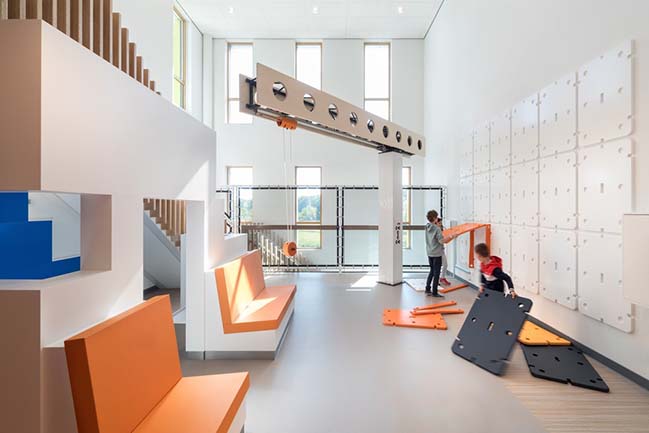
The center aims to be a safe and stimulating place for patients and their parents where everyday family life can continue as much as possible. MMEK’ designs unforgettable spaces that combine digital, physical and spatial elements into unique experiences. Spaces for healthcare, museums and brand experience centers. Its architects, interior designers, industrial designers and multimedia developers spent a great deal of time working together on the design. Their reversed design approach created a holistic interior. In reversed design, it is not the architectural construction, but instead the needs and wishes of the users that are most important.
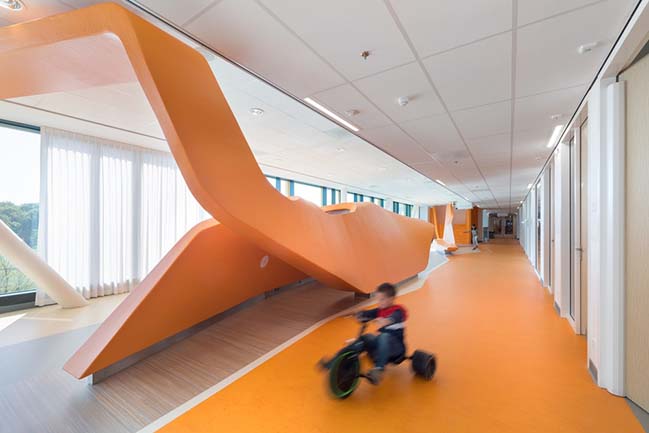
The result is a strong, harmonious design centred on patients, their families and healthcare professionals. During the design process for this integrated design, MMEK’ deployed mock-ups and virtual reality. This made it possible to realistically visualise various areas and facilities at an early stage, allowing them to be discussed and assessed by the stakeholders. This meticulous approach is the only way to produce a result supported by all stakeholders.
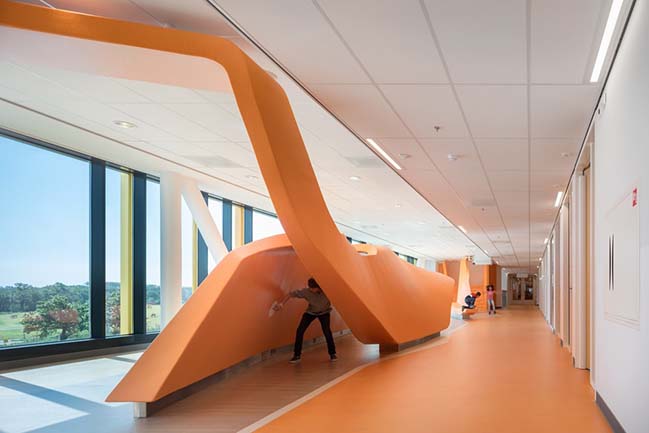
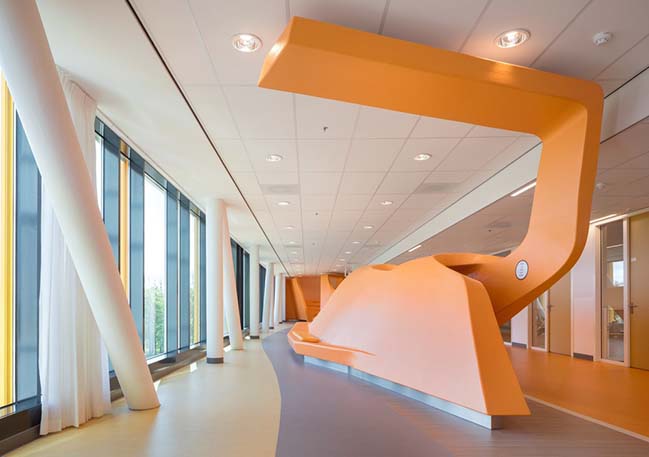
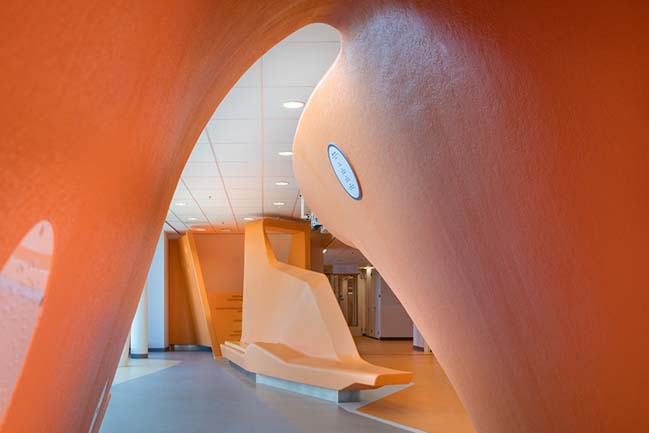
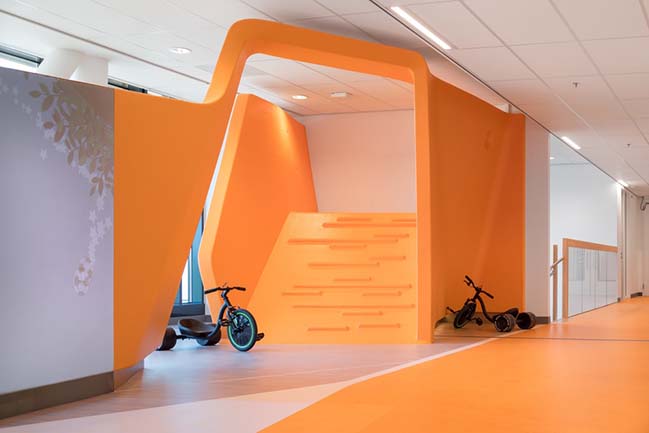
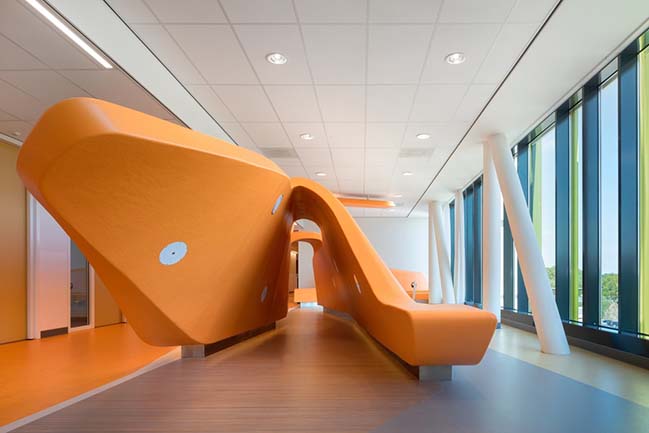
> YOU MAY ALSO LIKE: Perth Children's Hospital by Cox Architecture
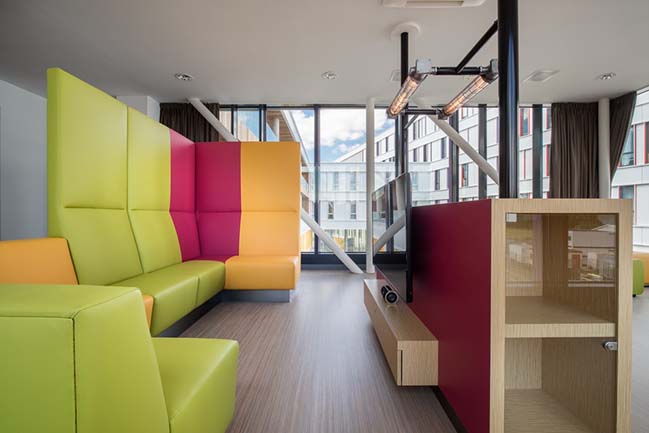
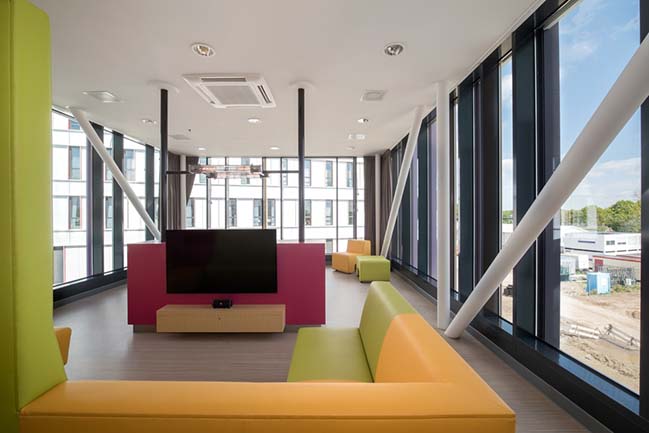
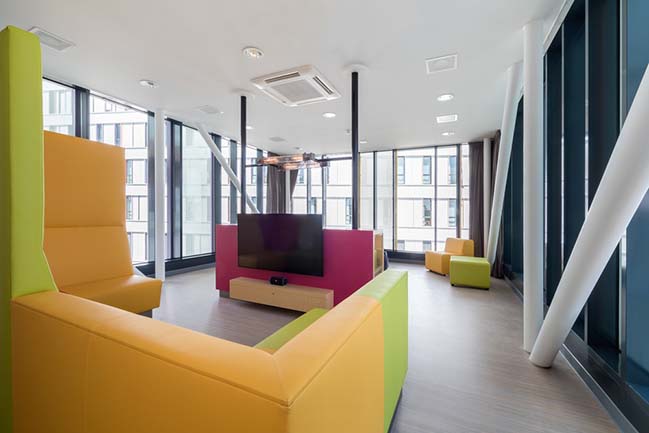
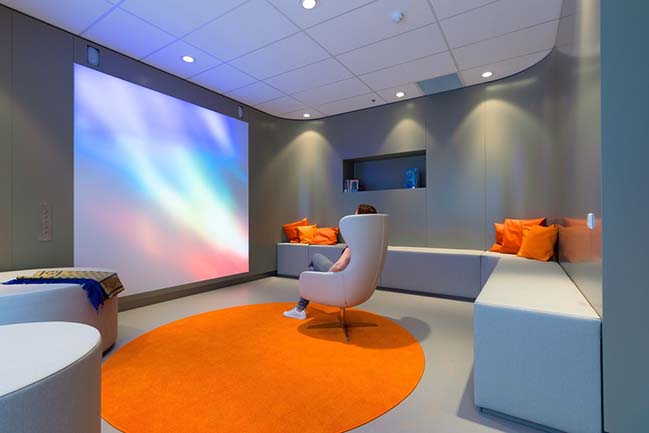

> YOU MAY ALSO LIKE: Margine unveils a pavilion for the Meyer Pediatric Hospital Foundation in Florence
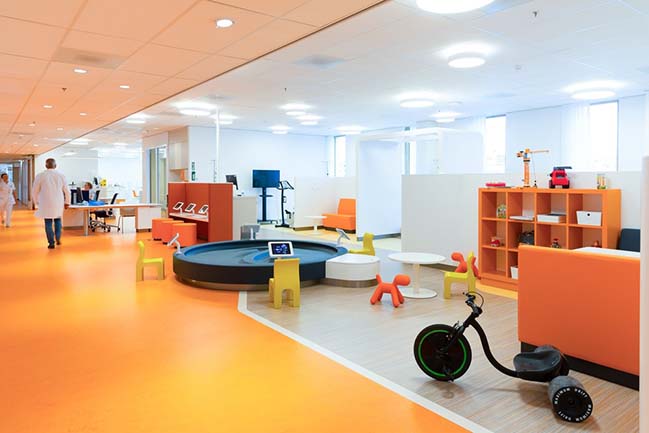
Center for Pediatric Oncology Prinses Máxima Centrum by MMEK'
12 / 31 / 2018 MMEK' created a solid master plan that managed to attract a large sponsor. In addition to including play rooms and communal areas for children of all ages
You might also like:
Recommended post: Villa Jasmine by Obreval and Victor B. Ortiz Architecture
