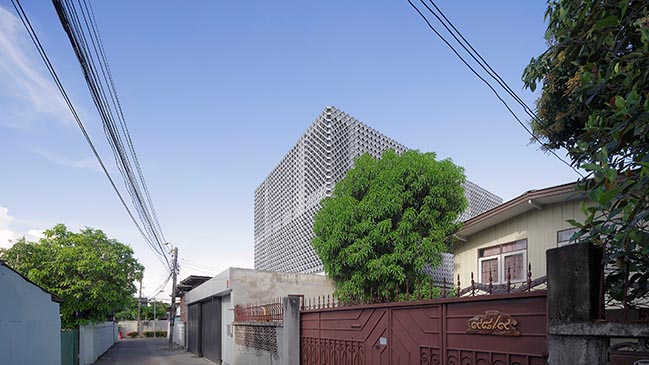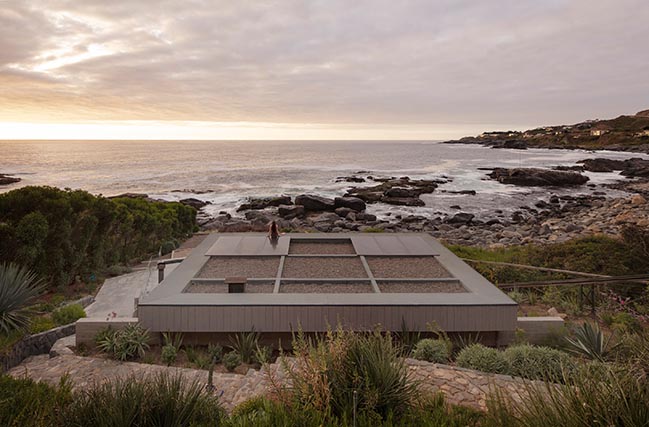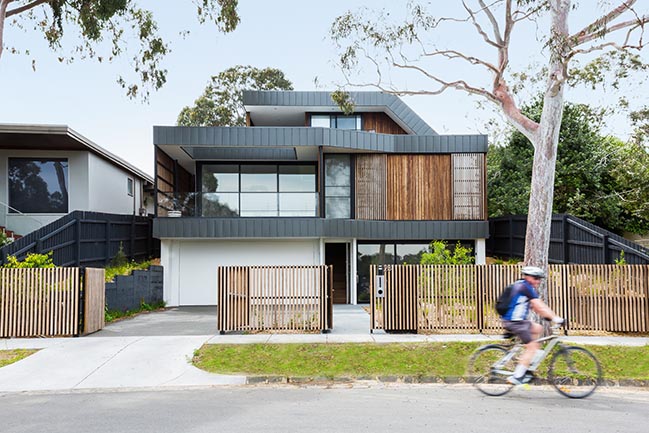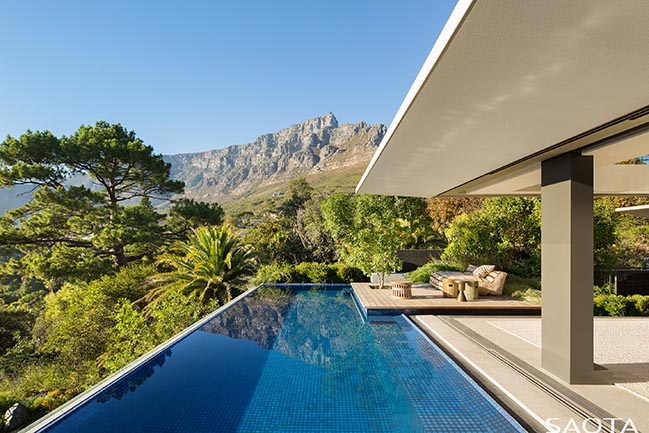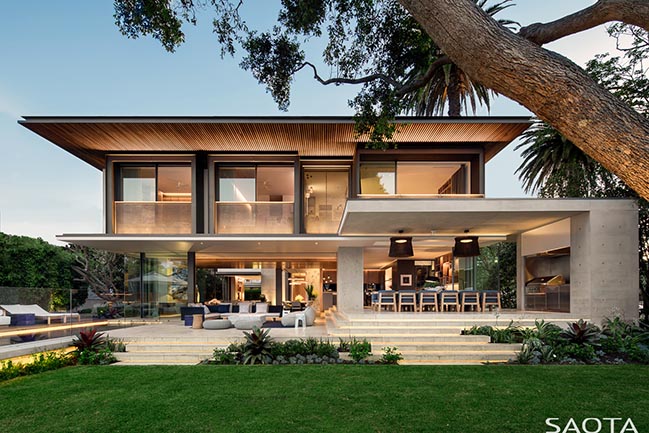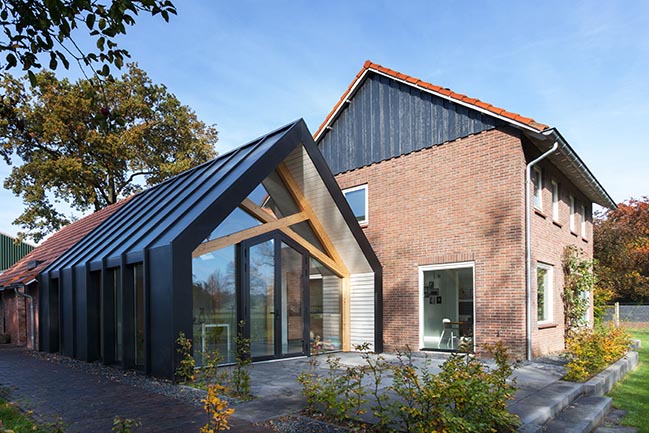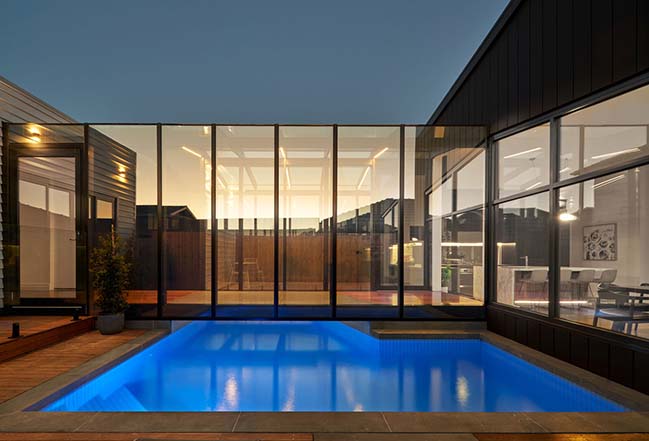02 / 23
2019
The project consists of updating a house with 400 square meters of living and 400 square meters of terrace space in the heart of the city, with a characteristic distribution of the Valencian expansion district.

Architect: Fran Silvestre Arquitectos
Location: Valencia, Spain
Year: 2018
Area: 400 sq.m.
Principal in Charge: Fran Silvestre, Estefanía Soriano
Collaborating Architect: María Masià, Fran Ayala, Estefanía Soriano, Pablo Camarasa, Sandra Insa, Sevak Asatrián, Ricardo Candela, David Sastre, Vicente Picó, Rubén March, Jose Manuel Arnao, Rosa Juanes, Gemma Aparicio, Juan Martinez, Paz Garcia-España, Daniel Uribe, Javier Briones, Ángel Pérez, Tomás Villa, Sergio Tórtola, Marta Escribano, Phoebe Harrison, Daniel Yacopino, Juan Fernandez
Financial Manager: Ana de Pablo
Communication: Sara Atienza
Structural Engineer: Estructuras Singulares. Universitat Politécnica de Valencia
Photography: FG + SG. Ultimas Reportagens. Fernando Guerra
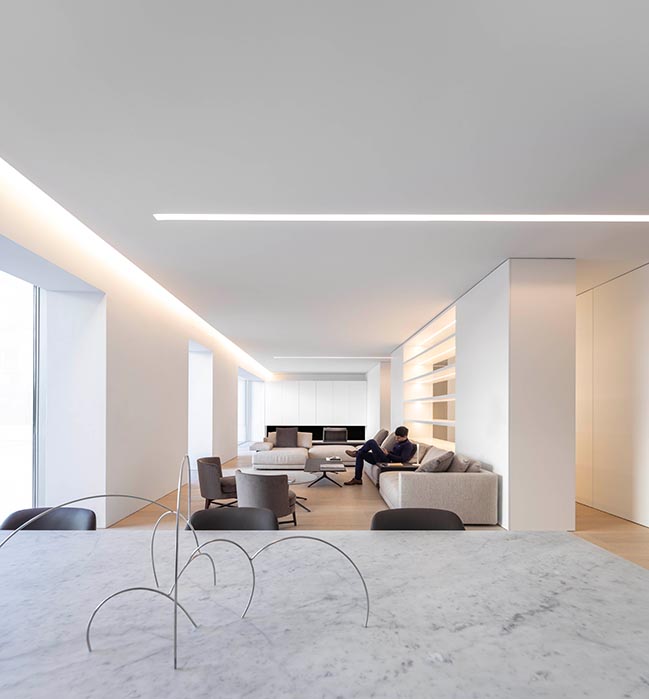
From the architect: This type of building with a high depth of block and central patios determines the possible layout, which responds to the functional requirements of the inhabitants of the house. The intervention aims to understand the small central courtyards as an opportunity to introduce light and the sky into the centre of the house.
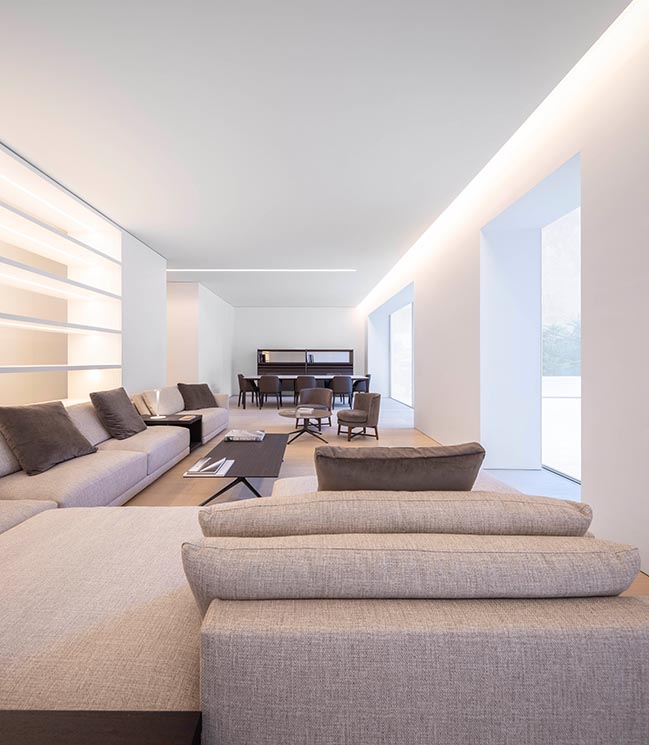
The different rooms are organized attached to the perimeter of the floor plan, dedicating the area around the vertical communication cores of the building for the circulation of the house. The access to the house through the main distribution of rectangular proportions is arranged parallel to the facade. Perpendicular to it, arise separate corridors with different characters: one of a public character, from which it is possible to access the kitchen and dining room; the second, private, is at the same time a corridor and library of the studios to which it gives access. Both longitudinal corridors offer us a route of more than 50 meters in length, visually connecting the street with the back terrace and the patio block.
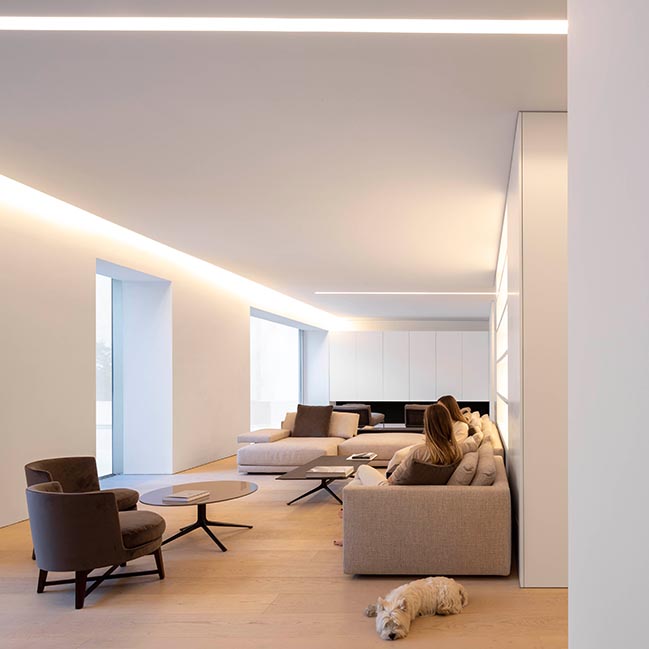
The rooms look out onto the street, with small bay windows that existed in the original building. The day area opens out to the rear terrace, generating a continuity between the interior and the exterior of the house, where there are two landscaping planes as well as a sheet of water, which enable us to enjoy a garden in the middle of the city, that overtime is intended to be colonized with different varieties of plants that have in common the blue colour.
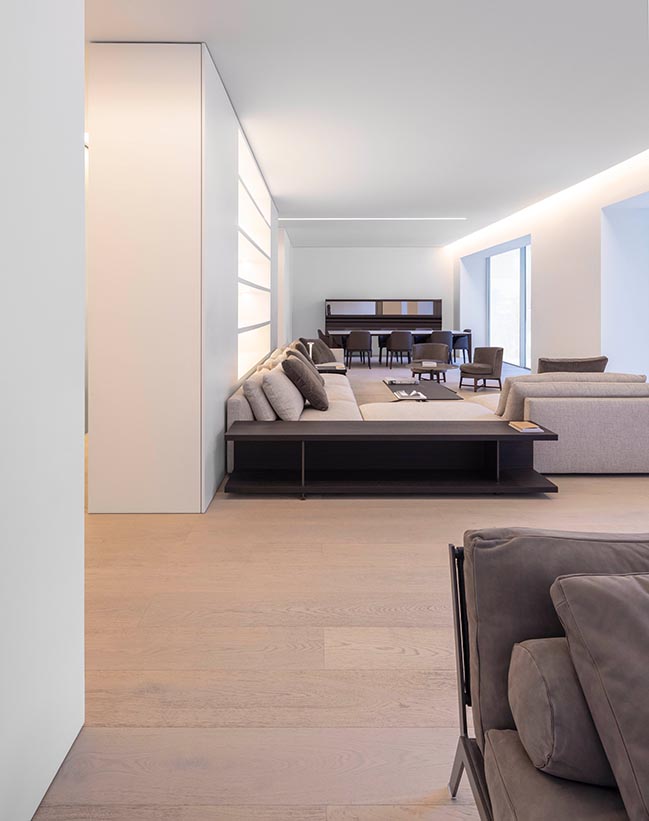
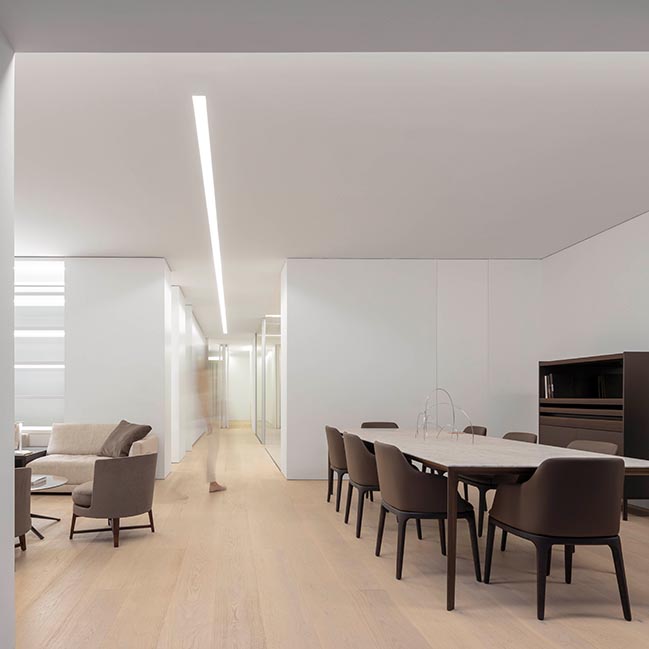
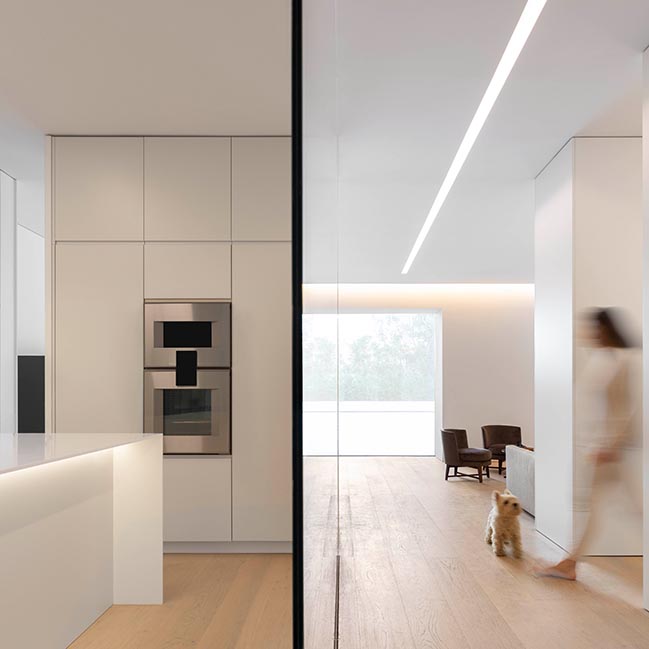
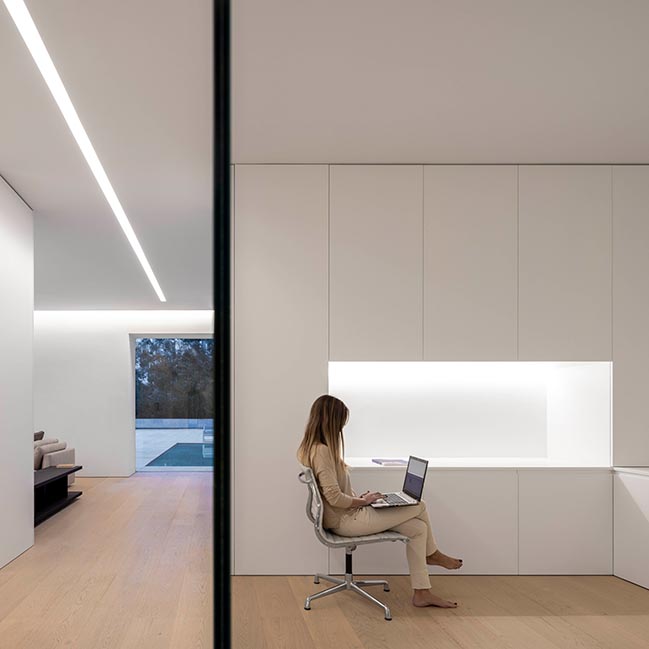
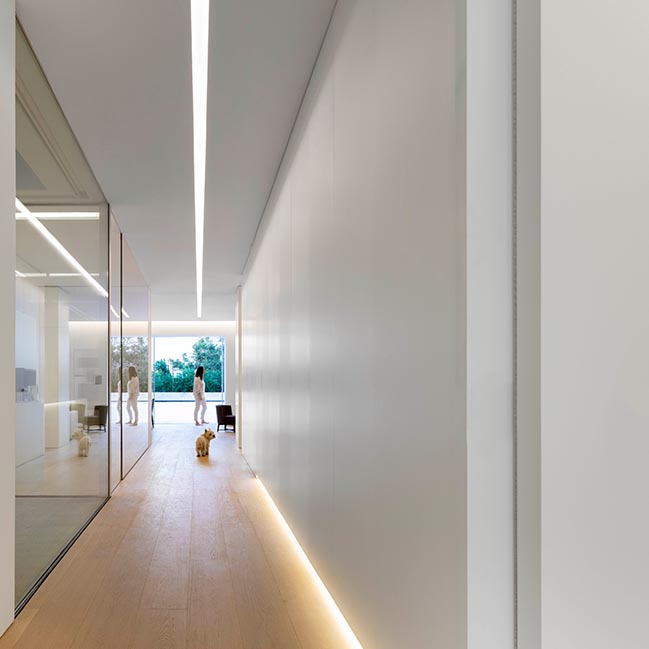
[ VIEW MORE FRAN SILVESTRE ARQUITECTOS' PROJECTS ]
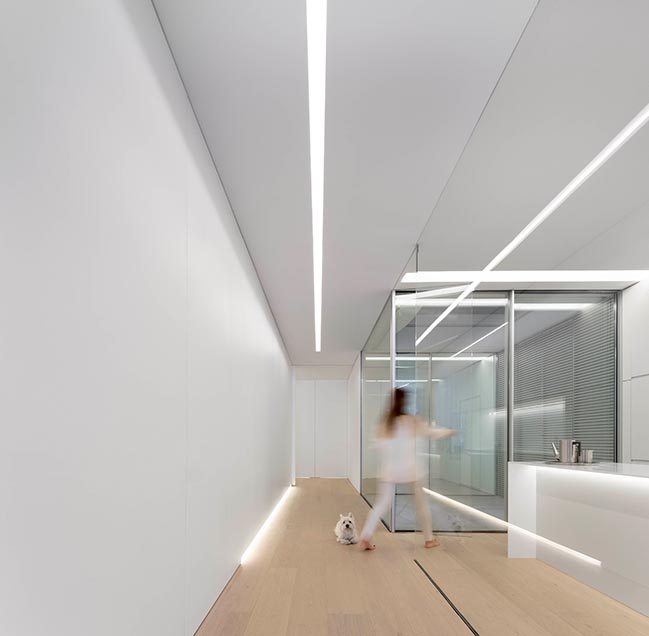
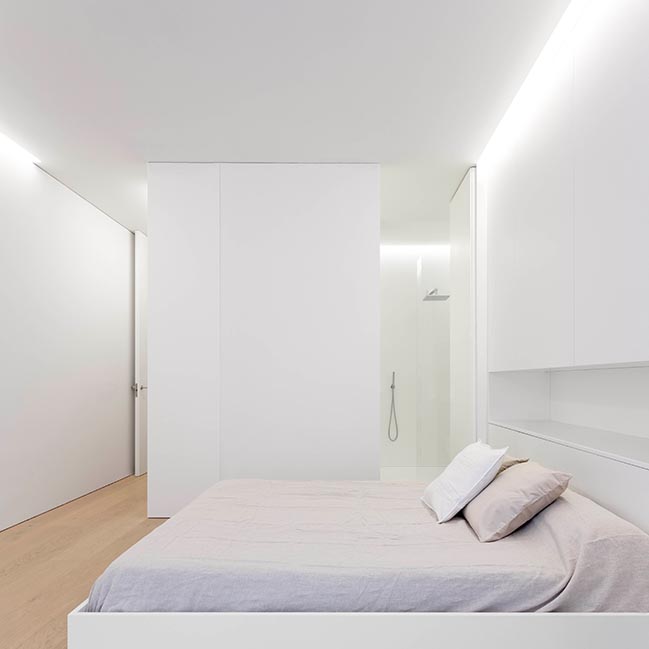
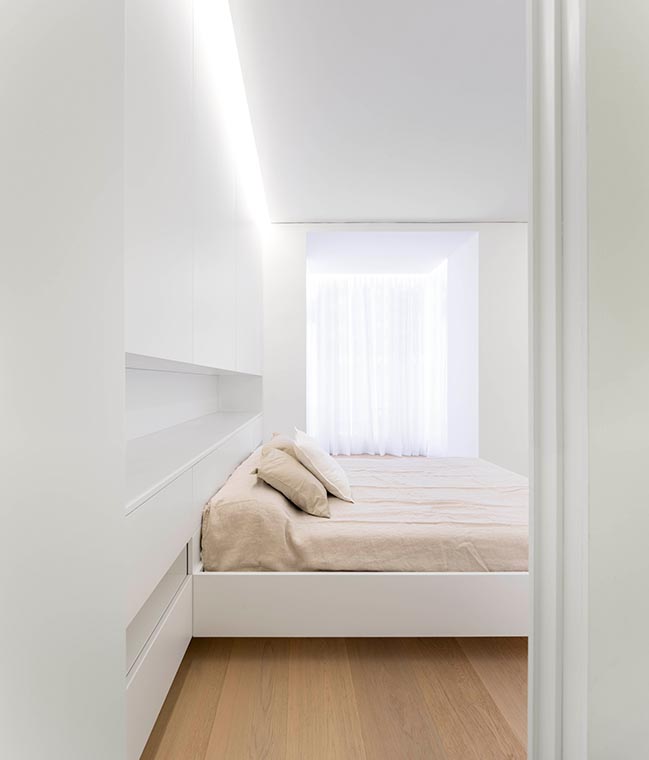
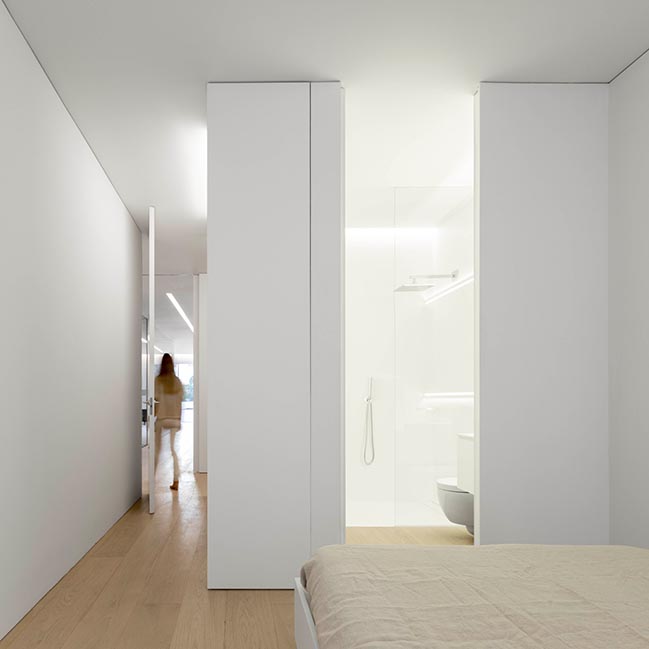
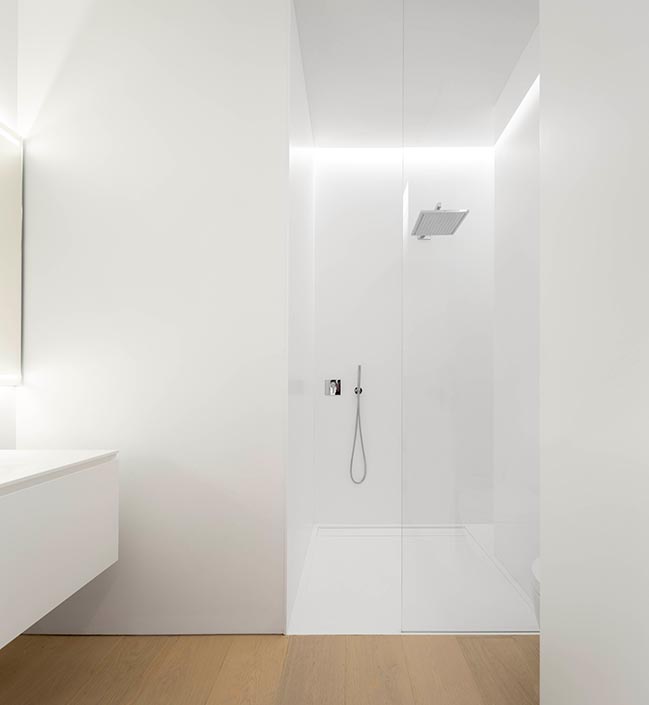
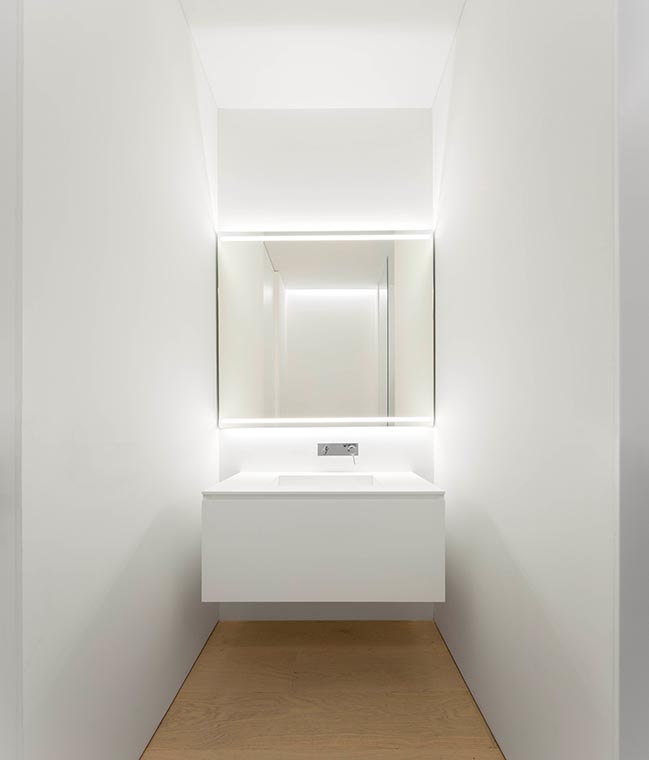
Hofmann House by Fran Silvestre Arquitectos
Three elements make up the project. An extruded cover in the longitudinal direction of the ground with a "T" shape is the framework in which space is inhabited.
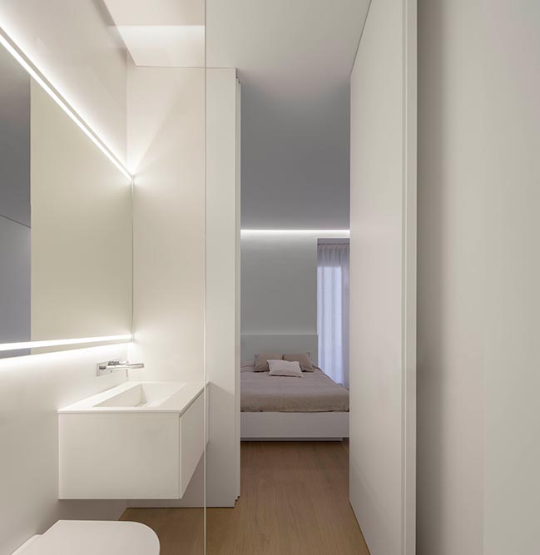
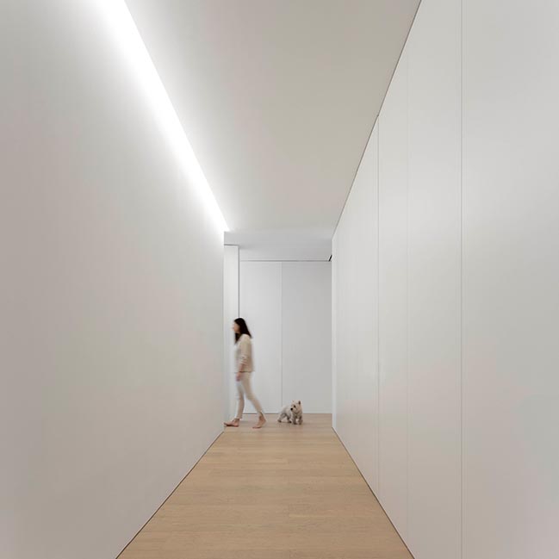
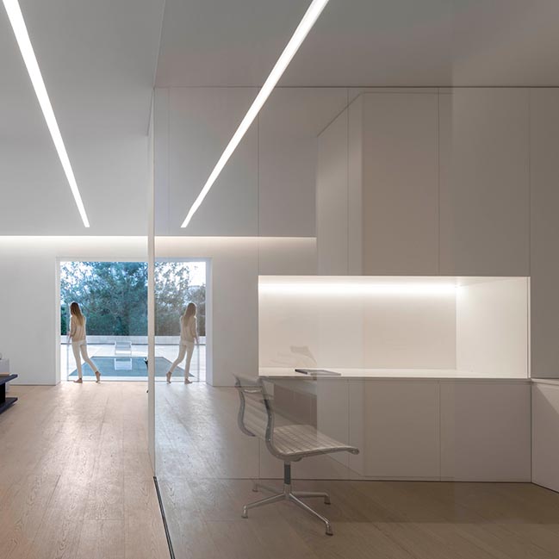
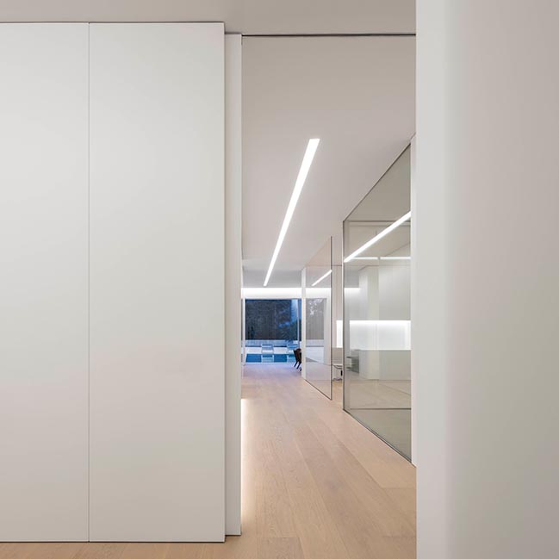
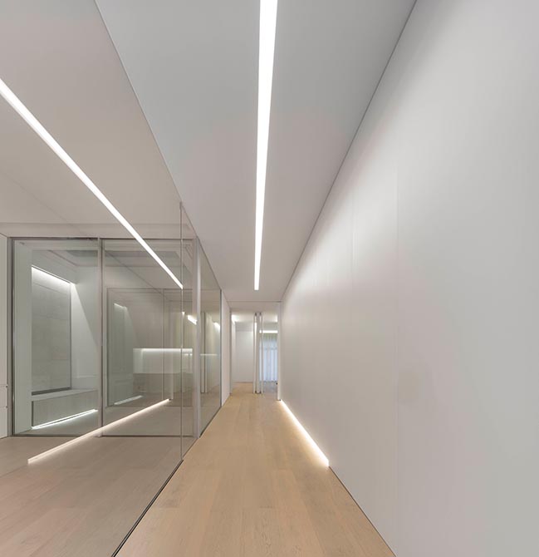
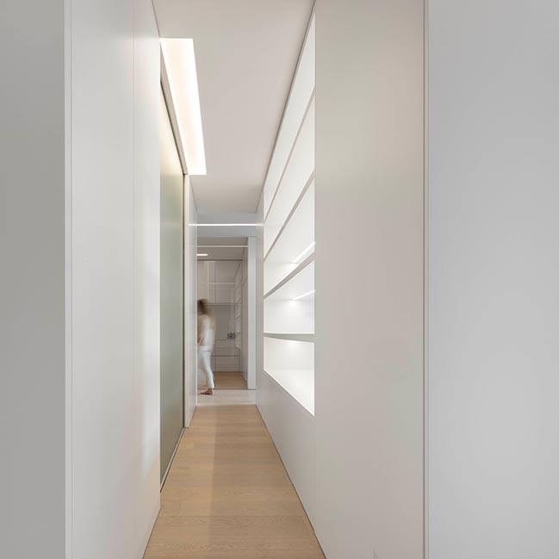
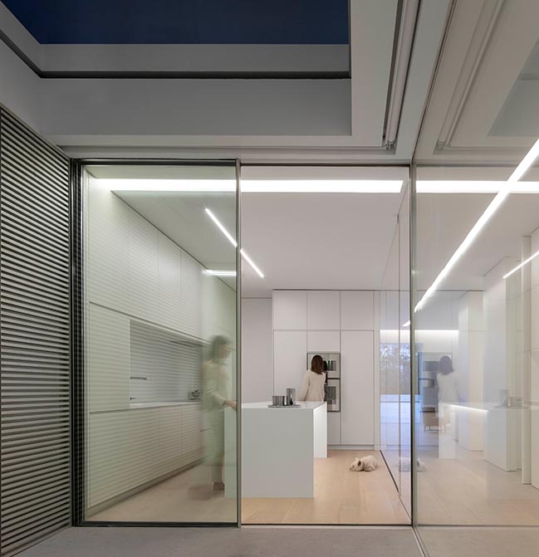
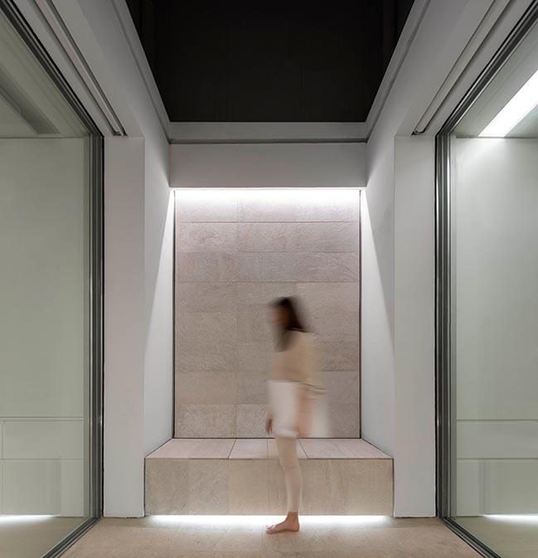
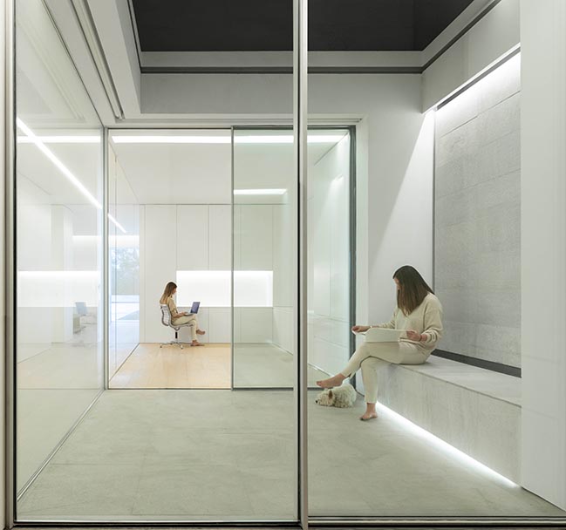
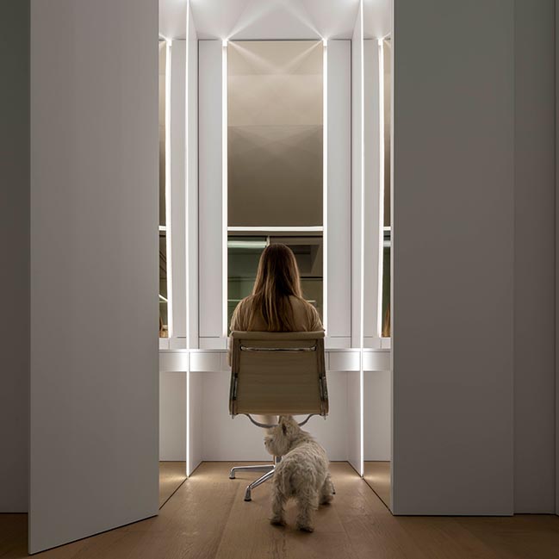
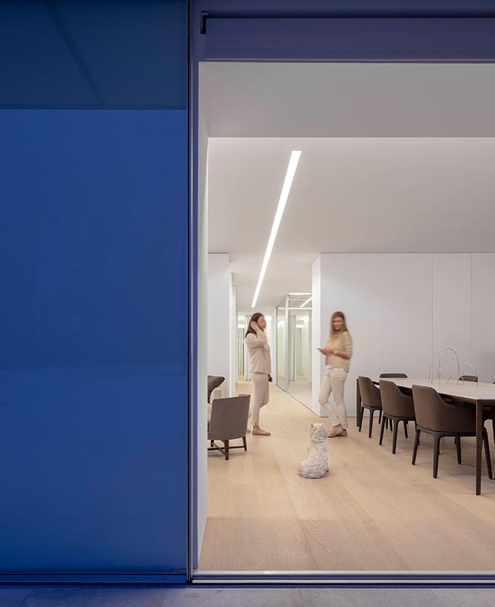
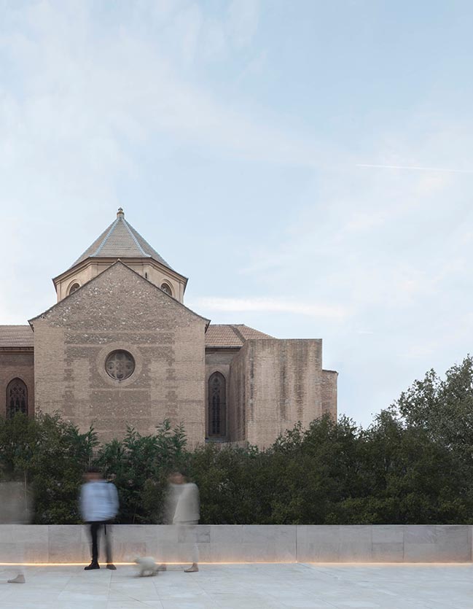
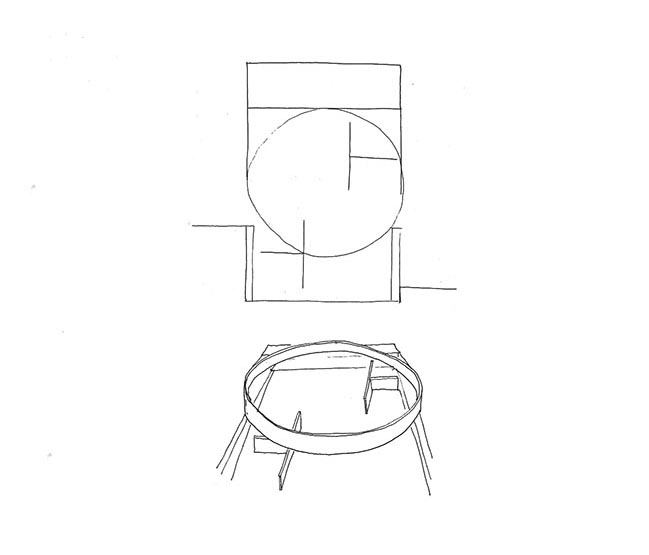
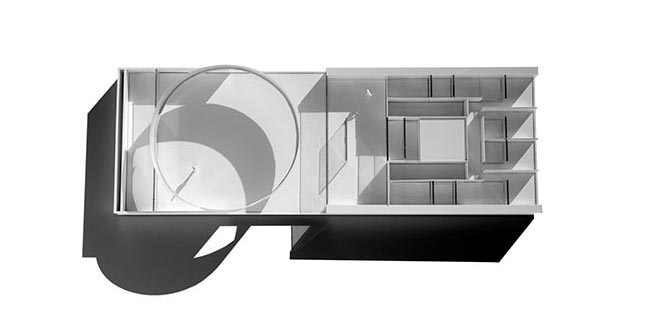
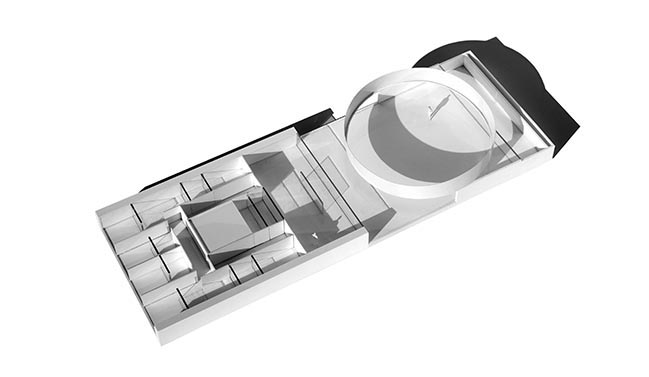
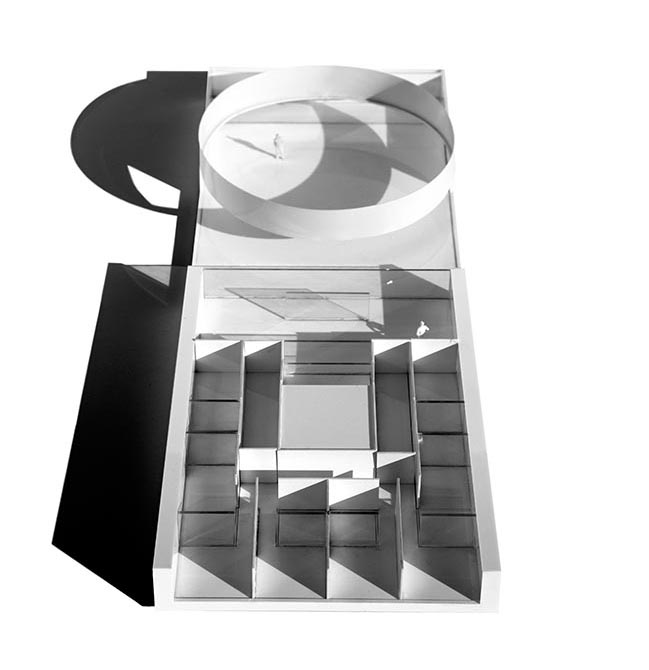
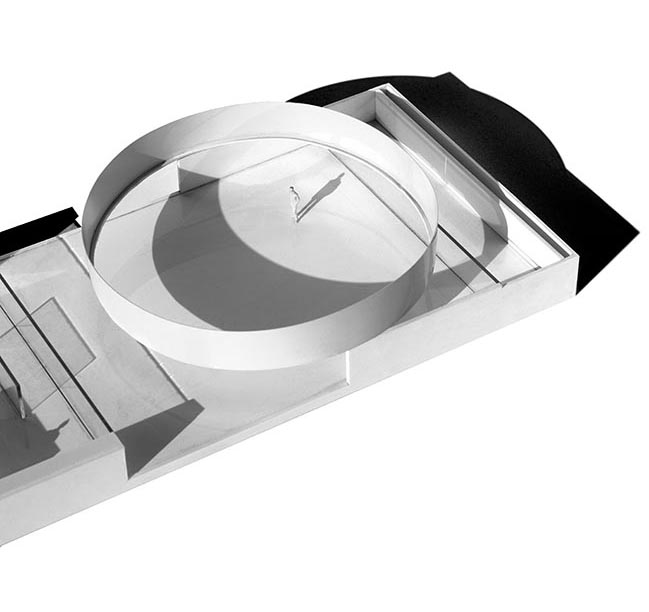
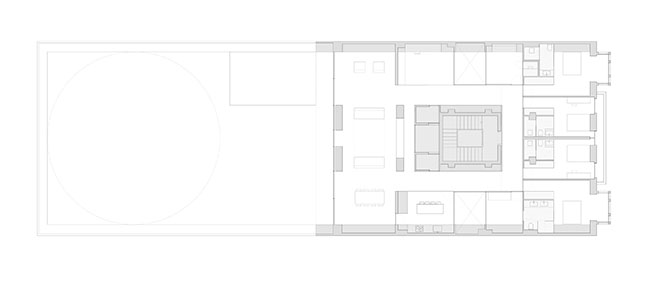
The Blue Garden by Fran Silvestre Arquitectos
02 / 23 / 2019 The project consists of updating a house with 400 square meters of living and 400 square meters of terrace space in the heart of the city, with a characteristic distribution...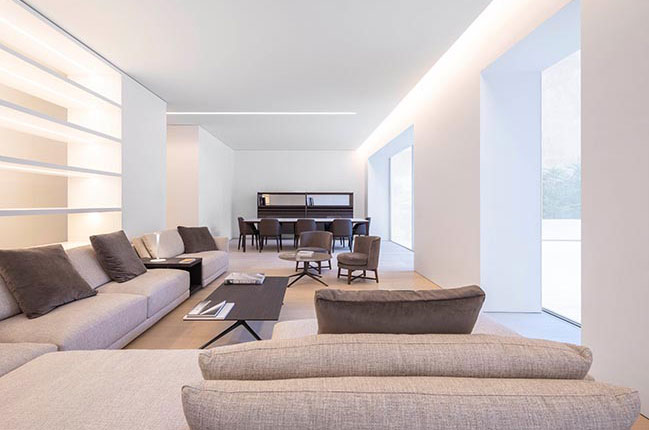
You might also like:
Recommended post: Jenkins Street by C.Kairouz Architects
