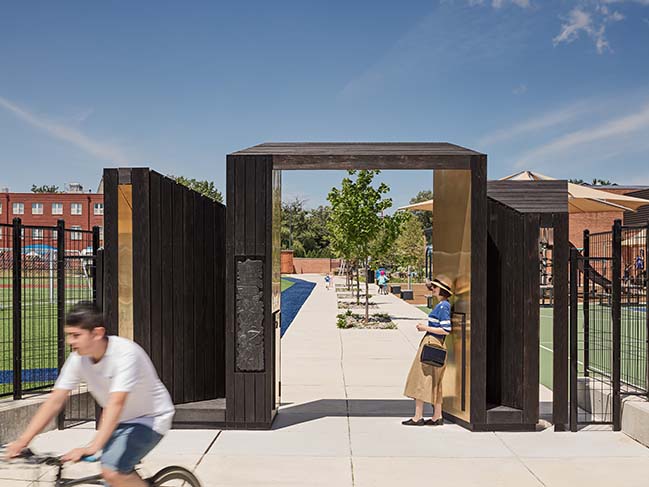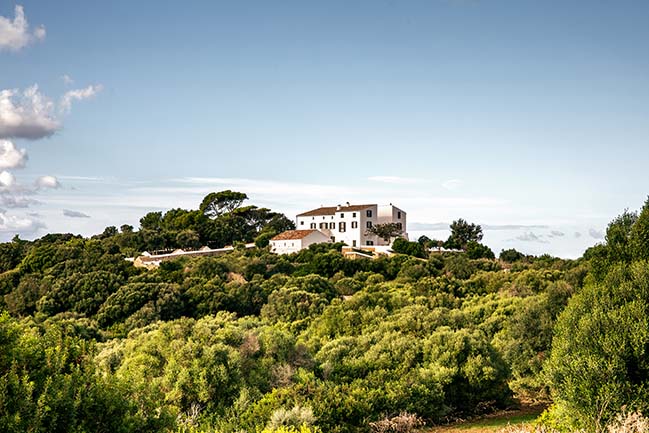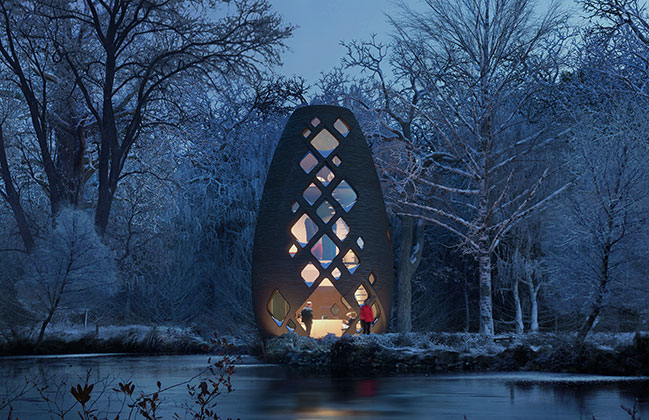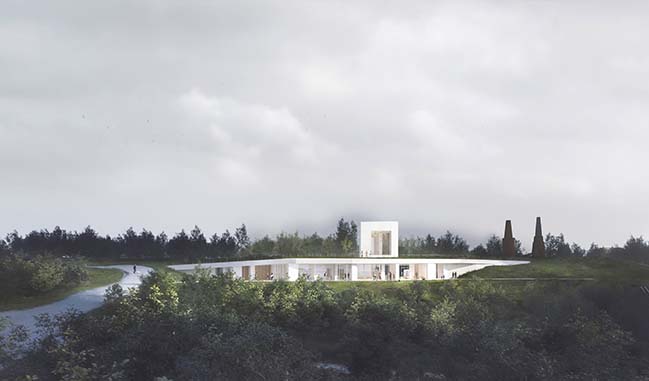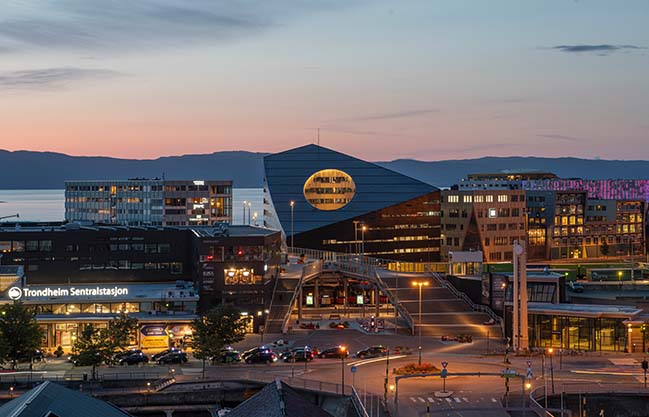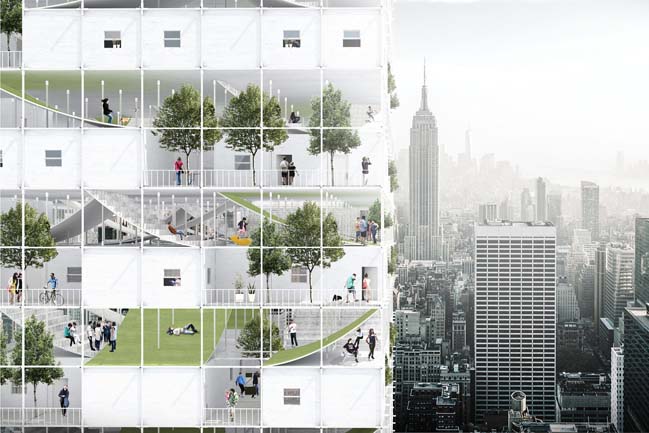09 / 09
2019
This is a project for the extension and redevelopment of the Cepovett's head office, the French head of professional clothing, located in Gleizé, in the Rhône.
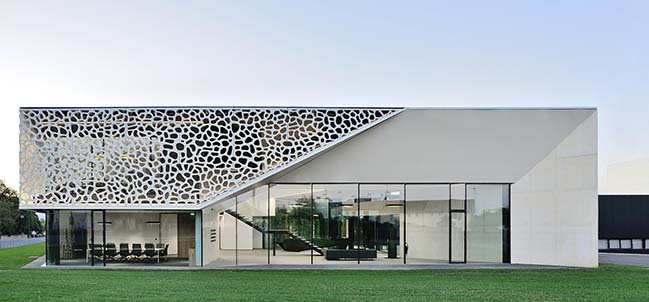
Architect: au*m architects
Location: Gleizé, France
Year: 2019
GFA: 3,000 sq.m.
Photography: Studio Erick Saillet
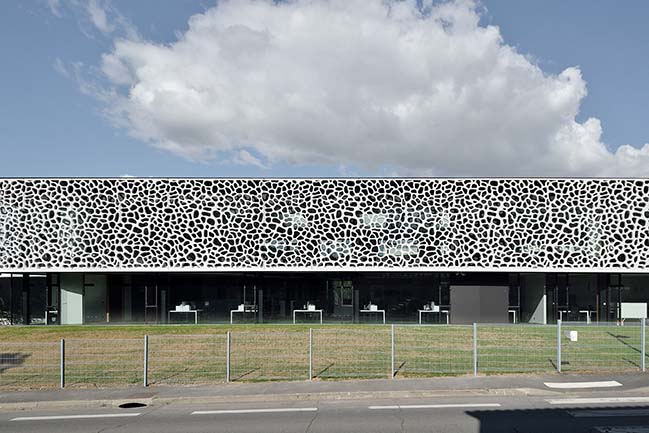
From the architect: The original building, built 15 years ago by aum, consists of 400 m² of offices and two warehouses of 5000 m². It was necessary to modify and enlarge this existing set in order to add 1800 m² of offices and 5000 m² of warehouse.
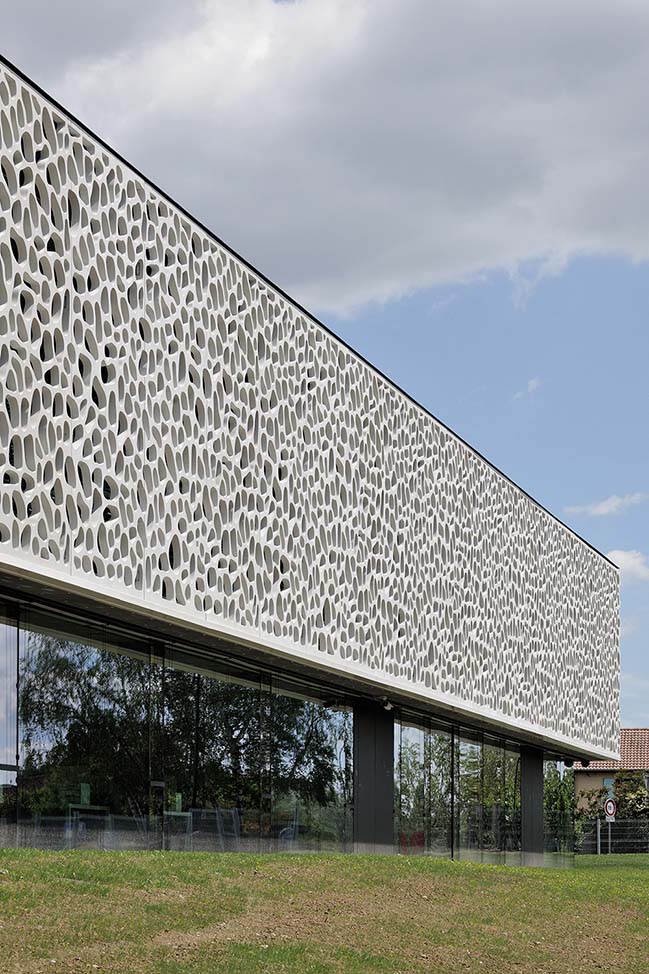
The idea behind this new project was to cut the existing office building in two and to create a notch inside the storage, thus revealing two intimist patios, visible only by the occupants of the building and offering a generous amount of light inside the offices.

In order to improve the integration of the head office into its site it was necessary to modify the access to the buildings whose existing entrance turned their backs on the main axis of the village. The project was organized in two phases: the creation of an extension and the redevelopment of the existing portion; the strong constraint being the maintenance of the activity of the company during the 18 months of construction
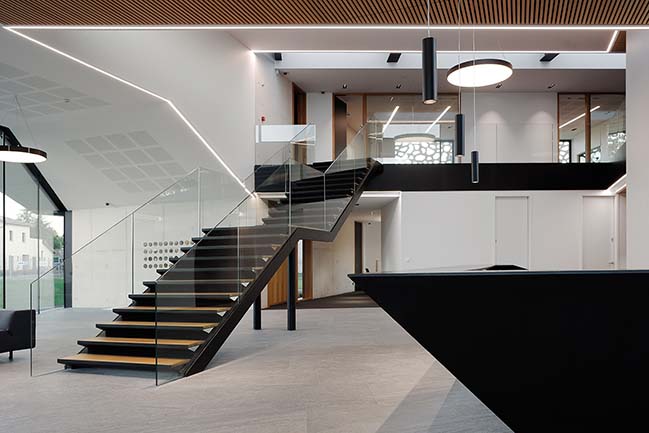
The office building is organized around several areas of activity grouped into an open space around an atrium. The building meets the requirements of the clients: it is ultra-functional, bright and intelligent. Indeed, the control of all its technical parameters is centralized and automated. In addition, smart building management allows employees to be connected to company buildings, which allows, for example, room occupancy planning for optimized space management.
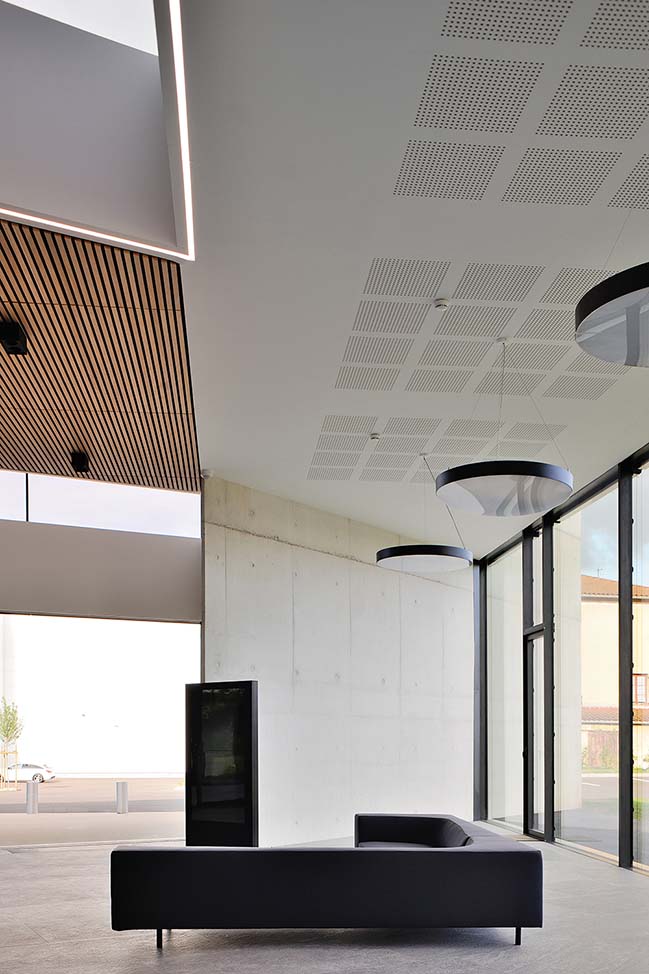
The architecture of the building is based on a mixed structure of steel and self-placing white concrete whose first floor is dressed with a white Ductal concrete mesh. The technique of a mixed framework was chosen to allow both a certain technical fluidity and the incorporation of aesthetic elements into the design.
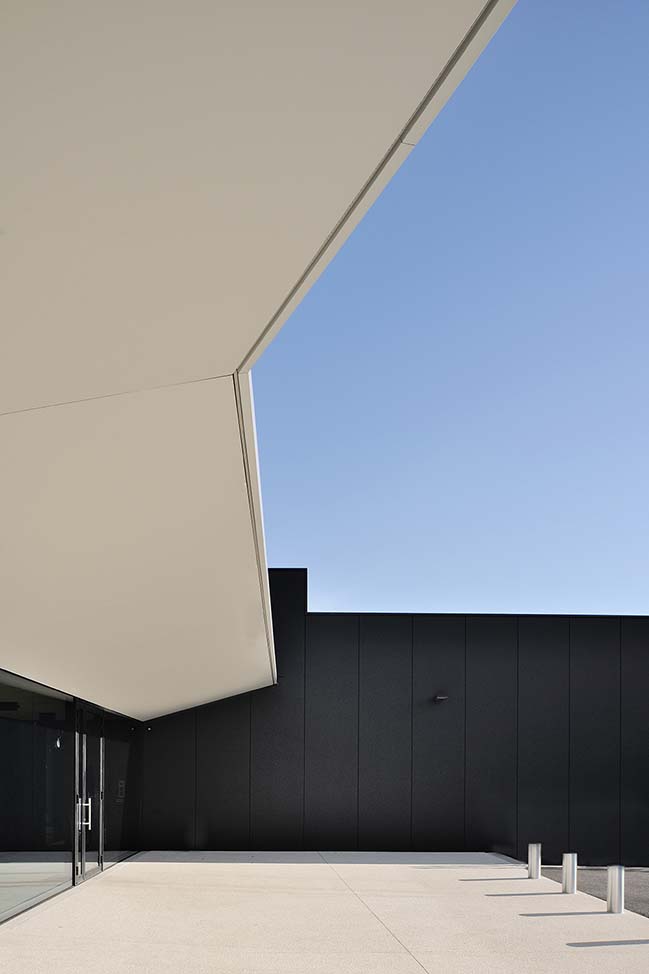
The Ductal mesh offers a double facade that allows the maintenance of large windows, plays the role of contemporary moucharabieh and protects the floor from the sun's rays.
In addition to the light they bring, both patios play an important role in the composition of spaces. They allow both to bring vegetation into the heart of the building and create intimate and privileged spaces.
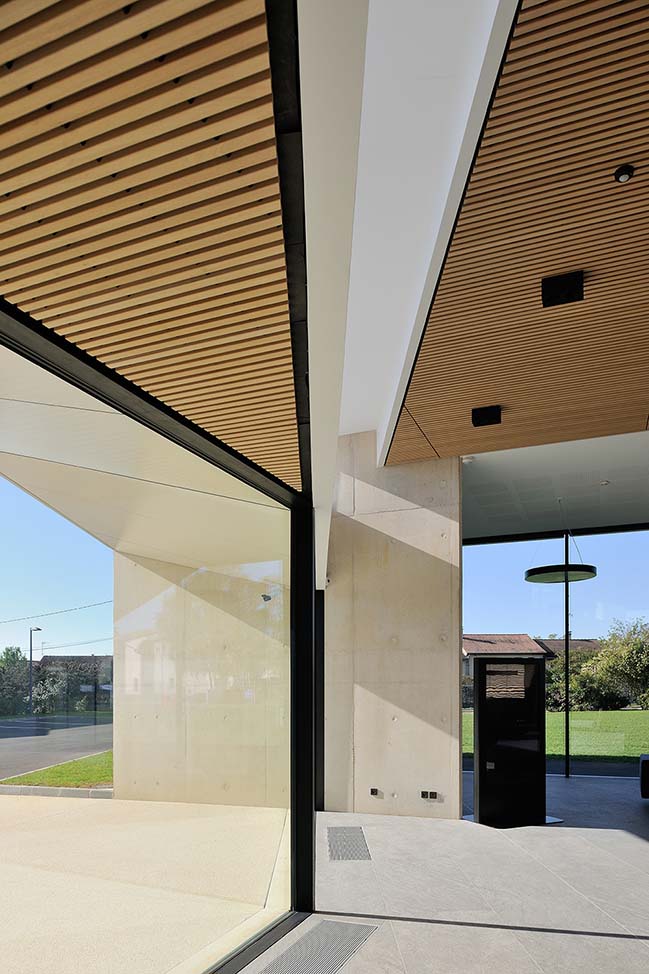
YOU MAY ALSO LIKE: La Mira Ra House by au*m architects
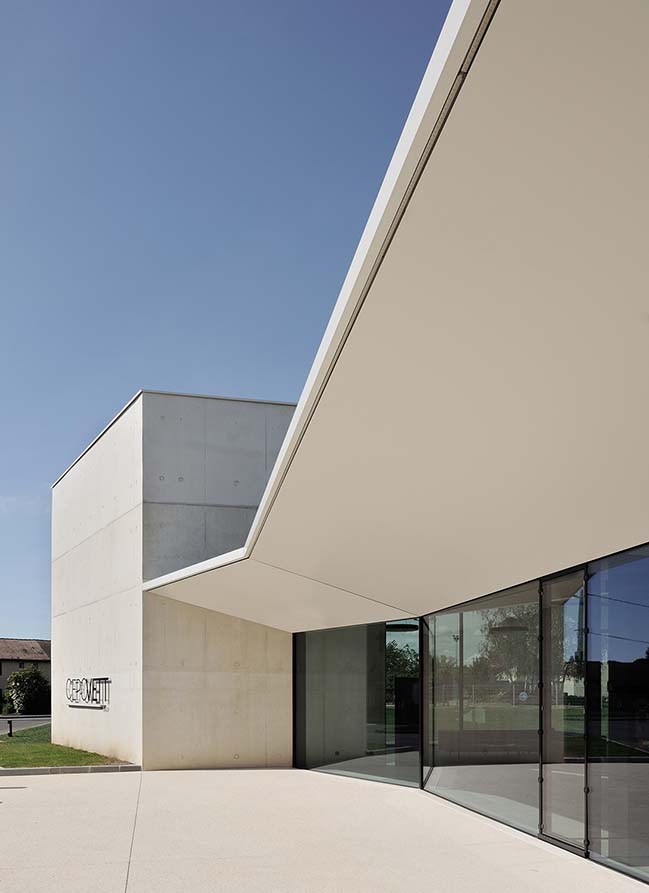
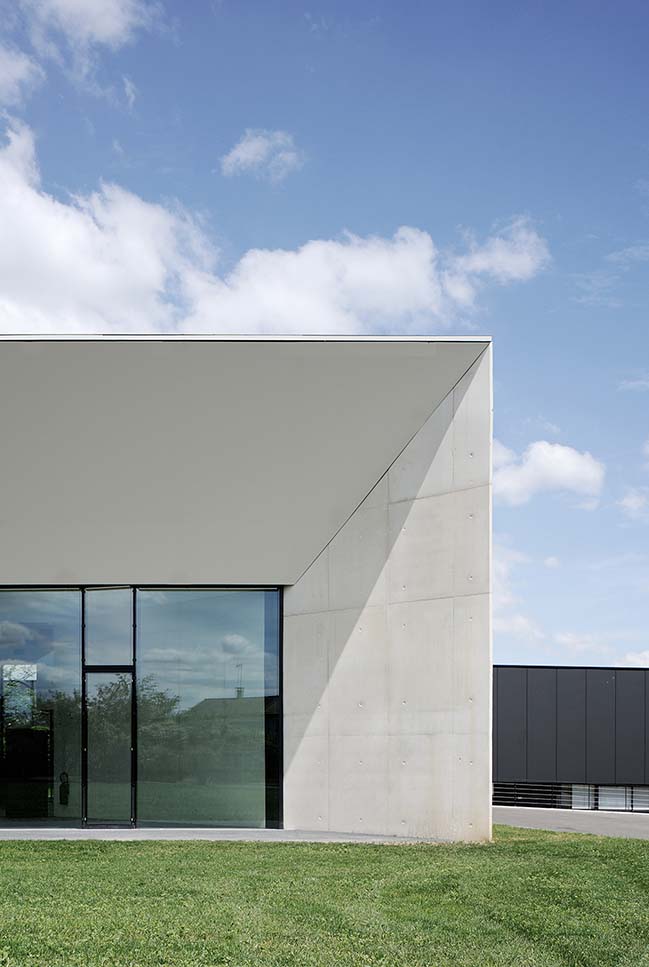
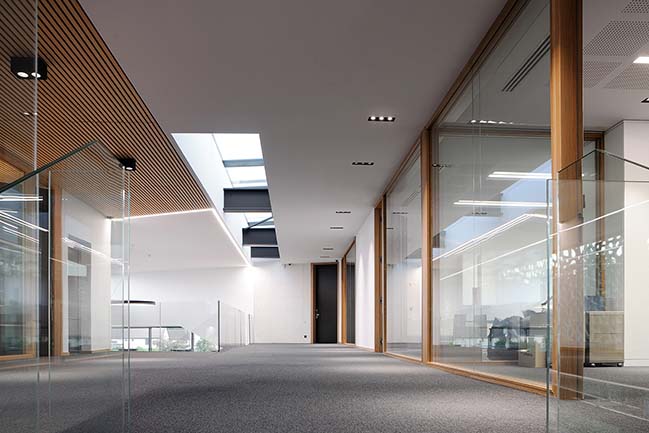
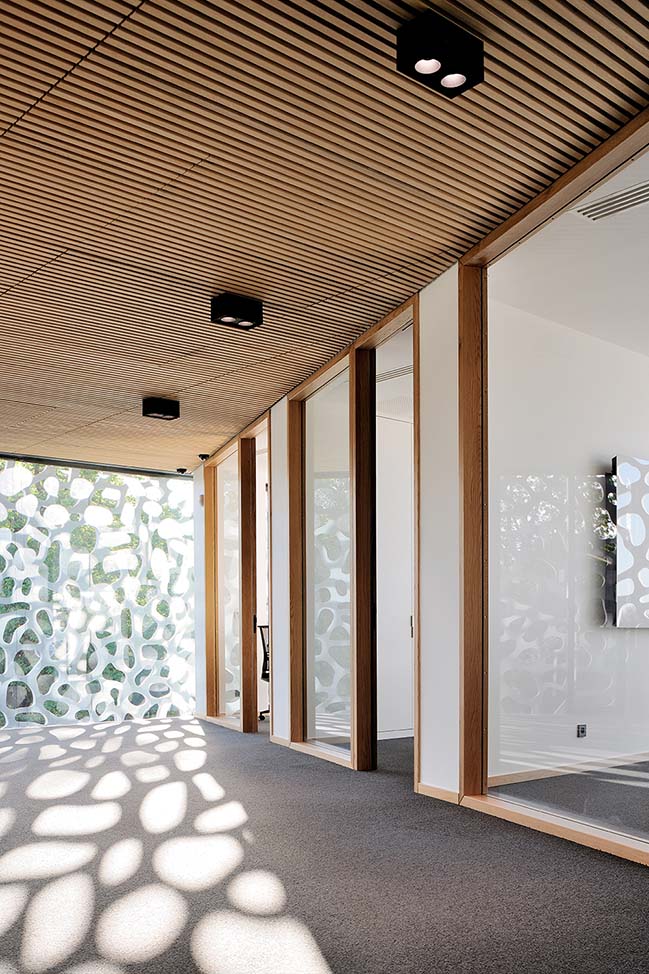
YOU MAY ALSO LIKE: P. Headquarters by KM 429 architettura + Francesco Pergetti Architetto
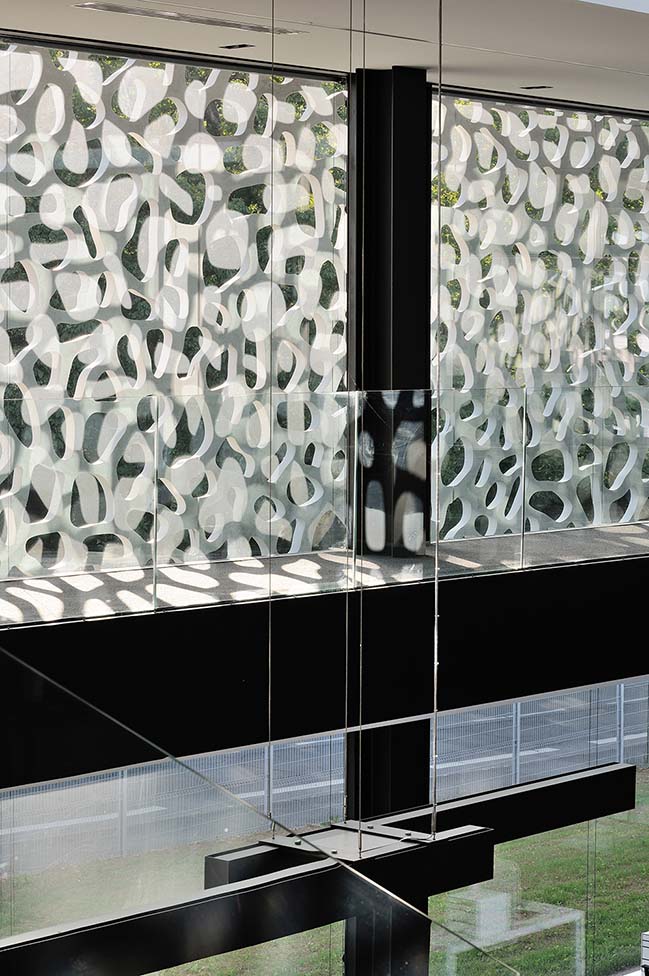
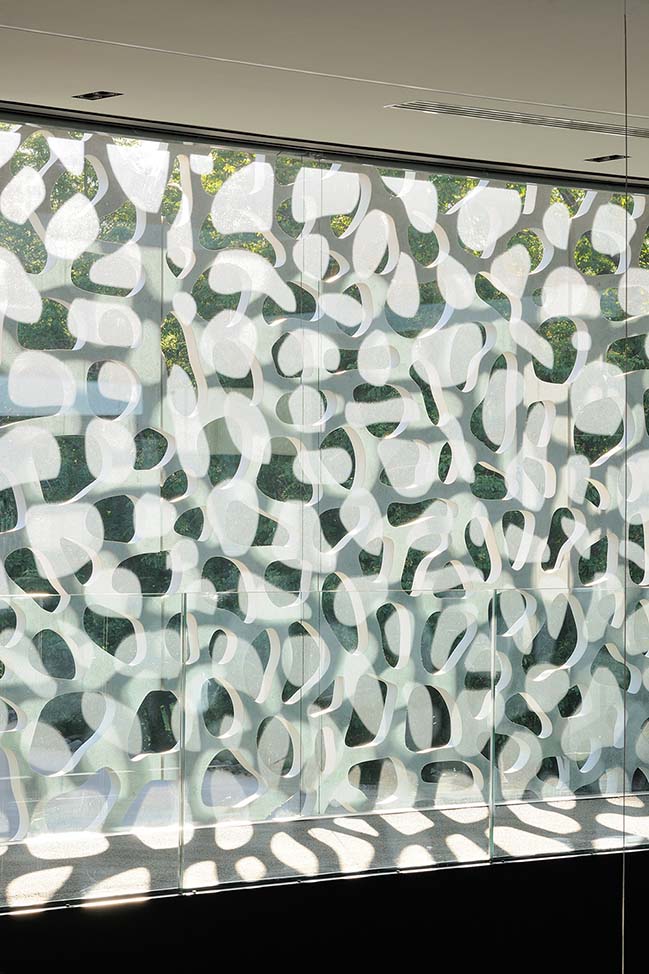
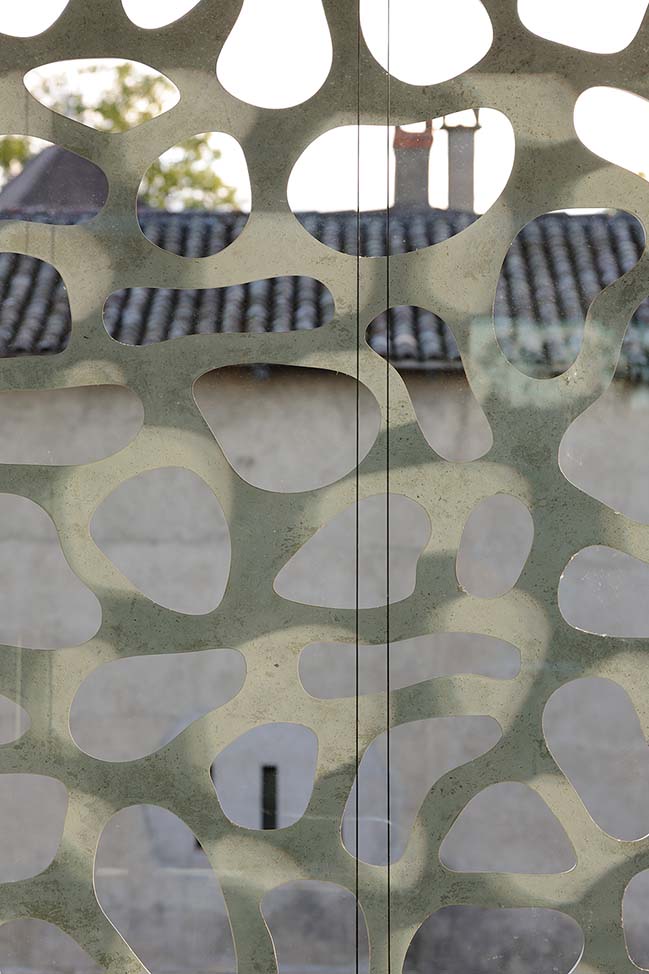

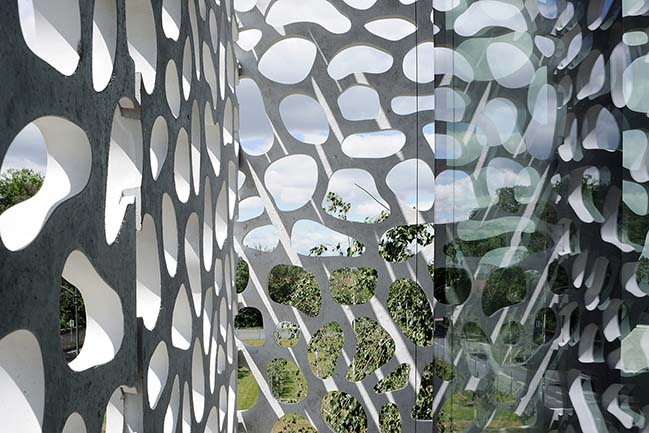
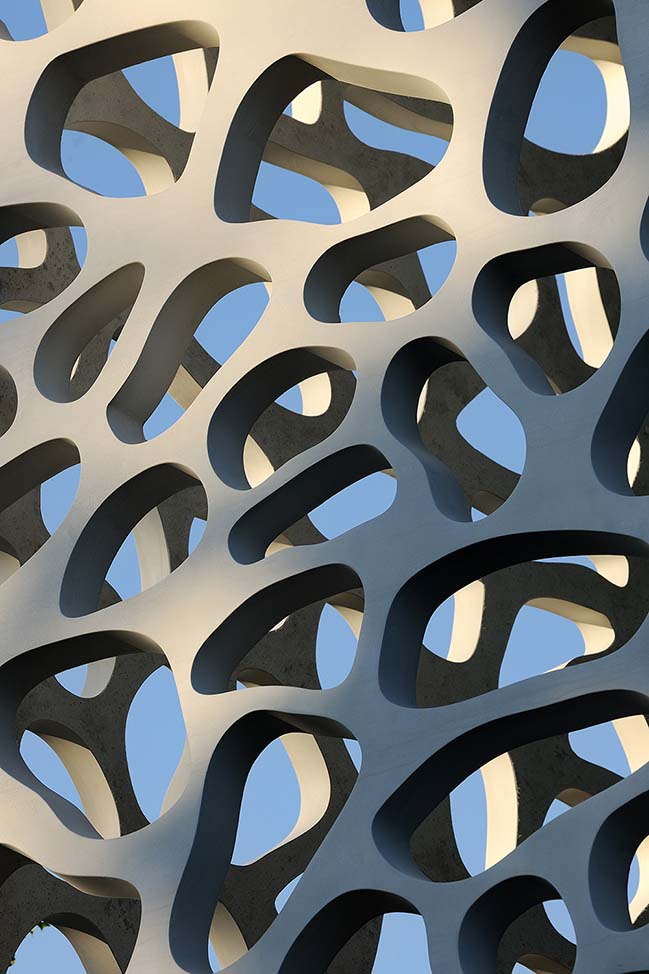
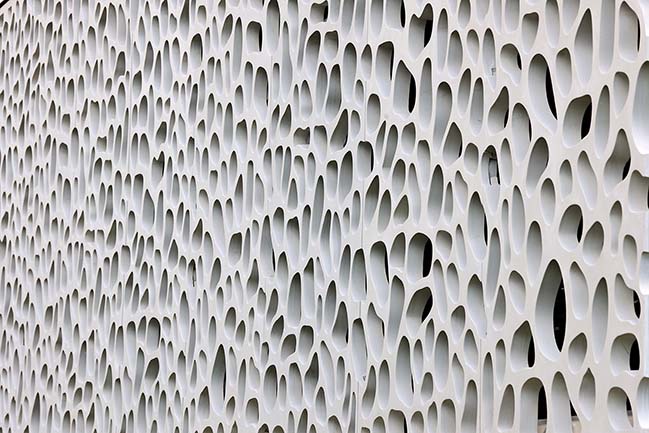
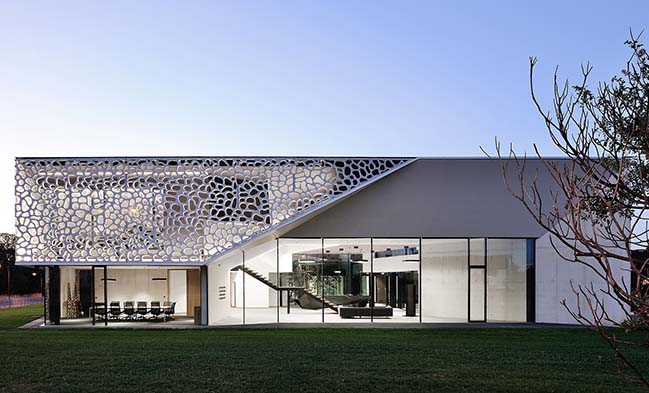
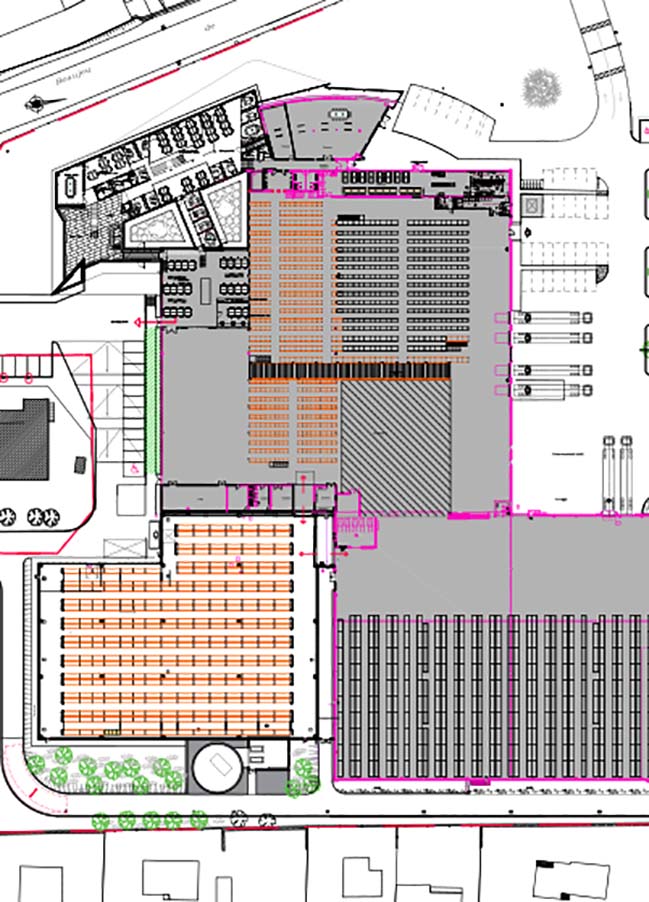
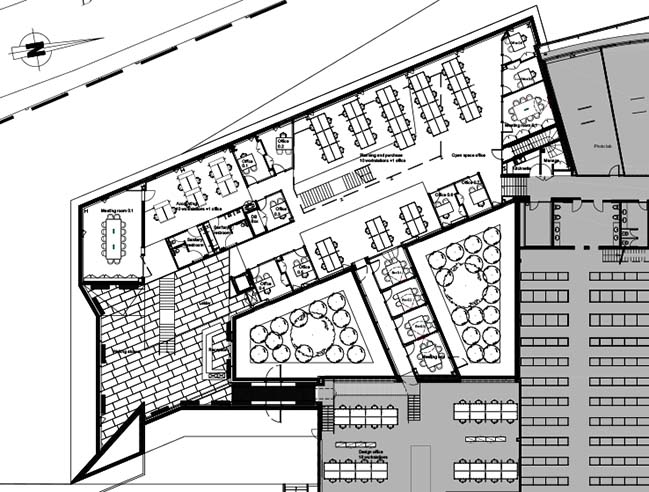
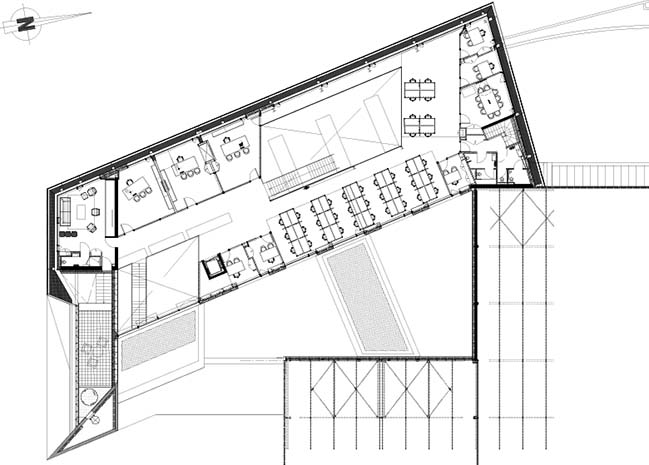
Cepovett Headquarters by au*m architects
09 / 09 / 2019 This is a project for the extension and redevelopment of the Cepovett's head office, the French head of professional clothing, located in Gleizé, in the Rhône.
You might also like:
Recommended post: Affordable Housing in New York City by Beomki Lee
