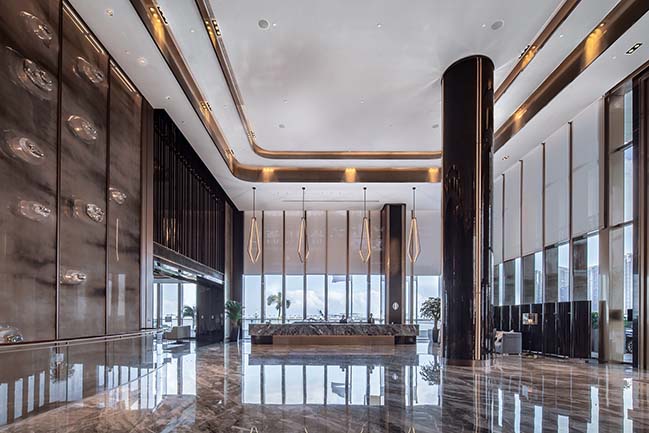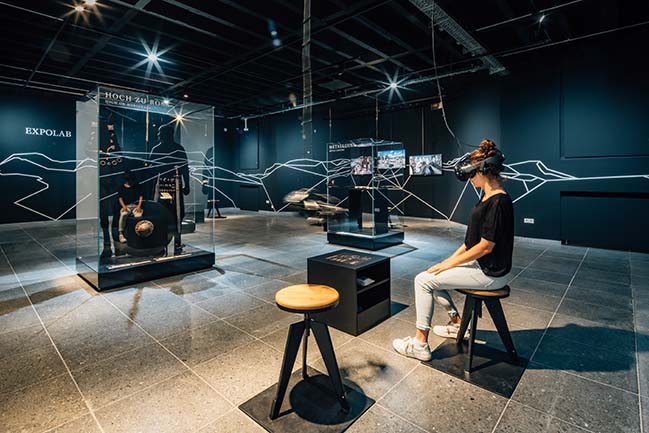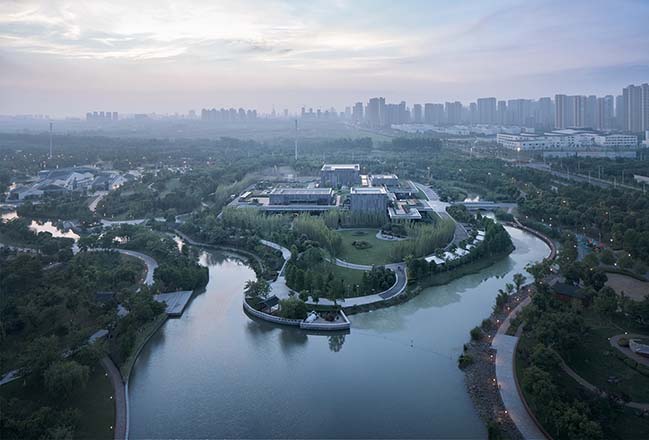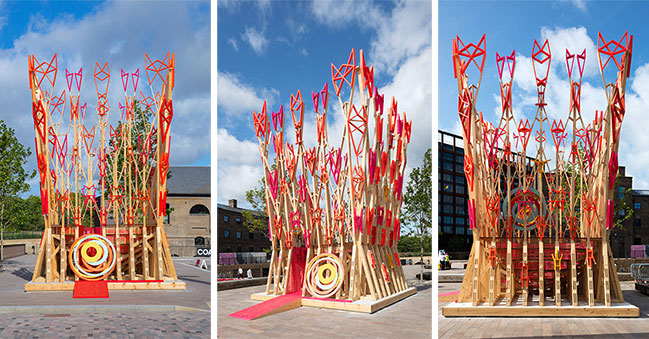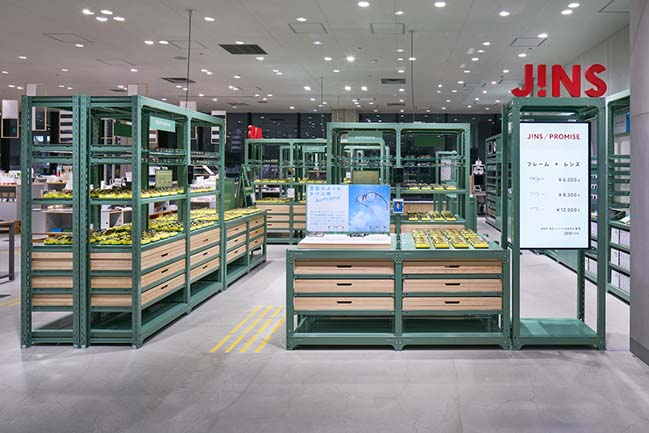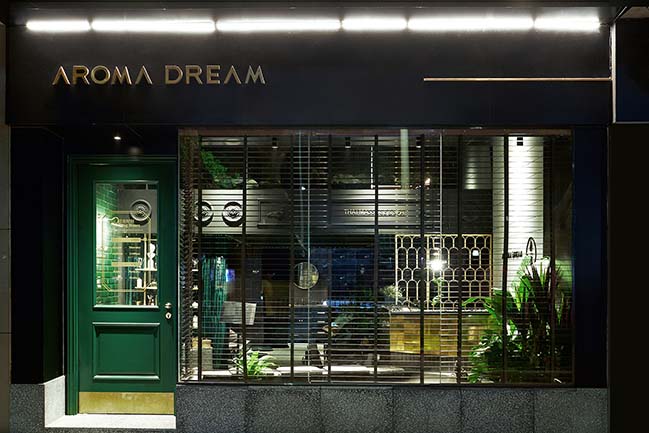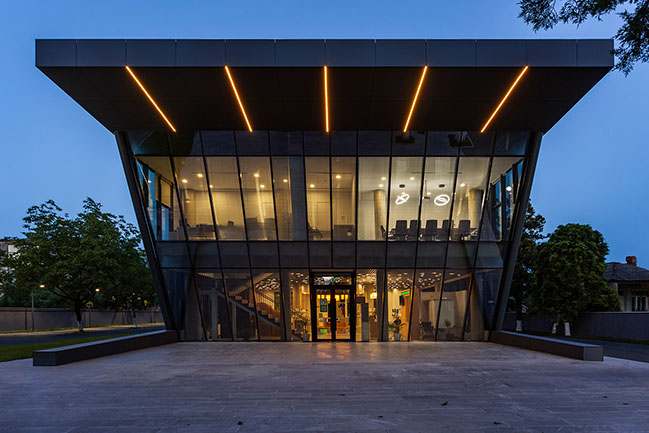07 / 15
2019
The proposed design is located in Los Angeles, and taking inspiration from the piers, boardwalks and the dynamic coastline, the design attempts to create and reflect a dialogue with the experimental and progressive vibe of the area, as a place that has always inspired change and creativity.
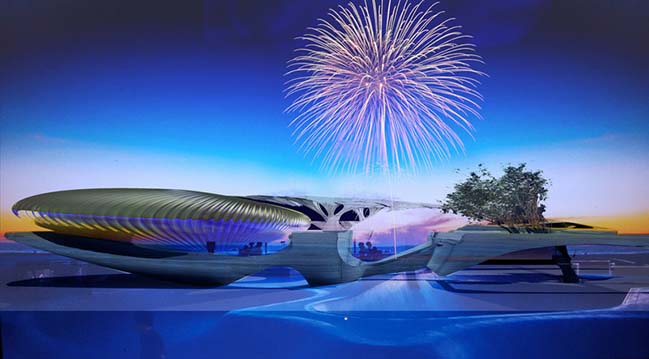
Architect: Margot Krasojević Architects
Location: Santa Monica, Los Angeles, California, USA
From the architect: It is a natural neon-lit horizon juxtaposing and connecting the old and the new without judgment or scrutiny and has simply become a liberal canvas to explore diversity. The project offers a new typology mirroring the environment, people and the transient or ephemeral character of Los Angeles.

The concept of the crematorium is seen as an event production with a stream of projections customizing the ceremony itself and reflecting the individuality of the deceased. The ways of memorializing the dead are becoming more and more varied, and this crematorium offers all three services of turning the ashes into a tattoo, a concrete reef or even fireworks. Cremation has become more popular than burial as more people are living nomadic lives, and the manner in which cremains are incorporated into every day living rather than a plot in the ground is a reflection of the society we live in today.
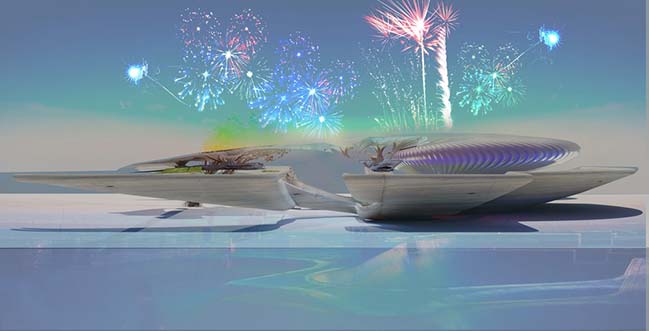
Currently, on average, 20,000 kilos of wood are consumed yearly for funeral pyre cremations; however, solar energy and bio-fuel gas reduce the cost as well as any expelled or eliminated toxic pollutants.
This design scheme consists of a landscape-choreographed series of oblique arches that act as a bridge between the architectural elements and programs. The oblique arch construction is a self-supporting structure as a result of its geometry. It has an origin and a displacement, and the fractal-like nature echoes a birth and an end, a beginning and a conclusion. This geometry reflects the nature of the typology as a self-replicating, self-referential geometry altered by direction, dimension and scale of the undulating zoetrope landscape. The entire scheme transitions along the section.
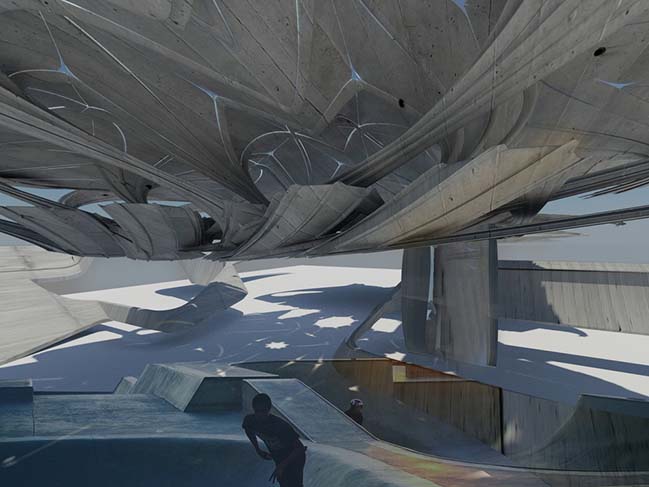
The arches, as a continuation of the looping landscape and substructure, mimic the undulating landscape that surrounds and becomes part of the design circulation infrastructure. It is important for the ground, the earth and the substructure to relate to the deconstructed arches as the scheme is a part of its immediate environment; it slowly morphs along its section from foundation to take off. The cantilevered canopy leaves subtle traces of its origin, the primary structure, whose weight and presence are still experienced. Thus, it takes a flight into the horizon, a departure whose essence was once dictated by its landscape origin.
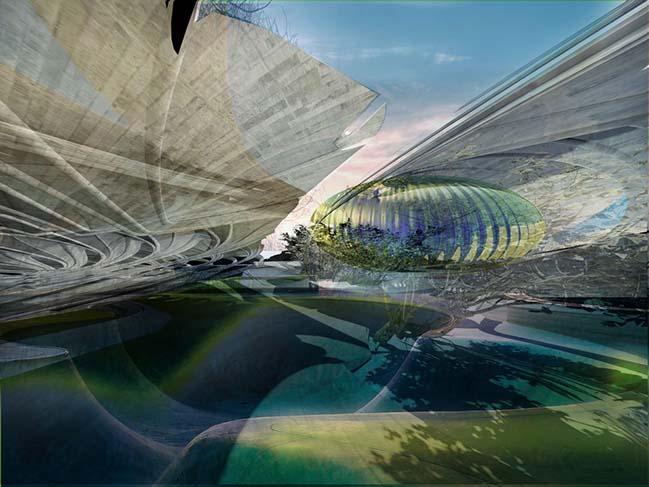
The primary energy for cremation still is solar energy, but a backup generator fuelled by biomass, biogas or a CNG or PNG backup burner is also available in case of overcast days. These methods reduce the time it takes for the funeral pyre to be reduced to ash.
Parabolic reflectors surround the crematorium chamber and can be angled to obtain the strongest solar concentration. The chamber focuses on solar energy in order to be able to cremate a body without relying on backup energy provision.
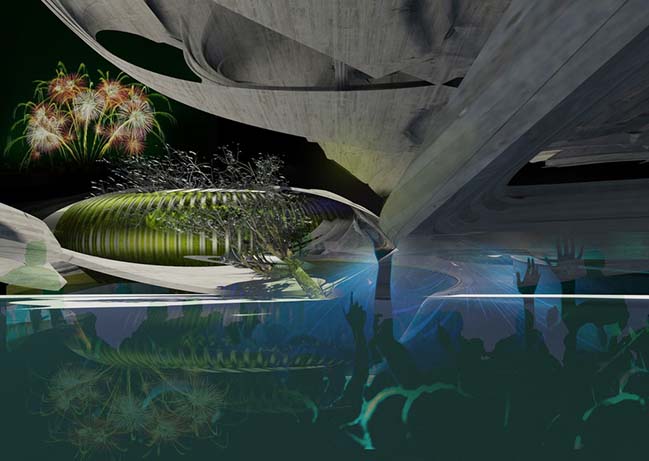
As the intention is to provide an ecologically friendly pyre, the solar chamber uses combined layers of dichroic and Fresnel glass to concentrate on the sun’s rays. The dichroic panels give the illusion of a burning fire, which is an aesthetic used in ceremonial cremations if requested – a spiritual, ceremonial alternative to an open burning fire that pollutes the environment. Once again, the origin of funeral cremations and their current uses throughout the world are addressed by the portrayal of smart material reflecting a dynamic light during the process.
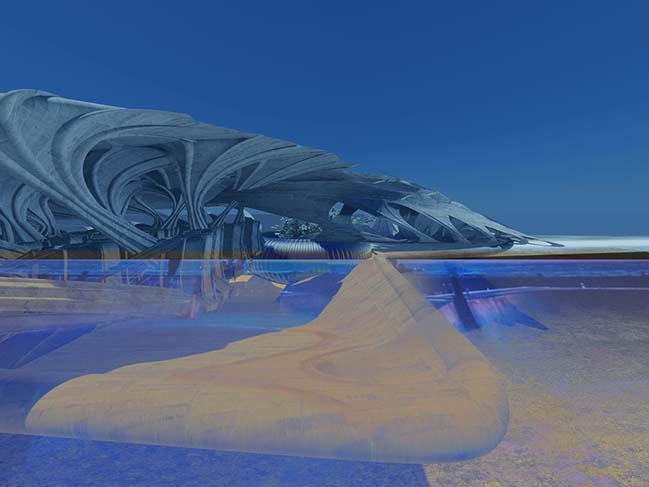
The crematorium consists of four programmatic areas, which are as follows: The animated zoetrope garden of remembrance that loops into the seating congregation area and chapel. This open-plan chapel overlooks the solar cremation chamber. The ashes are stored for collection or are used to memorialize the deceased making it tattoos, adding to a firework as part of an illuminated display or added to concrete to form an ocean reef. A magnet collects metals from the ashes, which are then recycled. Some of the materials are sold to the aircraft, car and household industries, with some being re-used in the construction of road signs and electric cars.
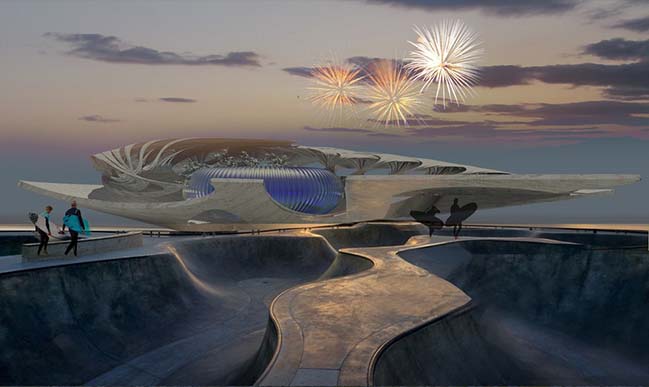
The landscape is punctuated with solar cells to provide an ever-luminescent landscape around the solar chamber crematorium, where each light is dedicated to a passed loved one. The ashes are temporarily stored beneath the helicoid landscape, and digital projections of virtual beings of the cremated are reanimated onto the landscape at night. The scheme thus becomes a dynamic collage of images and density of light that let solar energy projections choreograph the deceased in this linear diagrammatic zoetrope landscape.
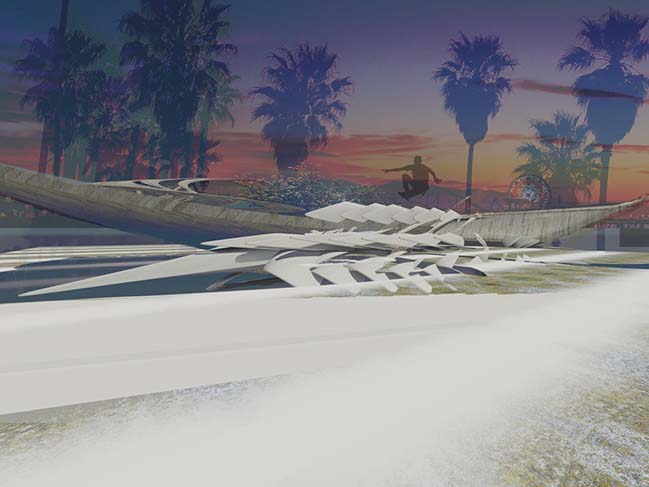
The garden of remembrance loops around the solar cremation chamber, acting as an animated gallery whose geometry creates a linear animation on the landscape. The chapel is embedded within the self-supporting oblique arches that float over the gently sculpted concrete landscape. Solar Concentrator Parabolic Scheffler Reflectors surround the cremation chamber and provide high-temperature heat. These flexible sections collectively define a continuous surface curvature and a stationary focal area to intensify solar energy. Once the body is ignited, a blower provides oxygen to fuel the fire within the solar chamber. The crematorium chamber always has the concentrated solar energy focused onto it whilst the paraboloid mirrors rotate for maximum exposure and efficiency for combustion.
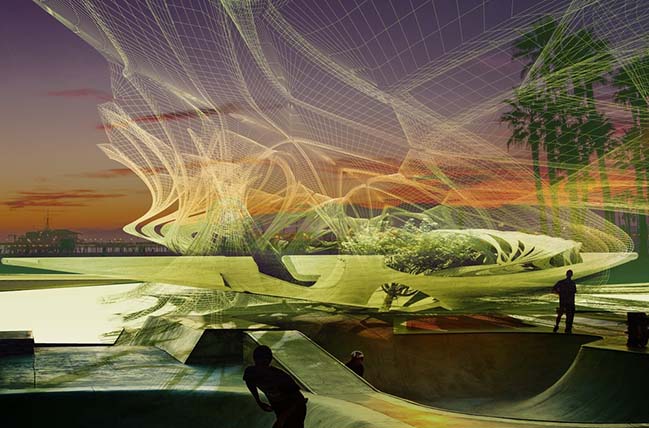
A structural concrete boundary envelopes the landscape and crematorium. The section takes flight to reveal the solar chamber. The boundary provides a clear route for the hearse and mourners and directs the procession underneath the crematorium to a porte-cochere. After this, the boundary disappears and reappears, rising from the ground interrupted by different parts of the scheme. It then morphs into a less formal structure separate from the main crematorium, peeling away from the ground, taking flight from the rest of the section and evoking a feeling of ethereality and exposure, a transition and demise.
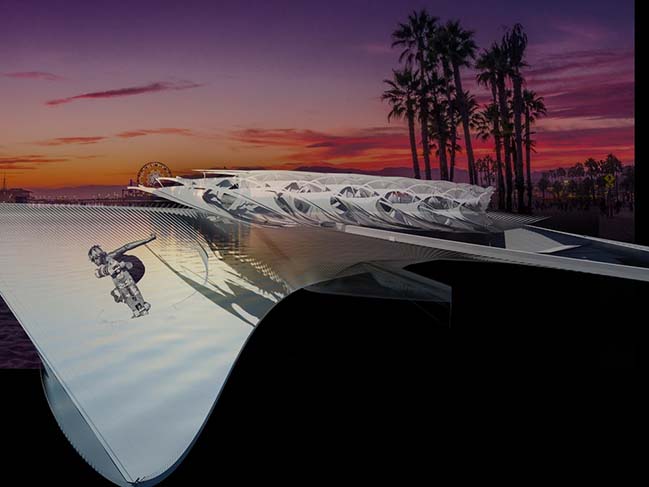
YOU MAY ALSO LIKE: LightHouse Hotel by Margot Krasojević Architecture
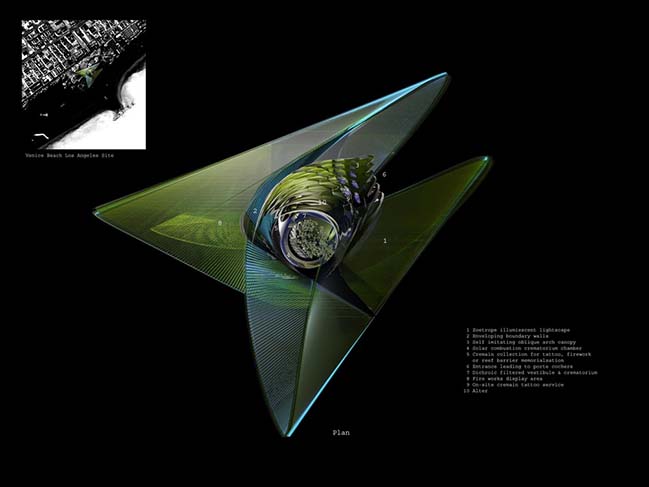
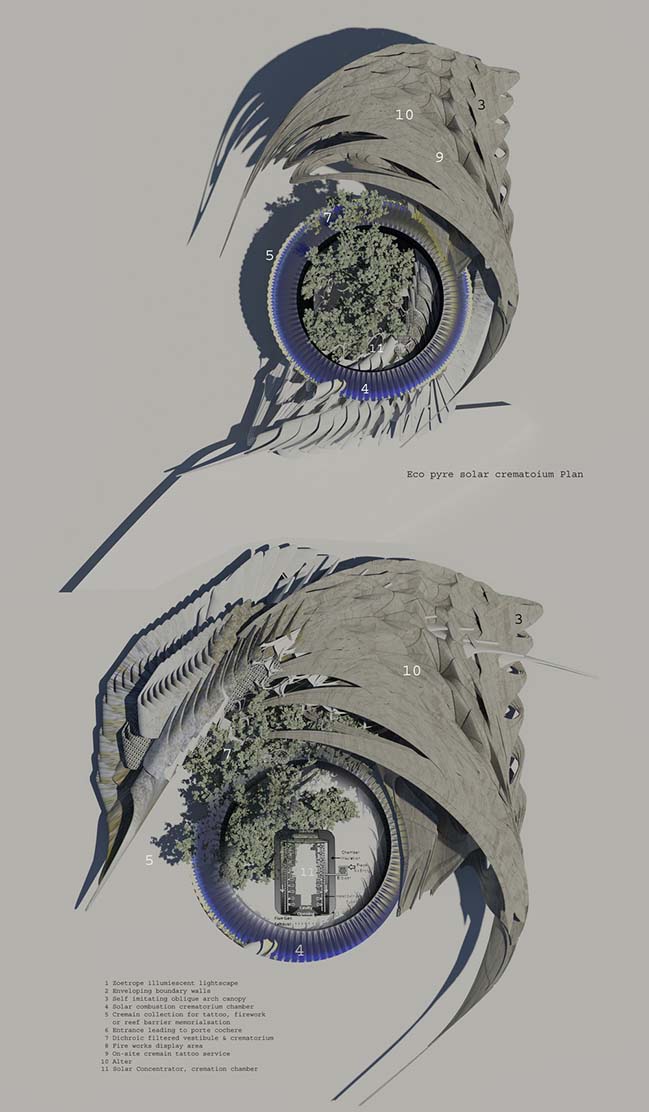
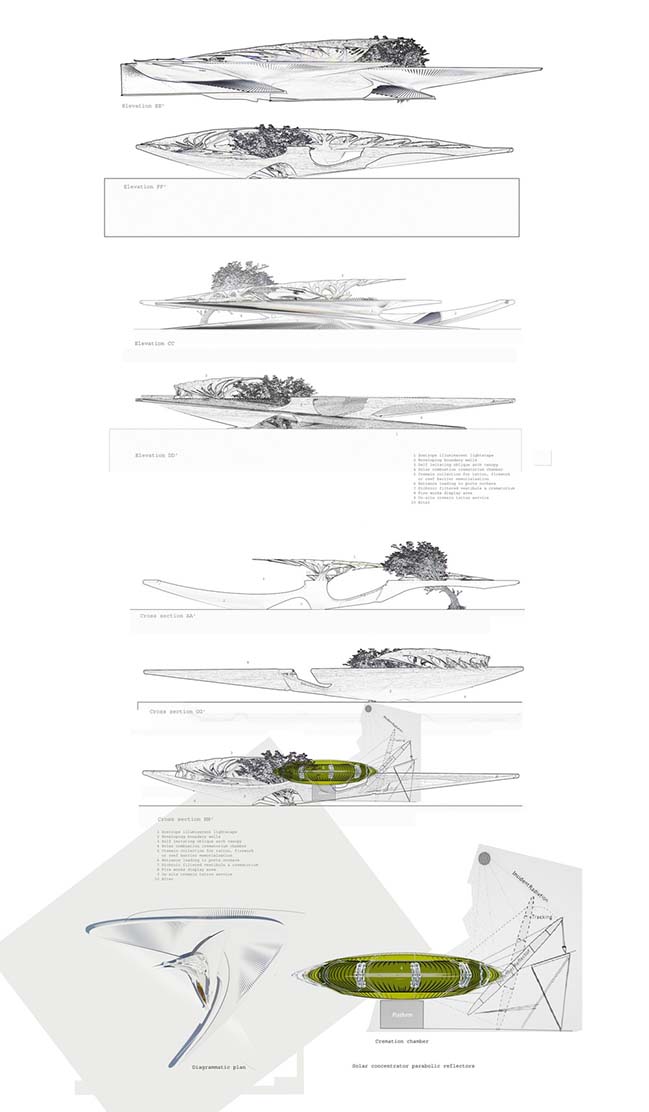
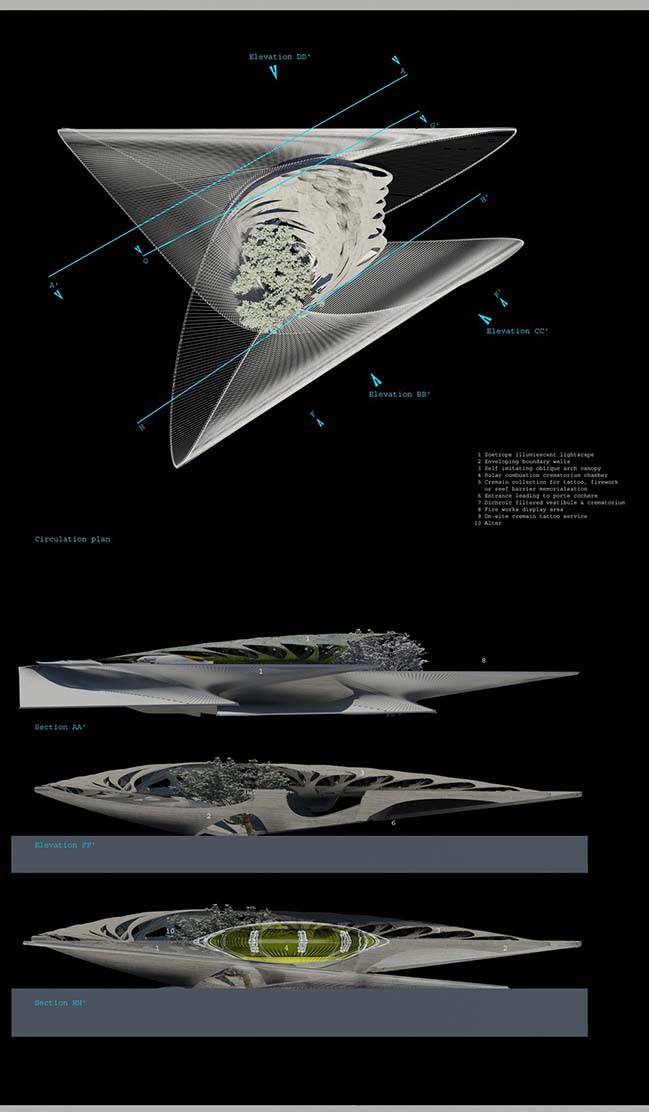
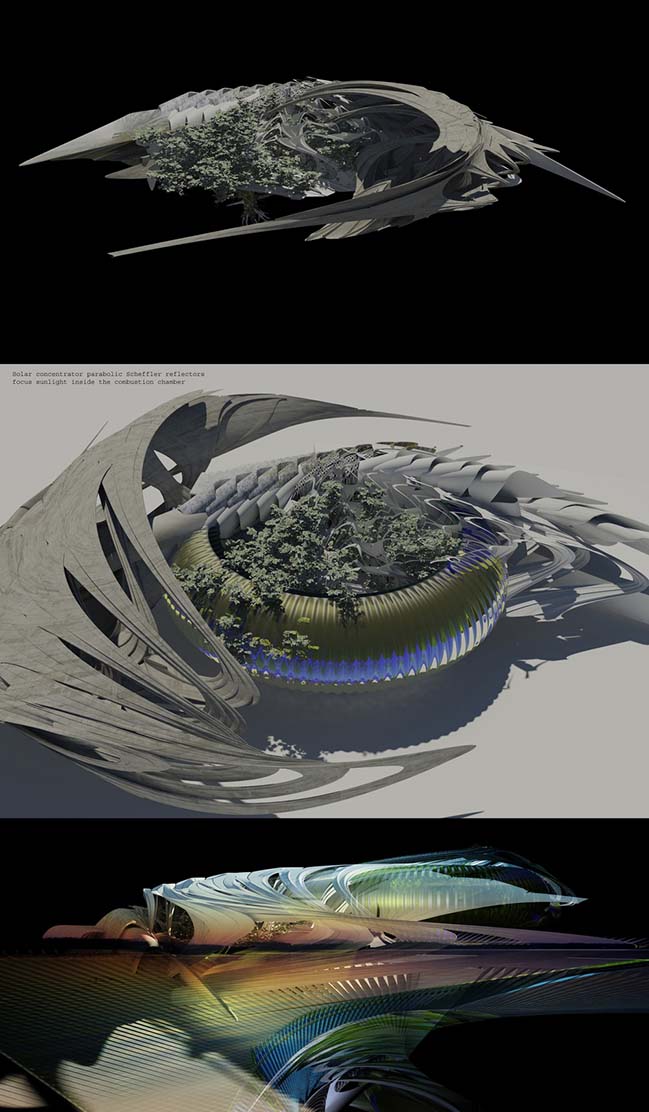
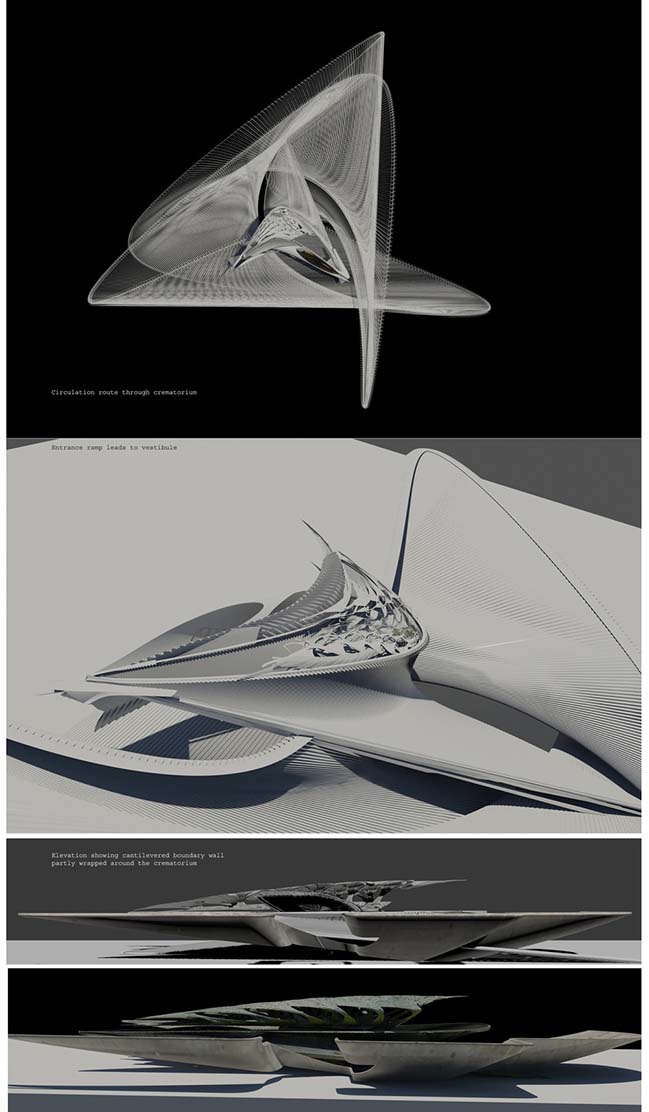
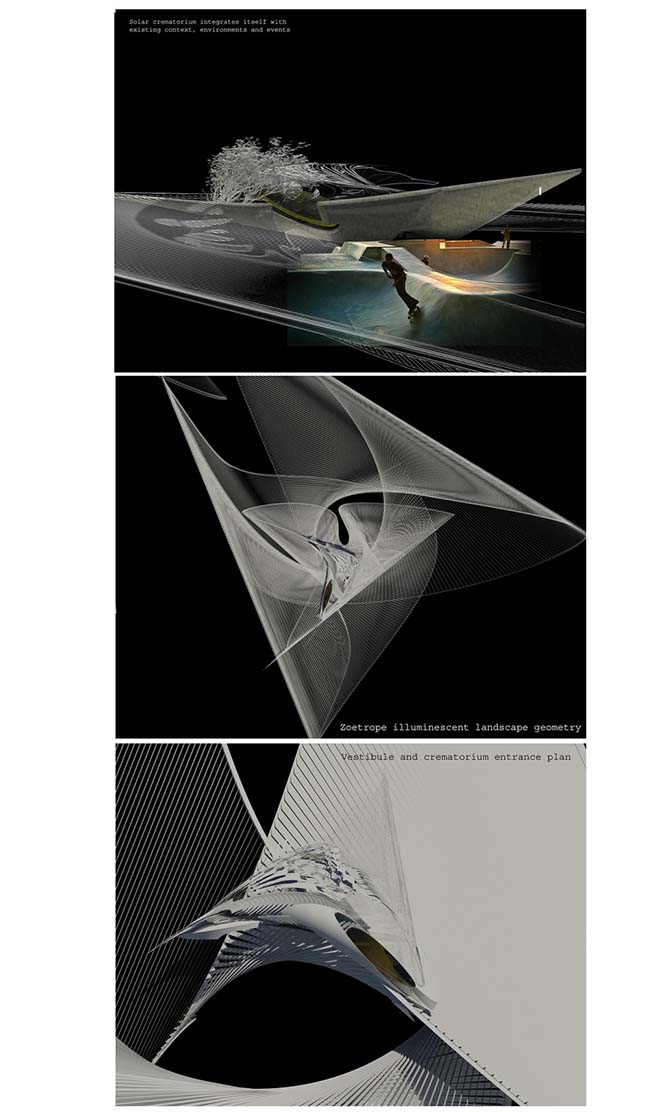
ECO CREMATION - Holographic Recycling Crematorium by Margot Krasojević Architects
07 / 15 / 2019 The proposed design is located in Los Angeles, and taking inspiration from the piers, boardwalks and the dynamic coastline...
You might also like:
Recommended post: Justice House in Khoni by NS STUDIO
