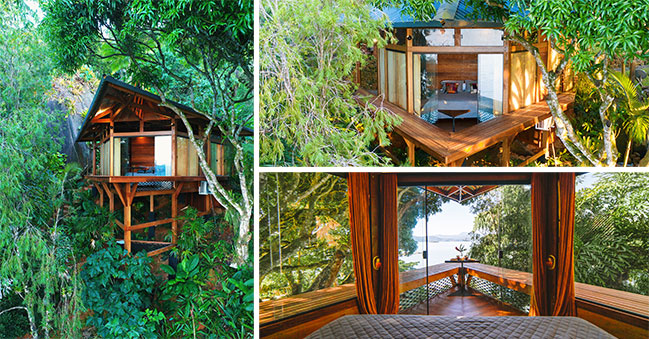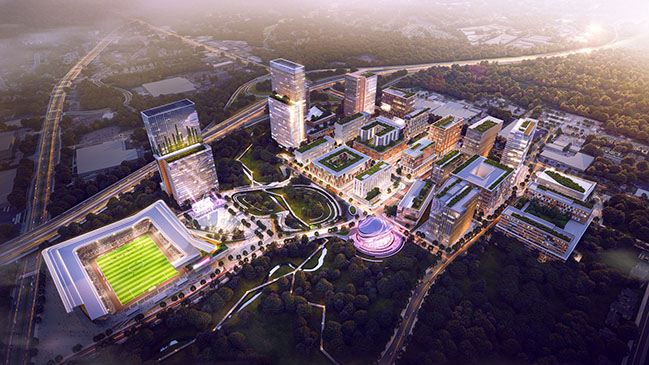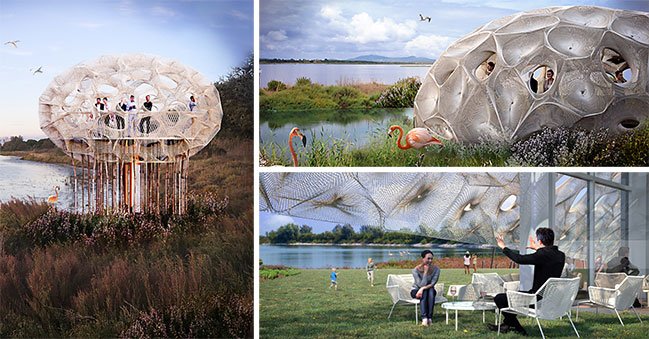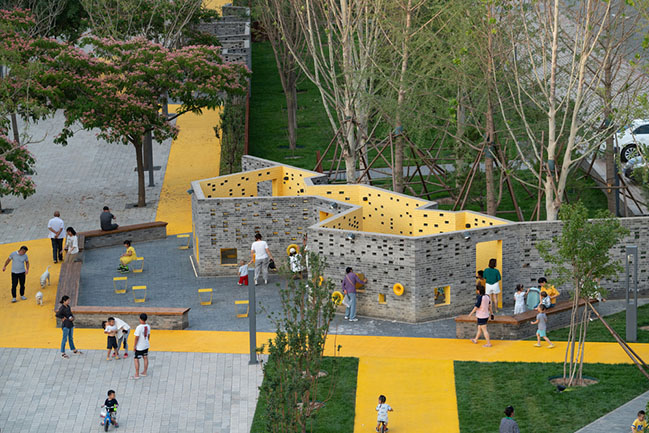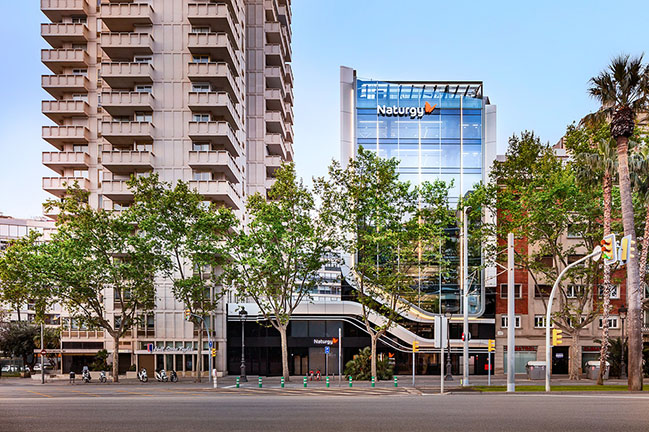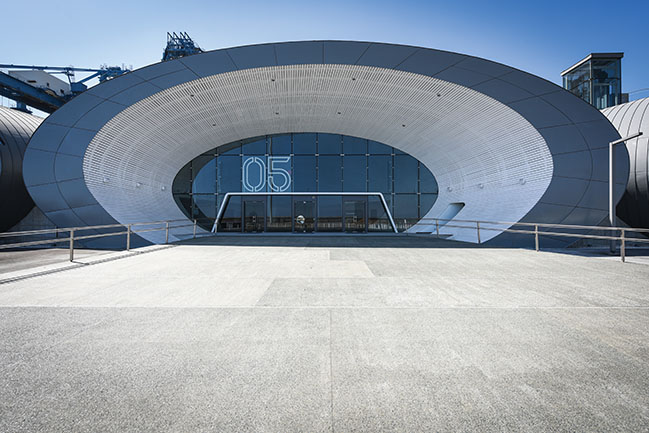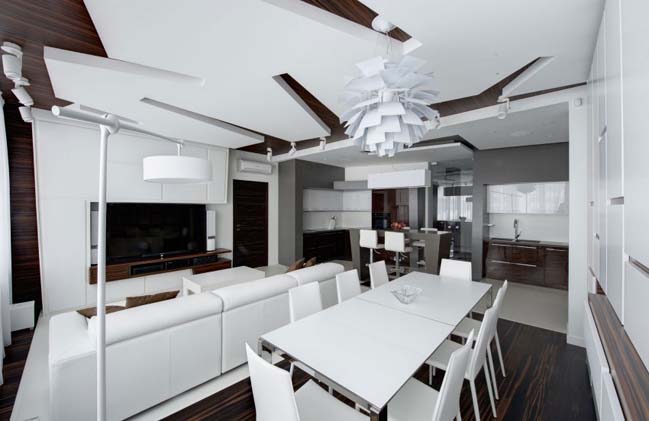09 / 02
2021
Frigerio Design Group won a competition held by the multinational group to design the new Ferrero Technical Center in Alba (Piedmont). An industrial architecture integrated into the landscape, designed for the well-being of employees and respect for the planet...
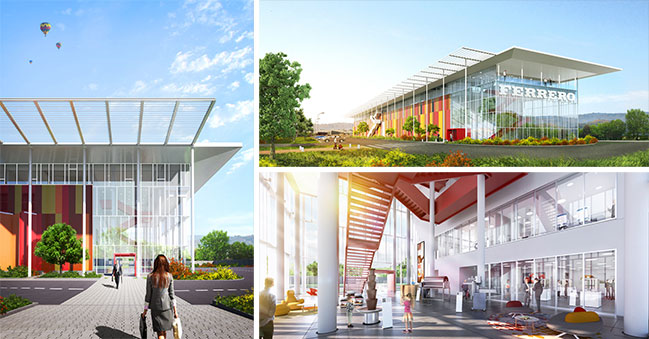
> Resilience Lab Grid by Frigerio Design Group
> New Power Station in Capri by Frigerio Design Group
From the architect: A new technical center for Ferrero, Italian multinational food company, where its unique corporate identity, history and know-how converge. The Ferrero Technical Center, designed by Italian studio Frigerio Design Group, stems from the need to combine the company’s engineering operations, in particular those devoted to designing new production lines, with the workshop where they are developed – currently not located within the factory.
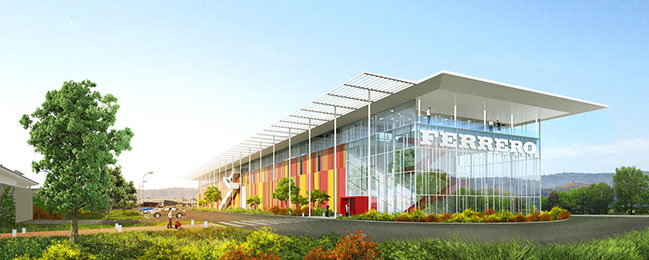
Following a competition by invitation held by Ferrero in 2017, the project was awarded to Frigerio Design Group. The concept of the design centers on a building that is sustainable and integrated in the territory but also able to support management and operational functions: for automated and interconnected production. The new center boasts a 12,700 sq m ecological building that is nZEB (nearly Zero Energy Building) and will host 200 employees. The work began in 2020 and will be completed in December 2021.
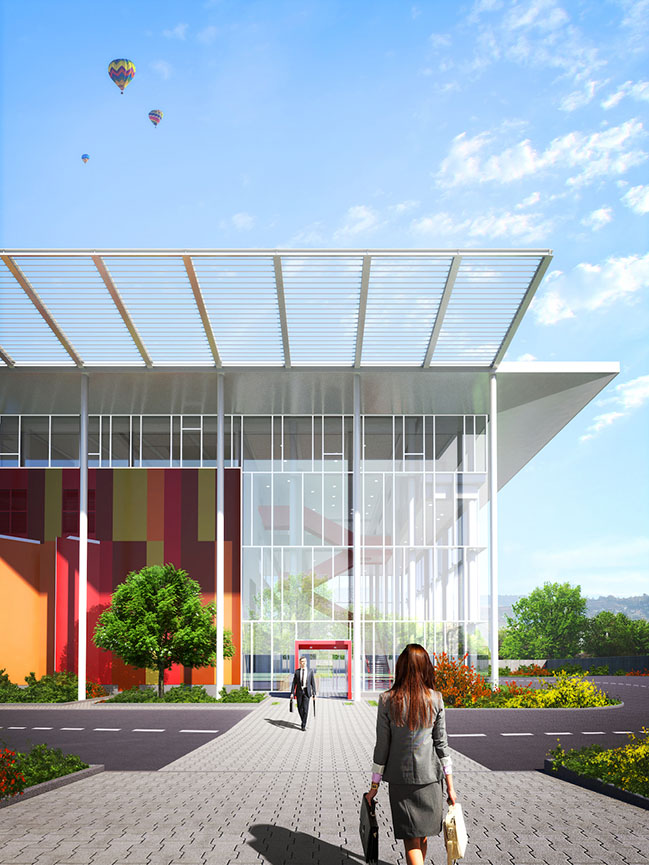
The Ferrero Technical Center is located in Alba, Italy, a city closely connected to the history of the group and where Ferrero has its biggest Italian production facility. The architectural project was inspired by the scenery, nature and colors of the Langhe, the hilly area located in Piedmont region in northern Italy. They were reinterpreted through abstract geometries using warm colors from yellow to red.
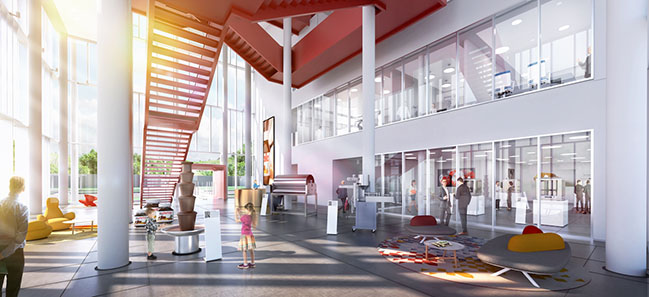
Simple and linear architecture conceals plants and technical equipment. The compact building maximizes all the passive space and minimizes the resources needed for operations and maintenance. The lower area houses production and the upper area is for office space. The areas are shared by using blind surfaces below and transparency above.

Safety and sensorial comfort are key to the entire architecture, aiming at total quality in line with the standards of Industry 4.0: automation and interconnection, human/machine reciprocity and insertion in a specific ecosystem. Technology is ubiquitous throughout the new center, but it is never obtrusive. It is always seamlessly integrated in a recognizable and reassuring architecture.
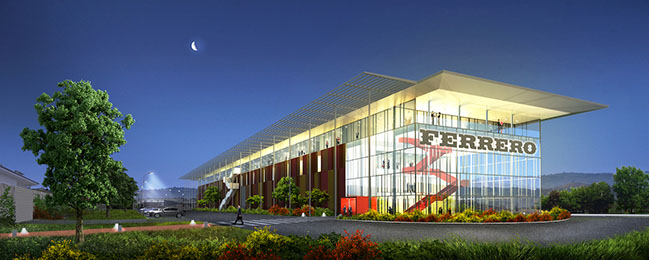
THE ARCHITECTURAL PROJECT
The project is characterized by a close link between buildings and territory: the Langhe, with its history, its uniqueness and its people. The nature, colors and scenery become a part of the architecture, generating an empathetic relation with the context. Parts of the landscape and the natural geometries of the area are used to define the building and its facade.
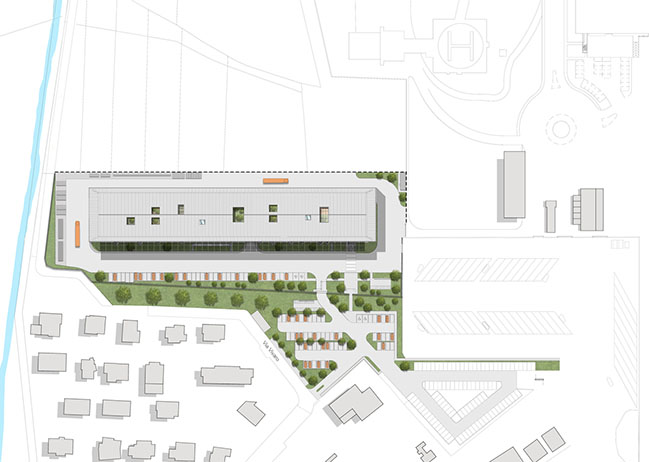
Transparency and opacity define the iconic architecture: the offices located on the last floor have transparent facades, whereas the lower floors containing the workshop and plants are hidden from view.
The great hall, entirely glazed, covers one end from ground to roof with a grand staircase connecting the three floors of the building.
All the technical systems and equipment are integrated in the facades or hidden in the Technical Mezzanine. The structure has a protruding roof and a portico with elliptical blades to provide shading for the office windows.
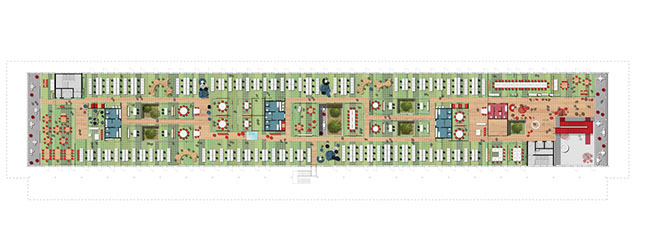
The workshop was designed with a minimal and essential floorplan where the primary color is white. Openings in the facade capture natural light while preventing direct sunlight: The architect Enrico Frigerio refers to them as actual “gills” that enable the building to breathe. The curtain walls selected for this area have micro-perforated and sound-absorbing panels to improve the quality of internal acoustics and minimize any sound pollution.

The offices, located on the last floor, are characterized by windows and openings to the outside with few fixed elements and with coordinated geometries that provide the utmost flexibility. The materials and colors reproduce the landscape and nature surrounding the building, so making the offices an actual “high-altitude landscape”. Six green areas, named by the architect “flying gardens”, were introduced to perform a bioclimatic, acoustic and aesthetic function, thereby ensuring better sensorial quality and natural lighting. They make it possible to integrate relaxation and encounters into the dayto-day work schedule.
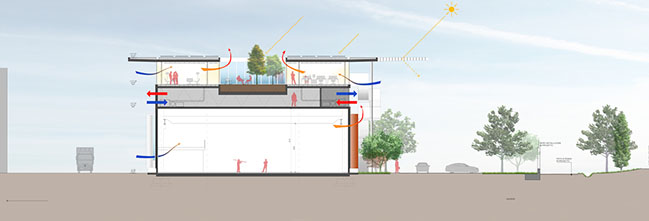
SUSTAINABILITY AND ARCHITECTURAL COMFORT
The building – bioclimatic and nZEB (nearly Zero Energy Building) – was developed to minimize carbon dioxide emissions. The volume is compact, made from industrial materials, mainly dry assembled: it maximizes all the passive contributions (light, air and sunshine) and minimizes the resources needed for its management and maintenance, without renouncing a sober and clear identity. A photovoltaic system on the roof generates a peak of 300 kW.
The installation of opposing openings makes it possible to exploit natural ventilation during mid-seasons. Offices are air conditioned with radiating ceiling systems, working at 40° rather than the standard 70°. They also perform a sound-absorbing function for acoustic control. The external parking areas are lighted up using a smart system, turning on only in the presence of traffic in order to reduce light pollution.
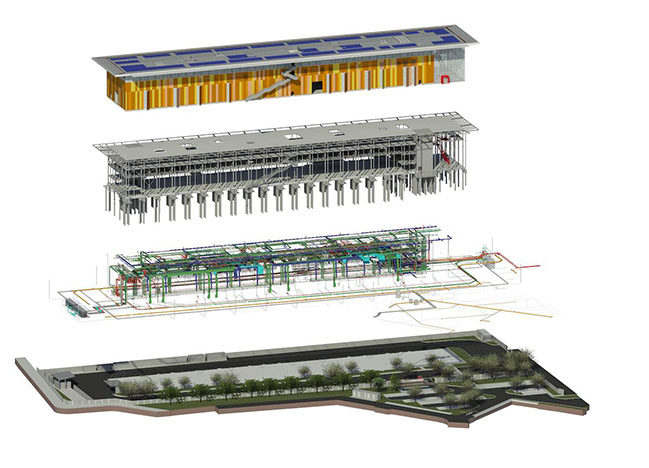
Architect: Frigerio Design Group
Client: FERRERO SpA
Location: Alba, (CN) Italia
Year: 2020 - On-going
Surface area: Lot 14,500 sq m, Building 12,700 sq m, Parking 4,100 sq m
Team: Enrico Frigerio with Carola Ginocchio (Project leader), Stefano Stevanè, Daniele Bona, Fabio Valido, Marta Verdona, Simone Rota, Alessandra Chiappini
Structures: Redesco Progetti
MEP: Ariatta Ingegneria dei Sistemi
Fire prevention and safety plan: Arch. Claudio Manfreddo
Landscaping: AG&P
Geology: Ing. O. Costagli
Plumbing: Ing. S. Sordo
Acoustics: Arch. E. Bocca
Construction Supervision: Recchi Engineering
General Contractor: Co. Ge. Fa.
Facades: Frea & Frea
Rendering: Courtesy of Frigerio Design Group
Frigerio Design Group unveiled the new Ferrero technical center in Italy
09 / 02 / 2021 Frigerio Design Group won a competition held by the multinational group to design the new Ferrero Technical Center in Alba (Piedmont). An industrial architecture integrated into the landscape, designed for the well-being of employees and respect for the planet...
You might also like:
Recommended post: Modern apartment in Moscow by Vladimir Malashonok
