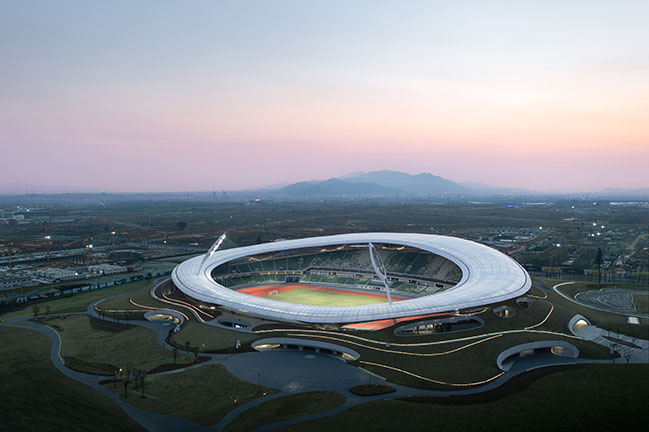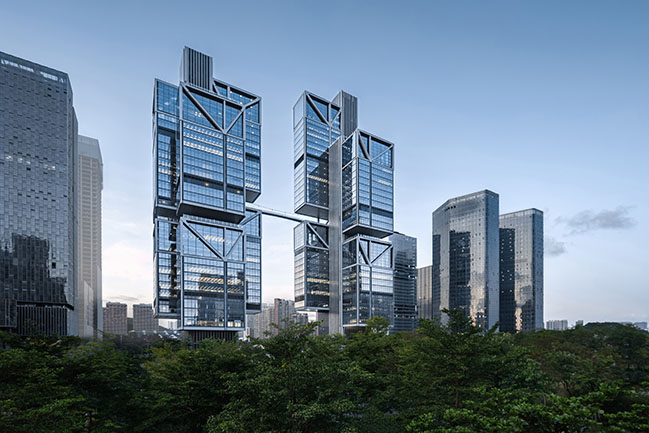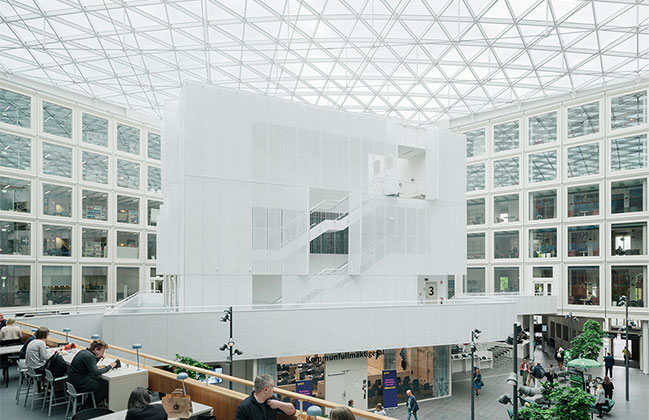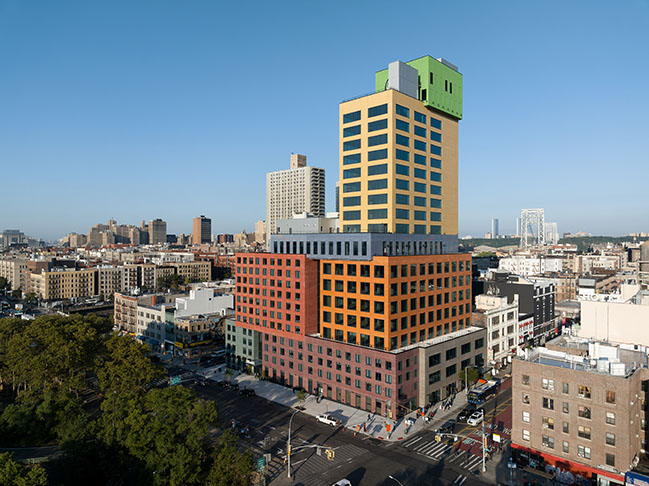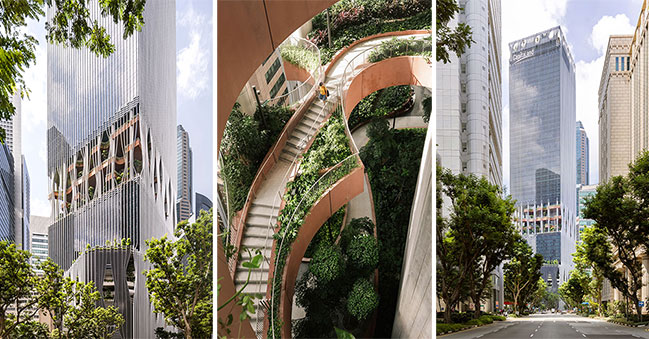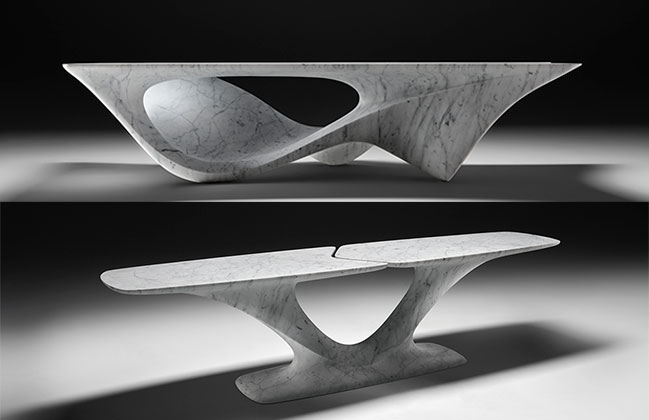10 / 11
2022
Built in wood, Henning Larsen designs the first new church in Copenhagen for over 30 years...
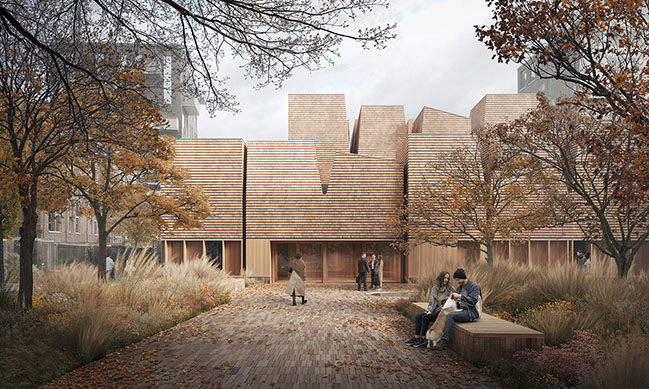
> Højvangen Church by Henning Larsen
> Henning Larsen reveals all-Timber Design for World of Volvo
From the architect: A modern monument for Denmark’s capital, the Ørestad Church evokes a meeting place at a clearing in the trees. Built in wood and wood shingle, the church reflects the nature of Ørestad’s open landscape, embracing the community and its surroundings – an inverted façade design creates protrusions within the deep church walls, an extroverted space for the community.
Set amongst open landscape and common land, Ørestad in Copenhagen is known for its expressive architecture. For Ørestad Church, Henning Larsen’s winning design offers another new architectural approach.
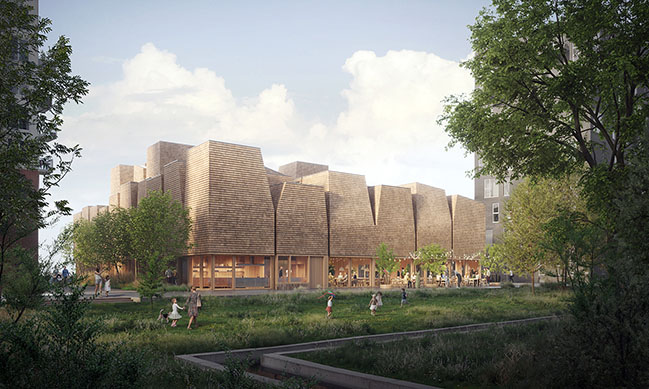
“The intention is to create a church that can command attention, untouched by the bustle of the city, filled with spaces of distinguished simplicity that offer residents solace from their everyday life. Tasked with designing a building that lingers in your mind, we have chosen to create a building that sits in complete harmony with its surroundings,” says Jacob Kurek, Global Design Director, Henning Larsen.
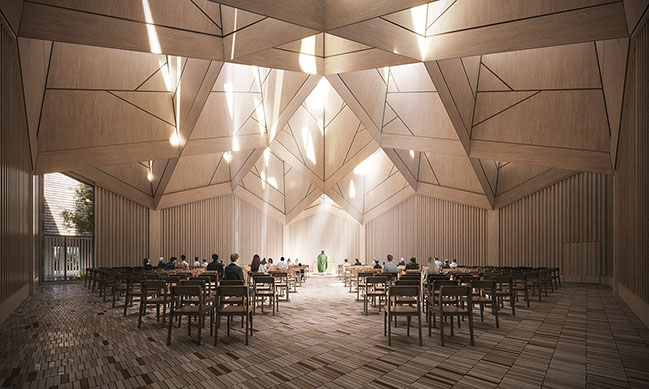
A striking sculptural roof becomes a new sustainable landmark and marks a natural meeting place for the local community
Conjuring the sensation of standing under a canopy of trees in a forest, Henning Larsen’s design for Ørestad Church features wooden roof domes through which light cascades.
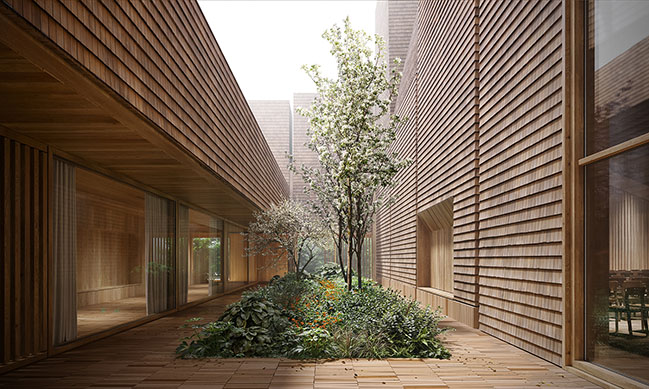
“Stepping into the church, the connection to nature will ignite people’s spirituality. The chapel is bathed in light from above and opens up the view of the sky, drawing people’s gaze. The hall is the clearing in the forest, where the light is refracted in a variety of ways throughout the day and year. Building in wood and harnessing the power of the light was the obvious solution, for the climate, for the context and for the community,” says Jacob Kurek, Global Design Director, Henning Larsen.

The façade of the church is rough, like bark on a tree and changes character through the seasons and over time. The church is connected to its surroundings by a continuous brick floor of various tones and glazing, referencing fallen leaves, that rises to become benches, sitting niches and podiums – the path from the city and the common lead directly into the church.
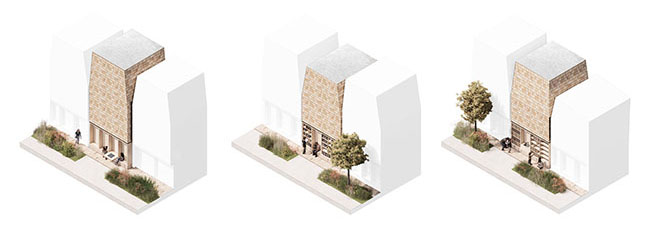
“We have great expectations that the new church will become a meeting point for both the parish and the community in Ørestad. It has been our goal to create a sustainable church that is completely its own and contributes to Ørestad's tradition of experimenting with the built environment," says Nina la Cour Sell , Design Director, Henning Larsen.
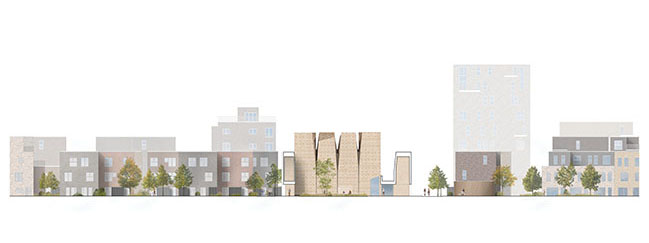
Designing a new church offers an opportunity to embed modern concepts of social sustainability into its core. Community consultation has informed the types of programming the building will house.
As well as a flexible church room that can be adapted to hold a range of services and ceremonies, the church also holds a chapel, a shielded courtyard, a church office, and informal cultural spaces that can be used for communal eating, small concerts, yoga, dancing, or lectures.
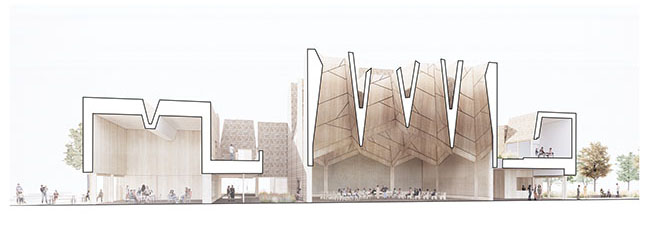
The inverted façade is activated on all sides creating an urban shelf with seating niches, a book exchange, a drinking fountain and games and chess tables.
Referencing cloister gardens, the church's building protects the courtyard but lets the light fall from above. The shady corners give way to a garden where visitors can sit for quiet reflection.
The landscape consists of grasses, herbaceous perennials and cherry trees inspired by the nearby Amager Fælled – a protected natural area.
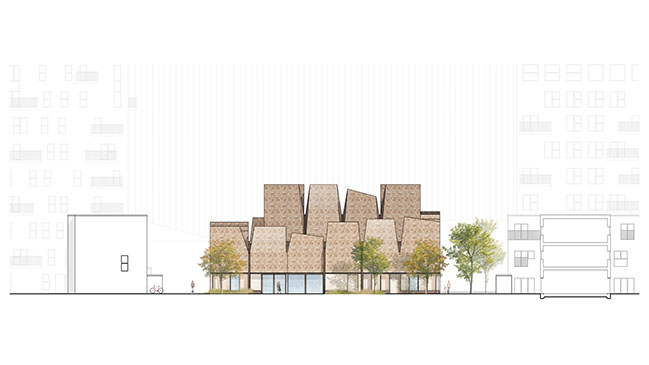
The winning proposal was delivered in collaboration with Platant and Ramboll. Henning Larsen brings decades of experience in designing churches and religious buildings in Denmark, including most recently Højvangen Church set to open in 2024, Herlev Hospital's Center for Contemplation and Faith, as well as Enghøj Church and Ringsted Communal Crematorium.
Among proposals from Lundgaard & Tranberg, Reiulf Ramstad Arkitekter, Konsordium OOPEAA:WE, and Cobe a judging panel consisting of both professional judges and members of Islands Brygge Parish Council selected Henning Larsen as the winner of the competition.
Construction is expected to start in 2024, and the church will be consecrated in 2026.
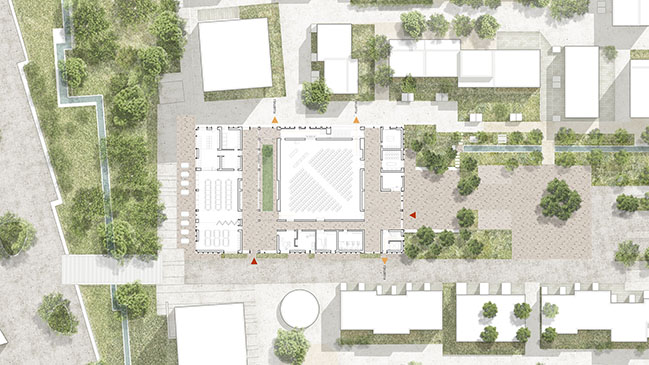
Architect: Henning Larsen
Client: Islands Brygges Parish
Location: Copenhagen, Denmark
Year: 2022-2026
Size: 2100 m2
Sustainability: DGNB Gold
Landscape: Henning Larsen
Engineer: Ramboll
Community Engagement: Platant
Renders: Vivid Vision
Henning Larsen wins competition to design new church in Copenhagen
10 / 11 / 2022 Built in wood, Henning Larsen designs the first new church in Copenhagen for over 30 years...
You might also like:
Recommended post: Erosion Collection by ZHA for Neutra launched in Milan
