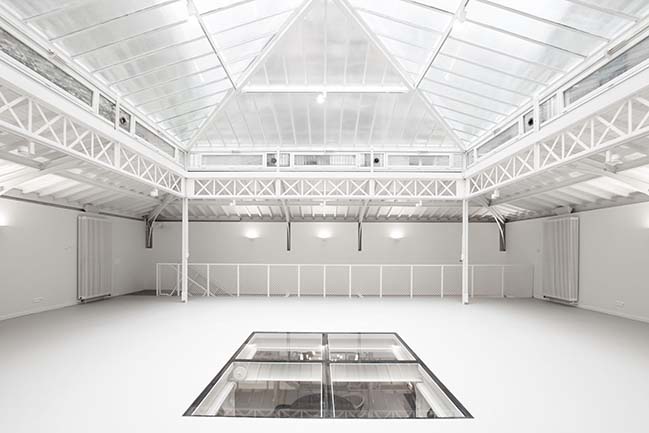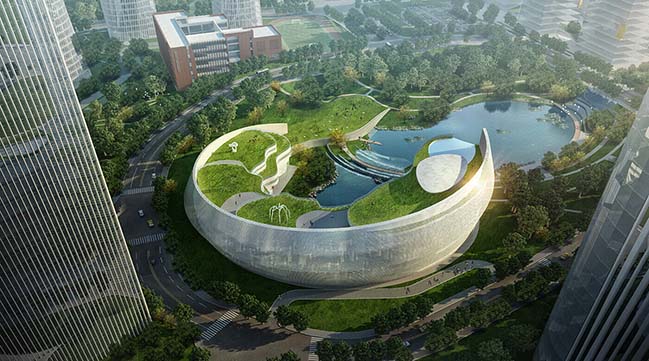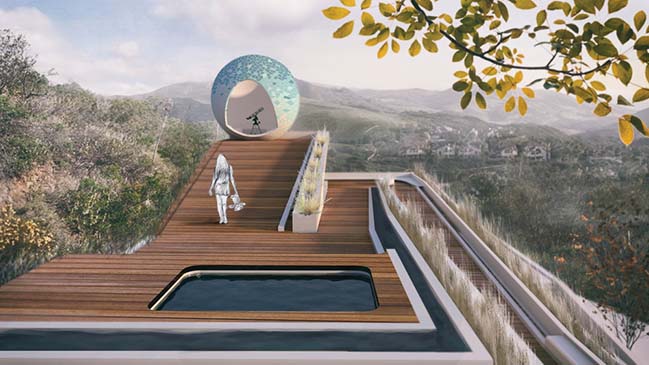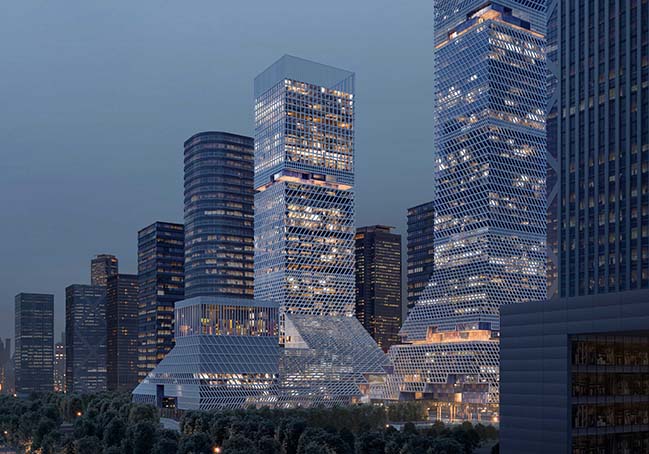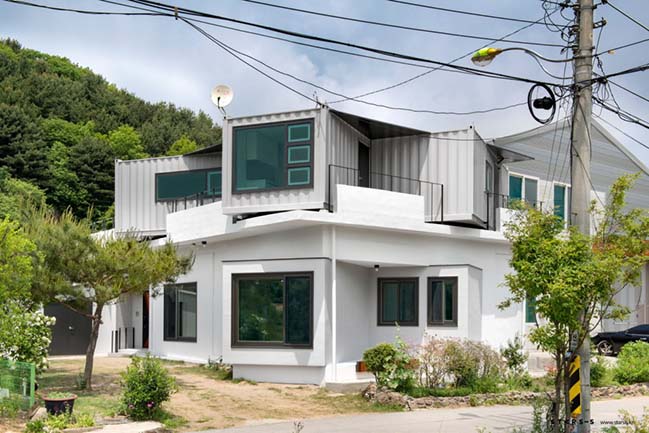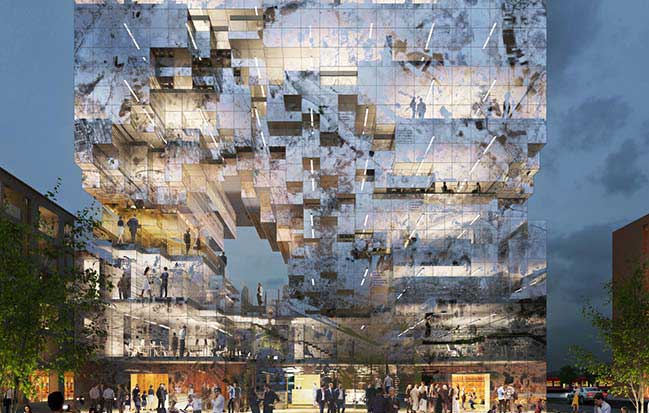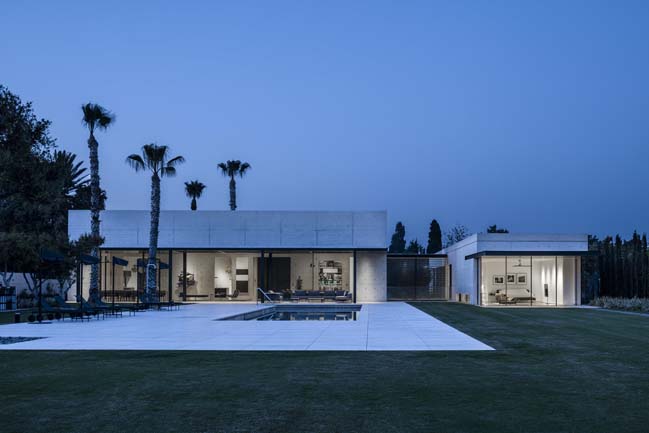02 / 05
2018
The purpose of the project is based on the idea of providing the space of accesibility and openness that are missing by now, and at the same time, a territorial character through a few strictly necessary measures.
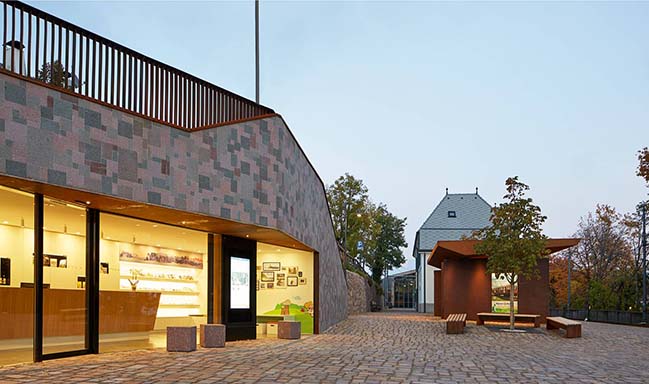
Architect: monovolume architecture + design
Client: STA plc
Location: Renon, Ritten, Italy
Year: 2017
Team: Sergio Aguado Hernàndez, Simon Constantini, Heidi Morandell, Benjamin Gänsbacher
Structural engineering: Ingenierbüro M&M
Building area: 1,100 m²
Building costs: 350.000 Euro
Photo: René Riller
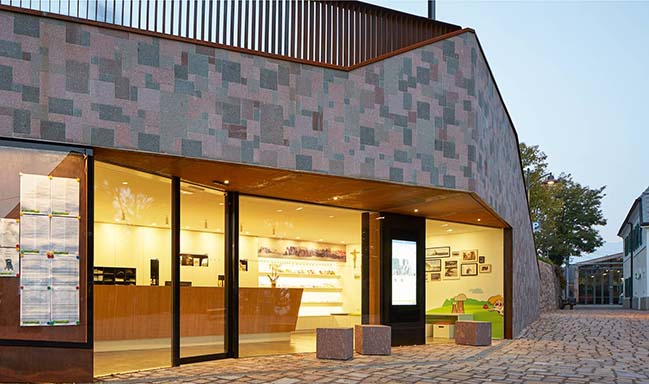
From the architect: The issue is solved mostly by the presence of a retaining wall that defines the space. In the interiors includes an office and facilities such as phone boxes and public toilets. This way the area is clear and free to change as much as possible depending on events (like concerts, Christmas markets...). The idea was to project the floor design on the vertical wall seamlessly, in order to have a harmonization and a visual enlargement at the same time. The technique looks at the local tradition with the dry-built wall method. For further utility, the piazza could be used as an end point of the cableway.

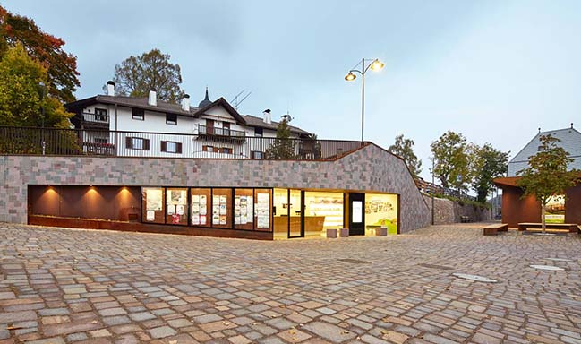
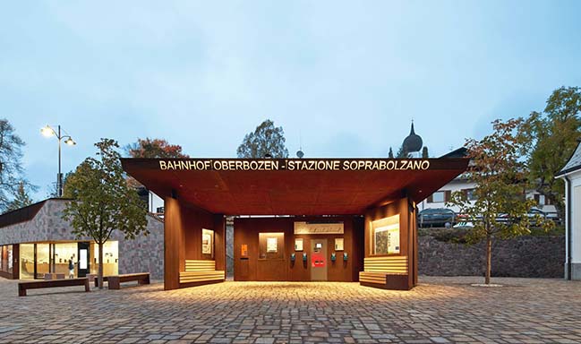
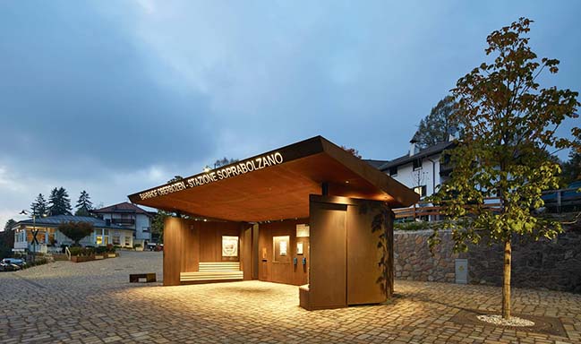
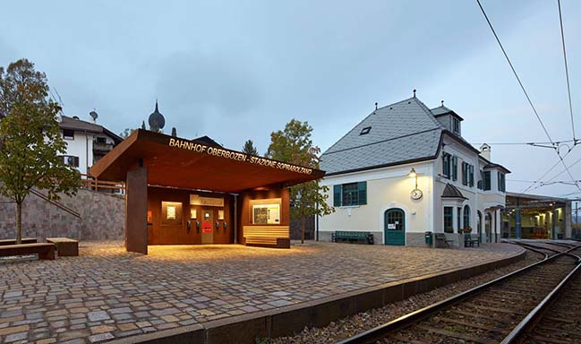
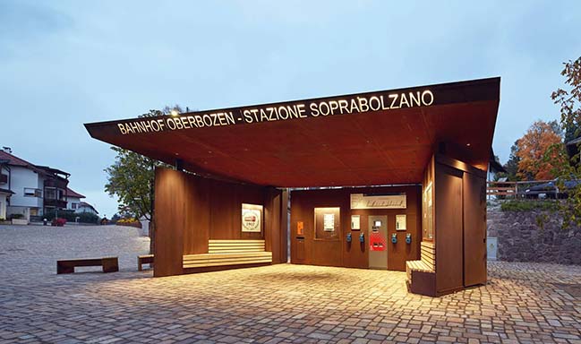
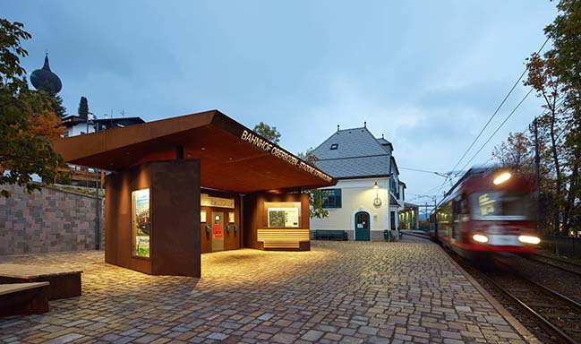
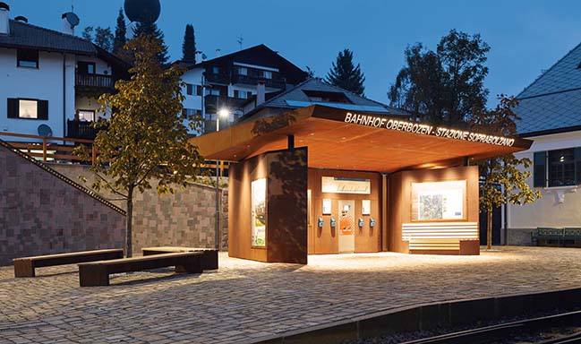
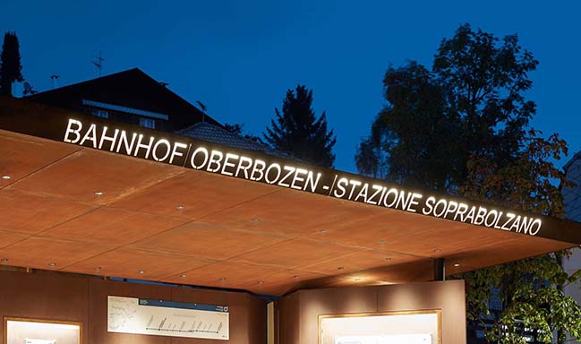
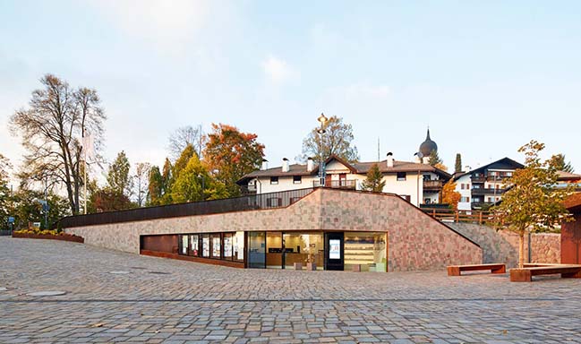
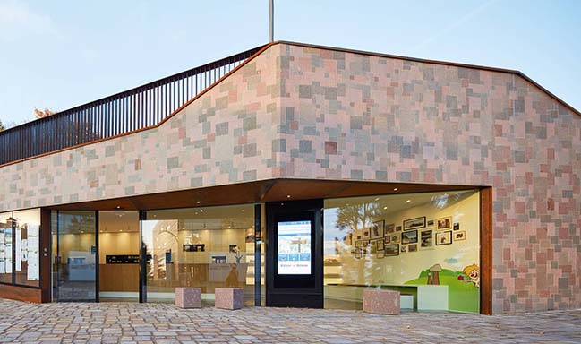
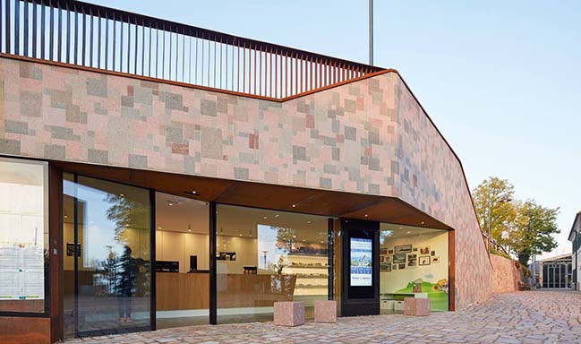
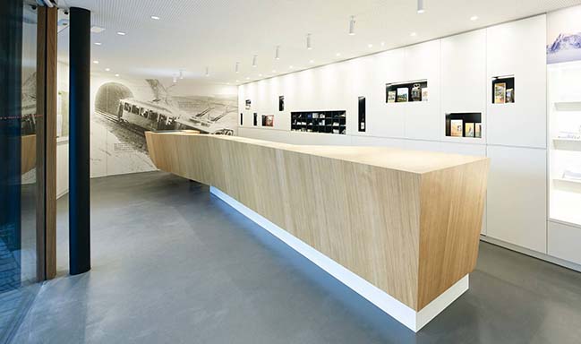
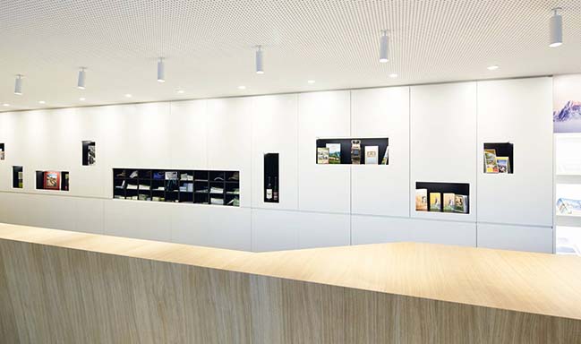

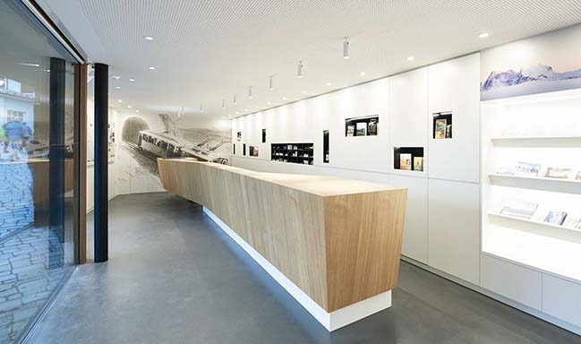
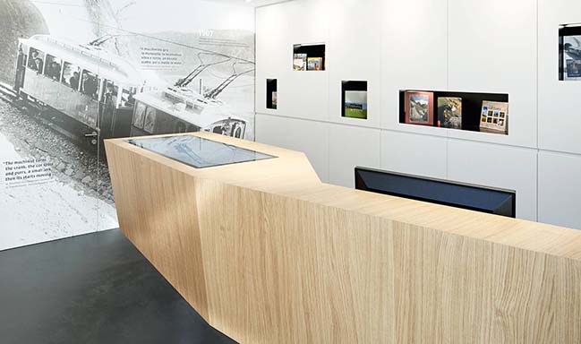
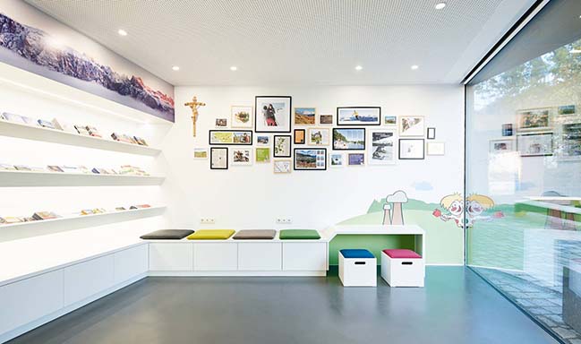
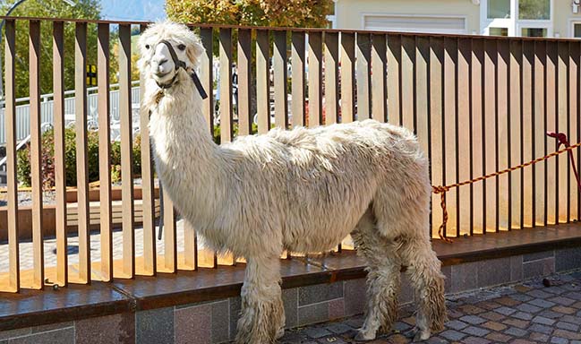
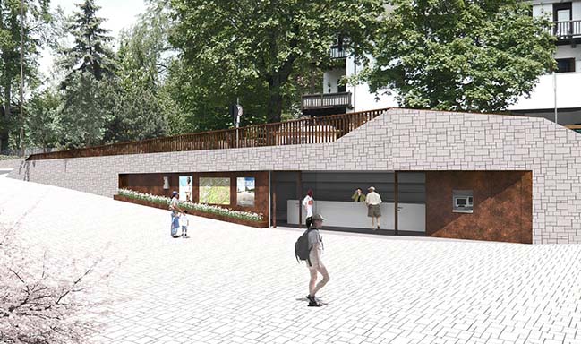
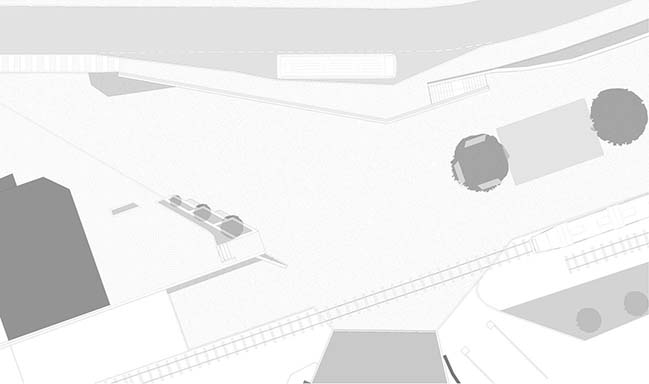
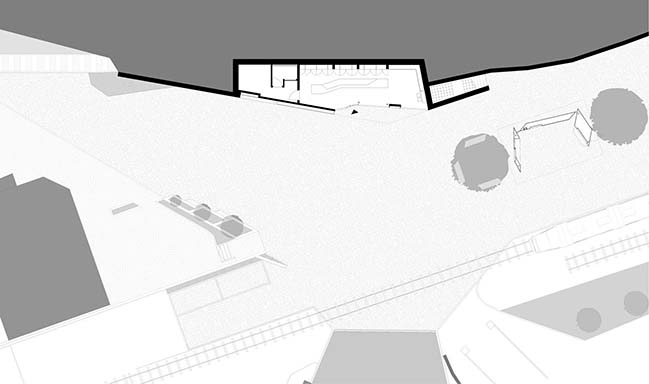
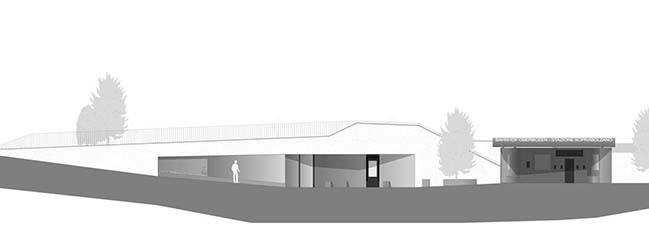
Ing. Josef Riehl Platz by monovolume architecture + design
02 / 05 / 2018 The purpose of the project is based on the idea of providing the space of accesibility and openness that are missing by now, and at the same time
You might also like:
Recommended post: Luxury concrete house by de Lange design
