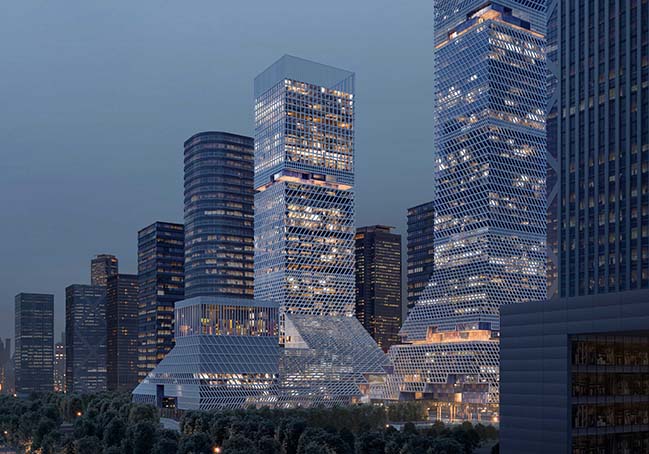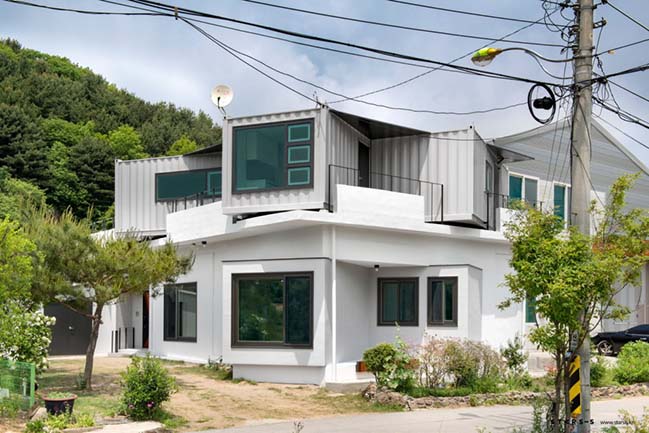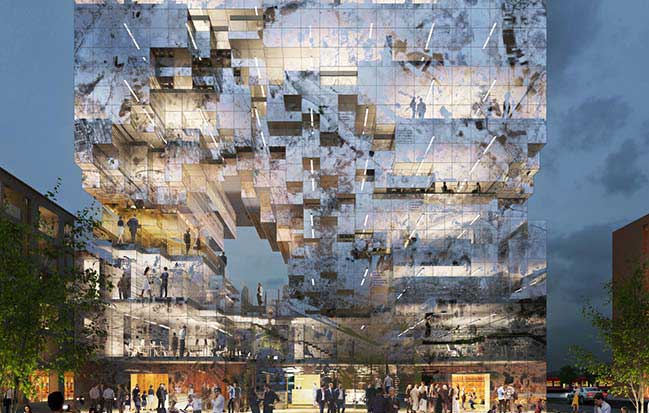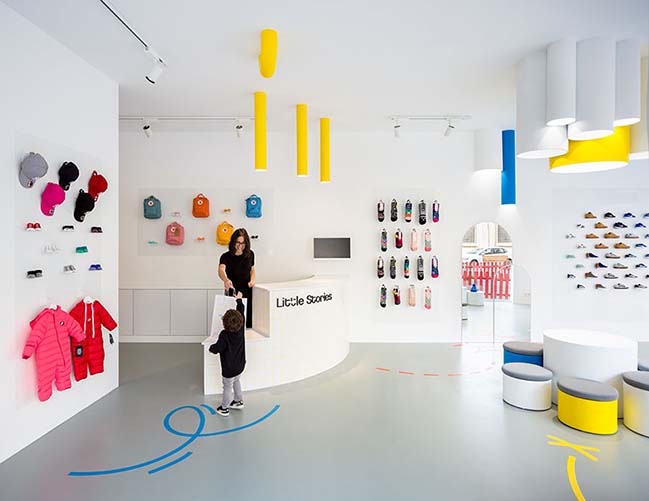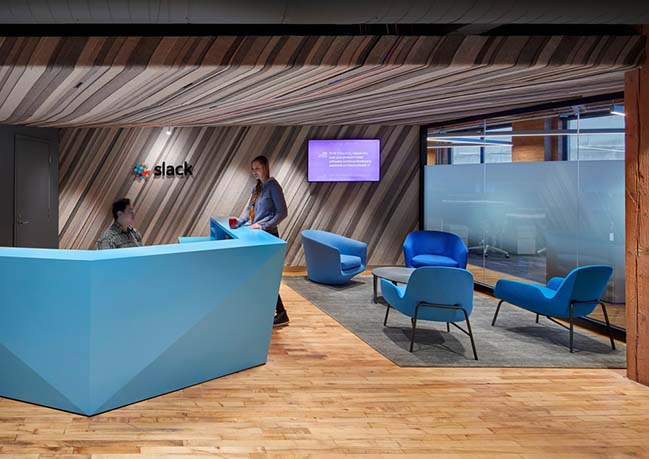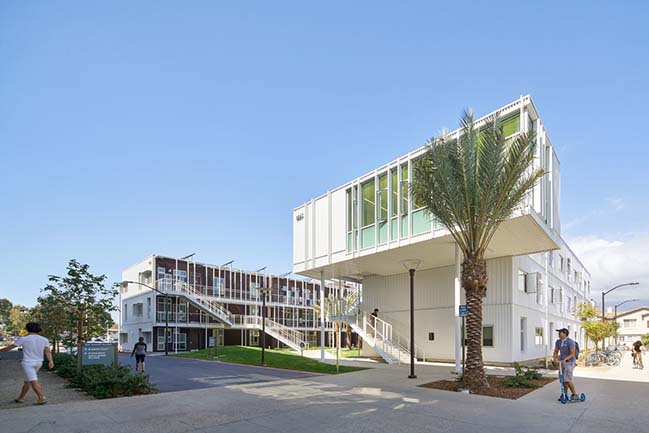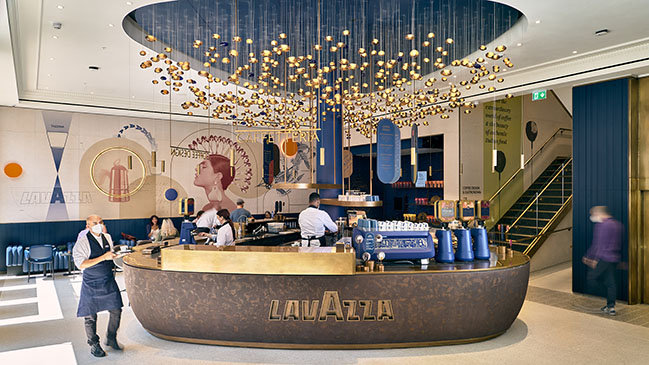02 / 04
2018
In the Roofscape house, we have one fundamental design question about hillside residential architecture which dictates the formation of the space. How to take advantage of a sloped site, and find an opportunity to redefine the role of a courtyard? As a result, inspired by the geography of the hillside, a continuous and accessible roof-scape took shape to embrace all elements of a yard in a California house.

Architect: QASTIC LAB
Client: BZ Construction
Location: Hunky Dory Lane, Trabuco Canyon, Orange County, California, USA
Year: 2016 - present
Area: 4,000 sq.ft.
Team: Mahdi Alibakhshian, Nguon Keat Tiv, Soroush Sasanian, Clair van der Swan, Connor Van Cleave, Maryam Laleh
Consultants: Nathaniel Hadley - Mohamadreza Mojahedi - Peyman Fatehi
Structural engineering: Jeta Engineering
Civil: Proactive Engineering Consultants
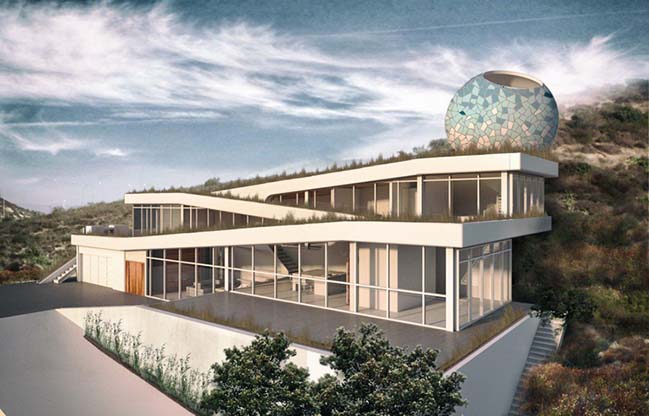
From the architect: Located on a hillside lot in Trabuco Canyon of the Orange County, California, the program brief specifies a “typical” house for a family of four. It is of note that the oldest son is interested in, and studying astronomy. Therefore, the ability to set up a telescope(s) in the house to take advantage of the clear sky to study the stars, galaxy and our universe above, is a critical component to the design and spatial composition.
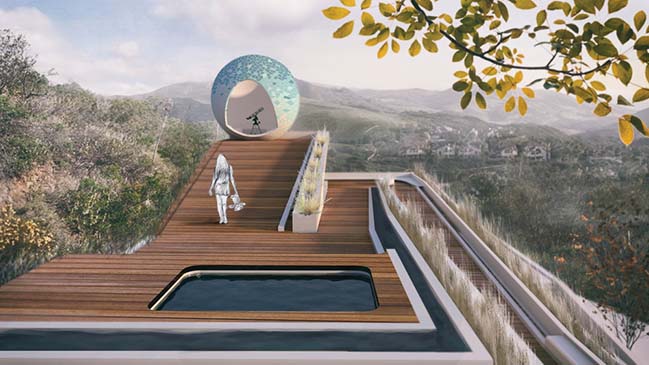
Looking through the site capacities and the precise language of the program, our team has orchestrated a story with a clear beginning and end to inform the concept for this dwelling. This narrative begins with an outside Roofscape which is the entry receiving area that orients the user to the interior Floorscape. The circulation path (or roof) initiates in the public zone at the BBQ area / gathering space, then moving to progressively more private zones, being a fire pit, Jacuzzi and eventually culminating at the observatory platform at the top of the Roofscape. As a result of the seamless connection between the lower and upper areas of the property, the house has been afforded its shape in four elevated levels while providing every space with direct access to the roof.
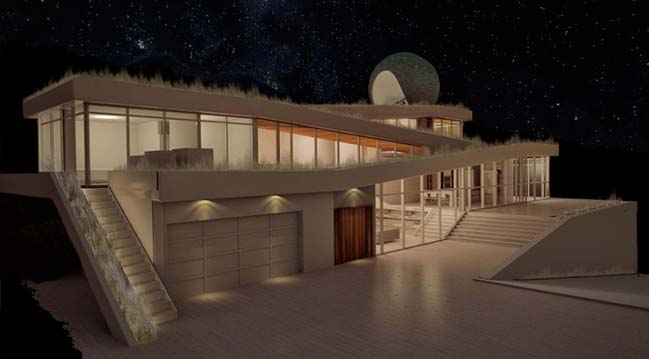
Responding to the limitations steep slope, and taking advantage of the new grade and cut / fill in the site; four separate pads are connected in smooth transitions by stairs while creating the optimal opportunity for interior seating, indoor cinema and library applications. While the interior public areas of this linear house happen in the middle of the structure, the master bedrooms and family rooms are located at both ends of the house again offering direct access to the landscaped roof.
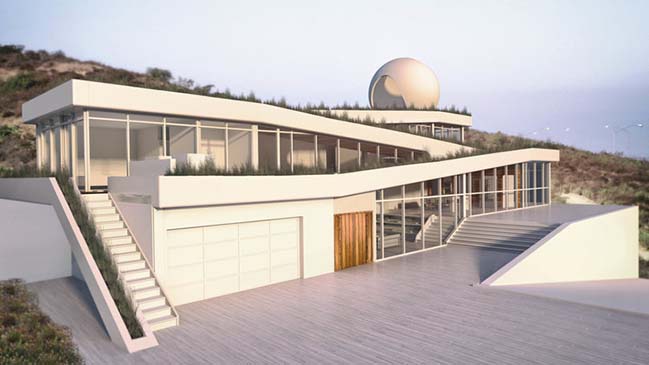
The top end of the path ends or begins with an observatory spherical shape exterior pavilion which provides direct access to the galaxy observation telescope, orchestrating a unique concept which may offer a multifunctional and exceptional experience of the space. The top pavilion space precisely frames the sky to allow the journey of traveling on the roof to finish with a poetic transition to our sky above.
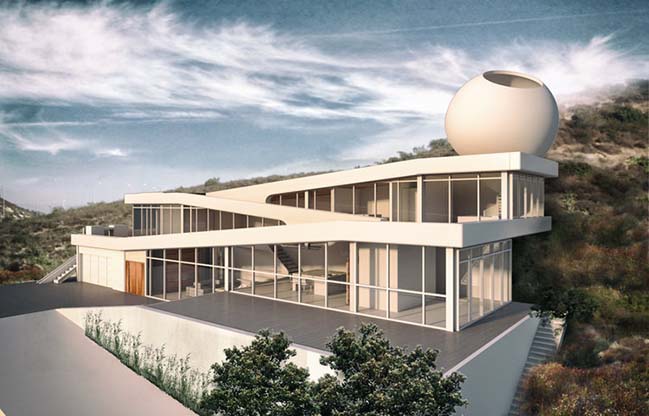
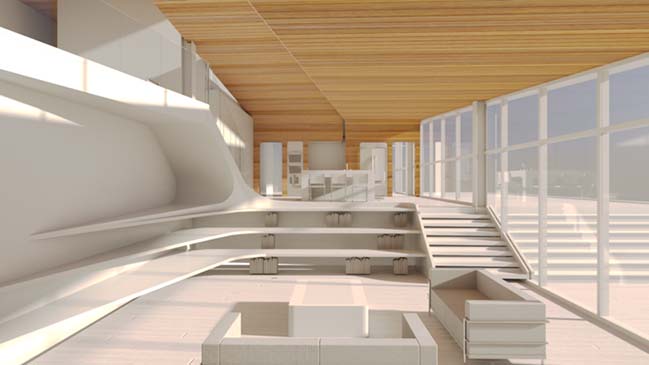
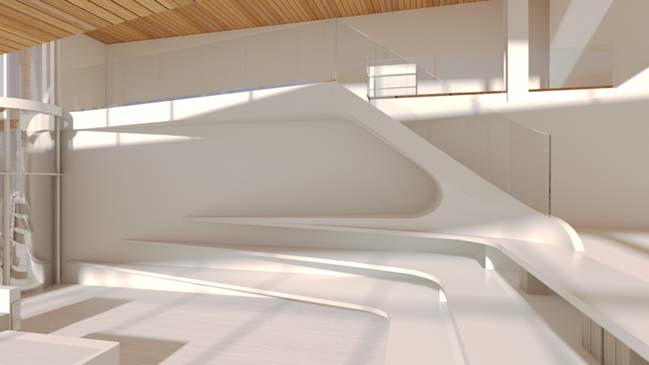
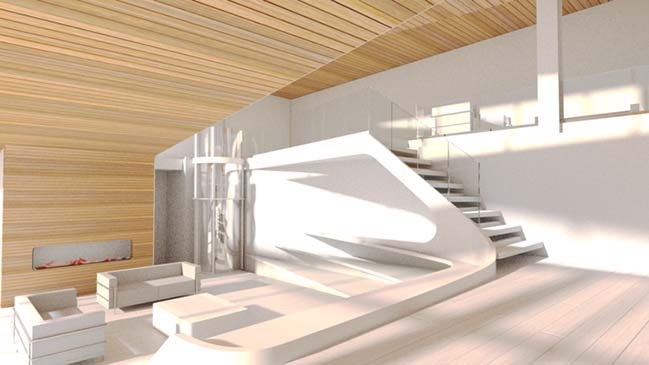
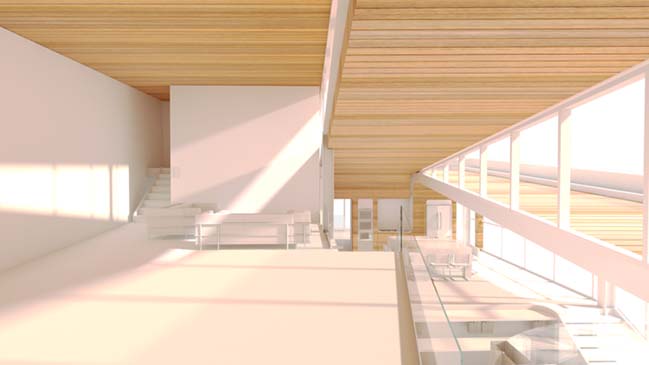
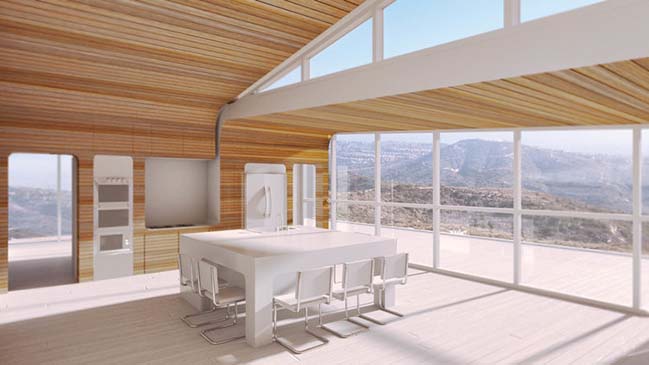
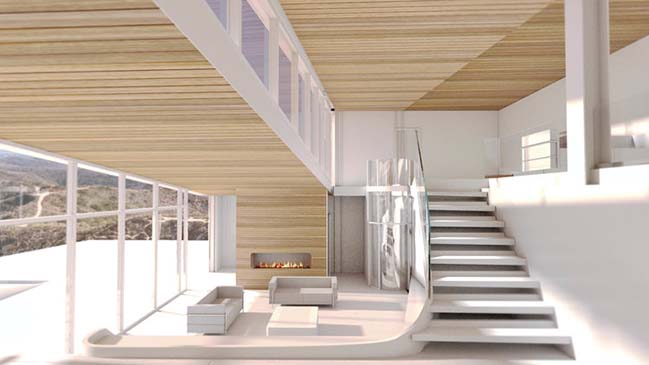
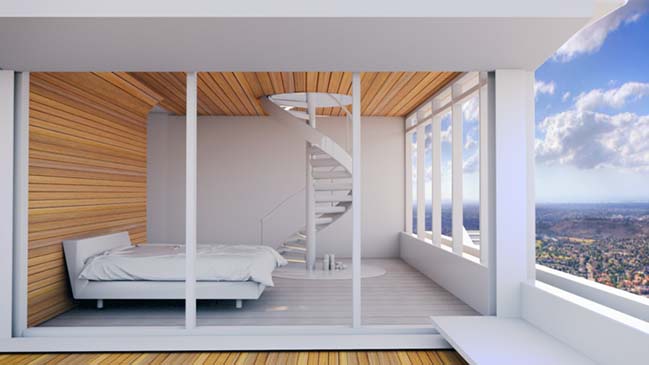
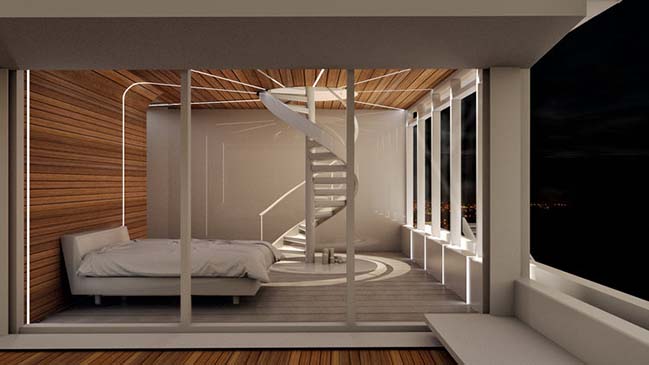

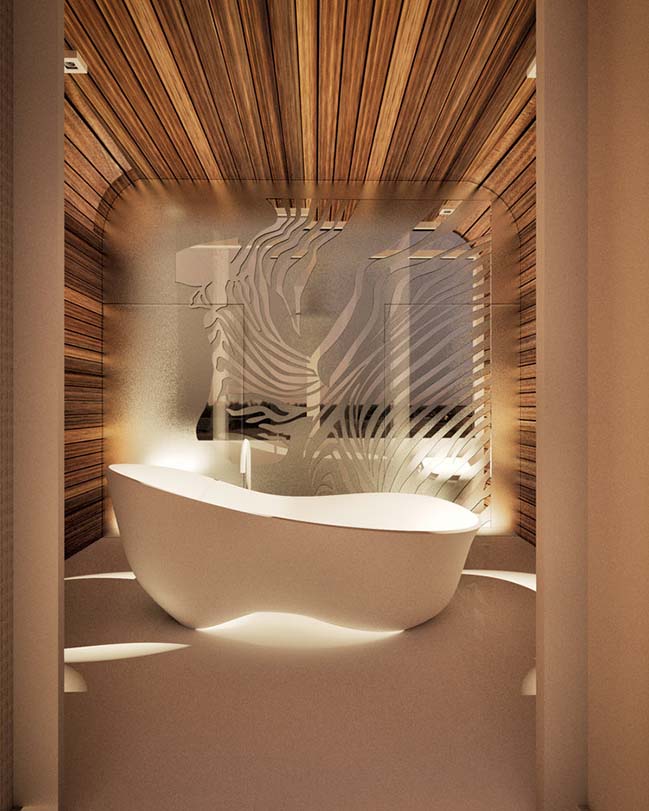
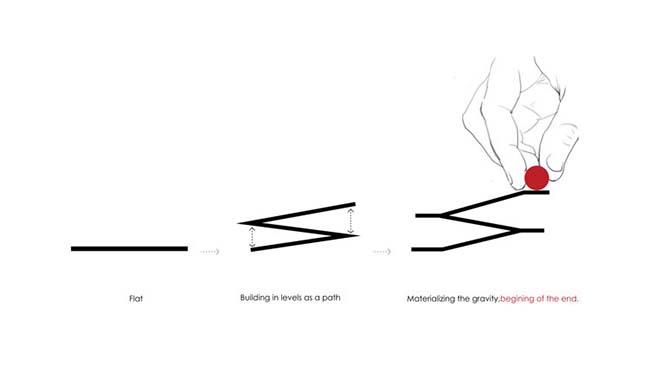
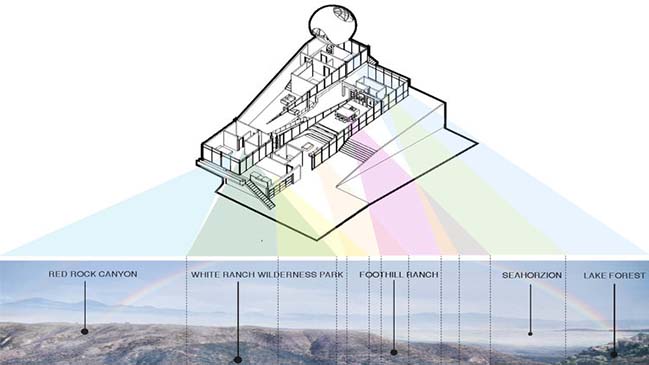
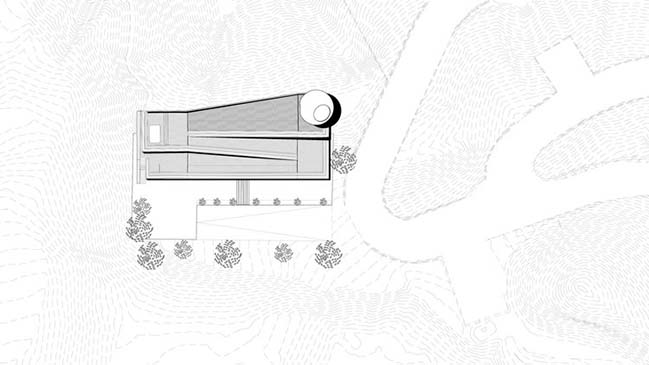
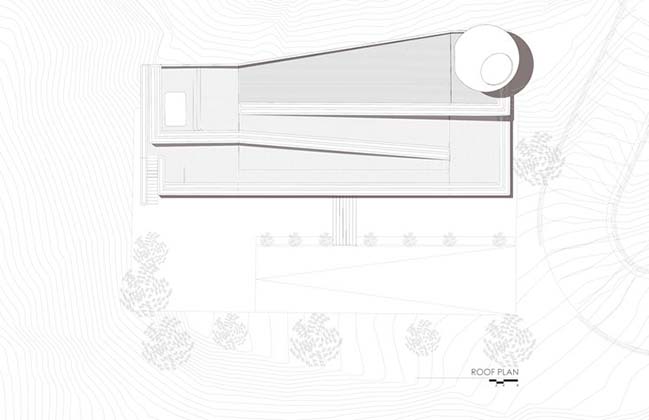
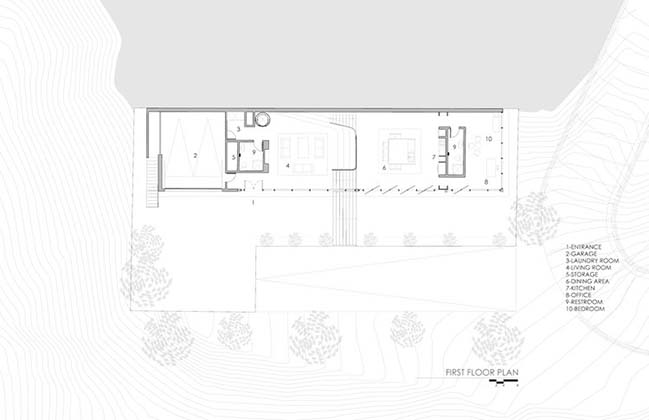
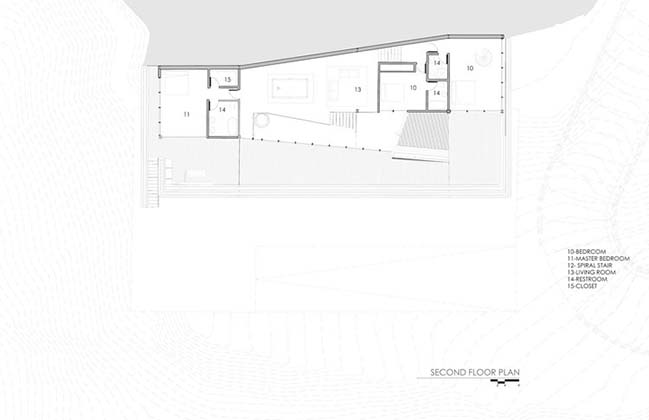
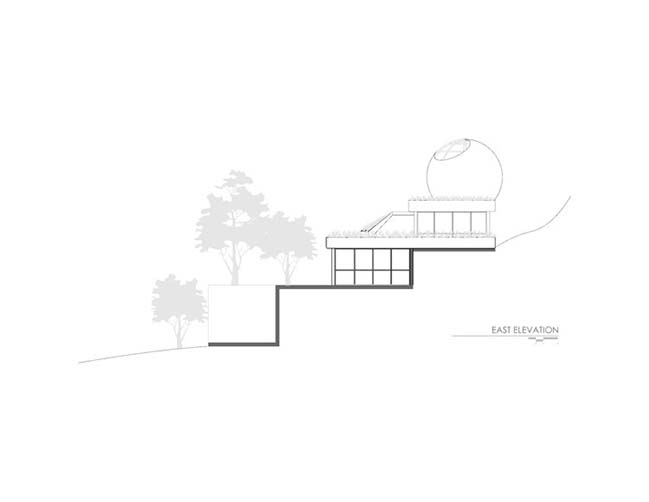
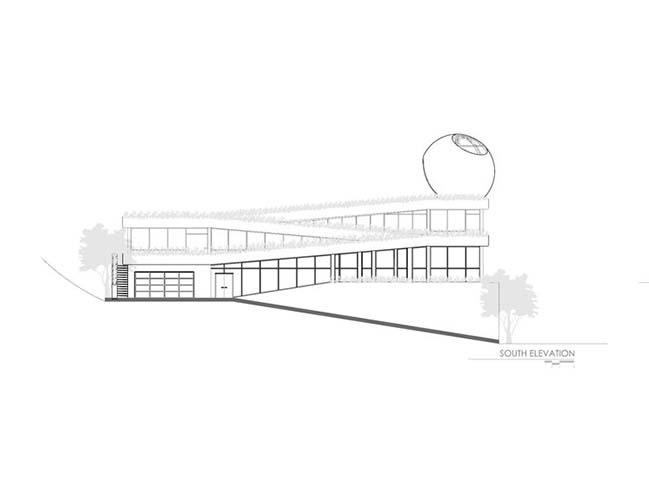
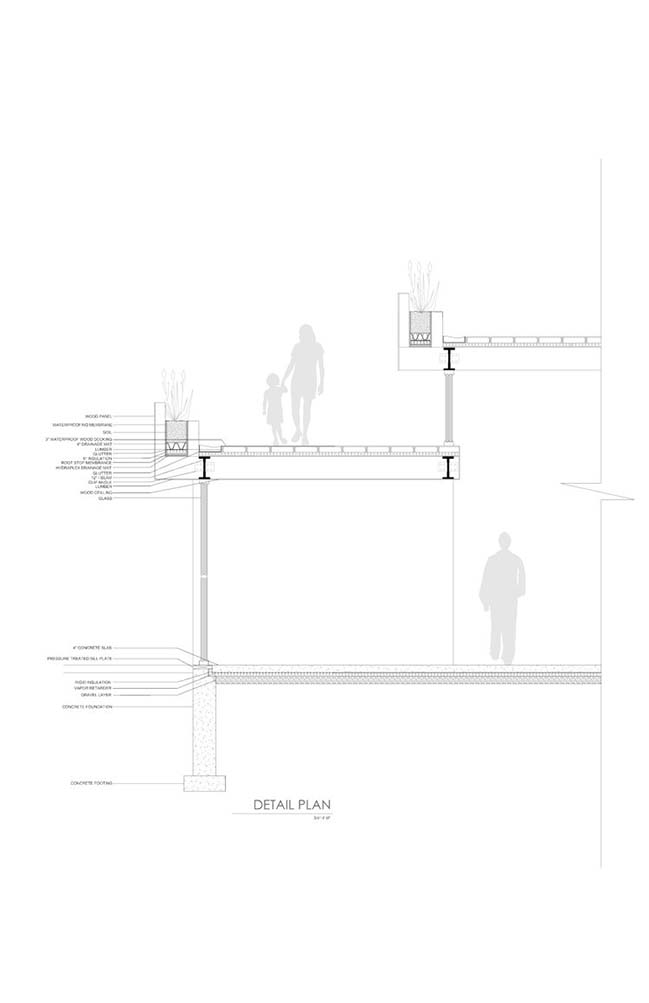
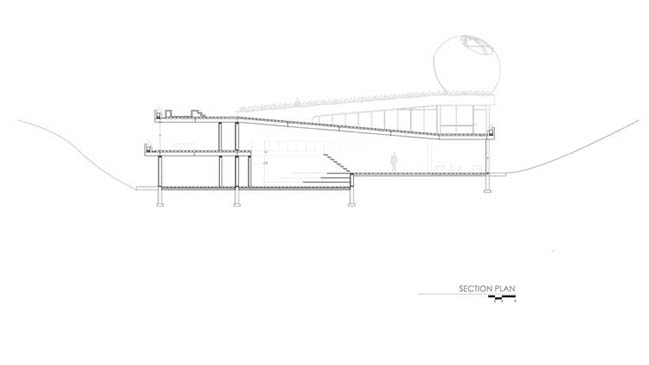
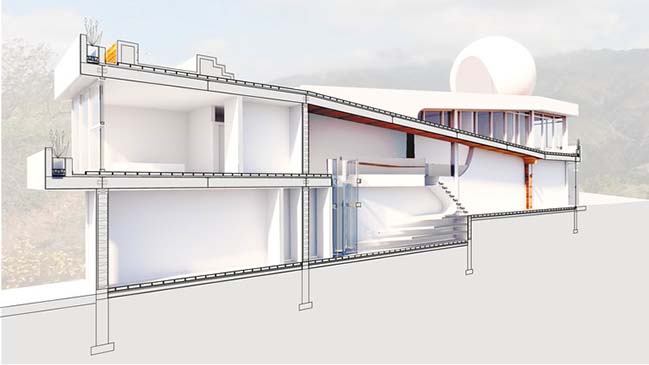
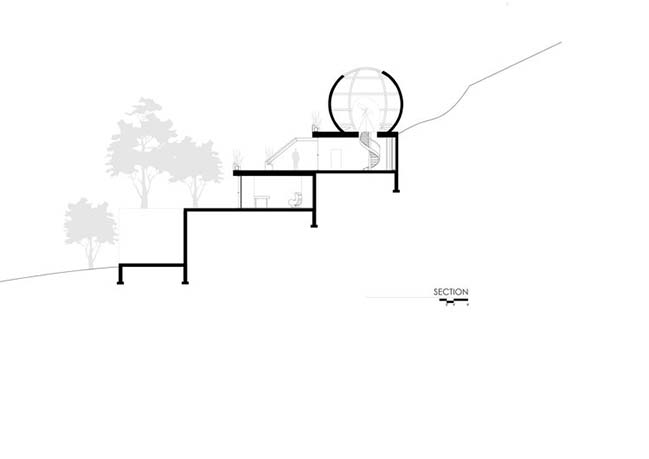
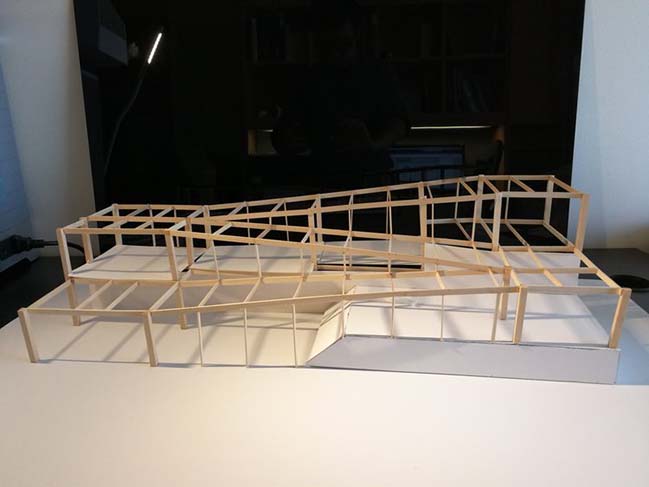
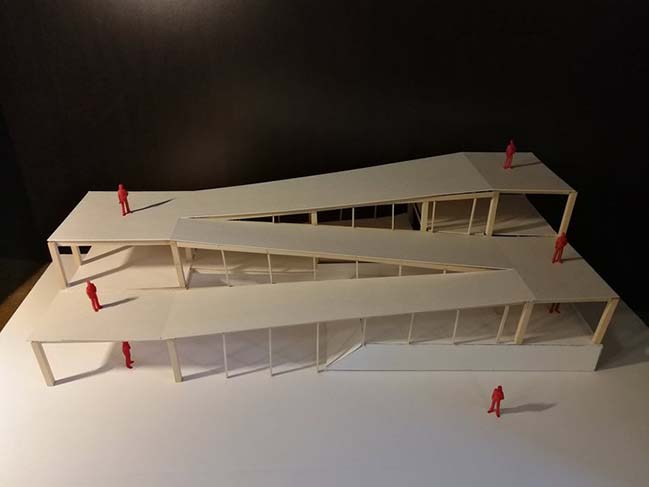
> Maralah - Conceptual Cliff House by LAAV Architects
> Mugu House by Malka Architecture
Roofscape House by QASTIC LAB
02 / 04 / 2018 In the Roofscape house, we have one fundamental design question about hillside residential architecture which dictates the formation of the space
You might also like:
