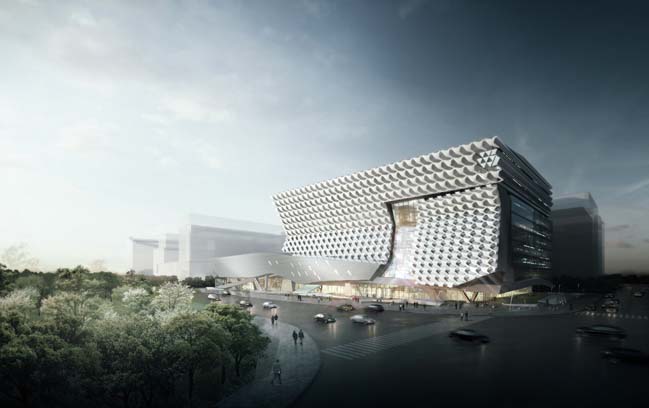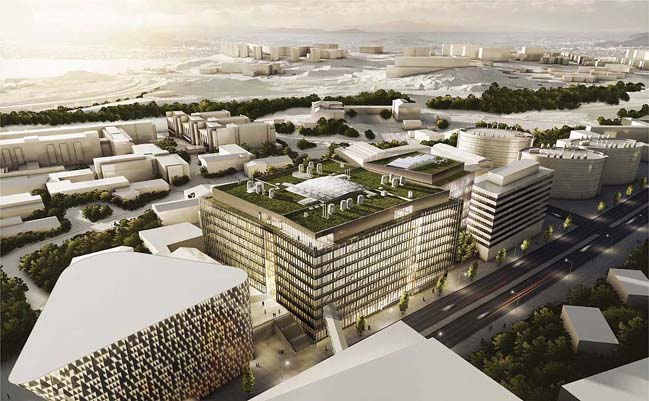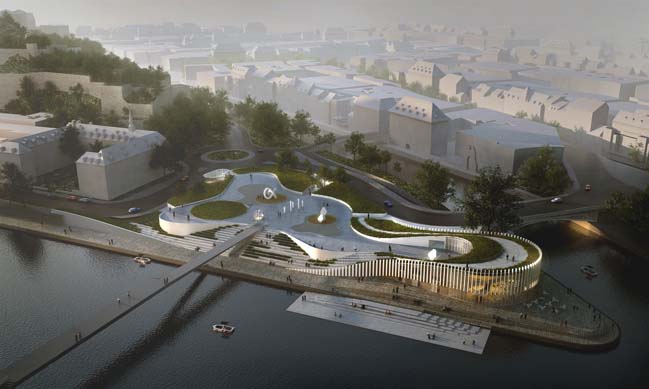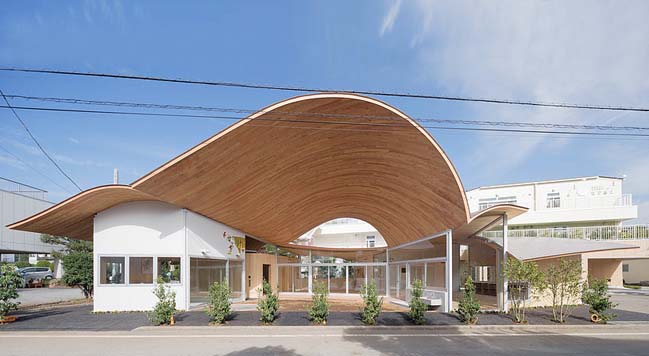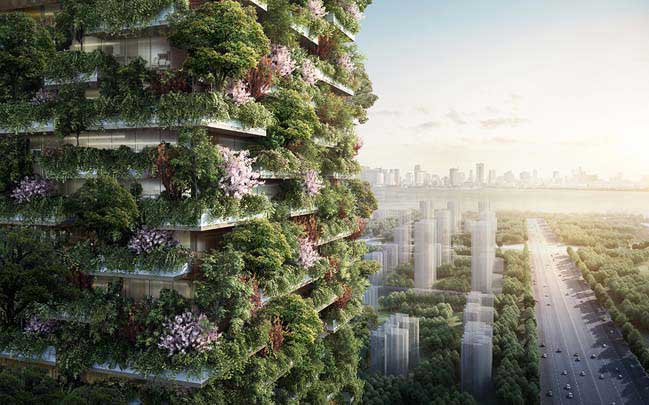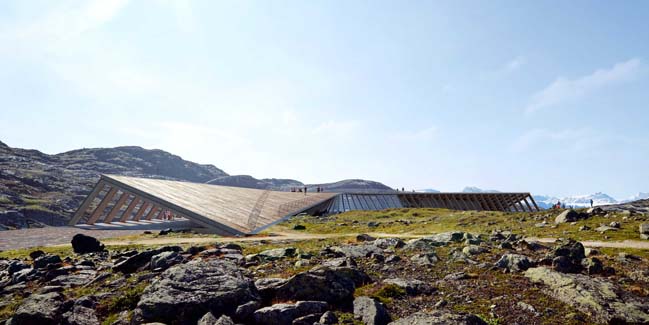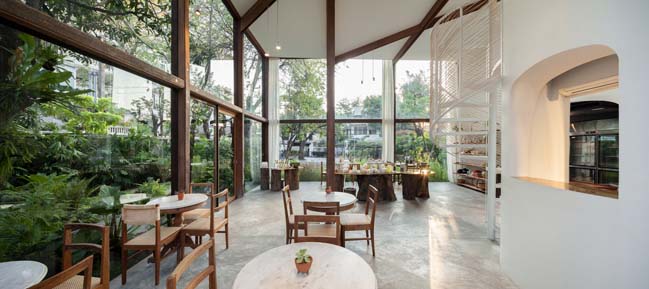02 / 15
2017
The architecture studio Salon Architects designed the new Istanbul City Museum which will be a centre of attraction reflecting the past, the present as well as the future situations of the city.
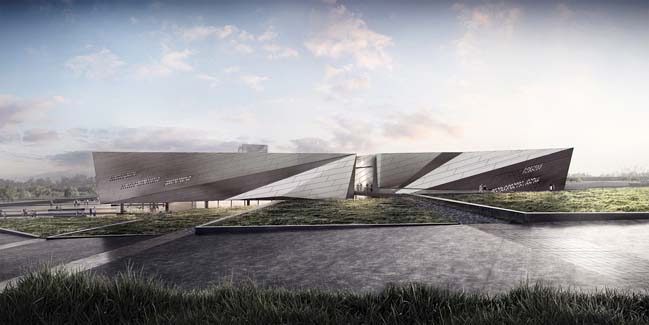
Architect: Salon – Alper Derinbogaz
Location: Topkapi, Istanbul, Turkey
Year: 2015 - 2016
Covered area: 38.000 sqm
Project team: Luca Molinari Studio – Scenography | Praxis Landscape – Landscape Design | Balkar Construction – Structural Engineering | Hb Teknik – Electrical Engineering | Çilingiroğlu Engineering – Mechanical Engineering | New Tecnic – Façade Engineering | Atlv – Parametric Design Consultancy | Laterna Partners – BIM Consultancy | Sld Studio – Lighting Design | Pompaa – Orientation Design | Bilgi 2000 – Geotechnical Drilling and Reporting | İTÜ- Fire Engineering | Erimco – Infrastructure Engineering | PY Uluslararası Danışmanlık A.Ş. – Project Management | Istanbul Technical University – Acoustic Consultancy | Mimar Sinan Fine Arts University – Museum Management Consultancy | Mimar Sinan Fine Arts University – Conservation and Restoration Consultancy
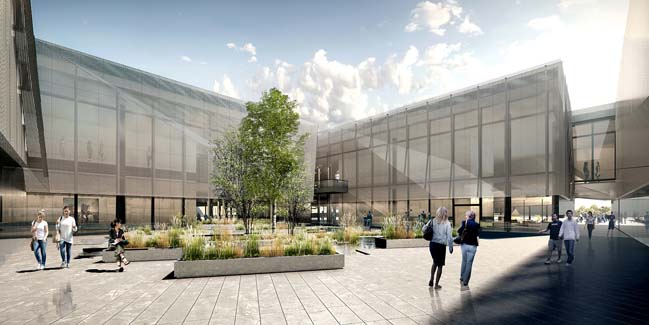
Project's description: The Istanbul City Museum located in Topkapi. It is a district that has been a threshold area thanks to the intercity bus terminal that operated quite a long time. The proximity of the project area to public transportation nodes and the historical peninsula plays an important role in the design of the building in terms of content and context relations. In addition to the transportation lines, the intersection of the Marmara Sea and Historical Peninsula axes were major vista references that shaped the structure’s main form. The city museum, designed to be easily accessible, establishes a unique link with the city, thanks to the bridge extending towards the historic peninsula.
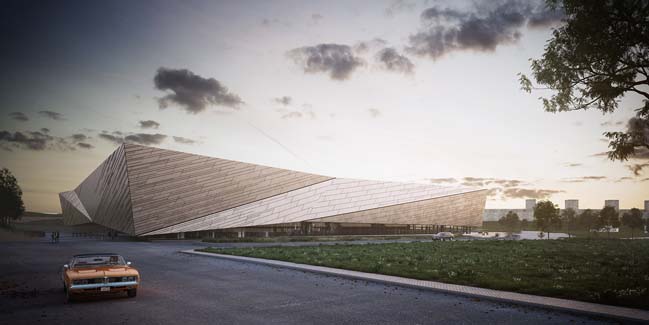
After 1920s, urban development was stretching along the E-5 highway, but culture, art and recreation infrastructure couldn’t penetrate the historic city walls of Istanbul. The city museum located close to the protected area of the historic city walls that remain as a border between the organic old city texture and the densely grown urban area. The area where the city museum is located can act as a bridge that will allow the cultural infrastructure to leap beyond the walls.
Istanbul City Museum, which has no other structures than the Panaroma Museum in the immediate vicinity, will be an important reference point for current and future public transport infrastructures. When the transportation and infrastructure projects are planned to integrate with the museum, this long-neglected area of Istanbul will become a new focal point.
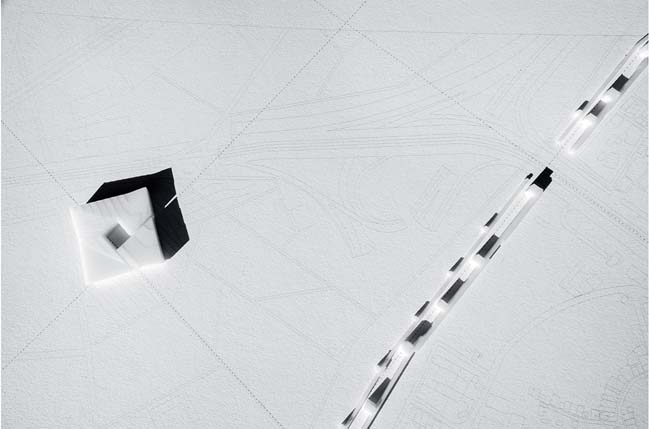
Monolithic Mass
The museum building, which has a closed form with the impression of being carved out of a solid mass, has a low profile that communicates but also avoids any hierarchical competition with the historic walls nearby. Massive slits on this mass invite visitors to a journey where they can follow the urban story of Istanbul as if they are wandering through the cracks of an archaeological finding.
Istanbul City Museum carries the abstract traces of the city’s strong geography. The structure, formed by a split of a whole and penetrated by a pedestrian bridge from this cleft, emulates the discrete morphology of the city, recalling the qualities of the Istanbul topography separated by the sea. The museum serves a holistic and unusual experience that appeals to the senses not only by its fragmented form but also by means of its courtyard, the terrace garden and varied openings.
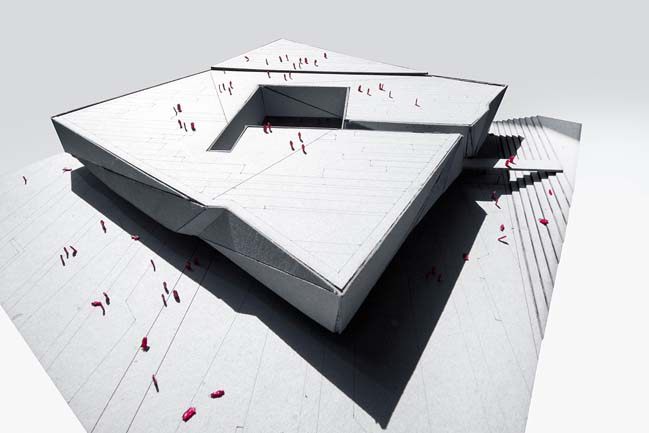
The cyclic movement of the exhibition scenario shapes the spiral movement of the circulation as the major design element within the cubic form of the museum. The structure, which is perceived as a solid and massive prism from the outside, reflects the surprising and dynamic character of Istanbul by accommodating open and spiral movements inside.
The austere but at the same time dynamic facades are built by the geometric abstraction of the historical layers and unique topography of Istanbul. They are engraved with textures of historical layers resembling the tectonic structure of the topography. These facades also make it possible for the humble yet monumental museum building to present itself without overshadowing the rich history of Topkapi district.
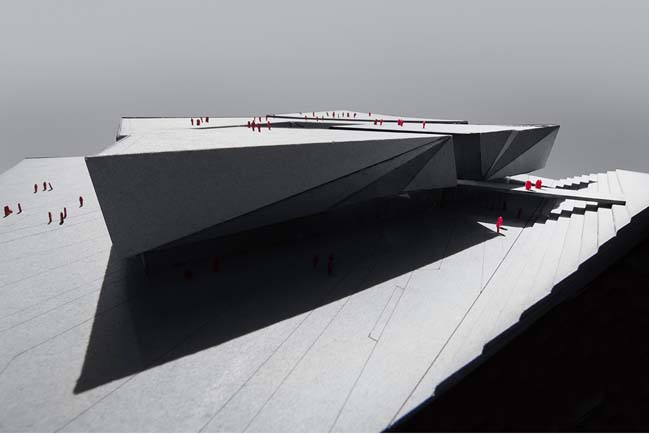
Living Museum
The courtyard in the middle of the structure plays an important role as one of the main elements of the circulation both for the open-air exhibitions and for a vibrant museum environment. The museum, which interprets Istanbul’s history as a spiral story, embraces the circulation around the courtyard, taking visitors to a long journey starting with a permanent exhibition. The courtyard, an important spatial element in shaping the morphology of the building, is planned as a resting and meeting place where visitors can meet culture and history enthusiasts and digest the museum experience.
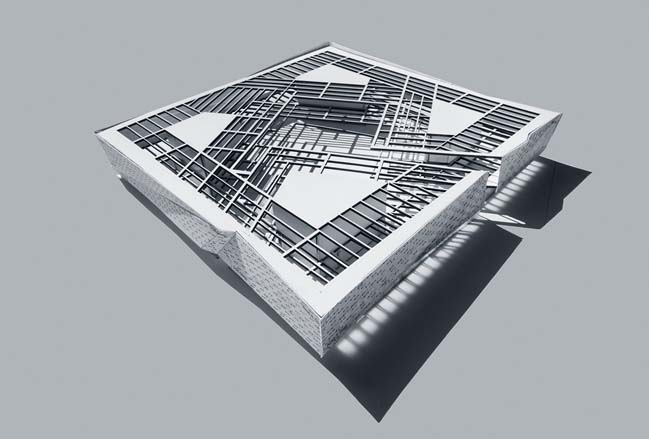
The 38,000 square meters Istanbul City Museum is planned not only as an inventory museum but also as a living and contributing building to the urban life, with its permanent exhibition spaces, library, children’s workshop, showroom, activity areas, restaurants, cafes and a temporary exhibition hall. These functions, which are located on the ground floor where daylight penetrates the interior spaces thanks to the courtyard, support the permanent exhibition halls and turn the museum building into a complex where visitors can spend the whole day. Amongst these functions arranged for visitors, a comprehensive conservation and restoration laboratory, museum offices and similar infrastructure to serve museology is incorporated into the building of İstanbul City Museum.
In addition to the supporting functions on the ground and basement floors, major permanent exhibition halls located on the first floor of the monolithic mass will share the phases that Istanbul has witnessed throughout history, with a focus on the everyday life of the citizens.
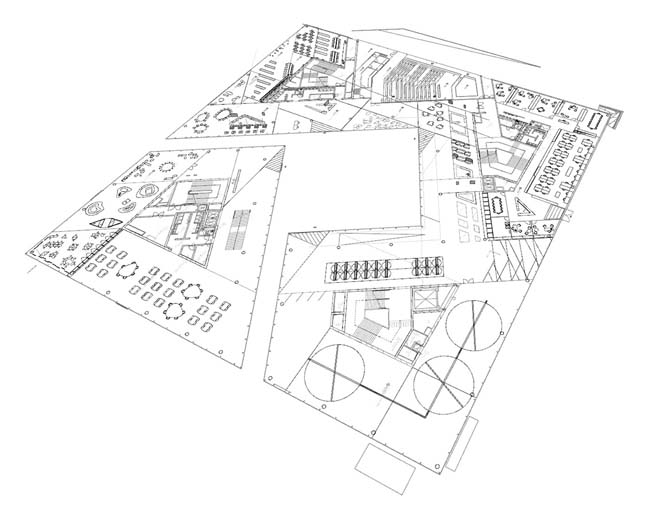
Technology
Structural system has been shaped together with basic design decisions. The museum’s first floor, in which the permanent exhibition halls are located, hovers above the ground floor with wide cantilevered canopies, allowing the main mass to break off from the ground. Reinforced concrete system is used for areas under the ground level and in the cores whereas steel composite system is preferred on the floors above the ground level to enable wide spaces with fewer columns. Thanks to this hybrid system, the height of the structure could be limited, the carcass sections were kept delicate and exhibition spaces could be enlarged. With the modulation of the structural system, interior spaces and exhibition spaces were planned in harmony, ensuring the integrity of structure and spatial arrangement. Ventilation, heating and lighting systems were distributed to the interior spaces with the same modulation.
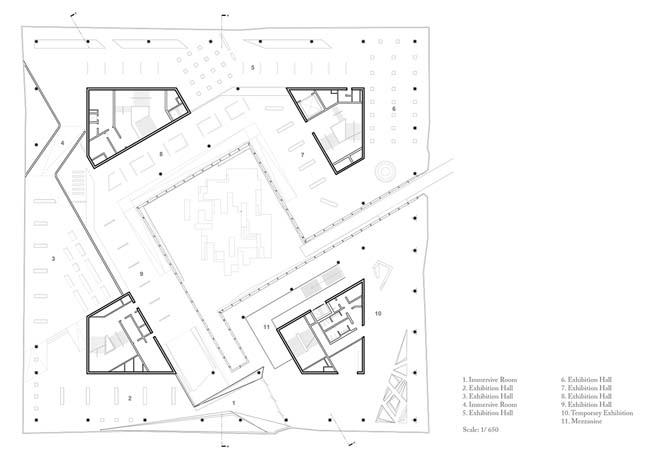
The facade is composed of anodized metal and glass. The massive mass close to a hundred meters in length is covered in metal to create a continuous transformation effect in different weather conditions at different times of the day with the reflection of the surrounding landscape and the sky.
The facade, under the massive metal mass, was designed entirely of glass. The hovering cantilevered mass serves both as eaves that protect visitors from the rain and as a shadow element. Thus, it became possible to detach the main mass from the ground while maintaining the transparency of the ground floor.
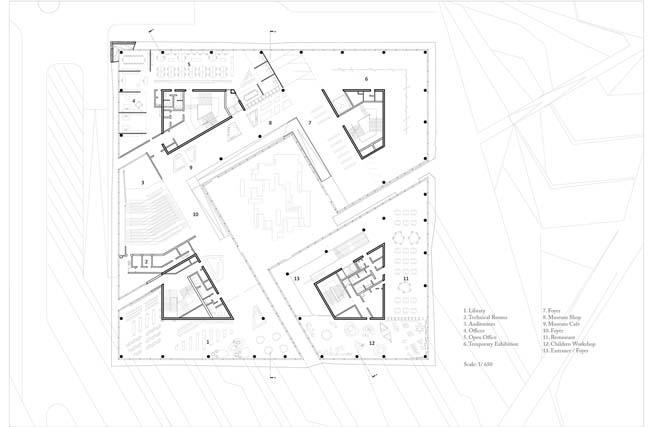
In the interior of the building, natural materials compatible with the materials used in the outdoors were preferred. The structural system constructed with composite steel system was planned in accordance with the interior partitions and in most of the spaces they were used without cladding and coating.
Wood, concrete, anodized metal and glass were preferred in the interior for easy maintenance and cleaning purposes.

Landscape
The building is located in an existing underused park. Praxis Landscape undertook the concept of the landscape project by creating a scenario that links the museum circulation to the existing park. It was a joint decision by the architectural and landscaping team that the museum plaza is to be an attraction point extending to the park and bringing together both the museum and the park visitors.
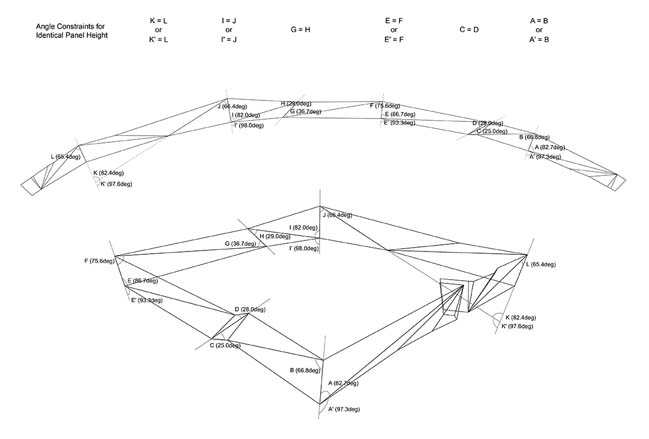
The perspectives of the visitors approaching from two separate entry points and traces of the building’s projection define the main layout of the plaza. Open spaces inside the museum, courtyards and terraces were designed with reference to the unique elements of Istanbul landscape.
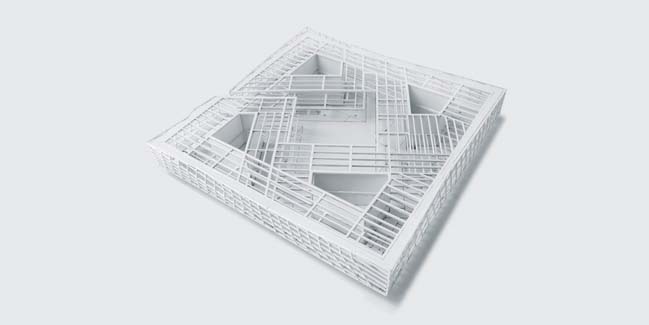
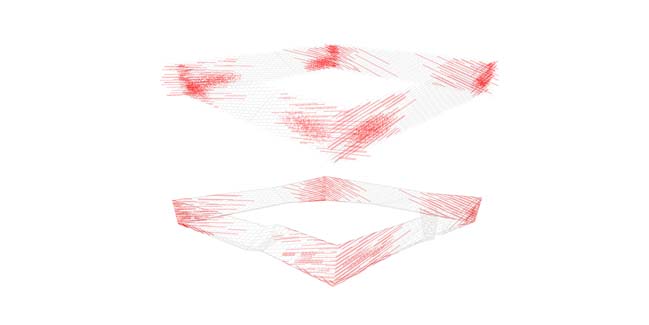
> Museum of Civilization by Flying Architecture
> Guggenheim Museum: A connection of architecture and nature
Istanbul City Museum by Salon Architects
02 / 15 / 2017 The architecture studio Salon Architects designed the new Istanbul City Museum which will be a centre of attraction reflecting the past...
You might also like:
Recommended post: Patom Organic Living by NITAPROW Architects
