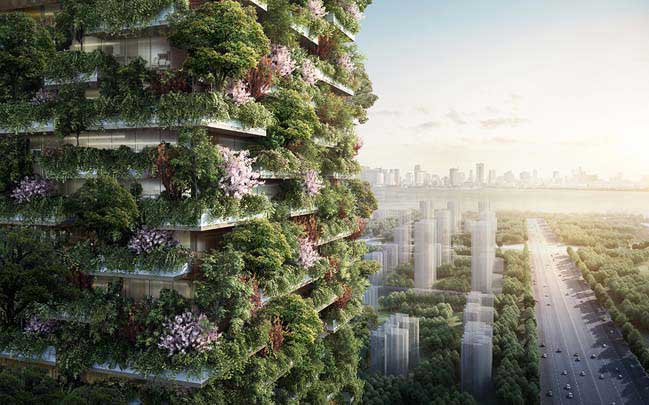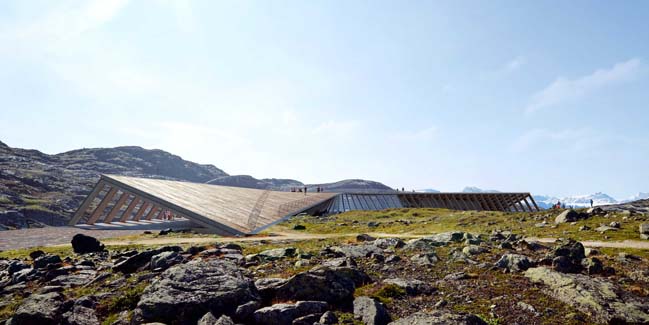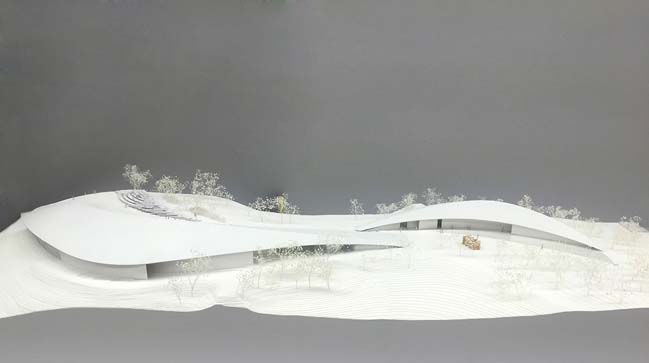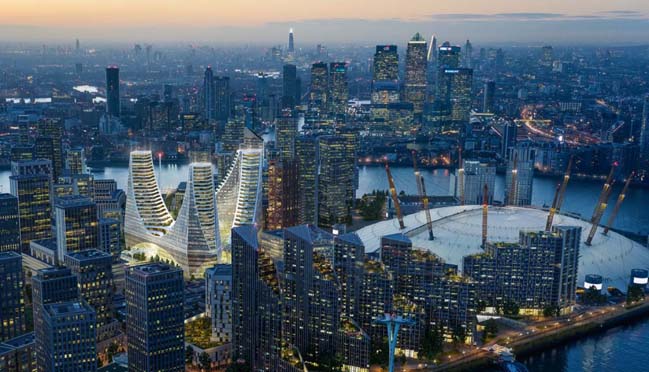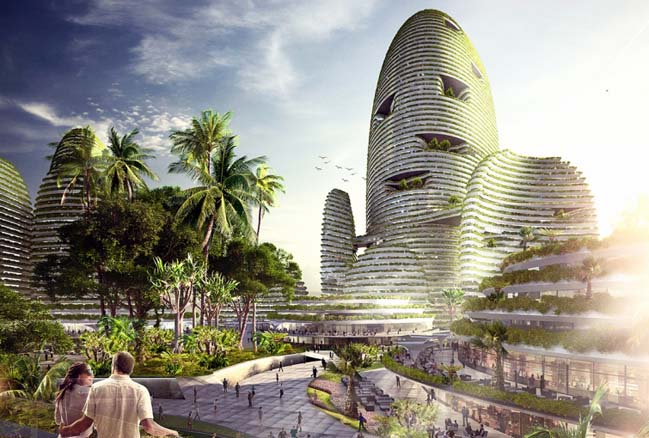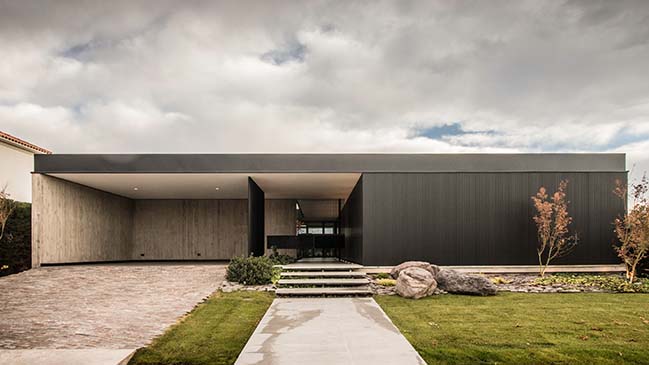02 / 08
2017
Toranoko Nursery is a smll nursery with a big roof in Yamanashi by Takashige Yamashita Office. The project located on a site offers a spectacular view of Mt. Fuji. With some houses and farms spread out in its neighborhood, it creates a peaceful, but at the same time, a bit deserted atmosphere.
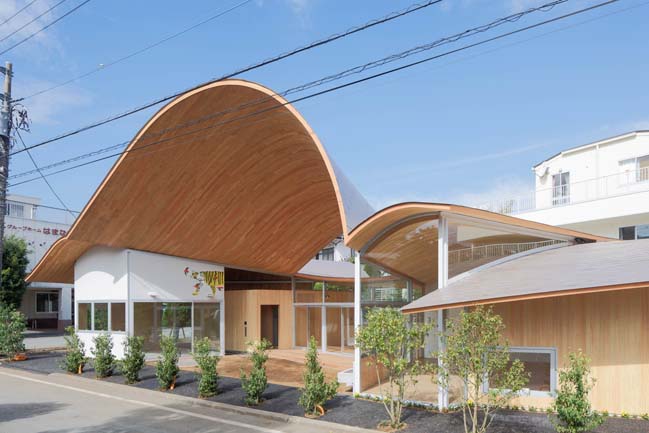
Architect: Takashige Yamashita Office
Location: Lake Kawaguchiko-cho, Yamanashi, Japan
Completion: Oct 2016
Site area: 296.13m2
Building area: 177.24m2
Total floor area: 170.66m2
Structure - Scale: Steel frame+wooden roof, one story
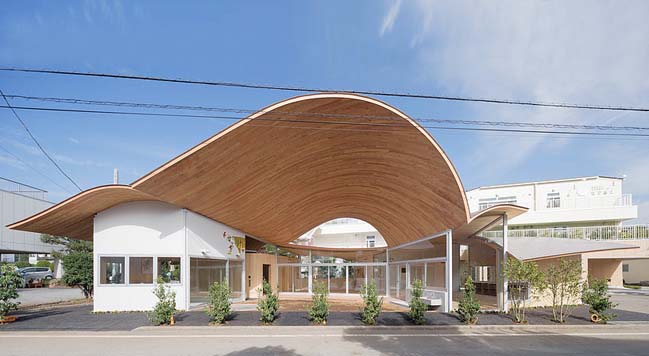
From the architects: The client manages three elderly facilities at the site. They wanted to make a community space for the users of the facility and the local people in the middle of the site where it is surrounded by the three facility buildings. The idea was then developed and specified to create a lounge area for having a tea and a nursery to take care of the children in the local area.
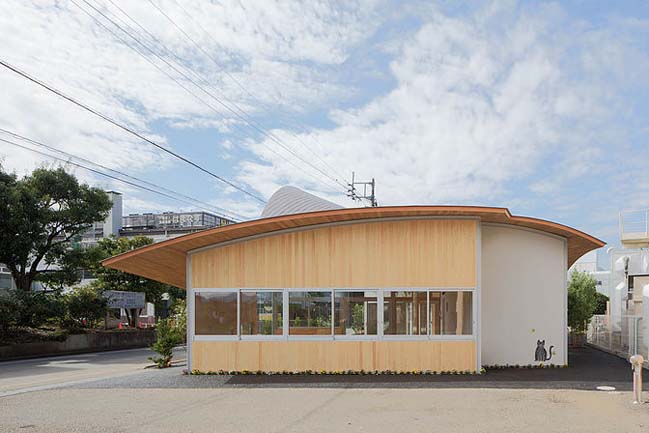
Located in the center of the enclosed site, the roofs are lightly positioned in various angles, opening towards all possible directions to allow physical and visual approach from anywhere. Gentle curvature of the roofs creates a sequence of scenery, dividing courtyard, lounge, lunchroom, nursery room and office, while the spaces are still kept connected as one. Children play around, the elderly take a rest, mothers stand chatting with each other, and cats bask in the sun – there is a place for everyone under the roof.
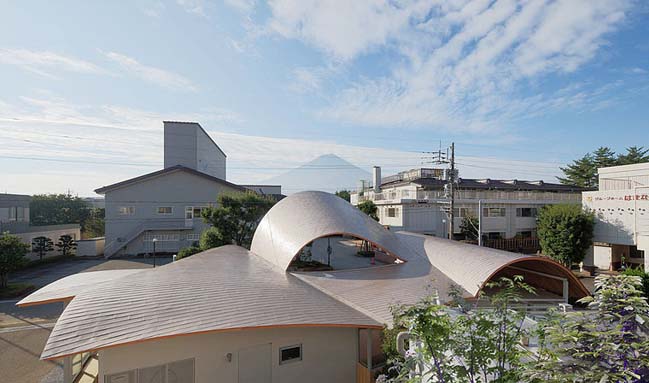
It is designed in hopes that this small nursery creates a core space for the community, like a big tree.
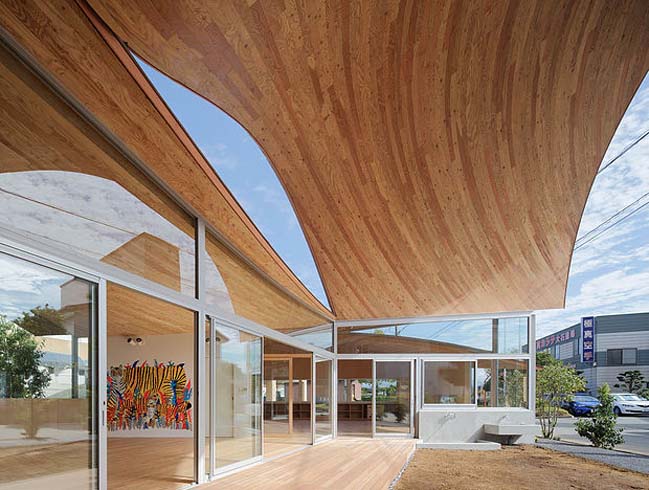
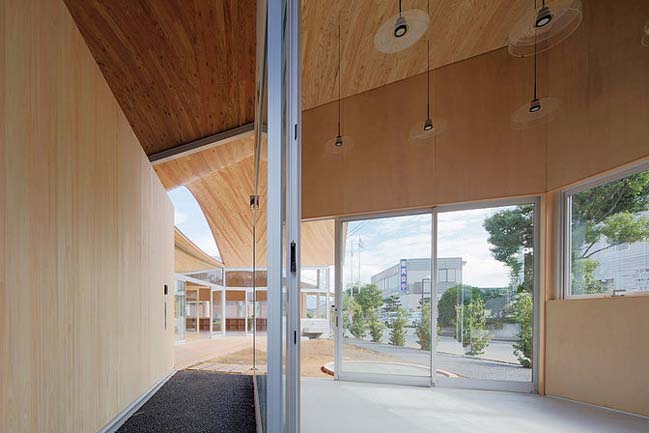
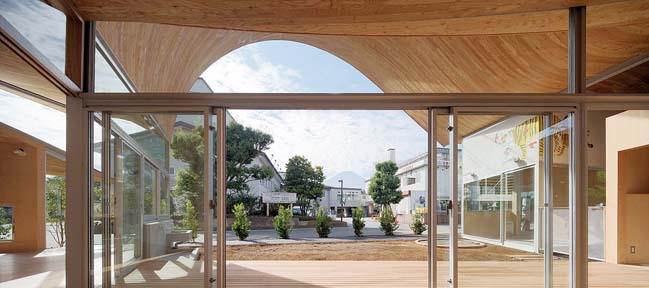
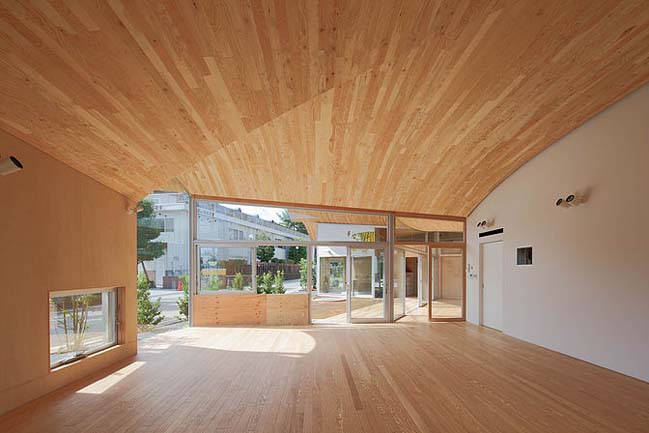
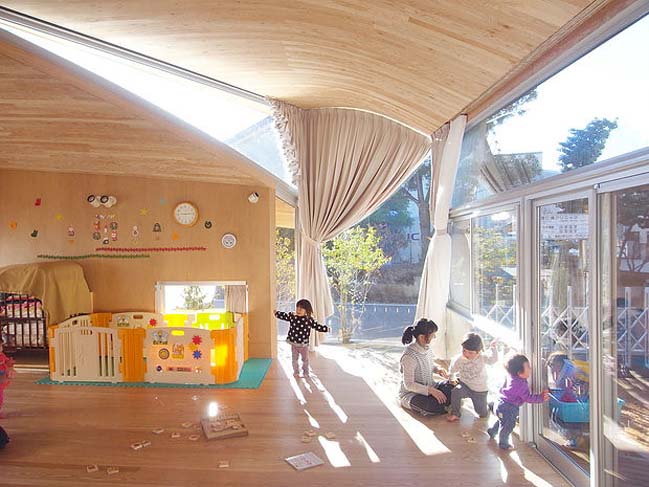
> Under One Roof by Kengo Kuma and Associates
> Ede Wageningen Train Station with wooden roof
Toranoko Nursery by Takashige Yamashita Office
02 / 08 / 2017 Designed by by Takashige Yamashita Office. Toranoko Nursery is a smll nursery with a big roof and a spectacular view of Mt. Fuji in Japan
You might also like:
Recommended post: LL House by A4 estudio
