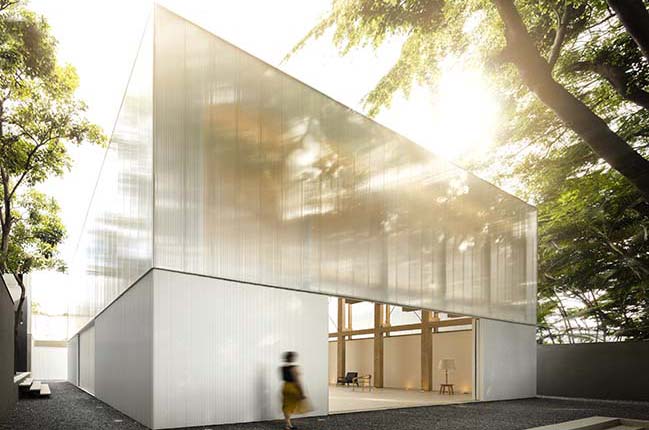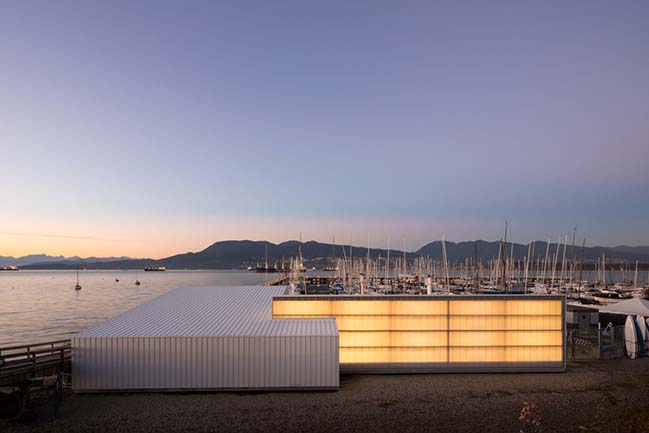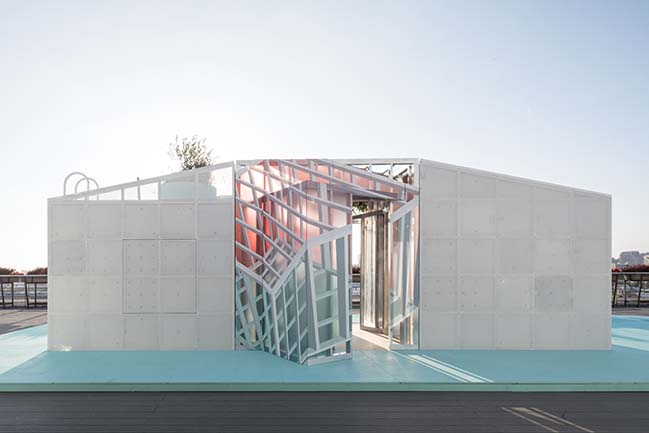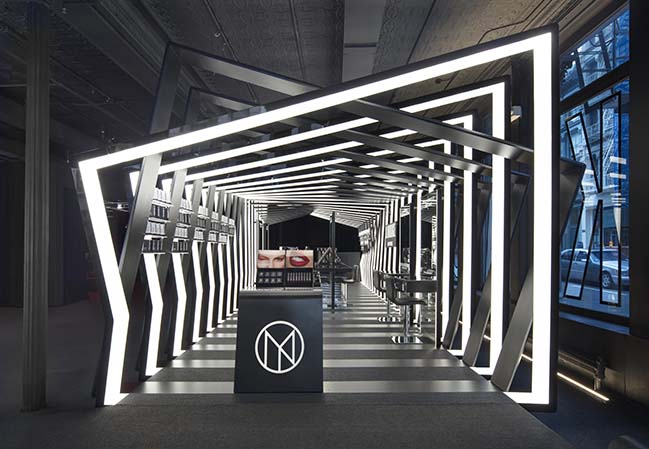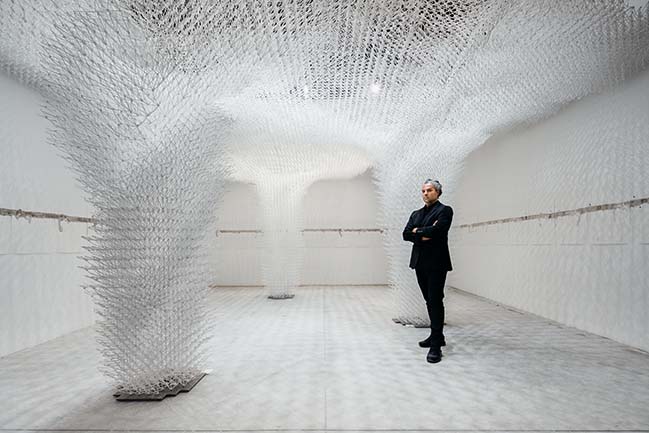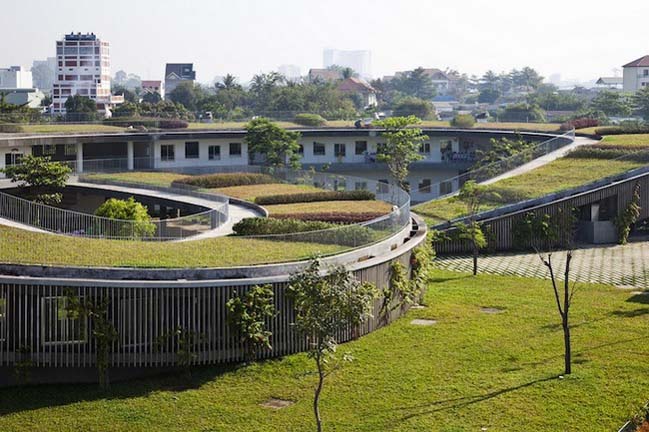06 / 13
2018
John Portman & Associates is pleased to announce that the firm’s design for Xi Shui Dong Lot A Super Tall Project, Greenland Wuxi 200, was declared the winning entry in an international design competition held by Greenland Hong Kong Wuxi.
Together with its podium base, the 657-foot (200 meters) tower will include over 947,000 sf (88,000 sm) o built area. Planning for the new tower has its basis in three key ideas—bold clarity, holistic simplicity, and a constructed aesthetic. Firm principal and design director, Gordon Beckman, AIA, elaborates, “The tower itself develops from the pragmatic programmatic initiatives. Simple, bold geometries assure a strong presence as a marker for the new district. Further, the project is composed with a systems approach, using the appropriate, economical and efficient systems, composed so that each contribute to the greater whole.
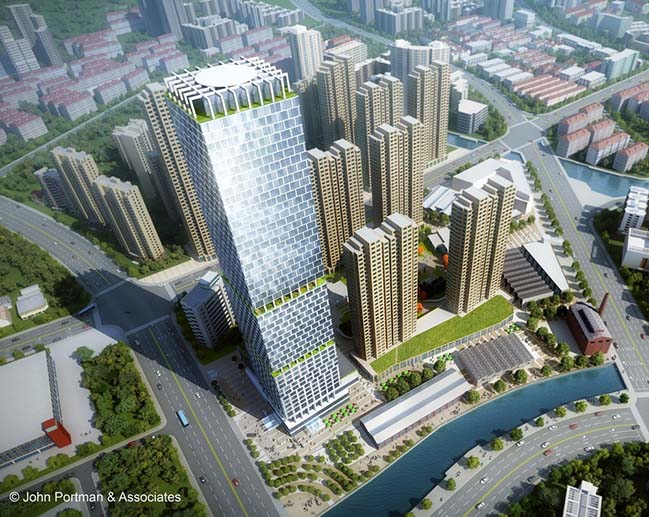
The tower’s program elements—hotel, long-term stay, and sky villas—are stacked. Each cube responds to its vertical position within the urban context. Thus, at the lowest hotel floors, the facade expression I more solid, providing privacy from within. The long-term rooms are slightly more open, and the sky villa are completely glazed floor-to-ceiling, affording fabulous views to the city of Wuxi, to the Mountain Hui and up and down the bordering ancient canal. Each block is separated by garden terraces wrapping the entire perimeter while containing the special function and amenity floors. The tower culminates with the observation levels and its wrapped garden terrace.

Anchored on the northeast corner of the site, the tower emerges from a four-story mixed-use podium that includes activating retail. The podium is elevated to create a porous connection from the canal waterfront to the central space of the five towers court. Elevating the podium allows for vehicular access around the base of the tower, creating entry courts for the primary functions of the project. The more public hotel entry is located to the east, while a more private, exclusive residential entry is located to the west. This scheme proposes that the retail street be transformed to a pedestrian street without a road connection through it.
Designed from the outside in and from the inside out, Greenland Wuxi 200 is a soaring, crystalline, 55-story mixed-use tower, a vital and energetic place for people. It is yet another example of John Portman Associates’ uncompromising commitment to the art of living.
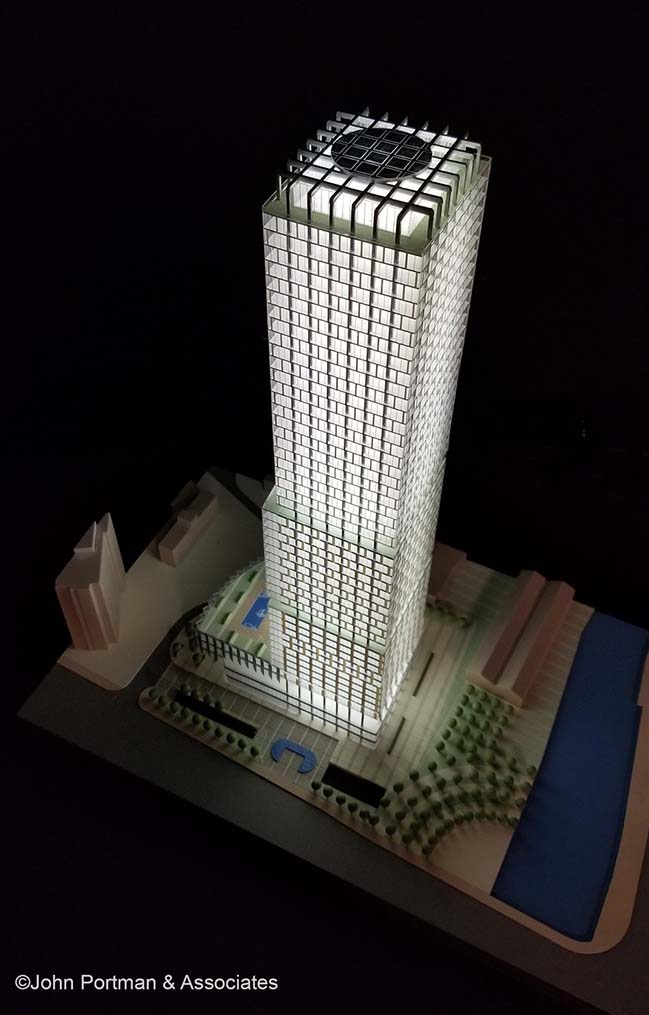
> John Portman & Associates Designs Iconic Landmark for Shenzhen
John Portman & Associates unveils Design for Super Tall Tower in Wuxi
06 / 13 / 2018 John Portman & Associates is pleased to announce that the firm’s design for Xi Shui Dong Lot A Super Tall Project, Greenland Wuxi 200...
You might also like:
Recommended post: Green kindergarten in Vietnam by Vo Trong Nghia

