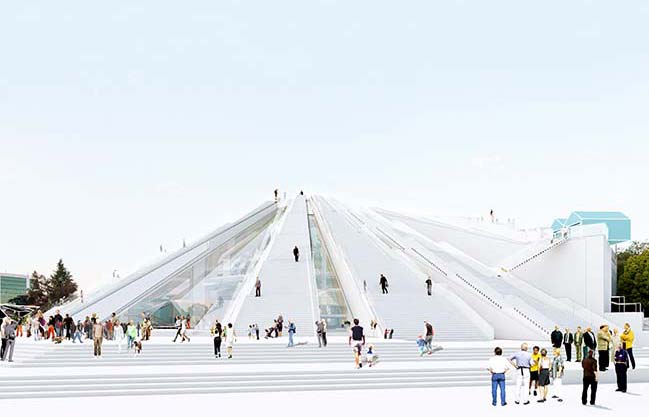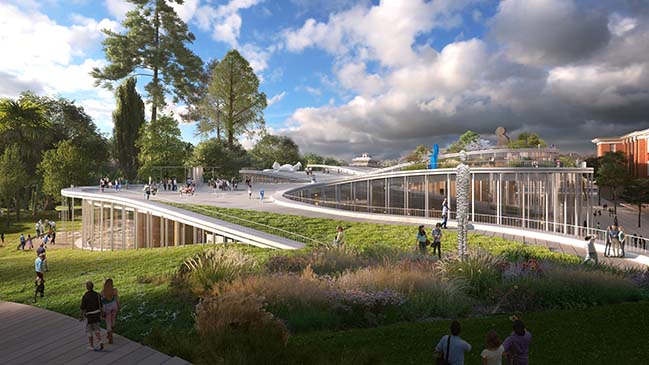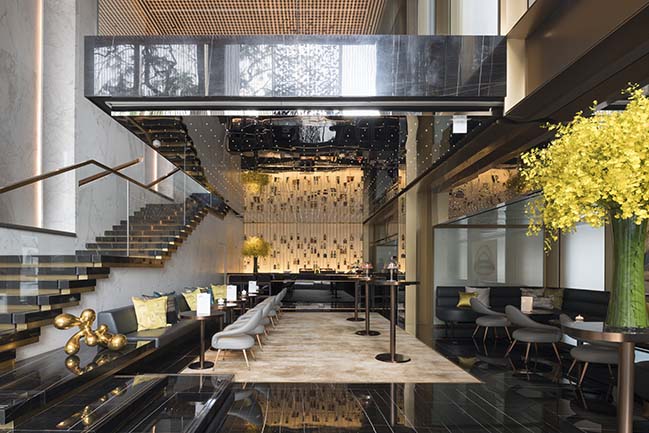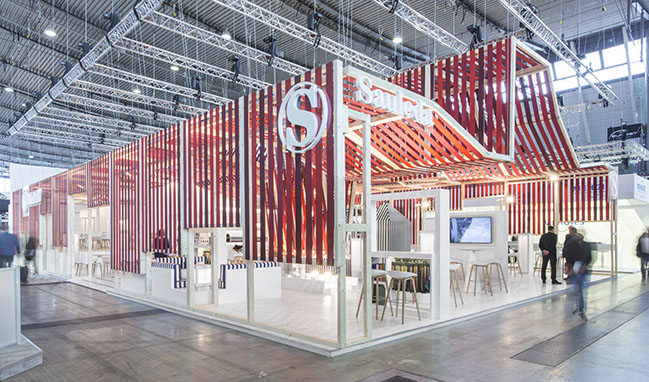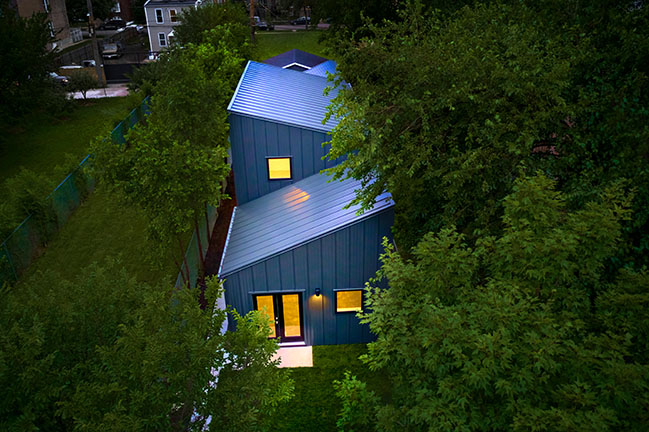05 / 22
2018
With a height of 239m, Sofitel Hotel- the highest building of Foshan is an "international home furnishing exhibition hotel" combines hotel with international furniture Expo Center.
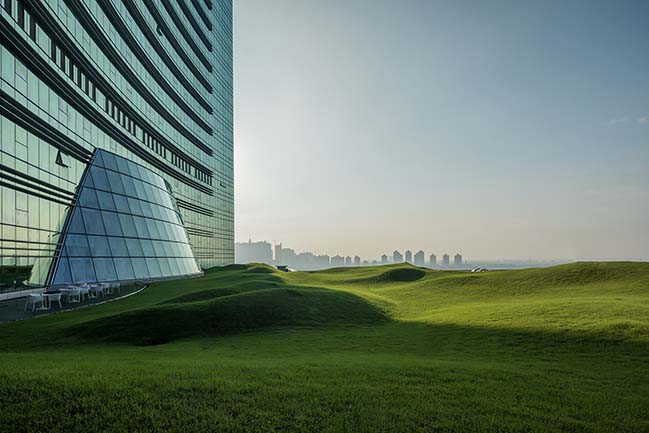
Design Company: CCD-Cheng Chung Design (HK)
Location: Foshan, Guangdong Province, China
Completion: July 1st, 2017
Area: 6,000m2
Construction: SHENZHEN ASIANTIME INTERNATIONAL CONSTRUCTION CO., LTD
Photography: CCD-Cheng Chung Design (HK)
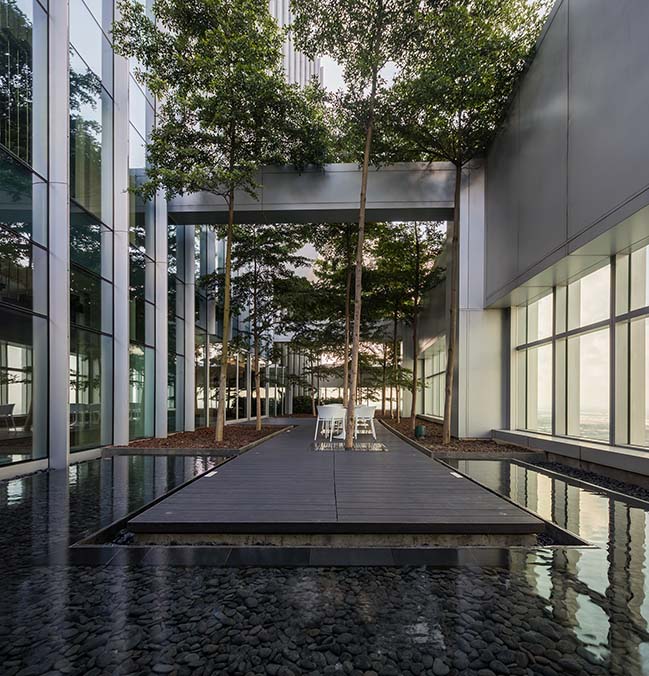
Entrance Lobby - The entrance is a square consist of Lingnan styled pond and garden path; standing in the centre of the pond is a French style fountain.
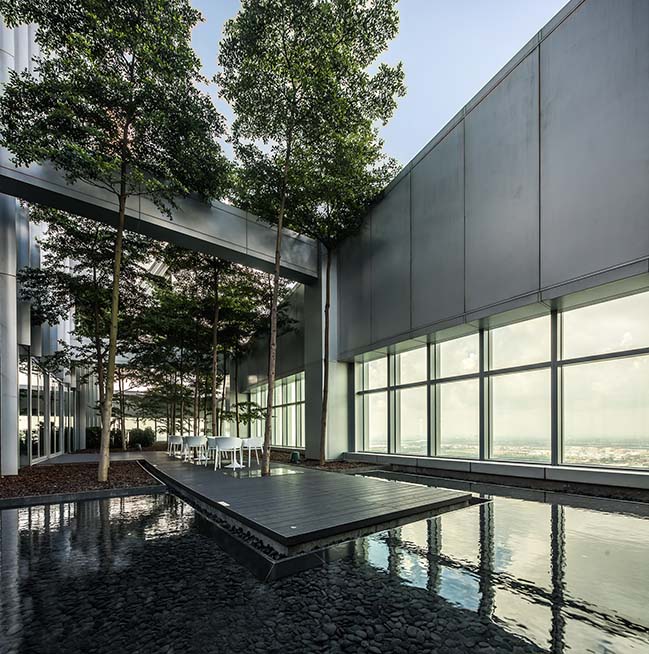
Lobby& Lobby Lounge - The hollow lobby lounge offers the guests double experience of natural peace and rich royal with its dual viewing angle. From one side, we can see the outdoor western style garden on the same floor, from the other side, we can look down at the furniture exhibition hall on 9F and 10F. In the distance of the garden , it is an green outdoor lawn. While within the exhibition hall there are international furniture exhibitions all year round.
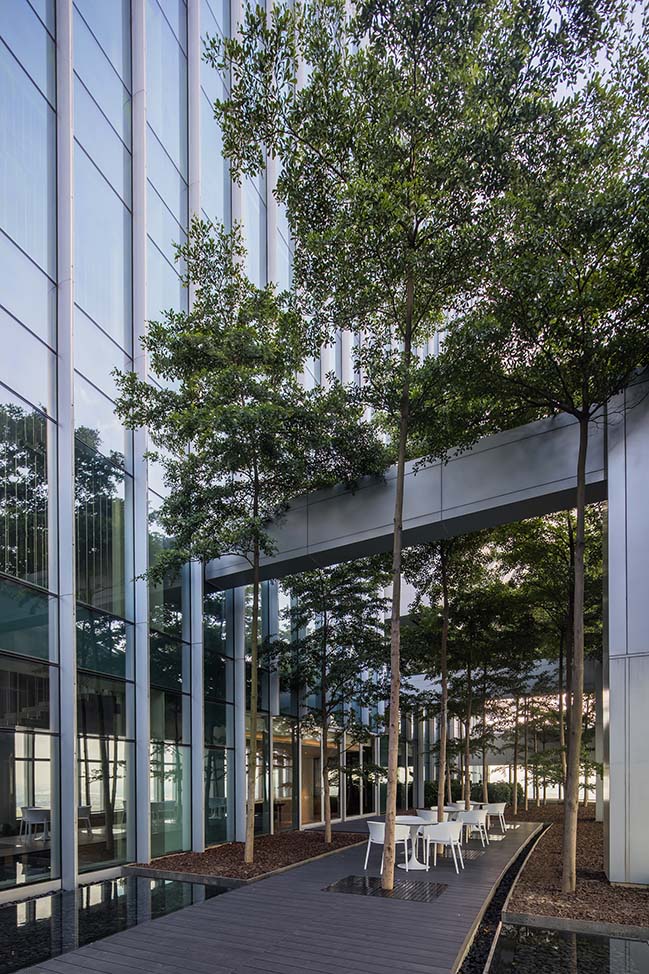
Guest Room - The hotel has 325 luxury guest rooms of 4 styles. Combined with home decorations of the Louvre Furniture Expo Center, the guest rooms themselves are exhibition halls of this "Furniture Museum"--Louvre Sofitel Hotel.
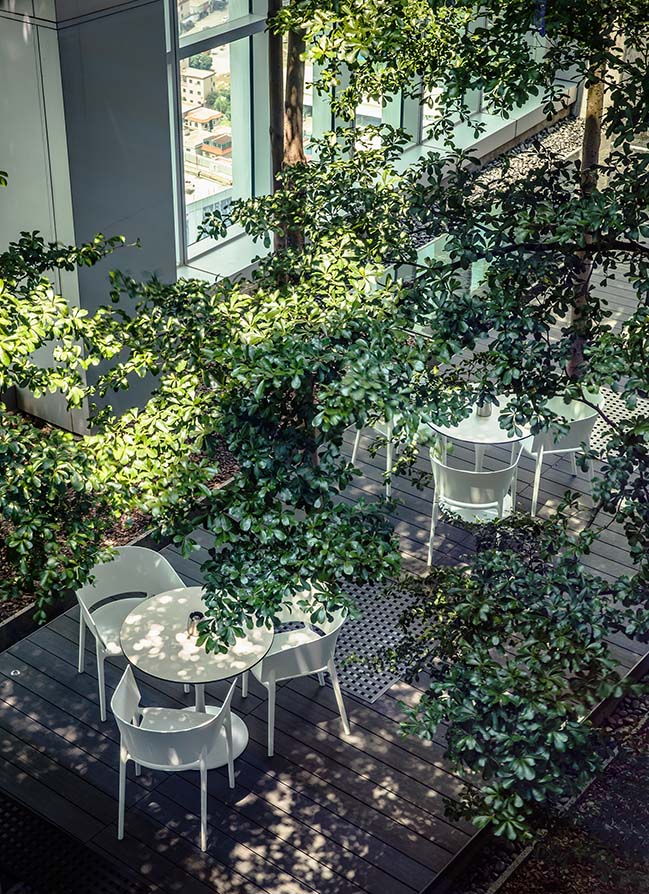
Modern - On the whole, the interior space is interpreted with simple lines and blocks, materials used emphasizes on the contrast between delicate and rough .The layout of the space carries characteristics of Lingnan dwellings, thus creates a strong feeling of "home".
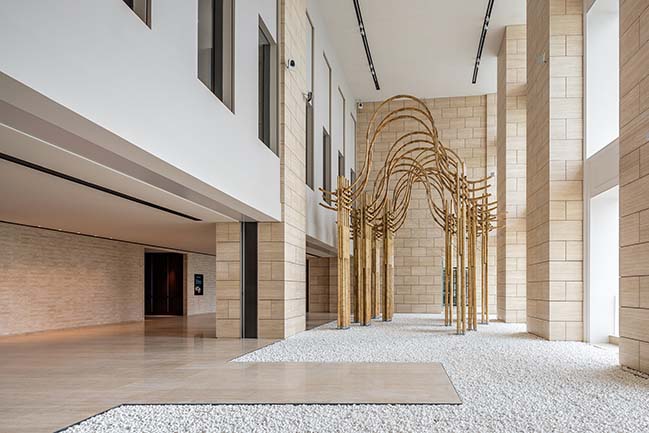
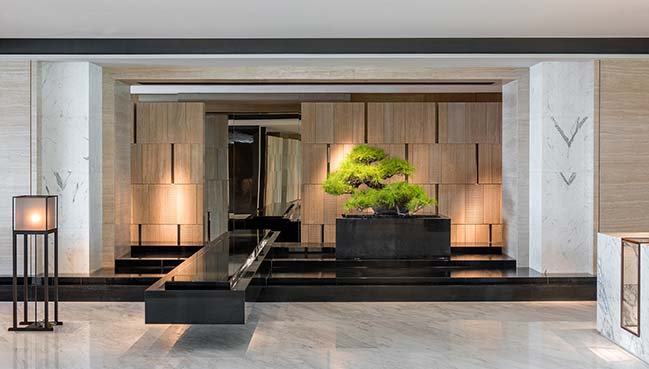
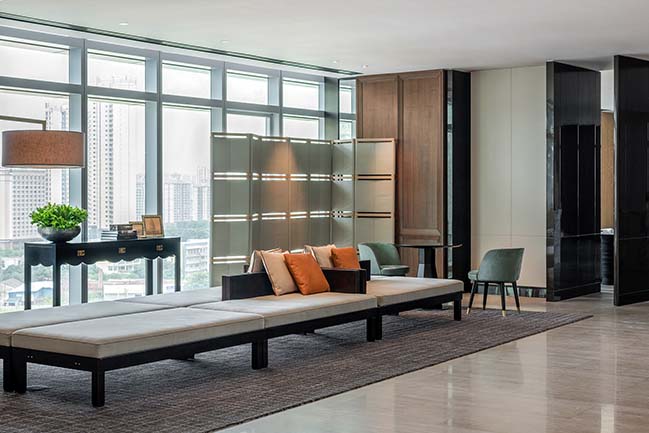
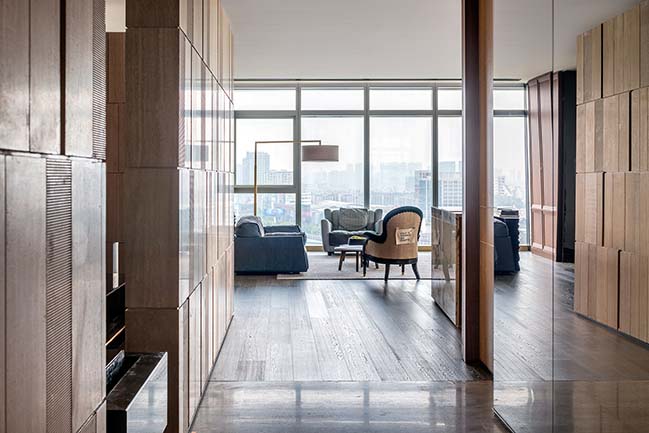
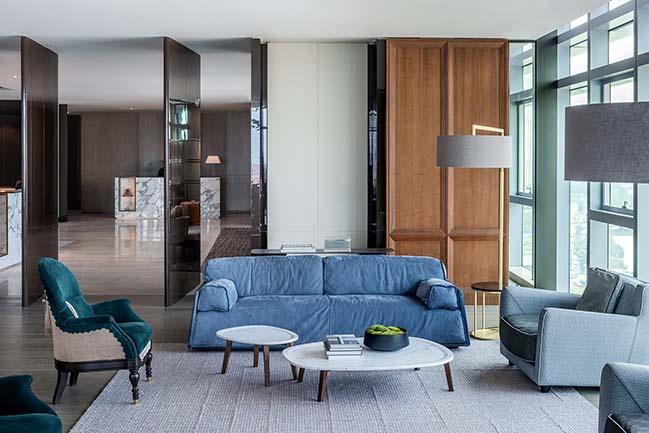
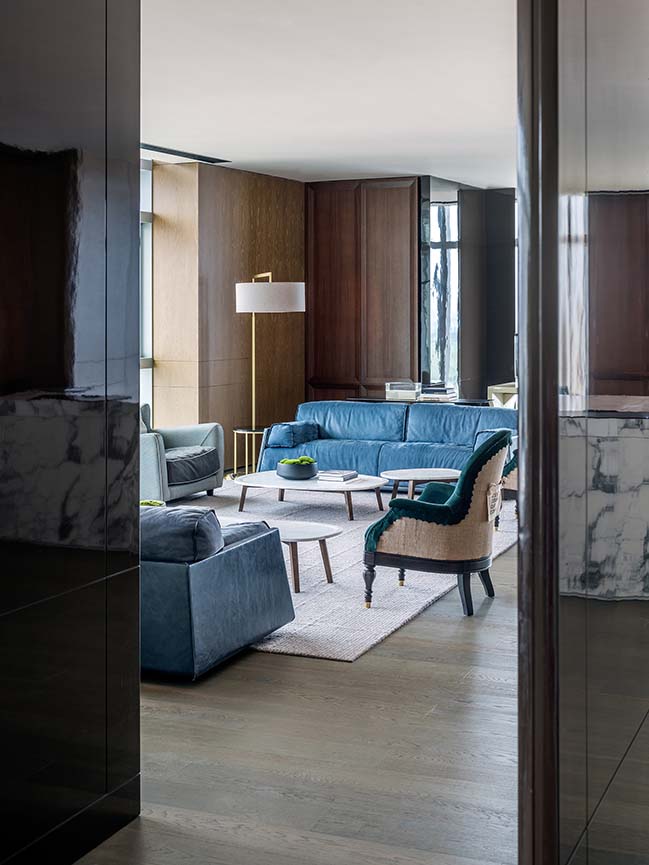
You may also like: The Murray - the newest luxury hotel in Hong Kong by Foster + Partners
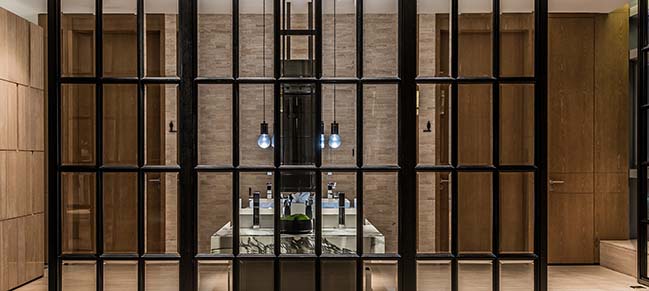
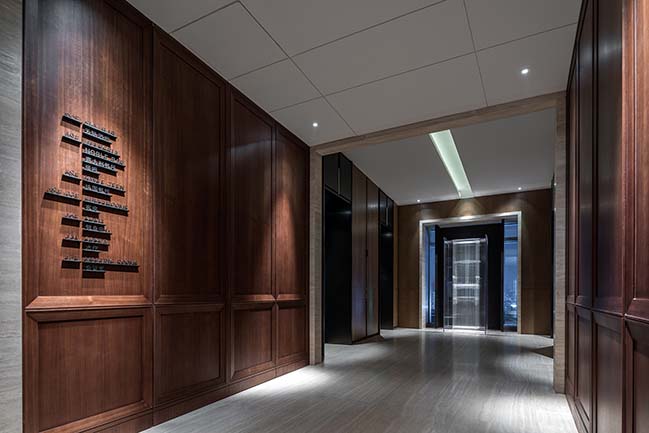
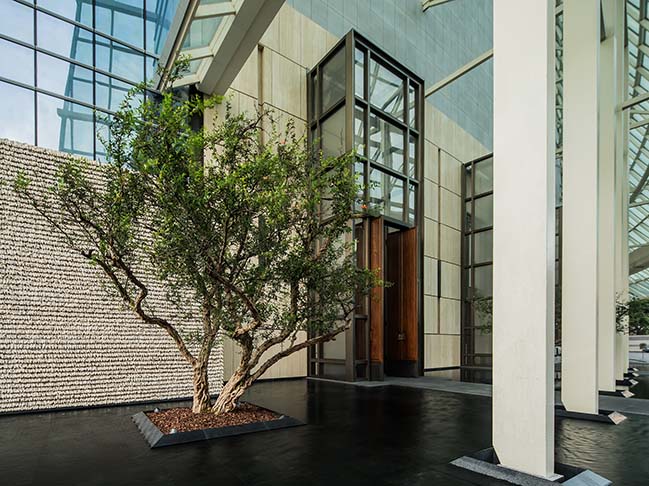
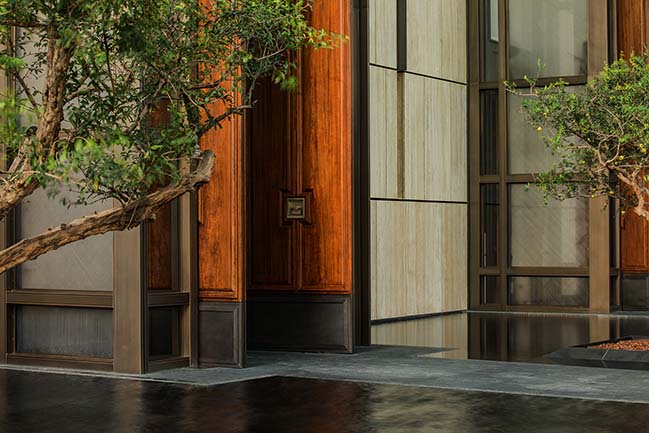
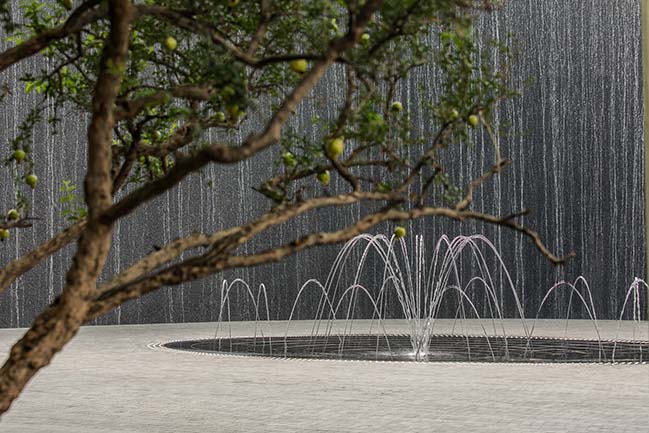
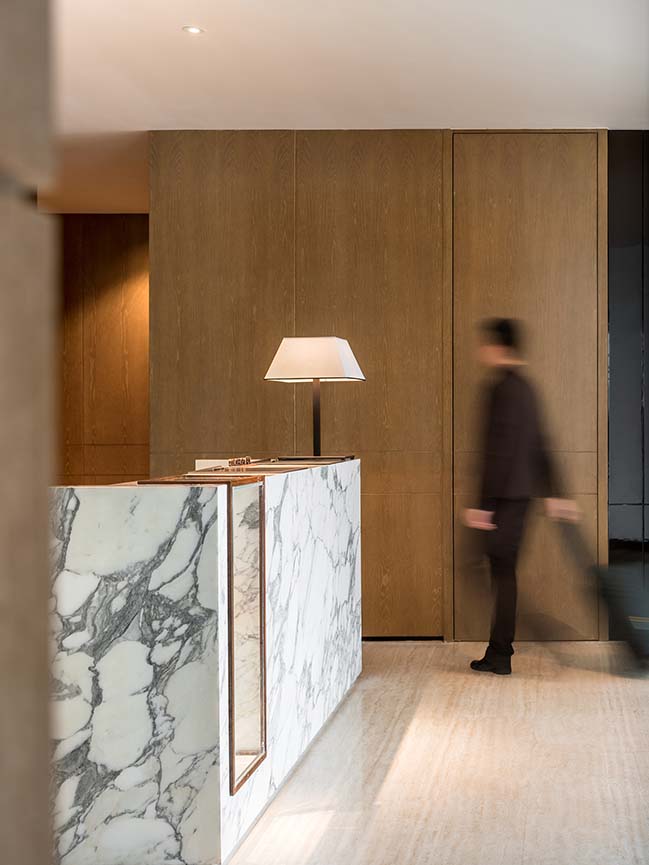
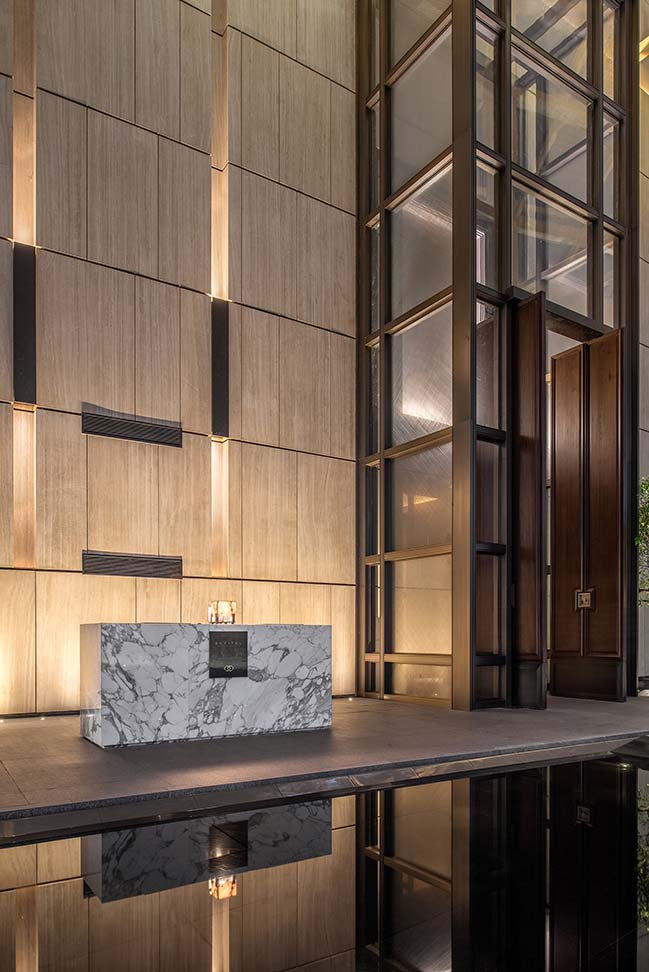
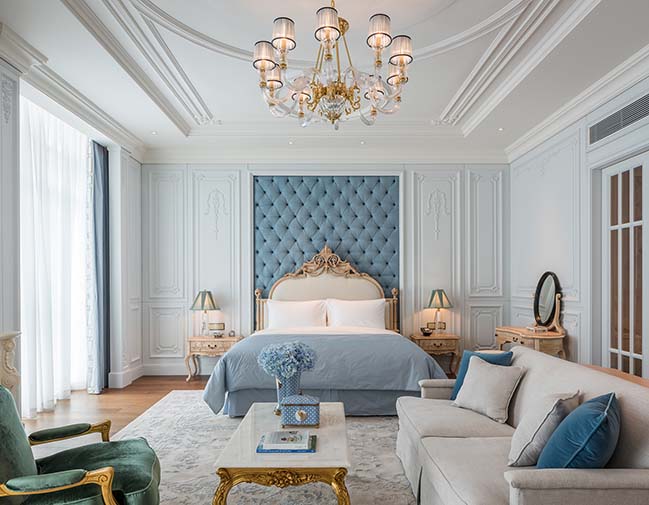
French Style - French guest room is like a fresh " sky garden ". Colors used in this space have been whitened, and white, gold, and wood color are the main color. The curves of the desks and chairs bring a sense of gentle and exquisite to the whole space, while their gilt edges show the quality of " luxury ". The crown shaped bedhead with exquisite carving coupled with the romantic gauze curtain, create a fantastic color which takes visitors back to the noble's court of Louis XVI.
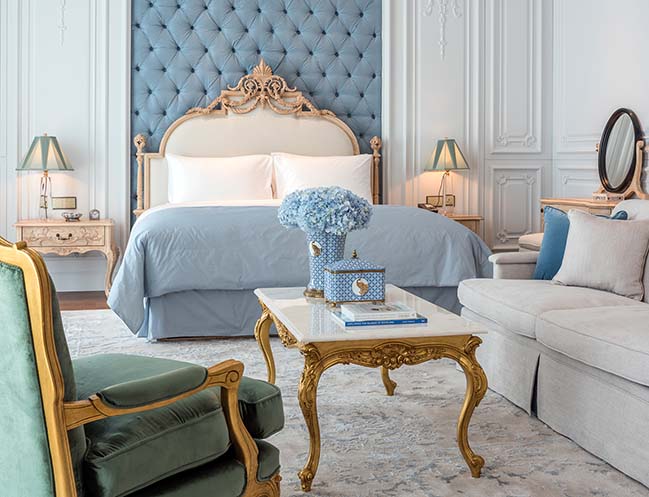
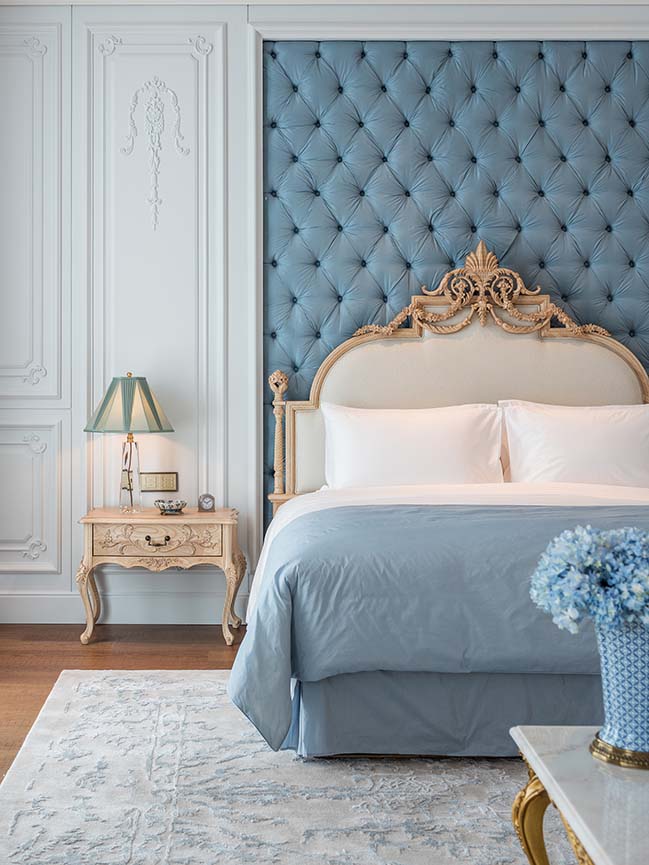
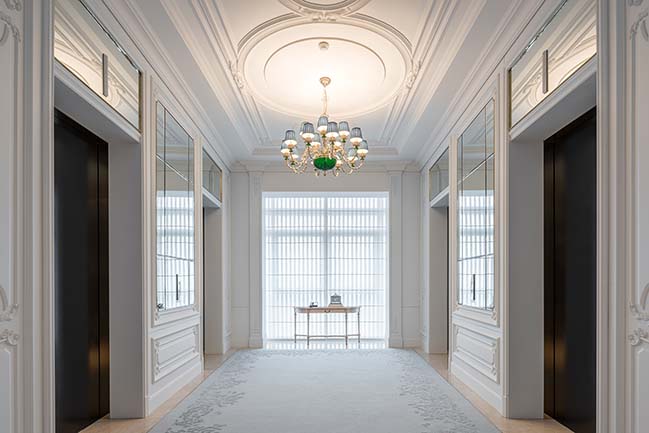
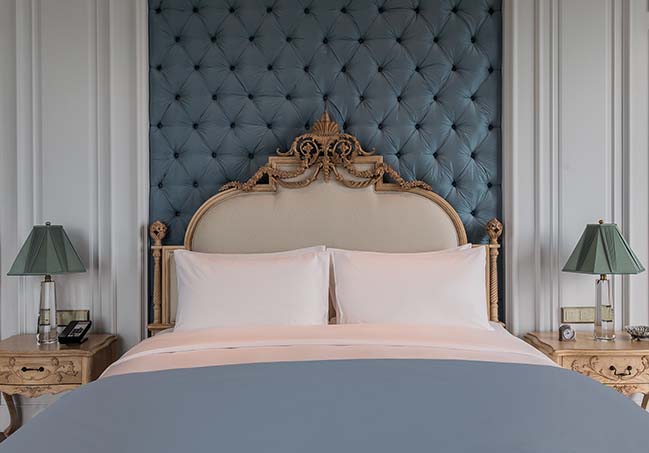
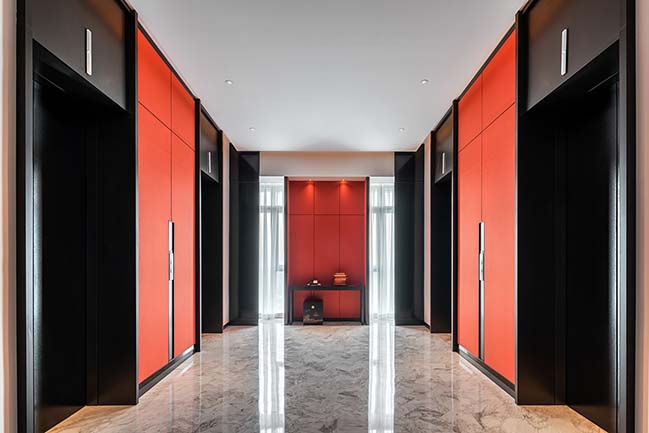
Chinese Style - Massive classic French white and black could be found in this calm and elegant oriental scenario. Furniture and decoration details maintains Lingnan characteristics: design inspiration of Chinese style guest room comes from " Manchuria window" in Lingnan residents. Light-colored wood finishing, natural hemp material and ink colored marble floor are mainly used in this space. The back cloth of the bed is the local traditional "gambiered Guangdong gauze", and soft decorations inside the room such as wood carving, brick carving, ceramics, etc. are built based on folk handicrafts of Lingnan.
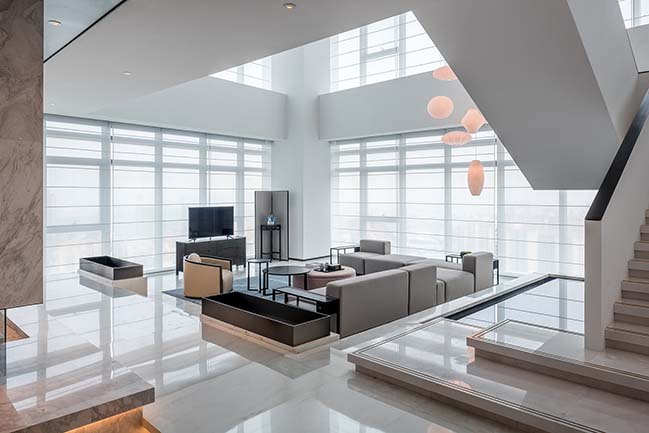
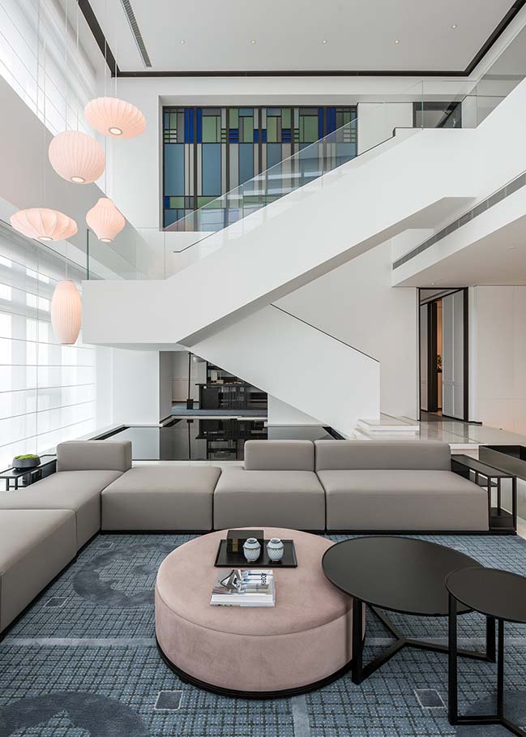
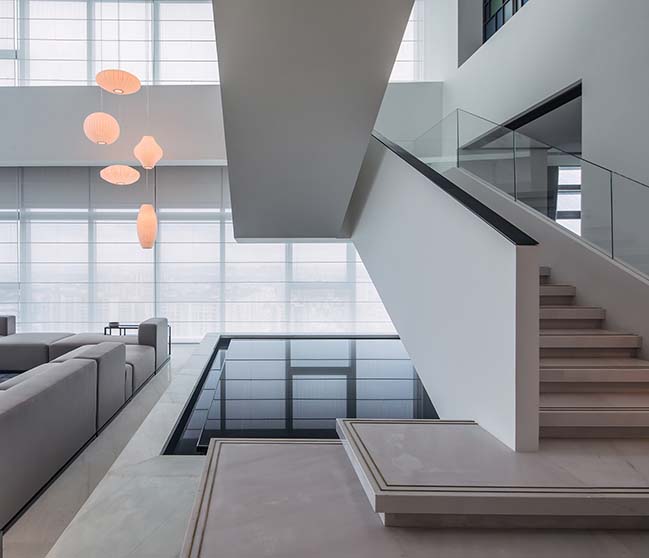
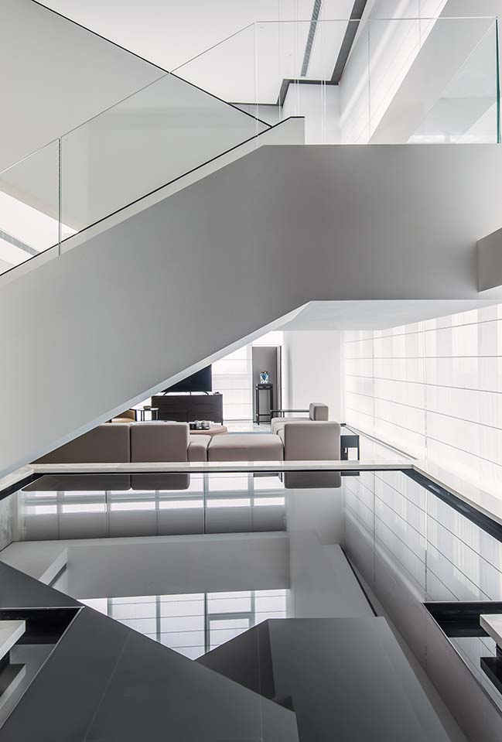
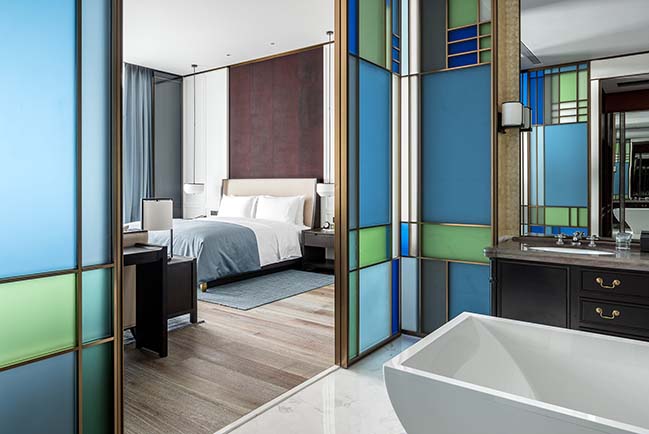
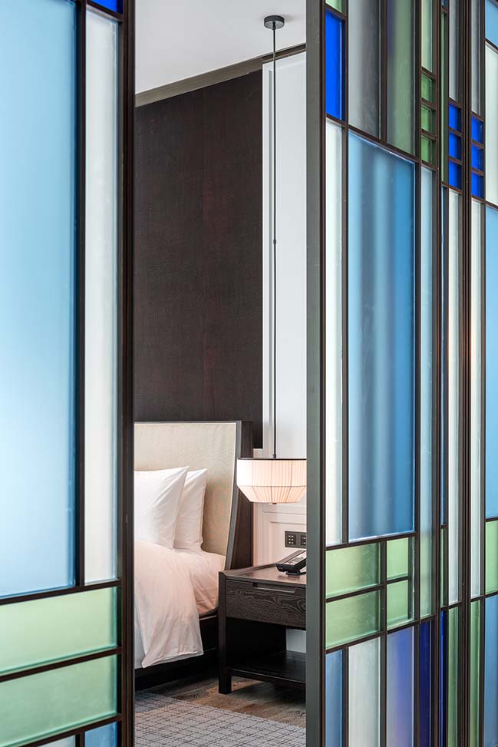
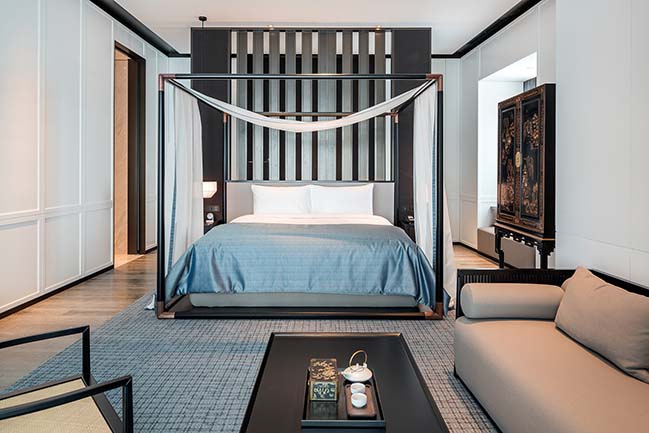
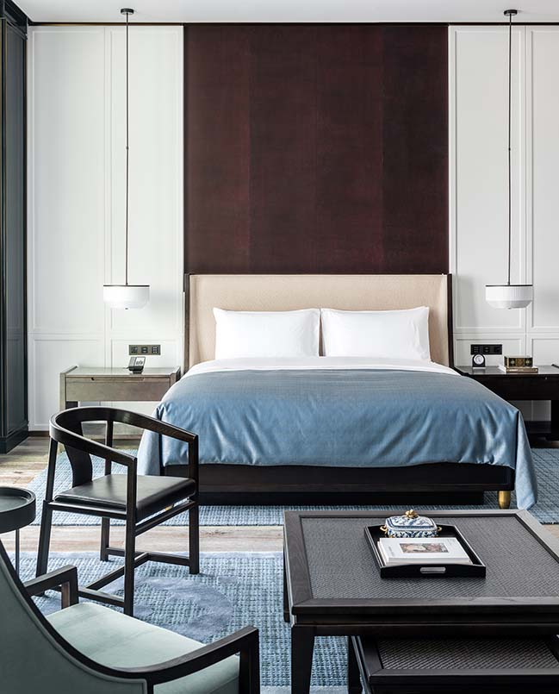
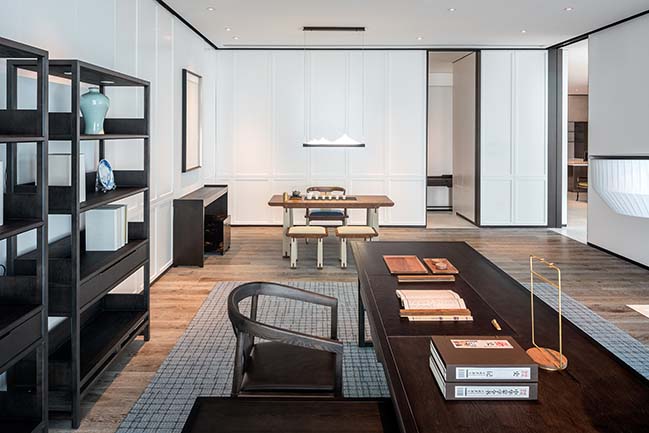
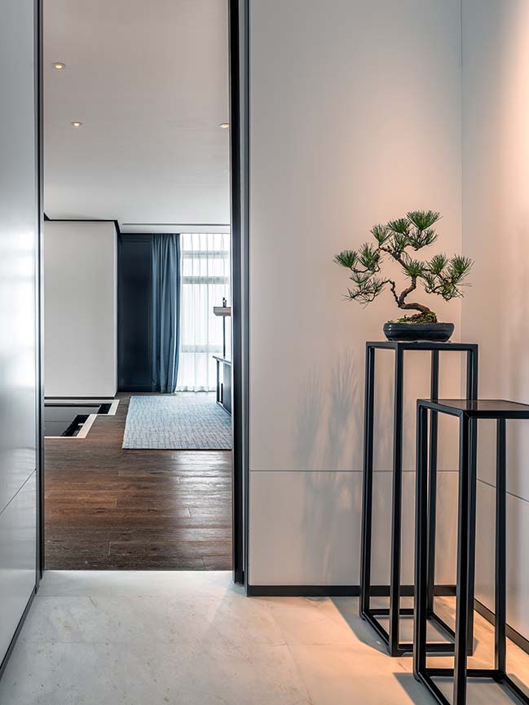
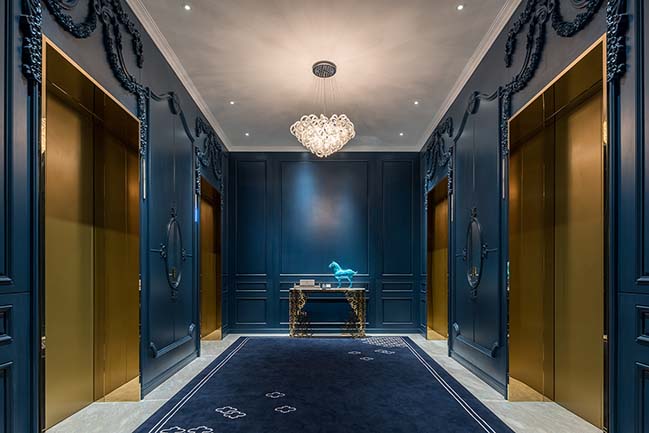
Post-Modern - In the design, we use symmetry technique, make full use of the advantage of floor height, remain the proportional relations of European style, and absorb the essence of luxury store design in line processing. Black blue and high-class grey paint finishing is used boldly. In terms of soft decoration , we add more combinations of European elements and modern decoration craft.
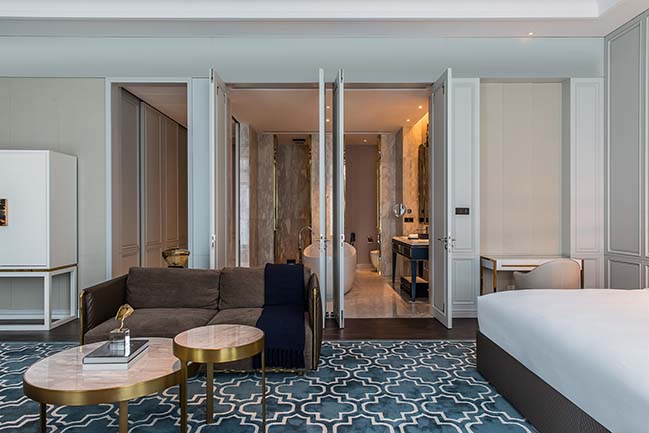
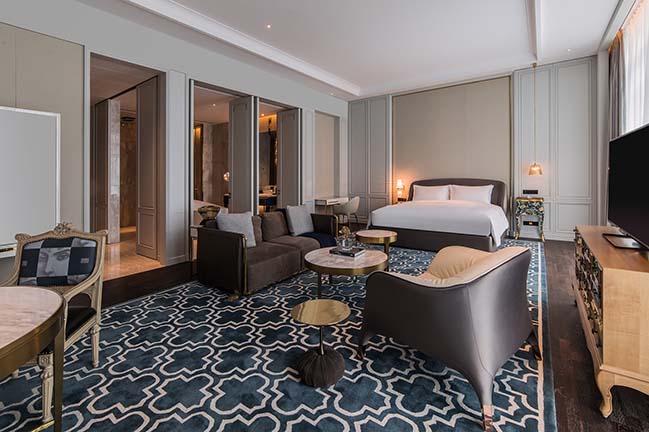
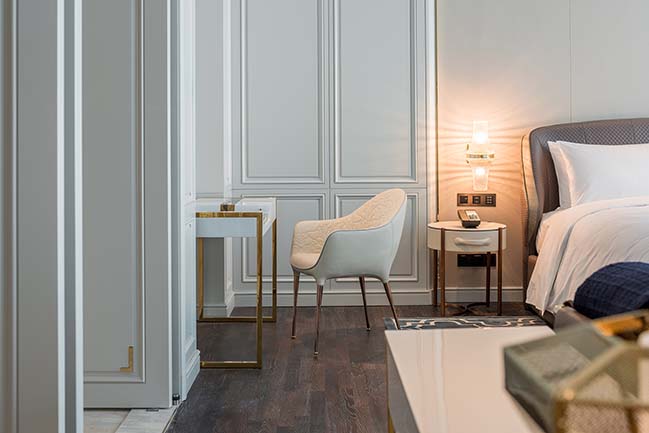
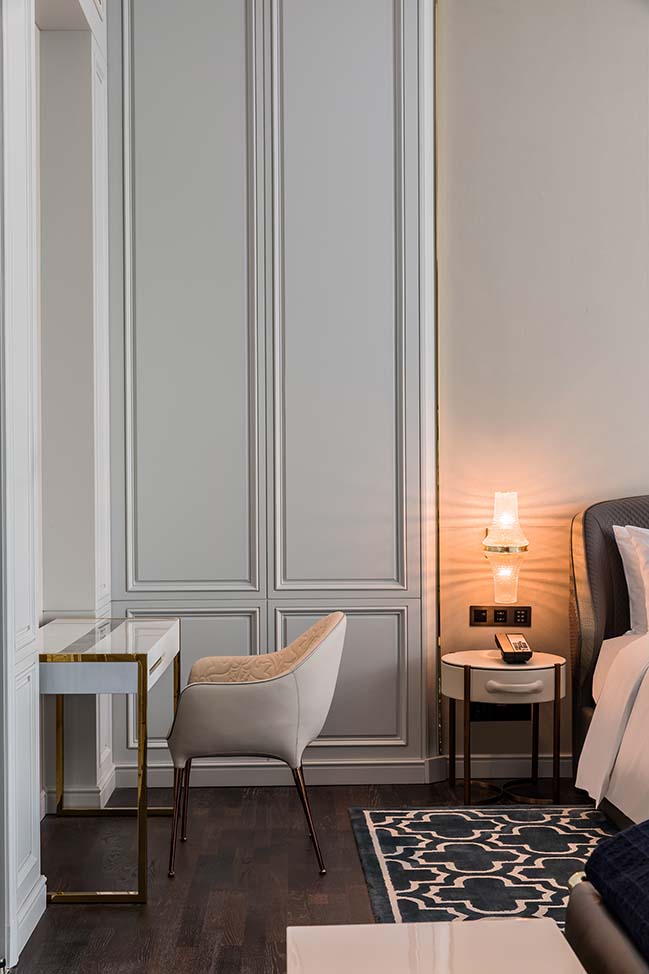
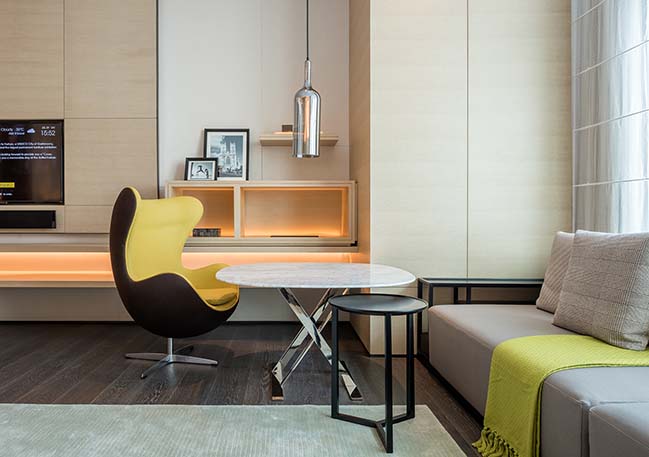
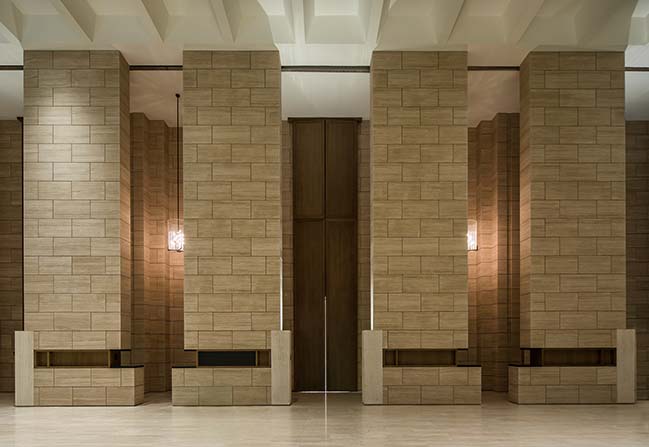
8F Banquet Hall (Including the Lobby) - Banquet hall includes 7F, 8F and 9F, design concept of this space comes from French Louvre Museum. The banquet hall is like the ancient castle of the Sun King Louis XIV, giving out a sense of grace of the Palace of Versailles. The design tries to present the mighty and power of Bourbon Dynasty, and to represent the golden age of France. Standing on the top of the stairs of the 8F, we can have fine views of the spacious outdoor garden, where a three storey high vertical green wall adds intoxicating scenery to the garden.
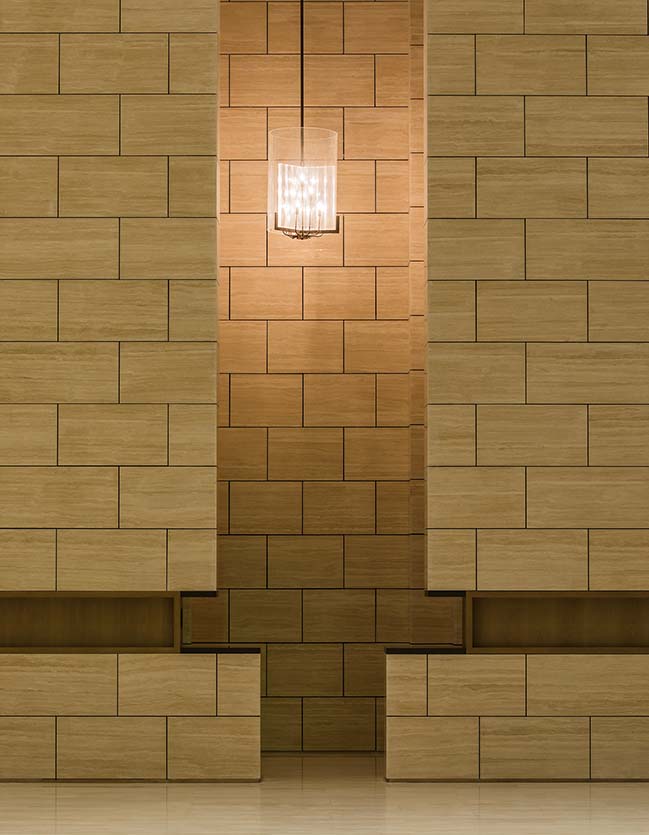
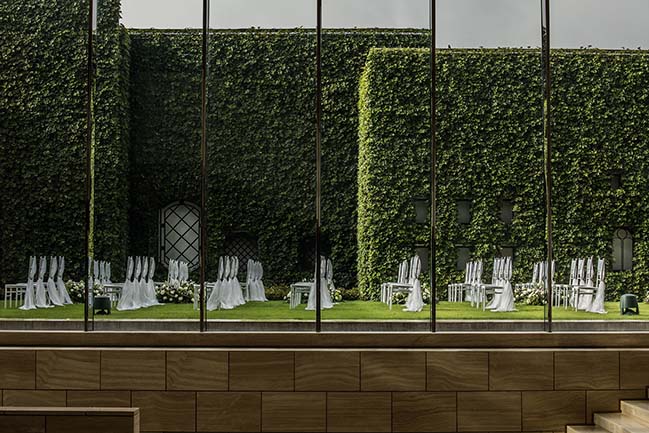
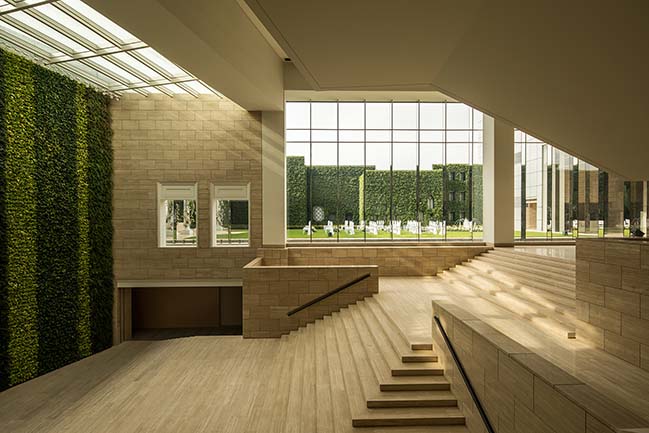
You may also like: Bangkok Midtown Hotel by Plan Architect
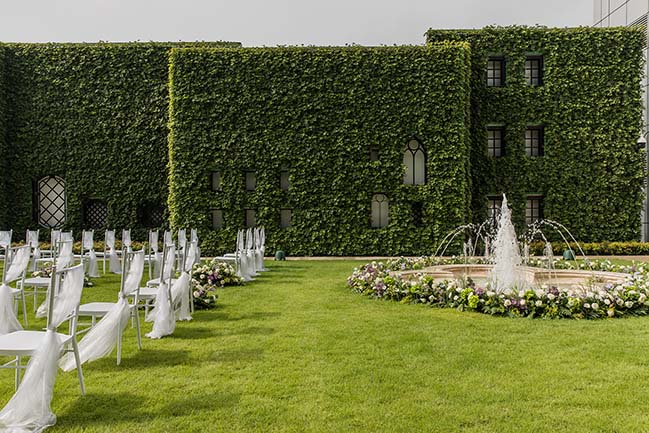
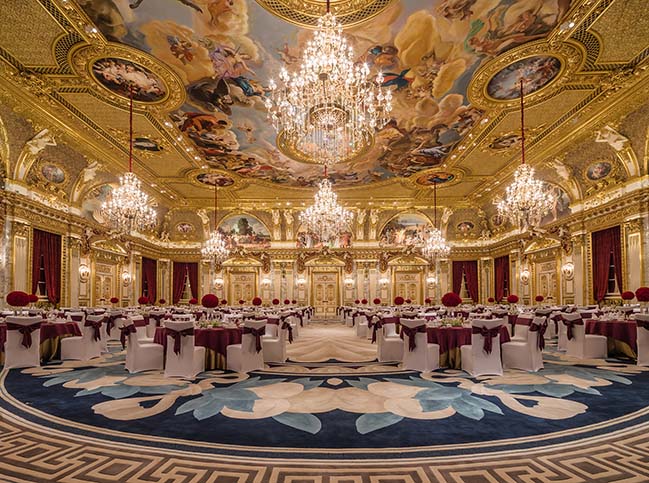
29F Executive Lounge - Subtraction is done based on the elegant, gorgeous, and warm rococo decoration. The main goal of the design is to present a stylish but approachable space. Meanwhile, it focuses on regional culture, images of Foshan Hills are abstracted and became the ornament of glass screens in every space.
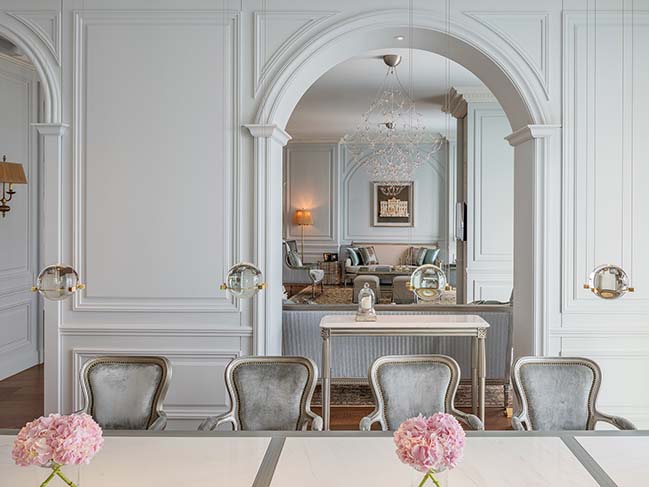
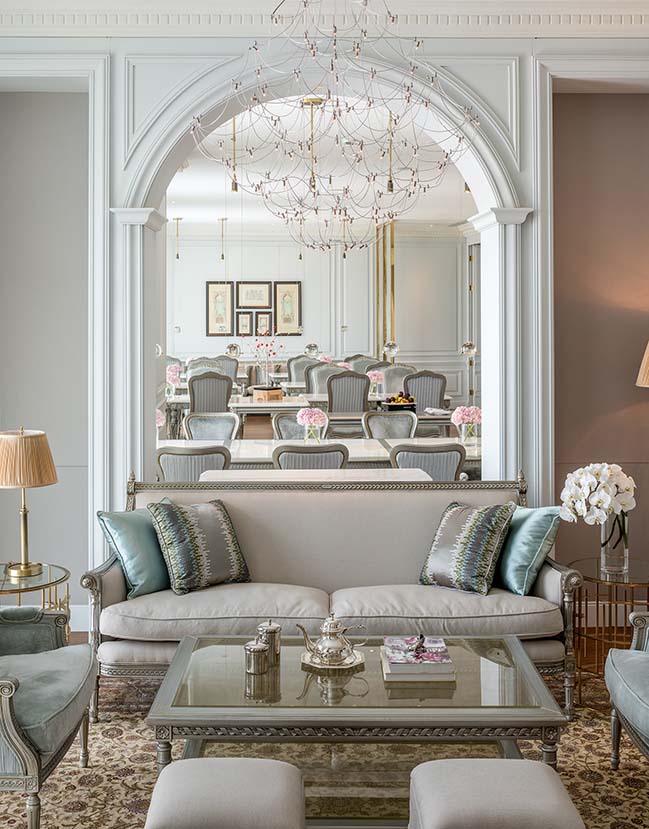
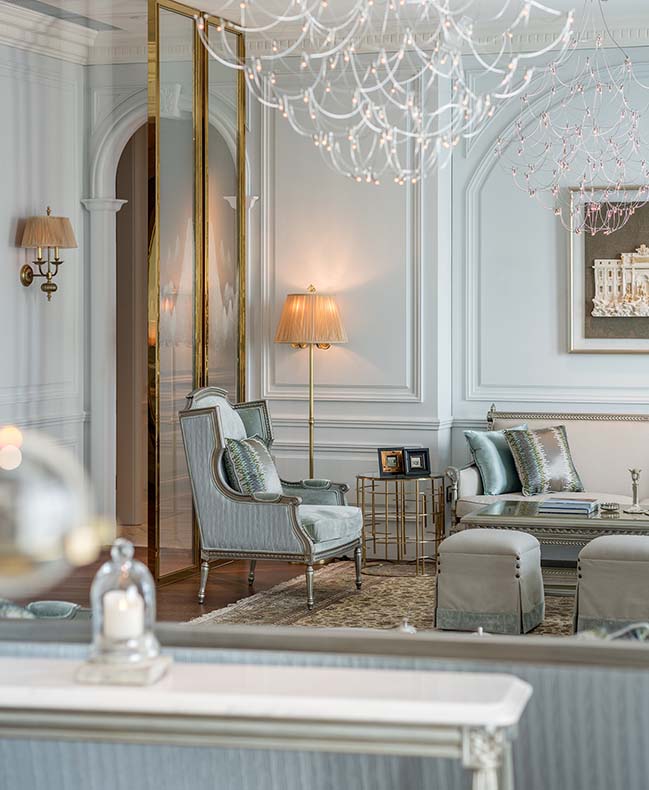
You may also like: Savona 18 Hotel by Cibic Workshop
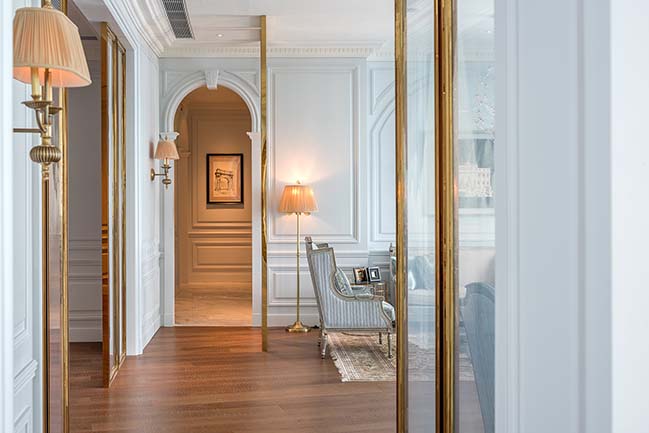
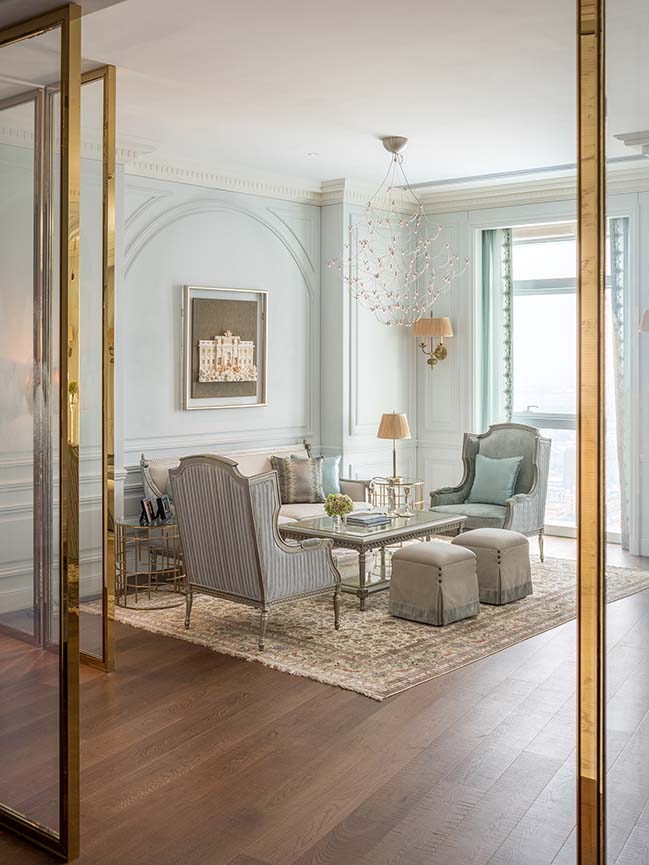
39F Italian Cuisine Restaurant - The restaurant covers an area of 700㎡, including bar area, 4 dining areas, Italian cheese area and VIP private room. While integrating simplicity and magnificence of modern aesthetics , the design keeps the classic Italian luxuriance and dignity. When picking the furniture, great importance are attached to its practicability and comfort, so materials with a sense of history such as Italian masonry, Italian styled mosaic finish, old pine, and old mirror used as background color.
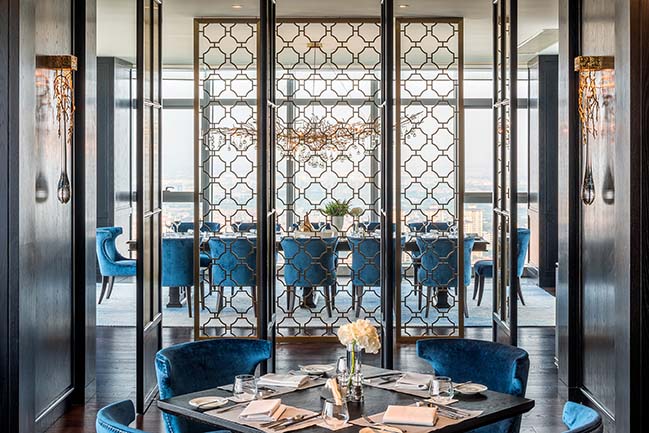
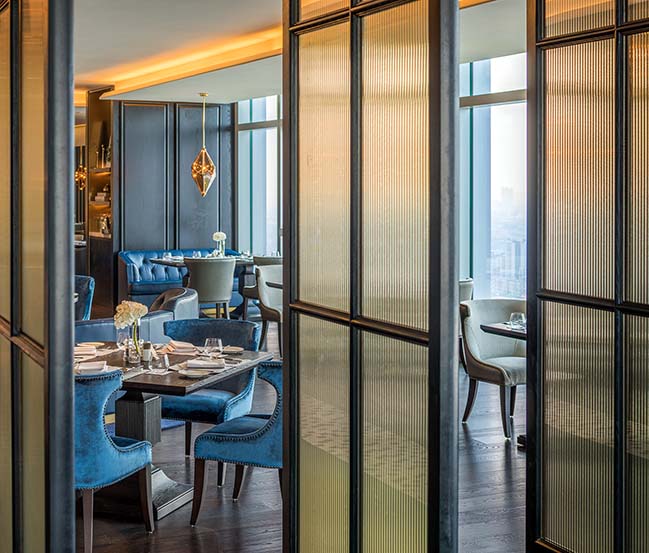
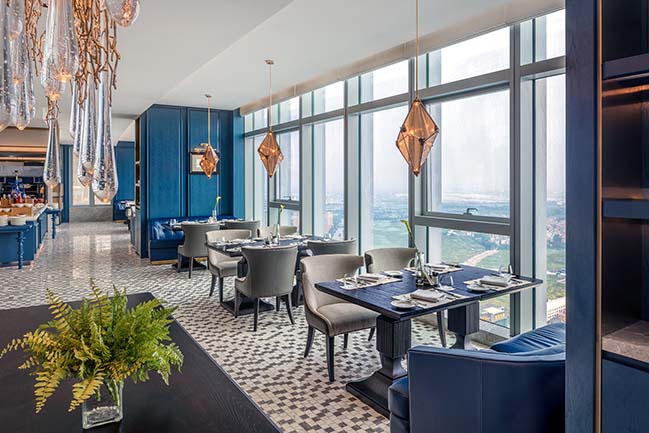
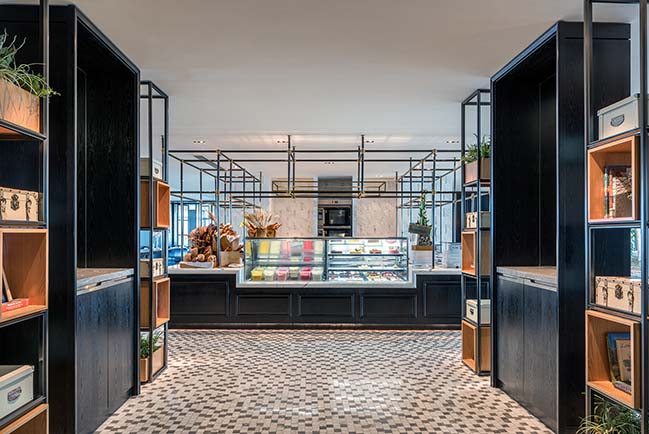
You may also like: Audemars Piguet Hotel des Horlogers by Bjarke Ingels Group
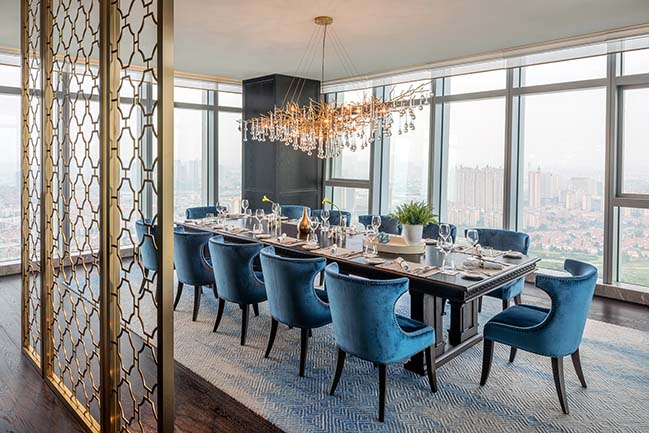
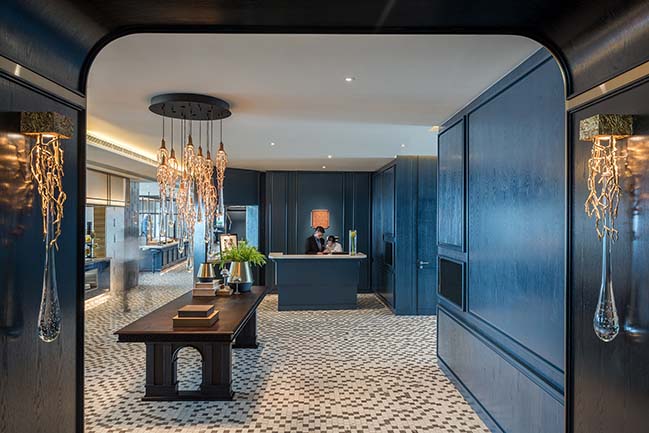
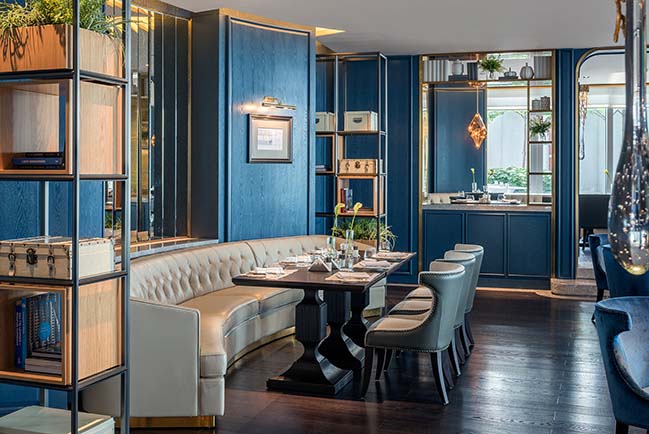
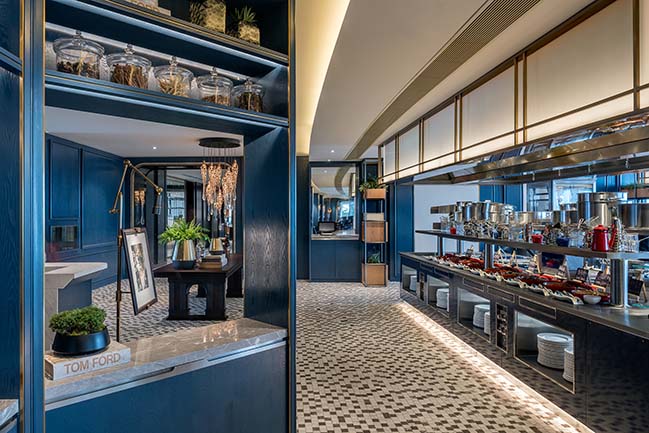
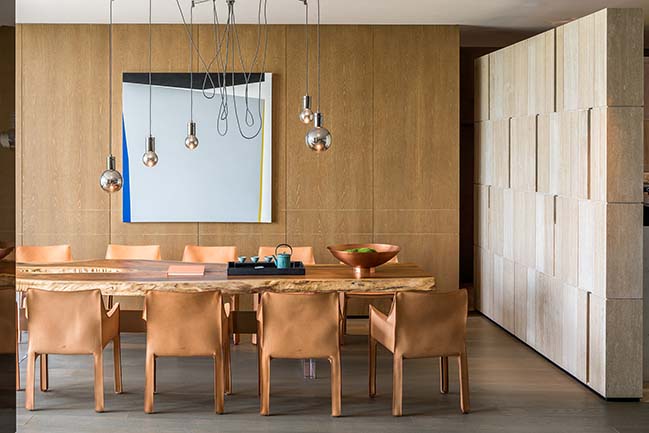
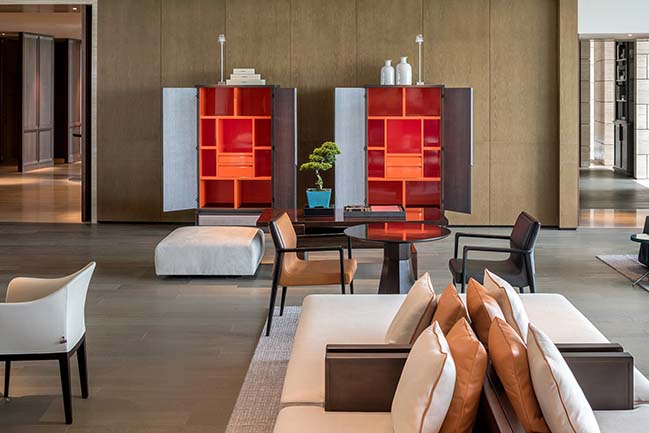
You may also like: Hotel Axel Madrid by El Equipo Creativo
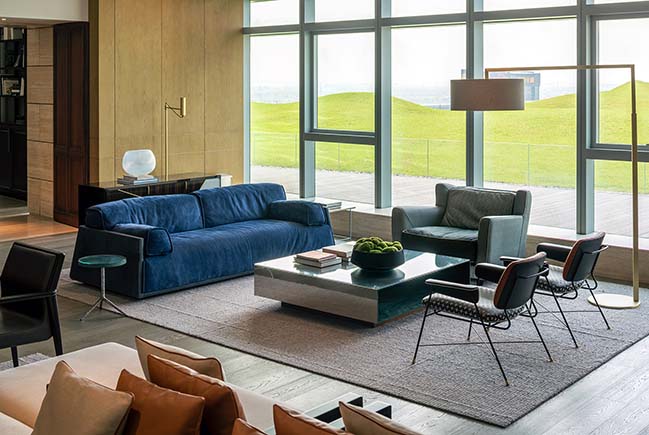
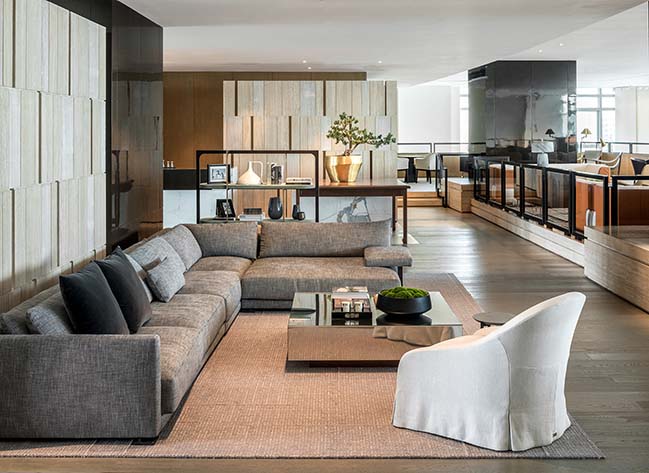
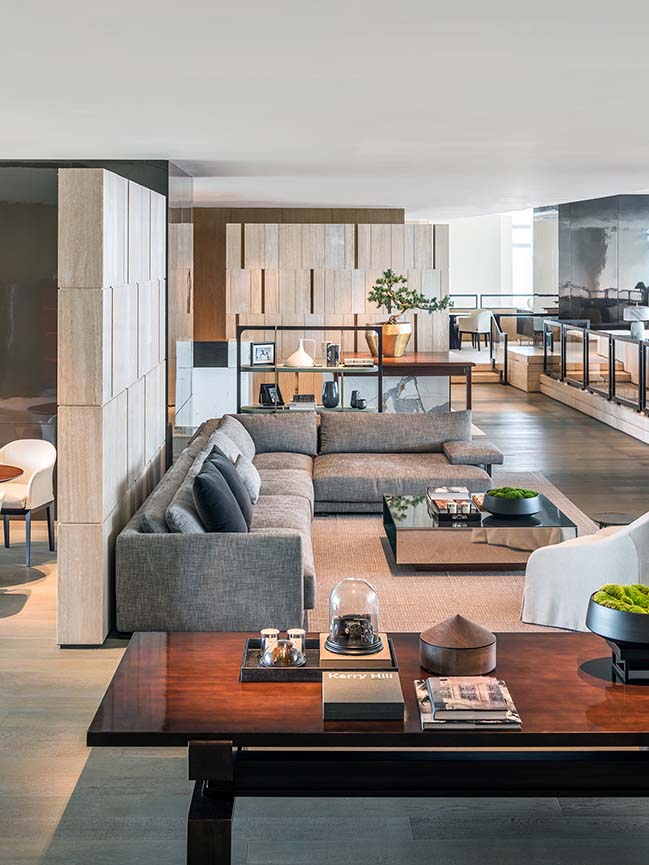
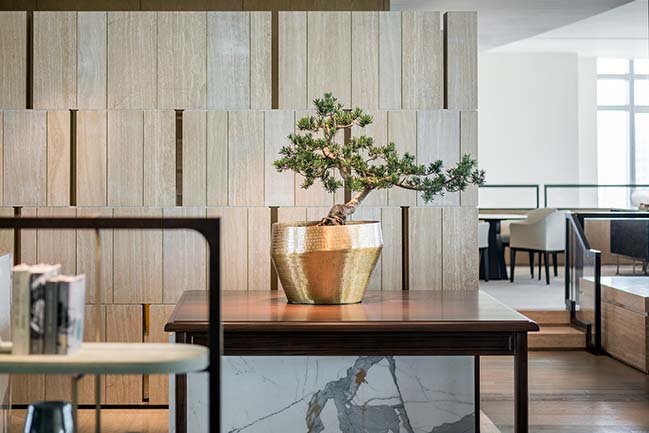
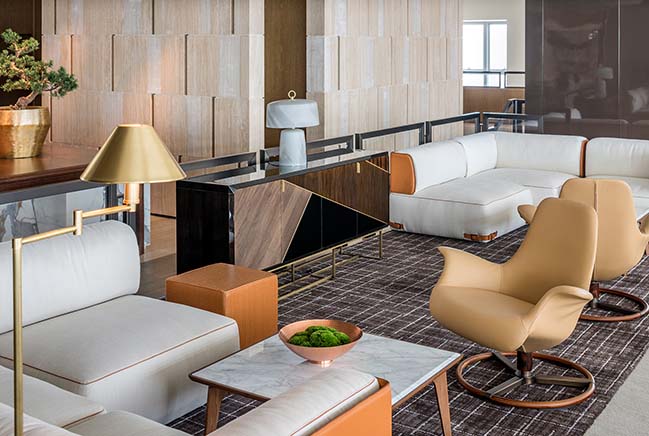
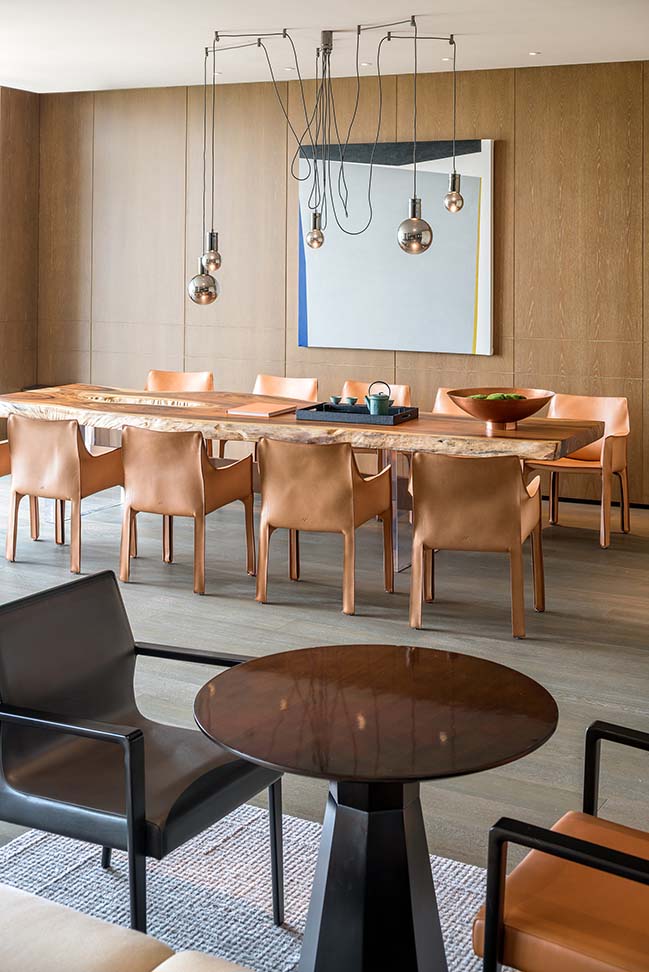
40F Bar - Design inspiration of the American Industrial styled 40F Bar comes from the Thirteen Hongs of Canton. It was prosperous in the Ming and Qing Dynasties and opened up the integration of eastern and western culture in the period of commercial intercourse.
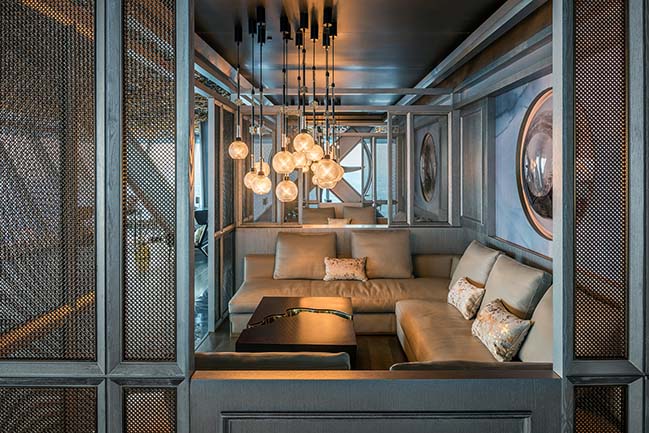
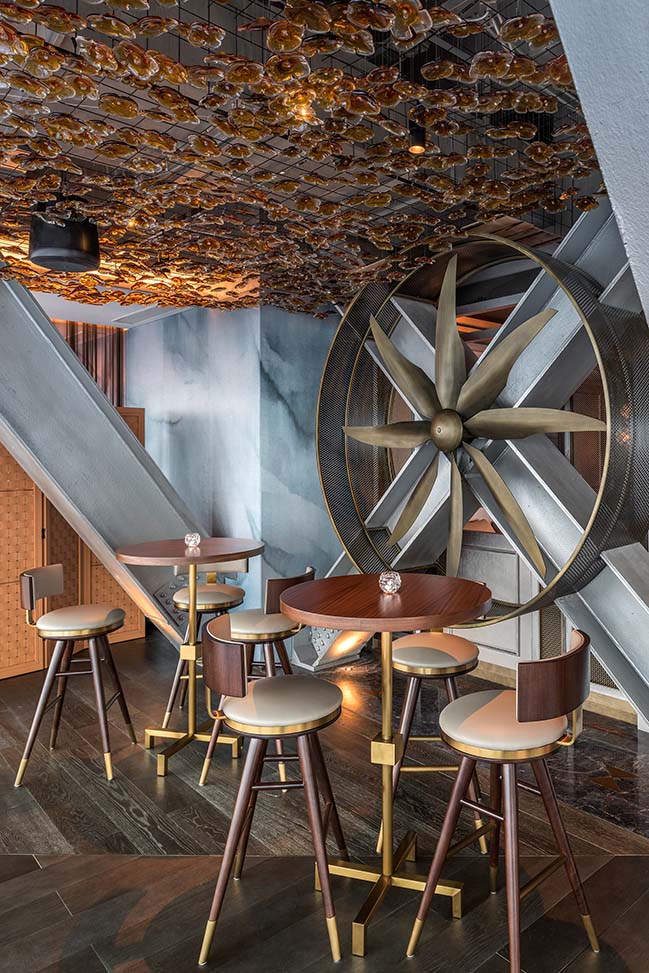
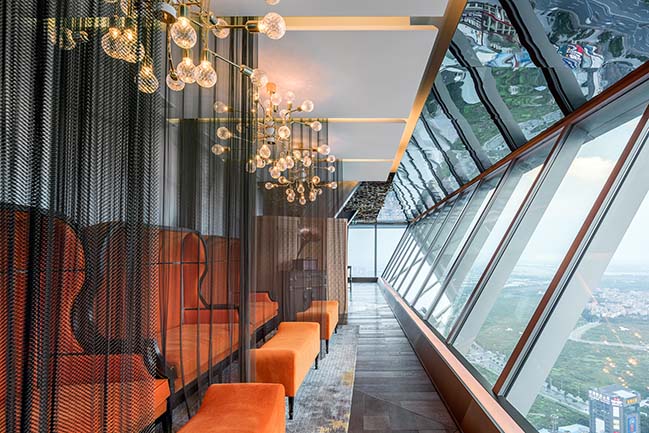
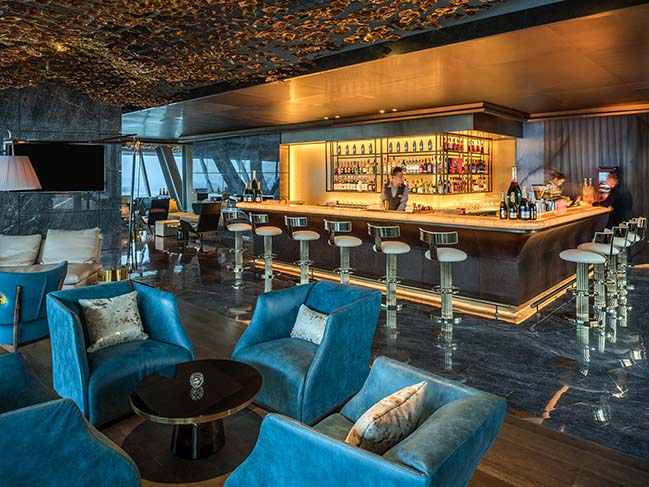
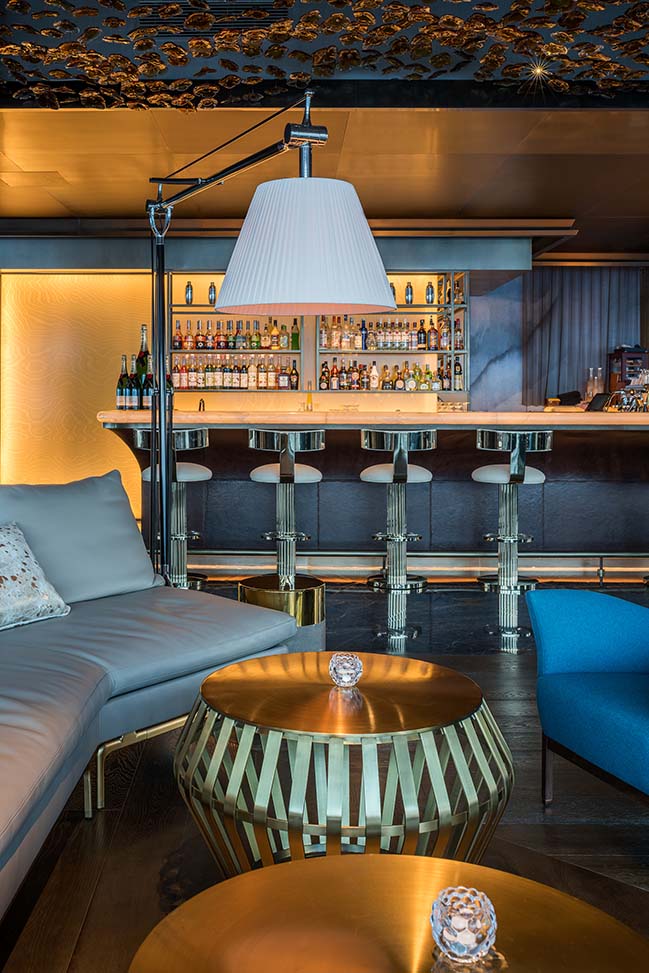
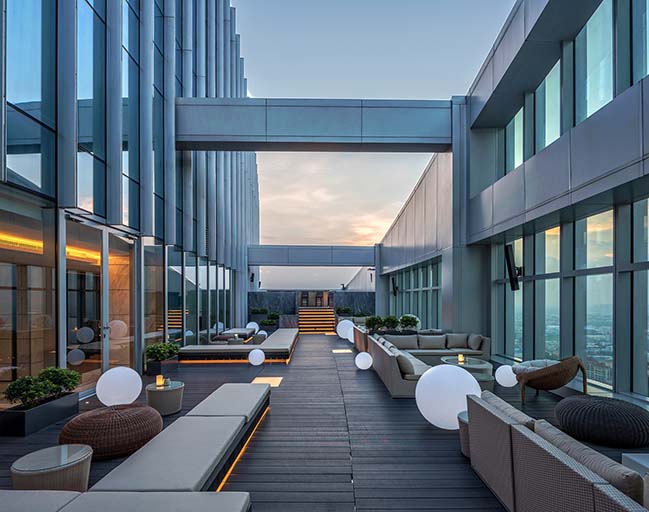
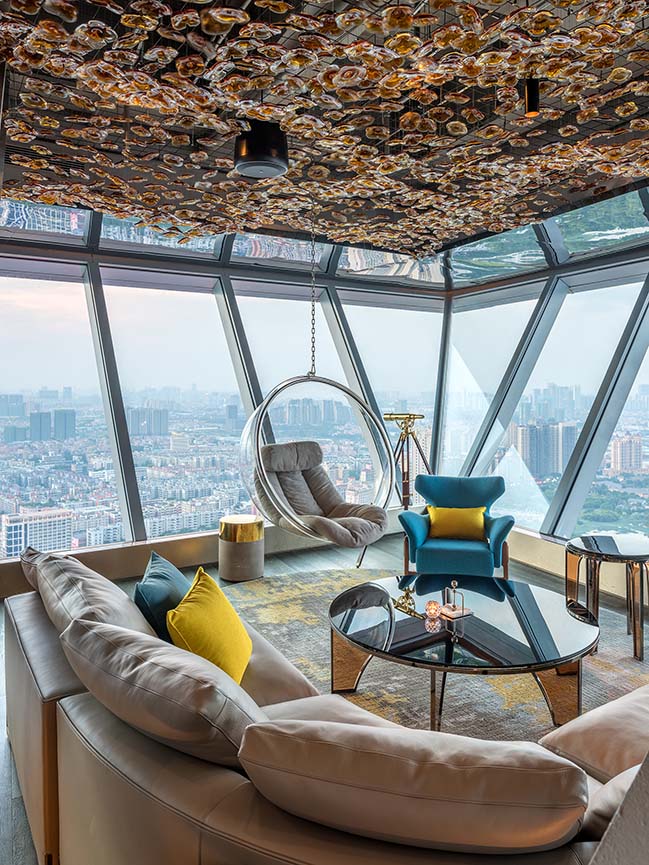
You may also like: The world's first power-house hotel in Norway by Snøhetta
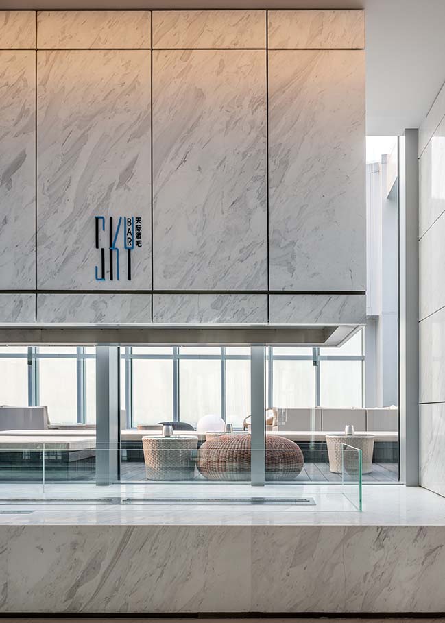
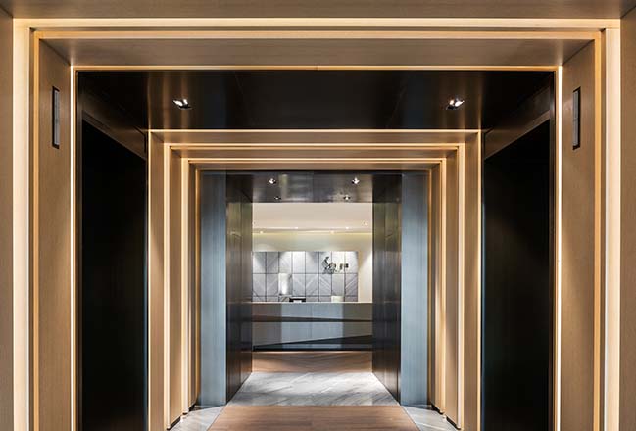
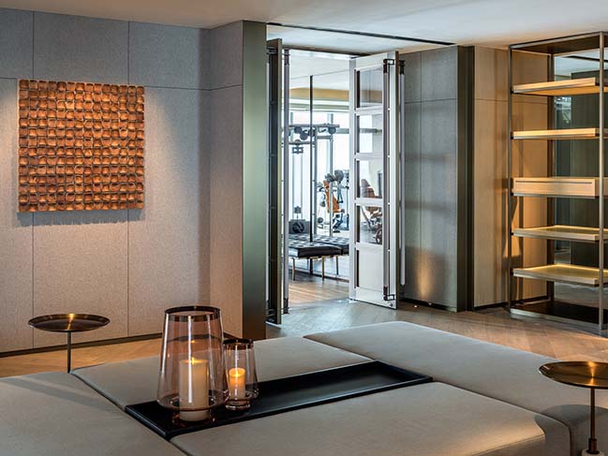
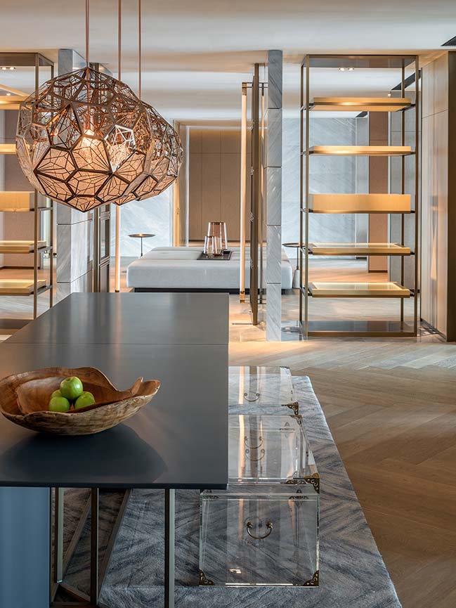
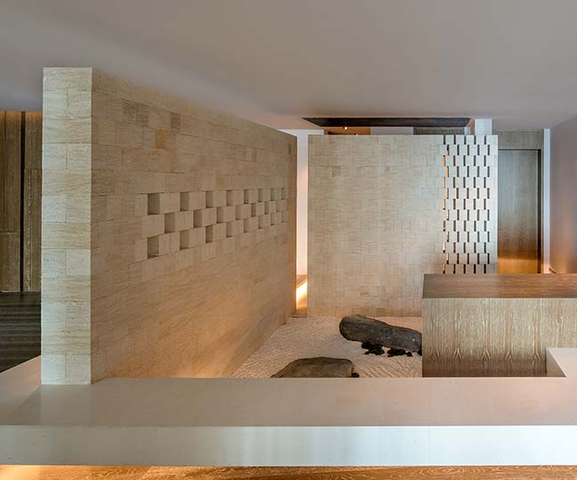
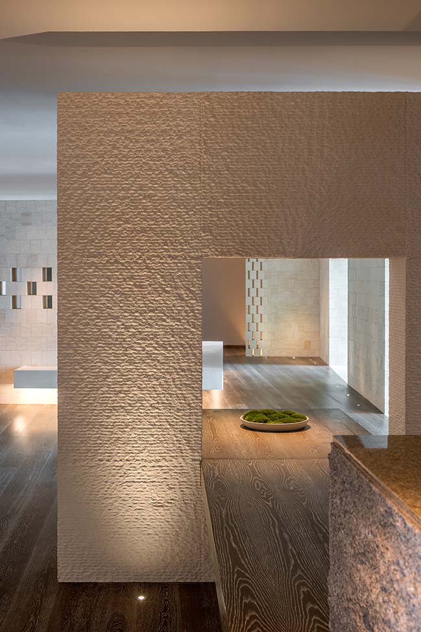
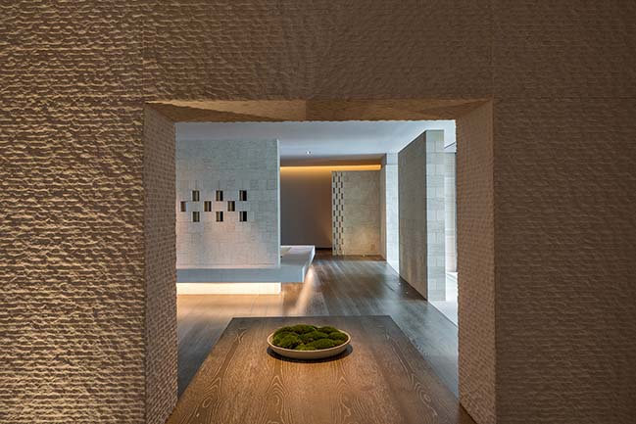
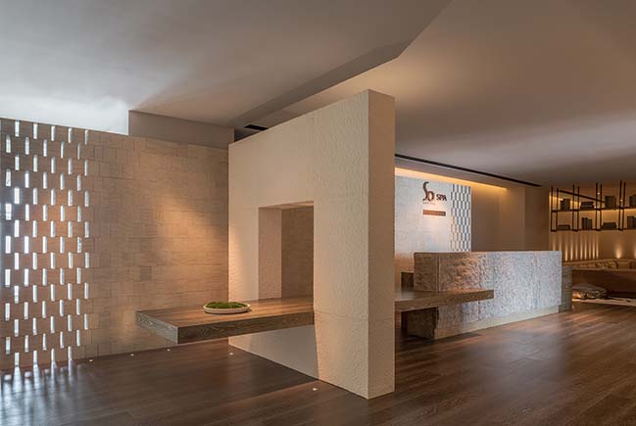
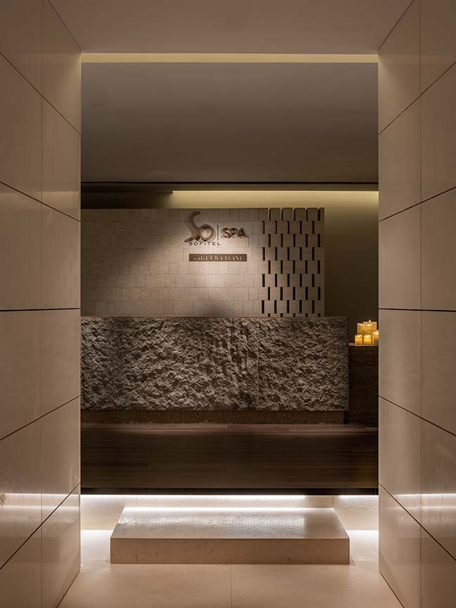
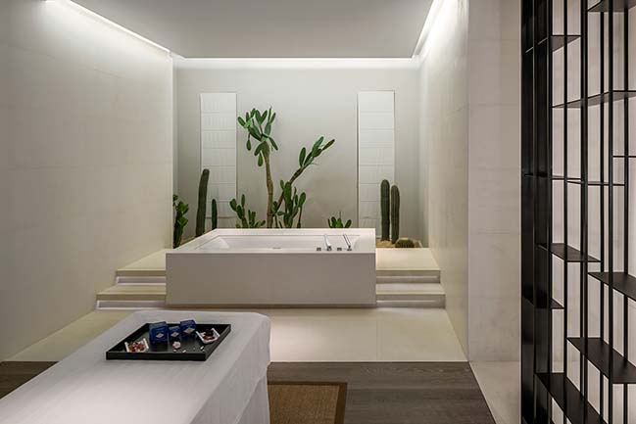
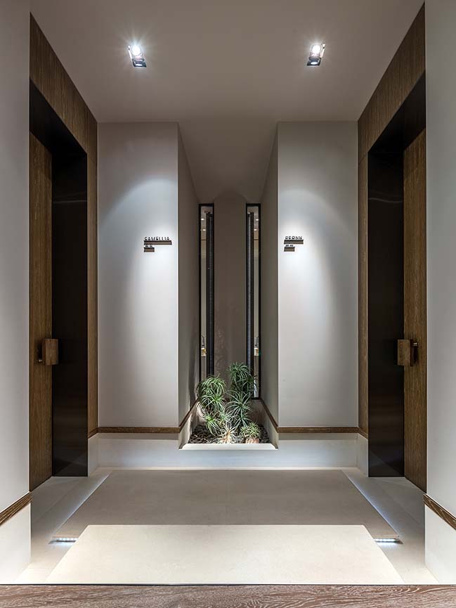
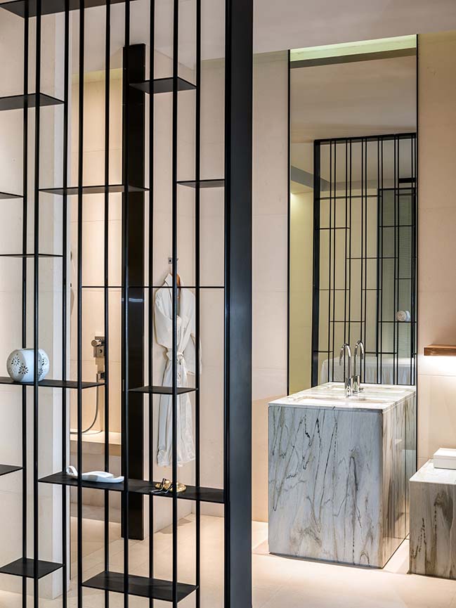
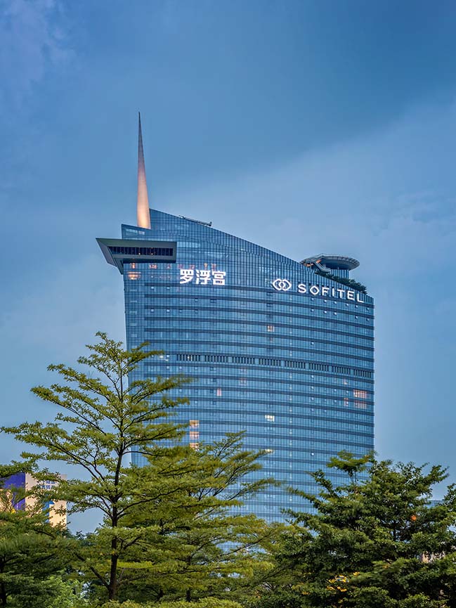
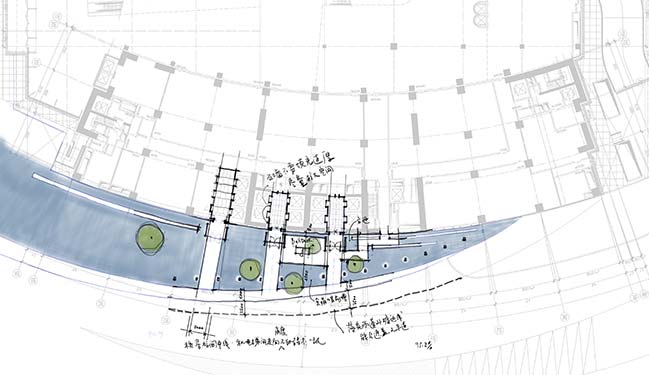
Louvre Sofitel Hotel in Foshan by CCD-Cheng Chung Design (HK)
05 / 22 / 2018 With a height of 239m, Sofitel Hotel- the highest building of Foshan is an international home furnishing exhibition hotel combines hotel with international furniture Expo Center
You might also like:
Recommended post: Hem House by Future Firm


