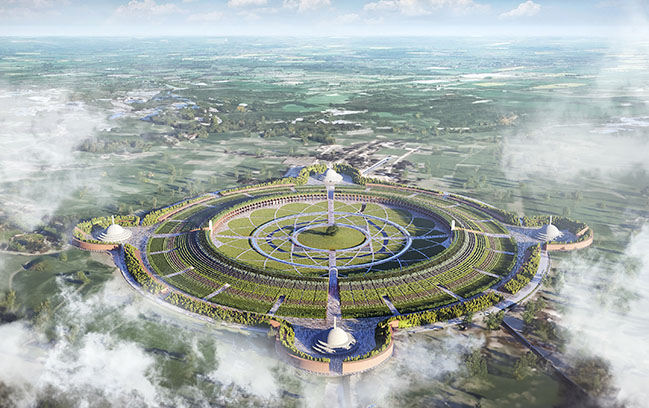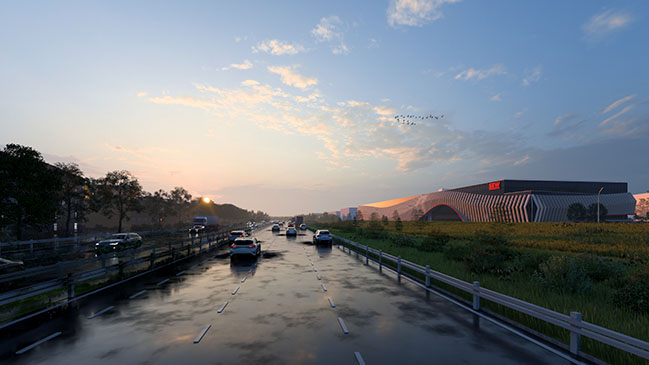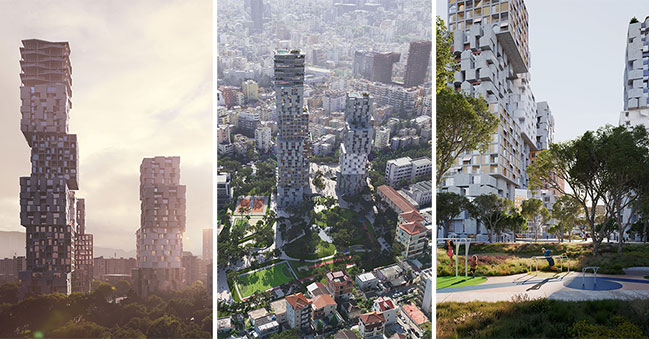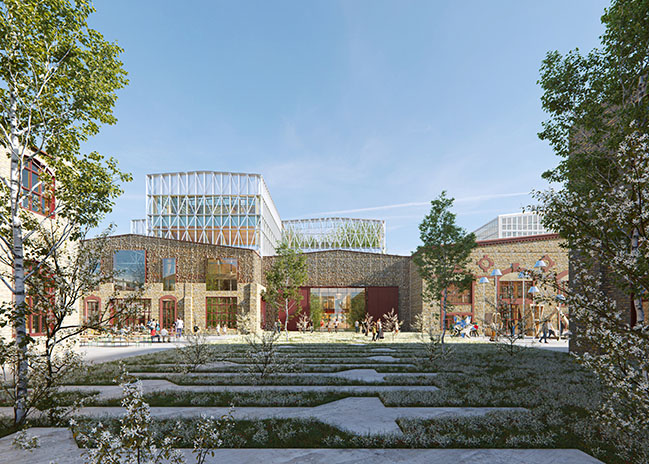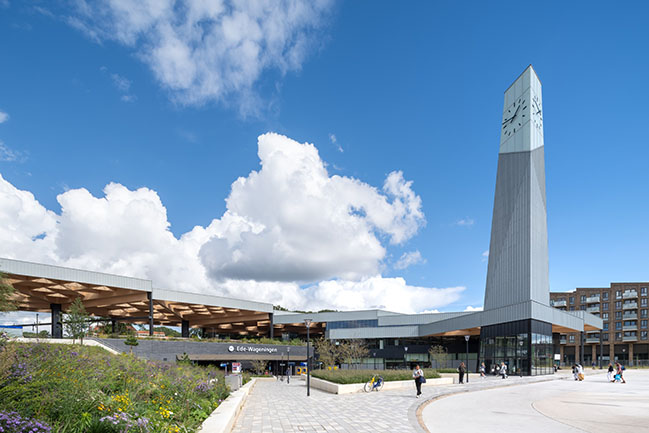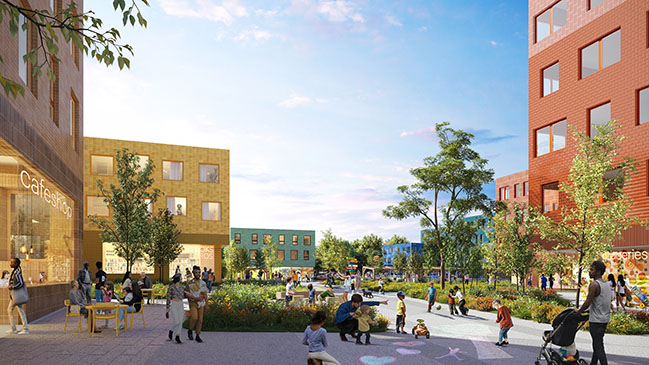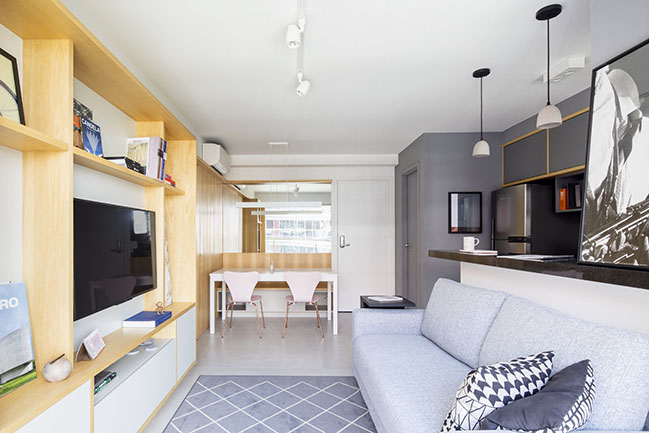10 / 14
2024
Steven Holl Architects, in collaboration with Newil&Bau, is proud to announce the completion of Meander Housing, a 115-apartment residential building located in Helsinki's Taka-Töölö district along Taivallahti Bay...
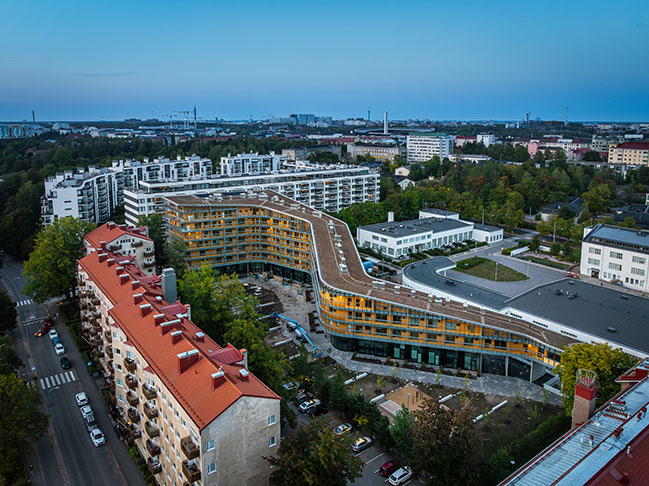
> Museum of Fine Arts Houston opens New Kinder Building by Steven Holl on 21 November
> The Extension of Loisium Hotel by Steven Holl Architects Opened
From the architect: Designed by U.S. architect Steven Holl, this architectural masterpiece has been in the making since 2006 when Steven Holl Architects won the international invitational competition with his entry, Meander. Now, 18 years later, this unique and detailed complex has been completed by Newil&Bau. In Finland, Steven Holl is known especially for being the principal designer of the Kiasma Museum of Contemporary Art in Helsinki.
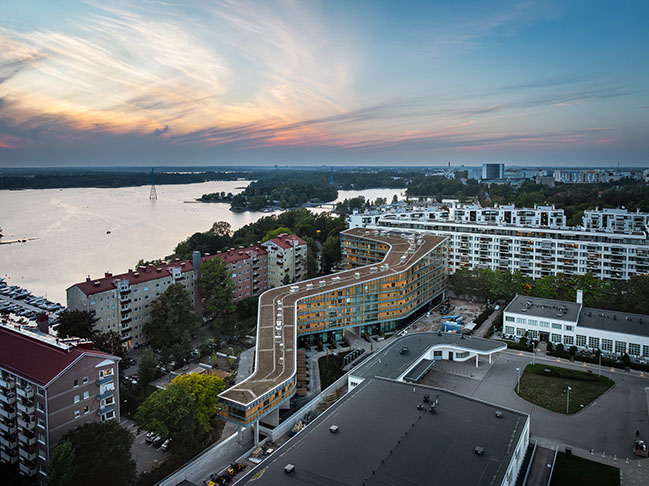
After acquiring the Meander property, Newil&Bau restarted the design process in cooperation with Steven Holl Architects and its Finland-based partner office ARK-house Arkkitehdit. The property combines Holl’s strong vision of sculptural design and practicality with Newil&Bau’s human-oriented implementation. Holl’s design shapes void spaces within Meander’s urban block while maximizing views, resulting in a complete work of art that is deliberately connected to its environment and the rotation of the sun.
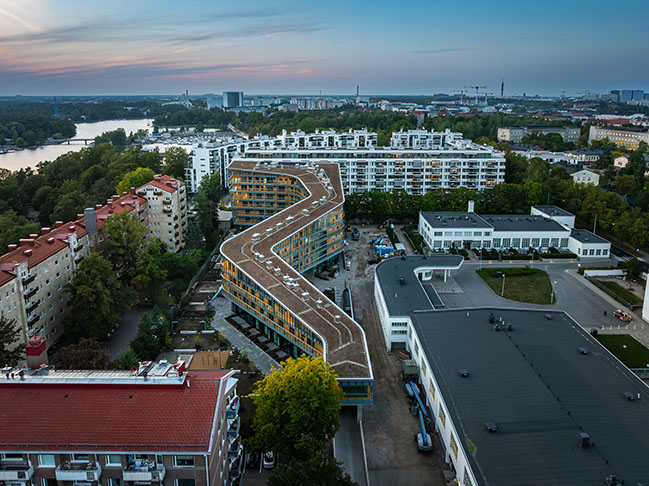
Besides its architecture, Meander’s green spaces, apartments and interior design, communal areas as well as ecological aspects were redesigned in accordance with Newil&Bau’s fivepoint “Newil is in the Details” design philosophy.
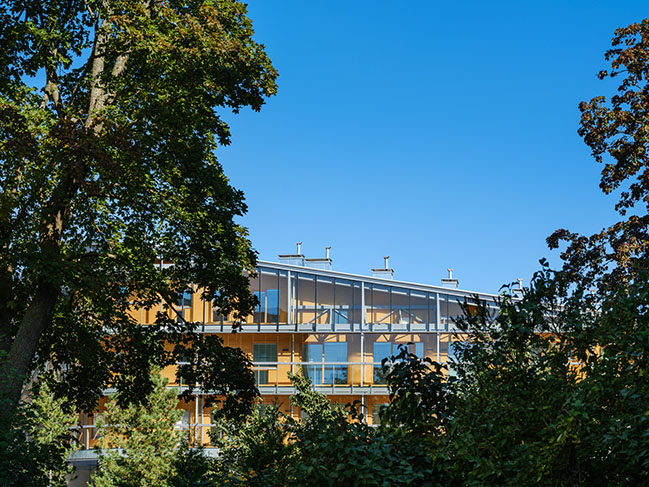
Meandering like a river and completely covered with glass, the building contains 115 unique apartments and gardens, a wine cellar, a spa, a movie theater, a yoga studio as well as numerous details, from a drinking bowl for dogs designed by Holl to bronze door handles, lighting fixtures and carpenter’s benches. In addition, each resident will get a silk screen print designed by artist Fanny Tavastila. Representing a middle ground between abstract and representational graphic arts, the work of art is comprised of three layers of color and created one by one using silk screen printing, thus making each of them unique.
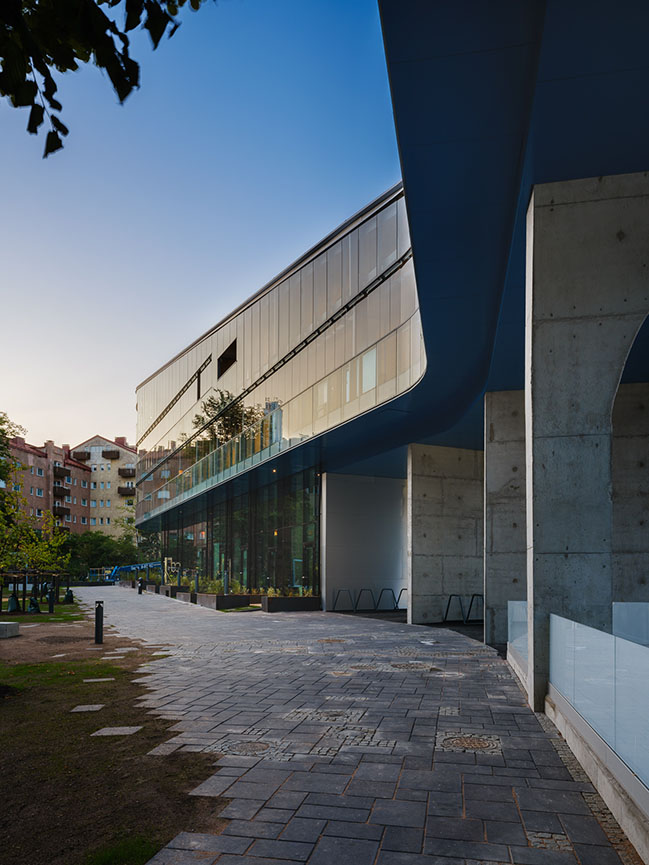
Meander is an example of sustainable design. During its use phase, the building’s carbon footprint is approximately 50% of the carbon footprint of a conventional apartment building. Meander features a geothermal heating system, solar panels, smart building automation as well as optimized design solutions for doors and windows. The building structures are designed to last for more than 100 years before they require refurbishment.
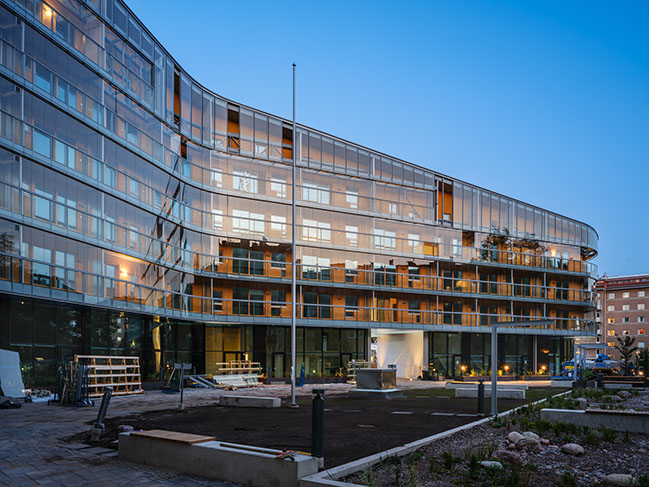
“The end result is even more amazing than what we saw in the virtual photos,” rejoices Petri Ylivuori, CEO of Newil&Bau. “The construction, and especially the completion, of Meander took place in a challenging market environment – after all, the combined sales value of the property is nearly 100 million euros. More than 90% of the apartments have been sold, and only a few family homes remain available. So, one still has a chance to find a new home in this unique building.”
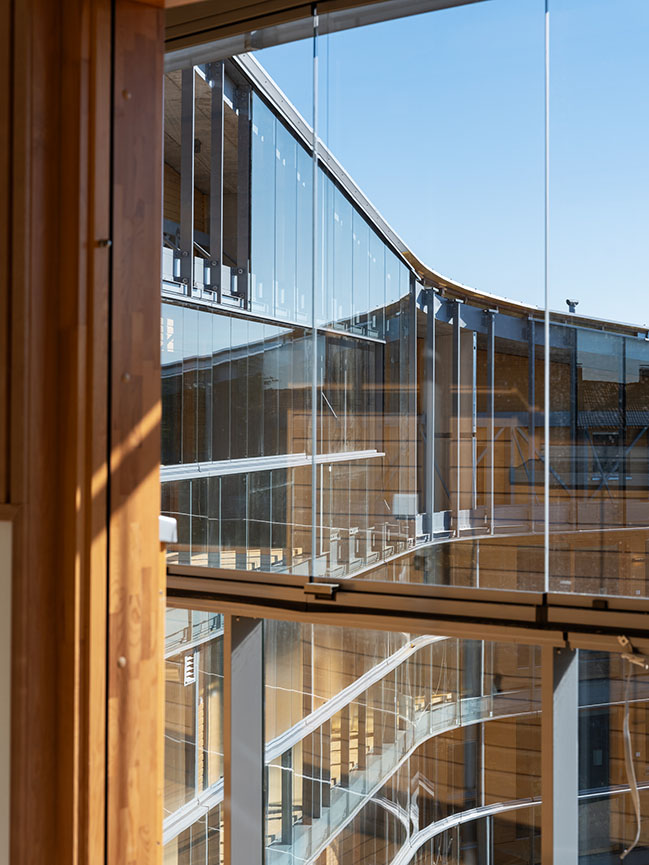
Architect: Steven Holl Architects
Client: City of Helsinki, Newil&Bau
Location: Helsinki, Finland
Year: 2024
Site size: 6,578 sqm
Gross building area: 14,041 sqm (including garage)
Unit area: 7,526.5 sqm
Design Architect: Steven Holl
Partner in Charge: Noah Yaffe
Project Architect: JongSeo Lee
Project Team: Alfonso Simelio, Okki Berendschot, Hannah Ahlblad, Sungjoon Chae, Yiqing Zha
Local Architect: ARK-house Architects, Vesa Honkonen Architects
ARK-house Architects Team: Pentti Kareoja (principal architect) Pauli Terho (project architect) Tigran Khachatryan, Jari Lepistö, Jukka Salonen, Lotta Skogström, Emma Torkkel (project team)
Vesa Honkonen Architects Team: Vesa Honkonen (principal architect, competition) Anja Hämäläinen, Mari Koskinen, Tina Olli, Jaana Tiikkaja, Erika de Martino (project team, competition)
Master Planning: Helsinki City Planning Office - Janne Prokkola
Interior Designers: Fyra (Tiina Närkki, Emma Keränen, Merja Virkkunen, Sisko Anttalainen, Otto Kaipio)
Structural Engineer: A-insinöörit Suunnittelu [Oy Sami Moisio (principal engineer) Jukka Paappanen, Jani Hyyryläinen, Mikko Hanka, Ali Mohseni, Sallamari Hietanen, Joonas Kärki (project team)]
Main Contractor: SSA (Samuli Särkiniemi, Keijo Laasonen, Olli Pyhäjoki, Mikko Ohra-Aho, Anton Väänänen, Jari Kolehmainen, Antti Kuusisto, Eila Malanin, Akseli Escartin, Katariina Suominen, Pekka Alajoki, Eemeli Henttonen, Ville Puurtinen, Niko Aaltonen)
Landscape Architect: VSU Maisema-arkkitehdit Oy (Outi Palosaari, Minna Raassina)
HVAC Engineer: Sitowise (Jaakko Juslin, Pekka Kytömäki)
Electricity Engineer: Sitowise (Mikko Auvinen, Petja Berg)
Fire Consultant: Sitowise (Sami Hämäläinen, Jere Sulkama, Satu Stenfors)
Glazing Designer/Contractor: Stamper Solutions (Aleksei Sapunov, Konstantin Obersneider, Signe Siemann)
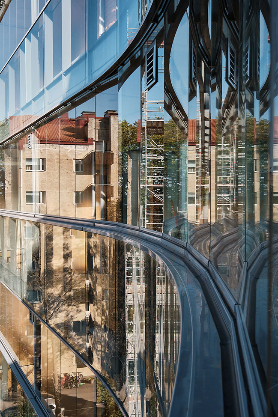
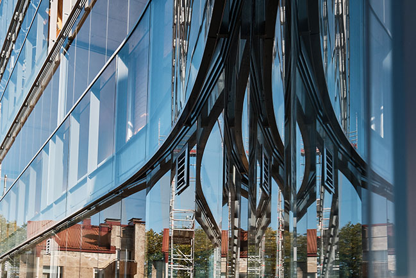
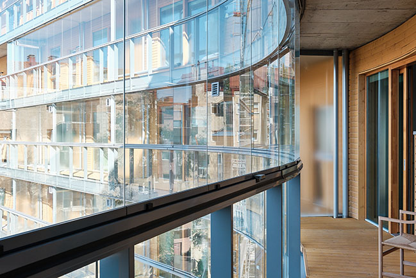
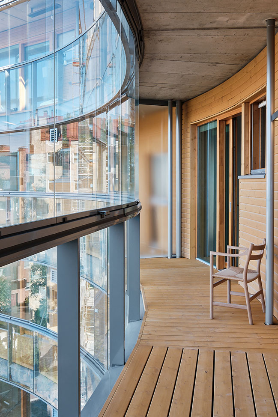
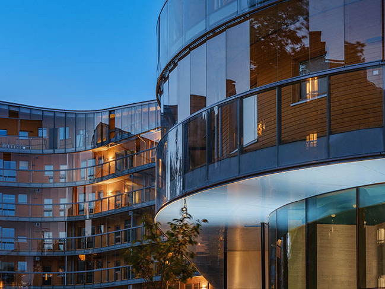
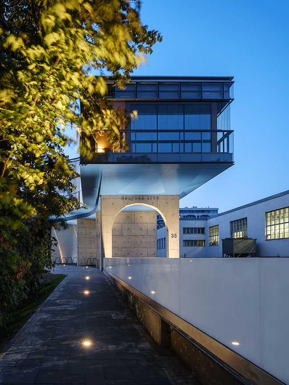
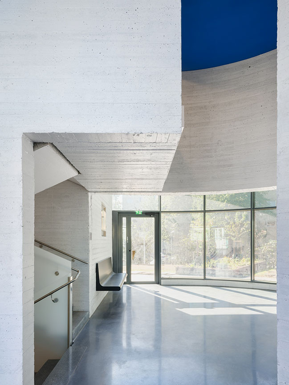
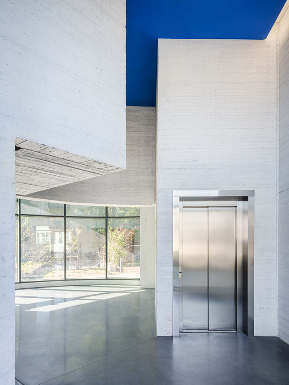
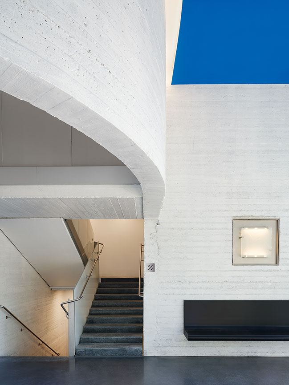
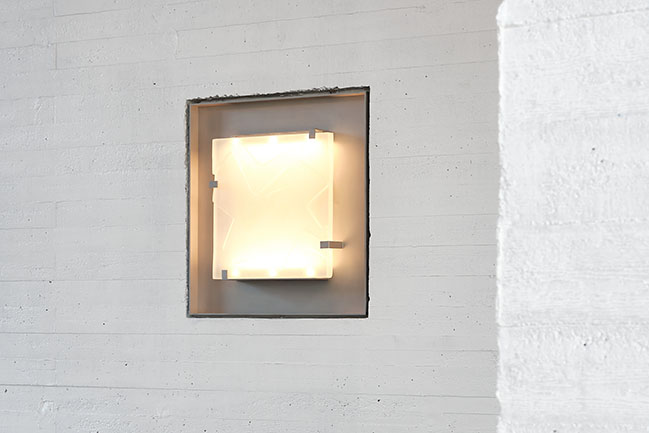
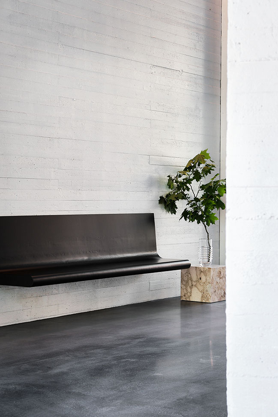
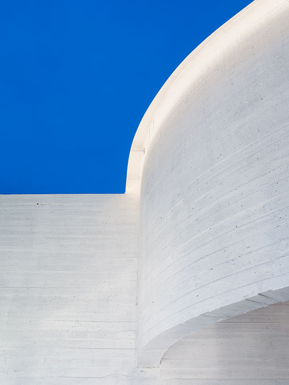
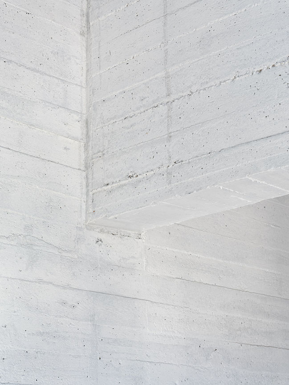
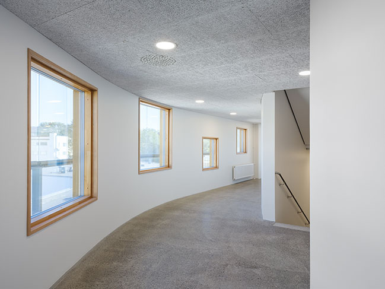
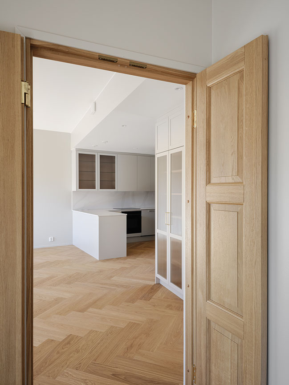
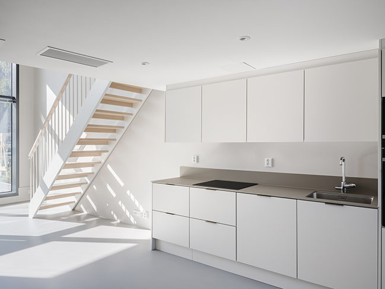
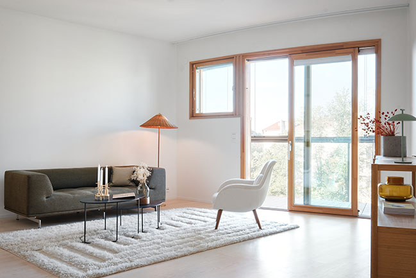
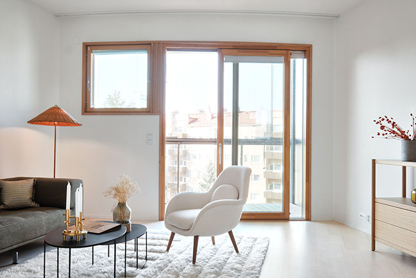
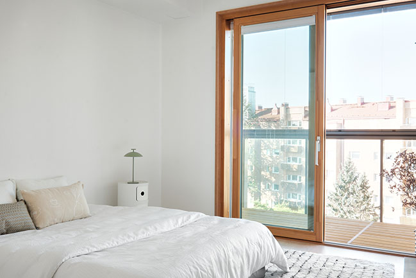
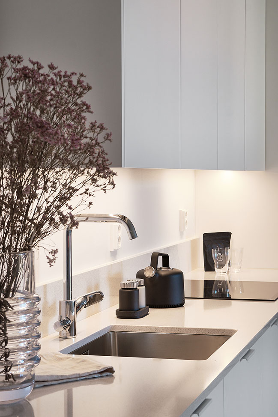
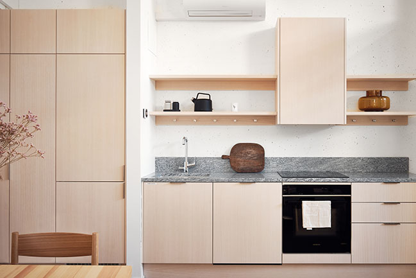
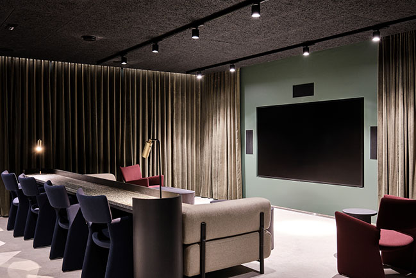
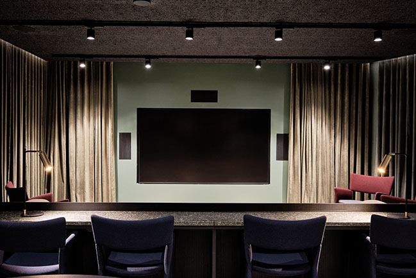
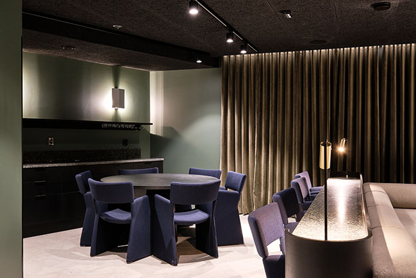
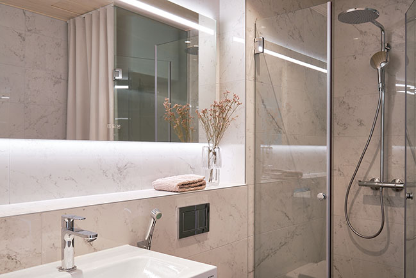
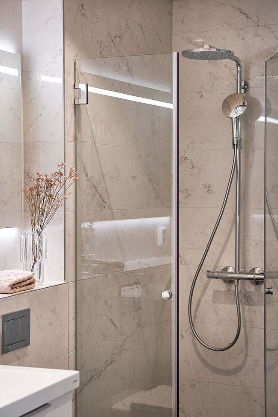
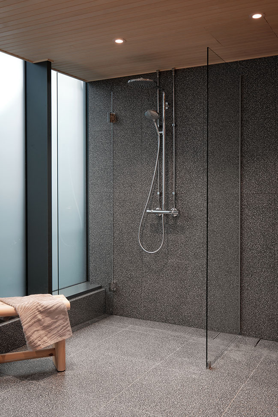
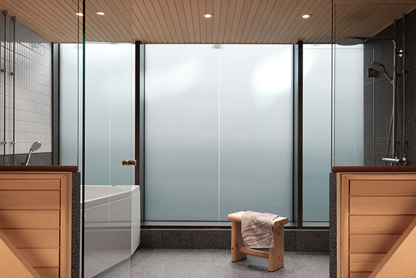
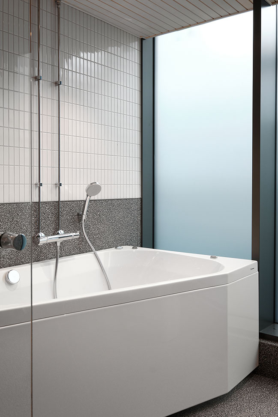
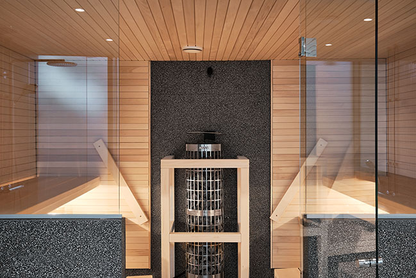
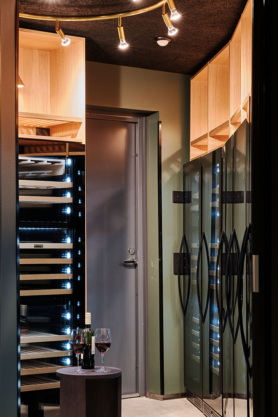
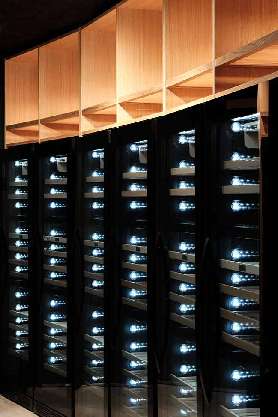
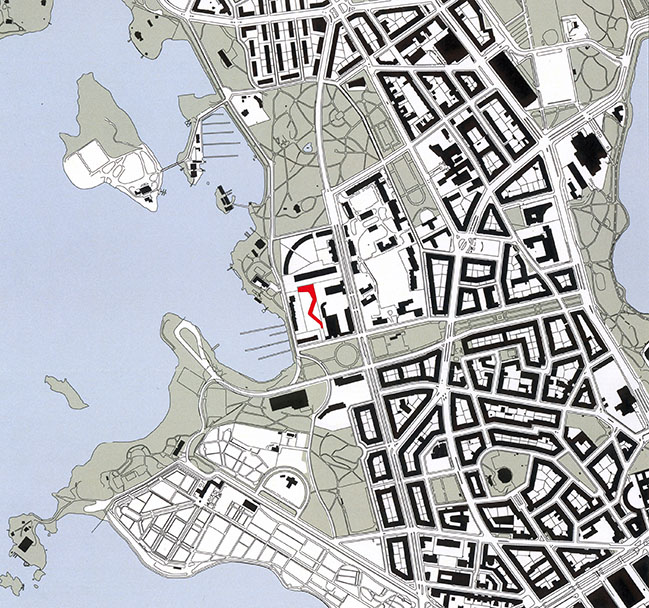
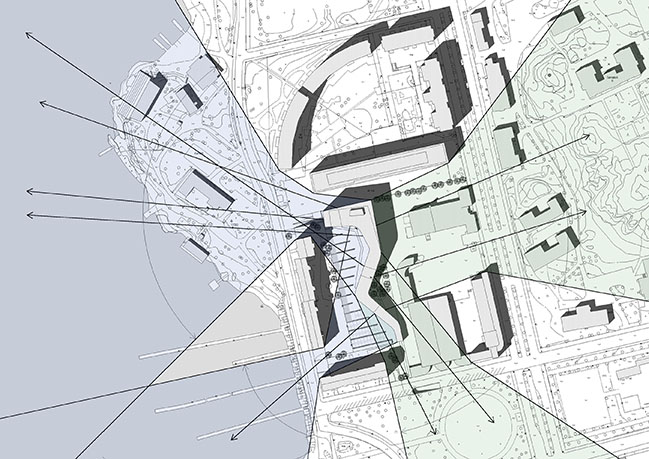
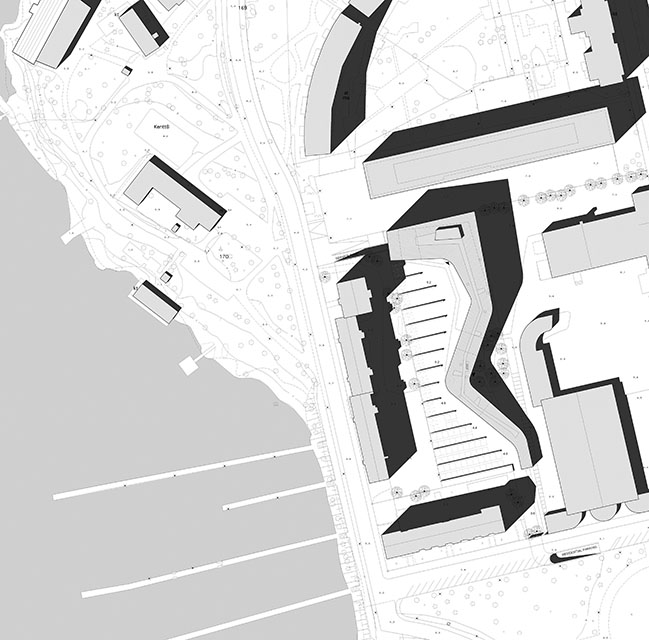
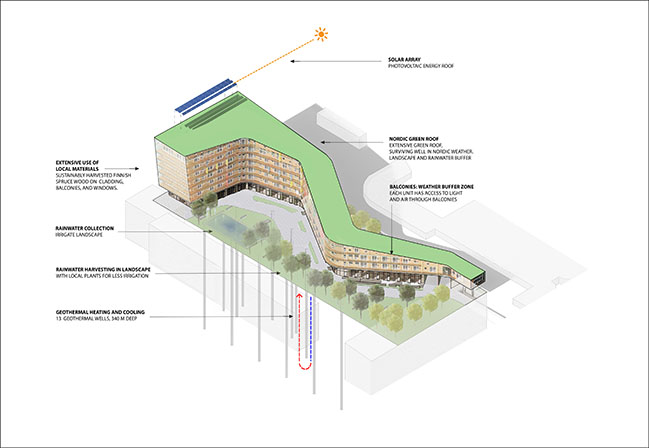
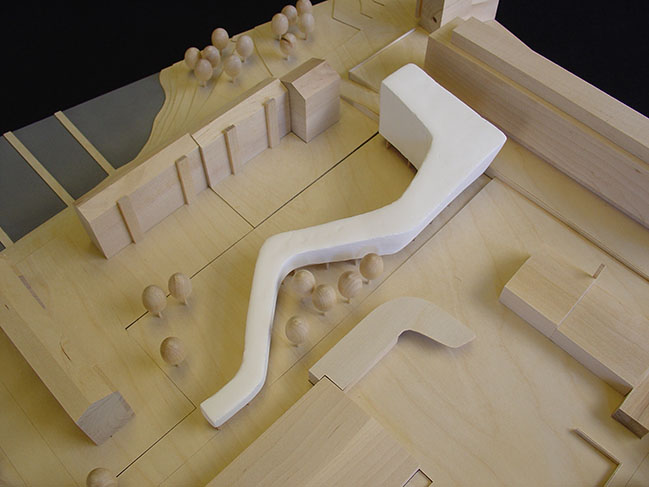
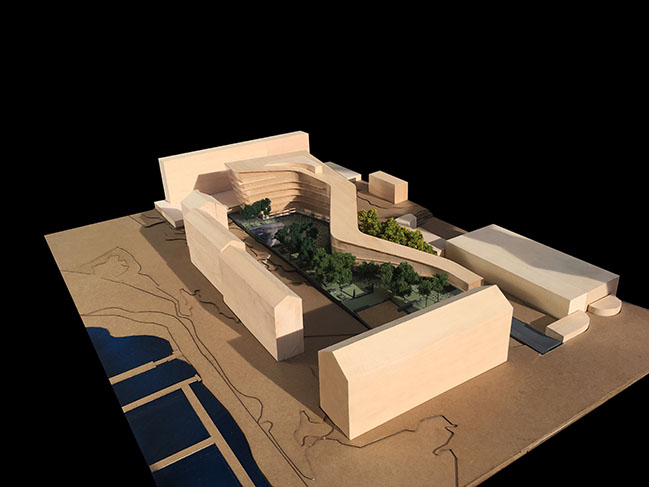
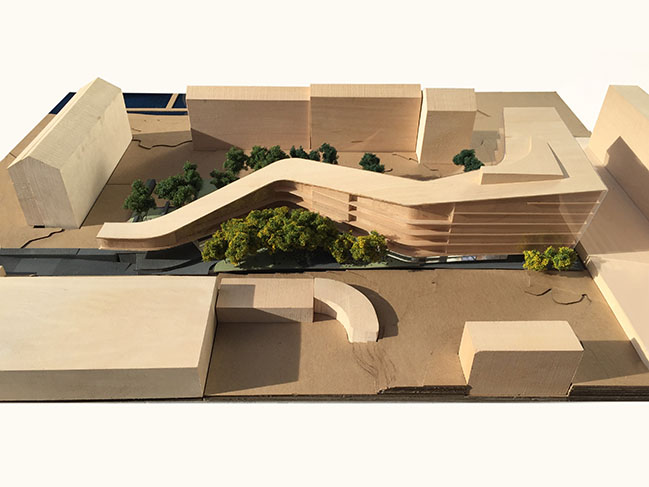

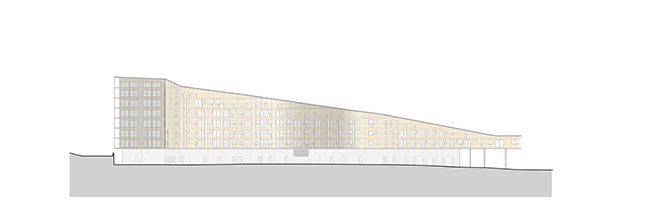
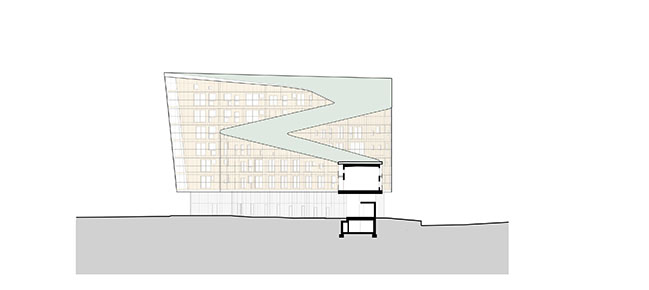
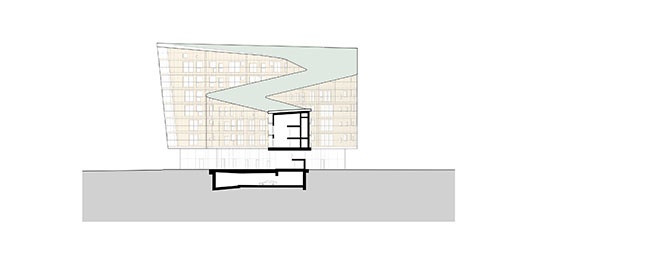
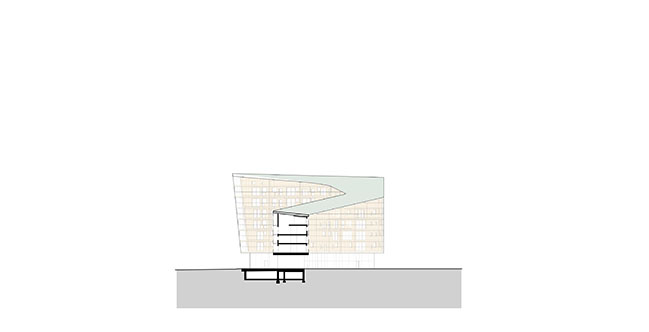
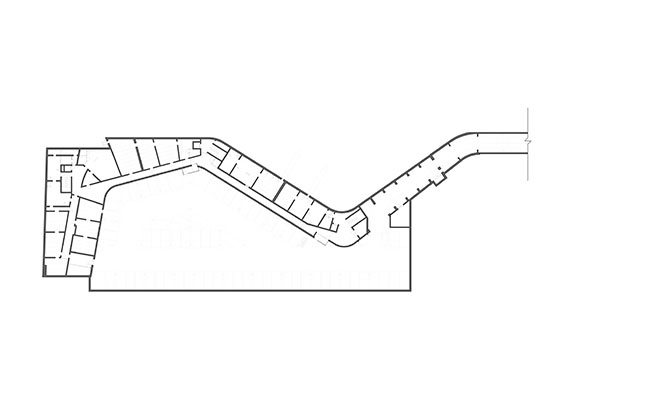
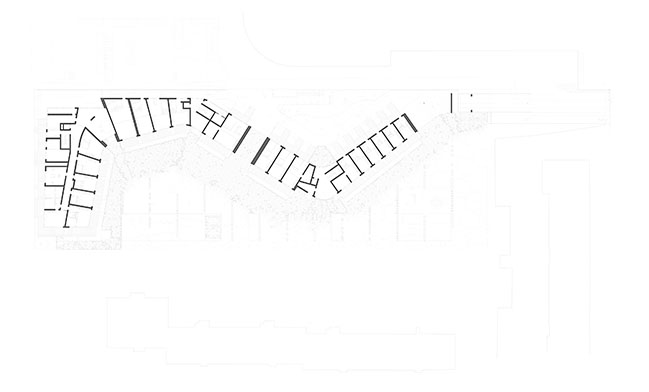
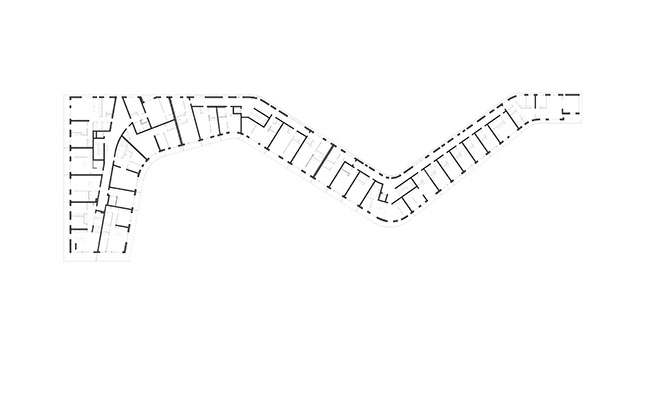
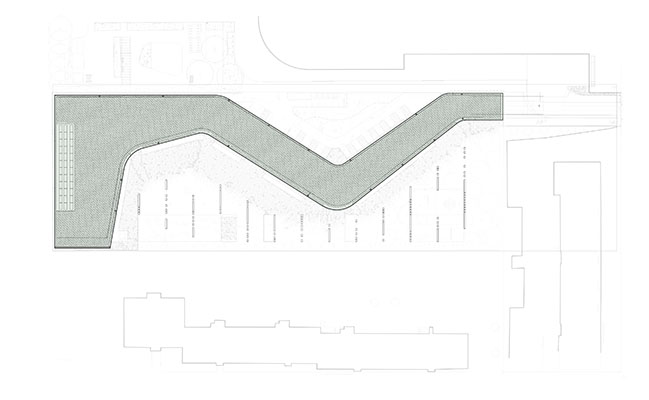

Meander Housing by Steven Holl Architects opens in Helsinki
10 / 14 / 2024 Steven Holl Architects, in collaboration with Newil&Bau, is proud to announce the completion of Meander Housing, a 115-apartment residential building located in Helsinki's Taka-Töölö district along Taivallahti Bay...
You might also like:
Recommended post: Ortho Apartment by Fábrica Arquitetos
