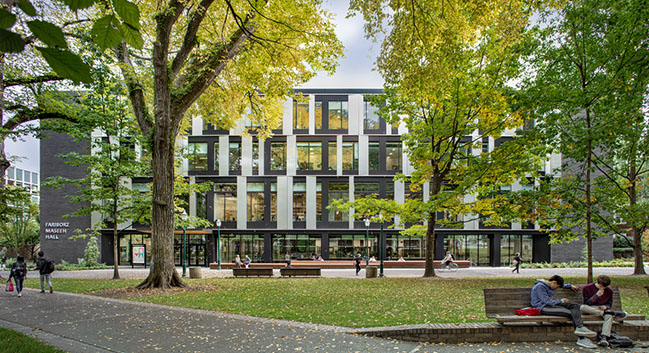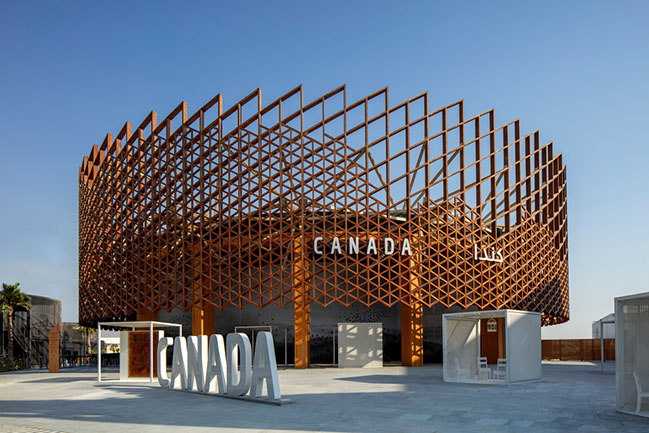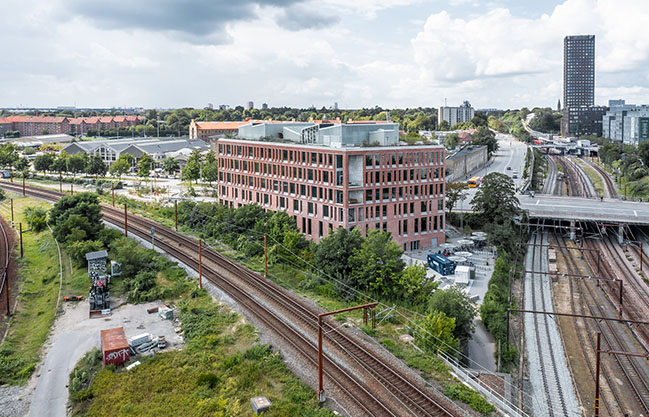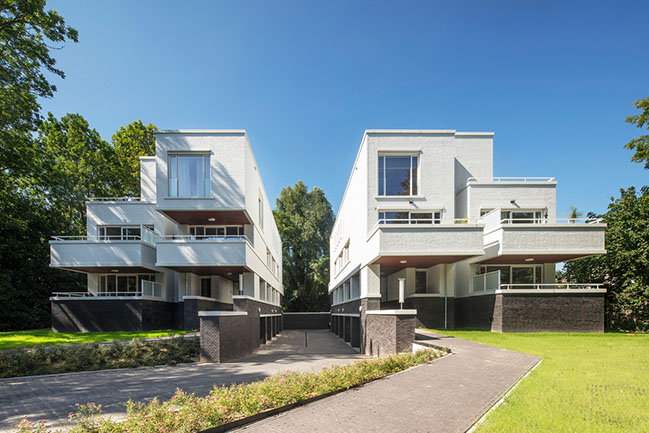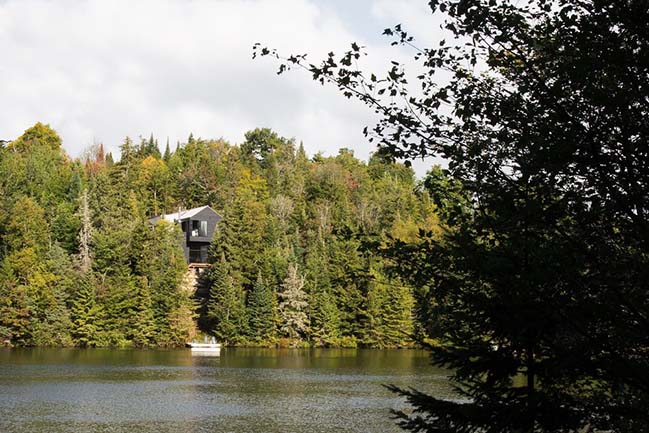10 / 19
2021
OMA / Reinier de Graaf, together with Buro Happold, has finalized the design for the Al Daayan Health District in Doha, commissioned by Hamad Medical Corporation (HMC)...
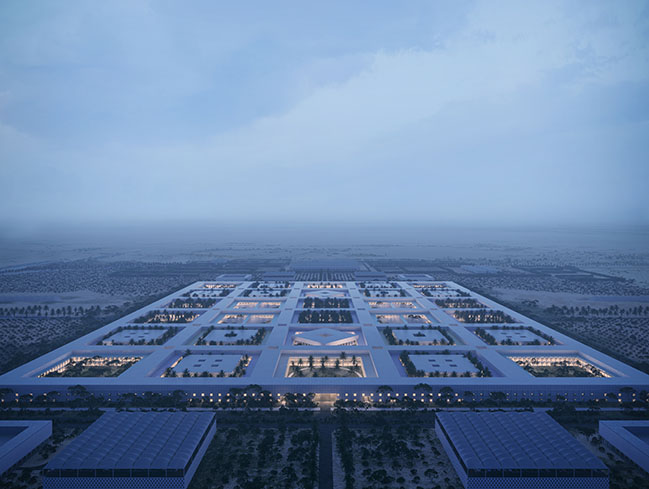
© HMC
> First Quadrant of OMA's KaDeWe Berlin Masterplan Revealed
> OMA / Iyad Alsaka's Prestige Liberty Towers Mumbai breaks ground
From the architect: Located on a 1.3 million-sqm plot of virgin land, the project explores the potential of modularity, prefabrication, and automation in relation to the rapid changes in medical science.
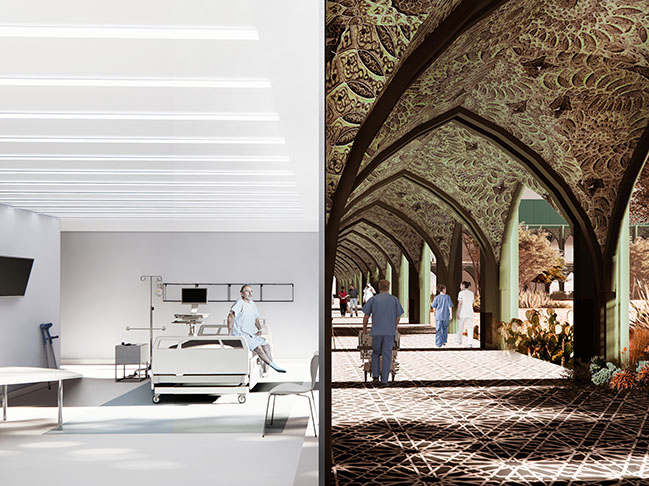
© HMC
The centerpiece of the district is a two-story structure that brings together a tertiary teaching hospital, a women’s and children’s hospital and an ambulatory diagnostics center, with a total capacity of 1,400 beds. Clinical facilities occupy the first floor; bed wards are located on the ground floor, reducing the dependency on elevators and allowing patients to enjoy the complex’s generous gardens – healing spaces with a long history in Islamic medical architecture.
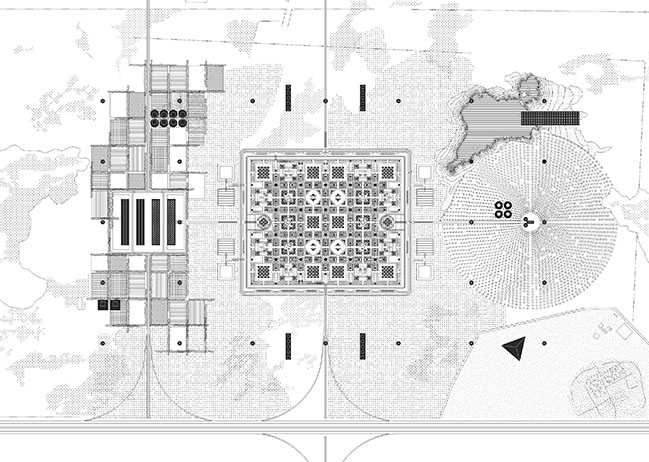
© HMC
Cross-shaped modular units, prefabricated onsite, can be reconfigured and expanded with minimal disruption to ongoing processes, significantly lowering the cost of future adaptations. 3D-printing allows for endless variations in the design of the facades, reintroducing ornament in an architectural typology usually characterized by austerity. A high-tech farm supplies food and medical plants for the local production of medicine. All supporting facilities are connected to the hospitals by an automated underground circulation system. A dedicated logistics center and solar farm enable the district to function autonomously.
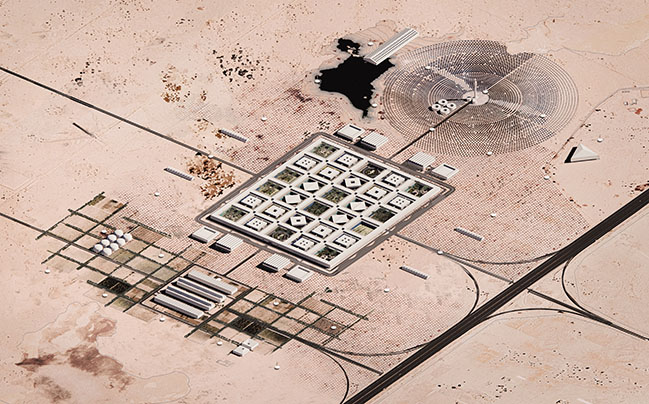
© HMC
Buildable at low cost, with minimum reliance on global supply chains, the Al Daayan Health District aims to establish itself as a prototype which can be adopted globally – an alternative to prevailing hospital models developed in the West.
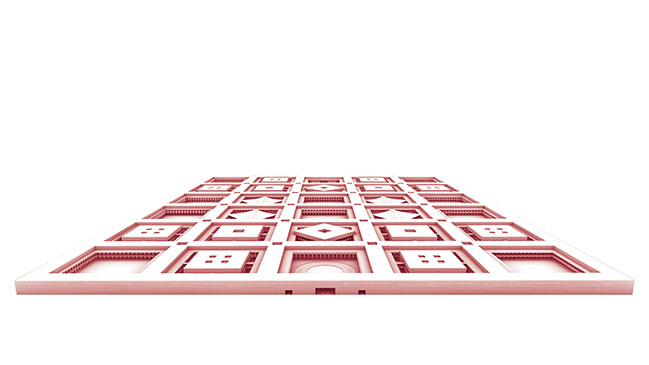
© HMC
Sean Madden (HMC): “Medical innovation is advancing exponentially; meanwhile the time to realize a hospital has hardly changed since the 1950s. This project hopes to offer a way out of that situation, defining the hospital of the future by embracing the unknown future of the hospital itself.”
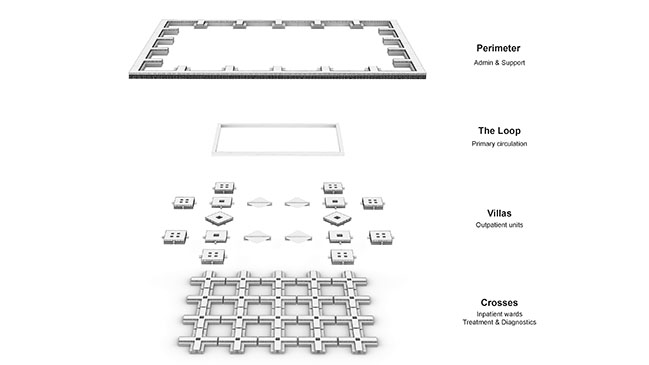
© HMC
Reinier de Graaf (OMA): “Architects have long aimed to provide the hospital with a final solution. This proposal starts from the opposite end: viewing the hospital as the type of building that is forever under construction, as an organism for which space and time must be considered equally.”
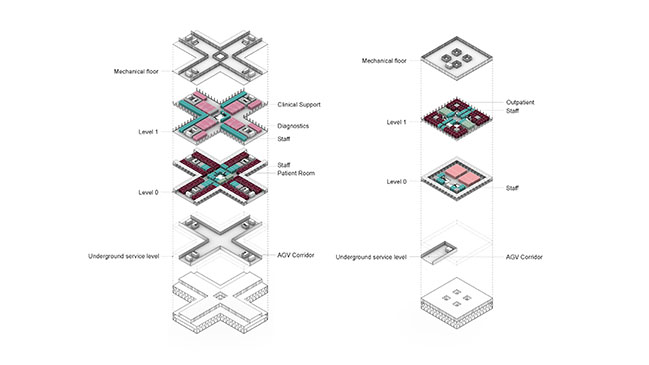
© HMC
Gavin Thompson (Buro Happold): “The complex functional requirements of a large hospital and the lessons we have learned from the recent crisis have created a unique opportunity to reinvent the way architects and engineers collaborate.”
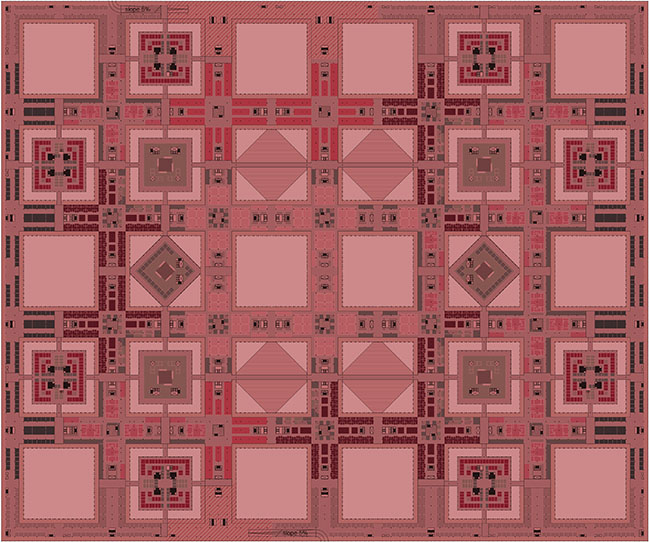
© HMC
Hamad Medical Corporation (HMC) is the main provider of secondary and tertiary healthcare in Qatar, and one of the leading hospital providers in the Middle East. The project for the Al Daayan Health District is led by OMA Partner Reinier de Graaf, Project Manager Alex de Jong and Project Architect Kaveh Dabiri.
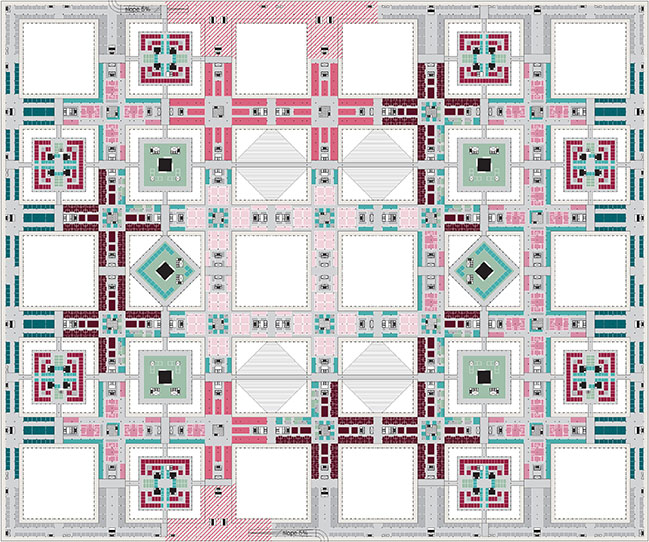
© HMC
Architect: OMA
Client: Hamad Medical Corporation
Location: Doha, Qatar
Year: 2021
Total: 629,000 m2
Partner in Charge: Reinier de Graaf
Project Architect: Kaveh Dabiri
Project Manager: Alex De Jong
Team: Pablo Antuna Molina, Claudio Araya, Bozar Ben-Zeev, Joana Cidade, Benedetta Gatti, Eve Hocheng, Sofia Hosszufalussy, Hanna Jankowska, Tijmen Klone, Marina Kounavi, Hans Larsson, Roza Matveeva, Geert Reitsma, Alex Retegan, Silvia Sandor, Elisa Versari, Arthur Wong
Masterplan Engineering: Buro Happold
Clinical Architect: Henning Larsen Architects, Dutch Healthcare Architects
Stakeholder Management: Engineering Consultants Group
Landscape Architect: Michel Desvigne Paysagiste
Cost Adviser: De Leeuw Group
Wayfinding: Spaceagency
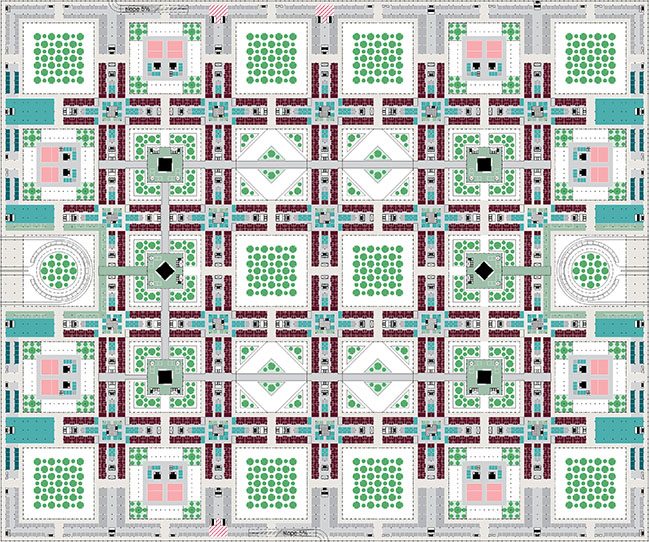
© HMC
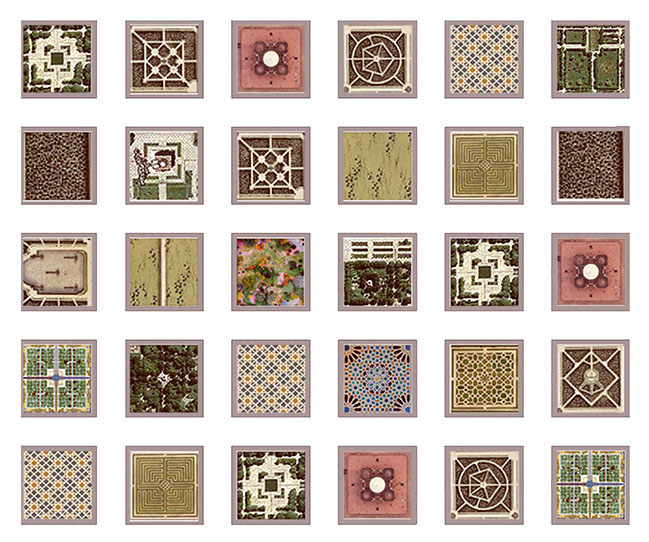
© HMC

© HMC
OMA / Reinier de Graaf and Buro Happold Reveal Design for Health District in Doha
10 / 19 / 2021 OMA / Reinier de Graaf, together with Buro Happold, has finalized the design for the Al Daayan Health District in Doha, commissioned by Hamad Medical Corporation (HMC)...
You might also like:
Recommended post: De La Canardière Residence by Atelier BOOM TOWN
