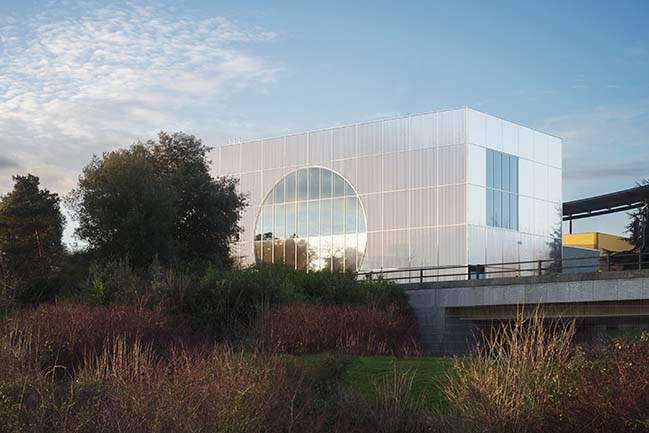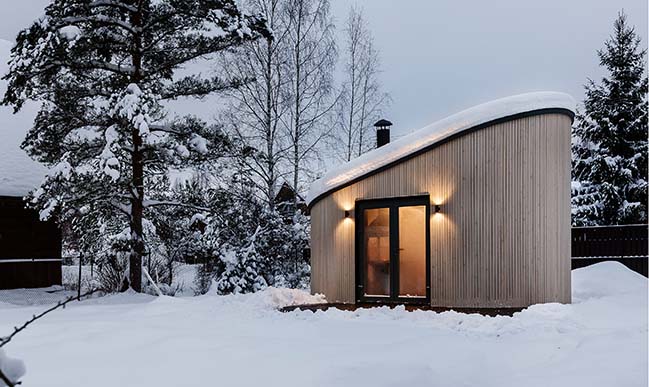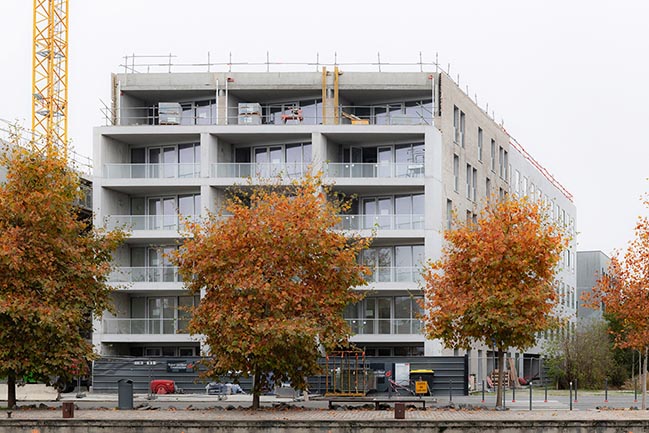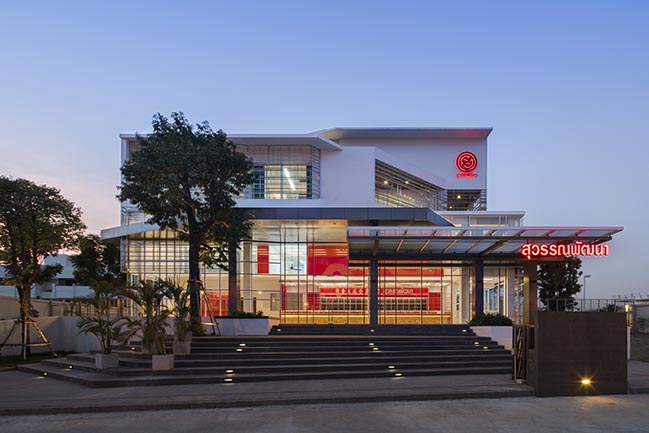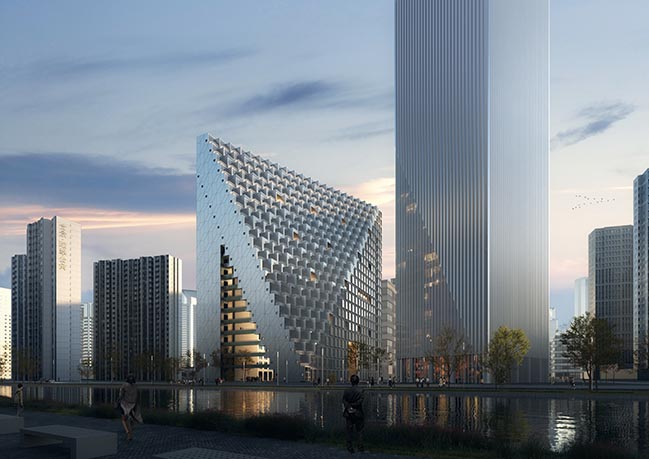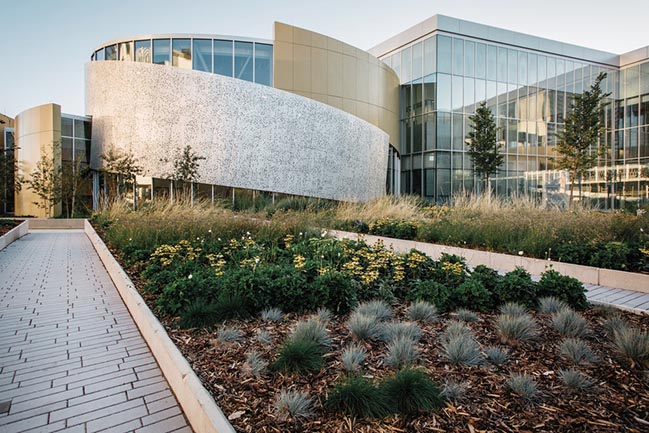03 / 14
2019
The renovation of the Beverly Center, created by Massimiliano and Doriana Fuksas, officially opens on 1 November 2018. Known as The Mall of the Stars, because many of its customers are Hollywood stars, its façade has been a Los Angeles landmark ever since its construction in the early 1980s.
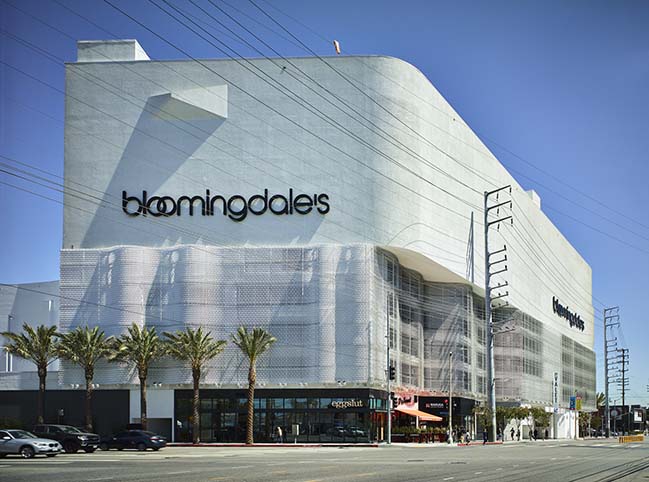
© John Linden
Studio Fuksas not only rethought the design of the new façade to improve the aesthetic qualities of the building but, beyond renovating the image of the shopping center, it also created new meeting spaces for the luxury market in California. To inspire the renovation of the Center and its relationship with the surrounding areas, is the vision of the building’s new look.
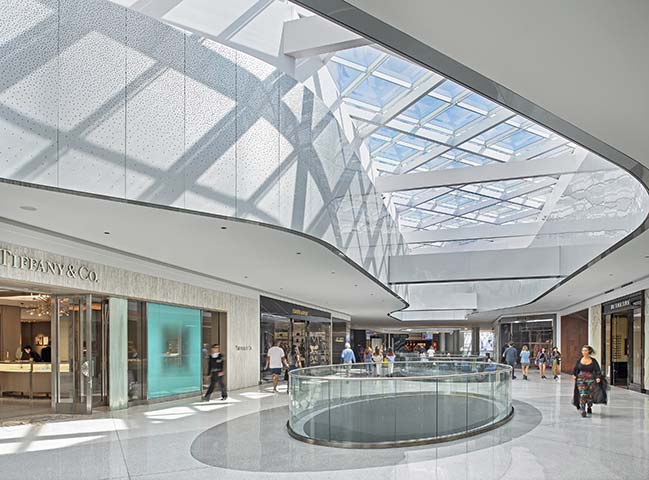
© John D'Angelo
The façades are now moving surfaces that, with their wave-like movement, echoing the surrounding urban landscape, overlapping and becoming part of the architecture itself, thus contributing to the new lighting, with a vertical series of throbbing leds. These lighting effects alter our perception of the building both at night and during the day, as well as from the point of view of the public. The wavy effect dematerializes the existing volume by reflecting colors and dynamically decomposing them along curved surfaces. The three levels of the mall are set around a large central space that reflects the dynamic fluid nature of the exteriors.
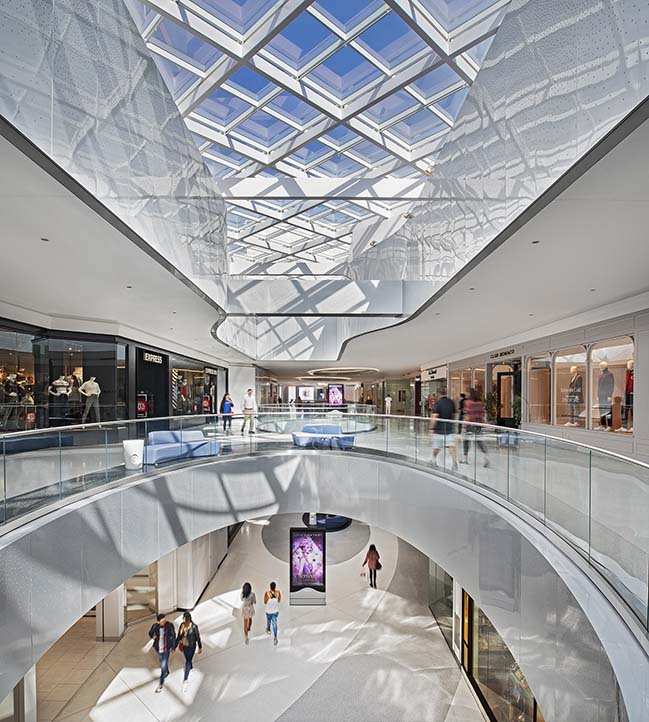
© John D'Angelo
Upon entering the building visitors are guided through three stories with three large full-height entrance halls which contribute to the perception of the dynamic movement that characterizes the entire Center. The large openings on the roof consent natural light to reach all the common and commercial areas, even from the lower stories, through shaded skylights.
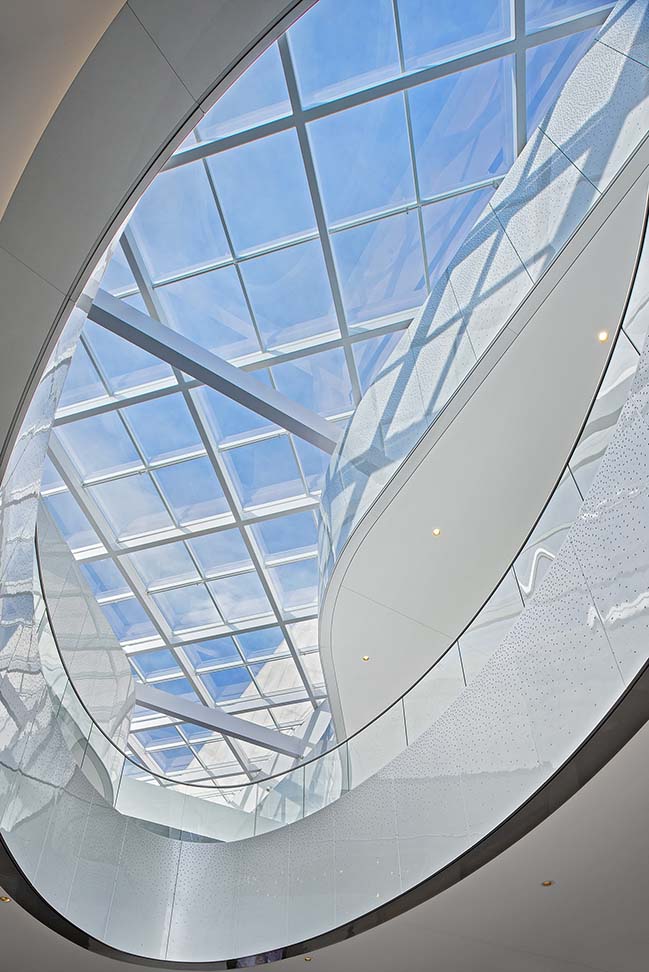
© John D'Angelo
Micro-punched metal panels reflect the interior lighting, giving life to a pleasant promenade inside the building. The sequence of curve voids marks the different floors and recalls the fluidity of the exterior façade although in a more human scale as opposed to the grandiose external one.
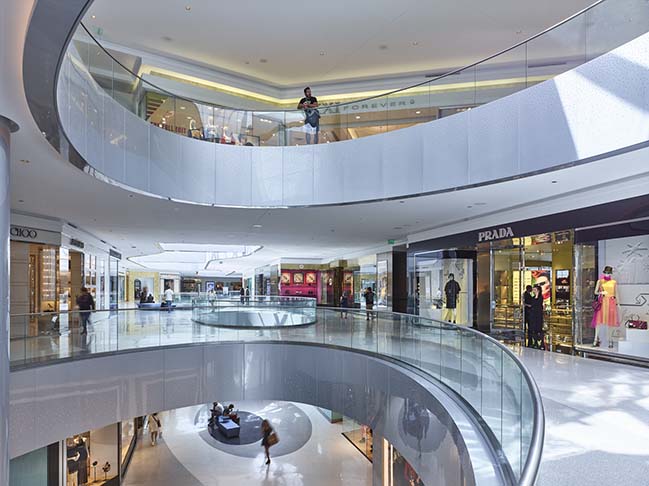
© John Linden
This continuous relationship between inside and outside invites the users to explore the Center up to the panoramic terrace situated on the roof, destined to welcome both visitors of the Center and the inhabitants of the surrounding areas.
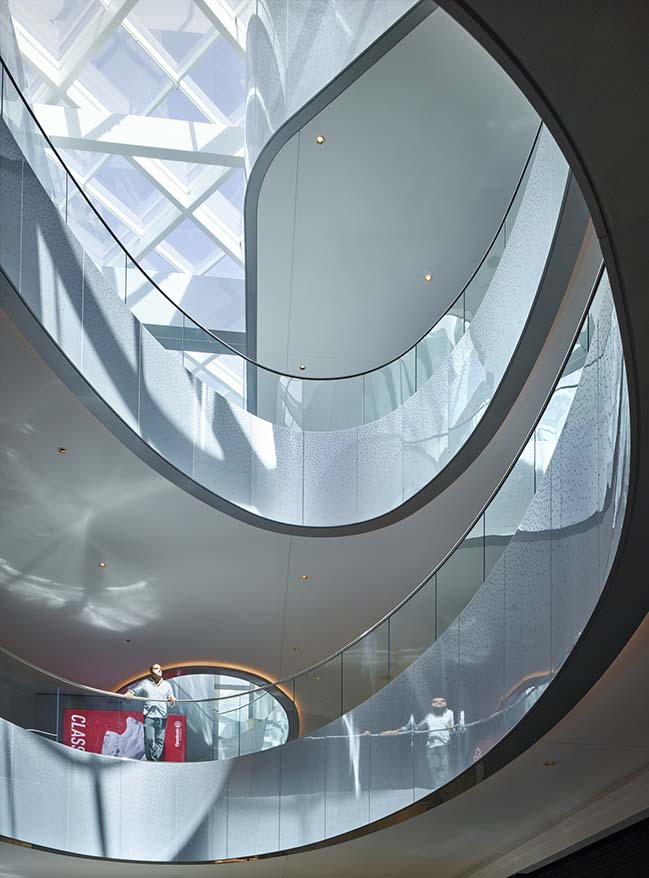
© John Linden
This is not the first time that Studio Fuksas has undertaken a similar task. In 2009, MabZeil, a project of great impact and innovation, was inaugurated in Frankfurt in a futuristic structure developed over four floors and with an area of 70,000 square meters.
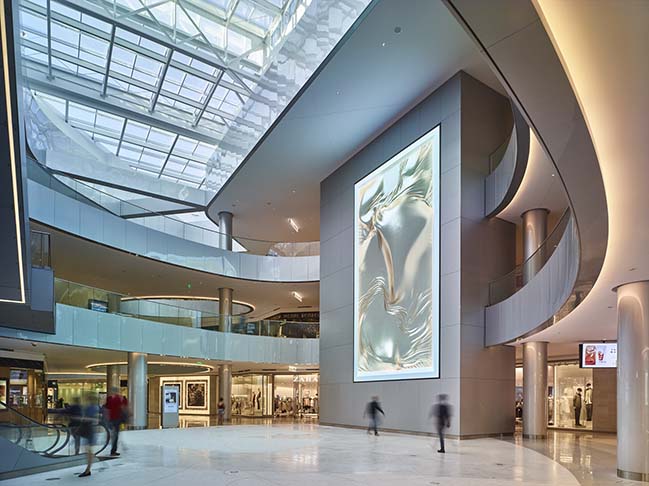
© John Linden
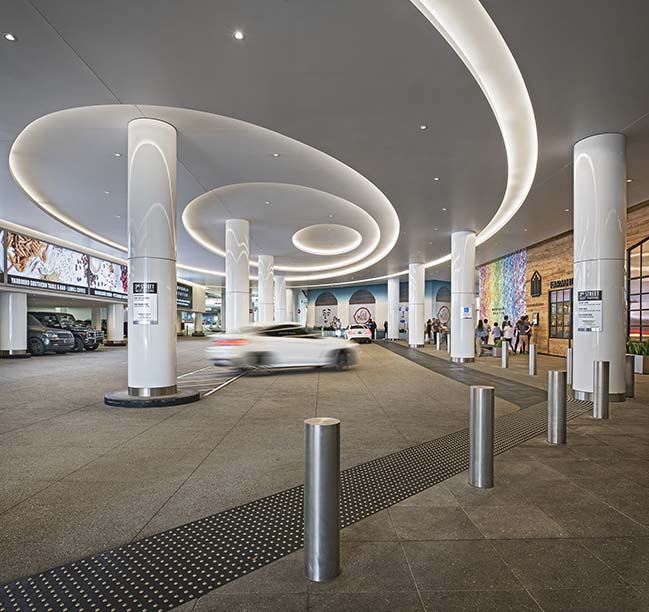
© John D'Angelo
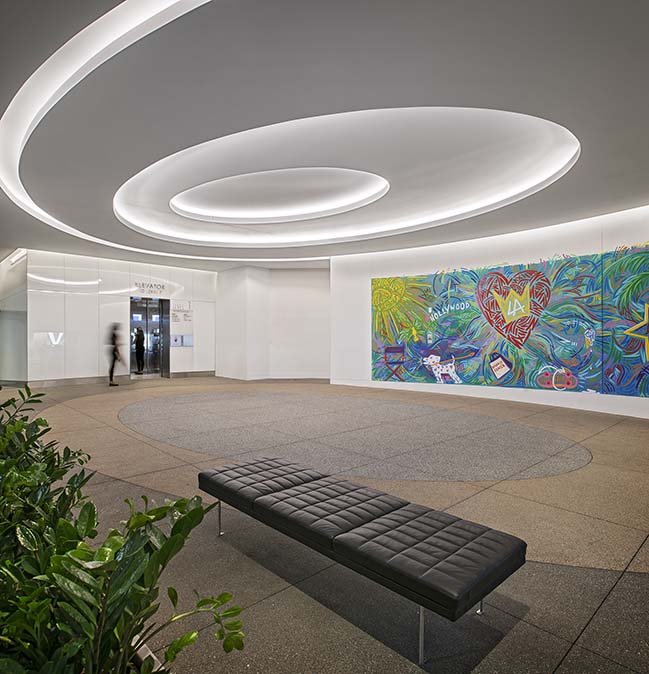
© John D'Angelo
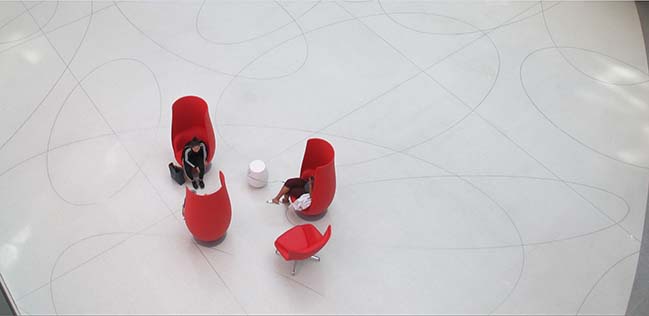
© Archivio Fuksas
YOU MAY ALSO LIKE: MAD designs futuristic campus for Faraday Future in California
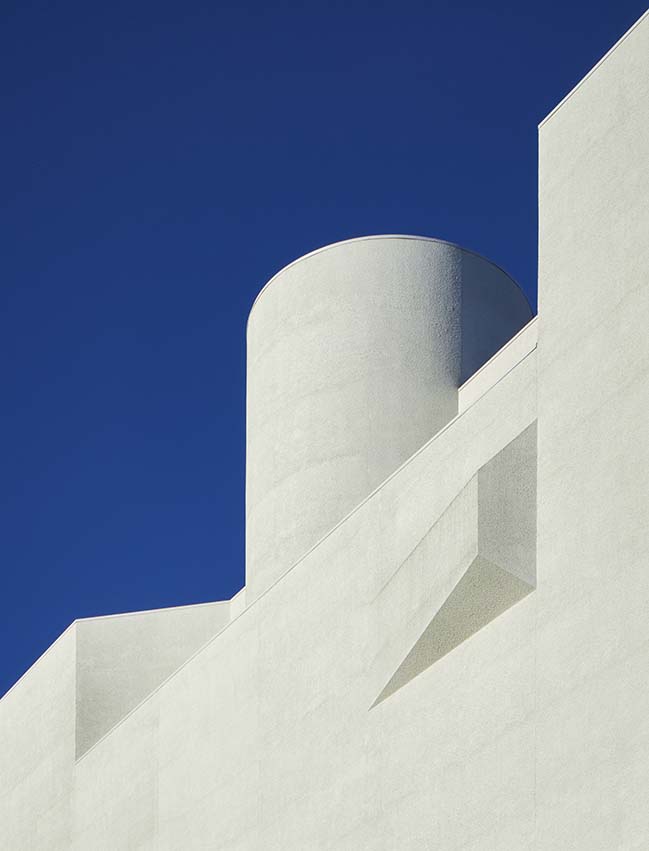
© John Linden
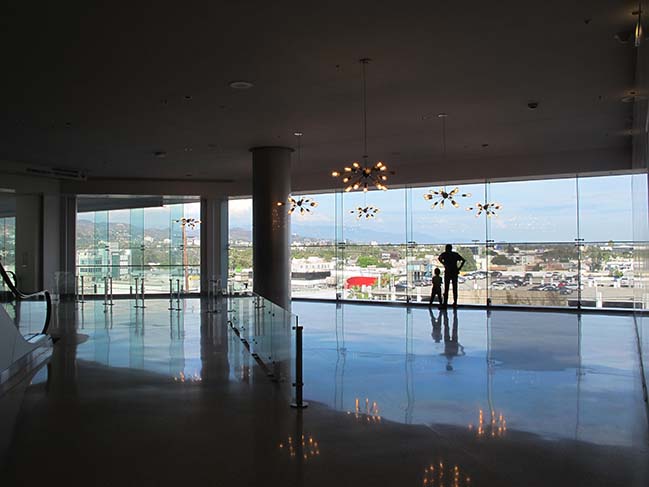
© Archivio Fuksas
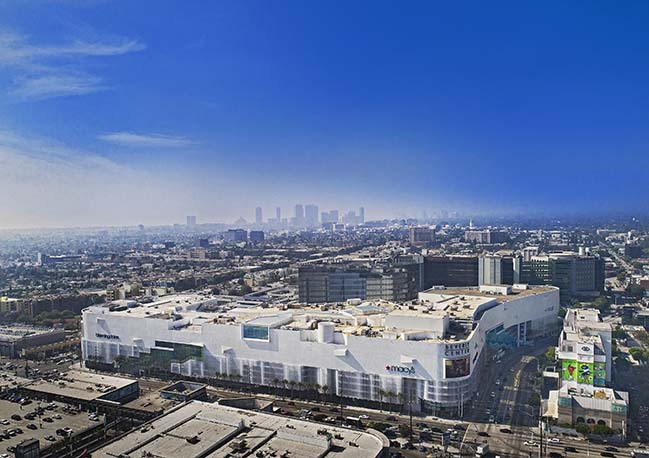
© John D'Angelo
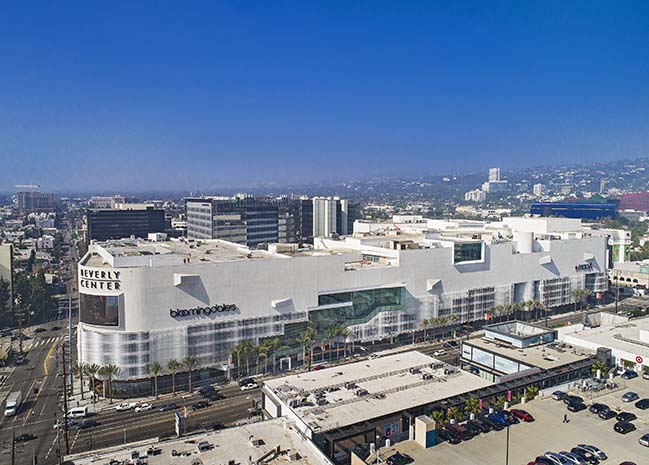
© John D'Angelo
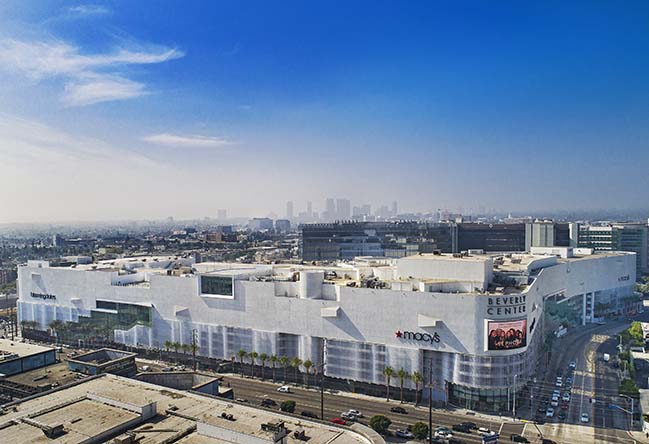
© John D'Angelo
YOU MAY ALSO LIKE: MINI LIVING Urban Cabin Exhibited at the 2018 Los Angeles Design Festival
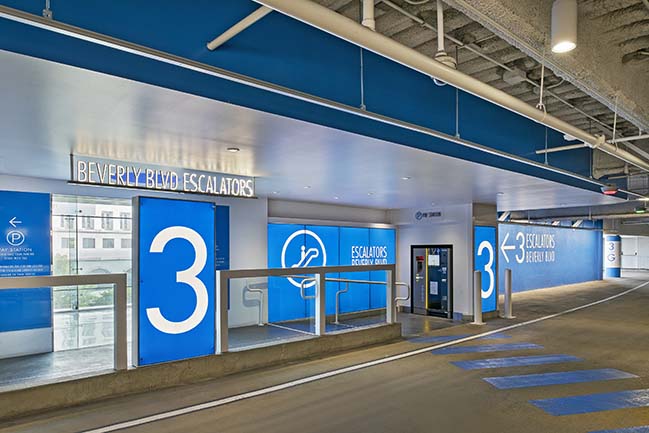
© John D'Angelo
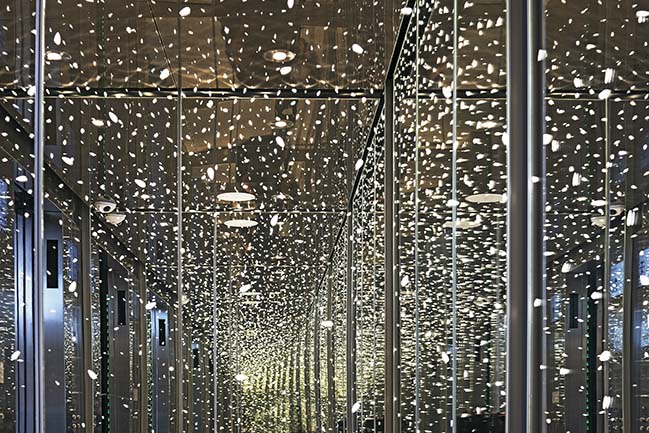
© John D'Angelo
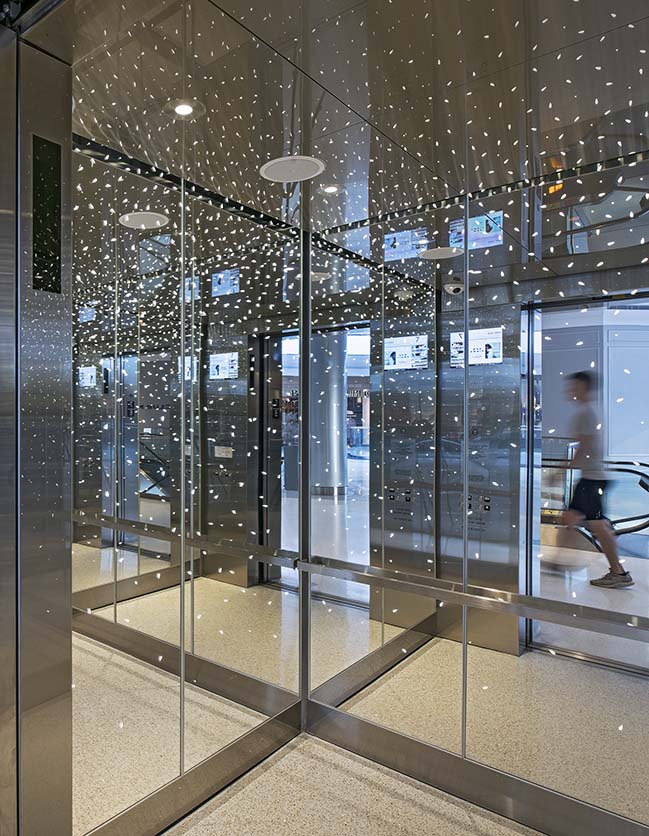
© John D'Angelo
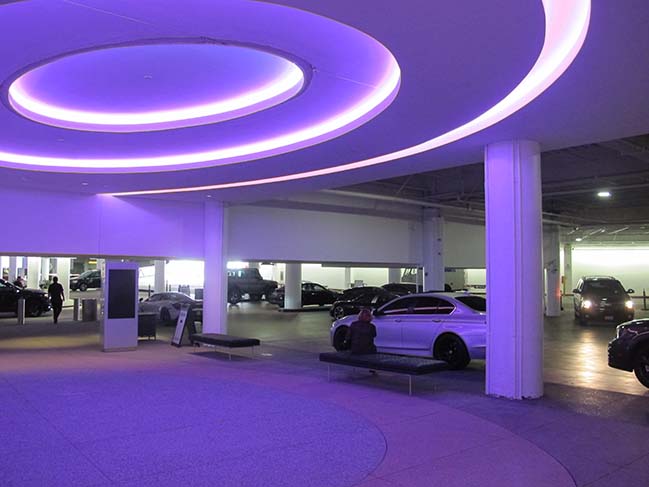
© Archivio Fuksas
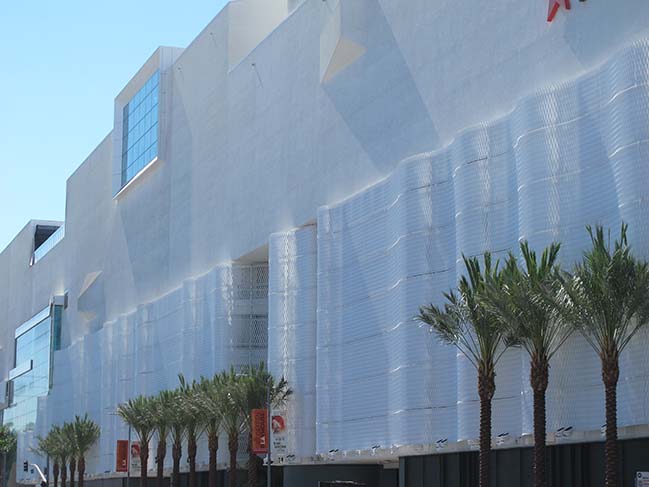
© Archivio Fuksas
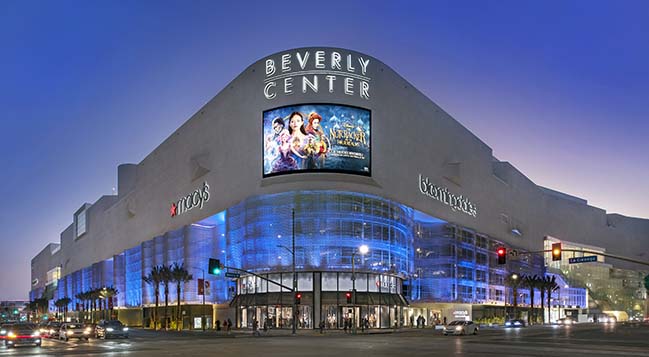
© John D'Angelo
[ VIEW MORE ARCHITECTURE PROJECTS IN USA ]
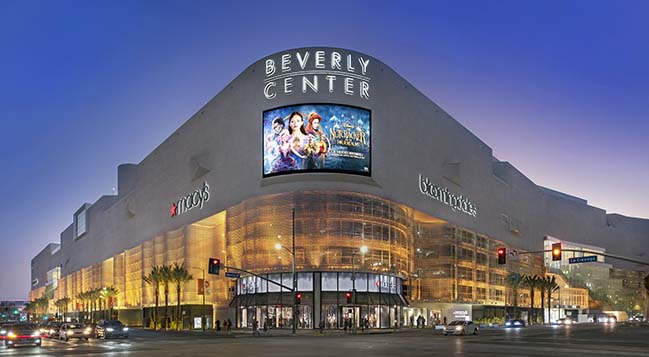
© John D'Angelo
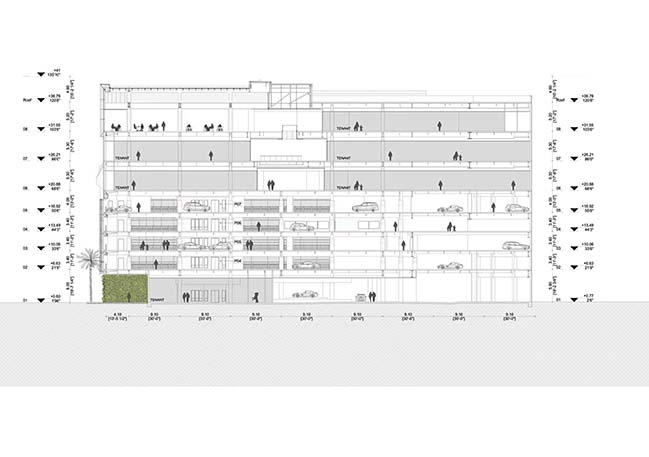

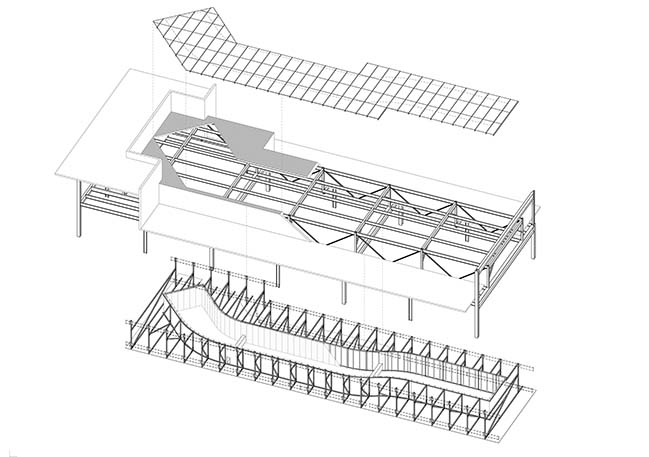
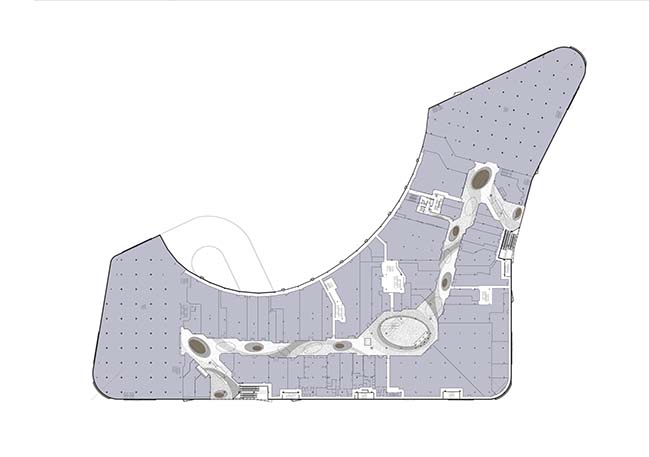
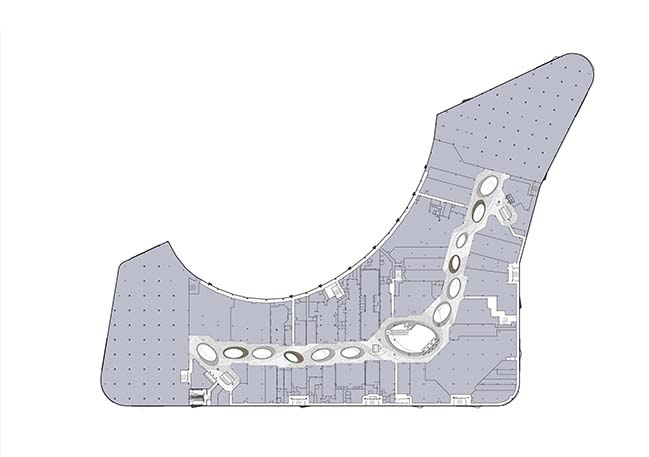
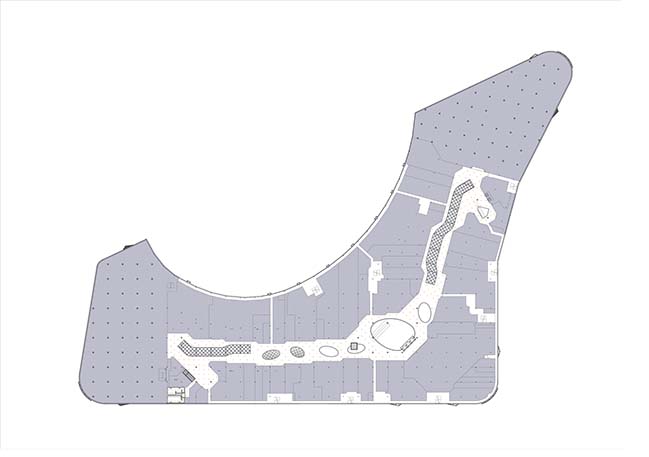

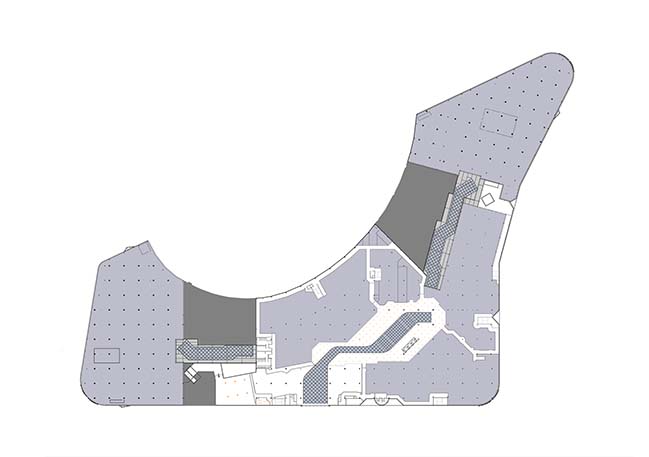
Opening of The Beverly Center renovated by Studio Fuksas
03 / 14 / 2019 The renovation of the Beverly Center, created by Massimiliano and Doriana Fuksas, officially opens on 1 November 2018...
You might also like:
Recommended post: Mafengwo Global Headquarters by SYN Architects
