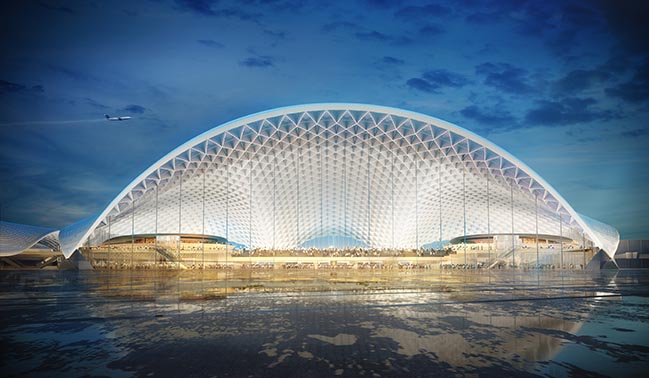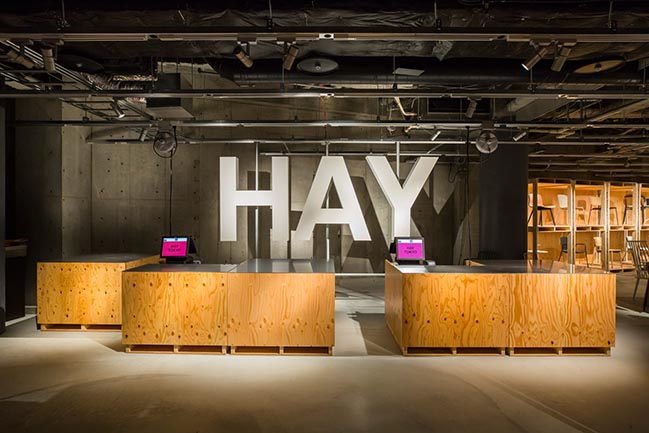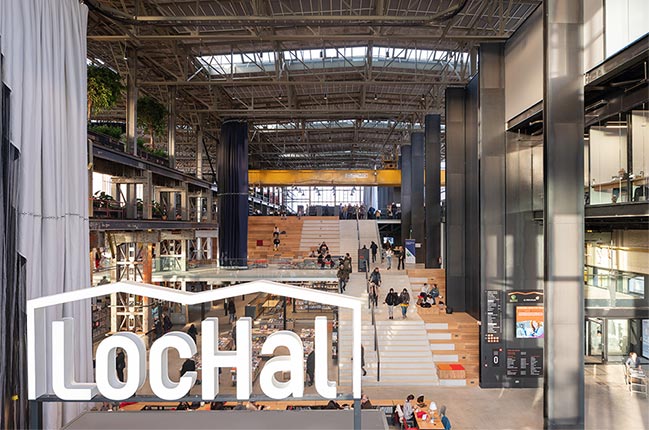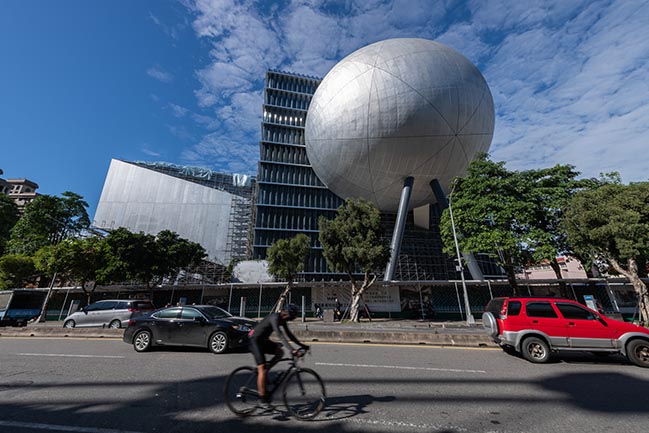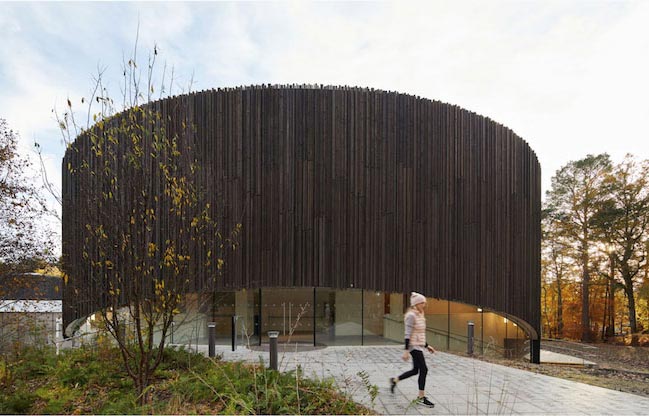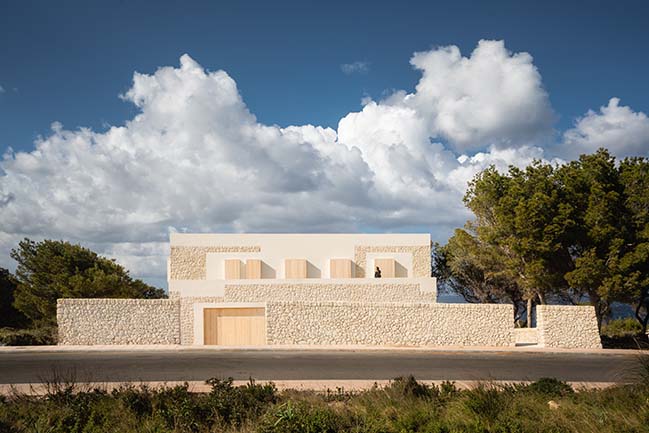01 / 20
2019
Located within a residential urban fabric a few meters from the Riviera del Brenta, the building has been able to develop its identity by creating hierarchical volumes through the use of color and materials and obtaining a system of overlapping.
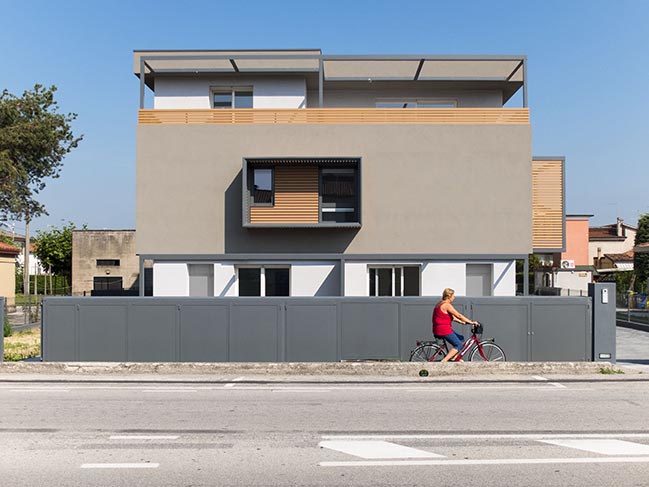
Architect: Nicola Feriotti Architetto and Alberto Tosatto
Location: Mira, Venice, Italy
Year: 2018
Photography: Nicola Feriotti and Alberto Tosatto
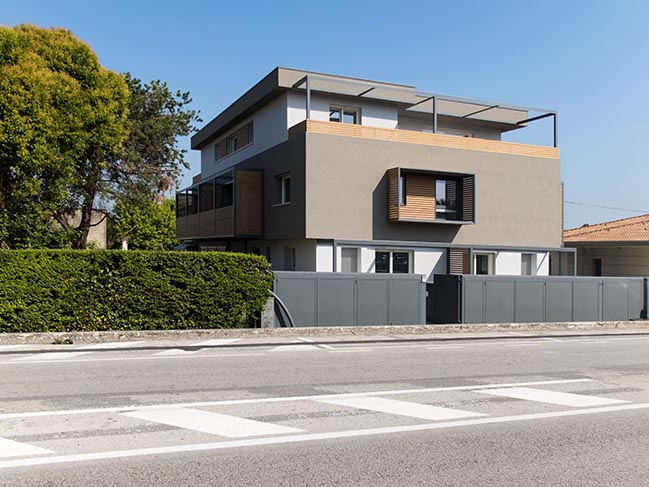
From the architect: On the ground floor there are the garages and two apartments while on the upper floors there are four other living spaces. The building adopts a careful study of insulation, thermal junctions, and the solar shading guarantee a high level of comfort.
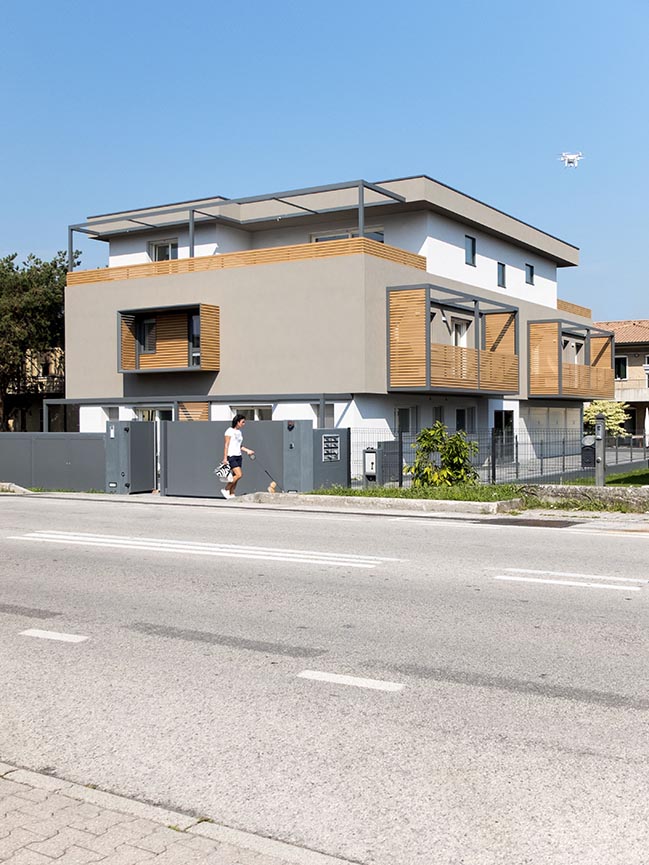
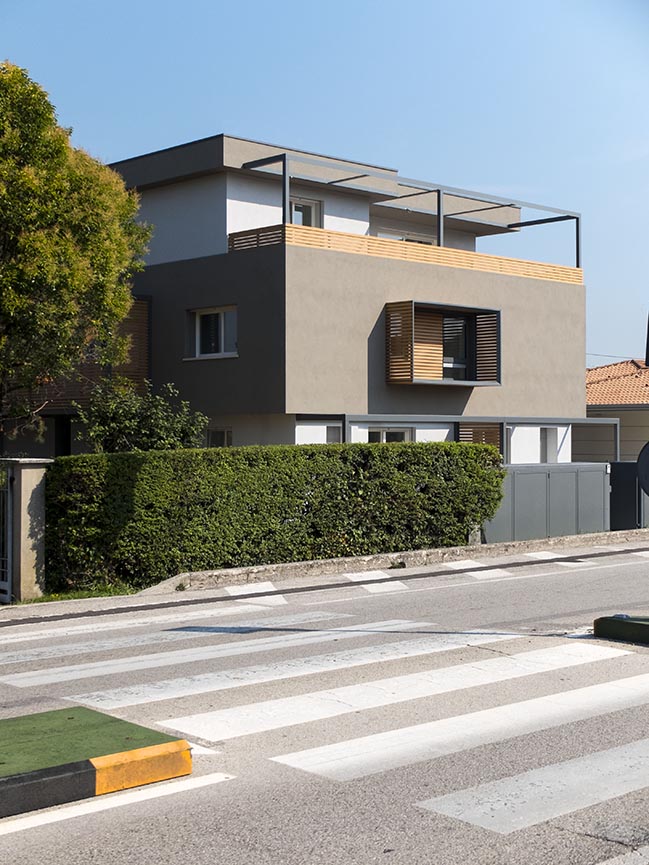
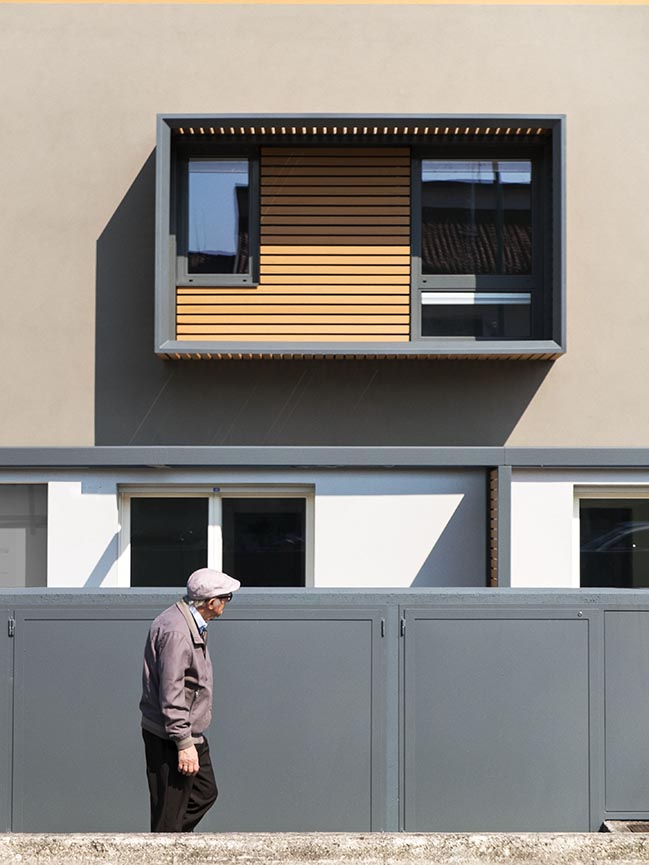
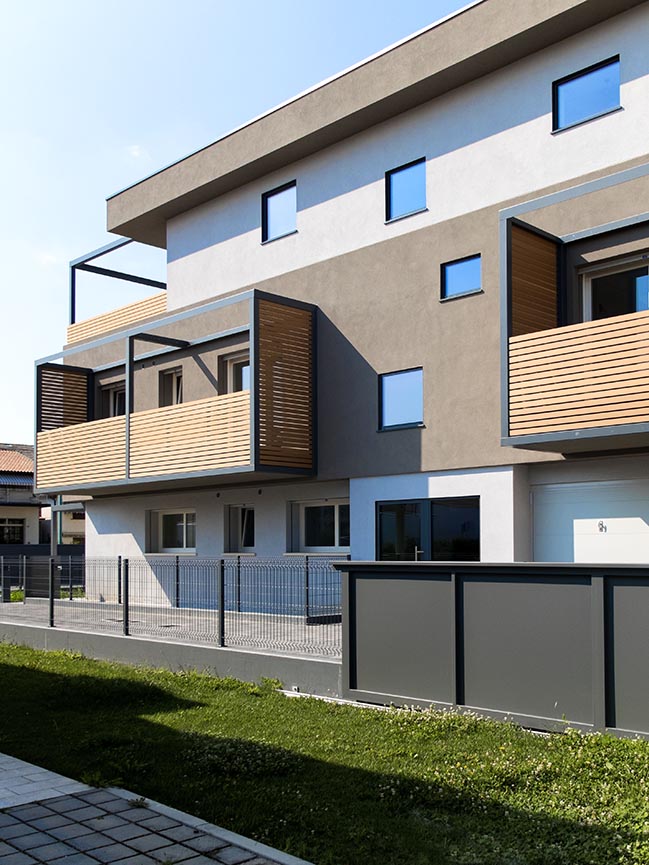
> YOU MAY ALSO LIKE: Norman Foster's Vatican Chapel at the Venice Architecture Biennale
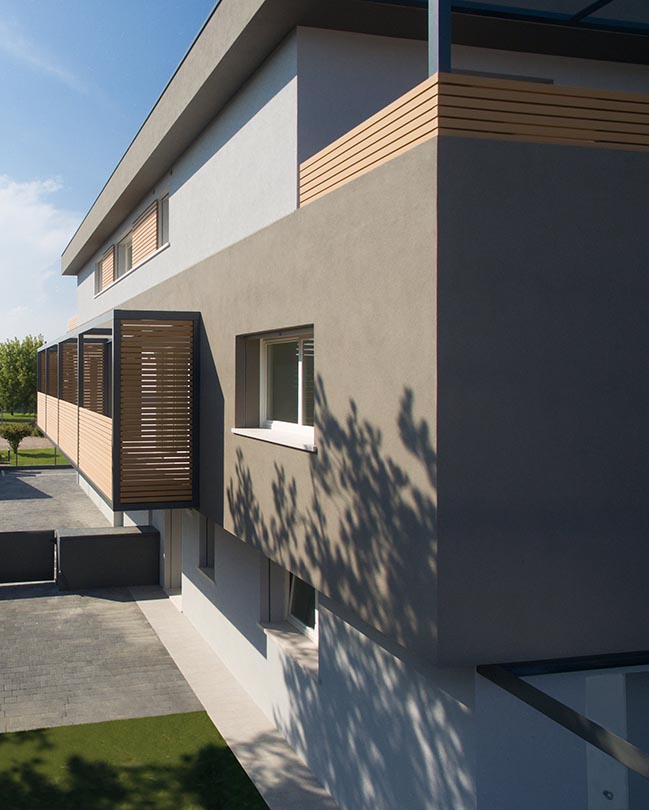
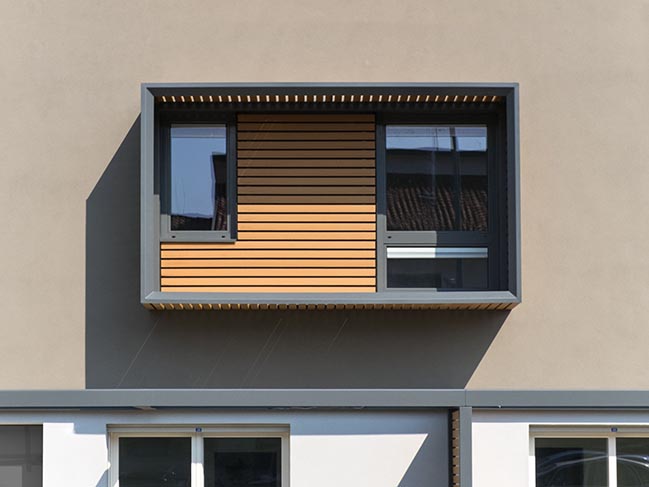
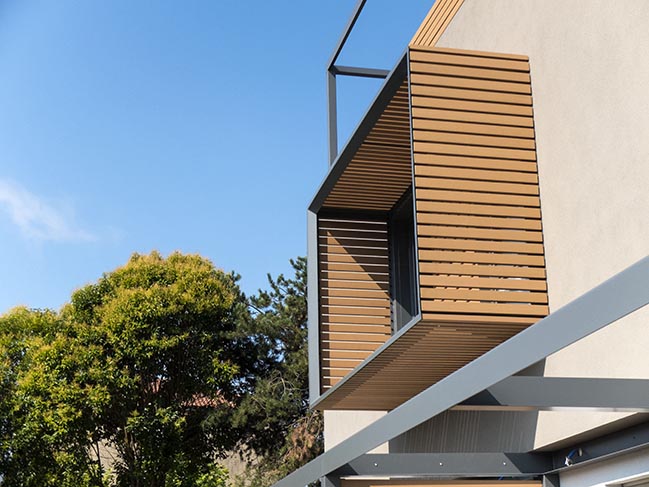
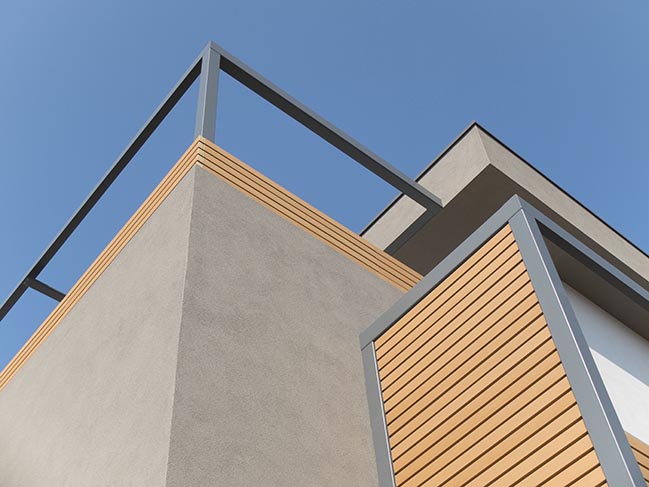
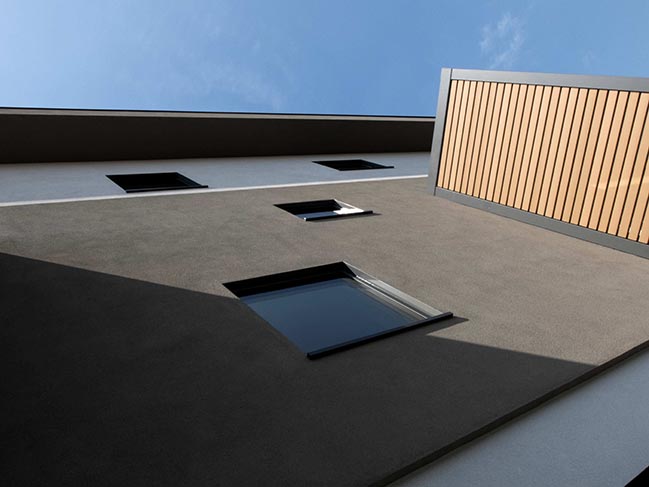
> YOU MAY ALSO LIKE: Dortheavej Residence by Bjarke Ingels Group
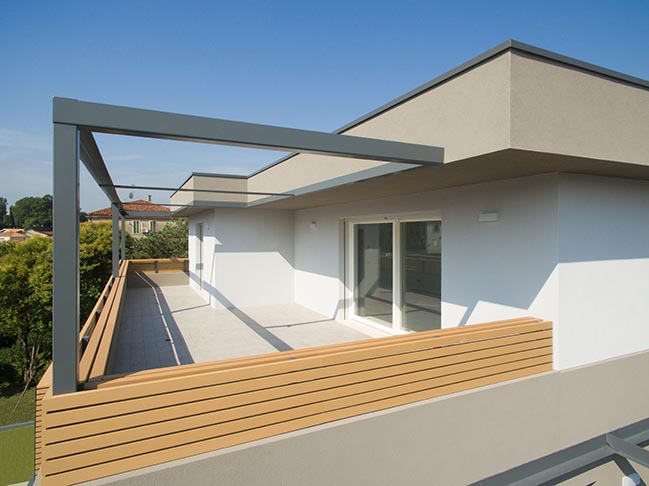

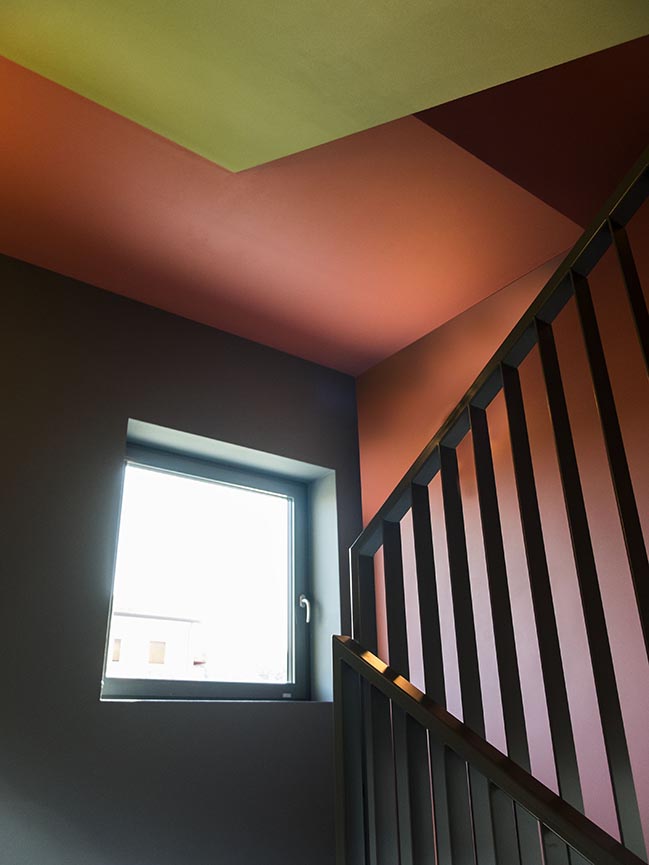
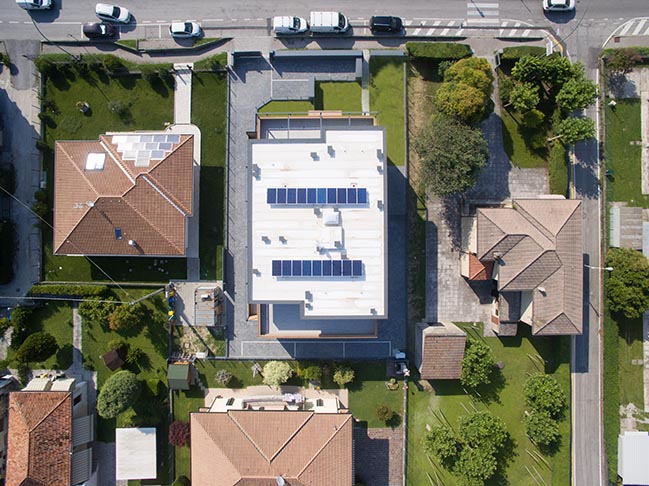
Residenze Mira by Nicola Feriotti Architetto and Alberto Tosatto
01 / 20 / 2019 Located within a residential urban fabric a few meters from the Riviera del Brenta, the building has been able to develop its identity by creating hierarchical volumes
You might also like:
Recommended post: Stone House by Nomo Studio
