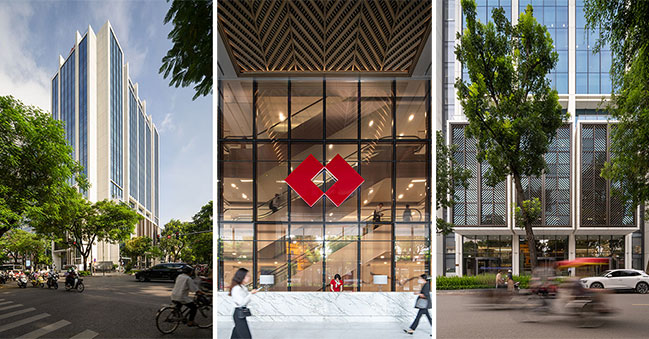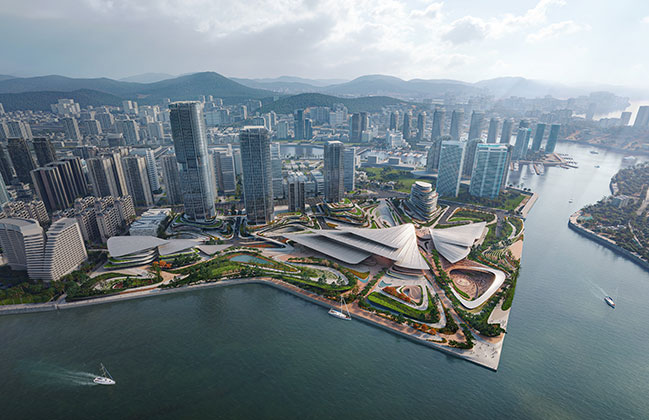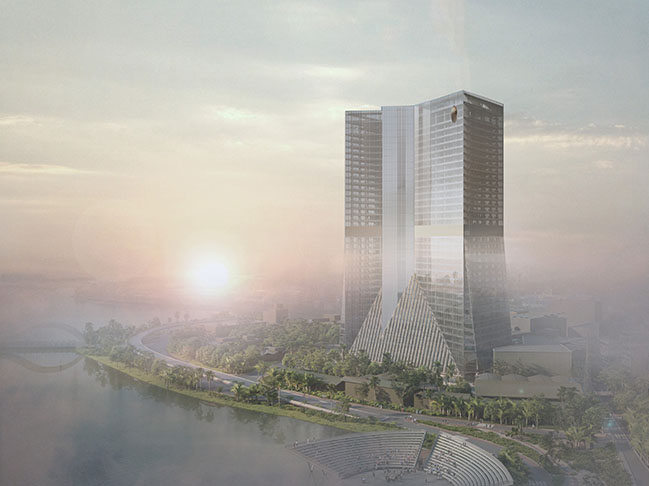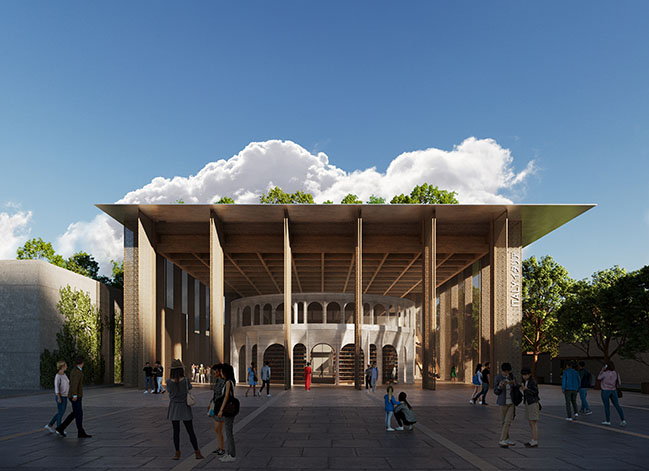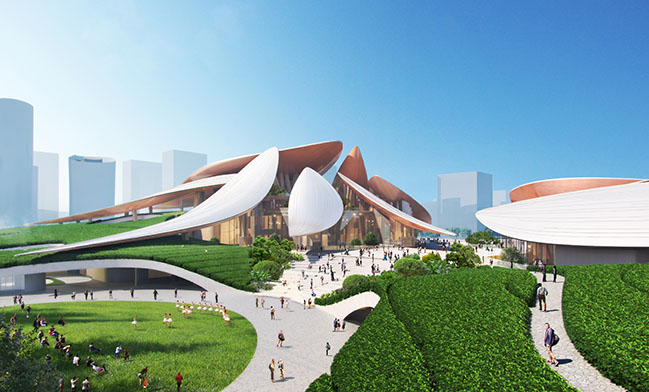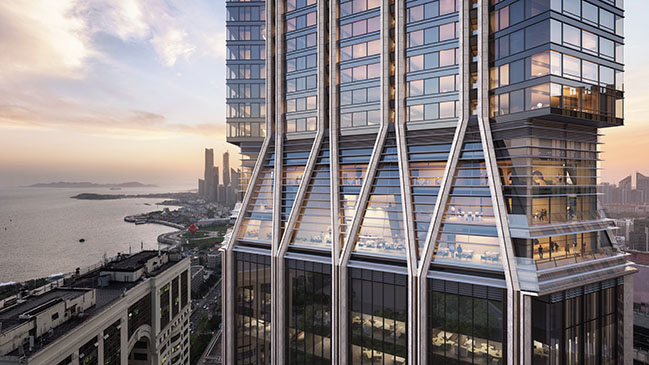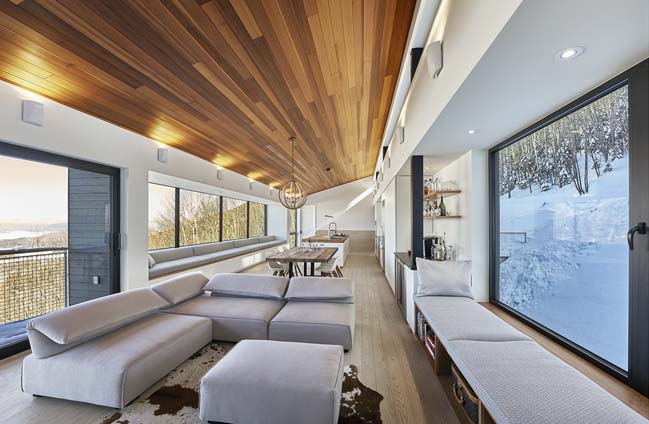10 / 03
2023
Nestled in a hillside on Magazzino’s campus, the new pavilion will be located adjacent to the main building and will mirror the structure in its rectilinear design...
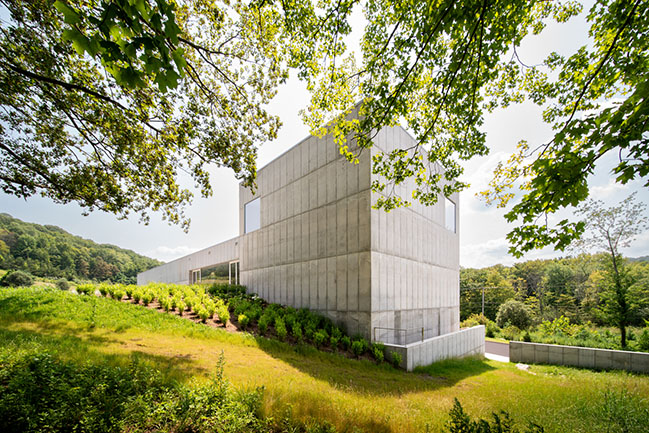
> Multi-sport pavilion by Alberto Campo Baeza
> Small Wooden Pavilion by MQ Architecture
From the architect: With a concrete façade punctuated by windows and a series of skylights, the pavilion will foster a dialogue between art, architecture, and the surrounding natural landscape. The building will add nearly 3,600 square feet of new gallery space to the campus, including two natural light-filled galleries for special exhibitions on its main level and a third gallery on its lower floor for the display of Murano glass, and ceramics.
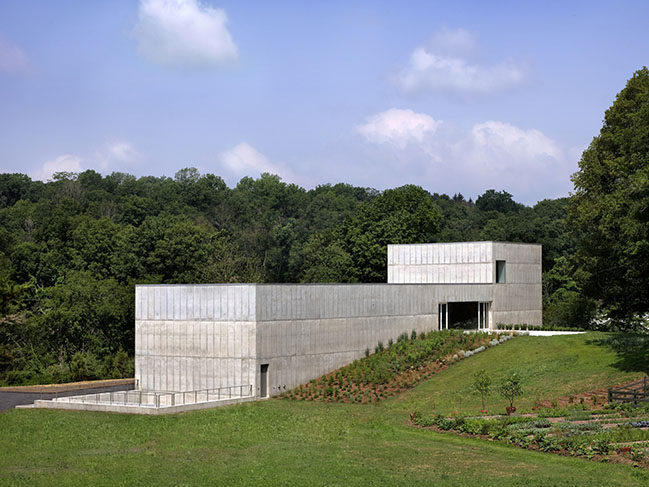
The lower level will also feature a flexible, 1,500-square-foot programming space overlooking a sunken outdoor courtyard that will enable the museum to host community programs year-round, including film screenings, lectures, panel discussions, and other educational and public events. On its top floor, which meets the ledge of the hilly terrain, a café and reading lounge with indoor and outdoor seating will provide visitors for an opportunity for a moment of respite.
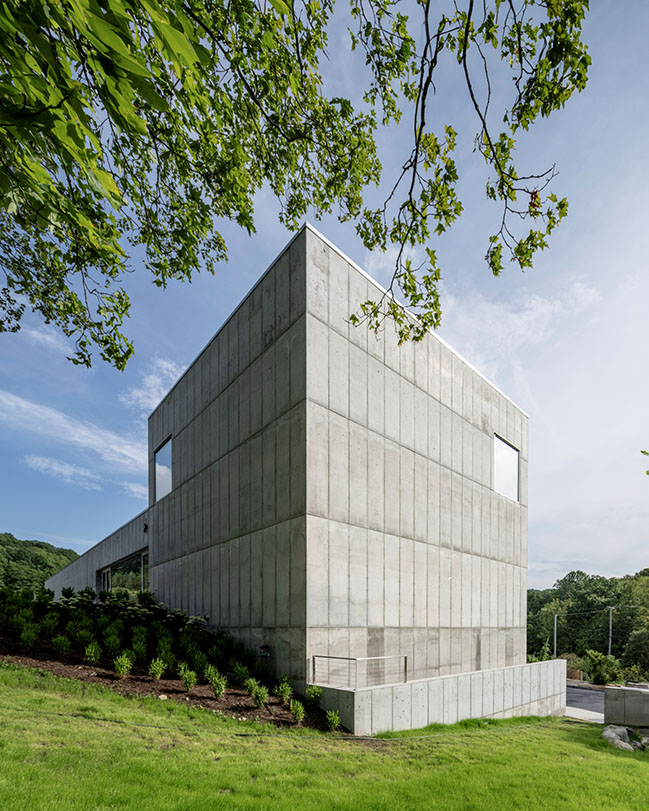
“Conceived to complement the existing museum building and reflect its elegant and simple modern design, the new pavilion brings a new dimension to the museum’s evolving campus,” said project architect Miguel Quismondo. “With strategically placed windows and skylights, the building introduces new opportunities for visitors to enjoy the beauty of the campus as it adds much needed space for the museum’s growing education and curatorial program and allows for the presentation of projects in new formats. I am thrilled to be working with my mentor Alberto Campo Baeza on the design for this new structure. This project reflects both the institution’s growth as well as Nancy and Giorgio’s belief and commitment to the Cold Spring community.”
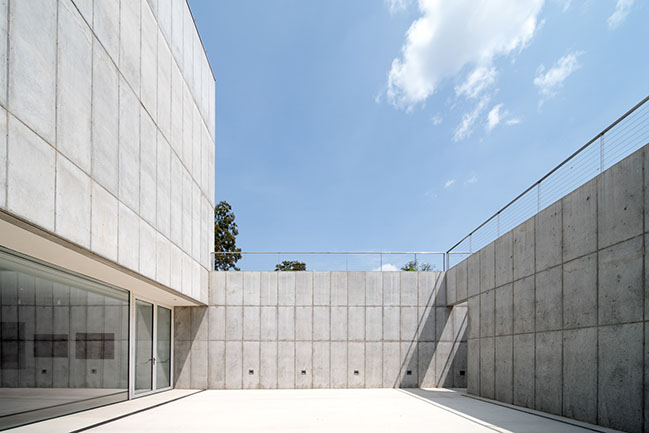
Architect: Alberto Campo Baeza + Miguel Quismondo
Client:
Location: Cold Spring, NY, USA
Year: 2023
Building area: 13,000 sq.ft.
Construction Manager : Miguel Quismondo with Jacobo Mingorance
Collaborator: Ignacio Aguirre López, Alejandro Cervilla García, Tommaso Campiotti, Juan Carlos Bragado, Ignacio de Silóniz, Alfonso Guajardo-Fajardo Cruz, María Pérez de Camino Díez, David Vera García, Sara Fernández Trucios, Luca Redaelli, Gloria Saá García, William Mulvihill
Structural Engineer: Michael P. Carr, P.E., María Concepción Pérez Gutiérrez
MEP Engineers: CES-Consulting Engineering Services Engineers
Lighting Consultant: MAP Design Studio Cost Consultant: Slocum Construction Consulting, Inc
Photography: Javier Callejas, William Mulvihill
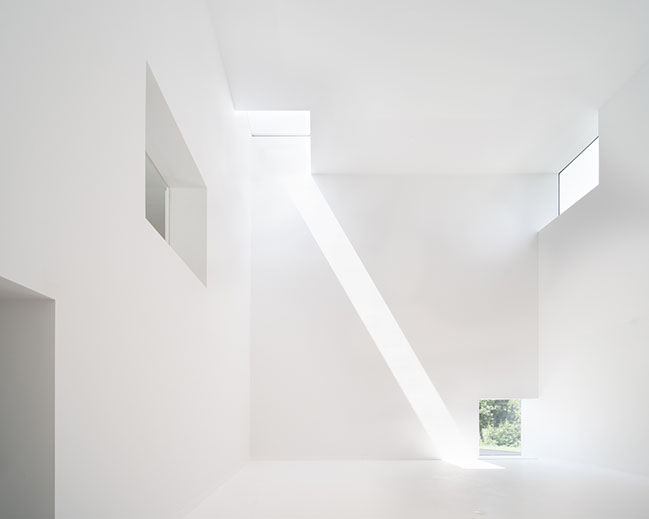
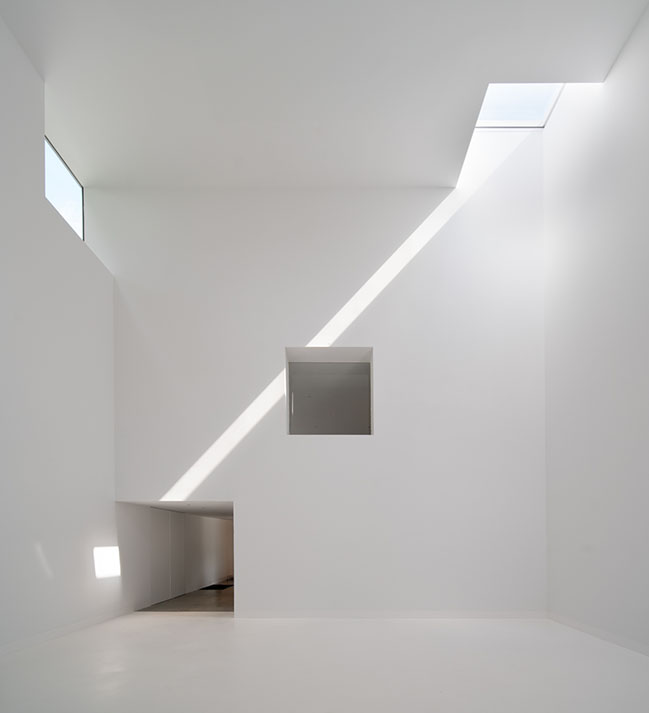
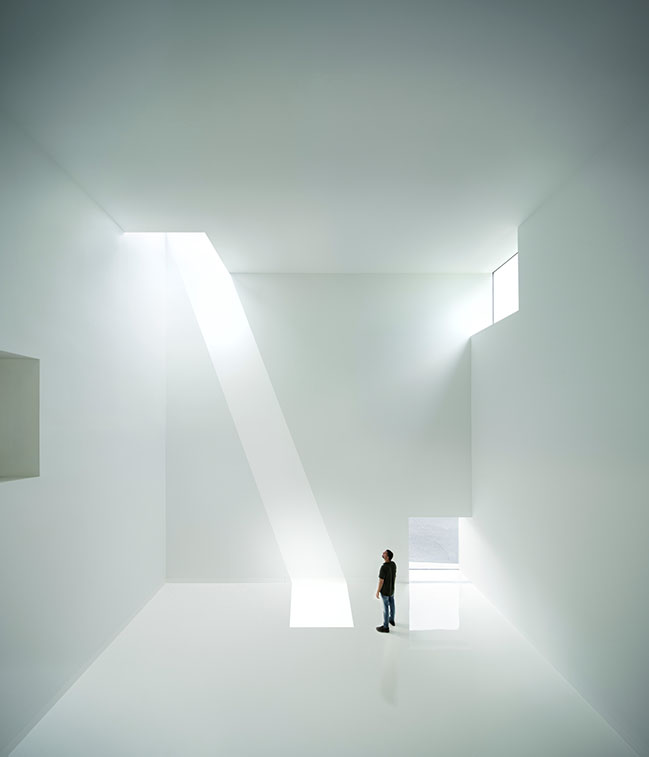
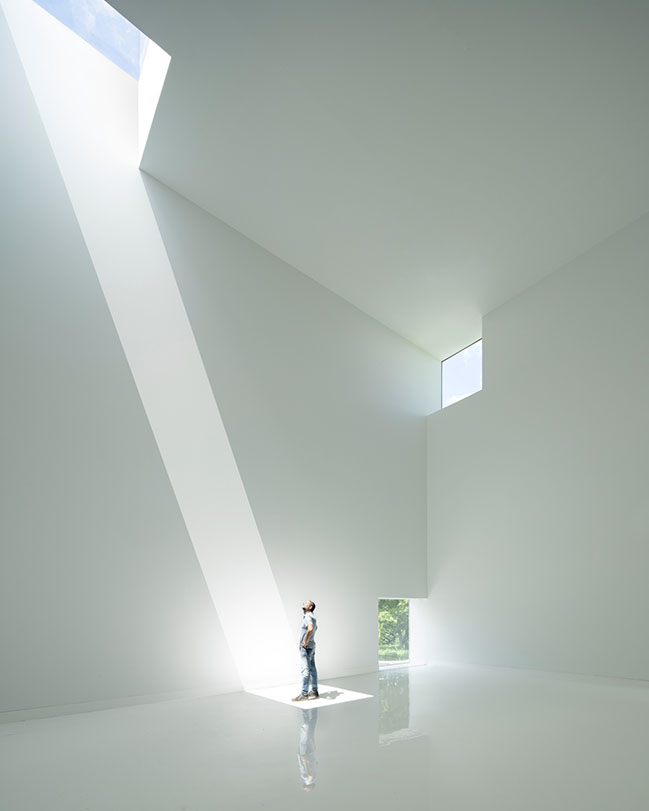
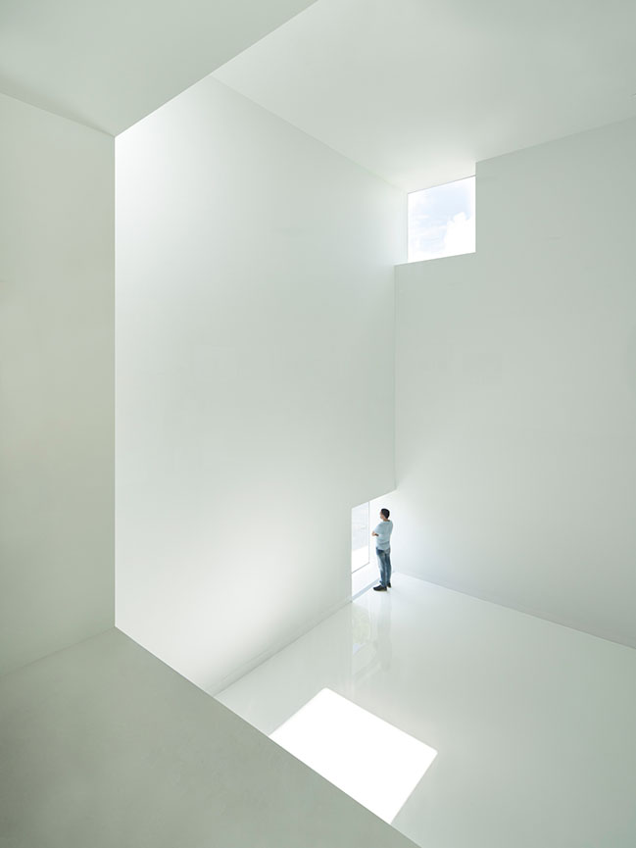
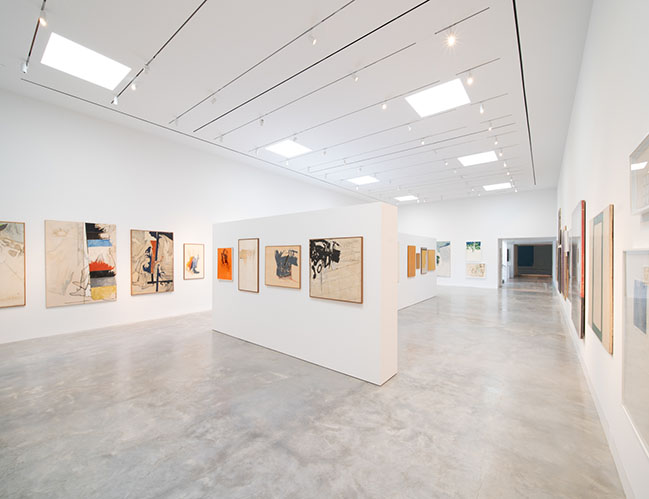
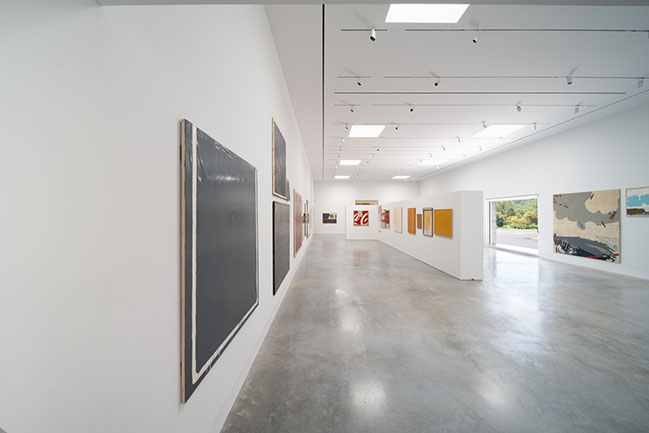
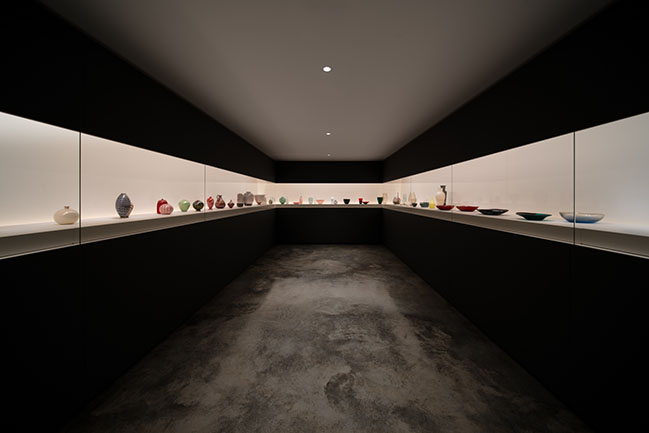
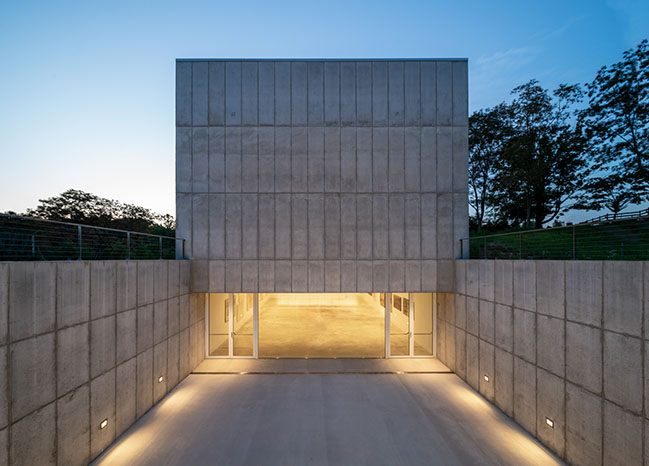
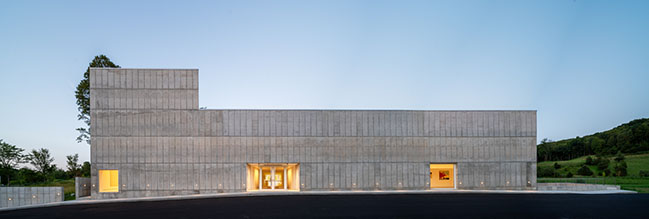
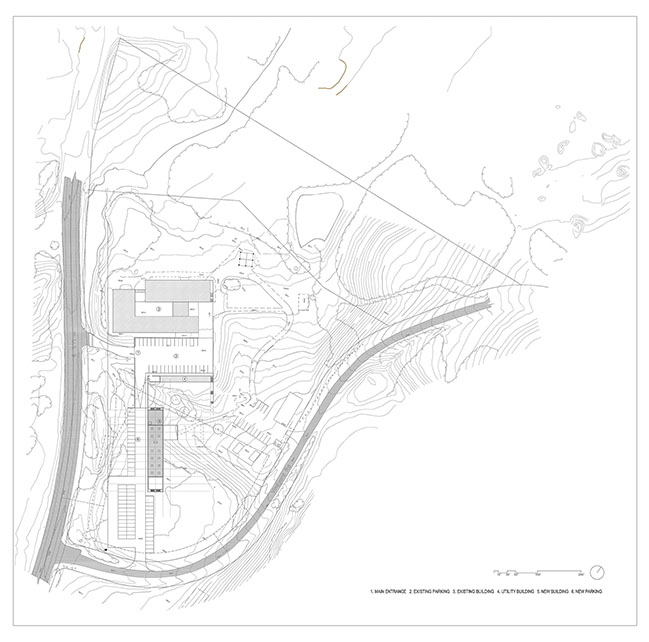
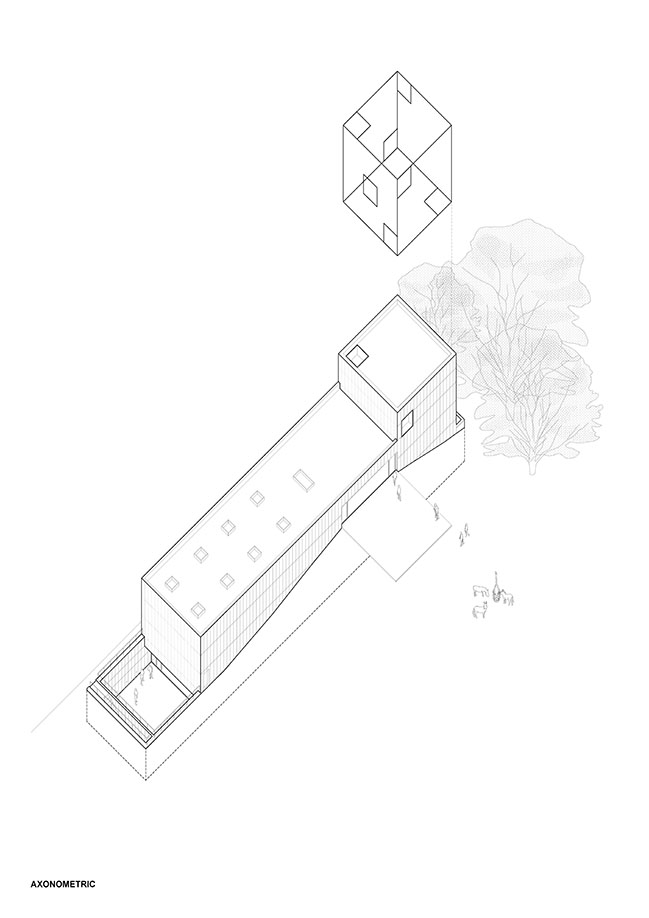
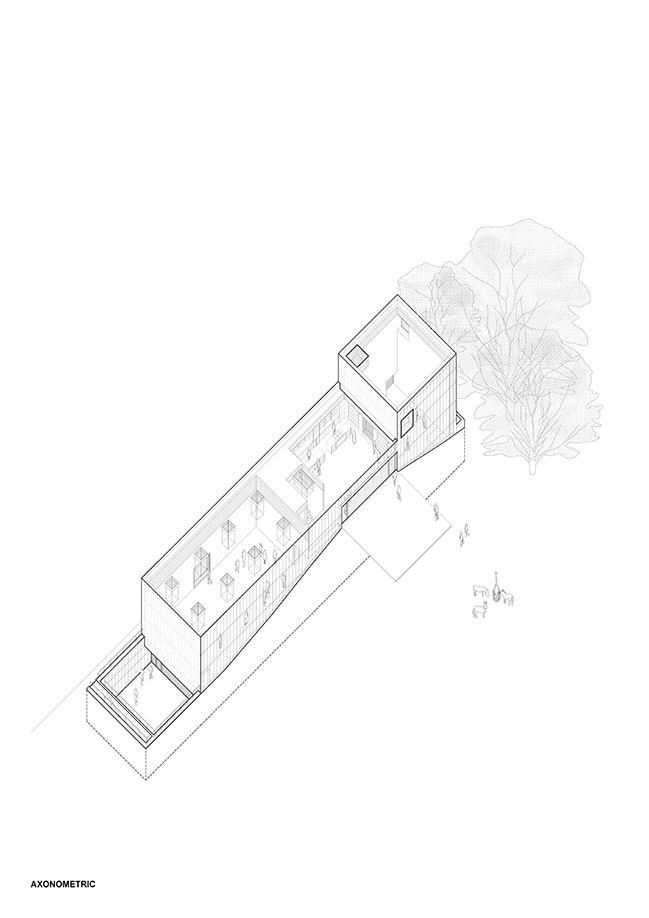
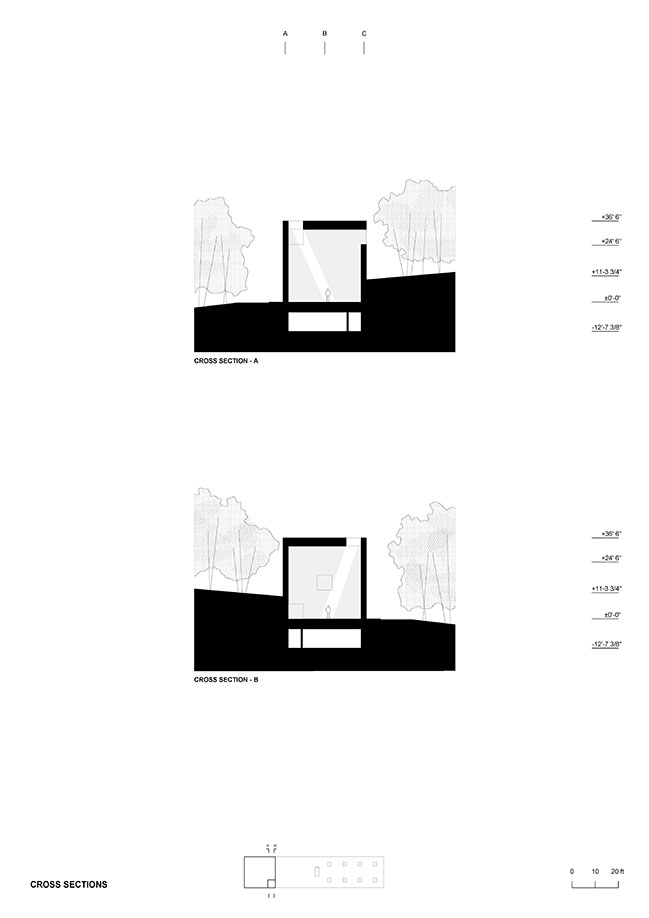
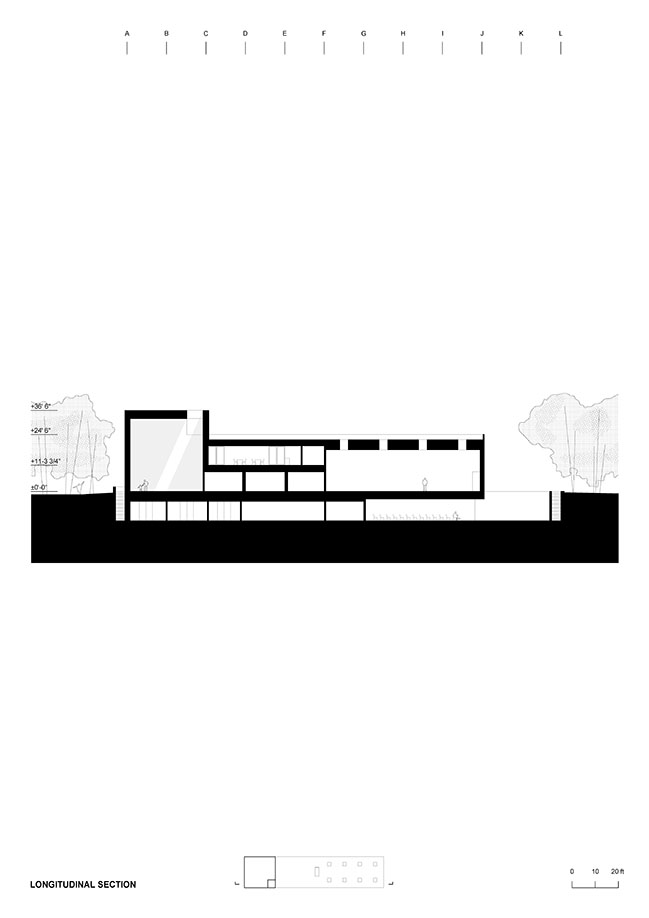
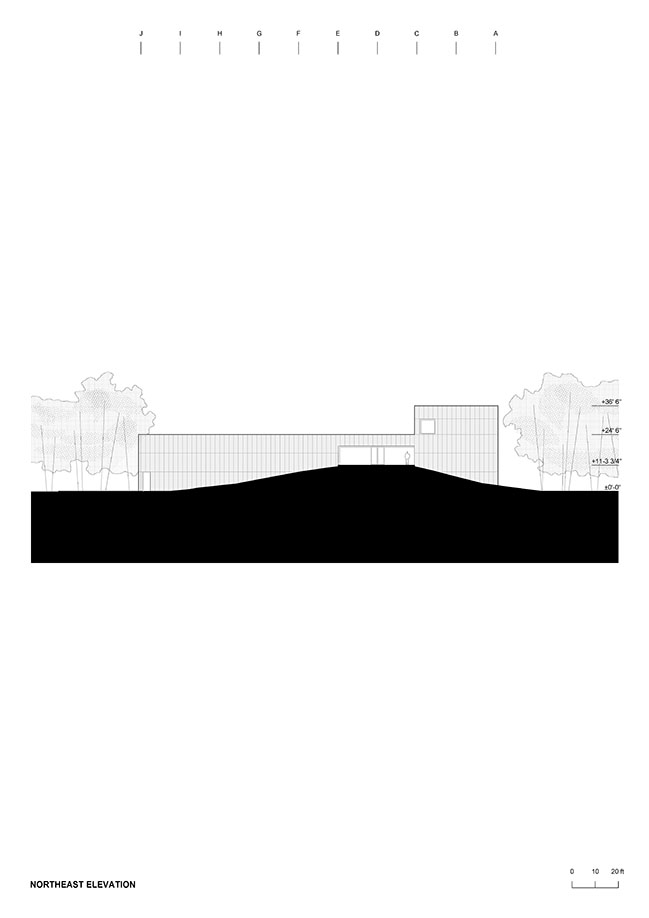
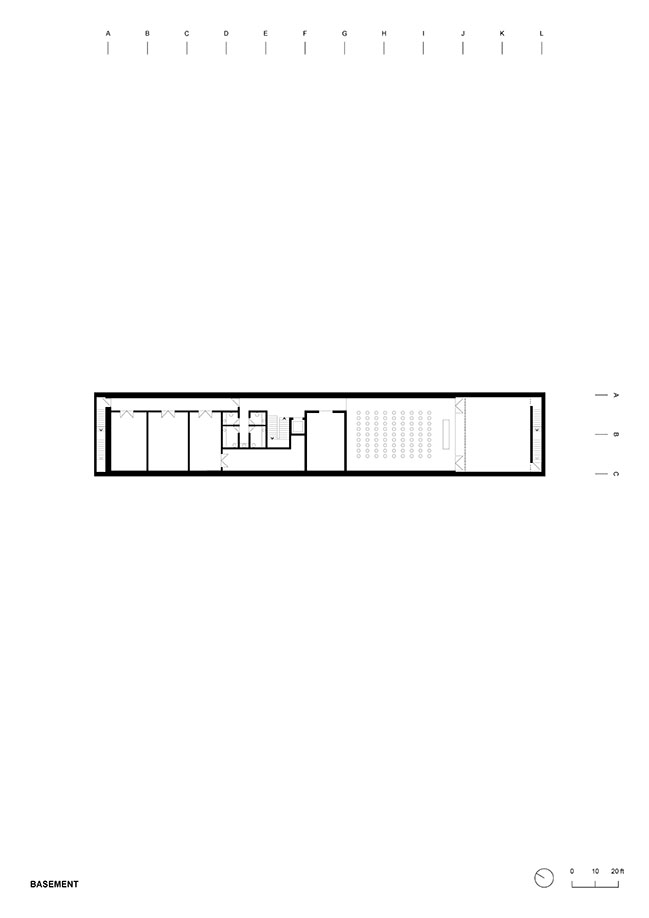
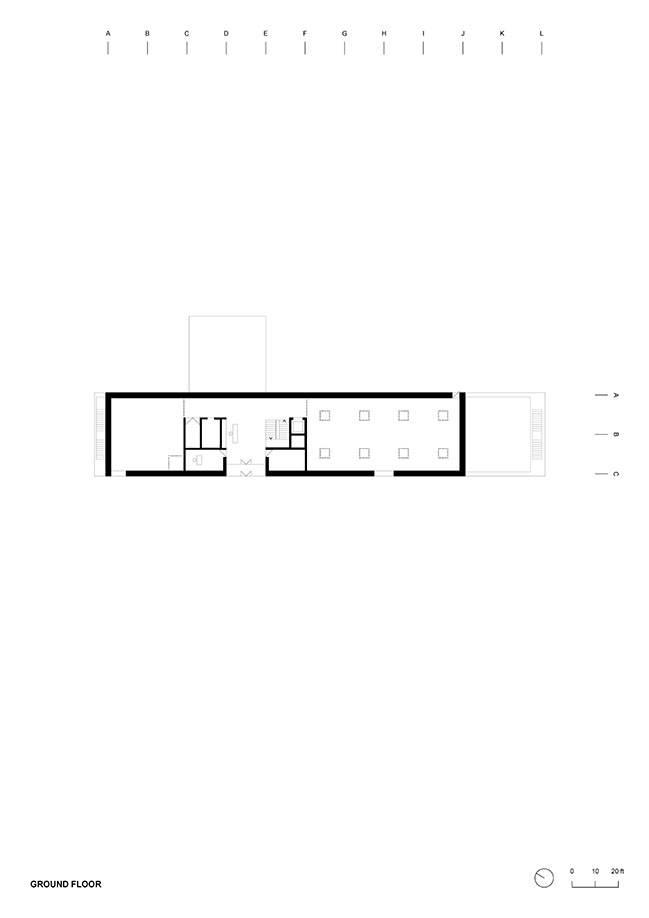
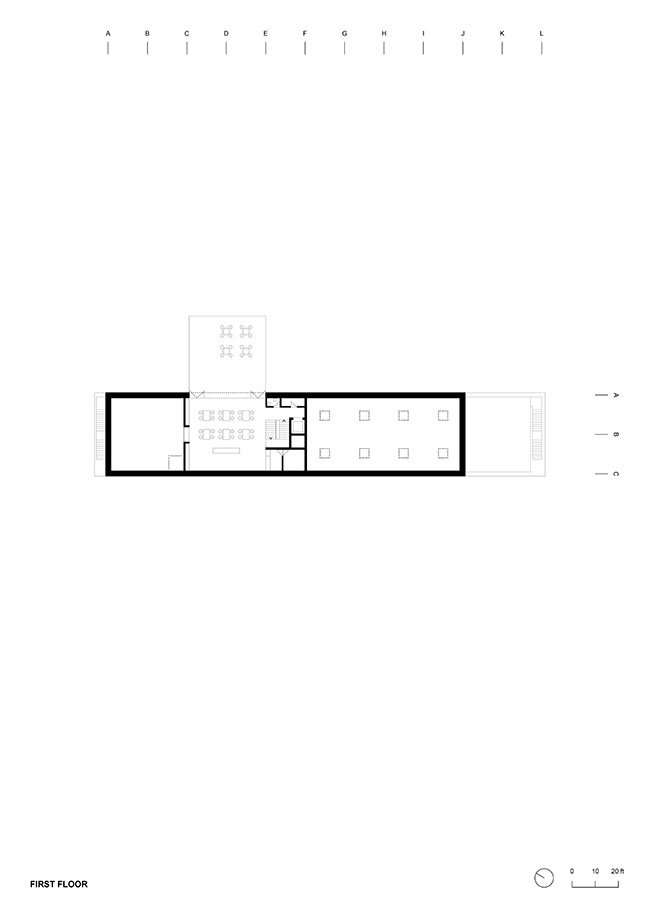
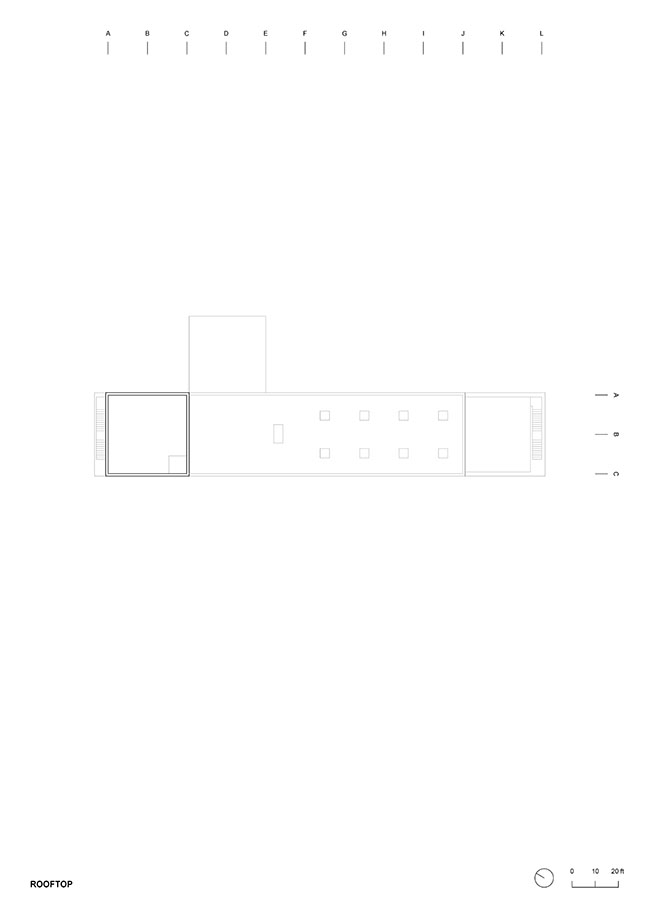
Robert Olnick Pavilion by Alberto Campo Baeza + Miguel Quismondo
10 / 03 / 2023 Nestled in a hillside on Magazzino's campus, the new pavilion will be located adjacent to the main building and will mirror the structure in its rectilinear design...
You might also like:
Recommended post: Modern ski chalet in Canada by RobitailleCurtis
