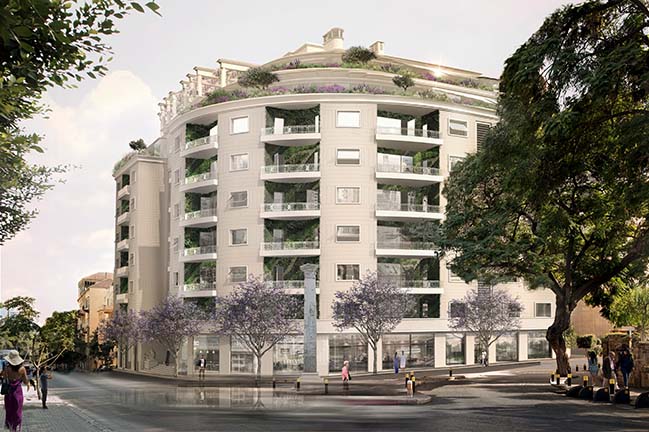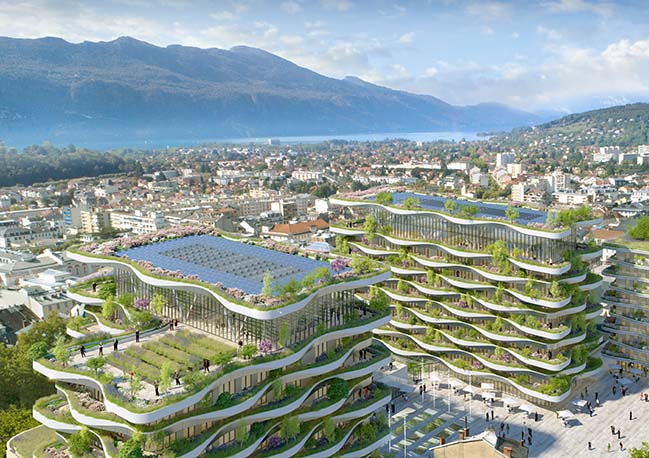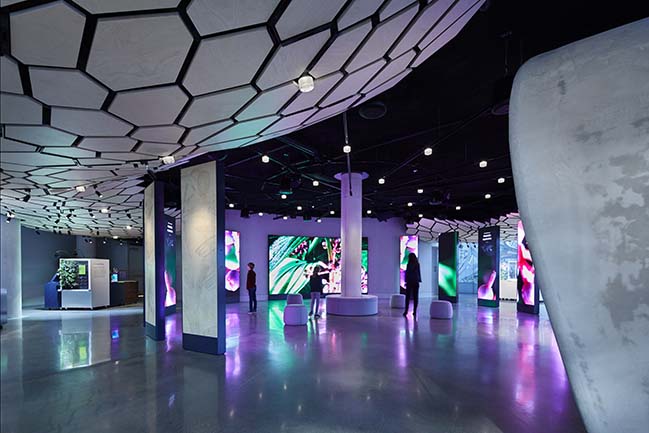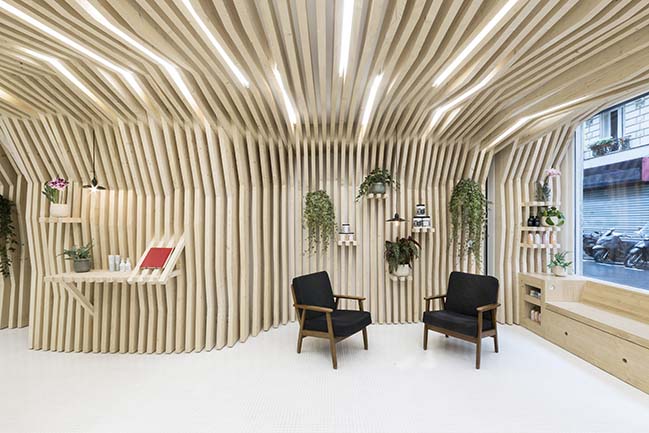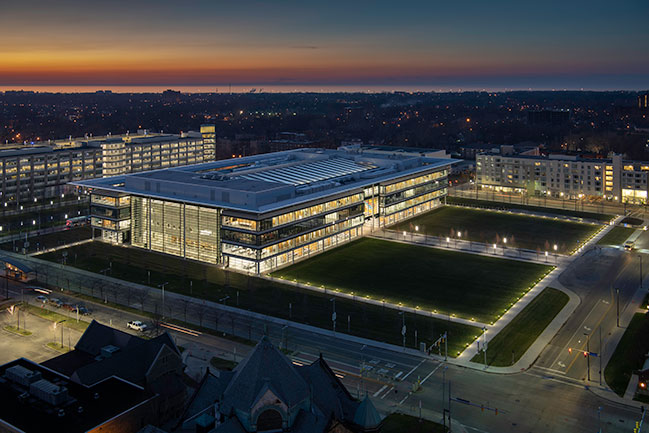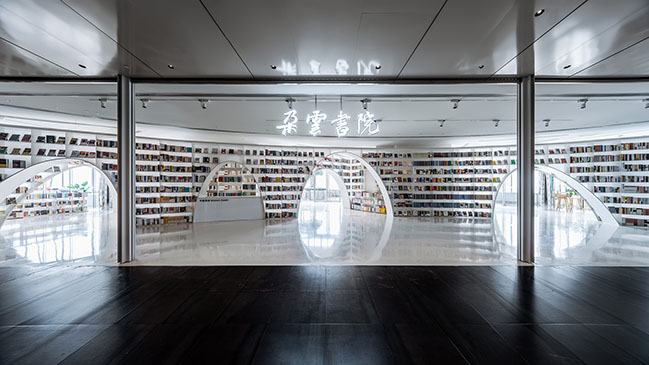04 / 12
2019
This project entitled a surgical demolition of an existing shed and the erection of a small ancillary building.
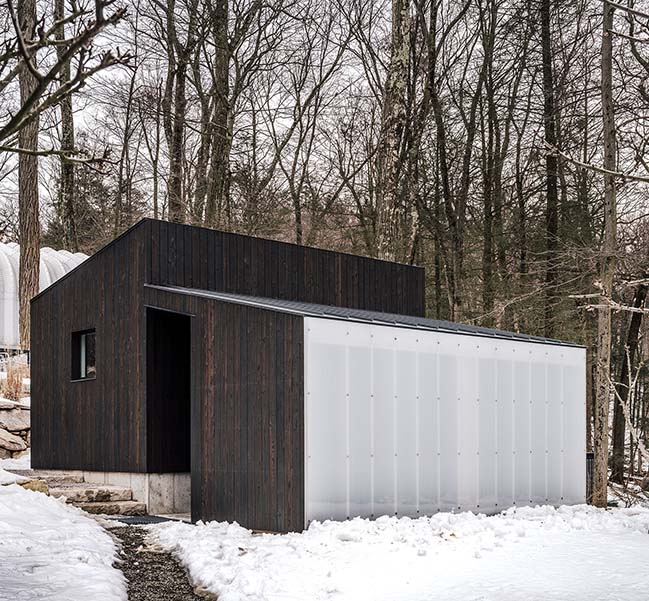
Architect: MQ Architecture
Location: Garrison, NY, USA
Year: 2019
Built area: 600 sq.ft.
Construction Manager: Miguel Quismondo
Collaborator: Miguel Bello Escribano and Jacobo Mingorance
Structural Engineer: Michael P. Carr, P.E.
Photography: Miguel de Guzman, Imagen Subliminal
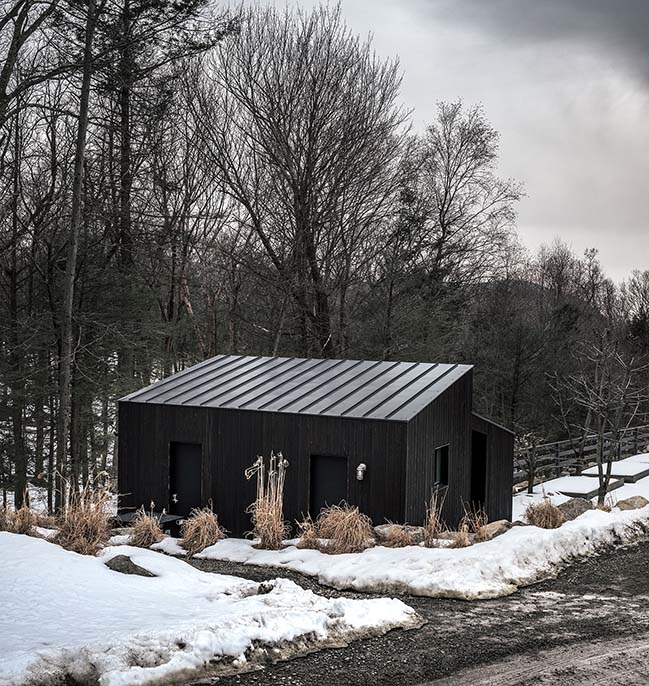
From the architect: The old structure housed the electrical and communications utilities of a large compound, and the new project had to preserve the location and function of all this equipment, therefore some walls and floor levels are set from the beginning.
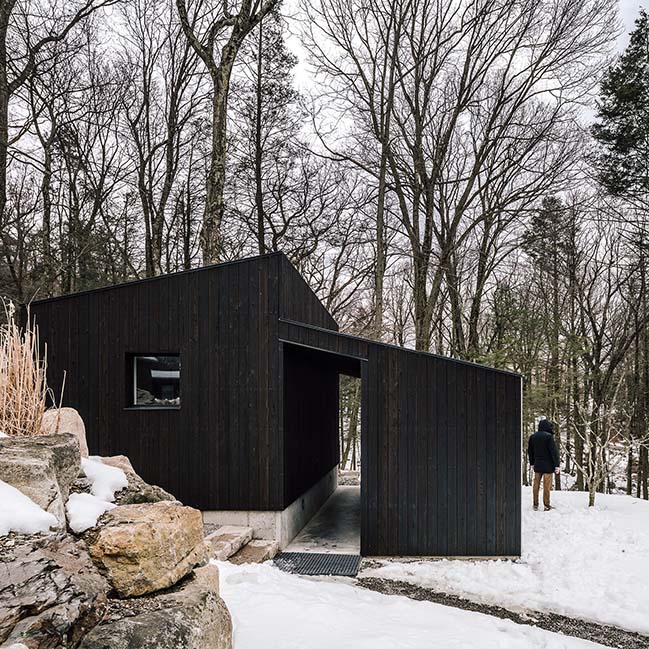
The program required two different type of users, therefore we decided to split the building in two, allowing for a separate circulation for each group. The upper piece houses the electrical room and the team quarters, while the lower portion holds two individual restrooms for visitors.
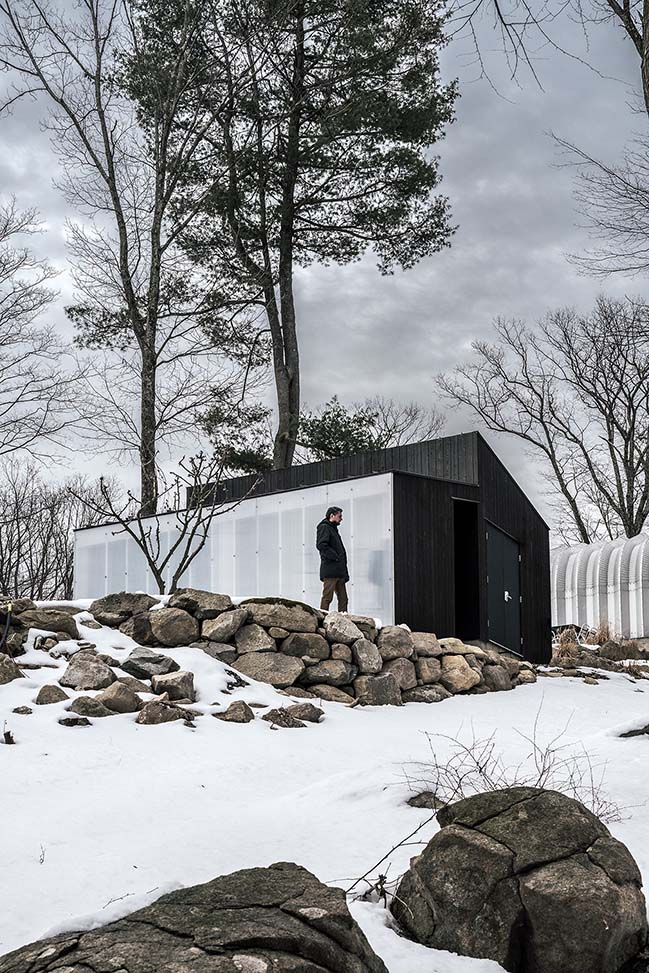
The project sits in the middle of the forest therefore we chose charred wood to make it blend with the surrounding nature. On the other hand, the polycarbonate façade brings natural light and privacy to the interior. All floors are made of polished concrete for easy maintenance and a radiant slab keeps an optimal temperature during extreme winters.
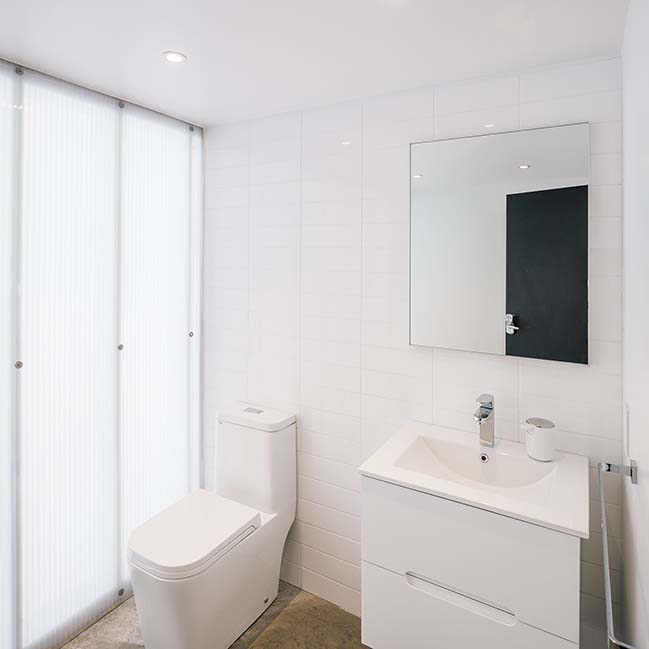
YOU MAY ALSO LIKE: The Wooden Box House by Spridd
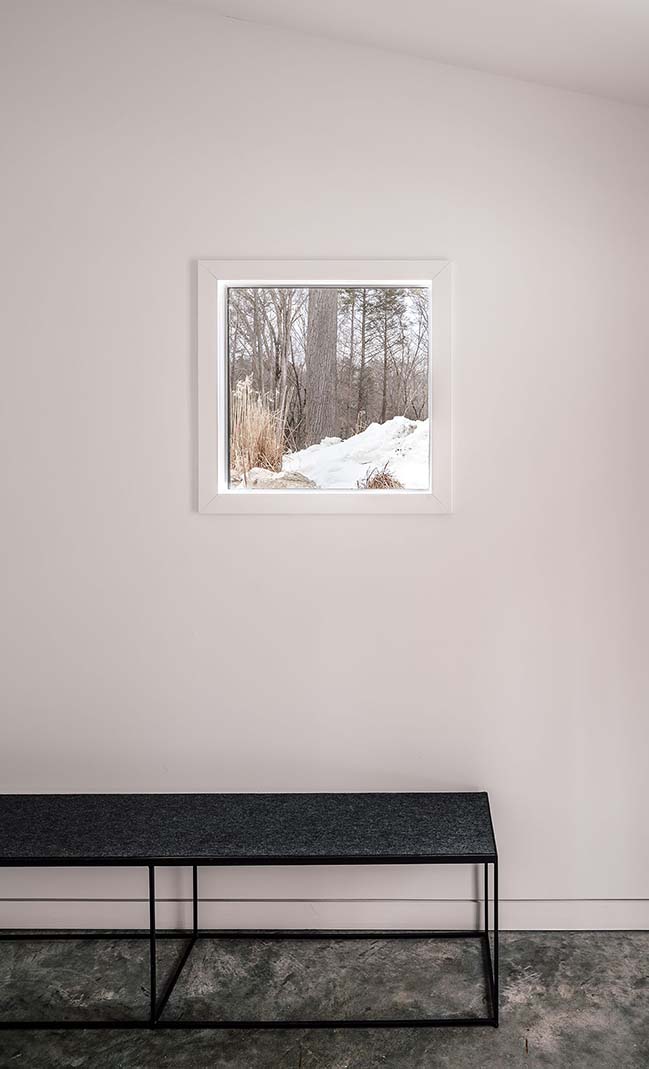
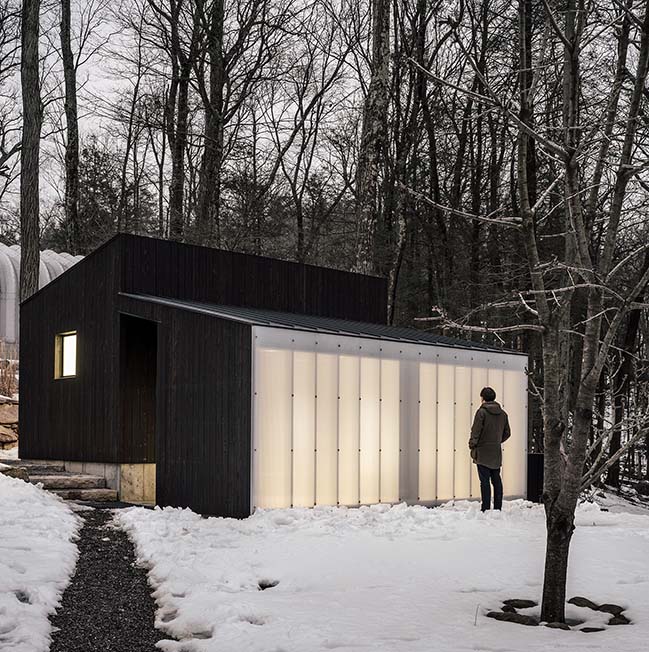
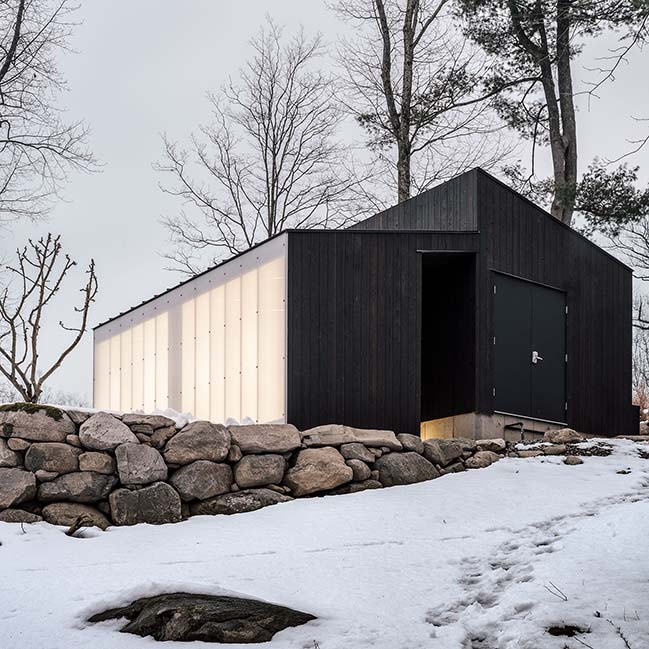
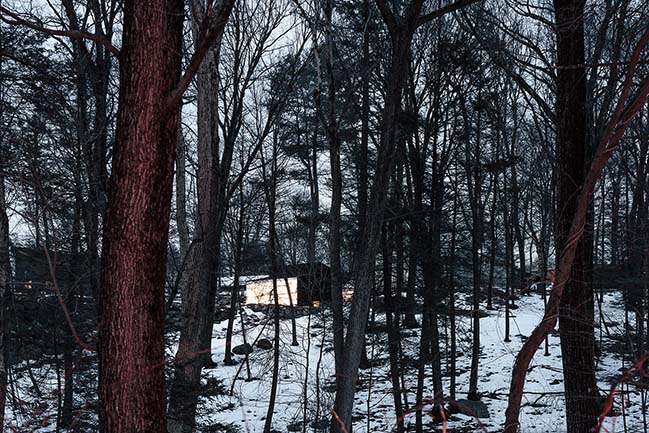
YOU MAY ALSO LIKE: Vessel by Heatherwick Studio opens in New York
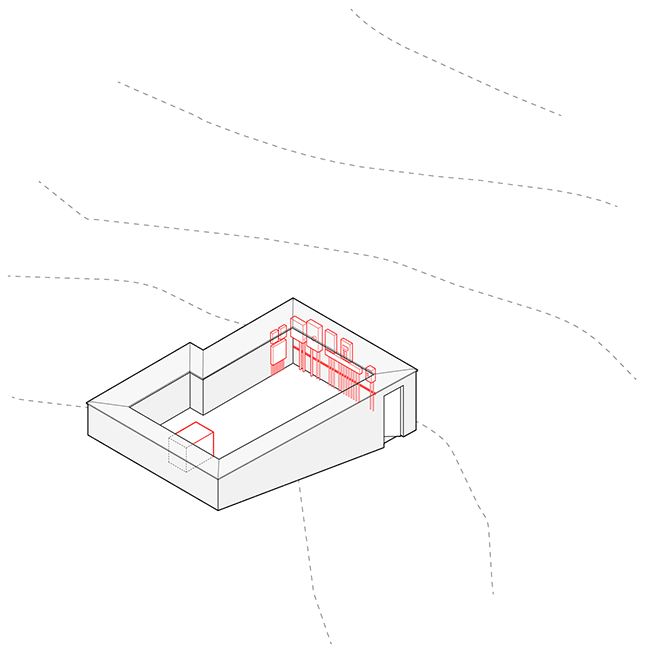
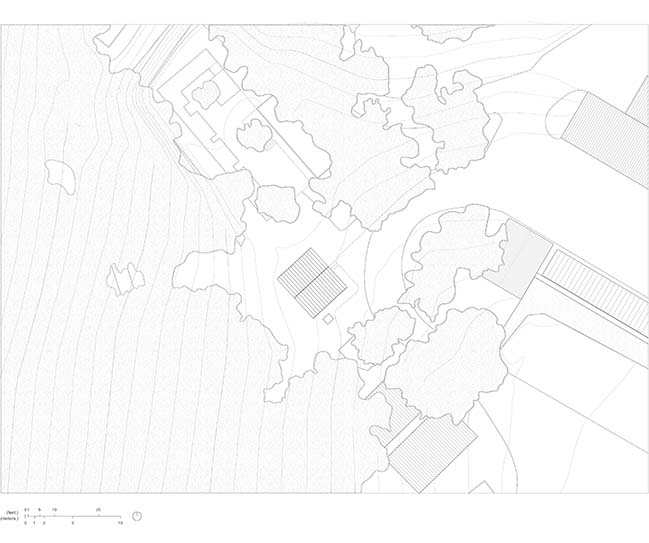
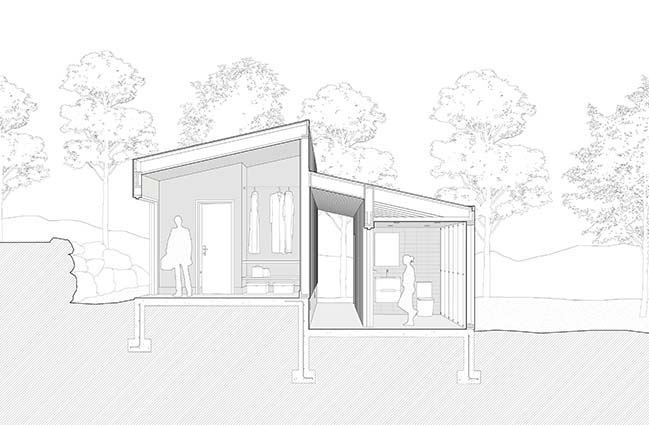
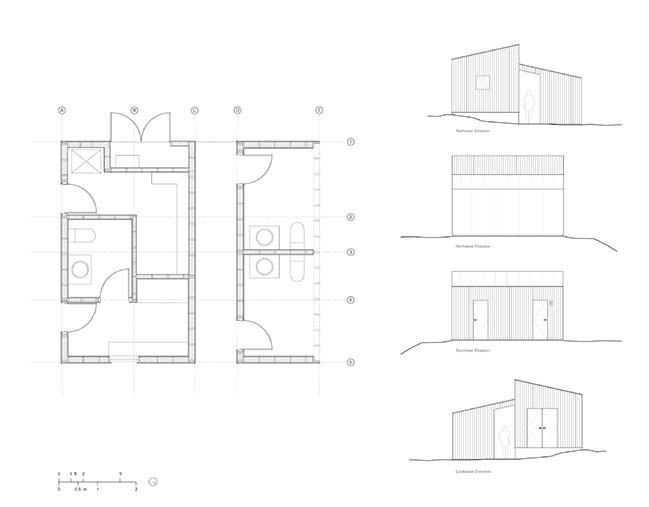
Small Wooden Pavilion by MQ Architecture
04 / 12 / 2019 This project entitled a surgical demolition of an existing shed and the erection of a small ancillary building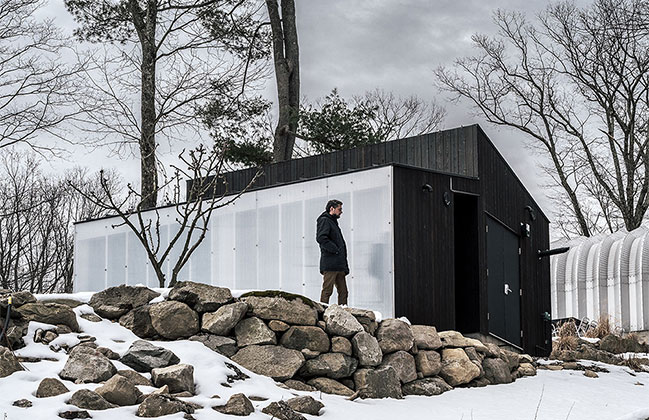
You might also like:
Recommended post: Books over the clouds by Wutopia Lab
