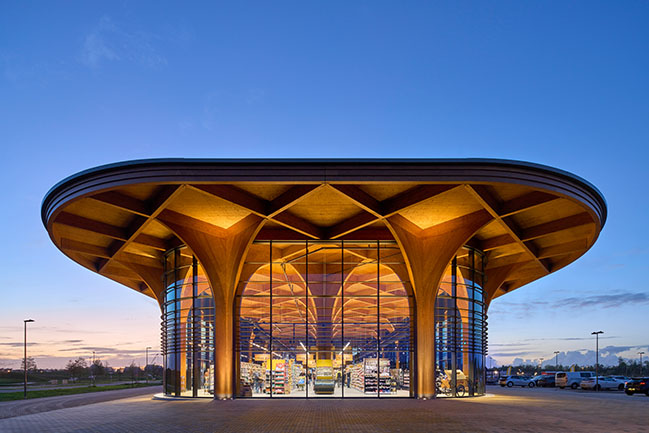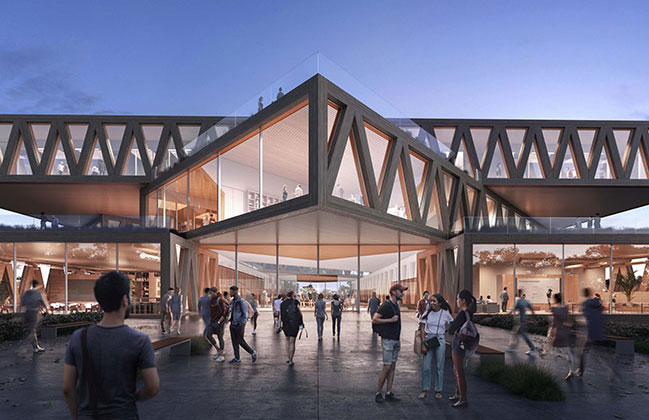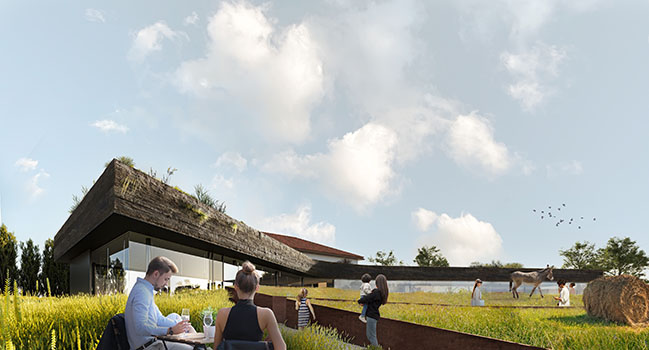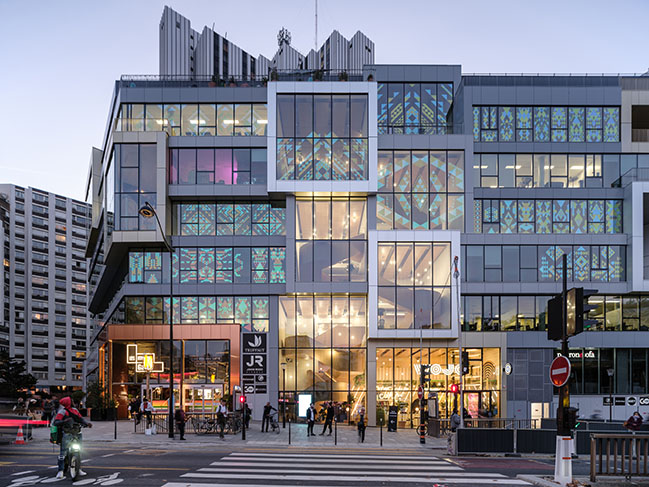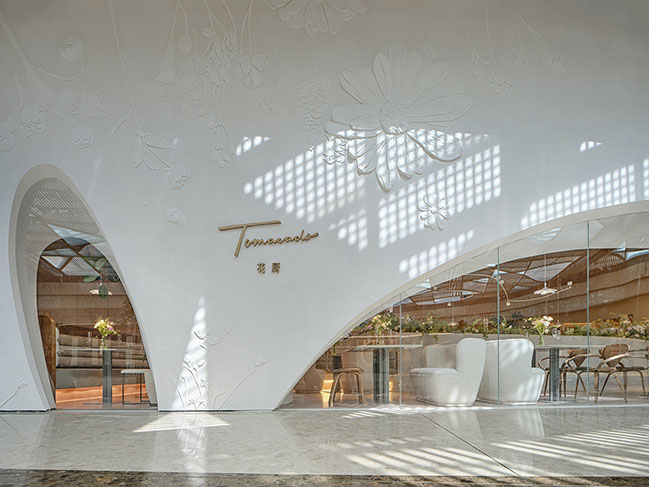11 / 17
2022
The award-winning Los Angeles based practice, known for creating beautifully crafted and sustainable architecture, takes on the affordable senior housing market...
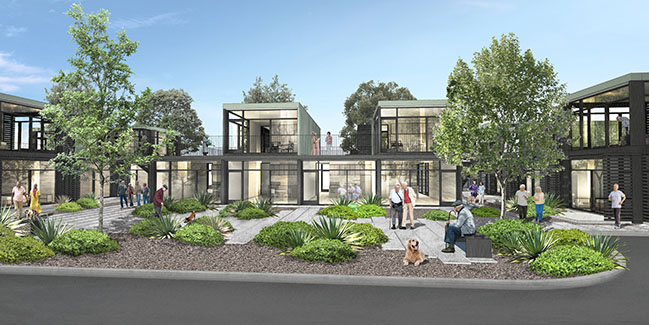
> COBE designs affordable housing in downtown Toronto
> Affordable Housing in New York City by Beomki Lee
From the architect: Addressing California’s urgent need for quality affordable housing, ANX / Aaron Neubert Architects transformed a vacant and topographically nondescript Sacramento site into the prototype for an entirely affordable housing community for the national senior housing developer, CCH. The plans provide for 144 units for seniors to live and thrive in, with their new homes flooded with natural light and integrated with the landscape.
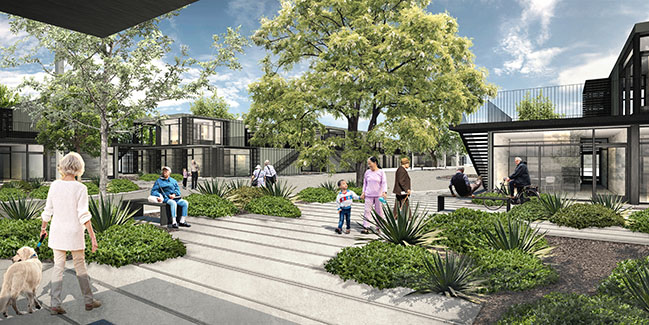
Aimed at developing a tool kit to deploy across multiple jurisdictions and site configurations, ANX created a flexible environment of planned and organic strategies that encourage health through social engagement and communion with nature. The linear low-rise site plan of stacking and interlocking modular units provides all essential support services found in a modern senior living facility, while focusing on ease of living and a fluid connection with the common areas of the site.
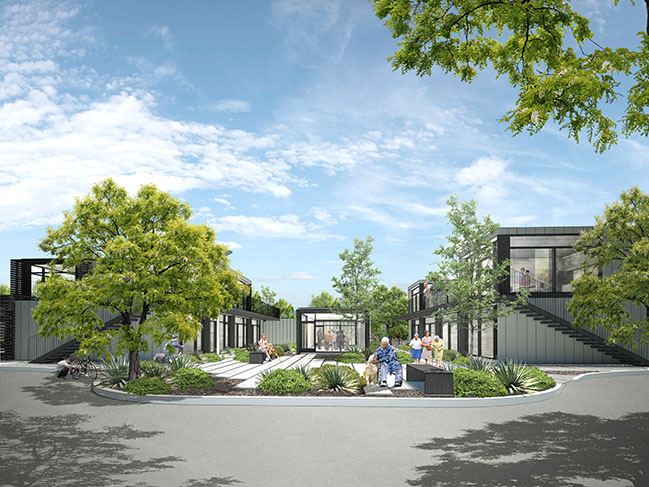
Organized around a continuous socially dynamic exercise and circulation path, conjoining housing clusters, community gardens, recreational and amenity facilities, and the social services hub, the looped configuration foregrounds a garden-centric lifestyle tracing daily activities through the drought-tolerant landscape. Along the loop, the building massing and programmatic distribution create a series of microclimates, expanding the linear progression of the site into a network of exterior rooms.
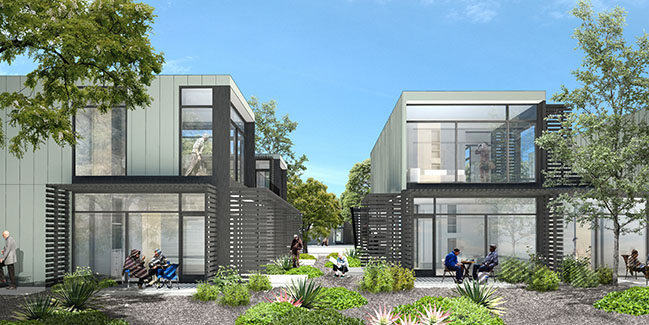
To successfully navigate the numerous entitlement, funding, construction budget, and schedule challenges associated with affordable housing, the design team elected to utilize a fully modular construction method. Each residential cluster is achieved through the conjoining of six prefabricated units into one of three configurations. Each configuration is positioned to maximize the effectiveness of solar and environmental controls, and fitted with an array of photovoltaic panels and brise-soleil to reduce heat gain and encourage passive cooling. Direct access to raised-bed edible roof gardens and shared outdoor spaces emphasizes the primacy of social equity, as well as the physical and mental health of the residents.
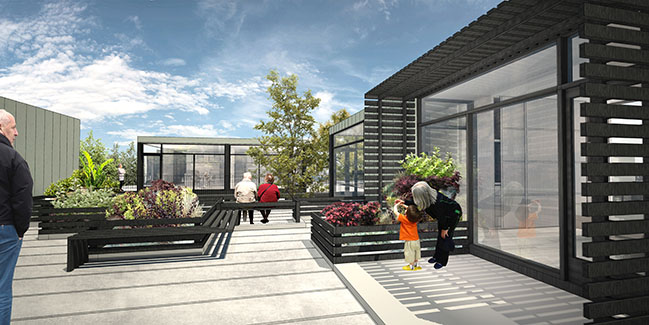
In further support of the holistic well-being of the community, the project includes a primary social services hub, as well as three related satellite modular structures located along the circulation loop. While the hub houses administration offices, a café, community rooms, and flexible social service/medical rooms, the satellites contain laundry and recreational functions, further encouraging social interaction among the tenants. The gardens enveloping these structures serve as gathering spaces – a public gesture – encouraging the types of resident and neighborhood interaction often missing in affordable housing.
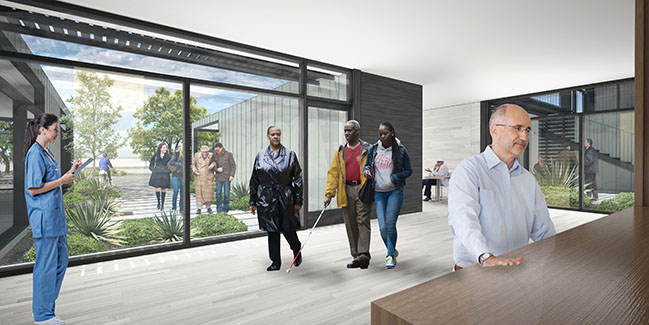
Architect: ANX / Aaron Neubert Architects
Client: CCH
Location: Sacramento, USA
Project completion date: Nov 2023
Structural Engineers: Labib Funk + Associates
Civil Engineers: Labib Funk + Associates
MEP Engineers: Hariton Engineering
Landscape Designer: ANX / Aaron Neubert Architects
Code Consultant: Churchill Engineering
Images: ANX / Aaron Neubert Architects
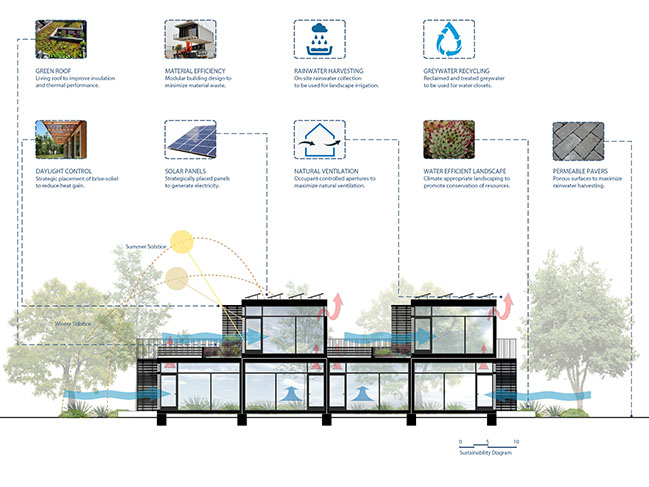


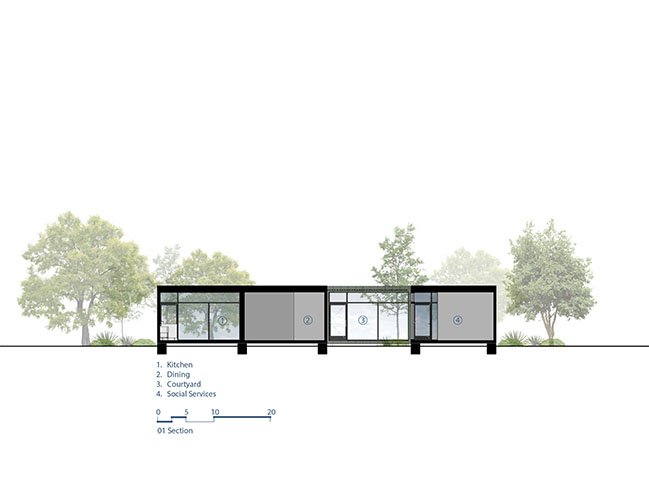
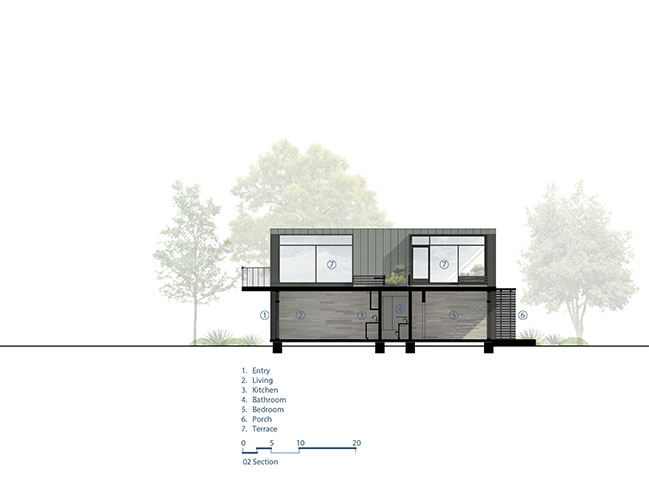
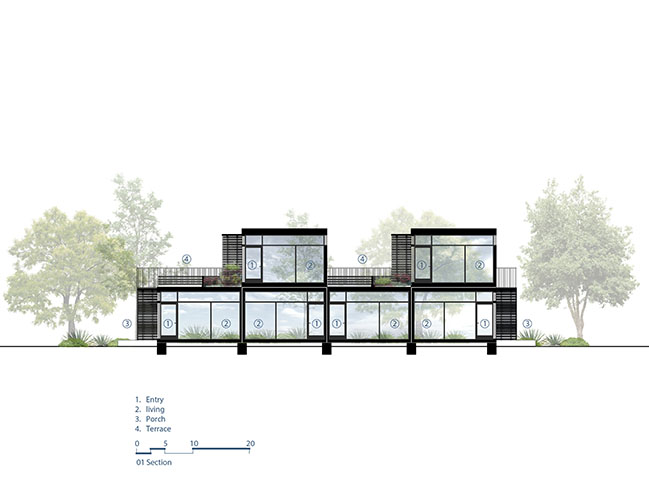
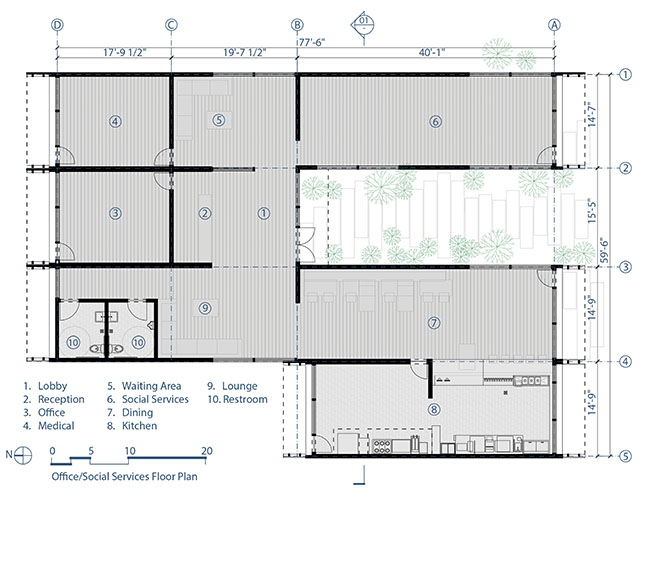
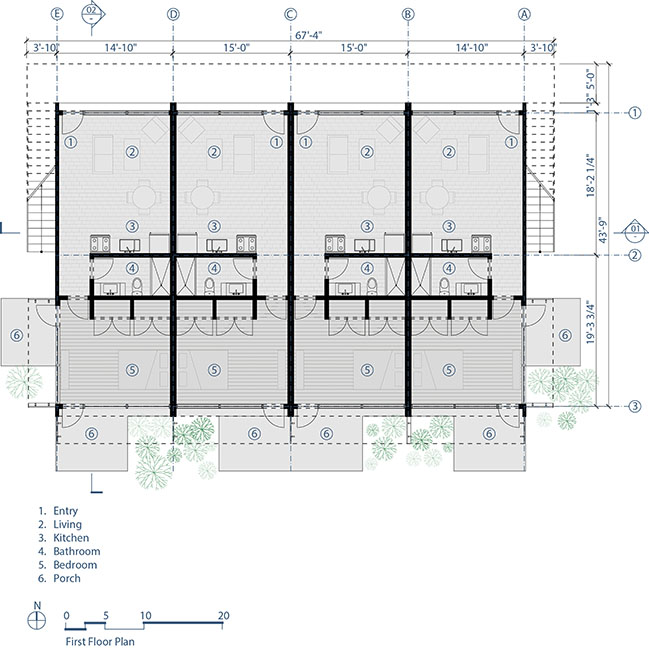
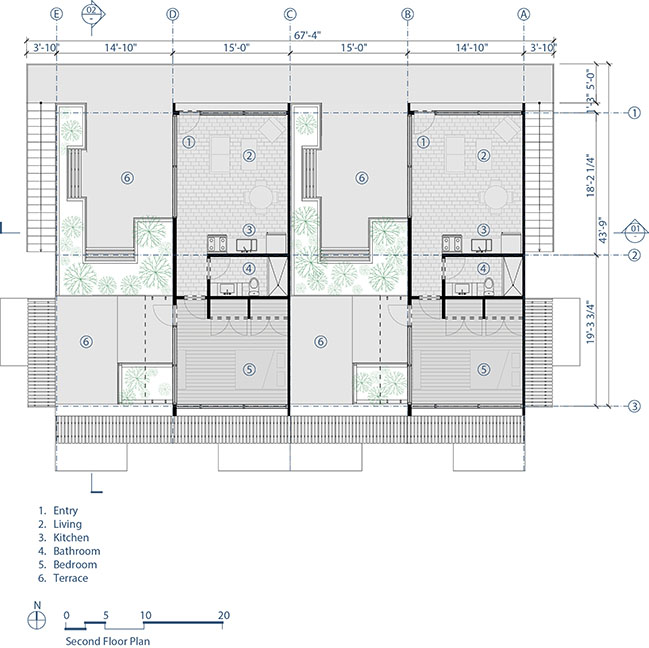
Sage Gardens by ANX / Aaron Neubert Architects
11 / 17 / 2022 The award-winning Los Angeles based practice, known for creating beautifully crafted and sustainable architecture, takes on the affordable senior housing market...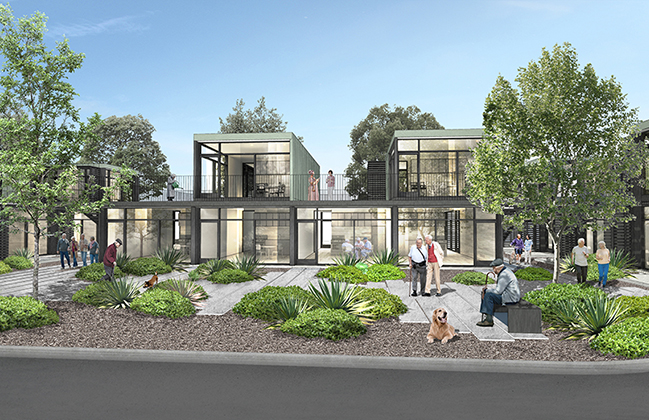
You might also like:
Recommended post: Tomacado (Shanghai IFC) by Liang Architecture Studio

