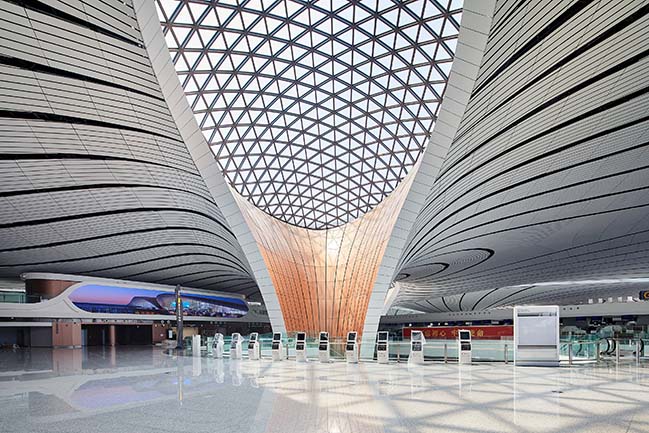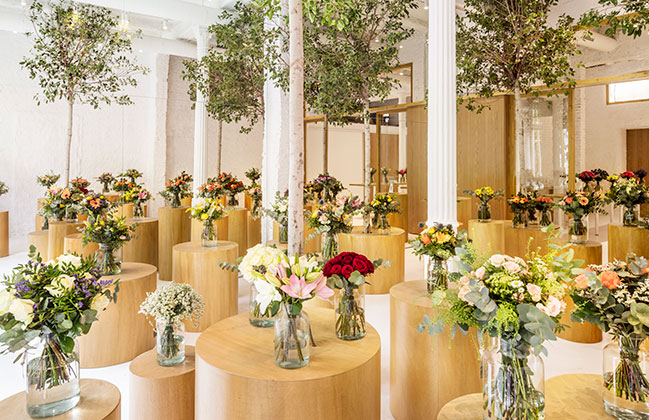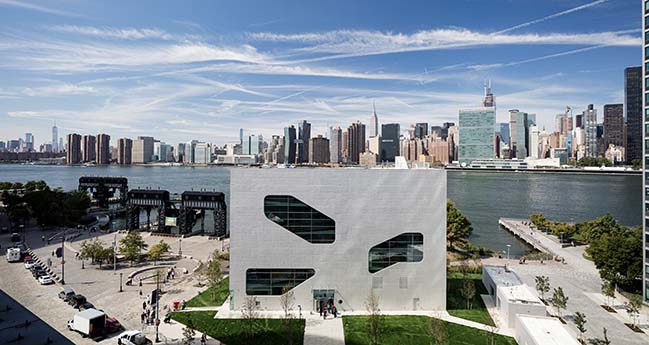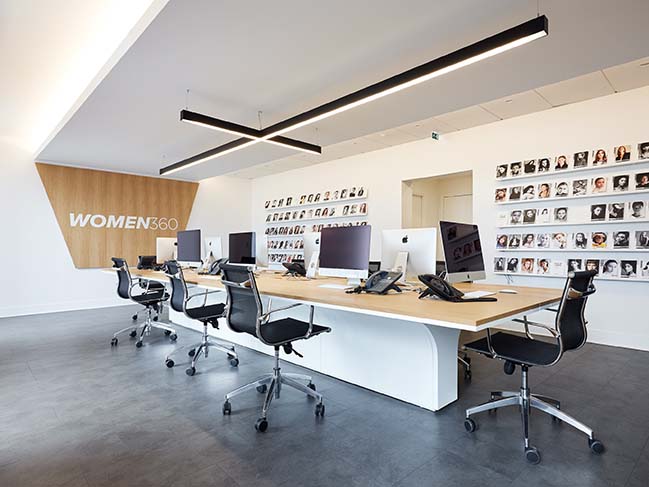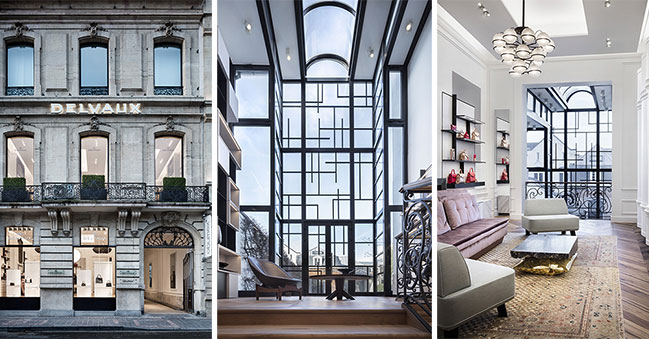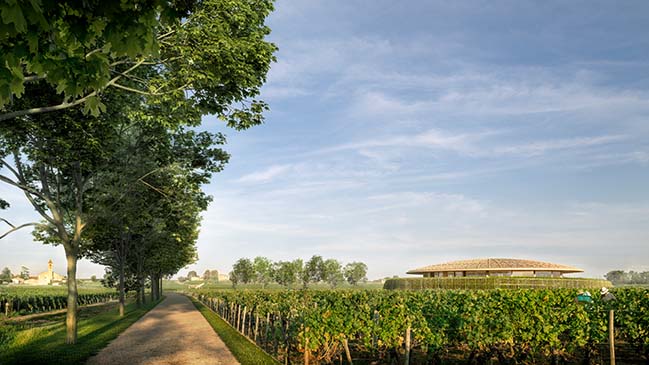09 / 26
2019
This project was designed for the company Sveltia, devoted to manufacturing, marketing and training in the use of electro-aesthetics equipment.
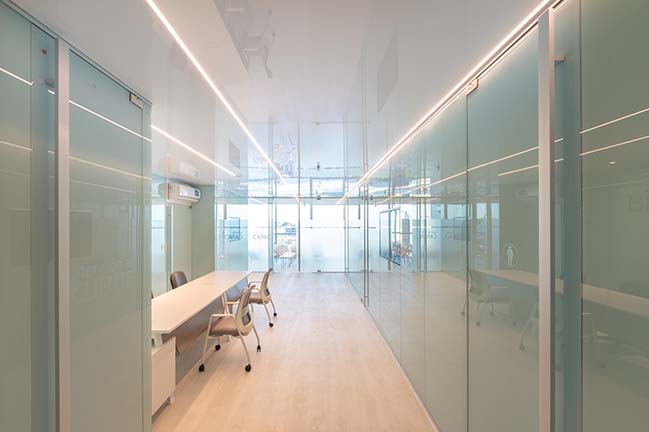
Architect: eeg arquitectos
Location: Córdoba, Argentina
Year: 2019
Area: 250 sq.m.
Authors: Flavia Echaniz, Guillermo Gallo
Photography: Gonzalo Viramonte
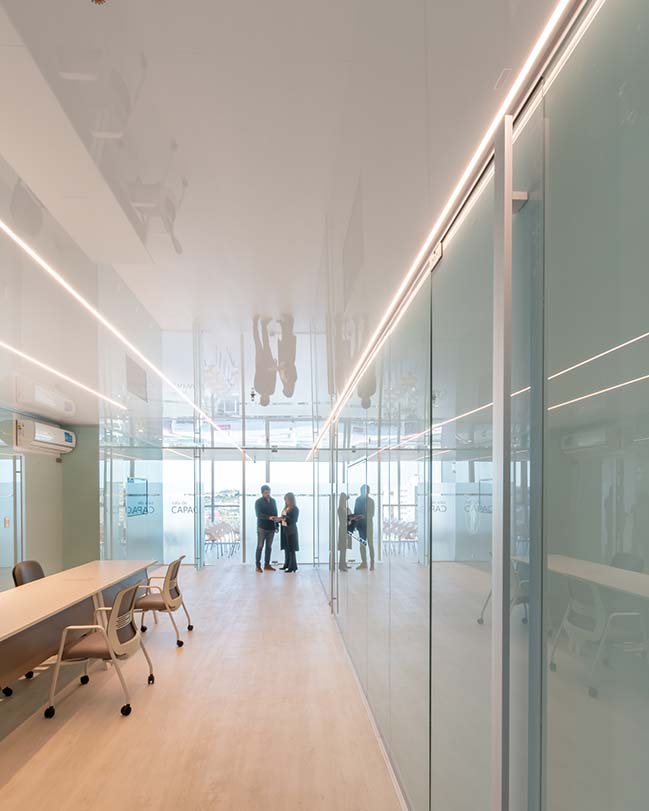
From the architect: The main purpose was for the design and the choice of materials to reflect the brand’s concept, with its premises of innovation and quality. As the facade faces south, the challenge was to capture the most natural light possible to enter into each of the areas.
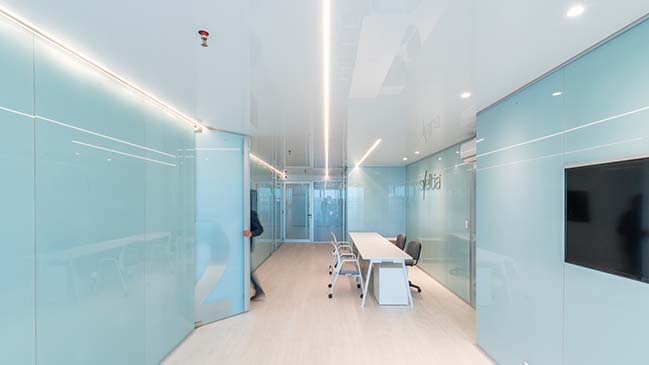
Concept
The areas were designed for public, private and mixed use, with spaces and equipment that would be flexible to use.
The materials were selected strategically to achieve a luminous image of high technology applied to the architecture of the spaces.
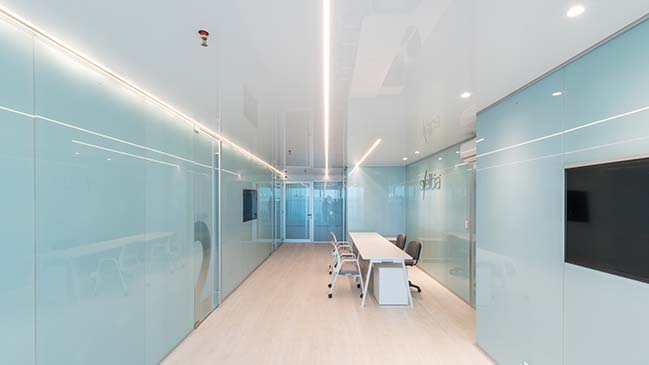
Spaces-materials
A ceiling made of lacquered Barrisol, which reflects light, frosted glass partitions and other partitions coated in tempered glass, slits for light to enter, high transit floating vinyl flooring, imitating light colored wood and glazed finishings convey transparency, luminosity and quality to the spaces.
Partitions were plotted based on the privacy required and the signage was incorporated into the design itself.

-Reception and waiting area: invites the customer to be received free of external stimuli, as she enters an environment where the architecture is ephemeral and the focus is placed on the equipment exhibited.
The restrooms for exclusive use of customers are available to both those waiting to be attended to and to those in the training hall.
-Training hall: this is a large room which holds 40 people, with a glass side window, views of the city and uniform light. It is equipped with motorized curtains on rollers. The ceiling was made of acoustic Barrisol.
-Offices and private rooms: designed to respond to the functions that demand privacy, such as consulting rooms, individual training and management.
-Administrative sector: luminous space that divides into boxes for individual use and sectors for joint use, tables with rounded ends for operational meetings, and storage areas. All the space is integrated with no visual divisions.
-Technical area: with direct access from reception and connected to a space with broad work benches, and a storage sector. This sector also links with the private area and the general depot.
-Meeting Room: with a capacity for 6 people equipment with integrated connectivity and curtains in vertical strips that provide warmth and comfort.
-Staff sector: with an independent entrance from the outside, it has the necessary equipment for the uses it could be required for, as a snack room and as a leisure space. It has itsowncooking and sanitaryutensils.
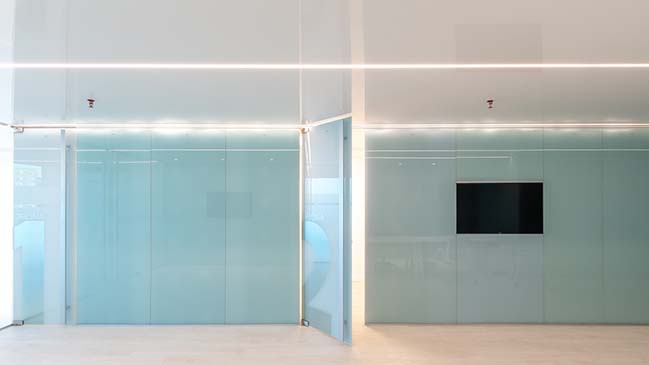
Sustainability
It was designed with individual air conditioning units with an inverter system, which makes it possible to regulate the frequency and electric cycle, consuming only the power needed.
DVH glass skin with manual openings reduces the thermal difference and saves costs in air conditioning the rooms.
The electrical installation was carried out with fireproof materials, according to the safety requirements for the activity.
The illumination, with LED artifacts in its entirety, has advantages such as low emission of heat, brighter and sharper lighting, a longer operational life and energy saving.
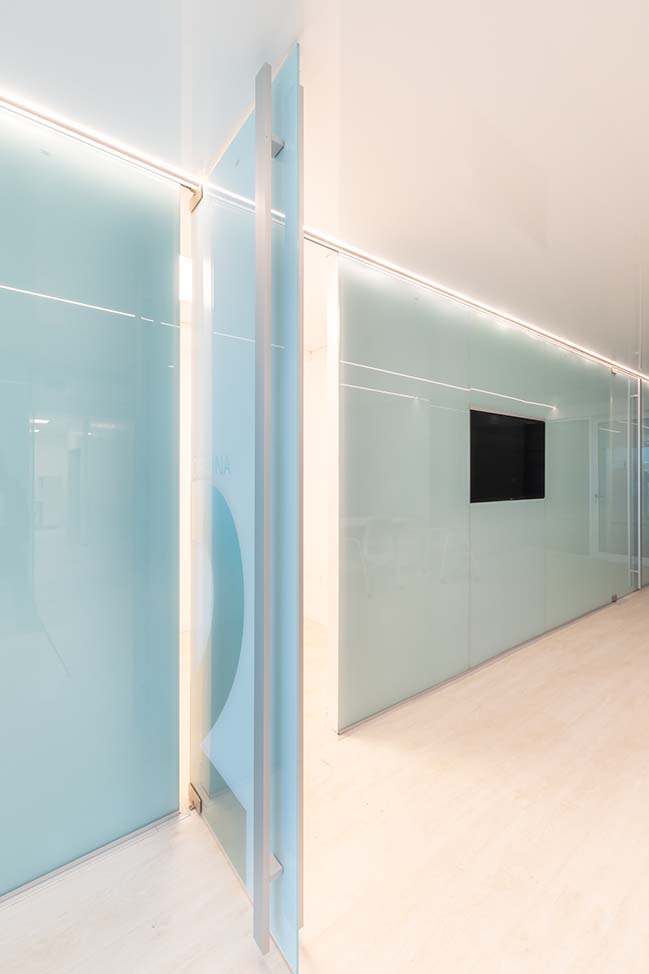
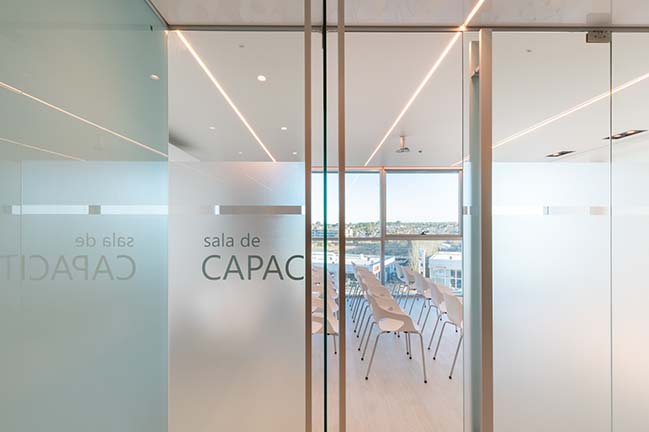
YOU MAY ALSO LIKE: Toyota Motor Center Córdoba by EEG Arquitectos
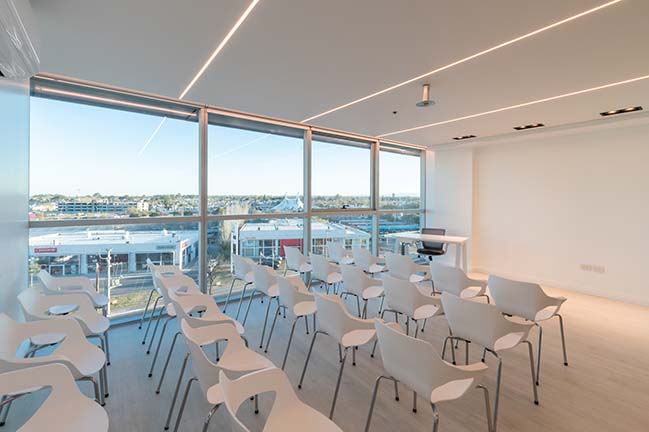
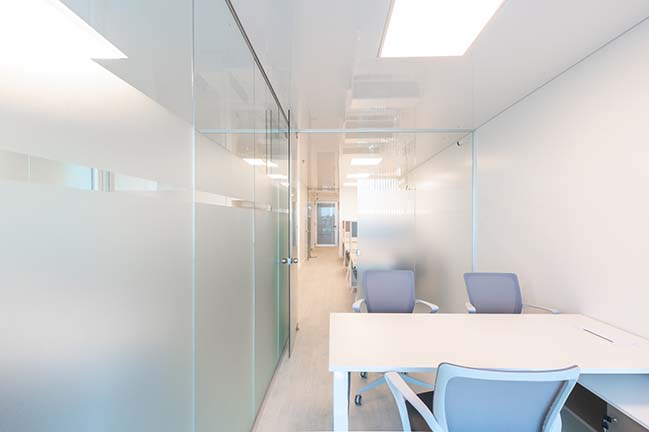
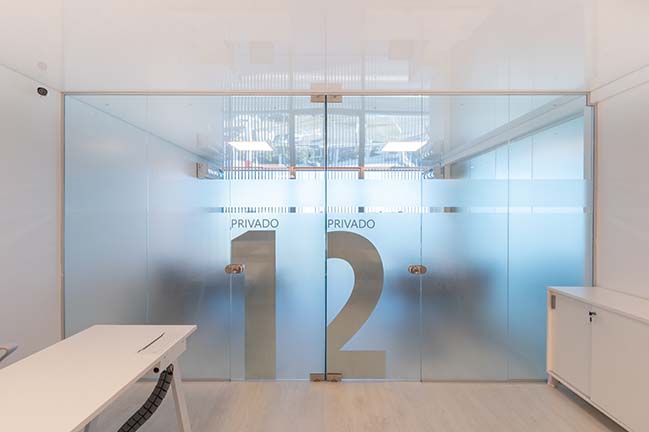
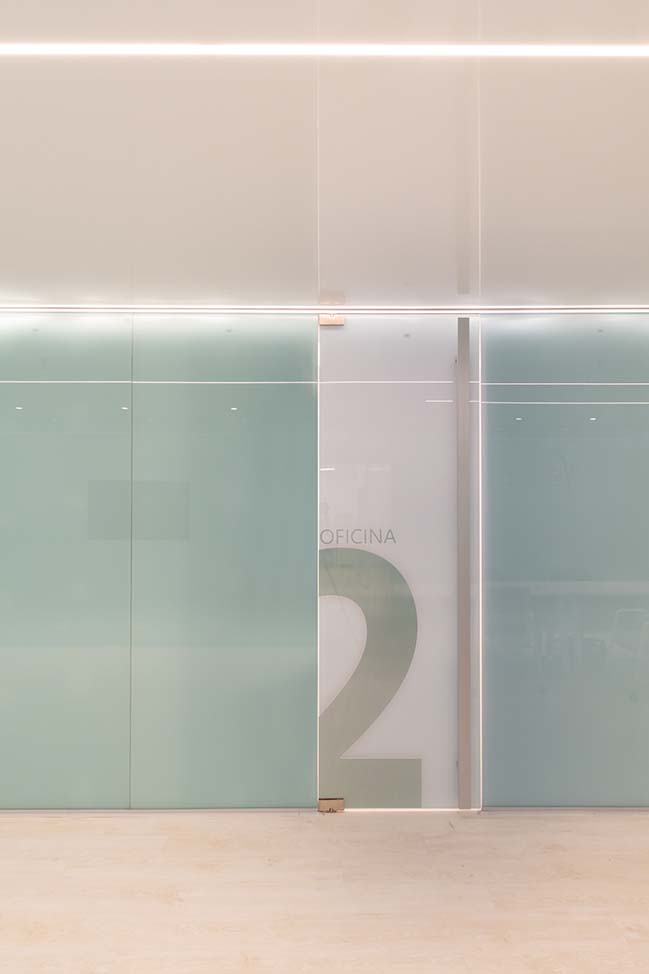
YOU MAY ALSO LIKE: Office glass and wood in Cordoba by Estudio EME

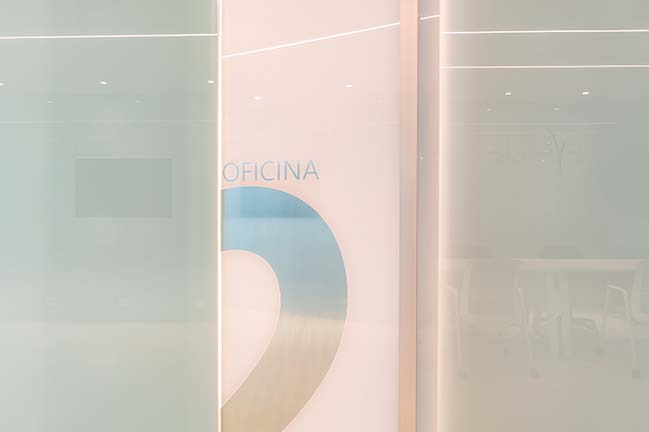
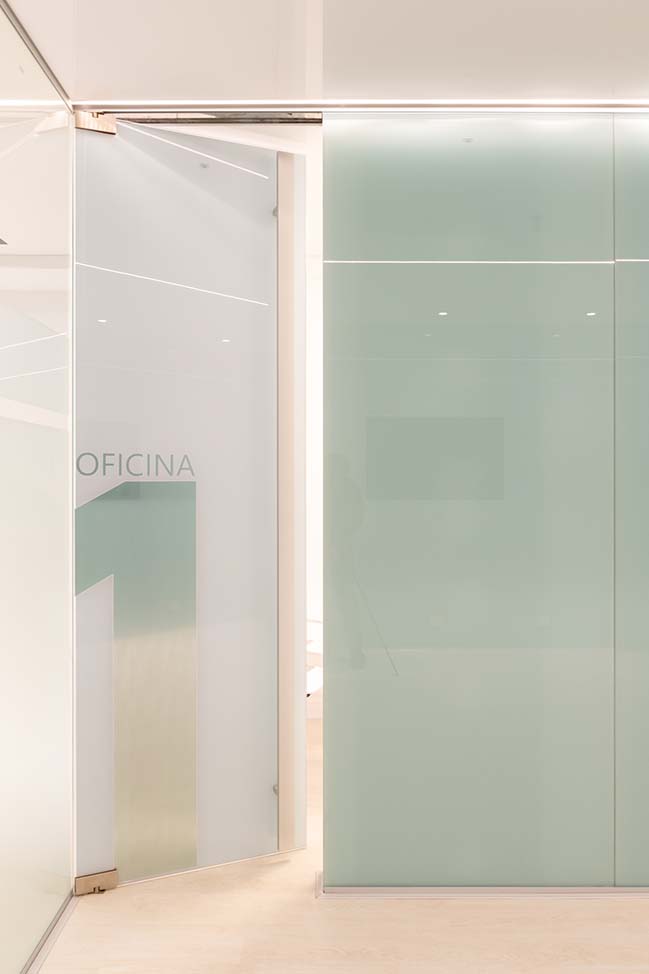
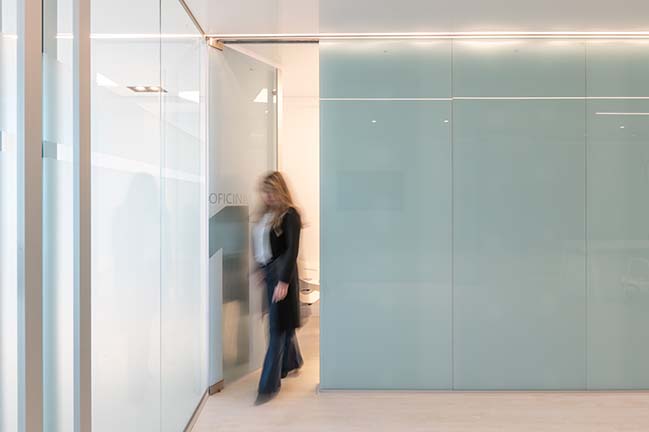
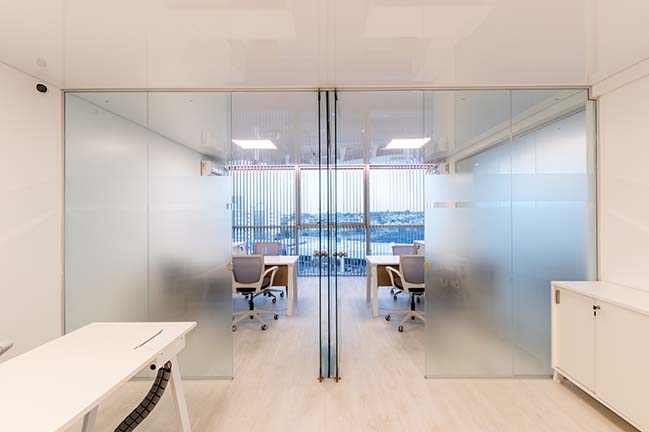
YOU MAY ALSO LIKE: The Glass Fortress by Archismith Co., Ltd.
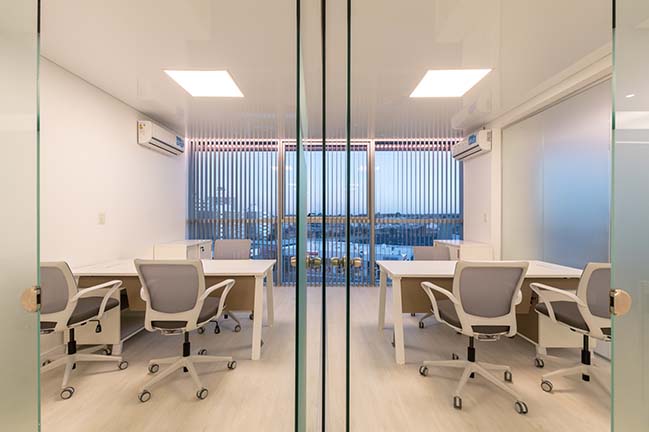
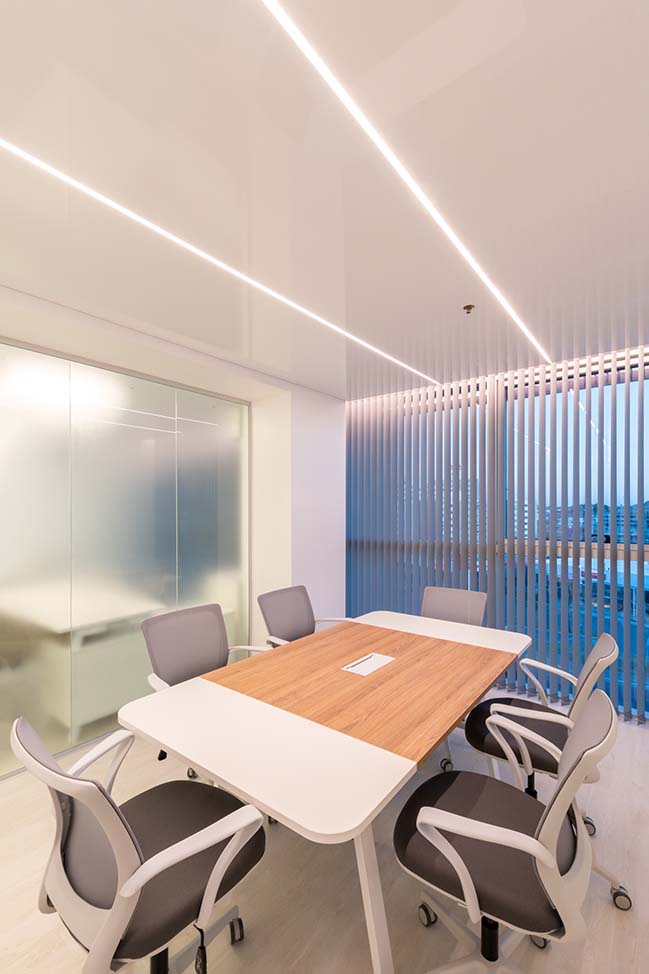
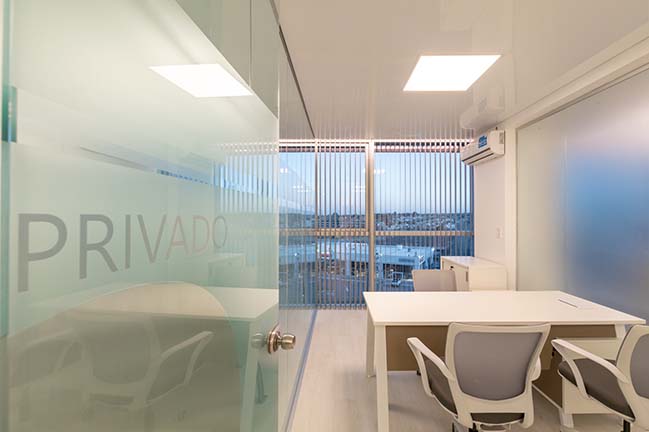

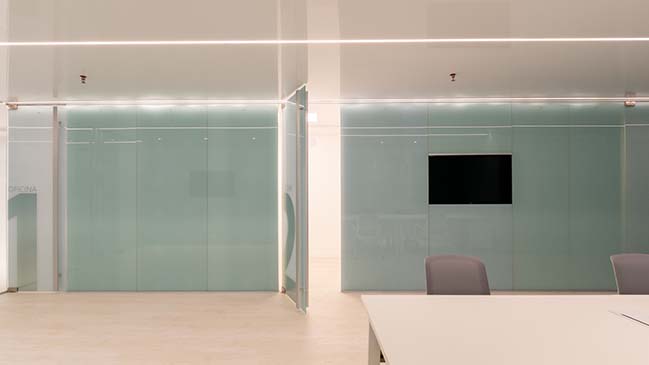
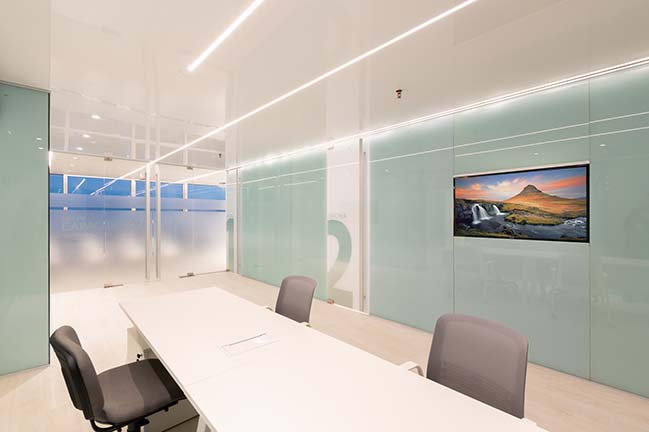
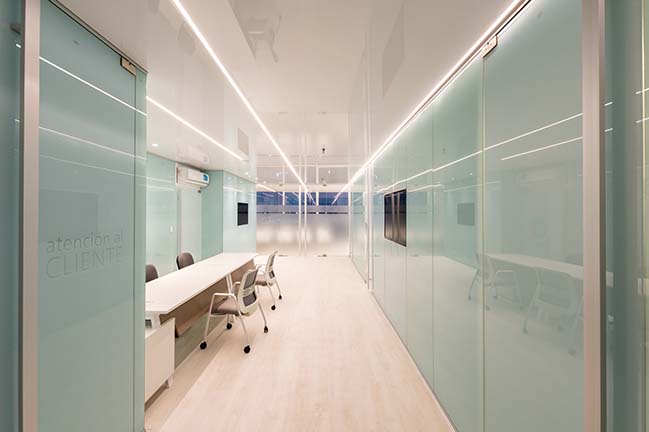
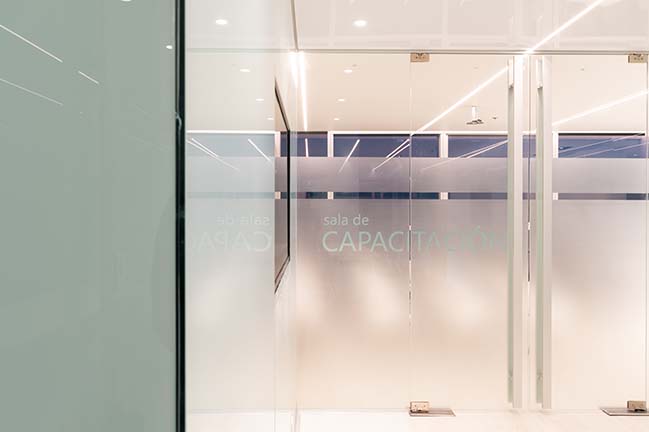
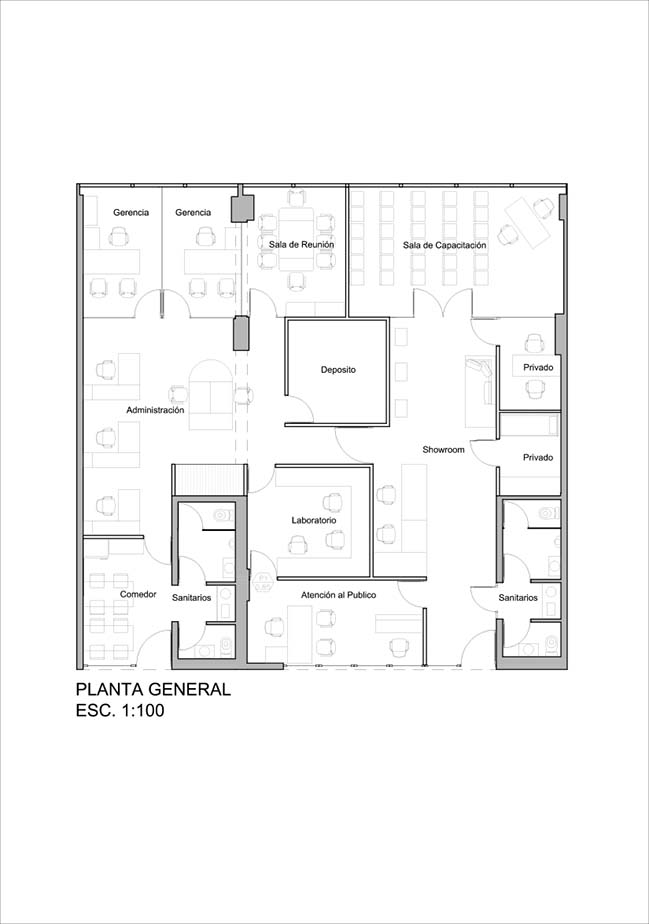
Sede Corporativa Sveltia by eeg arquitectos
09 / 26 / 2019 This project was designed for the company Sveltia, devoted to manufacturing, marketing and training in the use of electro-aesthetics equipment...
You might also like:
Recommended post: Mangrove Bay Citic Zhuhai by CCD/Cheng Chung Design (HK)
