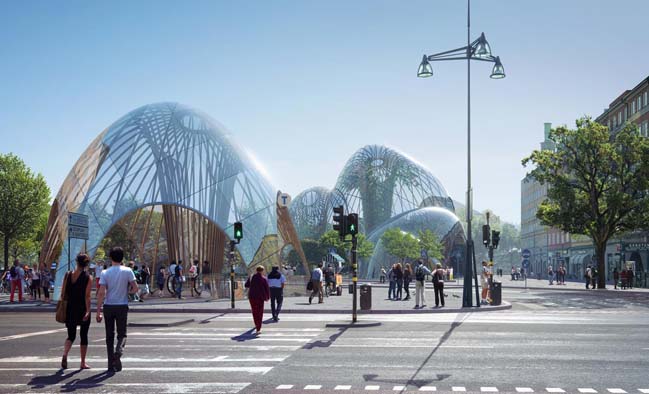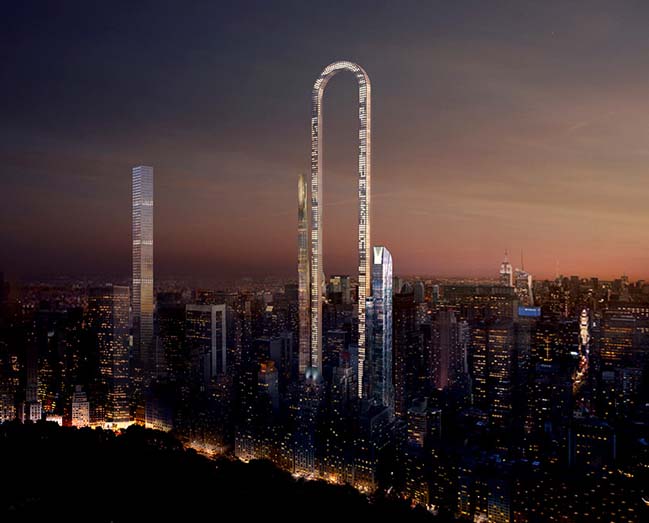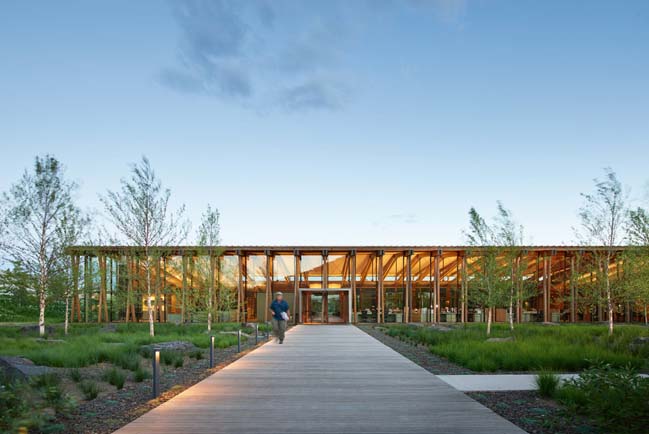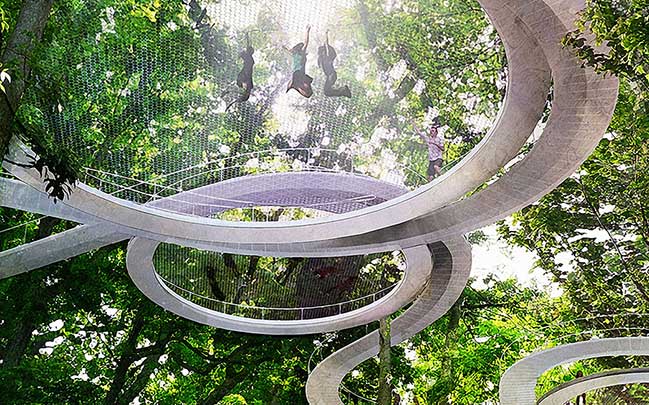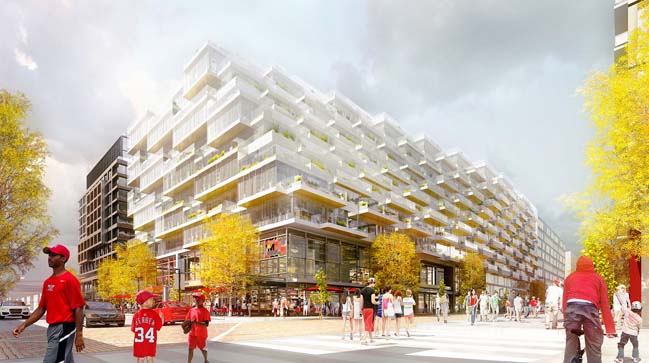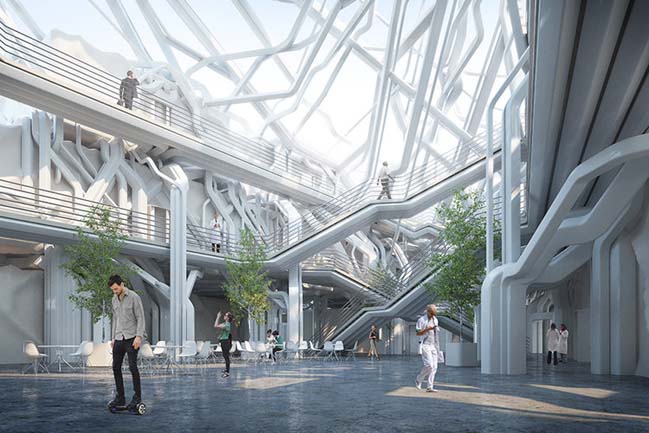03 / 23
2017
The Cube is a 10'x10'x10' mirrored cube by CCS Architecture that the cube slightly rotated to juxtapose it to the site.
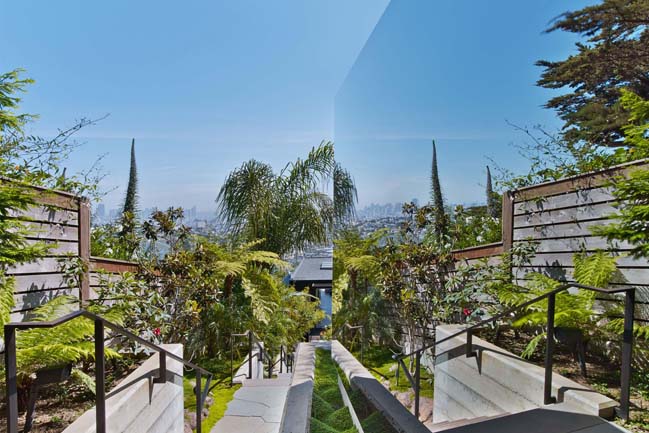
Architect: CCS Architecture
Location: San Francisco, CA, USA
Photography: Eric Laignel
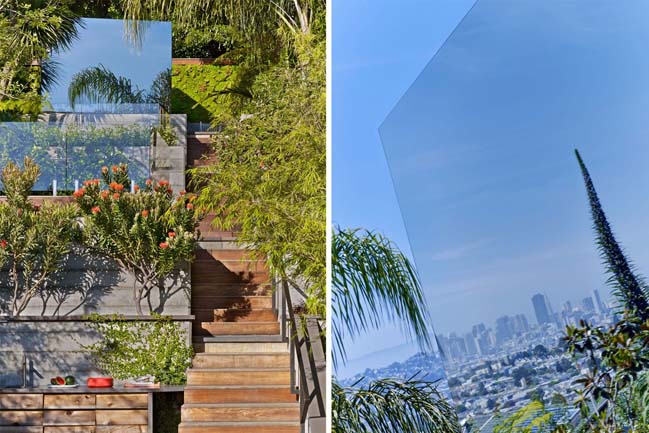
Project's description: From the house and yard levels below, it’s meant to be a mysterious and changing sculptural object that reflects the landscape, the sky, and the view depending on your viewpoint…it essentially photographs its surroundings. Inside the cube, it transforms to a circular drum-shaped space with an oculus to the sky. The actual and conceptual path is that you ascend up through the house, then up through the yard to the highest place on the site with the best city views, and then you go around to the back of the cube through a portal, and enter it. Once inside, since the view of the sky is now the only view, the city and its action is pleasurably left behind. Its DNA is based on a James Terrell Sky Space. The structure of the cube is reinforced fiberglass, which allows for the tapered oculus to come to a knife-edge. It was craned into place in five pieces and then had the exterior and interior finishes applied. The circular seating is precast concrete with integral heat, while the walls are white marker board, and the ceiling is felt. It’s meant as an intimate place for ideation, conversations and contemplation.
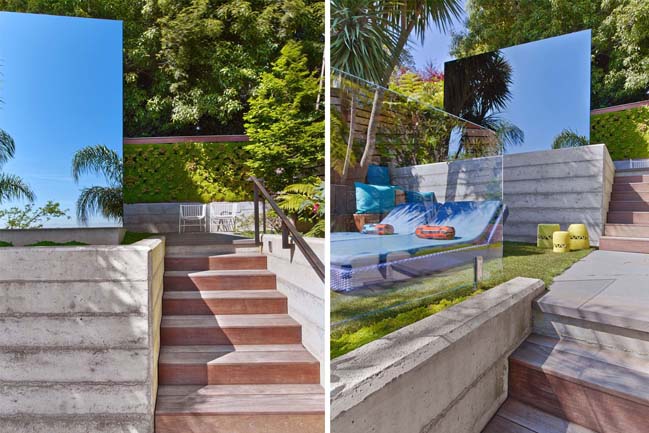
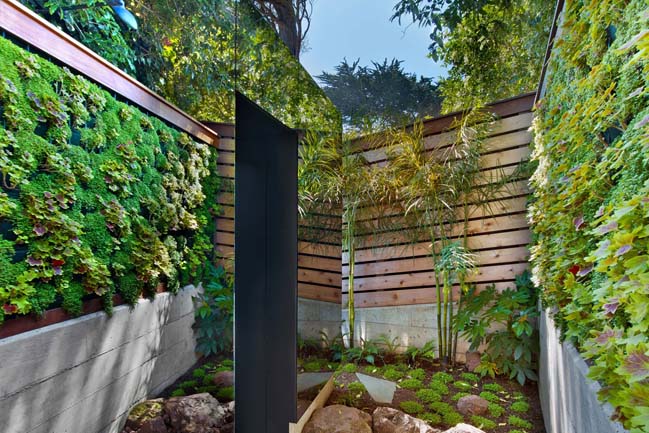
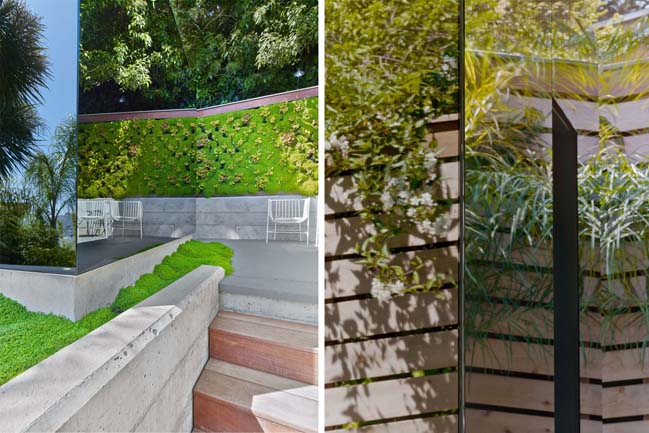
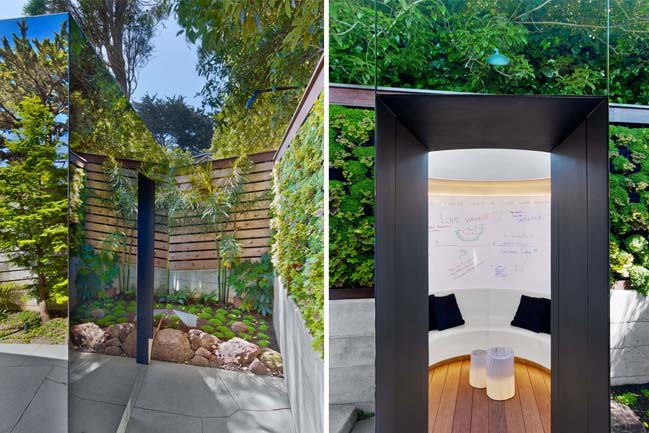
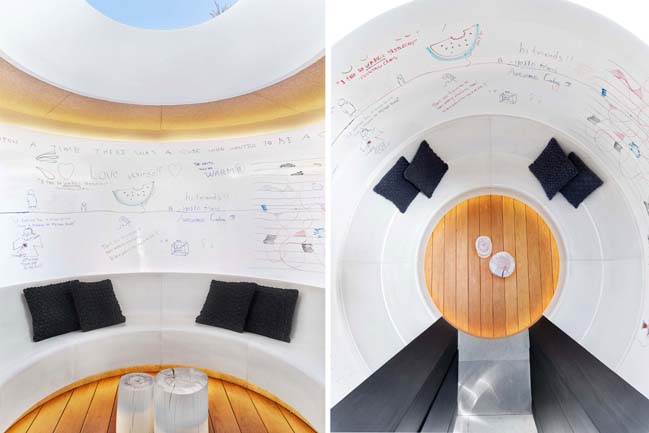
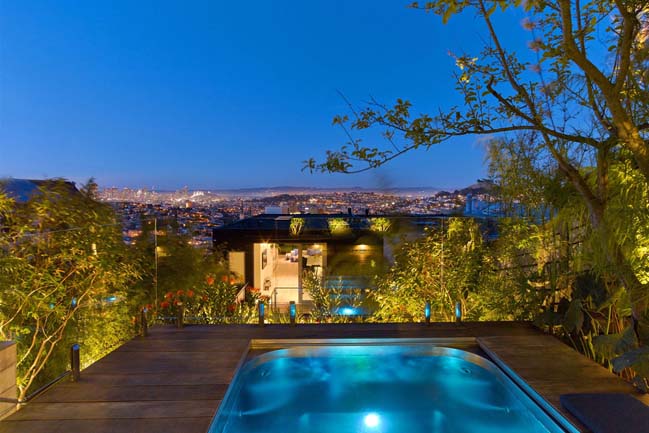
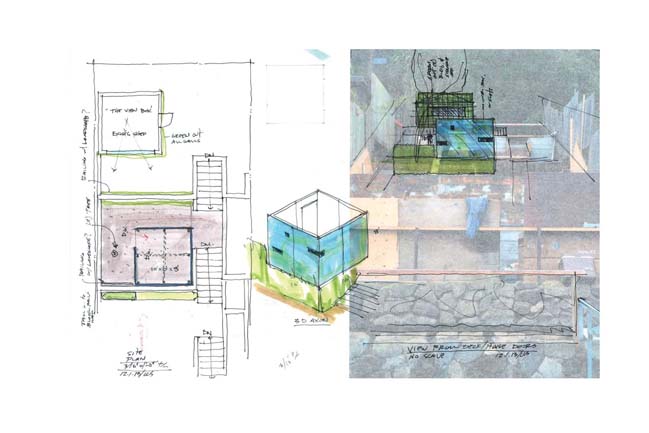
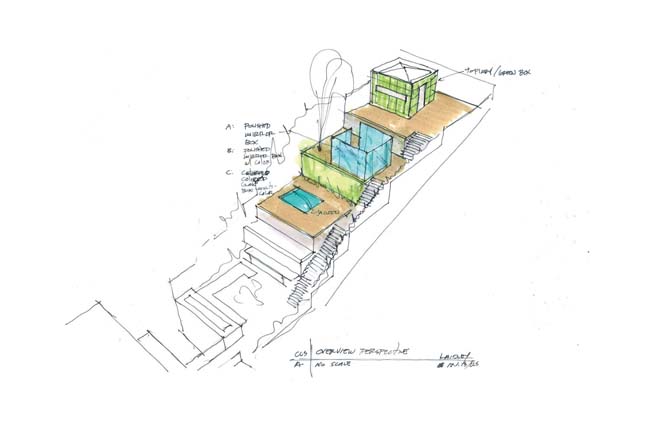
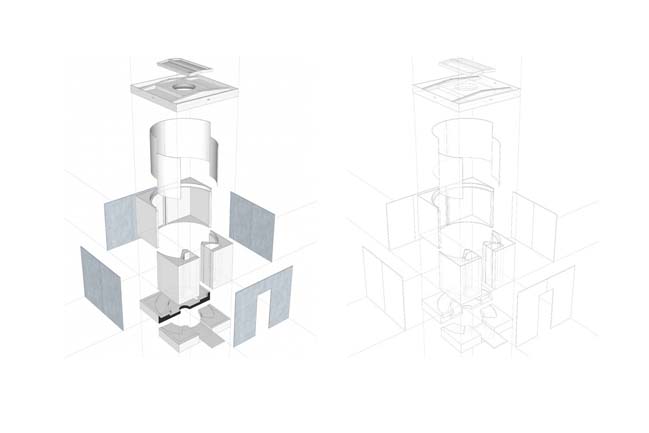
> Glass office building in Hong Kong by MVRDV
> World's longest and highest glass-bottom bridge in China
The Cube by CCS Architecture
03 / 23 / 2017 The Cube is a 10'x10'x10' mirrored cube by CCS Architecture that the cube slightly rotated to juxtapose it to the site
You might also like:
Recommended post: Three levels penthouse in St. Petersburg
