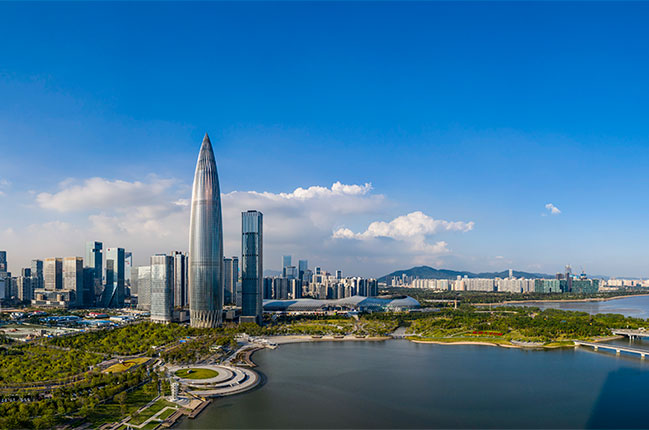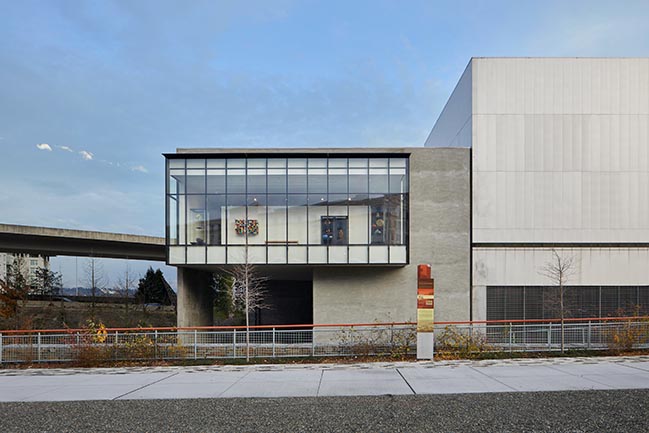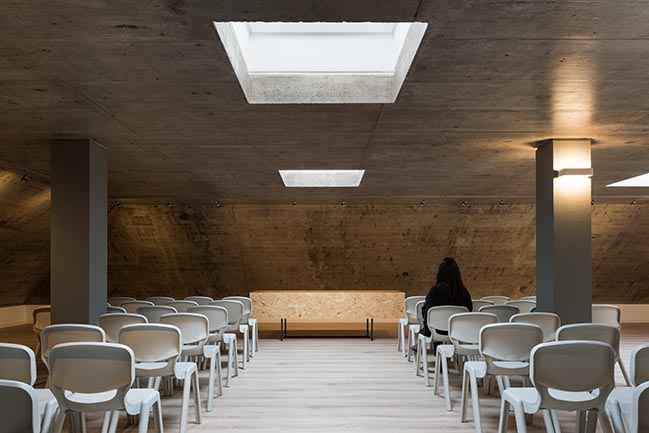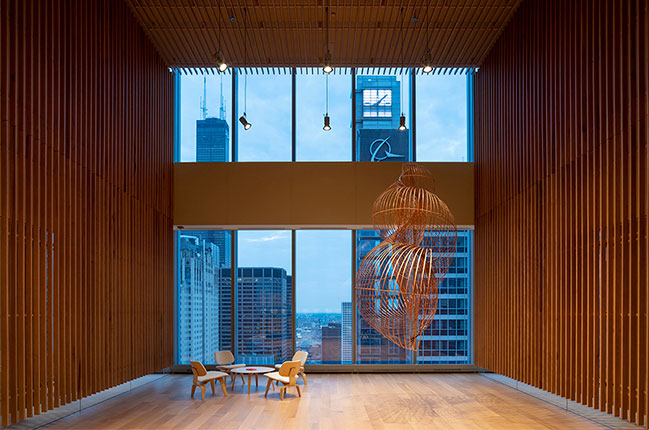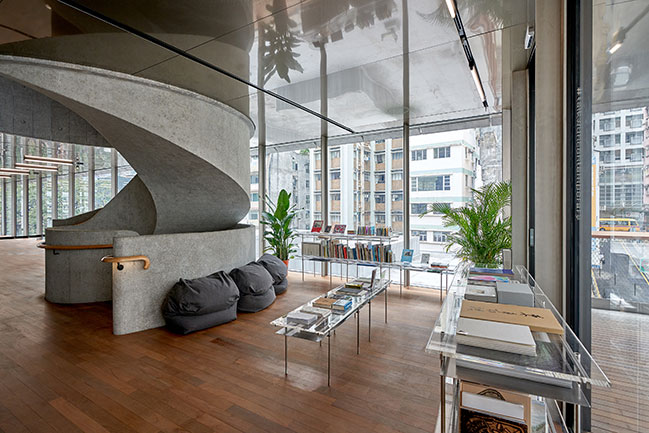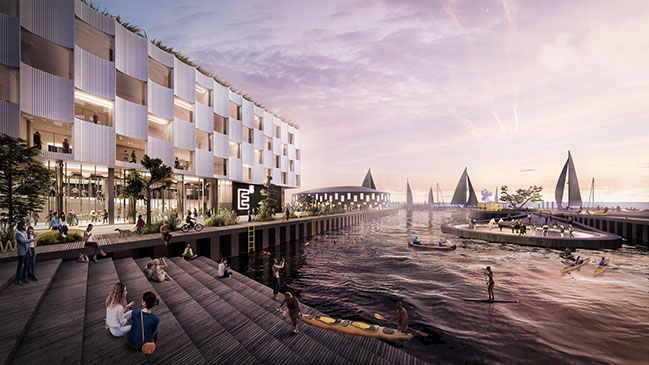02 / 09
2019
Completed in 2018 by Senoner Tammerle Architekten. The Lamm Hotel, reconstruction and renovation in the historic centre of Castelrotto.
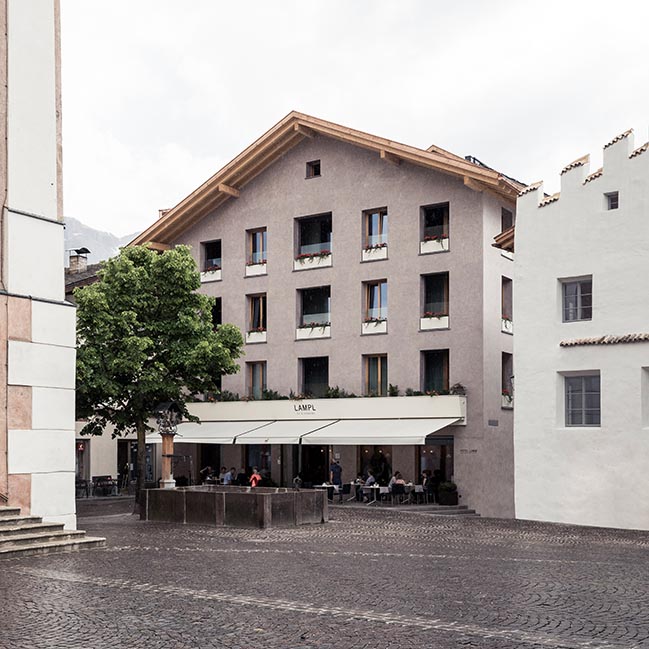
© Andergassen Florian
Architect: Senoner Tammerle Architekten
Location: Castelrotto, Italy
Year: 2018
Photography: Andergassen Florian, Lukas Schaller
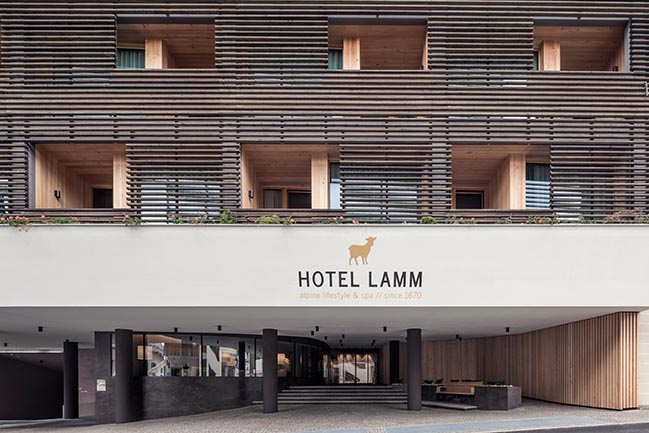
© Andergassen Florian
From the architect: The Lamm has adorned the main square in Castelrotto since 1670. Unlike the other houses and buildings around the hotel, the property had never really been considered of particular architectural value possibly because of the varied building additions and the restructuring carried out over the course of time. At the beginning of the 1800s, the main building in the square, together with an extension facing west and an edifice joining the former two, made up the hotel complex which stretched along the entire east side of Vicolo Vogelweider.
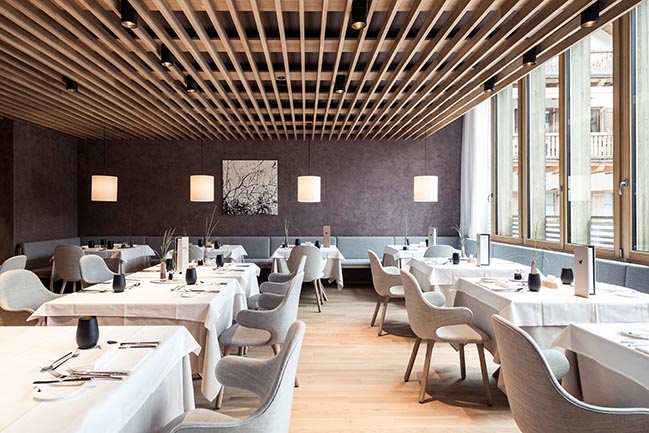
© Andergassen Florian
At the start of the last century, the building in the village square had more or less acquired the outline it has today. In the 1970s, the existing extension and connecting building were replaced by a new structure but in 2000, major renovations were undertaken to radically change it: the building was raised, the exterior covered with tavillons and the pitched roof replaced by a single sloping roof, almost like a theatrical drape. A second extension was built along via Dolomiti, the new road created to ease the traffic flow. This was a four-story building in wooden lath plaster with four bay Erker turrets, and a terrace instead of a roof. Both these interventions had a significant damaging impact on the village architectural setting and the rooftop view of the houses in the historic center.
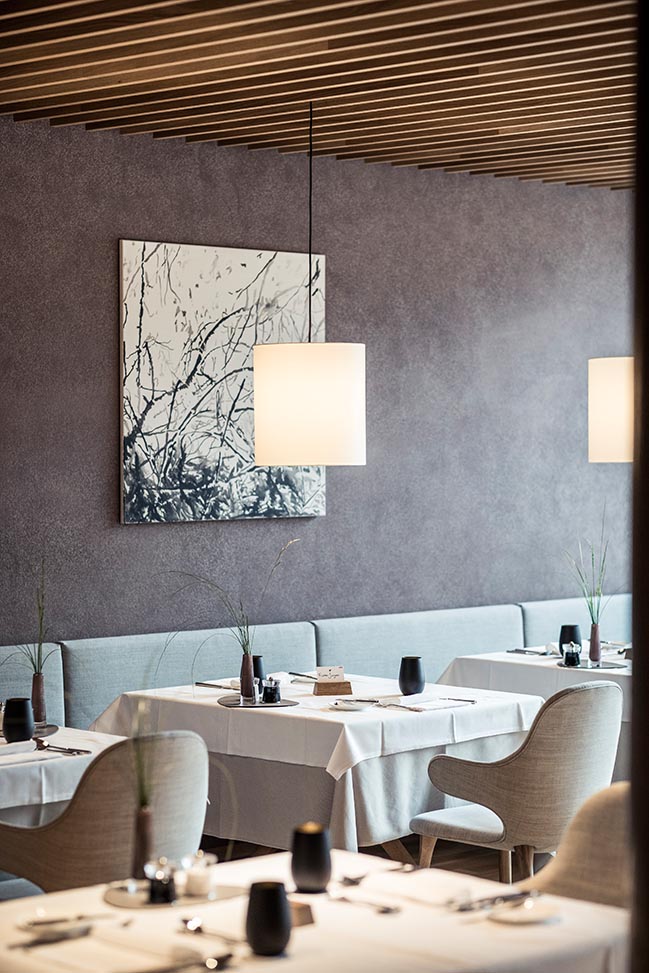
© Andergassen Florian
When we first looked at the Lamm Hotel in 2016, it covered an area of approximately 20,000 m³ above ground, and was - internally and externally - a mix of add-ons and different styles. The workstations were baldly organized and, in some cases, lacked essential accessible functional space, while large main areas on the ground floor remained unused. The ‘Postkeller’ bar had been closed for years. The hotel entrance with its adjoining drop-off area and parking spaces in the main square did little to help the local efforts to reduce the traffic in the center of the village.
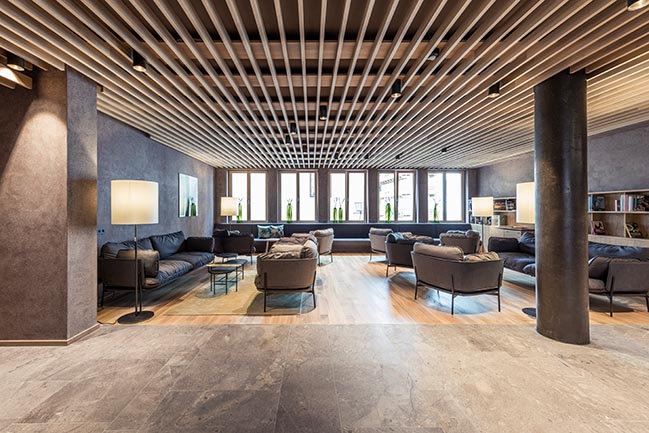
© Andergassen Florian
The opportunity to use the new road, via Dolomiti, for arrivals and departures had not been taken when the new extension was built. Neither had the opportunity to realistically organize or manage the available spaces nor create a suitable facade on the ground floor. The garage was difficult to reach and because of the shortage of private parking spaces, those in the village had to be used. The Lamm was very much part of the village life even if often modern hotel structures tend to induce residents to stay away. The desire of the new owners was to include an eating-house and bar in the new Lamm Hotel as convivial meeting places for the local residents in the evenings.

© Andergassen Florian
The renovations undertaken have overcome the weaknesses with the workstations and made the dedicated areas much bigger. The inadequately planned edifices of the 1970s have been replaced with a new building that has also allowed the construction of an underground garage with the much needed parking spaces. For economic reasons, the two remaining buildings were not demolished but radically upgraded in view of their usability, and then completely renovated – the stones walls of the historic building at the ancient village gateway, however, have been conserved.
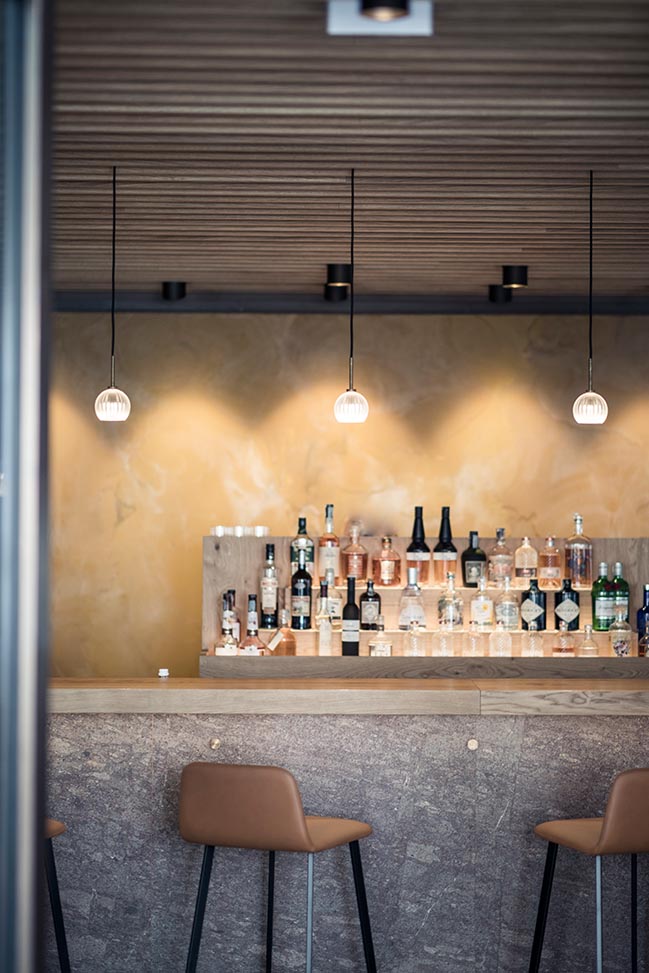
© Andergassen Florian
The hotel entrance was moved to via Dolomiti, and the building constructed in 2000 completely elevated to make room for this entrance and arrivals area from via Dolomiti. From the same road, the Lamm has finally attained a suitable ground floor façade and access to the new garage and suppliers entrance are now in a purpose-built covered space opposite the hotel. These changes in via Dolimiti have made it possible to have a bar and restaurant in the building facing the square and acquire a tranquil spot for a terrace under the big lime tree near the village fountain. The saunas and swimming pool have been moved to the rooftop area.
Almost without knowing it, each reflection on the style and form of the façades and roof brought us back to the old views/sights in Castelrotto, similar but not rigid with an alternation between downpipes and eaves.
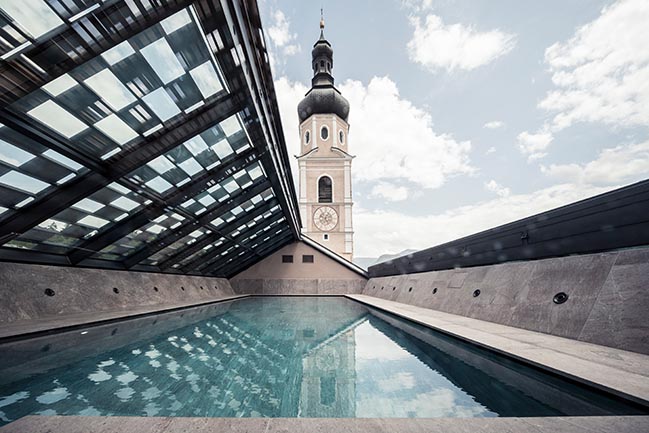
© Andergassen Florian
The perforated facades and the wood-covered surfaces in different shades create a single congenial but causal oneness of light and dark exteriors. The construction has continued using these ideas and patterns, and keeping in mind the appearance of the village rooftops. The new extension has, once again, a pitched roof while a single steep roof was thought better for the building in wood in harmony with its purpose. In just a few decades, the rapid disappearance of the stables from the village had changed its century-old appearance, robbing it of the dark exterior patches that had been part of its makeup.
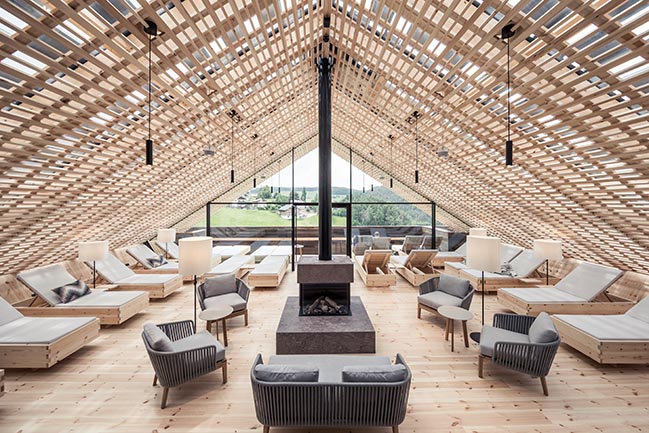
© Andergassen Florian
That is why we have chosen to reintroduce the wood exteriors, and the new hotel fronts on the square and in vicolo Vogelweider have an older, more original appearance. The uniform grading of the windows, which get bigger moving up the building, follow the logic of a rigorous subdivision of the space which is repeated on each floor but with a view that improves with the height. It might seem a little out-ot-date, but to hear people say that ‘The new Lamm fits in just like it’s always been there’ is an endorsement of how we work.
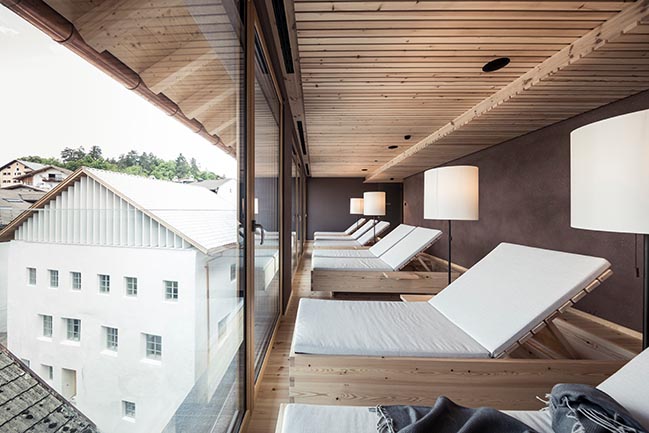
© Andergassen Florian
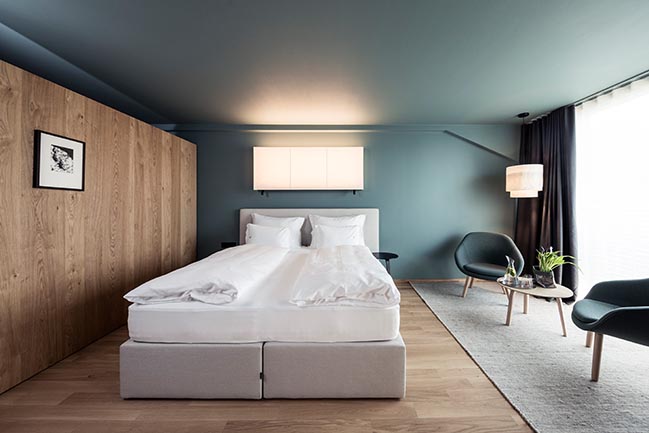
© Andergassen Florian
YOU MAY ALSO LIKE:
> Zallinger: a scattered Hotel at high altitude by noa*
> The Murray - the newest luxury hotel in Hong Kong by Foster + Partners
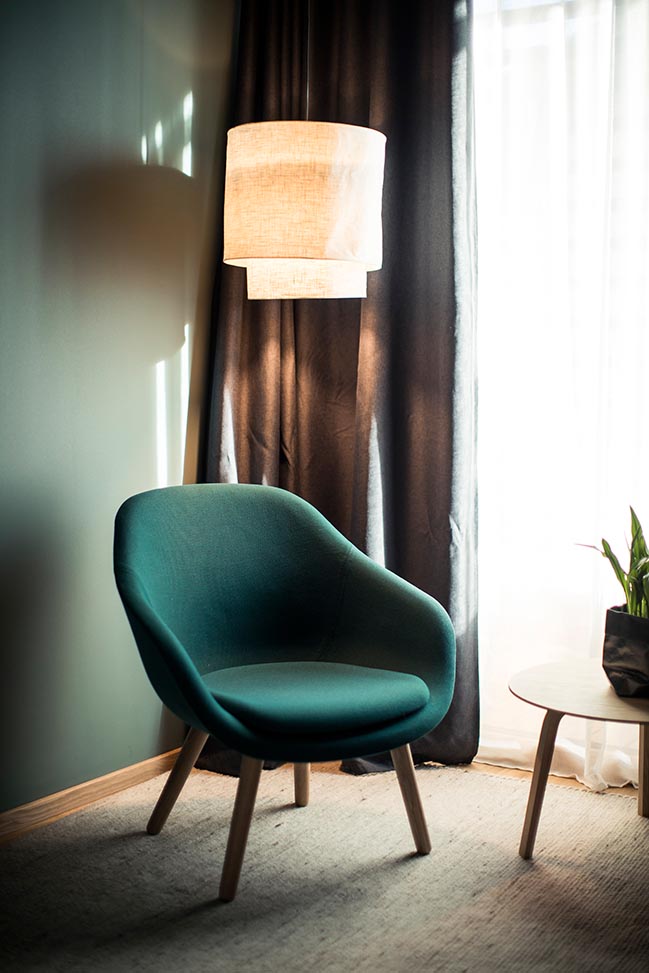
© Andergassen Florian
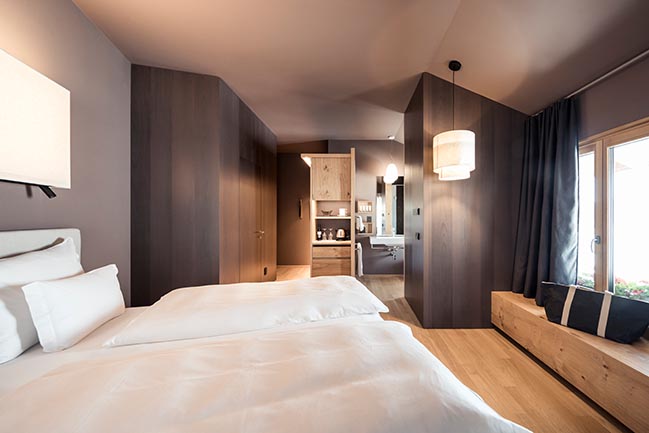
© Andergassen Florian
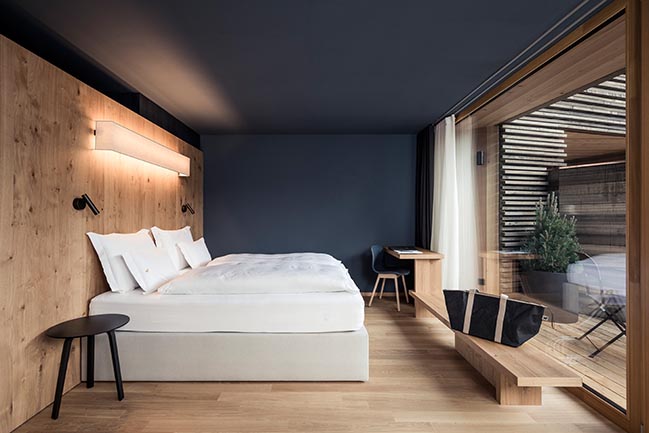
© Andergassen Florian
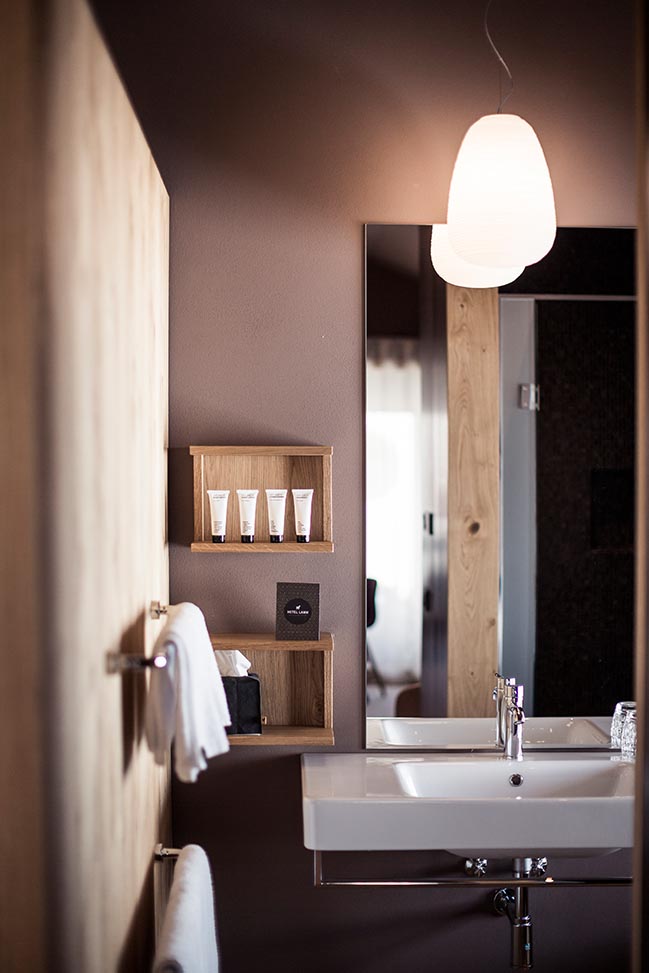
© Andergassen Florian
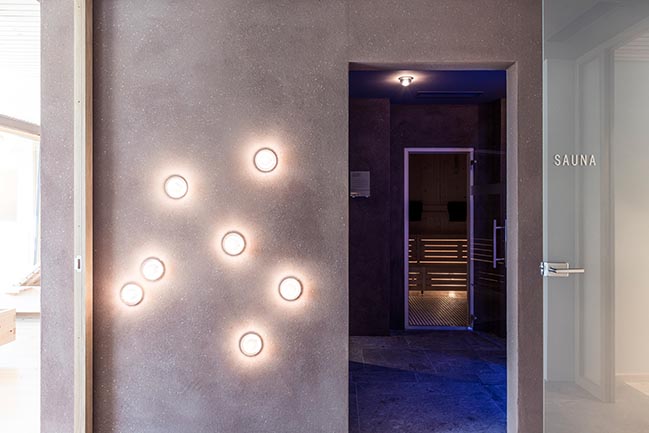
© Andergassen Florian
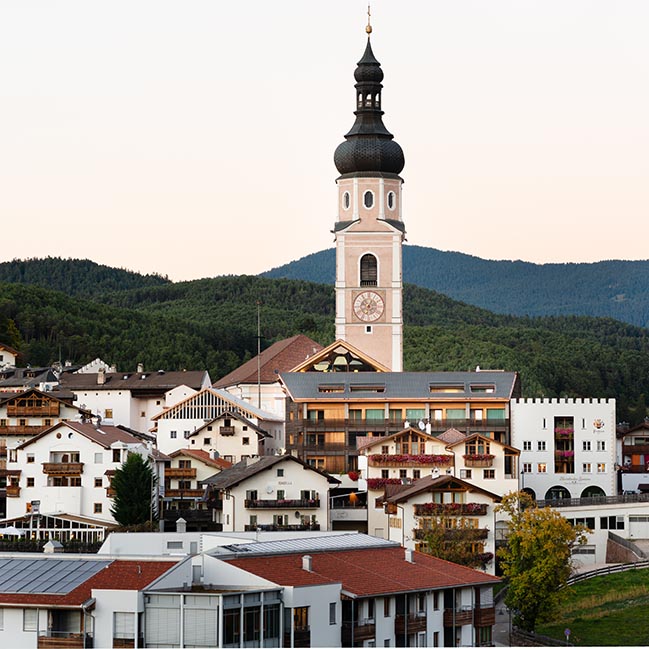
© Lukas Schaller
The Lamm Hotel by Senoner Tammerle Architekten
02 / 09 / 2019 Completed in 2018 by Senoner Tammerle Architekten. The Lamm Hotel, reconstruction and renovation in the historic centre of Castelrotto
You might also like:
Recommended post: Education Esbjerg by Bjarke Ingels Group
