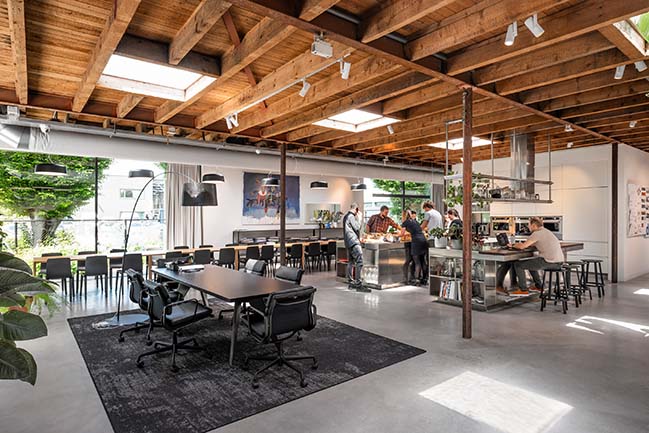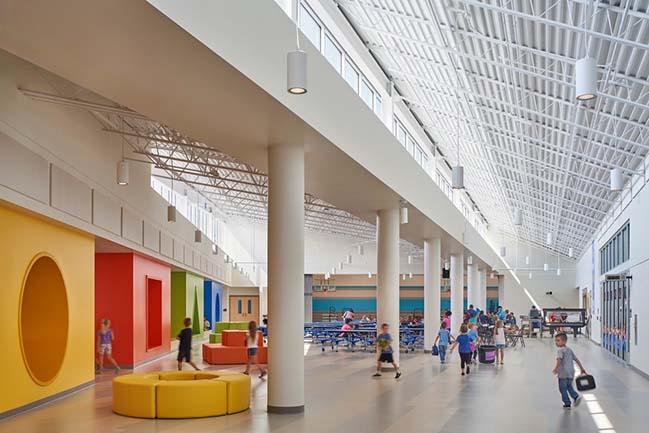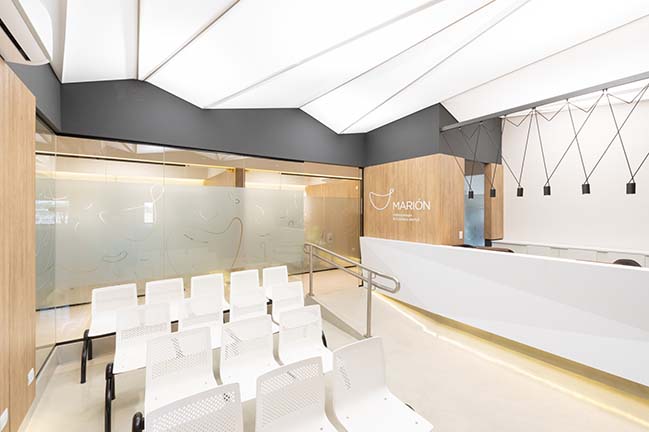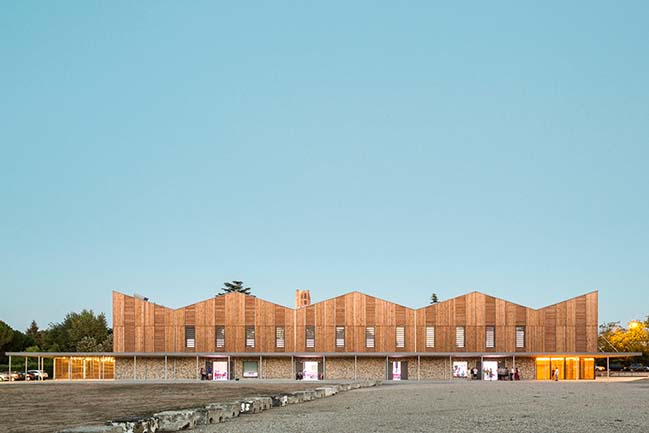06 / 25
2019
The project to refurbish the central building of the office complex at Cassina dè Pecchi, in the northern outskirts of Milan, is part of the complete reappraisal of services for the companies present on the site, and also involves improving the spaces outside the complex that so far have been used exclusively as parking lots.
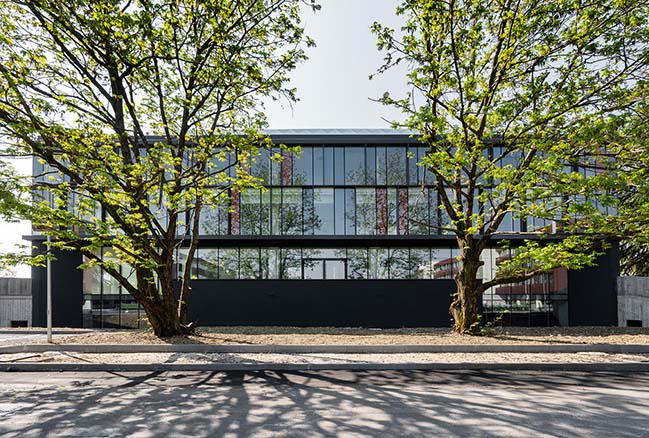
Architect: Park Associati
Client: InvestiRE SGR S.p.A.
Location: Via Roma 108, Cassina de’ Pecchi (MI), Italy
Year: 2019
Area: 2,817 sqm
Project Leader: Elisa Taddei
Design Team: Filippo Pagliani, Michele Rossi, Antonio Cinquegrana, Andrea Manfredini, Cristina Tudela Molino, Stefano Tagliabue, Fabio Calciati
Landscape Design: Paolo Uboldi, Milan
Landscape Design Team: Paolo Uboldi, Davide Beretta
Photography: Mario Frusca, Andrea Martiradonna
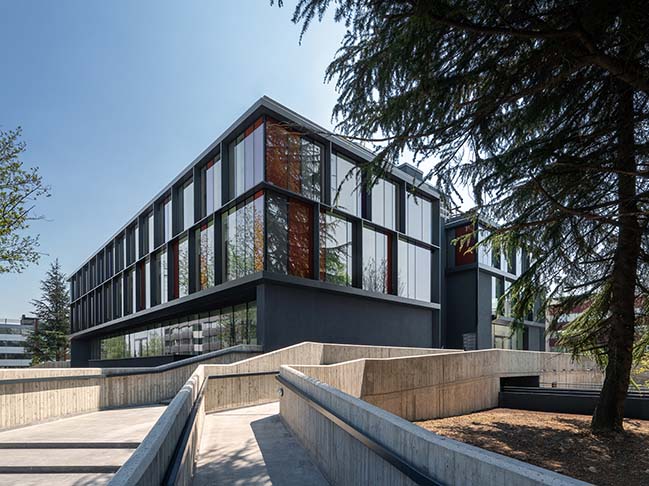
From the architect: The building that is the object of retrofitting is given new spaces for catering, event areas with two new meeting rooms seating up to 25 and 99 people respectively, a fitness area, as well as new socializing and smart working spaces, with a view to becoming a pioneering example and a pole of attraction for new activities in the area.
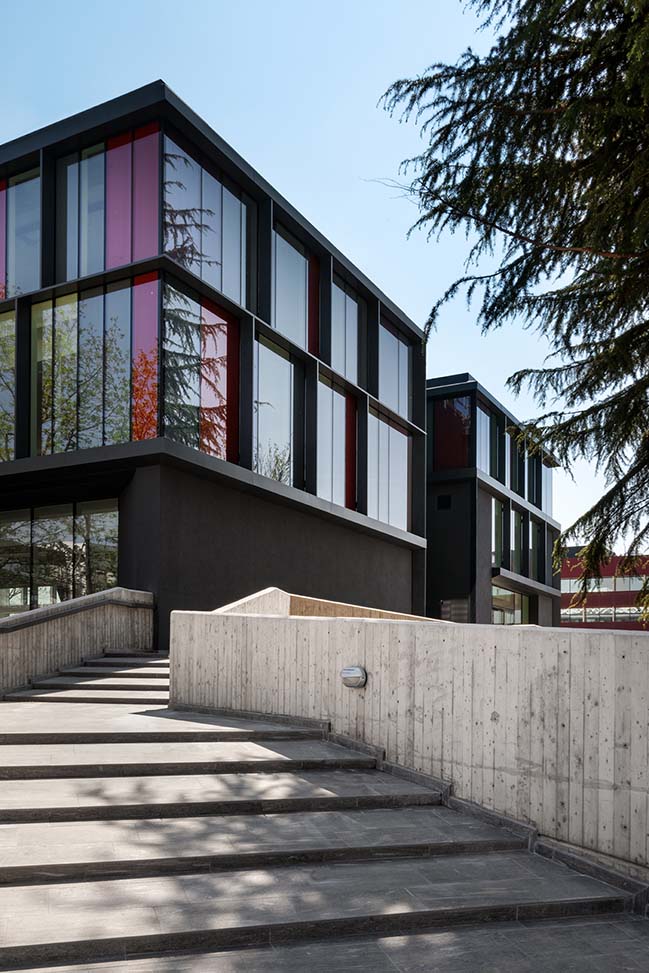
While being centrally located with respect to the complex's entrance, due to its configuration the building was isolated from the context. The project makes the structure more connected with the surrounding area by creating new access ramps leading directly to the canteen area on the mezzanine, whereas the services located in the basement open up onto the outdoor space, which is transformed into a green area surrounded by large trees.
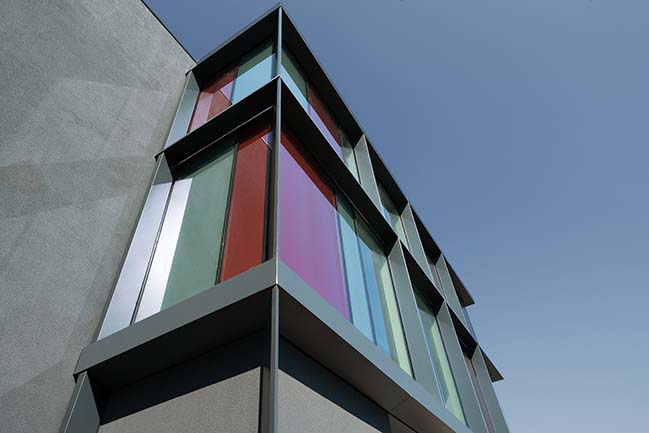
The other guideline of the refurbishment is light. Thanks to the new layout, all services have been grouped into more compact blocks inside the building or in the basement, and the entrance opens onto a vast double-height environment, brightened by windows on three sides and by the large skylight on the ceiling. The proposed space is a large white box, overlooked by a scenic staircase leading to the upper floor. Clad with matt black-painted sheet metal, the stairway features Pietra di Vals stone steps that recall the materials used for outdoor flooring and is in deliberate contrast with the surrounding environment, invading space upwards. By breaking the parallelepiped's horizontal monotony, this presence becomes a form in its own right, a streamlined sculpture that is preponderant without being overwhelming.
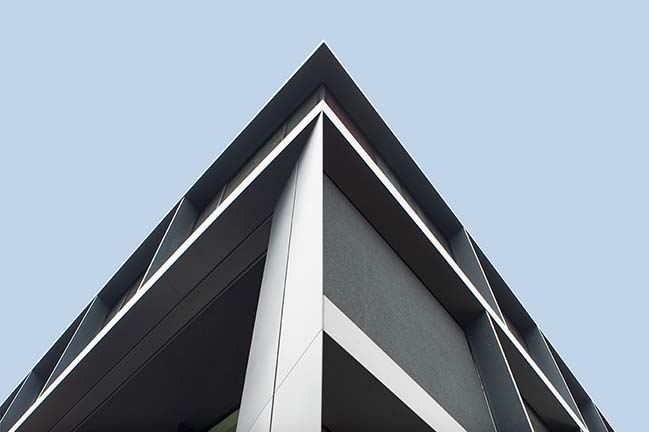
Here people can have breakfast and lunch, choosing the food that comes directly from the kitchen thanks to an innovative logistic system, enjoying the light at noon or the shade of the trees towards the north in a simple, spacious environment featuring a ceiling crossed by scenographic aluminium ventilation pipes that are deliberately kept visible to increase the space in height.
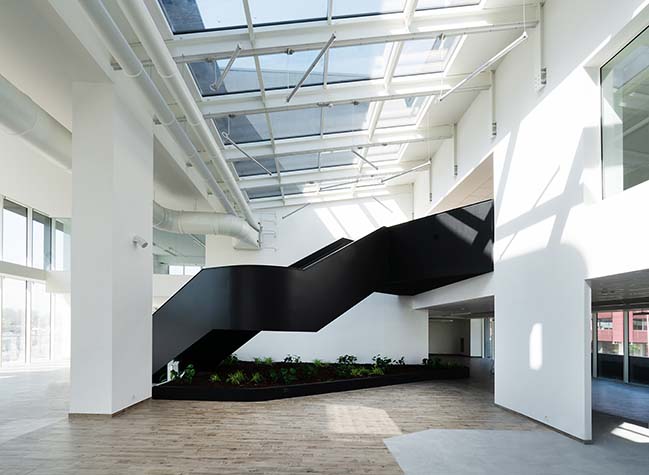
On the upper floors the area features open spaces, meeting rooms of various sizes and two lounges; the one on the first floor can host private lunches and offers a view of the outside spaces and the entrance hall. Two conservatories have been created on the second floor for small meetings Aimed at those who do not have the need to access the urban area for business these types of services represent a novelty for the whole area that gravitates around the inner suburbs north-east of Milan.
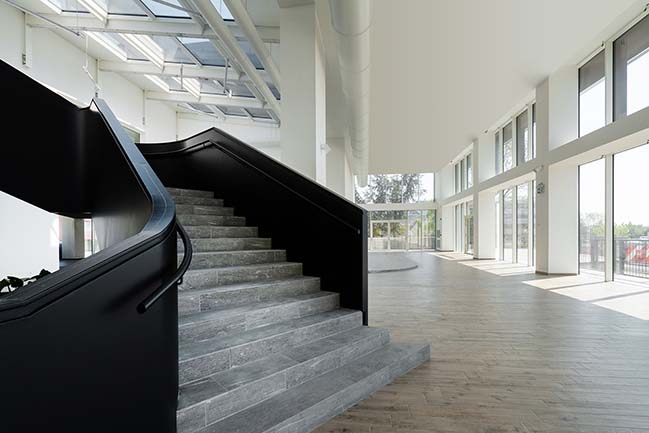
The exterior of the building has also been the object of thorough refurbishment. The original stone cladding gave it an austere and stiff appearance, with few glass parts and many windowless areas. Thanks to a completely transparent façade system crossed by metal pilaster strips on the upper floors, now the building has a decidedly contemporary look. The masonry sections are painted in a stylish anthracite colour, although the prevailing feature is the transparent façade modulated - in the upper part - by the red and gray colouring of the glazed portions, as well as the rich dark grey of the pilaster strips. A terrace was created on the south-facing part of the first floor, an ideal place to stop for a coffee break or a snack.
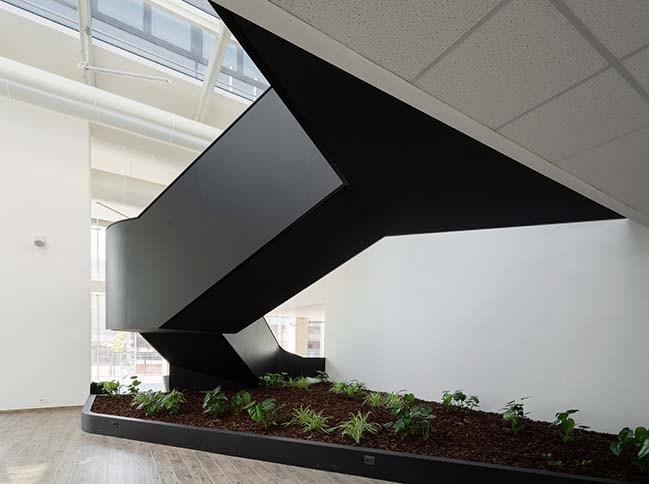
The concepts of liveability, sociability and co-operation are also applied to outdoor spaces, with the creation of new pedestrian paths, planting and flooring with fixed and movable equipment for outdoor work and breaks in the fresh air. There is also a parking area where bikes can be rented to reach quickly the Cassina de Pecchi underground station, just a few kilometers away, as well as an area for recharging electric vehicles. The cycle and pedestrian path along the Naviglio della Martesana is a healthy alternative to bus and car for those coming from the city or using the underground to reach the urban area's outskirts.
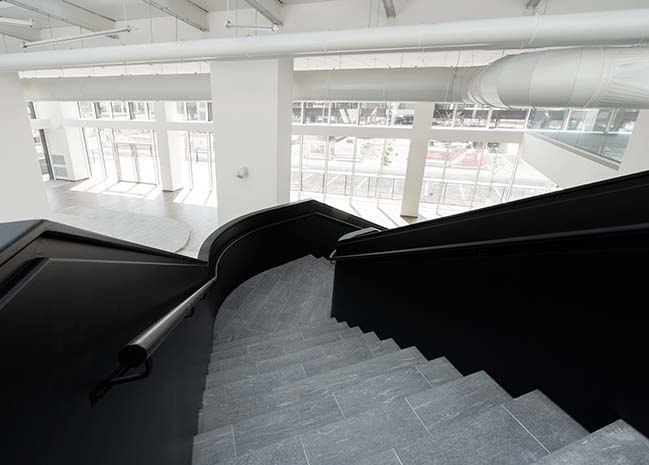
YOU MAY ALSO LIKE: Engie Headquarters in Milan by Park Associati
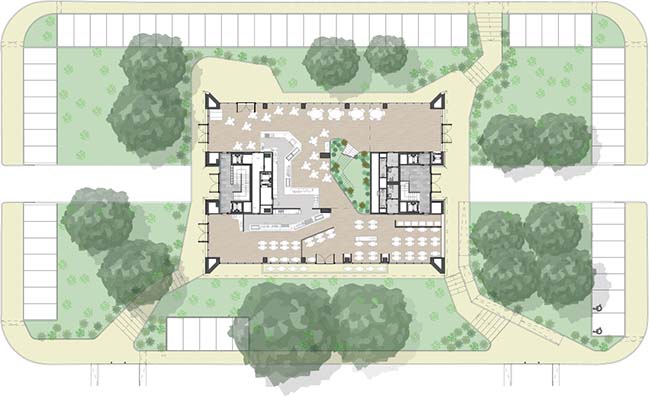

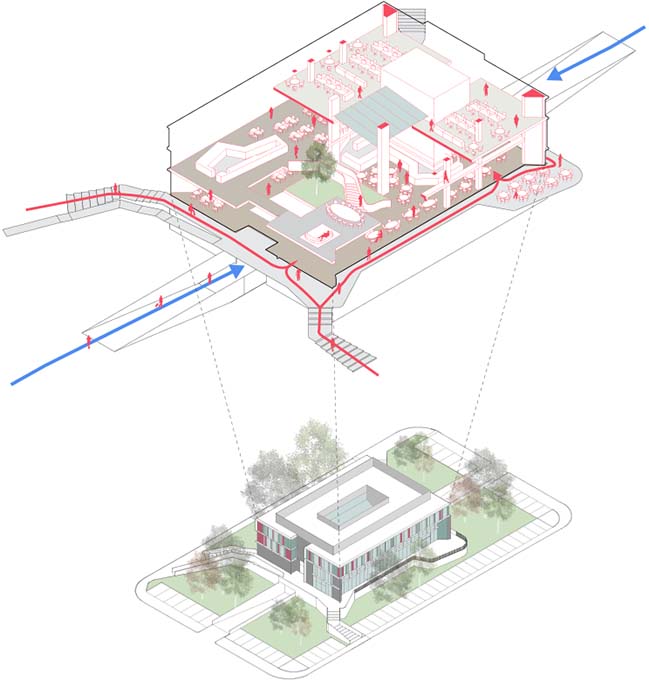
The Pecchi by Park Associati
06 / 25 / 2019 The project to refurbish the central building of the office complex at Cassina dè Pecchi, in the northern outskirts of Milan...
You might also like:
Recommended post: CARACCARD by Chevallier Architectes
