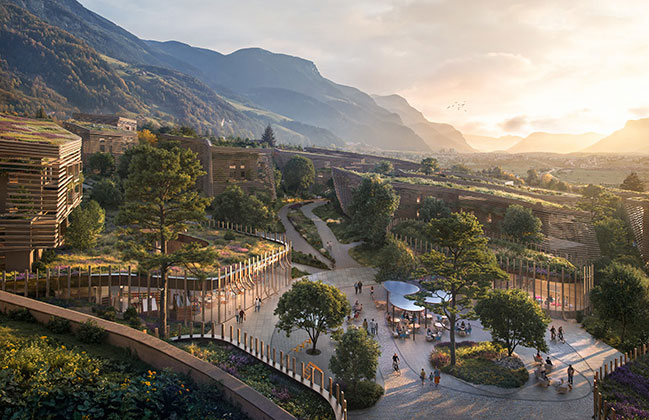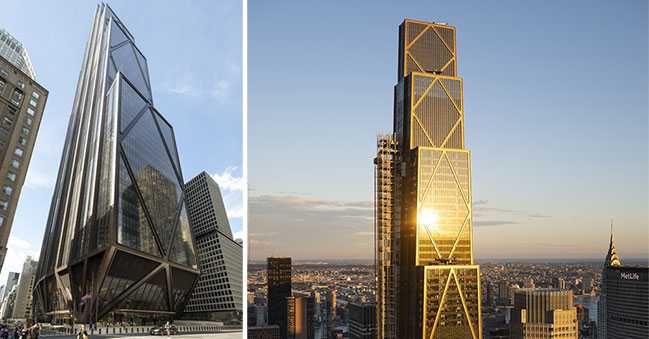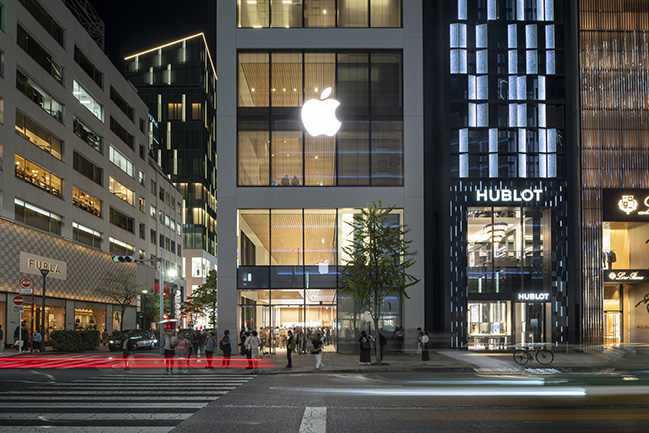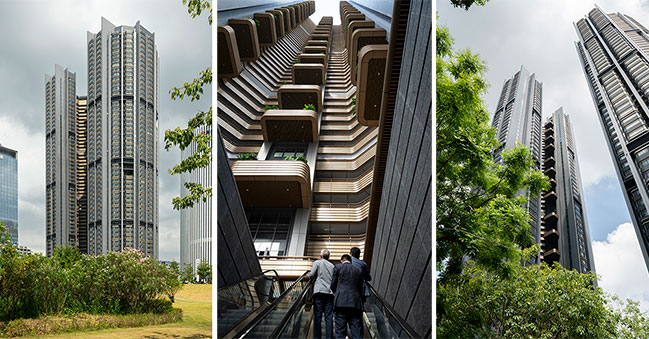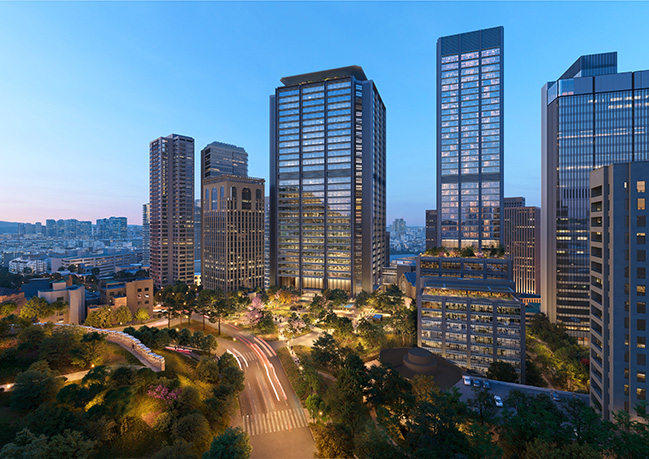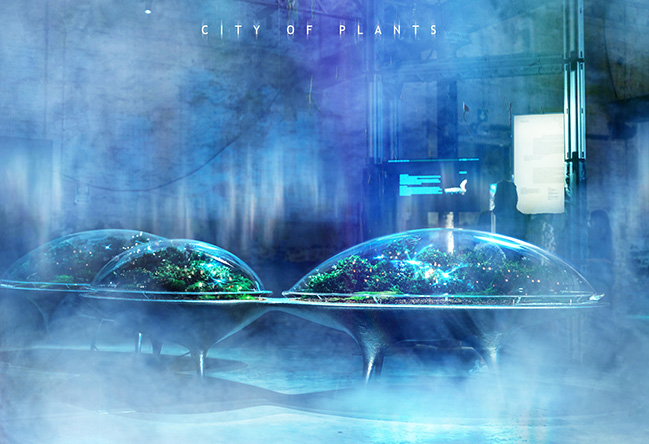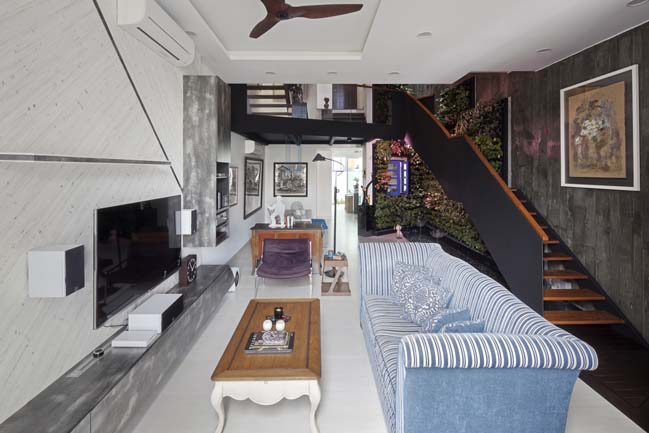11 / 11
2025
The Suzhou Museum of Contemporary Art (Suzhou MoCA) designed by BIG will soon open its doors to the public for the exhibition, Materialism which is curated by BIG, will take visitors on a material odyssey starting from stone and ending with recyclate…
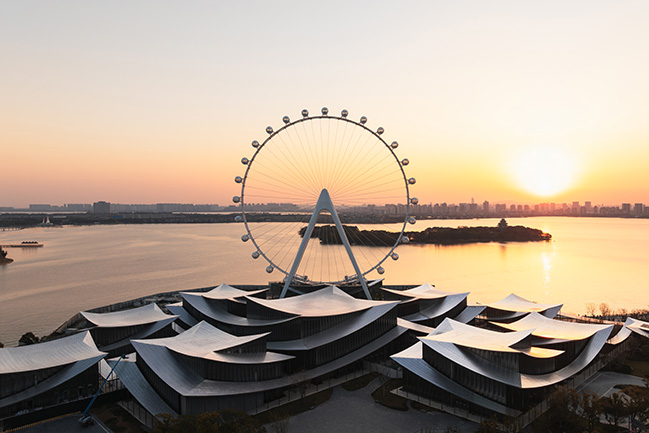
> Hungarian Natural History Museum by BIG | Bjarke Ingels Group
> BIG transforms former supermarket building into a new Museum for Paper Art Denmark
From the architect: The Suzhou Museum of Contemporary Art (Suzhou MoCA) designed by BIG will soon open its doors to the public for the exhibition, Materialism. Conceived as a village of 12 pavilions under a ribbon-like roof, the 60,000-m2 museum offers a modern interpretation of the garden elements that have defined Suzhou’s urbanism, architecture, and landscape for centuries. Materialism, curated by BIG, will take visitors on a material odyssey starting from stone and ending with recyclate.
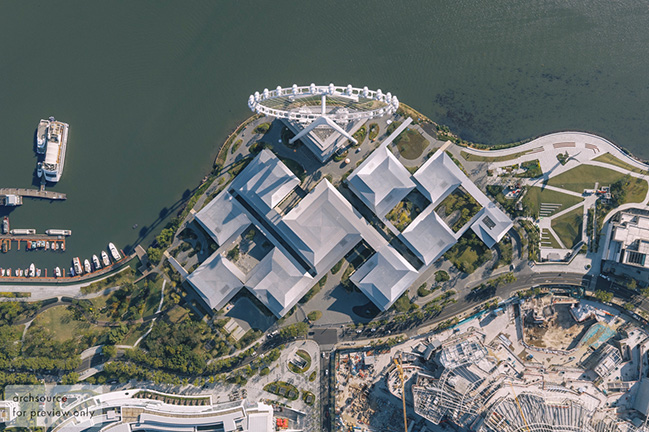
Commissioned by Suzhou Harmony Development Group and designed by BIG-Bjarke Ingels Group in collaboration with ARTS Group and Front Inc., Suzhou MoCA is located along the Jinji Lake waterfront as a new venue for contemporary art, design, and public life in China. The museum will officially open its doors to the public in 2026.
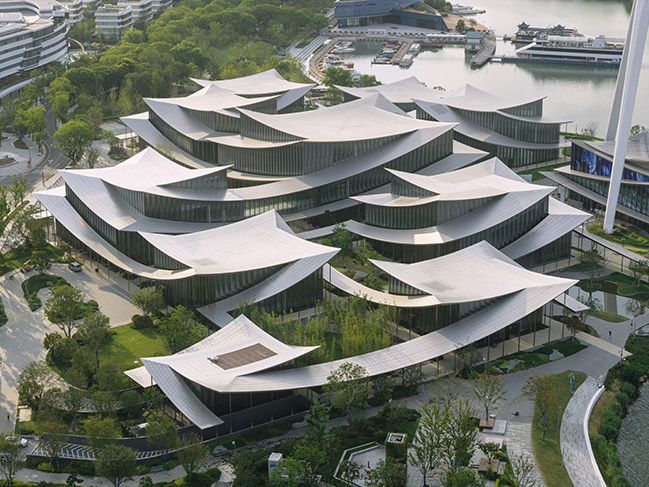
The architecture of the museum is rooted in the tradition of Suzhou’s gardens by reimagining the ‘lang’ 廊- a long, covered corridor that traces a path. Ten interconnected pavilions are unified beneath a continuous roof whose gentle undulations recall the silhouette of tiled eaves. The remaining two pavilions will be built next year, extending over Jinji Lake and linking to the main structure via covered pathways.
"Suzhou is the cradle of the Chinese garden. Our design for the Suzhou Museum of Contemporary Art is conceived as a garden of pavilions and courtyards. Individual pavilions are woven together by glazed galleries and porticoes, creating a Chinese knot of interconnected sculpture courtyards and exhibition spaces. Weaving between the legs of the Ferris wheel, the museum branches out like a rhizome, connecting the city to the lake. The result is a manmade maze of plants and artworks to get lost within. Its nodular logic only becomes distinctly discernible when seen from the gondolas above. Against the open space of the lake, the gentle conical curvature of the roofs forms a graceful silhouette on the waterfront. From above, the stainless roof tiles form a true fifth facade." - Bjarke Ingels, Founder & Creative Director, BIG
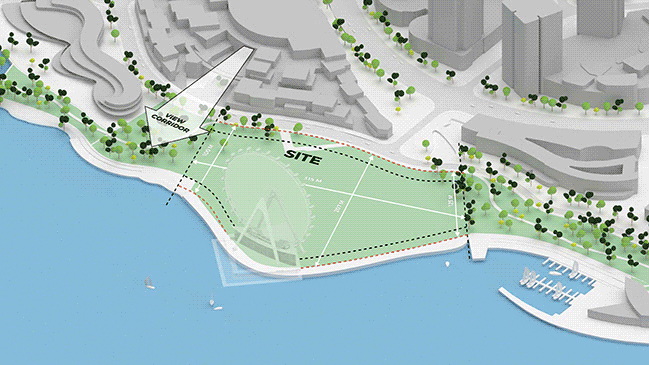
Clad in rippled and curved glass and warm-toned stainless steel, the façades reflect the surrounding sky, water, and gardens - blurring the boundaries between architecture and the natural environment. The pavilions are connected above and underground via bridges and tunnels, offering the museum flexibility to manage circulation according to seasons and exhibitions. Together, the rooms frame a sequence of gardens and courtyards, guiding visitors on a journey that intertwines art, history, nature, and water.
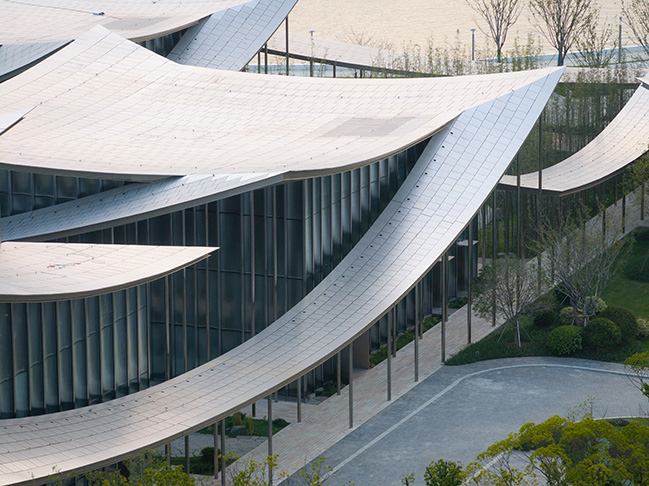
Arriving at the museum, visitors are welcomed by an expansive plaza in front of the Visitor Centre. From here, museumgoers can proceed inside or explore the grounds, meandering along the walkways that extend out into Jinji Lake, which can be seen from above while on the Suzhou Ferris wheel.
Inside, natural light enters through clerestories and skylights, animating the galleries with a play of shadow and reflection.
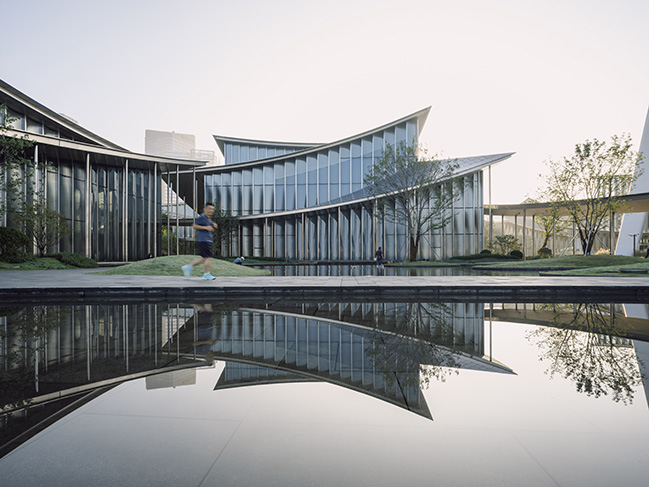
Four of the museum’s pavilions comprise the main gallery experience, while the remaining pavilions include a grand entrance space, multifunction hall, theater, and restaurant. A continuous path guides visitors through the museum, branching off into smaller routes between the galleries.
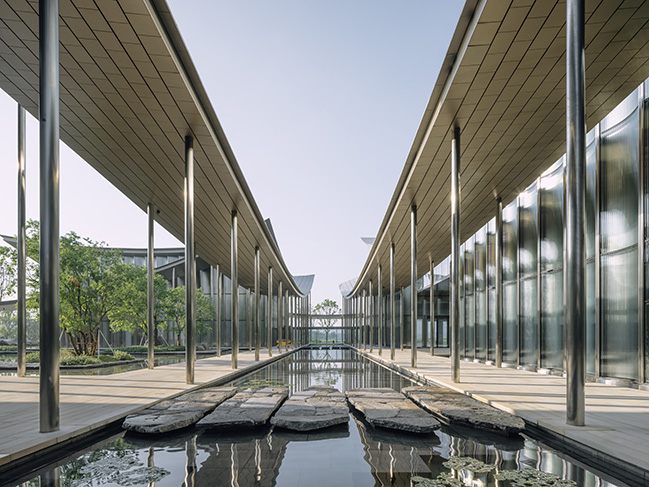
The museum’s landscape design creates a welcoming public space along Jinji Lake through a series of interconnected gardens. As visitors approach the waterfront, the gardens gradually transition from hardscape to greenery to finally water-themed plantings, reflecting a natural progression from museum to land to lake.
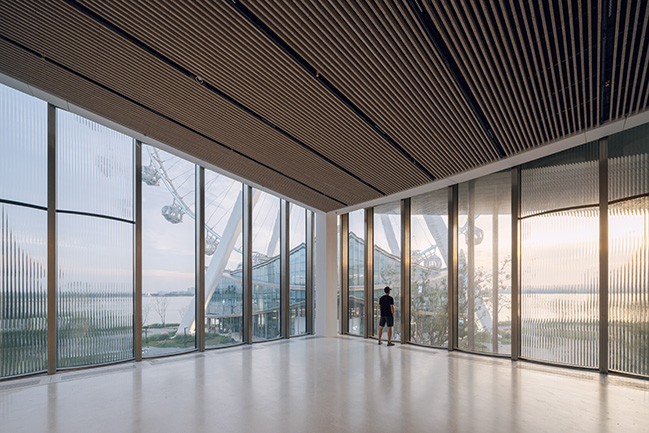
Designed to achieve China’s GBEL 2-Star Green Building certification, Suzhou MoCA integrates passive shading, natural ventilation, and locally sourced materials to create a cultural landmark for the city.
The Materialism exhibition expands on Bjarke Ingels’ year-long guest editorship of Italian design magazine Domus, where each issue focuses on a single material. The exhibition explores how stone, earth, concrete, metal, glass, wood, fabric, plastic, plant, and recyclate each shape the firm’s architecture. Large-scale mock-ups and models of 20 BIG projects, such as the studio’s own Copenhagen headquarters, the Danish Maritime Museum, Google Bay View, and The Plus, invite viewers to experience the tactile and spatial qualities that define BIG’s work.
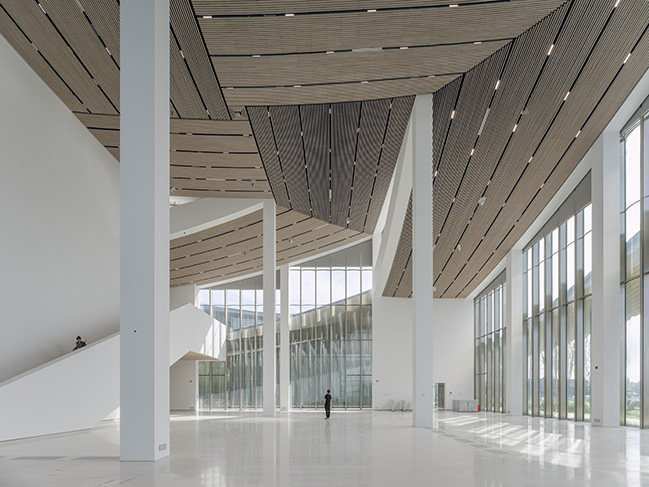
The seating throughout the galleries is made of the very substances on display, creating a full sensory journey through texture and form. Each section’s plaque is crafted from its corresponding medium - including yellow rust stone, rammed earth, and terrazzo – further revealing the varied expressions and possibilities of matter.
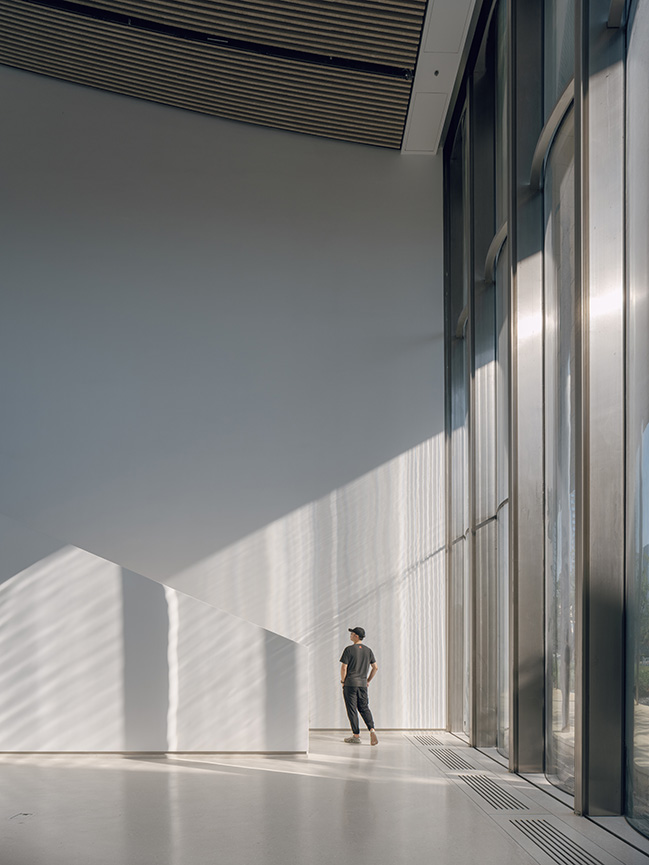
Suzhou MoCA joins BIG’s portfolio of cultural projects around the world, including The Twist at Kistefos Sculpture Park in Norway, the Musée Atelier Audemars Piguet in Switzerland, and the LEGO Museum in Denmark. Materialism follows BIG’s previous exhibitions, including Yes Is More (2009), Hot to Cold (2015), and Formgiving (2019). The Materialism exhibition will open to the public in the coming months, ahead of the official opening of the Suzhou Museum of Contemporary Art in 2026.
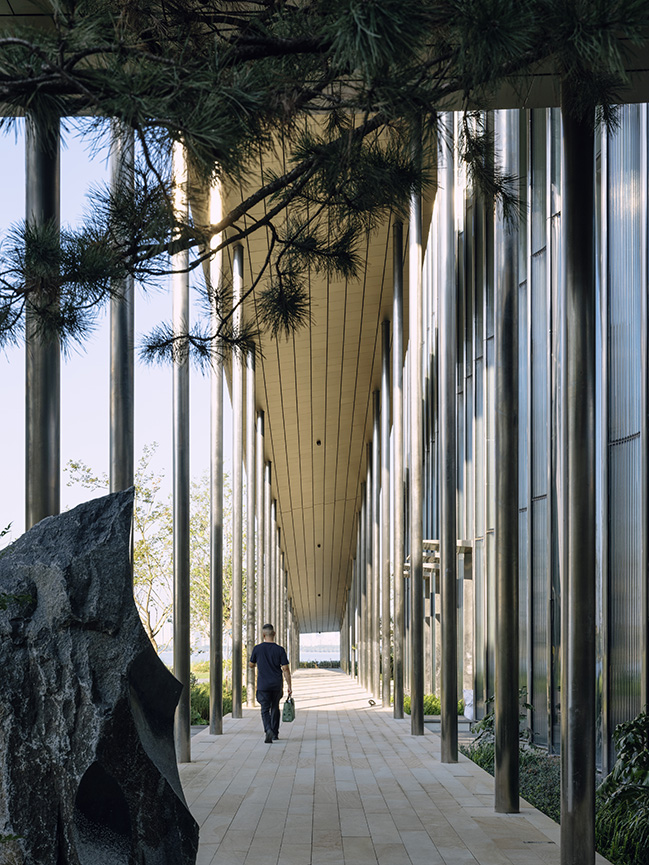
Architect: BIG | Bjarke Ingels Group
Client: Suzhou Harmony Development Group Co. Ltd, 苏州工业园区宣传和统战部
Owner: 苏州工业园区文体旅游局
Location: Suzhou, Jiangsu, China
Year: 2025
Size: 60,000 sqm
Collaborators: ARTS Group Co., Ltd. [中衡设计集团股份有限公司], Front Inc., Shanghai Shuishi Landscape Design Co.,Ltd [上海水石景观环境设计有限公司], Rdesign International Lighting [上海瑞逸环境设计有限公司]
Partners-in-Charge: Bjarke Ingels, Catherine Huang
Project Manager: Molly Hsiao Rou Huang
Project Architect: Tyrone Cobcroft, Kekoa Charlot, Tseng-Hsuan Wei
Design Lead: Matteo Pavanello
Team: Aileen Koh, Amanda Lima Soares Da Cuncha, Arda Özker Cincin, Athena Morella, Chih-Han Chen, Christian Vang Madsen, Cris Guoyu Liu, Desislava Georgieva, Eddie Can, Eric Wen Tung Li, Federico Martínez De Sola Monereo, Filip Fot, Filippo Cartapani, Finn Nørkjær, Haochen Yu, Huiyao Fu, Izabella Banas, Jakub Kulisa, Jan Magasanik, Jana Semaan, Jason Cheuk Hei Lee, Jiaqi Yang, Jiawen Huang, Julia Wilkosz, Jurica Pajic, Mathis Paul Gebauer, Megan Nhat Xuan Dang, Narisara Ladawal Schröder, Ole Elkjær-Larsen, Oliver Steen, Paula Domka, Pei Huang, Philip Kaefer, Phoebe Cowen, Riad Tabbara, Romain Thijsen, Shu Du, Sol Anaid Chaocon Levin, Tarek Shater, Todor Todorov Rusev, Tomasz Jakubowski, Xavier Thanki, Yanis Amasri Sierra, Yihan Liu, Yingying Guan, Zahra Khademi, Zhonghan Huang, Zuzana Faskova
BIG Engineering: Andrea Hektor, Adele Scampoli, Alexander Gale Heiede, Andreas Bak, Bjarke Koch-Ørvad, Cristina Minguela, Ingrid Albina Oliva Lampa, Janis Bronka, Jens Max Jensen, Jesús Fernández Lindqvist, Jonathan Russell, Kannan Selvaraj, Konstantinos Koutsoupakis, Maria Capuozzo, Miles Treacy, Thomas Lejeune, Tim Christensen
Photography: Ye Jianyuan, StudioSZ Photo / Justin Szeremeta
MATERIALISM EXHIBITION PROJECT TEAM
Partner in Charge: Bjarke Ingels, Kai-Uwe Bergmann, Jakob Lange, Cat Huang
Project Manager: Tseng-Hsuan Wei
Design Lead: Søren Martinussen, Yongwon Jo, Haochen Yu
Team: Shu Du, Claudia Bertolotti, Devanga Phukan, Dora Jiabao Lin, Futa Oba, Guanxin Luo, Jean Kekoa Charlot, Jeronimo Idarraga, Keyao Liu, Matteo Pavanello, Paula Madrid, Siyu Tian, Xiaomeng Chi, Yingying Guan
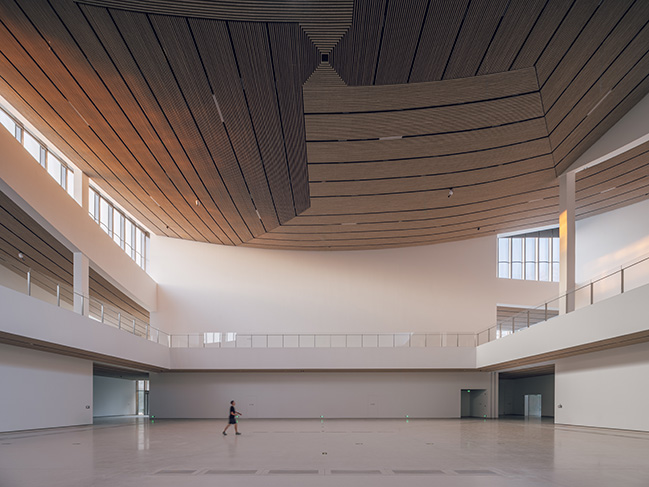
YOU MAY ALSO LIKE: BIG unveils Gelephu | Mindfulness City in the Kingdom of Bhutan
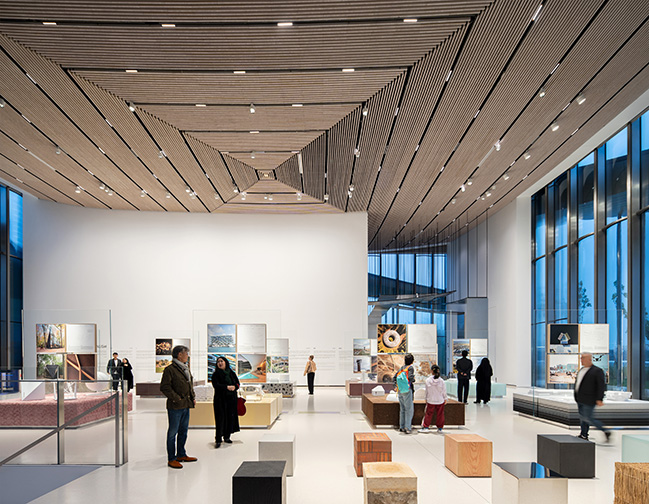
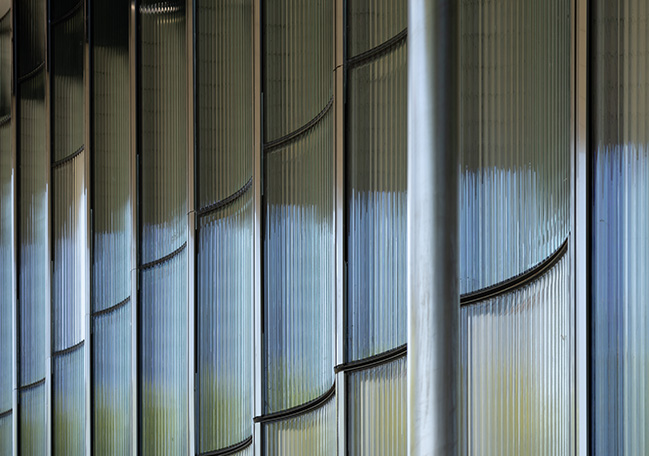
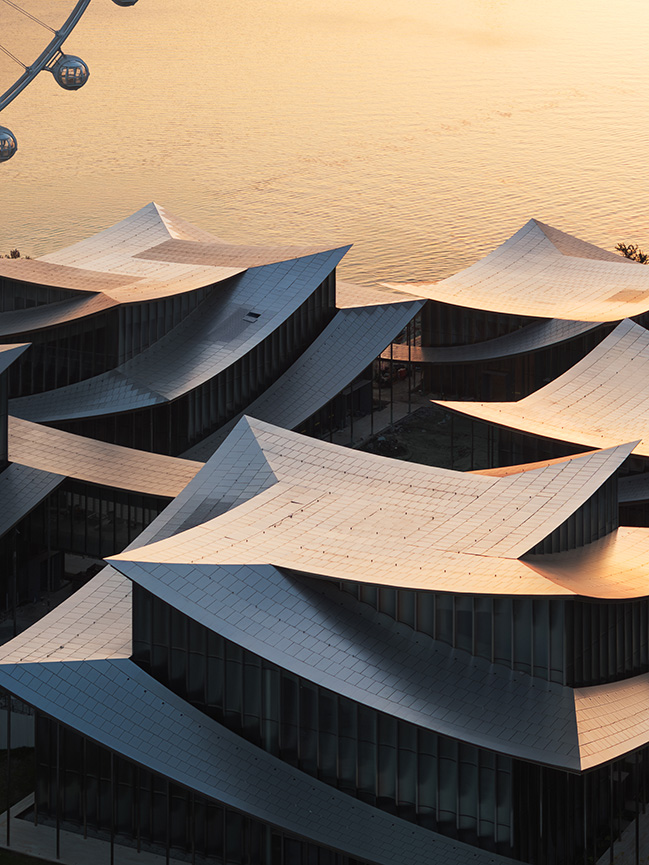
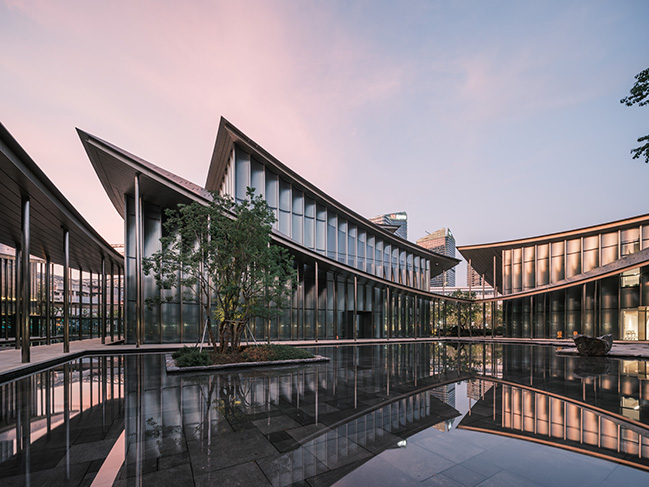
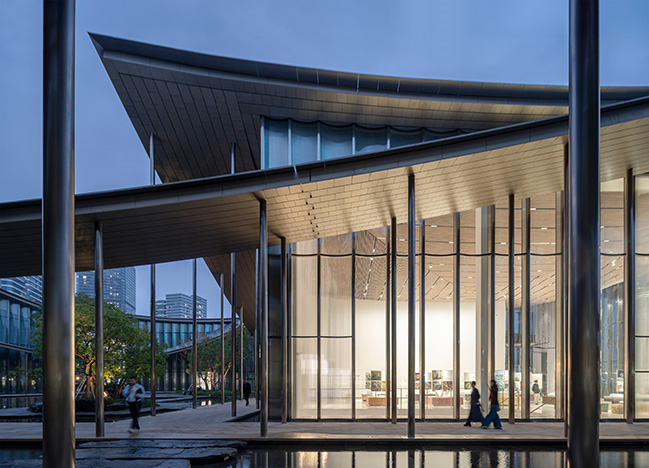
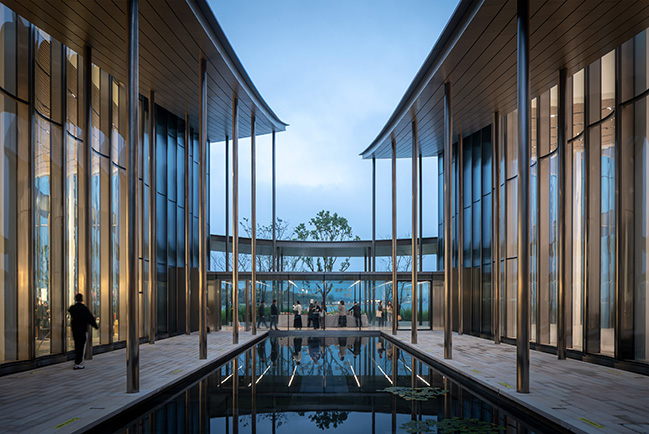
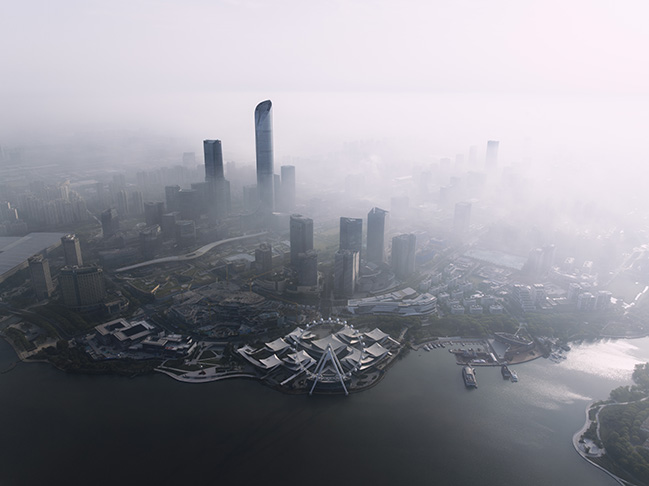
The Suzhou Museum of Contemporary Art by BIG
11 / 11 / 2025 The Suzhou Museum of Contemporary Art (Suzhou MoCA) designed by BIG will soon open its doors to the public for the exhibition, Materialism which is curated by BIG, will take visitors on a material odyssey starting from stone and ending with recyclate…
You might also like:
Recommended post: Modern townhouse by Envelope Architects
