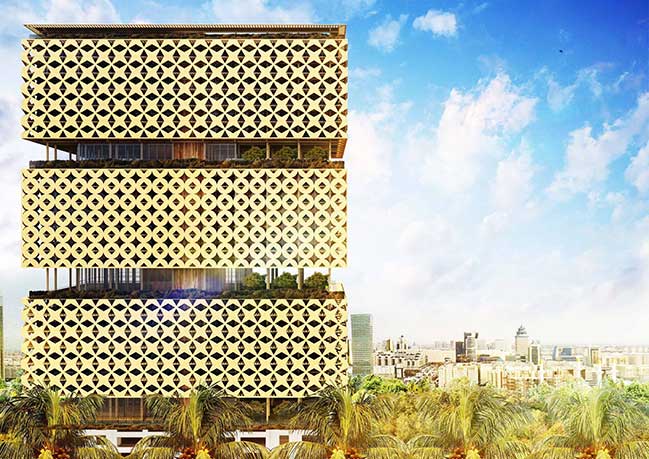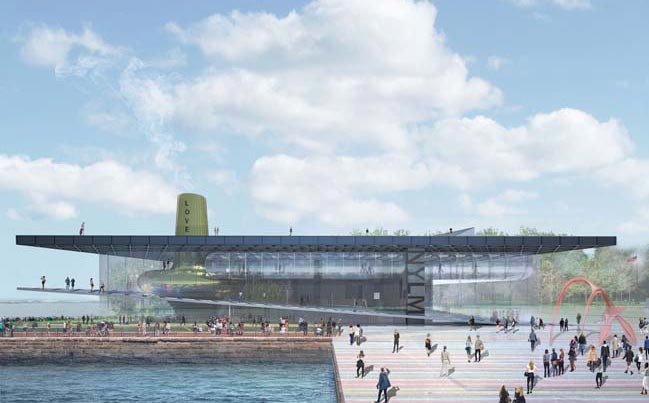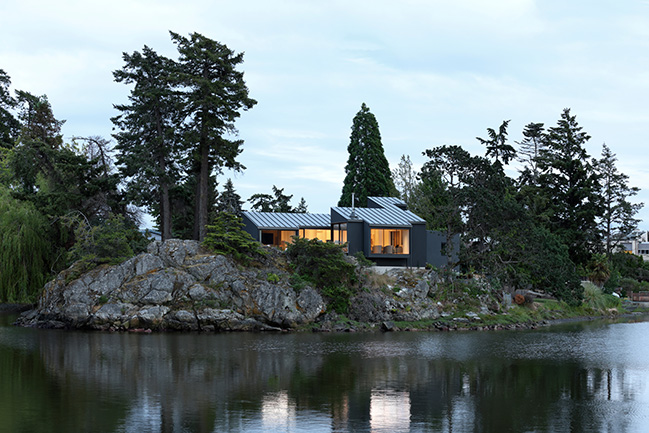01 / 16
2017
This concept was designed by Kengo Kuma and Associates to create 6 villas named "Tsubomi" (in Japanese means flower bud), yoga pavilion and green house that has architecture merges into nature.
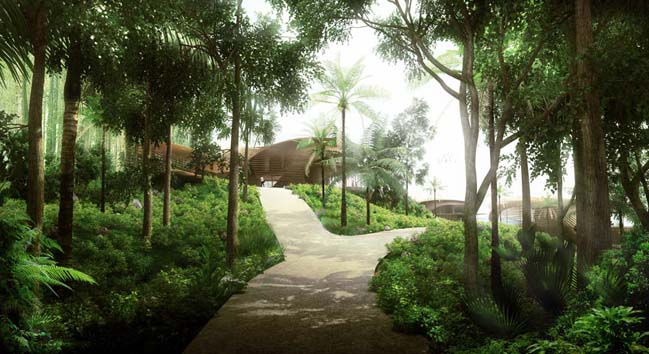
Architect: Kengo Kuma & Associates
Location: Bali, Indonesia
Site area: 20.000 sqm
Total floor area: 3.600 sqm
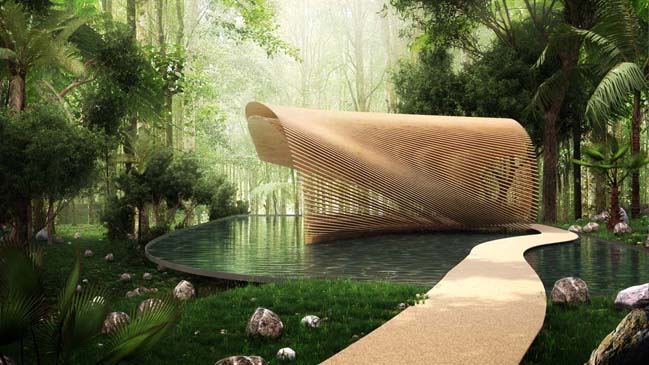
Project's description: Located in the Bukit Peninsula, the southernmost point of Bali, about 20km south from the airport. Gently inclined site is close to dramatic sandstone cliff, typical for Bali peninsula coast.
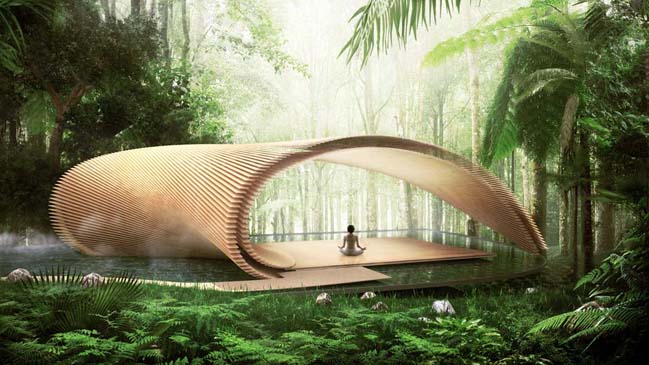
Big garden includes water features, local vegetation with diverse density: from high palm trees to lower layer of flowers, loved by client.
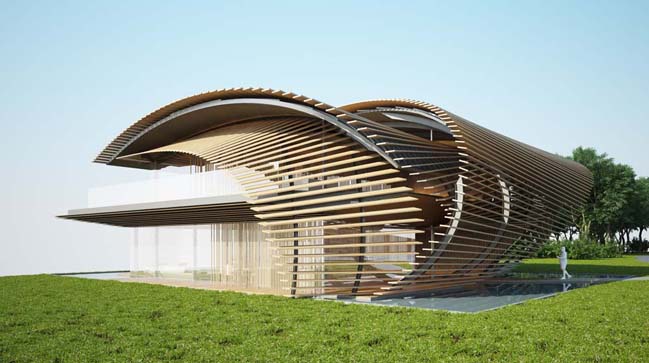
Overlapping surface geometries are based on hyperbolic paraboloid formula, with straight wooden louvers screen and major part of the roof structure.
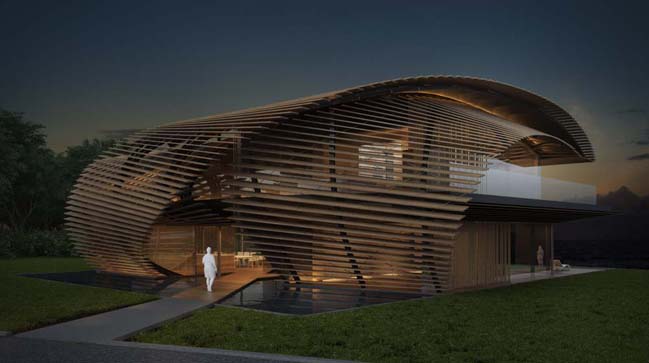
There are 3 different types of villas, corresponding to existing topography, with interior design tailored for each family member. All Villas oriented to the south have both sunrise and sunset views. Tsubomi villas with organic geometry and overlapped wooden screen layers are designed in a way that privacy and openness can coexist, having dialog with the nature.
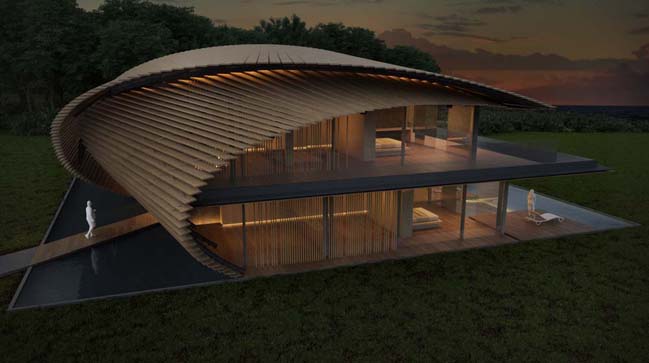
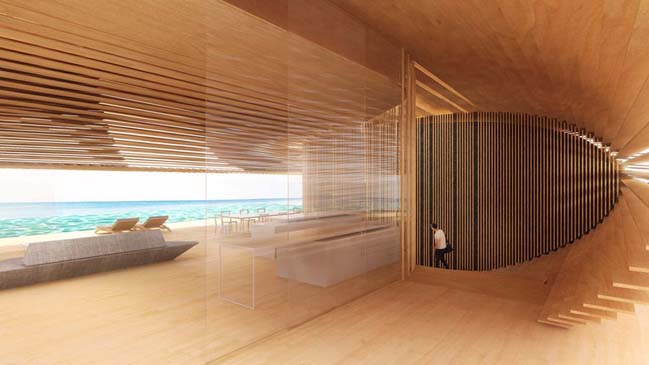
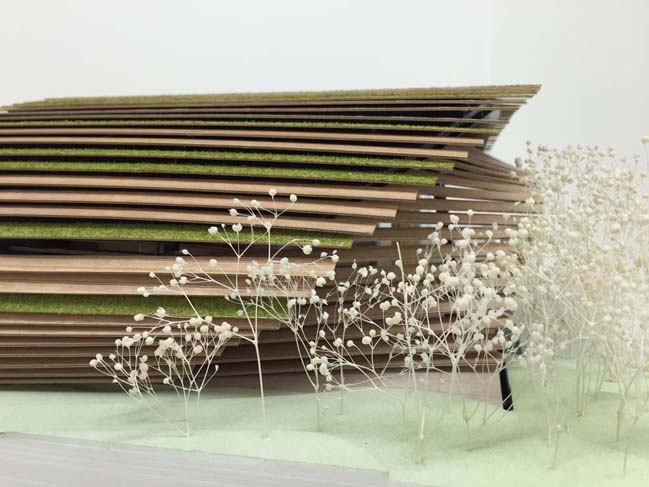
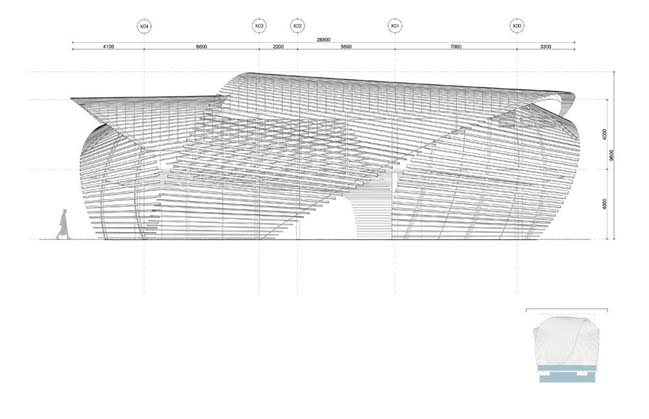
Tsubomi Villas by Kengo Kuma and Associates
01 / 16 / 2017 This concept was designed by Kengo Kuma and Associates to create 6 villas named Tsubomi, yoga pavilion and green house that has architecture merges into nature...
You might also like:
Recommended post: Shoreline House by Splyce Design
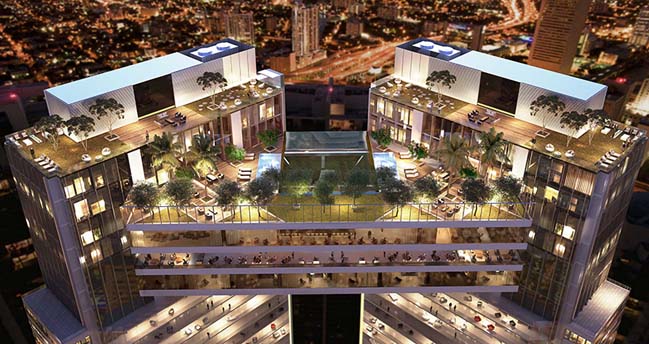
![White Gallery by [Shift] Process Pratice](http://88designbox.com/upload/2017/01/13/white-gallery-24.jpg)

