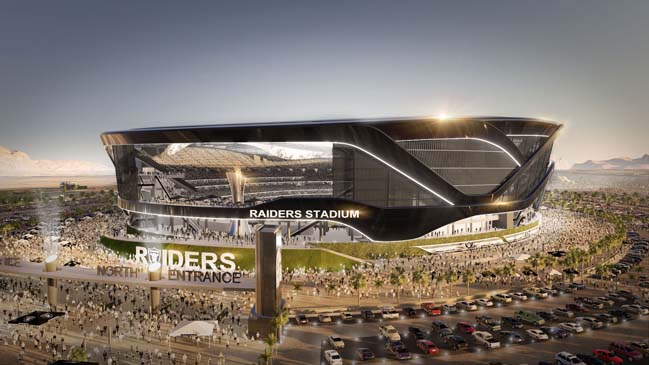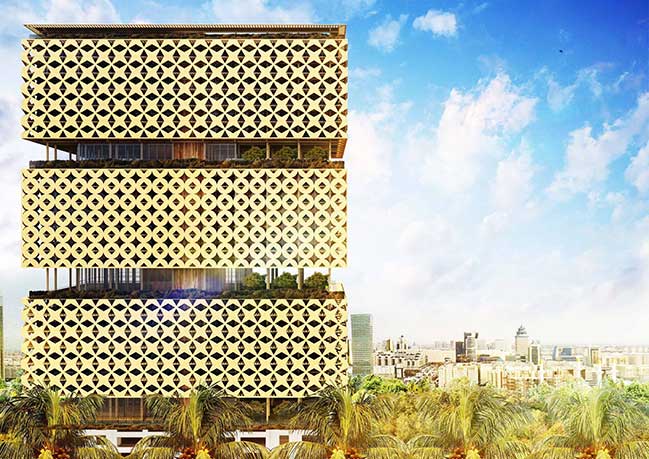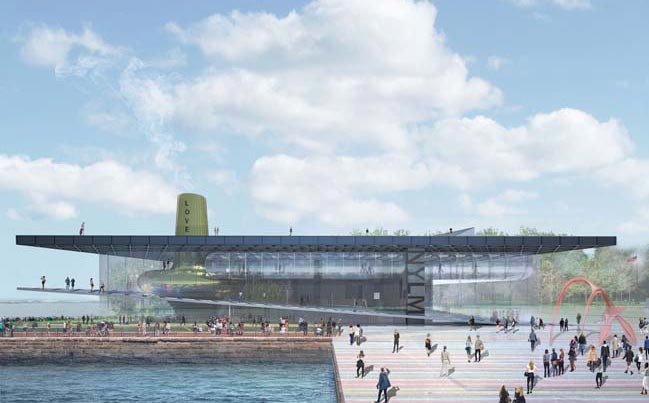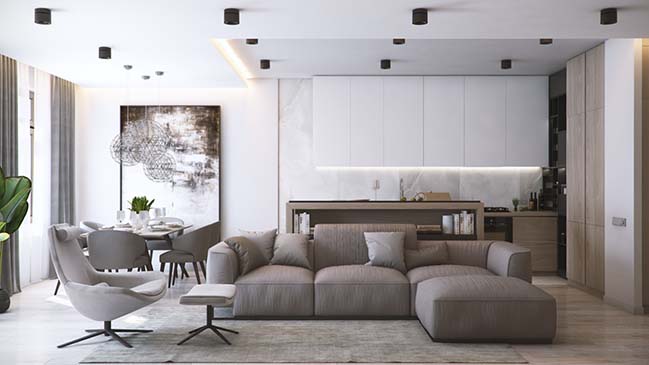01 / 13
2017
Designed by [Shift] Process Pratice. The White Gallery is an architectural exercise in realigning the potentials and limitations of 'in-fill' typology when it comes to creating a performative space for exhibition of art work.
![White Gallery by [Shift] Process Pratice](http://88designbox.com/upload/2017/01/13/white-gallery-01.jpg)
Architect: [Shift] Process Pratice
Location: Mahmoudieh,Tehran, Iran
Year: 2016
Area: 730sqm
Photos: Ali Daghigh
![White Gallery by [Shift] Process Pratice](http://88designbox.com/upload/2017/01/13/white-gallery-02.jpg)
Project's description: The explicit and deliberate difference, in both figuration and configuration of the interior and exterior of the project, highlights the challenges to be faced in juxtaposition of the duo of typology and program.
![White Gallery by [Shift] Process Pratice](http://88designbox.com/upload/2017/01/13/white-gallery-03.jpg)
The project is simultaneously extroverted and introverted:
From within, the space is organized around the core idea of maximized sectional continuity. The continuum reaches outward while being maintained inside. Spacio- sectional porosity allows for layering of the perspectival views it offers the spectator.
![White Gallery by [Shift] Process Pratice](http://88designbox.com/upload/2017/01/13/white-gallery-04.jpg)
From the outside and at first glance, the project is conceived and meant to be perceived as an autonomous and solid object and a composition of abstracted Euclidean forms with an utmost level of opacity. This is in line with the dense morphology of the surrounding residential context.
![White Gallery by [Shift] Process Pratice](http://88designbox.com/upload/2017/01/13/white-gallery-05.jpg)
Just like a "Cabinet de curiosités" the historic predecessor of museums and galleries, the White Gallery appears as a puzzling representational space, not to be decoded unless one enters its space of representation…
![White Gallery by [Shift] Process Pratice](http://88designbox.com/upload/2017/01/13/white-gallery-06.jpg)
![White Gallery by [Shift] Process Pratice](http://88designbox.com/upload/2017/01/13/white-gallery-07.jpg)
![White Gallery by [Shift] Process Pratice](http://88designbox.com/upload/2017/01/13/white-gallery-08.jpg)
![White Gallery by [Shift] Process Pratice](http://88designbox.com/upload/2017/01/13/white-gallery-09.jpg)
![White Gallery by [Shift] Process Pratice](http://88designbox.com/upload/2017/01/13/white-gallery-10.jpg)
![White Gallery by [Shift] Process Pratice](http://88designbox.com/upload/2017/01/13/white-gallery-11.jpg)
![White Gallery by [Shift] Process Pratice](http://88designbox.com/upload/2017/01/13/white-gallery-12.jpg)
![White Gallery by [Shift] Process Pratice](http://88designbox.com/upload/2017/01/13/white-gallery-13.jpg)
![White Gallery by [Shift] Process Pratice](http://88designbox.com/upload/2017/01/13/white-gallery-14.jpg)
![White Gallery by [Shift] Process Pratice](http://88designbox.com/upload/2017/01/13/white-gallery-15.jpg)
![White Gallery by [Shift] Process Pratice](http://88designbox.com/upload/2017/01/13/white-gallery-16.jpg)
![White Gallery by [Shift] Process Pratice](http://88designbox.com/upload/2017/01/13/white-gallery-17.jpg)
![White Gallery by [Shift] Process Pratice](http://88designbox.com/upload/2017/01/13/white-gallery-18.jpg)
![White Gallery by [Shift] Process Pratice](http://88designbox.com/upload/2017/01/13/white-gallery-19.jpg)
![White Gallery by [Shift] Process Pratice](http://88designbox.com/upload/2017/01/13/white-gallery-20.jpg)
![White Gallery by [Shift] Process Pratice](http://88designbox.com/upload/2017/01/13/white-gallery-21.jpg)
![White Gallery by [Shift] Process Pratice](http://88designbox.com/upload/2017/01/13/white-gallery-22.jpg)
![White Gallery by [Shift] Process Pratice](http://88designbox.com/upload/2017/01/13/white-gallery-23.jpg)
![White Gallery by [Shift] Process Pratice](http://88designbox.com/upload/2017/01/13/white-gallery-24.jpg)
![White Gallery by [Shift] Process Pratice](http://88designbox.com/upload/2017/01/13/white-gallery-25.jpg)
![White Gallery by [Shift] Process Pratice](http://88designbox.com/upload/2017/01/13/white-gallery-26.jpg)
![White Gallery by [Shift] Process Pratice](http://88designbox.com/upload/2017/01/13/white-gallery-27.jpg)
![White Gallery by [Shift] Process Pratice](http://88designbox.com/upload/2017/01/13/white-gallery-28.jpg)
![White Gallery by [Shift] Process Pratice](http://88designbox.com/upload/2017/01/13/white-gallery-29.jpg)
![White Gallery by [Shift] Process Pratice](http://88designbox.com/upload/2017/01/13/white-gallery-30.jpg)
![White Gallery by [Shift] Process Pratice](http://88designbox.com/upload/2017/01/13/white-gallery-31.jpg)
![White Gallery by [Shift] Process Pratice](http://88designbox.com/upload/2017/01/13/white-gallery-32.jpg)
![White Gallery by [Shift] Process Pratice](http://88designbox.com/upload/2017/01/13/white-gallery-33.jpg)
> The White Tree: Mixte Use Tower in Montpellier, France
> Recyclable Pavilion by 500 white plastic chairs by CODA
White Gallery by [Shift] Process Pratice
01 / 13 / 2017 Designed by [Shift] Process Pratice. The White Gallery is an architectural exercise in realigning the potentials and limitations of 'in-fill' typology...![White Gallery by [Shift] Process Pratice](http://88designbox.com/upload/2017/01/13/white-gallery-24.jpg)
You might also like:
Recommended post: Northern Dune by MUSA Studio



















