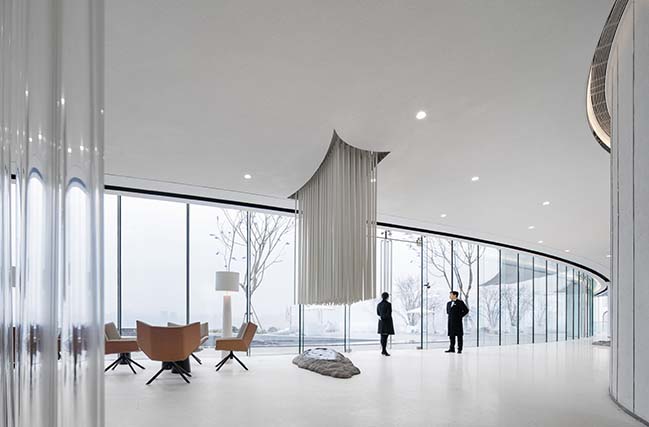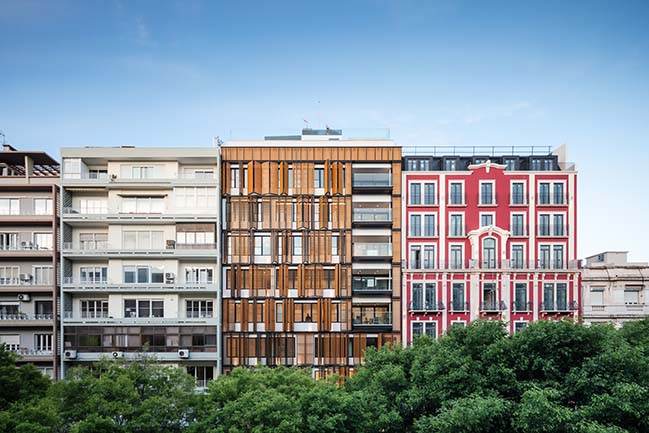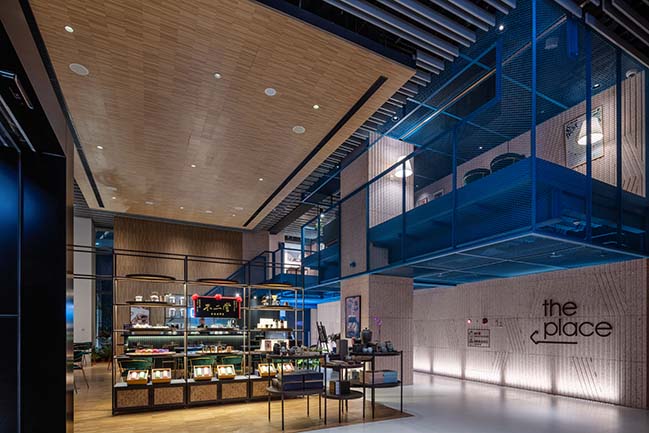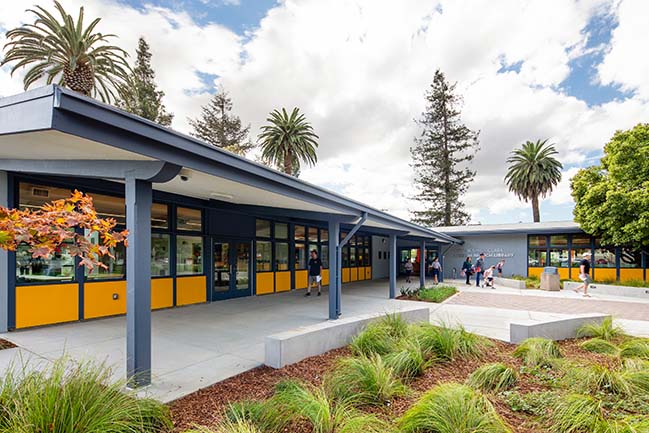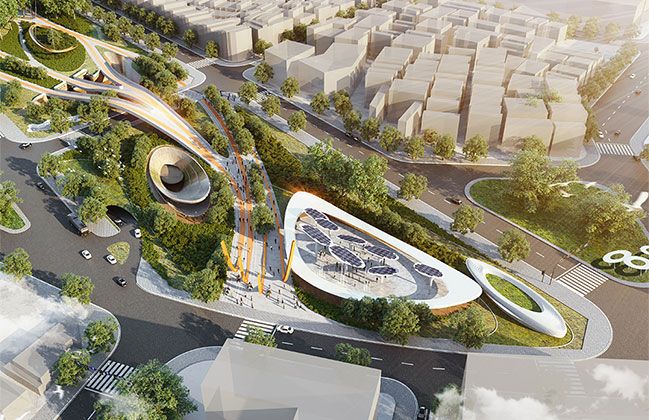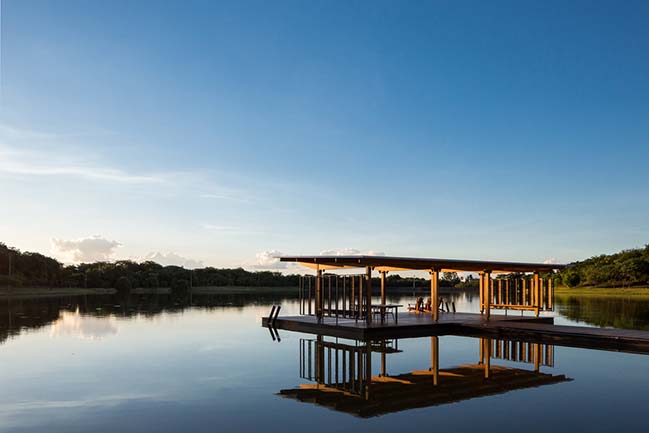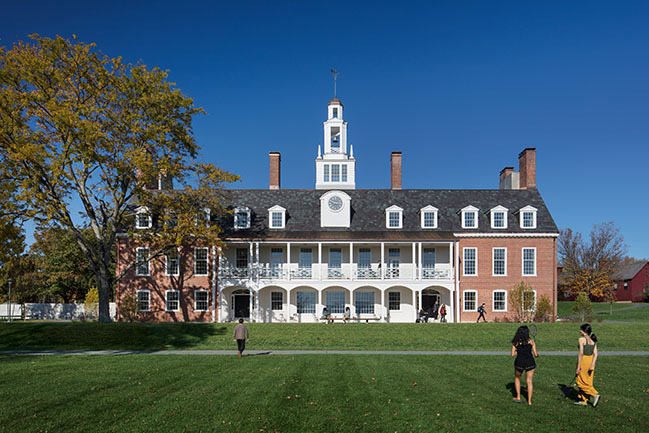08 / 11
2019
The “Hospital Privado” and “Martín Ferryra” institutions, both prestigious establishments with long trajectory on medicine and investigation in Córdoba, had the need to generate their own space for teaching and academic training of excellent level for future professionals. Therefore, the project of the “Instituto Universitario de CienciasBiomédicas de Córdoba” (IUCBC) was carried out.

Architect: Santiago Viale Arquitecto
Location: Córdoba, Argentina
Year: 2019
Area: 1,763.97 sq.m.
Authors: Santiago Viale, Juan Manuel Juárez
Photography: Gonzalo Viramonte
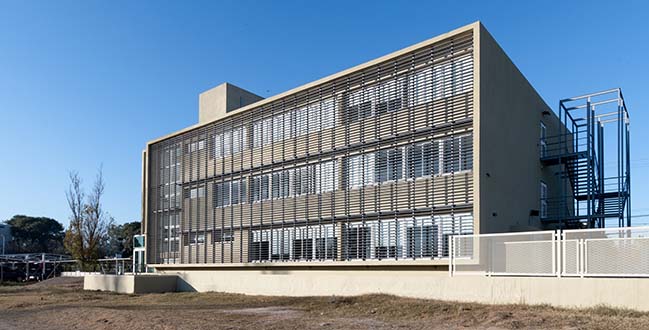
From the architect: The free ground next to the hospital was used to implant the building in order to achieve possible growth of the hospital and to keep a separation between the University environment and the Hospital.
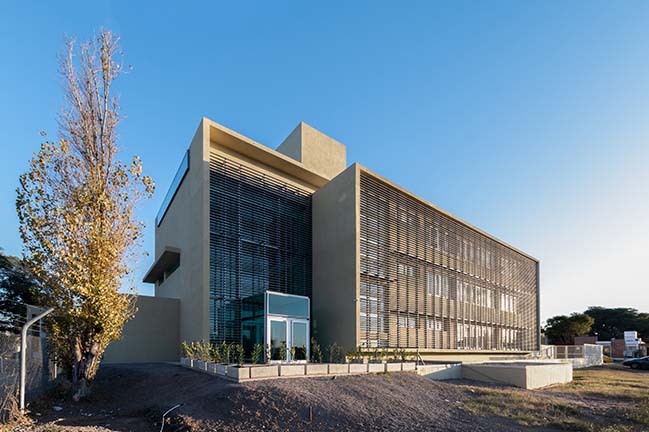
It is organized towards a central distribution hall that separates the two main functional sections of the building in the following way, Towards the left side of the hall: We find the classrooms of anatomy and chemistry, the museum, library, administrative areas, common-use classrooms and laboratories. Towards the right side of the hall: We foresee the construction of an auditorium and a coffe bar.The structure of the building is made of reinforced concrete and the interior partitions are light-weight panels.
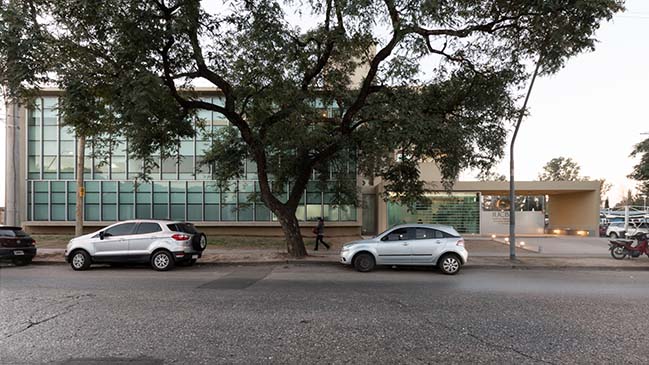
Thermal conditioning has a special development and importance in the project. This is why the north façade was resolved with horizontal “brisesoleil” made up of rectangular metal tubes, which allow the general entrance of diffuse light to the classroom, therefore avoiding direct sun rays. While in the south façade we placed a curtain wall, which protects this side from rain, and counts with vertical “brisesoleil” that work as a protection from sunlight in summer.
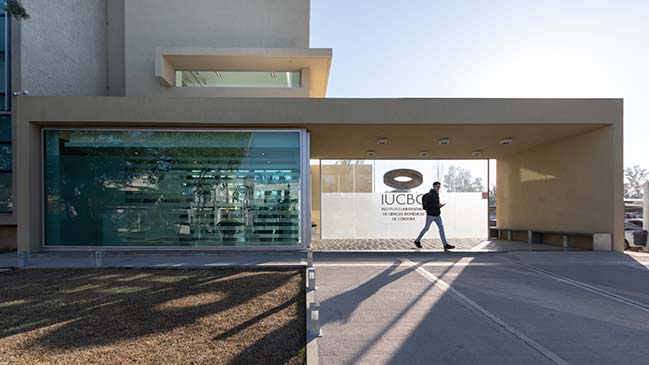
The main hall, not only distributes the main activities but it is also the space of reunion where most of the university life of the students will take place; a space of interaction for all of the people that conform the institution. It was projected with a triple height, allowing balconies from every level to appear and the entrance of overhead light through several skylights all oriented in different directions so that natural light enters as many hours as possible, reducing the energetic consume.
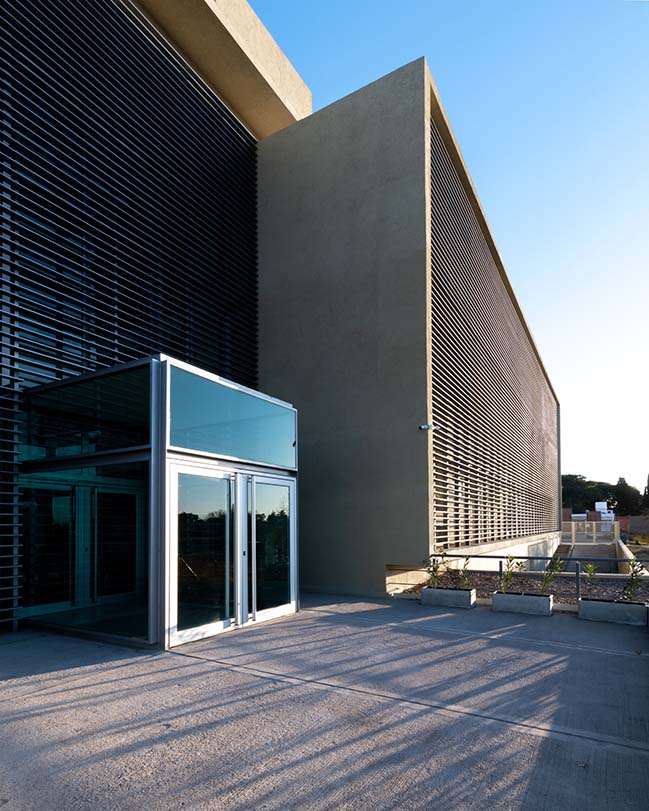
On the other hand, for the entrance we used another architectural technique which consists of avoiding showing all of the main space from the street and leaving only the reception space at sight instead, which has a minor scale. This generates a sensation of compression at the beginning, which is lately released when the person enters the triple height main hall, producing great emotion and ultimately giving the person an impression of a great institution.
[ VIEW MORE ARCHITECTURE IN ARGENTINA ]

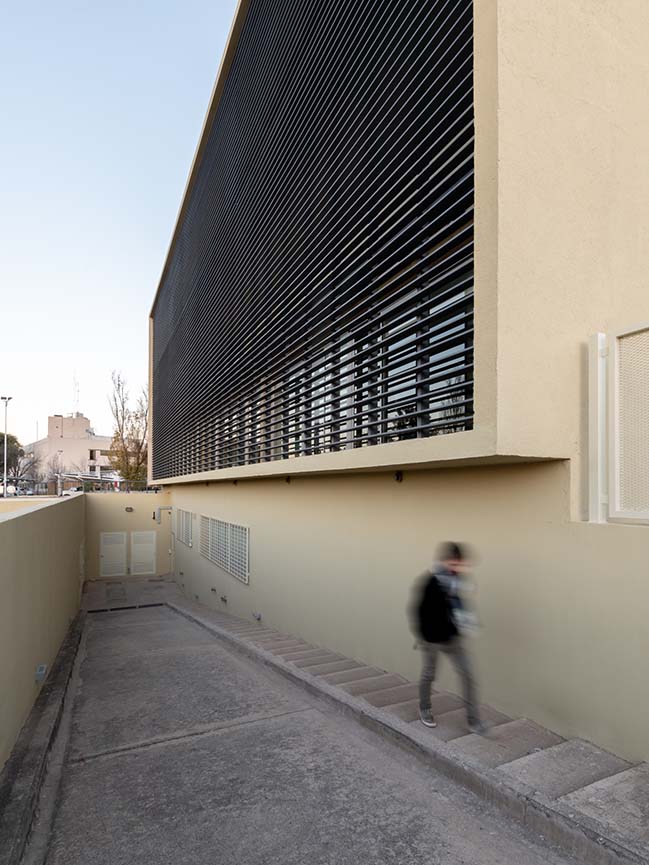
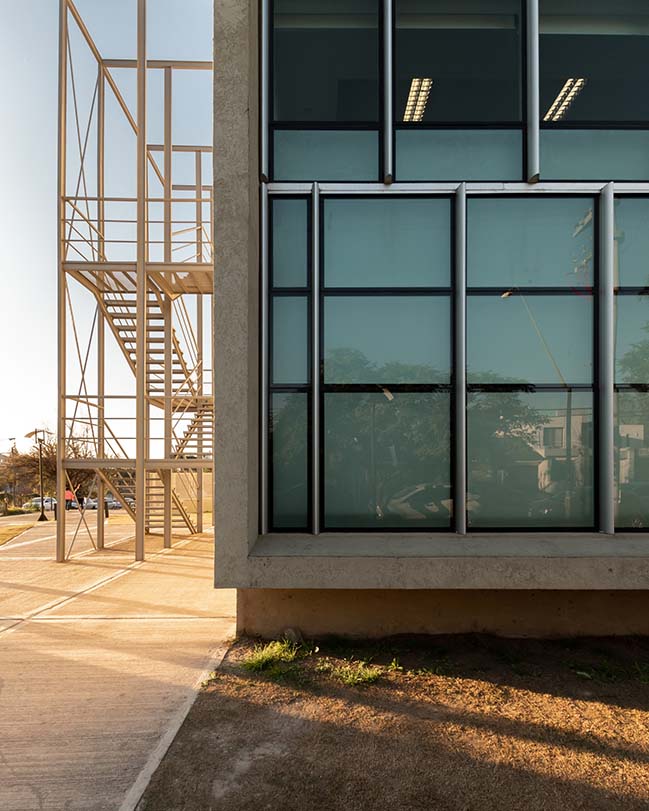
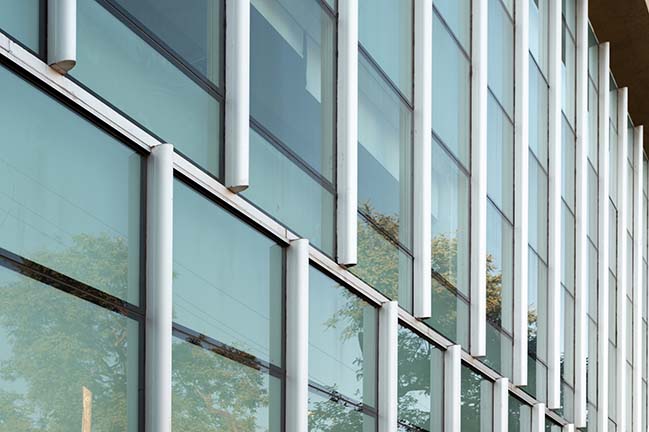
YOU MAY ALSO LIKE: Three Five One Departments in Cordoba by Arias Ranea Arquitectos
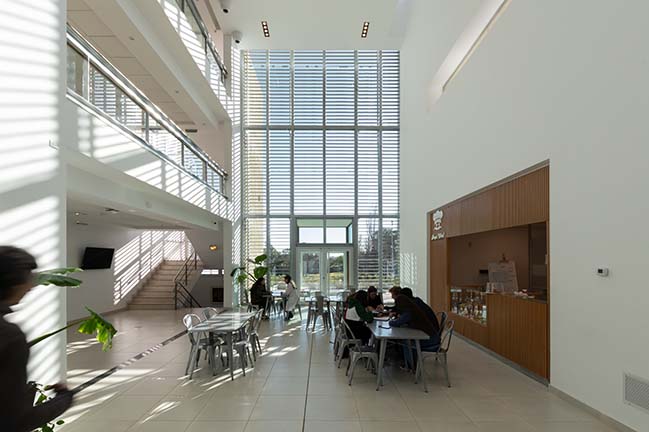
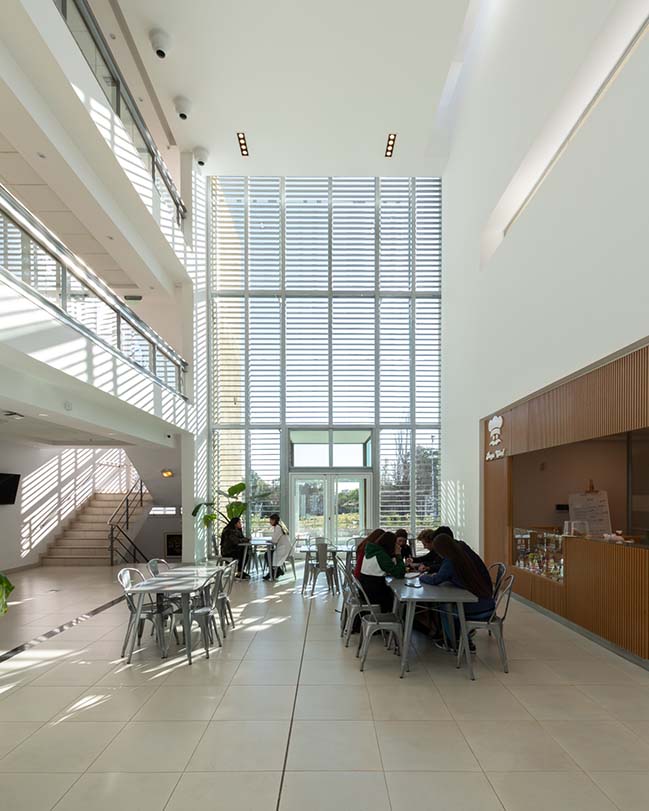
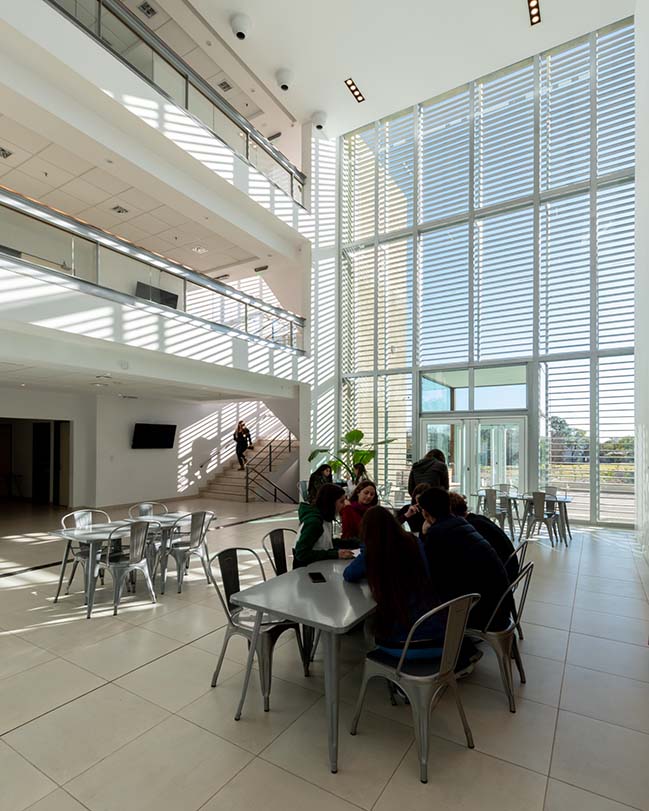
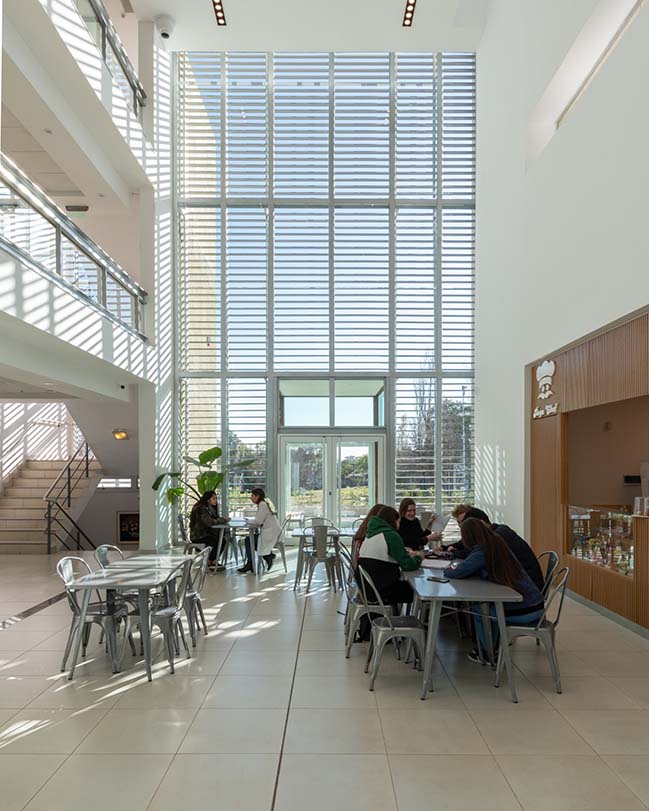
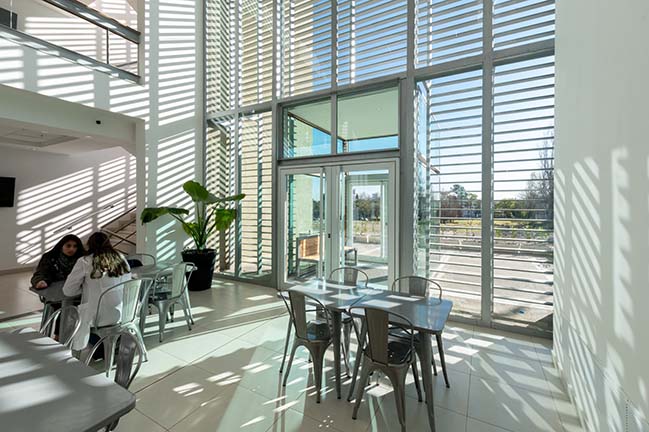
YOU MAY ALSO LIKE: The Palace of Justice in Cordoba by Mecanoo and Ayesa
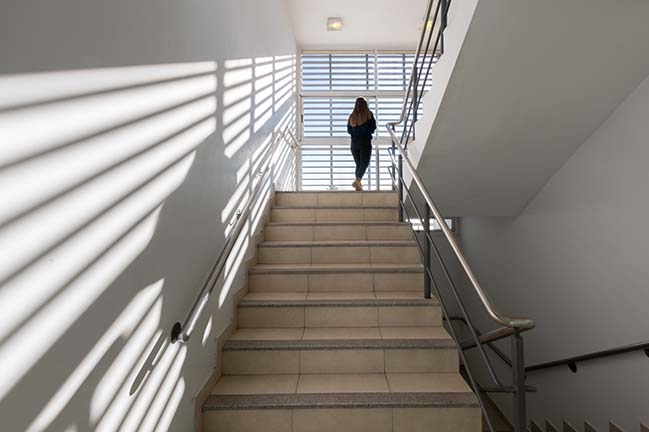
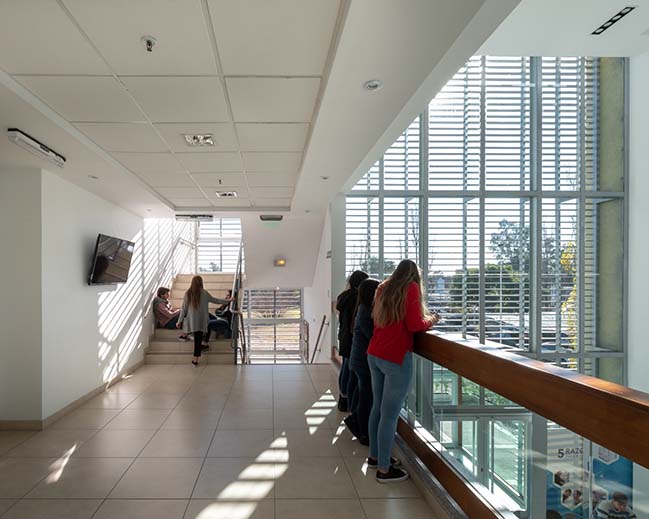
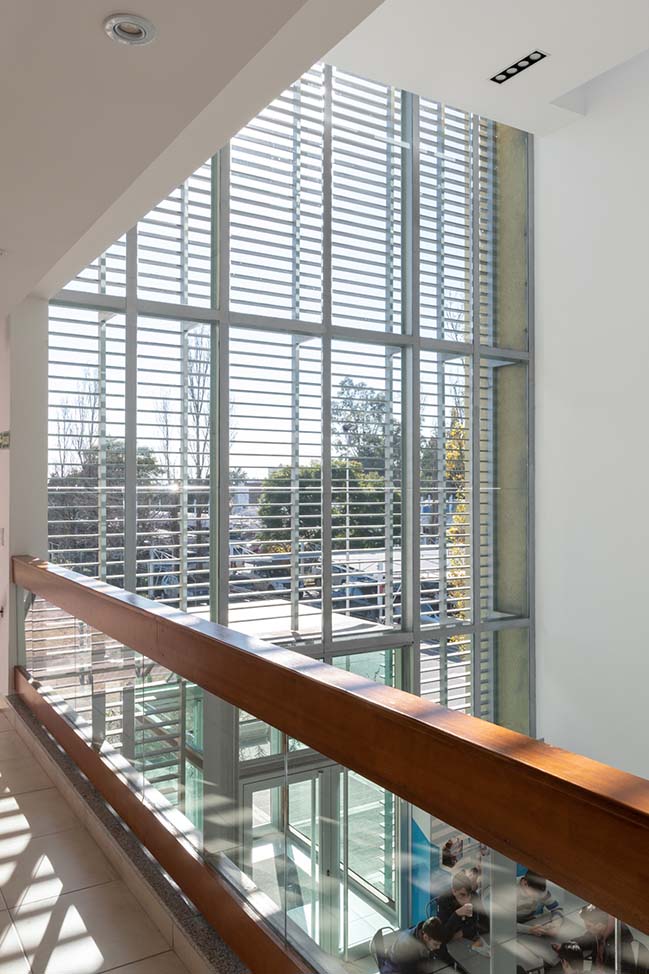
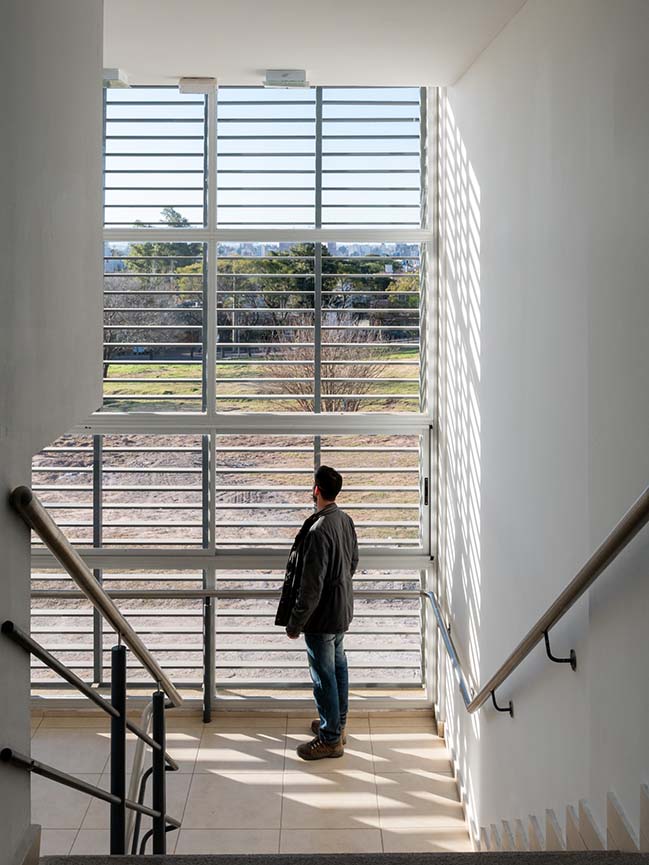
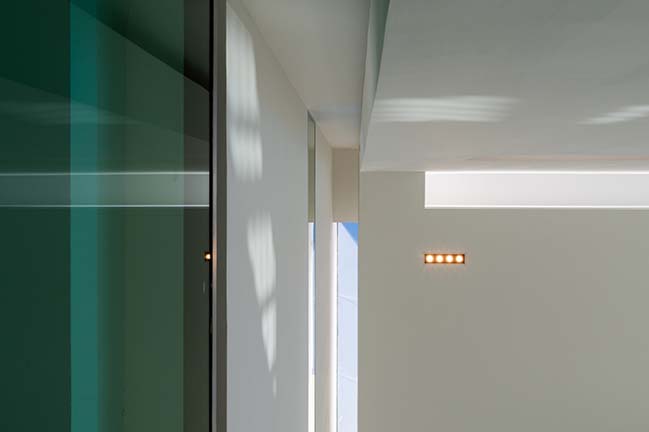
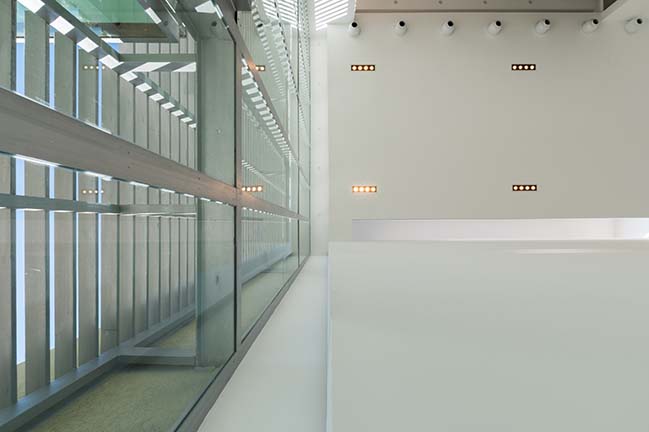
YOU MAY ALSO LIKE: James Cook University by Cox Architecture
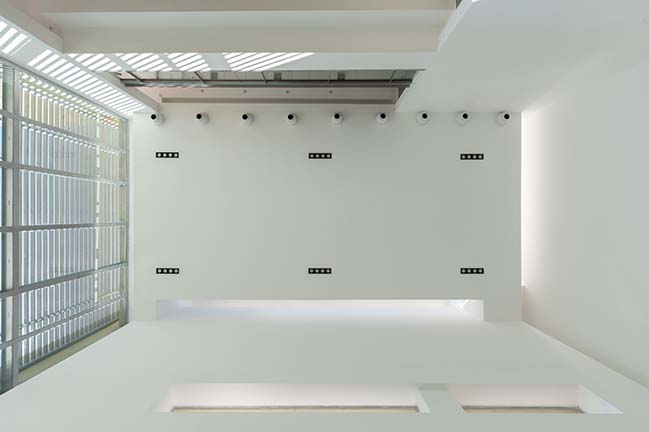
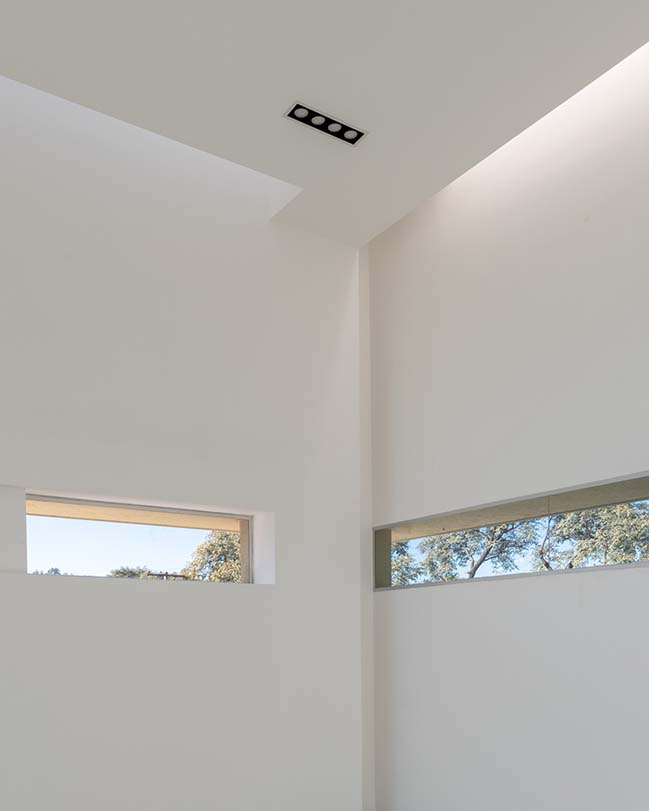
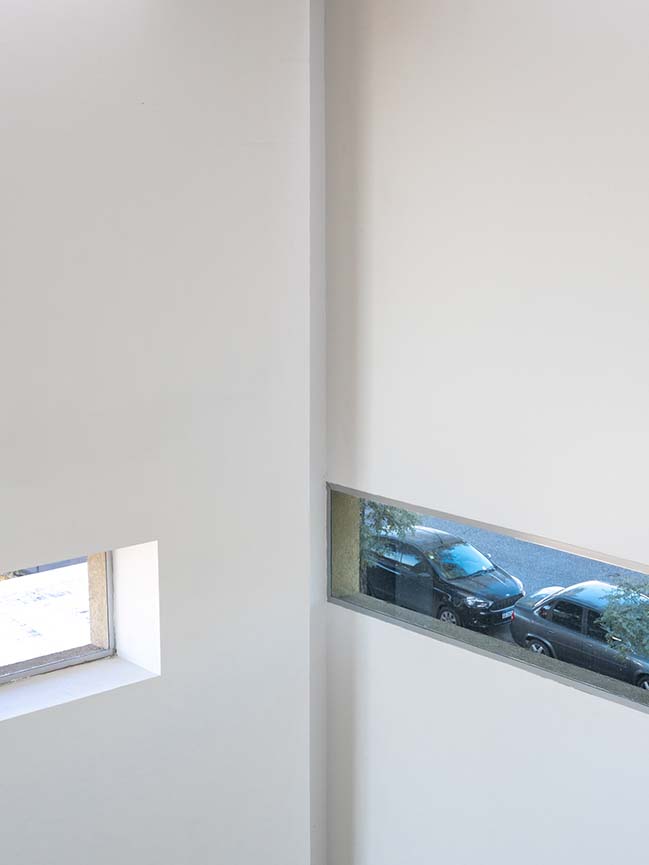
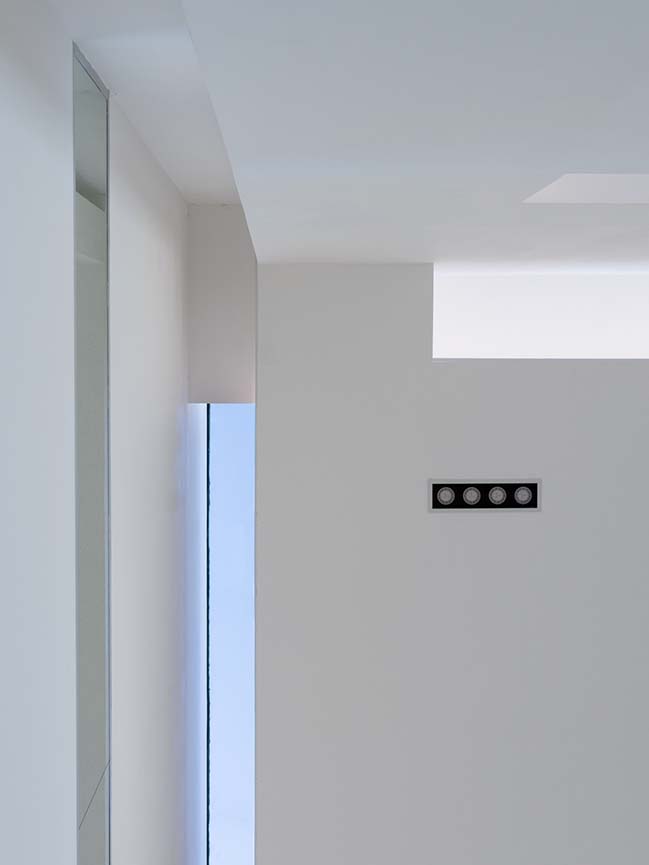
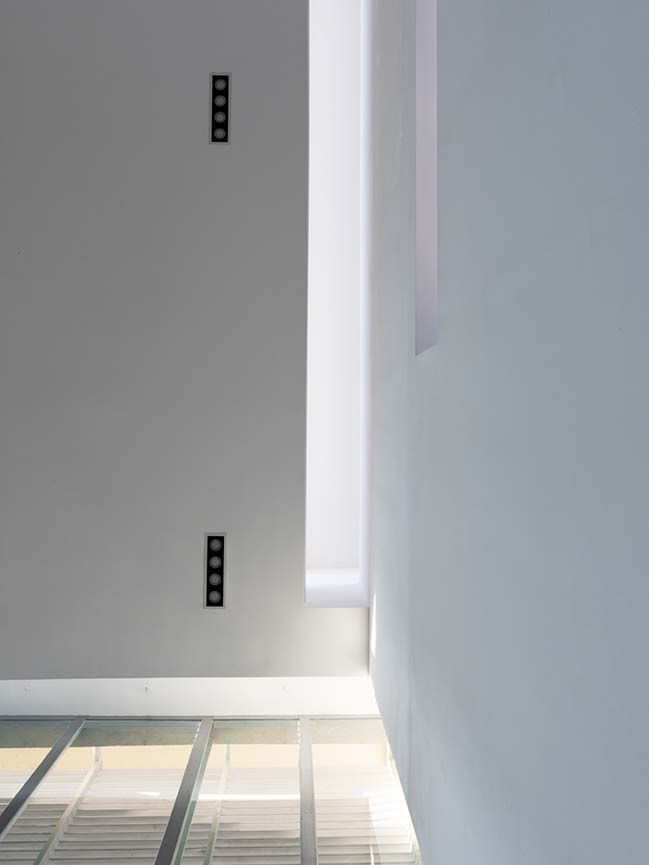
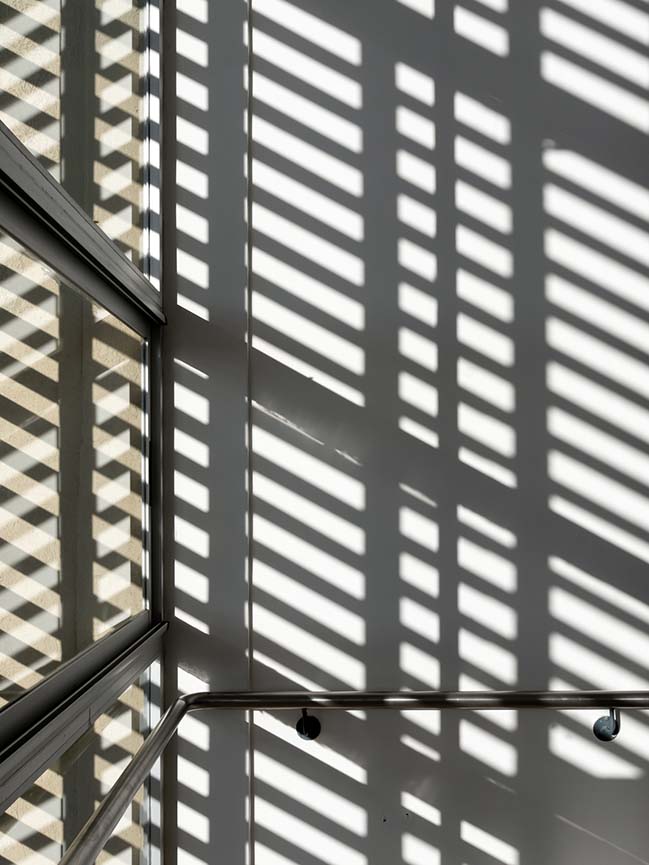
YOU MAY ALSO LIKE: Toyota Motor Center Córdoba by EEG Arquitectos
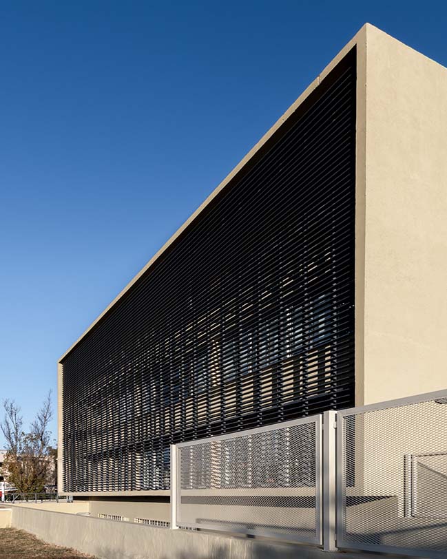
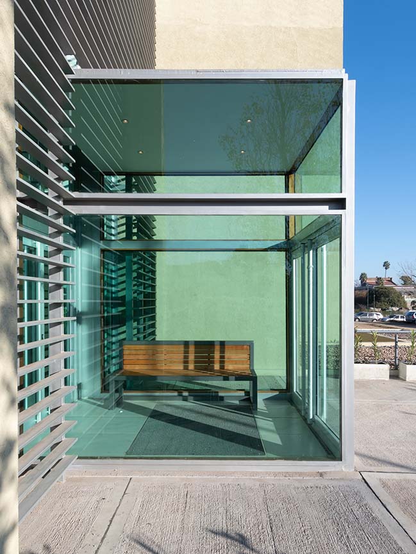
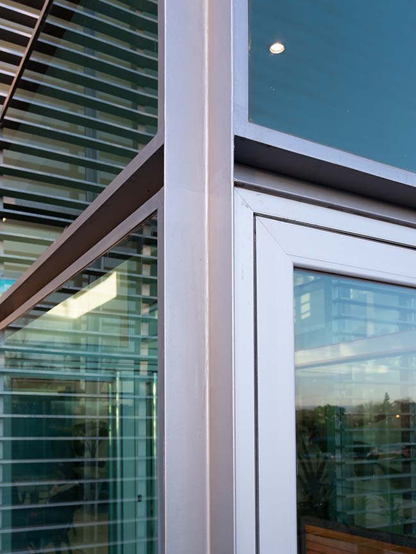
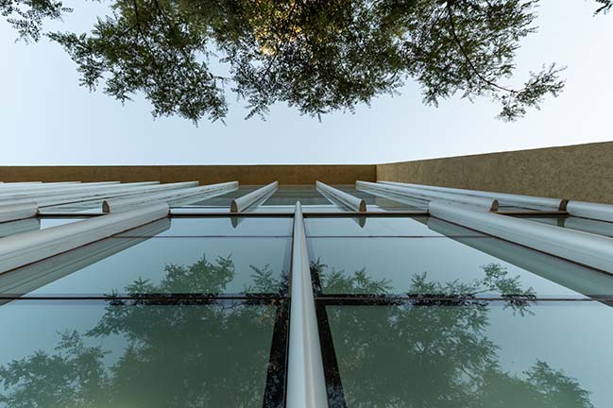
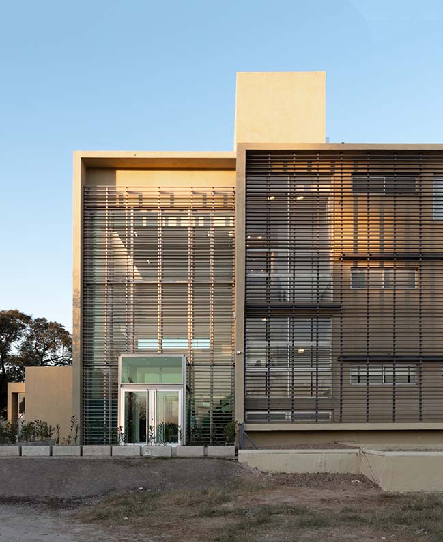
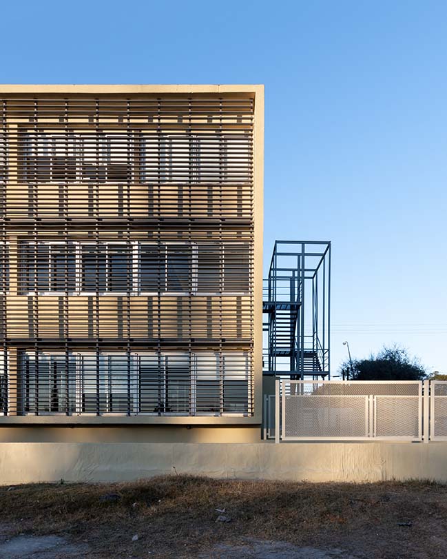
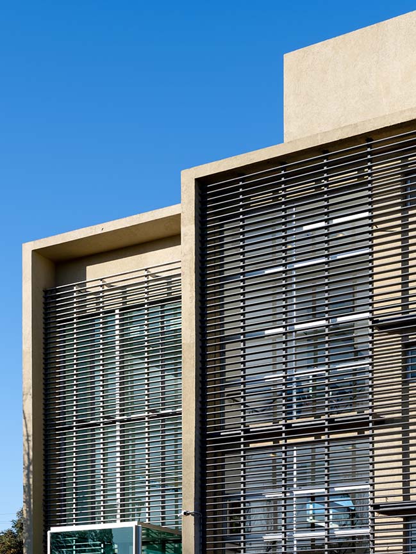
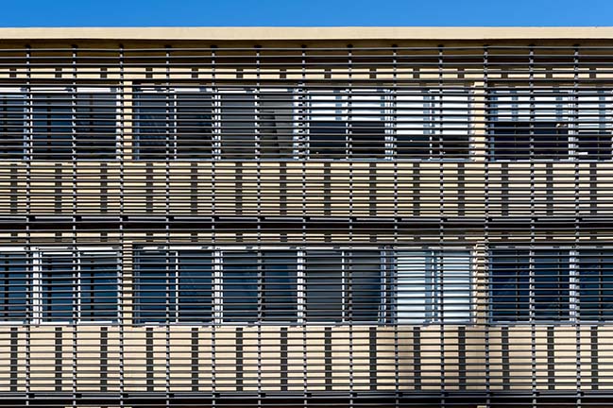
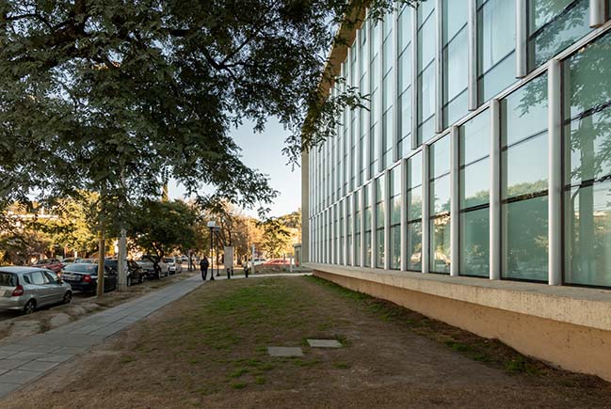
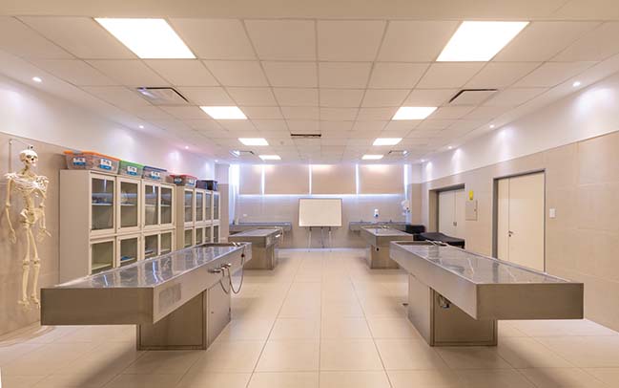
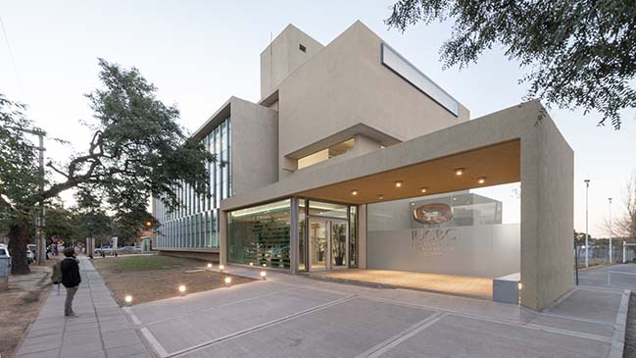
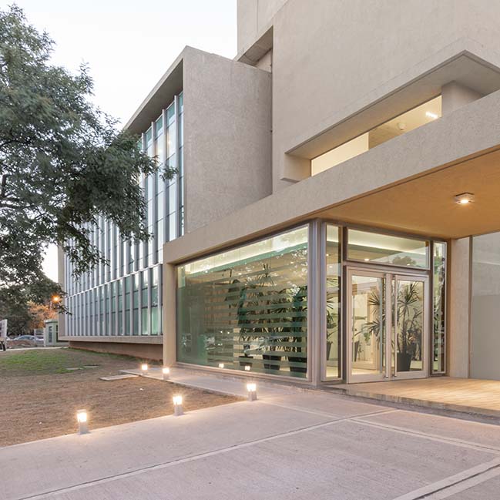
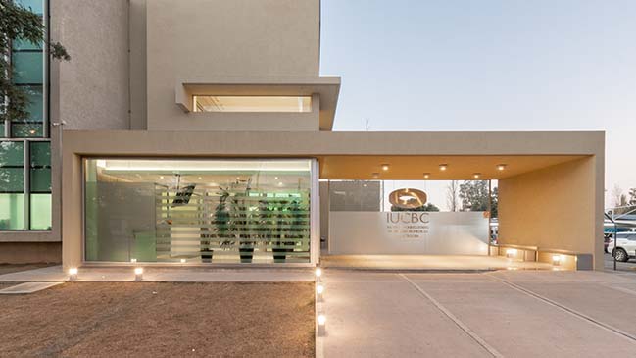
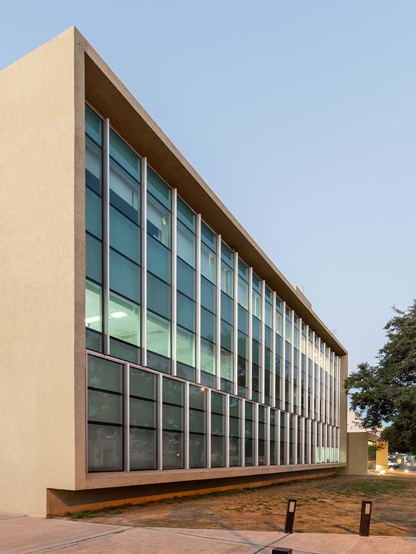
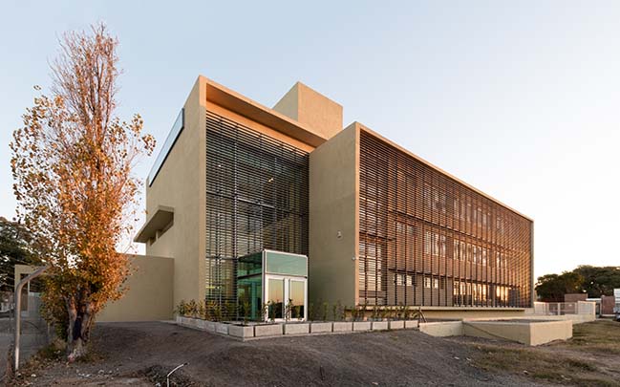

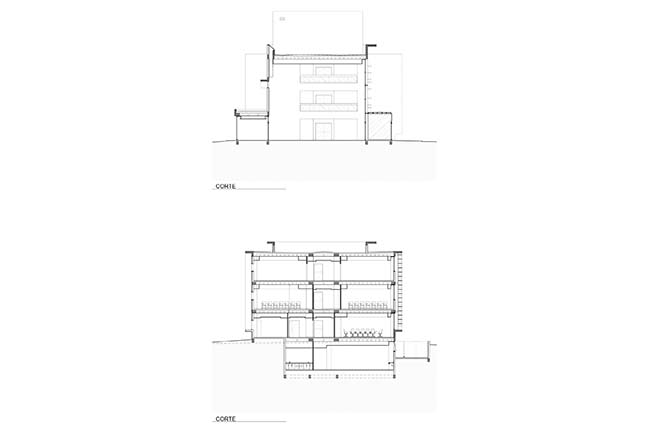
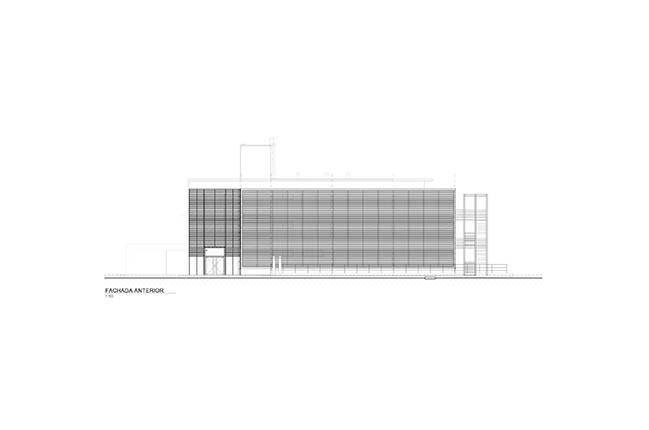
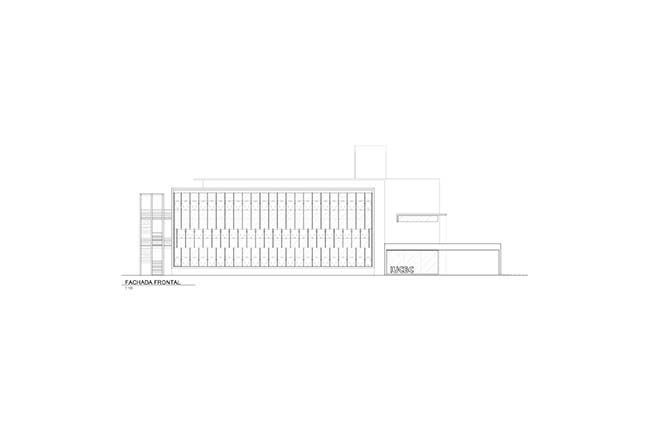
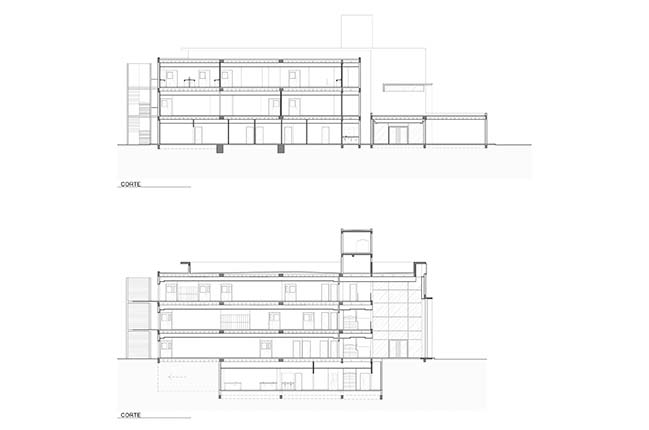
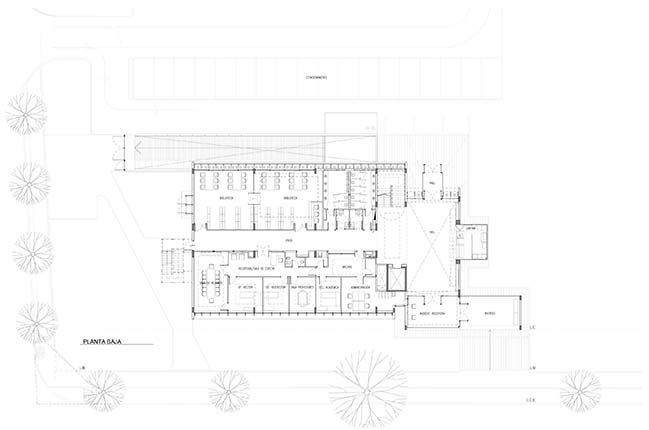
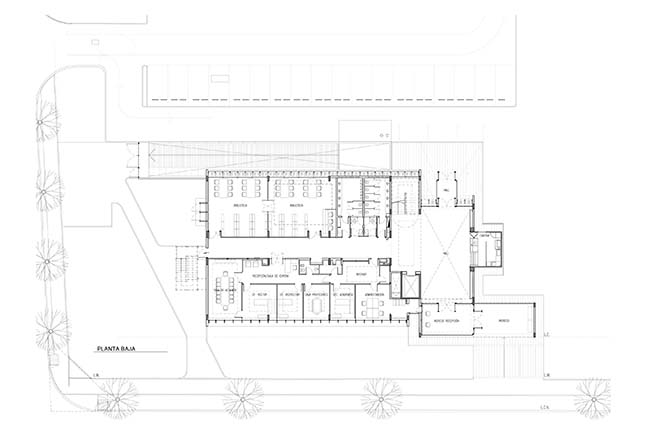
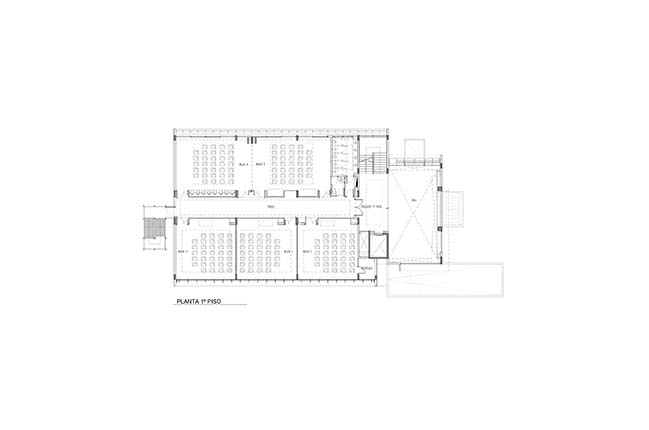
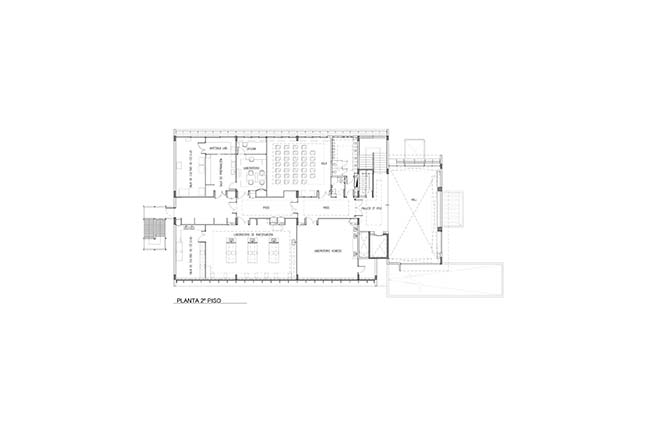
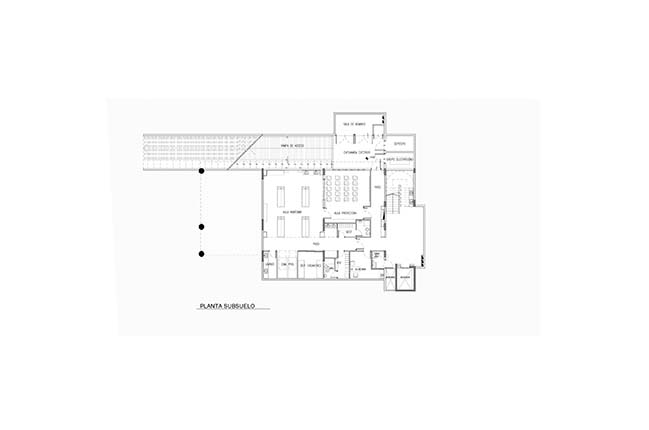
University Institute of Biomedical Sciences by Santiago Viale Arquitecto
08 / 11 / 2019 The Hospital Privado and Martín Ferryra institutions, both prestigious establishments with long trajectory on medicine and investigation in Córdoba...
You might also like:
Recommended post: Bennington Commons College by Christoff : Finio Architecture
