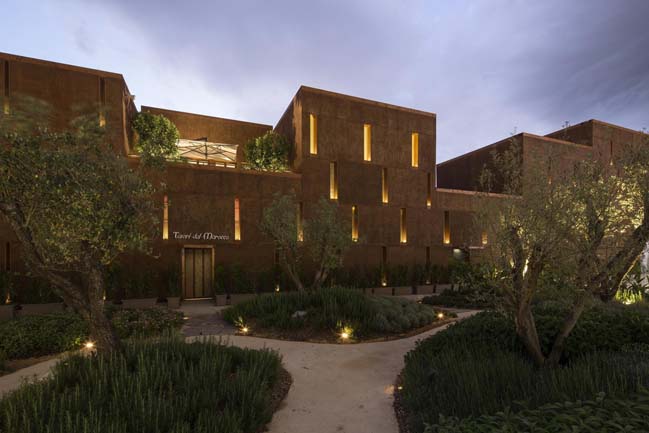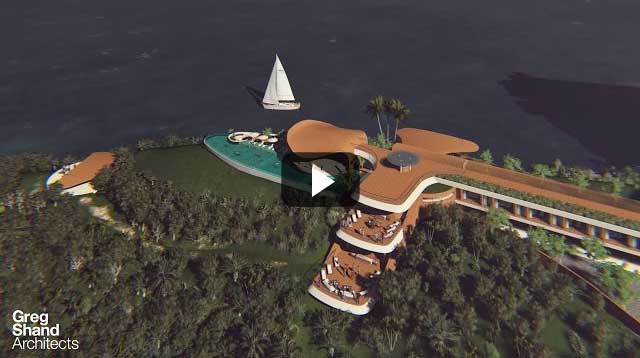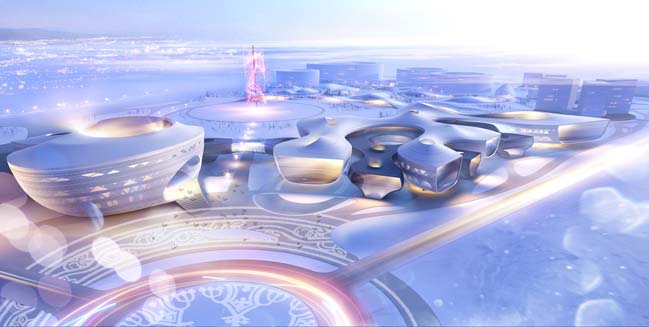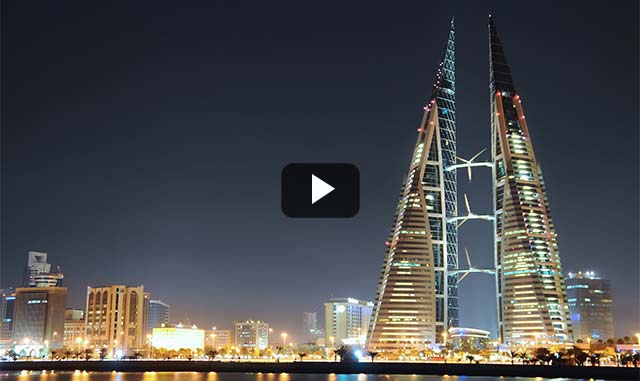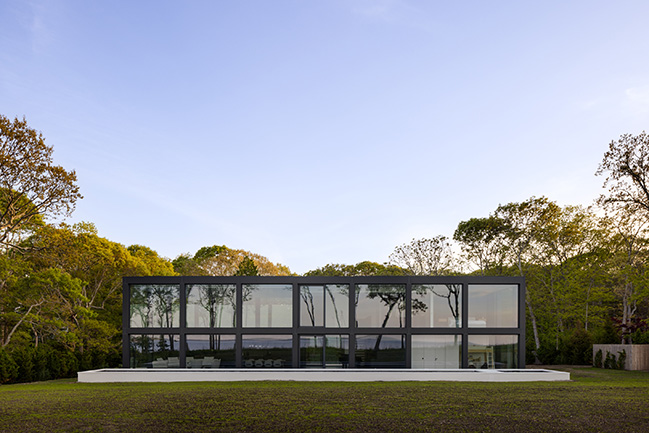08 / 23
2015
Located in Wangjing's center in China. Wangjing Soho is a mixed-use development that has amazing futuristic architecture inspired by mountains of the imposing nature. The project was designed by Zaha Hadid Architects.

From the architects: The project consisting of three towers 118, 127, 200 meters in height designed as three interweaving ‘mountains’ that fuse building and landscape to bring together the surrounding community with a new 60,000m2 public park. The design responds to the flows of the city and allows natural daylight into each building from all directions. The juxtaposition of the tower’s fluid forms continuously changes when viewed from different directions; appearing as individual buildings in some views, or as a connected ensemble in others. The orientation and composition of the towers has been defined to direct visitors and staff to the various transport links that surround the site . The cohesive design of the project creates an anchor and identity for the growing Wangjing community.
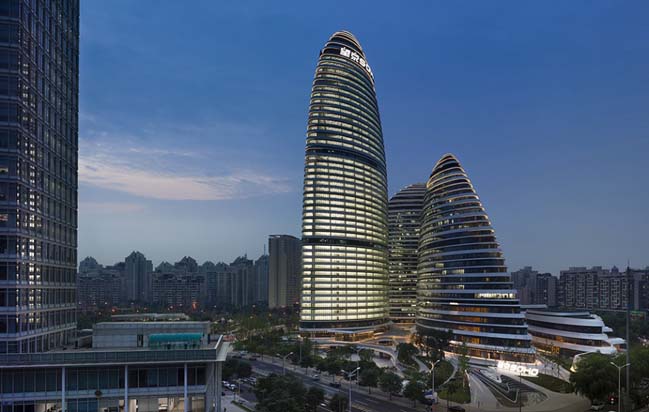
Dividing the total 560,000 m2 built area required by the client into three smaller buildings has reduced the scale of the project, in comparison to a single building placed on the 115,393 m2 fan-shaped site. Large public spaces open 24 hours a day include a park to the south and landscaped gardens to the north, east and west with activity zones and water features that have already become popular areas for the local community. The large entrance lobbies for each tower face outwards towards the city and extend through each building to the central shopping street and plaza in-between the towers that in turn flows into public gardens and courtyards. The total above-ground floor area of Wangjing SOHO is 392,265 m2, with four levels below ground totaling 129,000 m2 that includes secure parking for 8256 bicycles and showers for cyclists. Priority charging spaces for low-emission vehicles are also included within the basement car park.
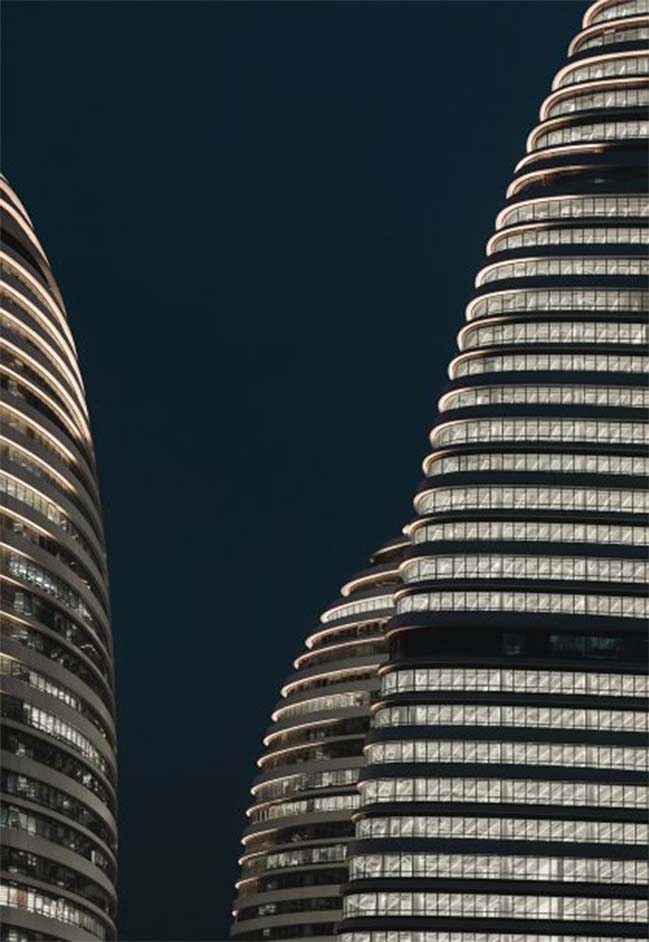
The thin floor plates provide flexible, open-plan office space and the tapering section of each tower provides the extensive natural daylighting to each office, retail and lobby. Windows on every floor of the towers open to enable each office to be naturally ventilated whenever appropriate.
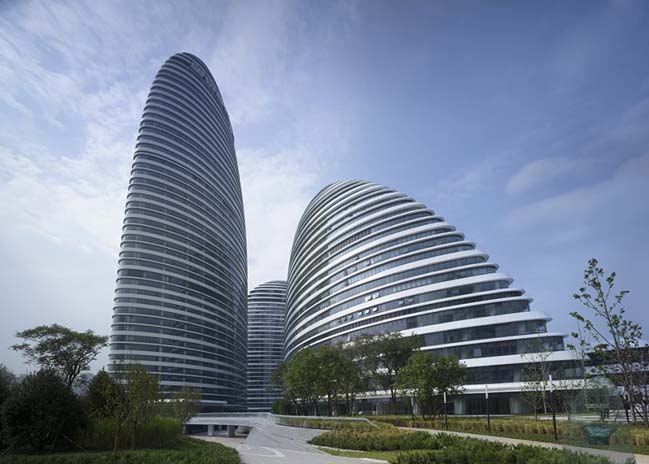
Double-insulated unitized low-e glazing systems (U=1.7W/m2oC and SC= 0.4) and horizontal ribbons of white aluminium external louvers provide overhangs for sun shading as well as maintenance terraces and water collection. The envelope insulation (U=0.55 W/m2oC) reduces heating/cooling requirements and MEP systems are also designed to reduce emissions, potable water usage and energy consumption in Beijing’s extreme weather, including: heat recovery from the exhaust air; energy efficient control sensors; grey water reuse system and low flow-rate fixtures; energy monitoring systems; high-efficiency pumps, fans, boilers and chillers.
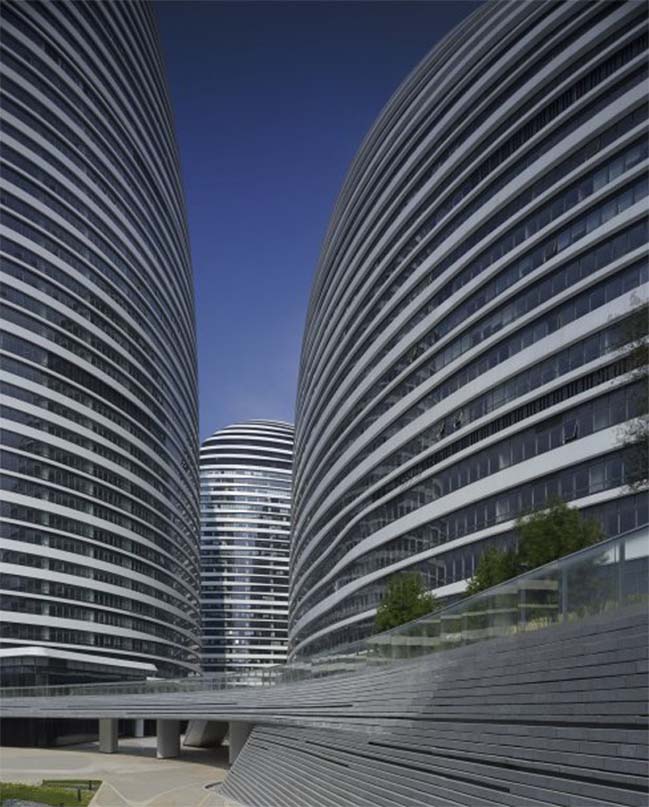
Simulation test results for Wangjing SOHO list a 42% reduction in annual water potable water and 12.8% reduction in energy costs from ASHRAE standard buildings. Low VOC interior materials are carefully chosen to eliminate the pollution sources from within, and the fresh air rate per person provided exceeds the ASHRAE standard by 30%. High efficiency filters are installed in the air handling system to remove PM2.5 particles.
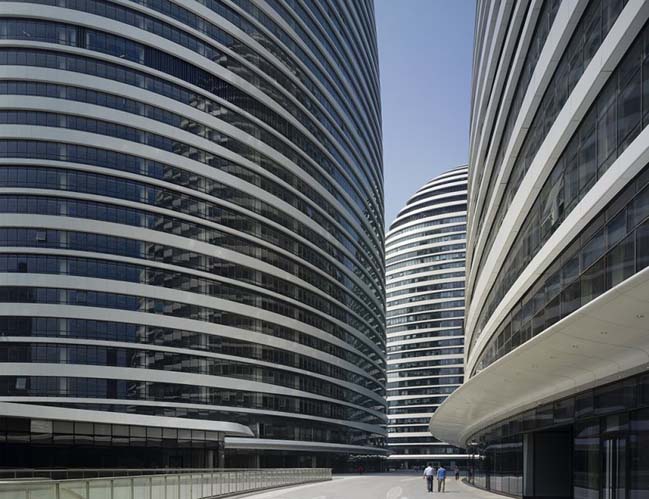
Towers 1 and 2 of Wangjing Soho were completely sold out before completion. SOHO China confirm 90% of Tower 3’s inaugural leasing tenants are innovative companies in the rapidly developing IT and Telecommunications sectors that comprise Wangjing’s growing business community.
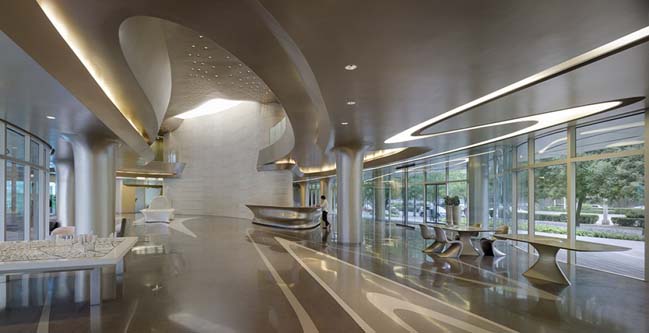
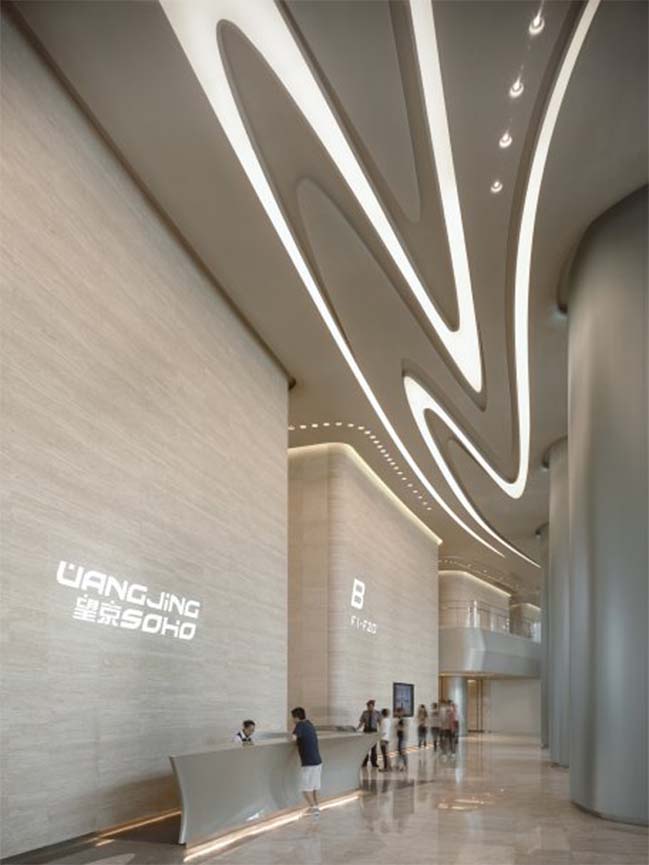
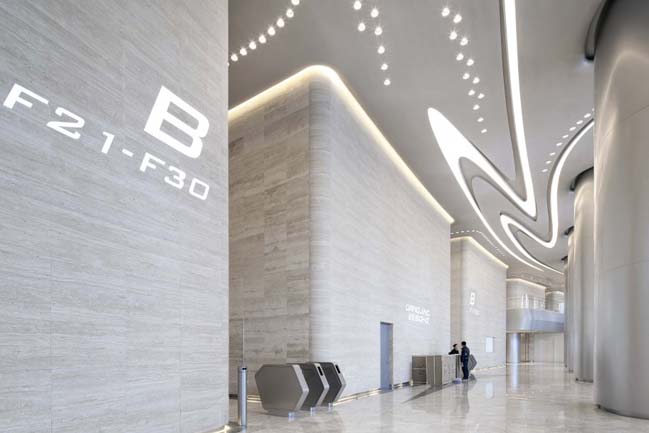
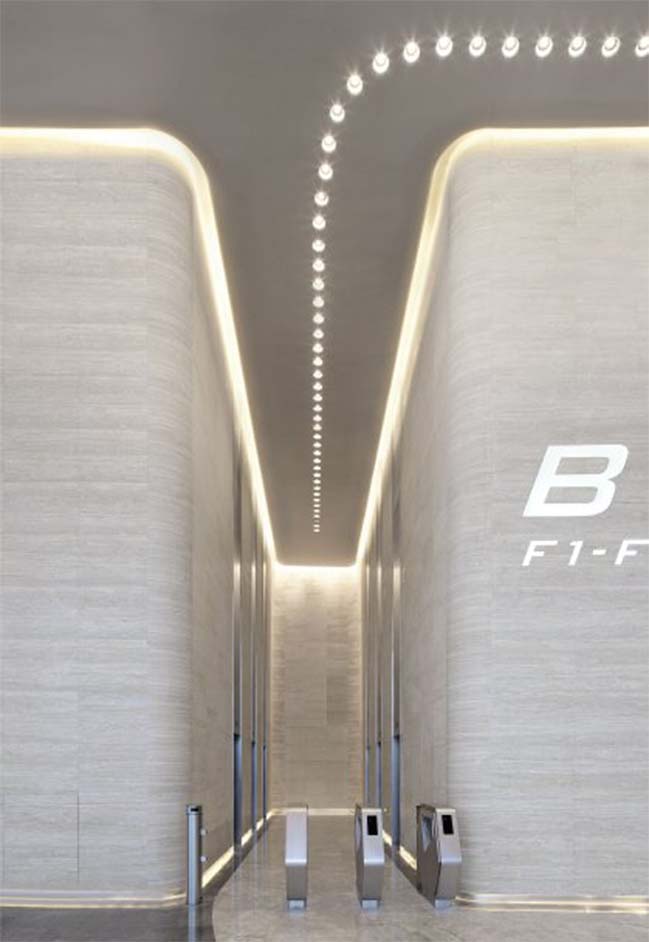
photos by: Jerry Yin - Virgile Simon Bertrand
> Asian Cairns: futuristic architecture by Vincent Callebaut Architectures
> Mountainous Housing Project in Taiwan
view more futuristic architecture
Wangjing Soho by Zaha Hadid Architects
08 / 23 / 2015 Located in Wangjing's center in China. Wangjing Soho is a mixed-use development that has amazing futuristic architecture inspired by mountains of the imposing nature
You might also like:
Recommended post: Frame House by Worrell Yeung
