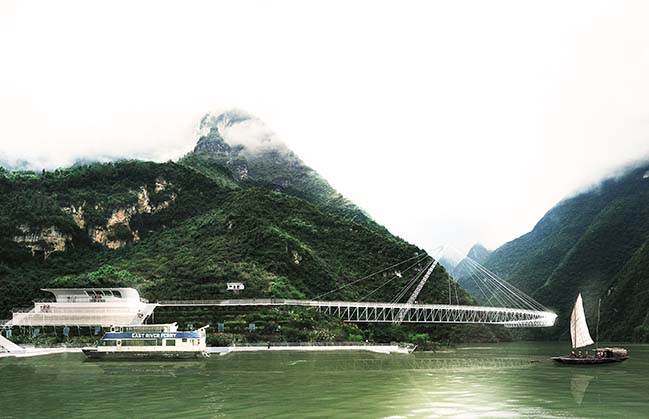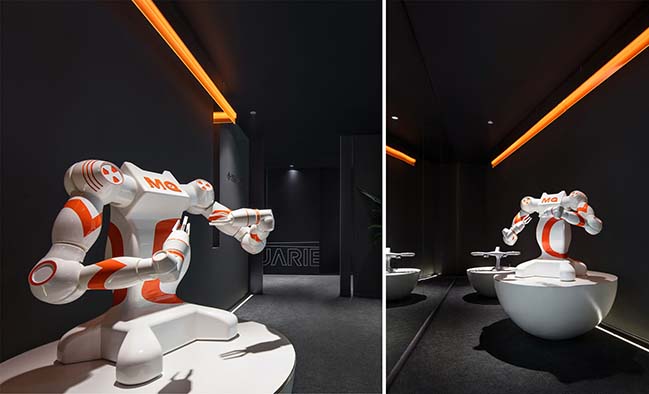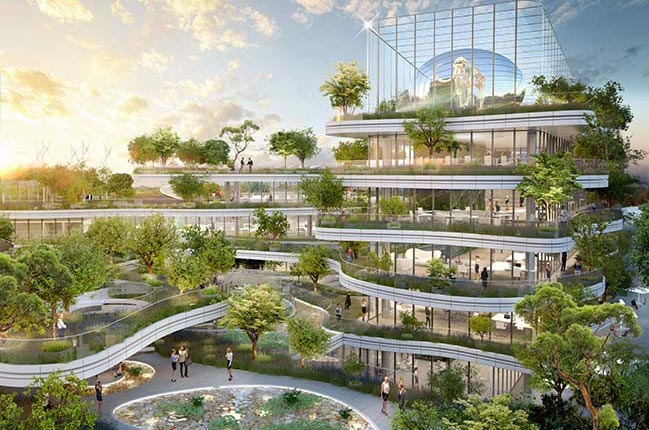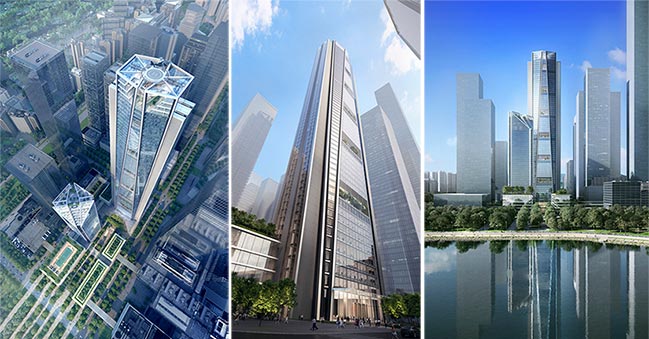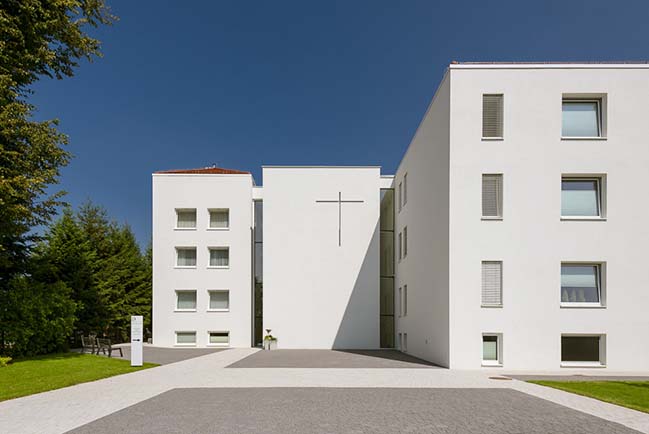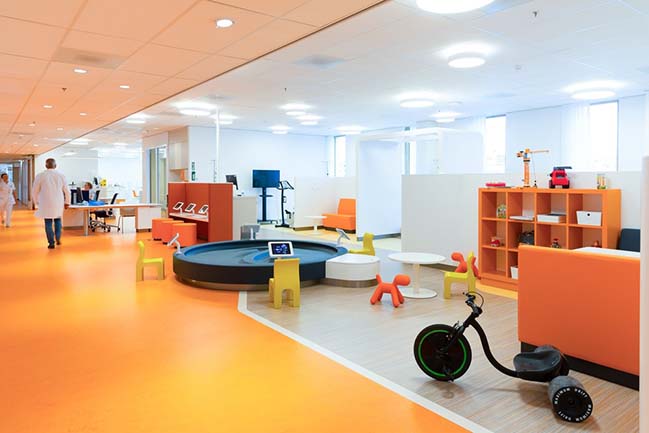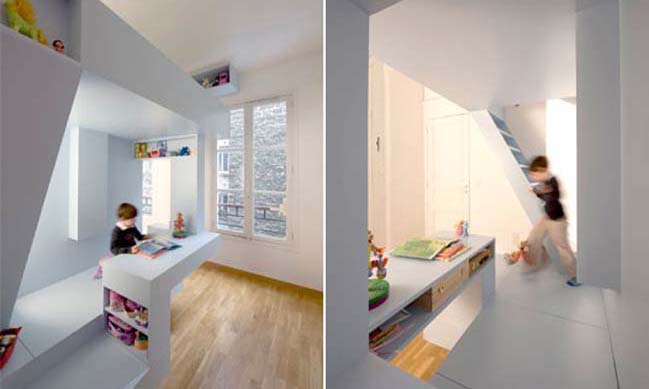01 / 06
2019
The gym is located in Dubai Design District (D3); home to the region’s most growing and vibrant design community.
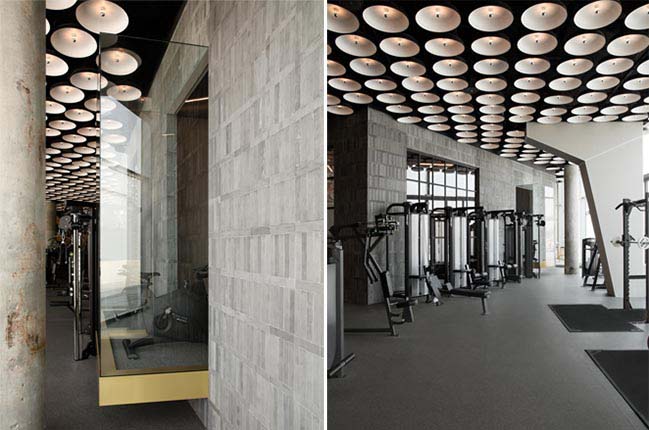
Architect: VSHD Design
Client: The Warehouse GYM
Location: Dubai, United Arab Emirates
Area: 600 sq.m.
Lead Designer: Rania M Hamed
Team: Arianna Cardin & Brian Agujo
Project Manager: Bryan Miranda
Photographer: Nik and Tam
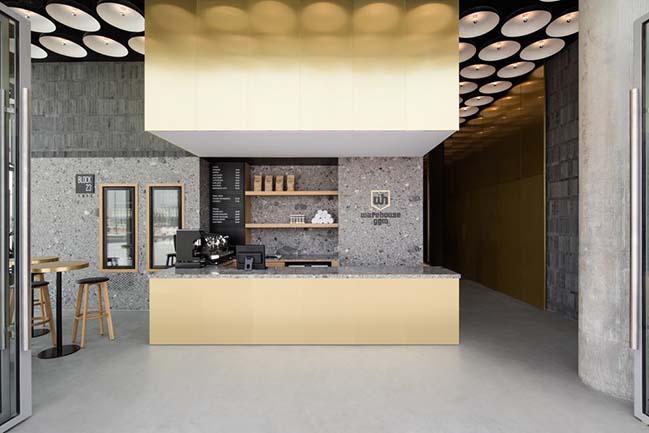
From the architect: The client’s program included a gym floor, juice bar, cycling studio and circuit training factory all in a limited space of 600 sq m. Working with an irregular plan of 3 separate retail spaces, VSHD Design inserted a semitransparent cube in the center of the space to host the different functions.
The architects' main challenge was to deliver a boutique fitness facility that is inviting, inspiring, authentic, functional and in context with a leading destination for design, art, and culture.
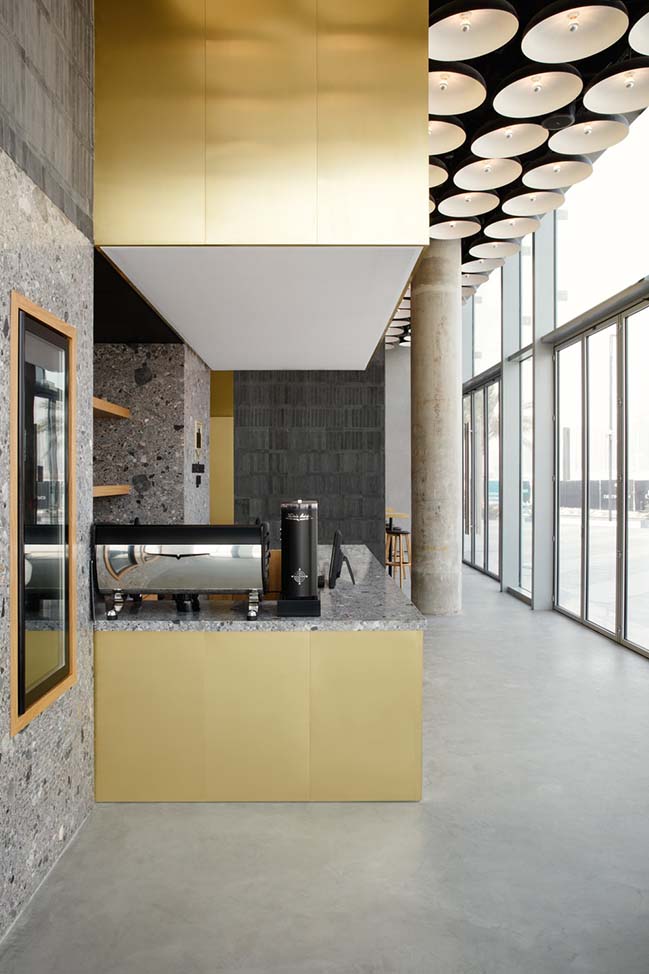
Inspired by brutalism in architecture and underground fight clubs, VSHD was determined to refrain from using the usual materials found in most health clubs. The architects used materials—not in the lexicon of modern—like concrete bricks combined with gold-copper alloy to make it look current, while at the same time creating modes that are elegant, warm and muscular.
Specifically customized LED suspended light used to conceal all the ceiling services while maintaining an overall vibrant lighting mood that can be controlled by the different exercise zones.
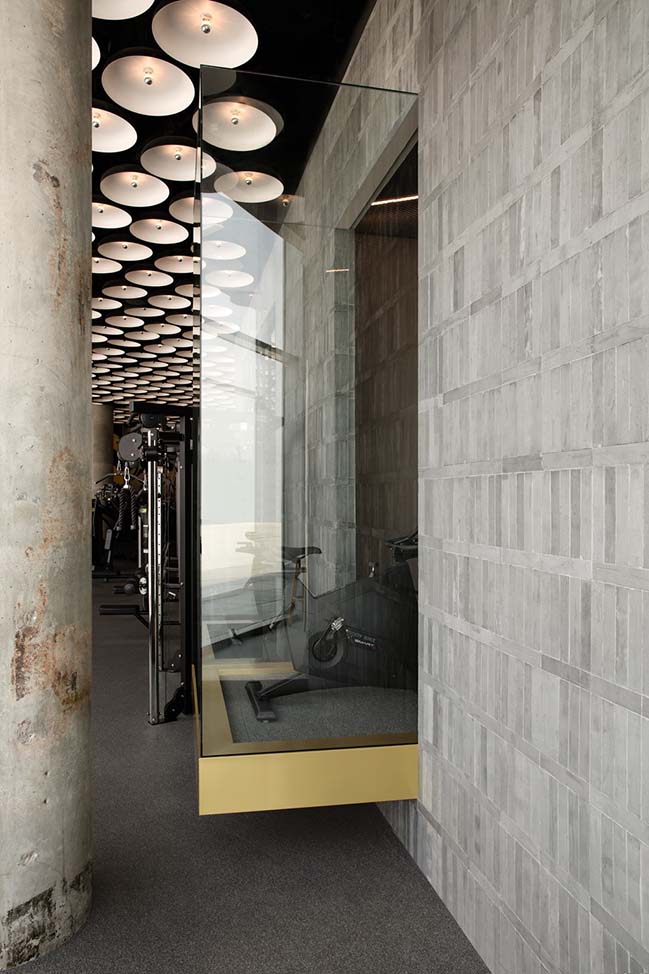
What’s unique about it
As the Warehouse Gym in D3 is located at the main entrance of the district with views from two main streets, it was essential that the design would capitalize on the view from the street to attract new members from the design savvy community.
The reception/juice bar was designed as a communal space with a 17-meter-long glass façade on the main street creating a meeting point for the design community where they can meet after their daily workout or for non-members to stop by and grab a healthy smoothie or salad while experiencing the ambience of the gym.
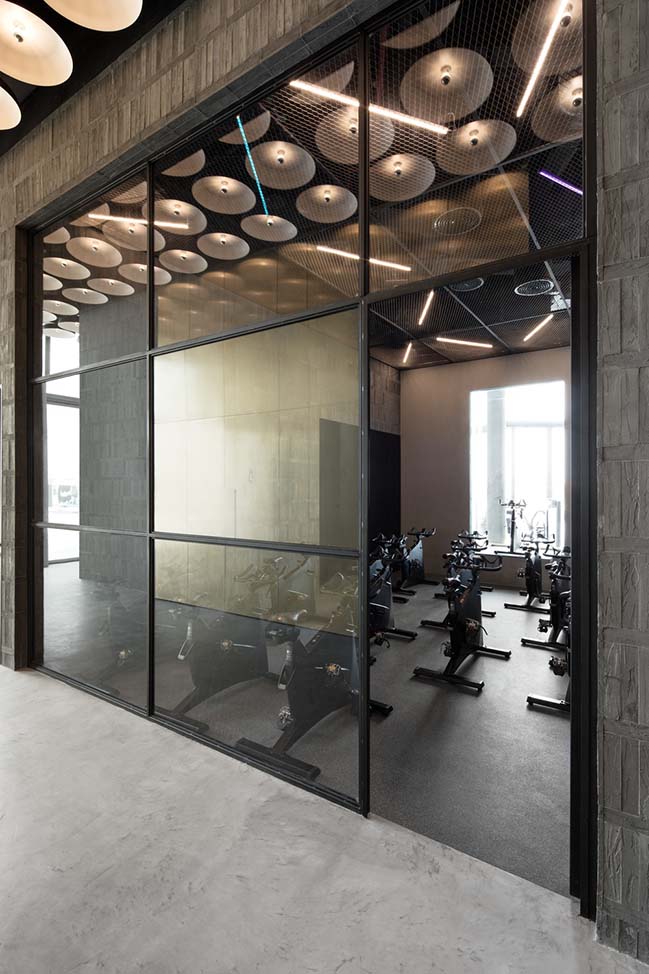
While the gym space was originally made up of three separate retail outlets which would have been rented out to 3 different commercial functions, we had to make sure that those spaces flow seamlessly in a very functional manner whereas every type of exercise has its own unique space while they are all still open onto one another to ensure that the different users enjoy the gym’s dynamism and vibrancy.
The semi-transparent cube in the center of the space can be combined with the gym floor to provide a large studio accommodating a larger number of users depending on the needs of any given day.
Materials used in the main gym floor and studios like the locally cured concrete bricks, gold-copper alloy and concrete flooring are very resilient to heavy use and develops an appealing patina that gives an authentic feel.
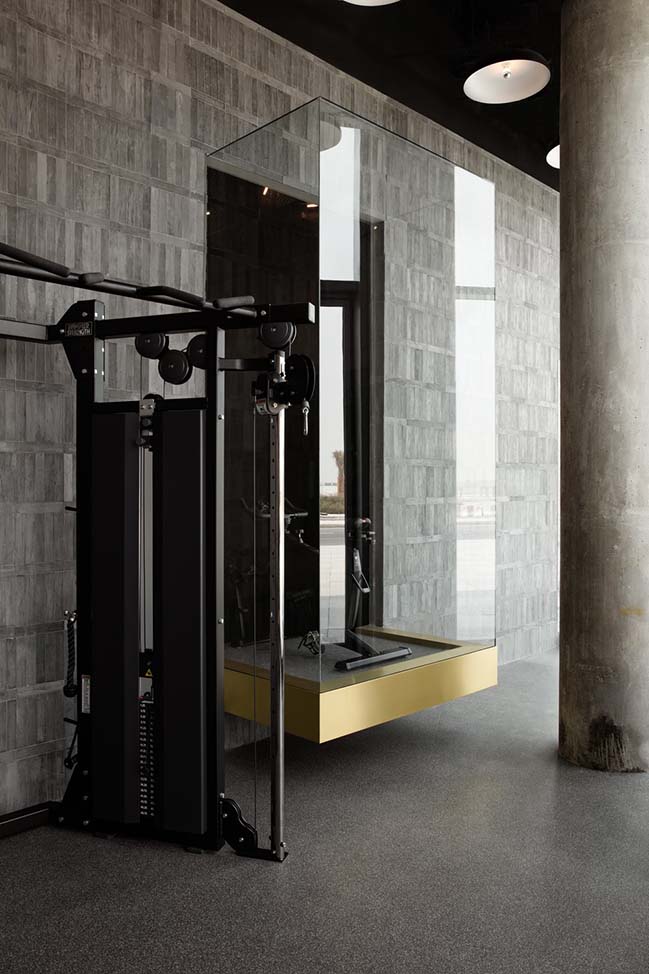
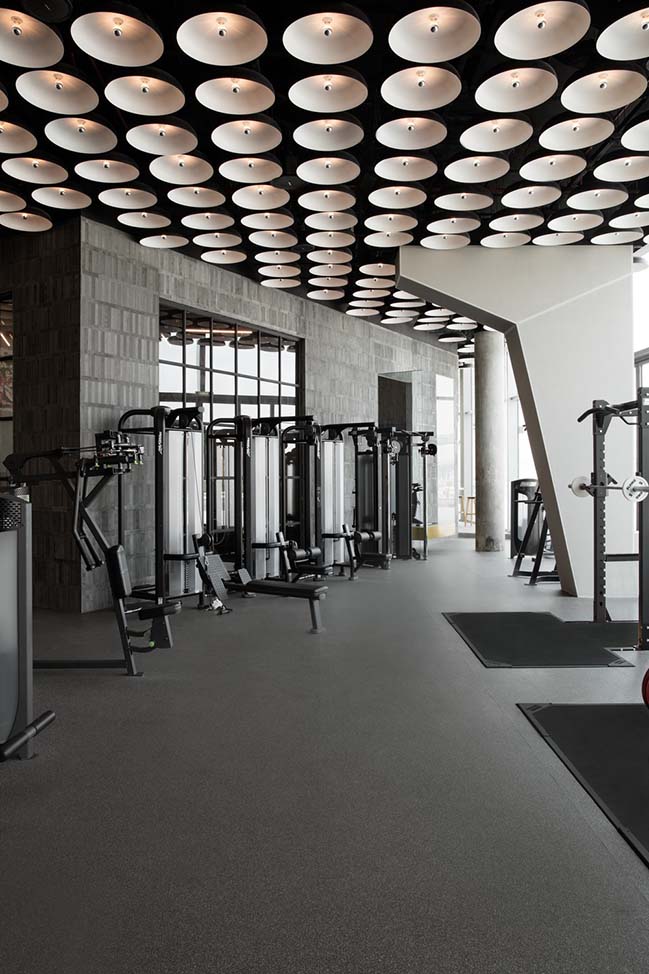
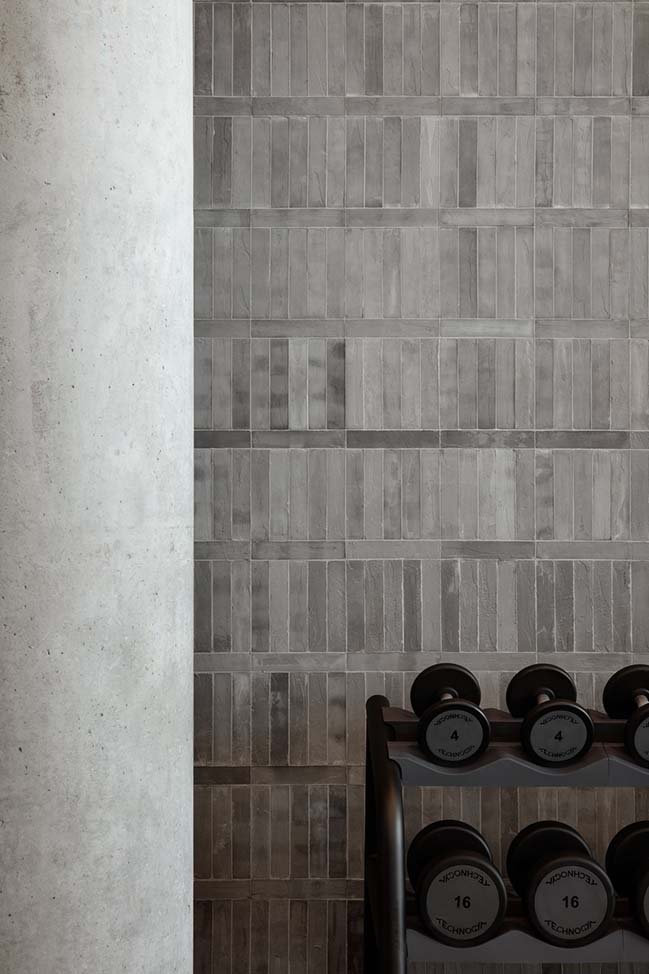
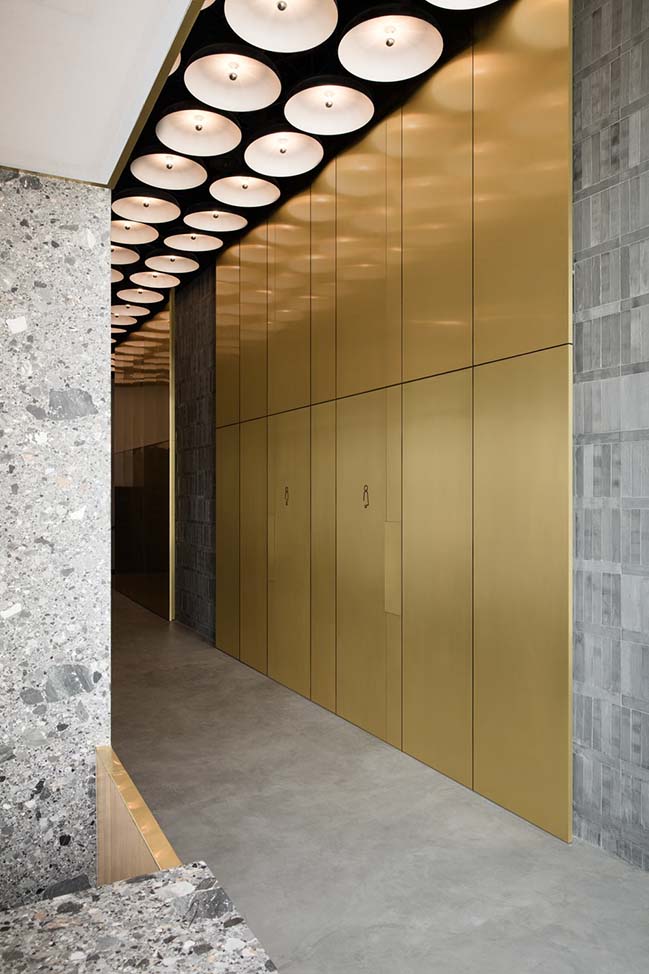
> YOU MAY ALSO LIKE: Jameel Arts Centre in Dubai by Serie Architects
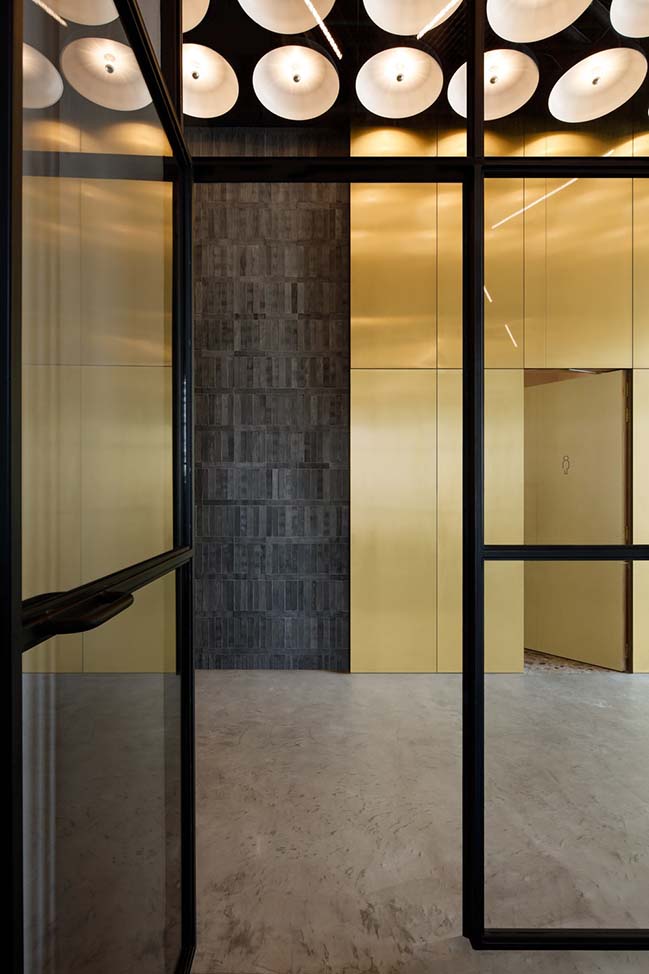
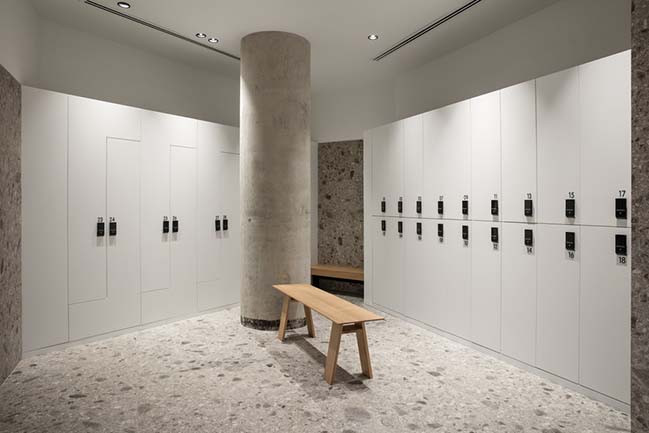
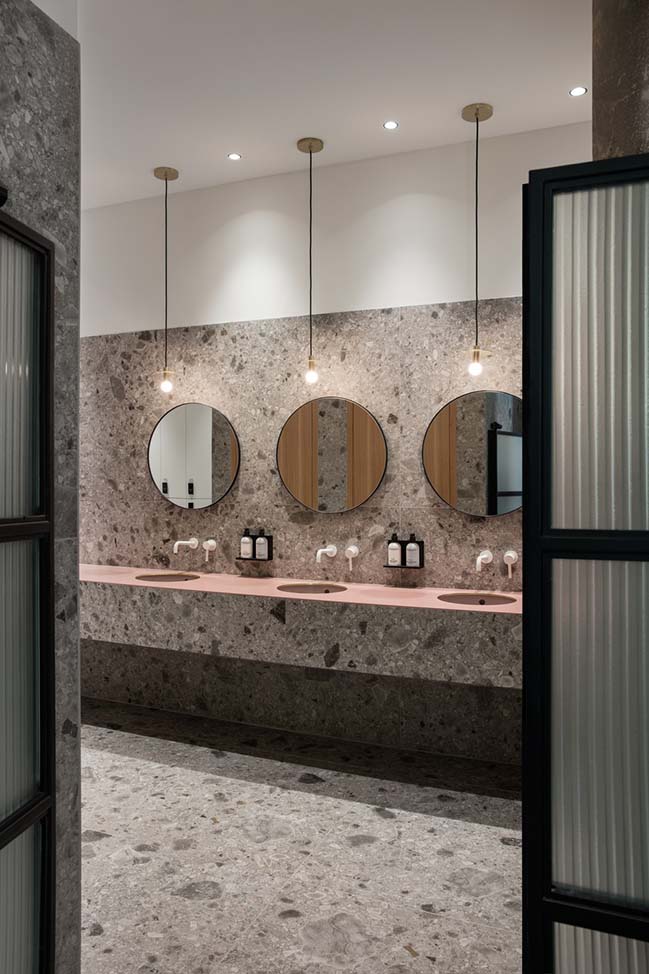
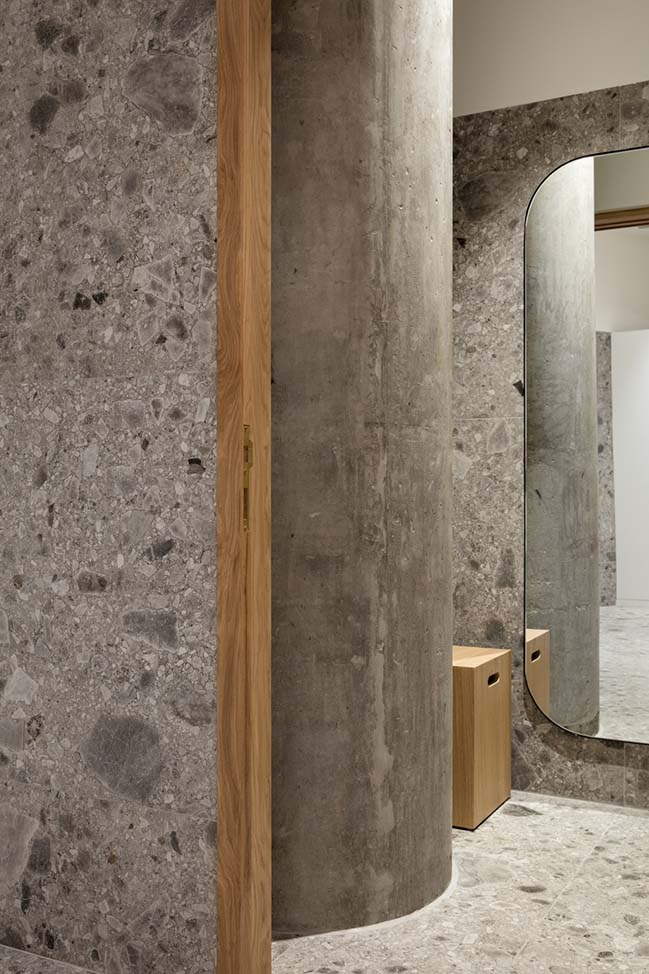
> YOU MAY ALSO LIKE: Czech Paivlion Expo 2020 Dubai by Formosa AA
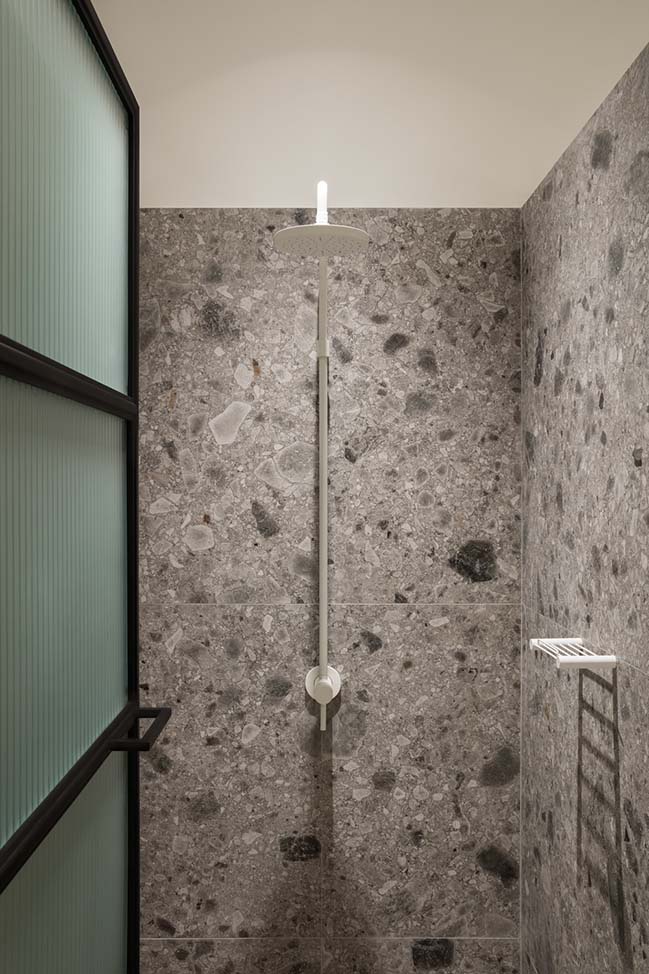
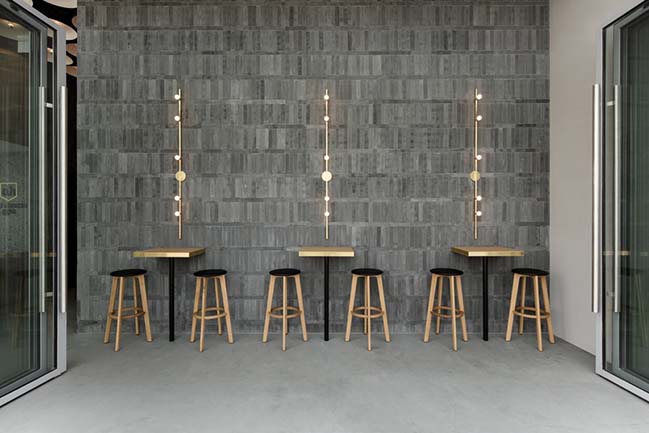
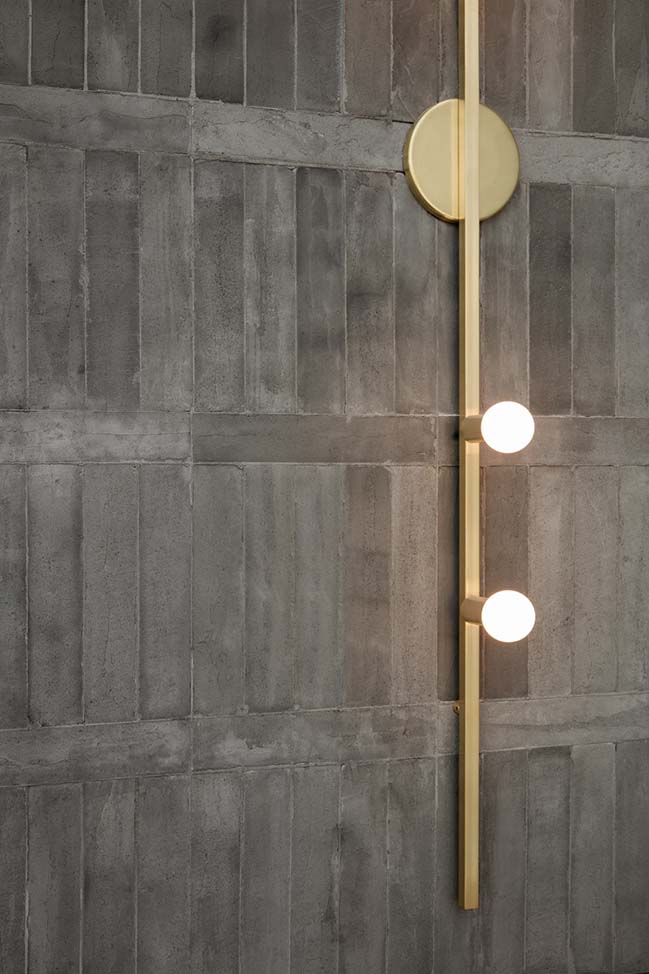
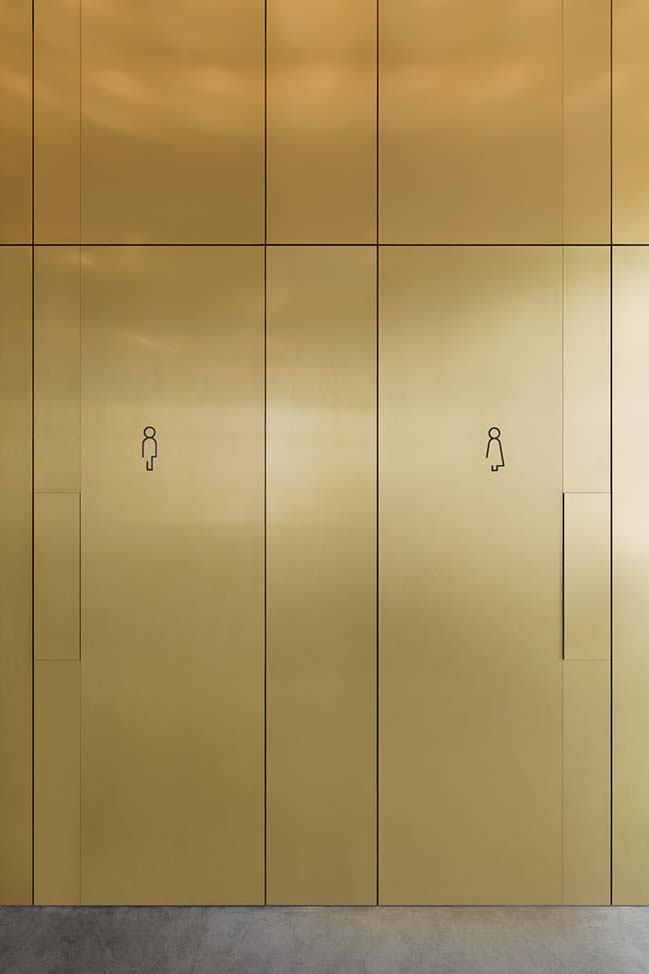
> YOU MAY ALSO LIKE: Dubai Nhabitat by rgg Architects
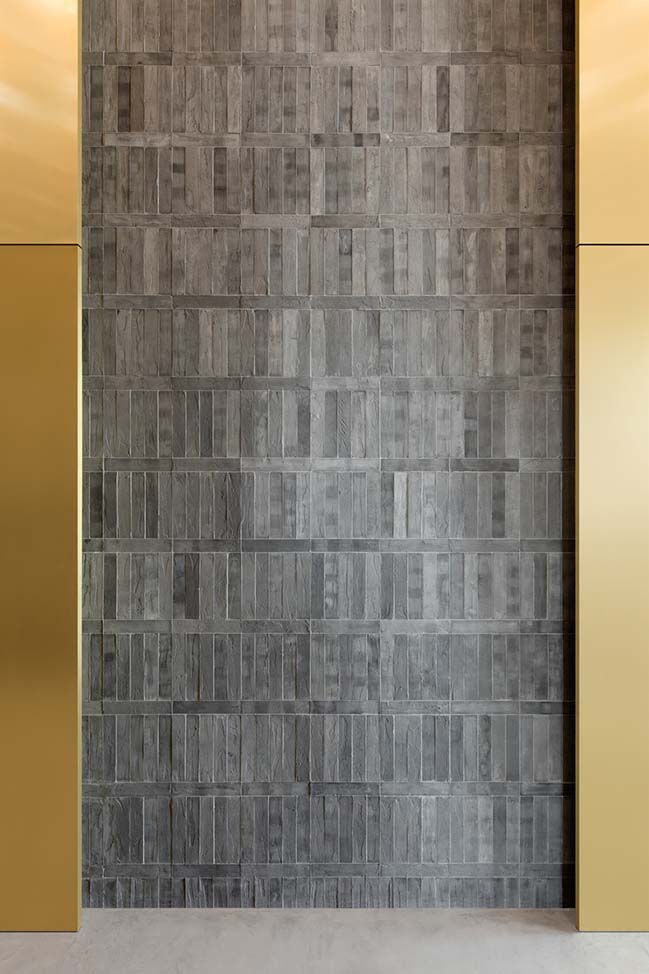
Warehouse GYM D3 in Dubai by VSHD Design
01 / 06 / 2019 The gym is located in Dubai Design District (D3); home to the region's most growing and vibrant design community
You might also like:
Recommended post: Eva bedroom by h2o architects
