09 / 01
2018
The initial layout led to the logical partition of this apartment. So, there is a day zone on the left hand from the entrance, and the private zone on the right hand.
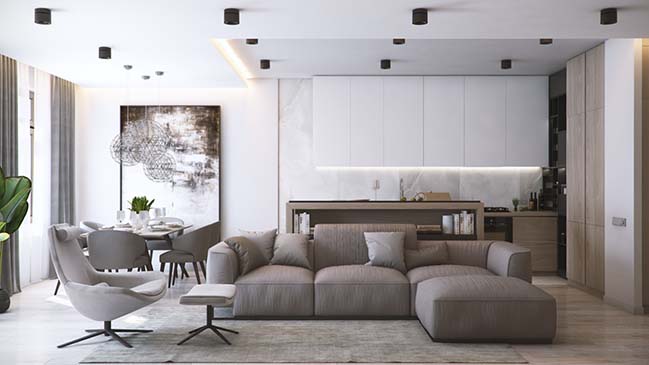
Architect: MUSA Studio
Location: Perla Residence, Chișinău, Moldova
Year: 2018
Area: 80 m2
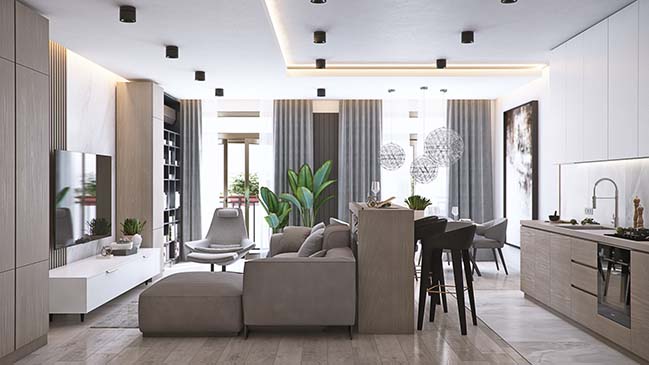
From the architect: The entrance is isolated by sliding glass door. The open-space formula for the day zone is the best one to fit the client’s requirements of a functional and laconic space, where there are no useless elements. It consists of three zones – the living room with TV area, the kitchen with a TV-oriented bar, and the dining zone. The master bedroom provides enough space to fit a large bed, a capacious wardrobe and a cozy zone with a comfortable armchair. The bedroom is linked to the master bathroom, which is equipped with a large shower cabin. So, all the interior zones and elements are arranged in a way that would facilitate all the processes and the scenarios that are going to happen in this apartment.
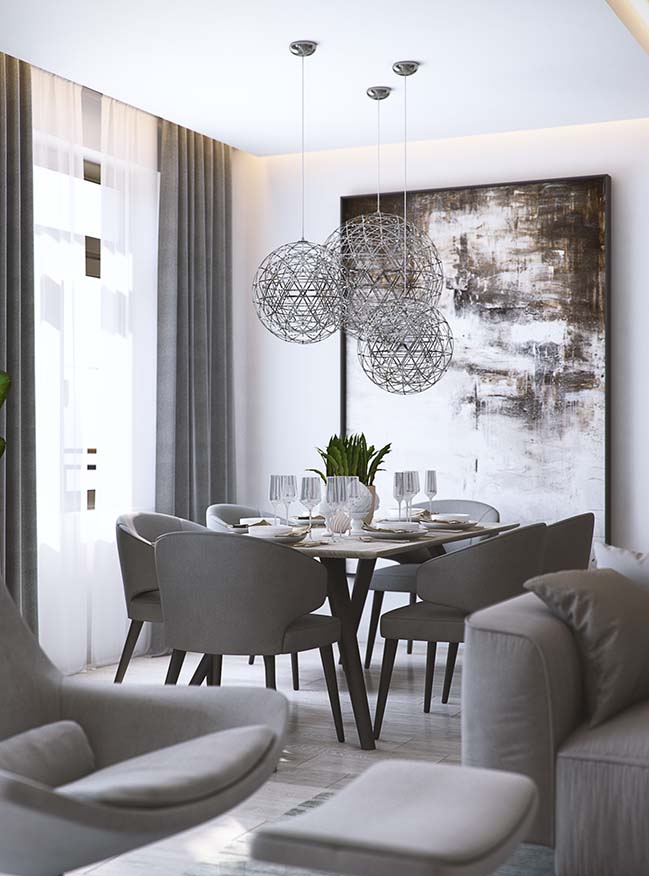
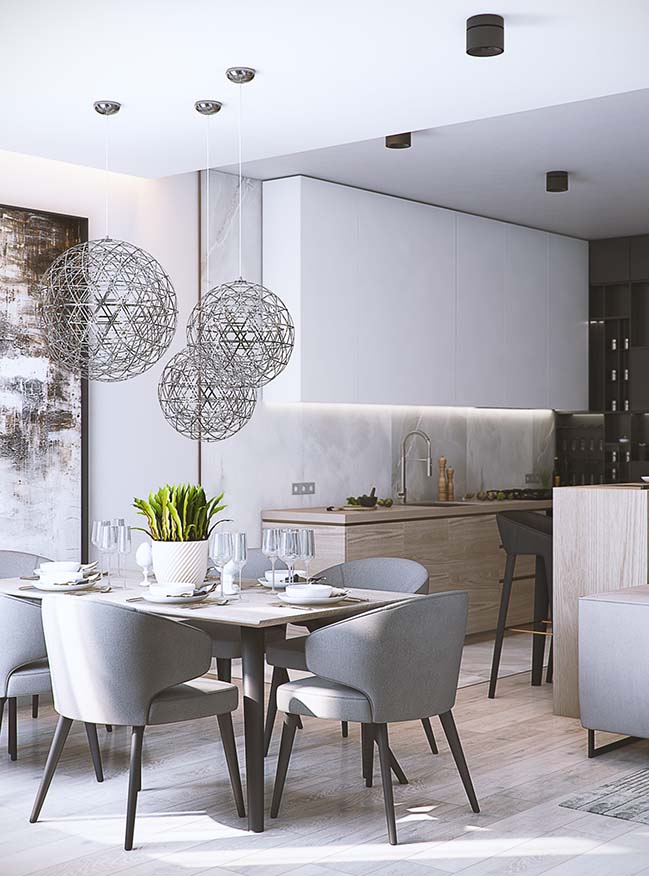
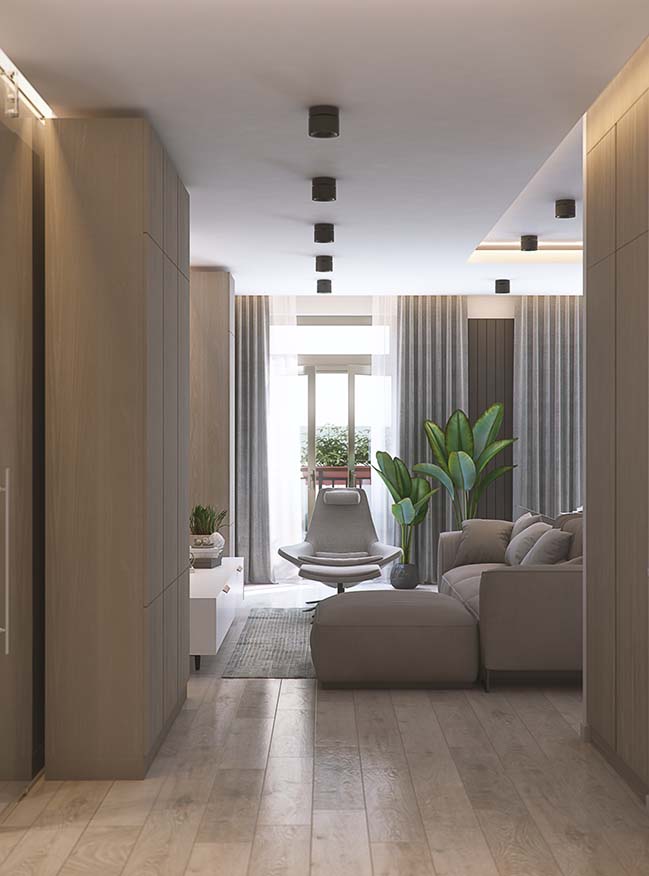
> You may also like: Blue Onyx by MUSA Studio
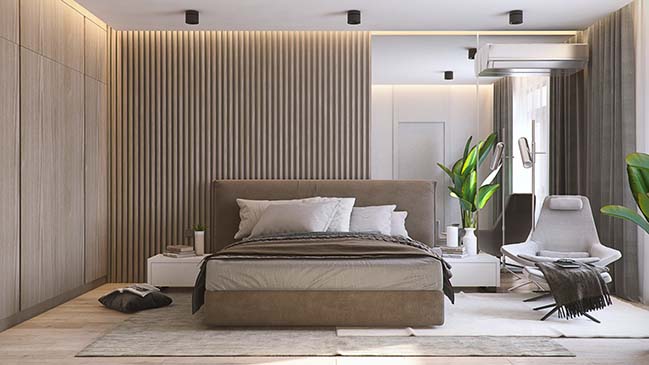

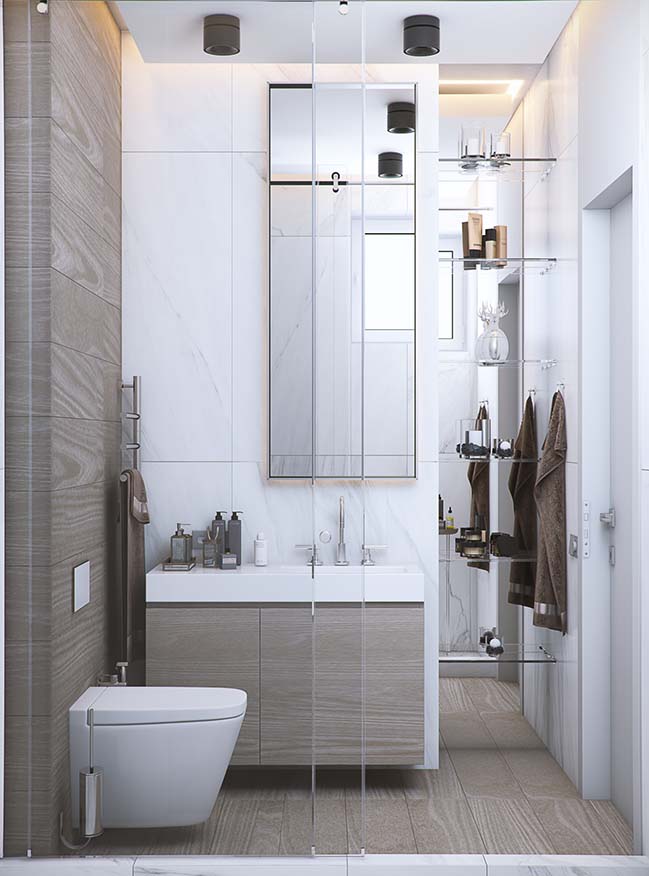
> You may also like: Cashmere by MUSA Studio
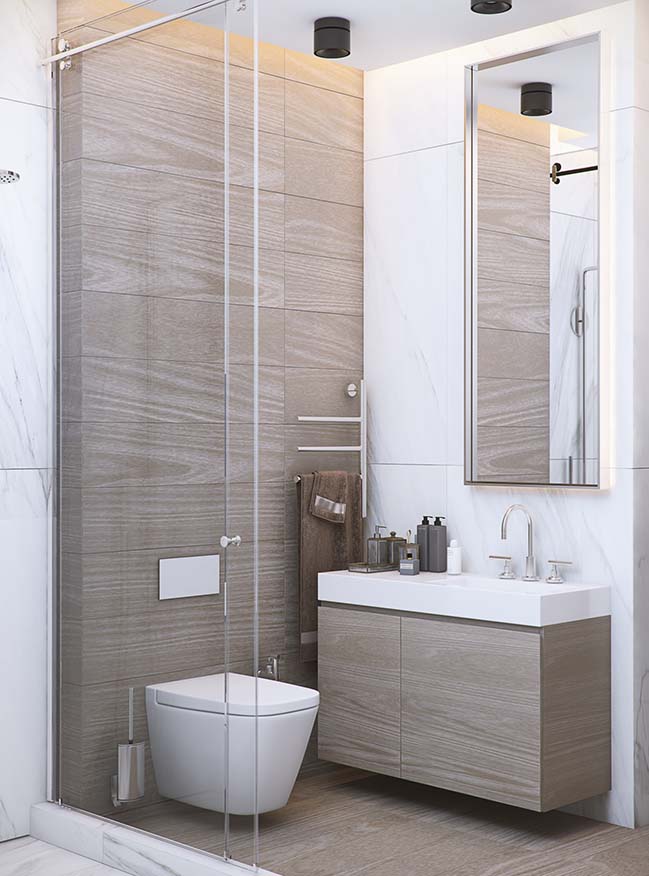
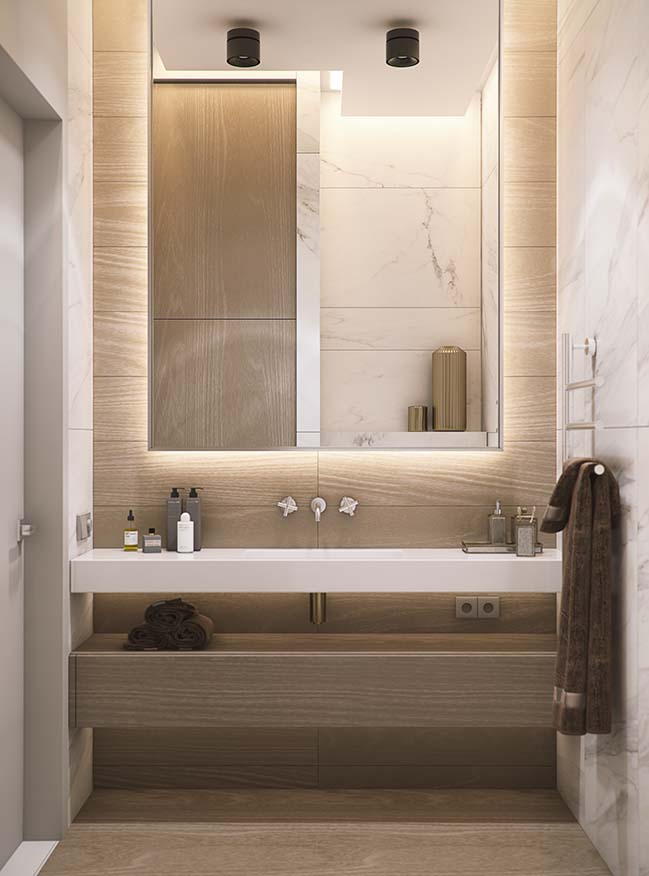
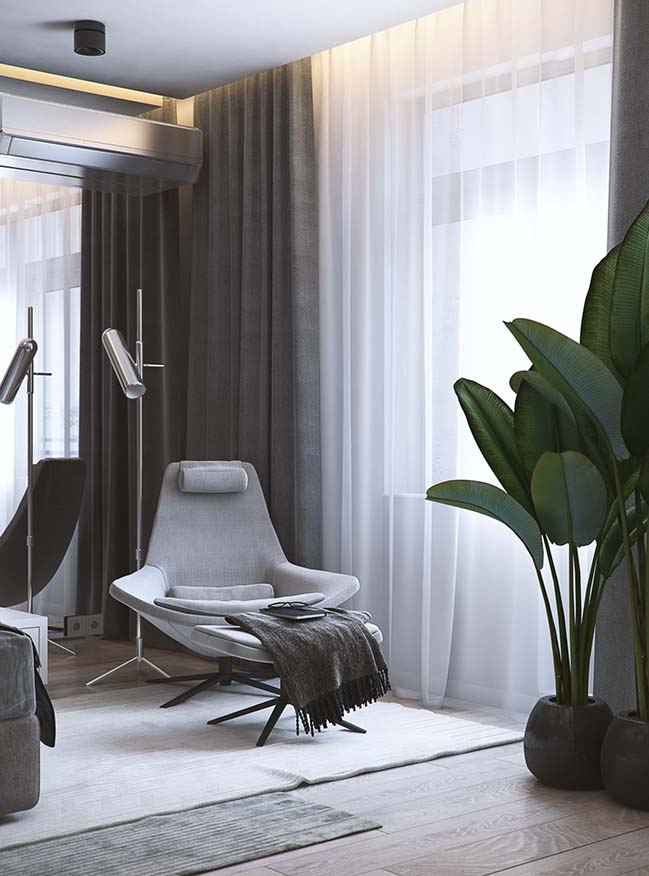
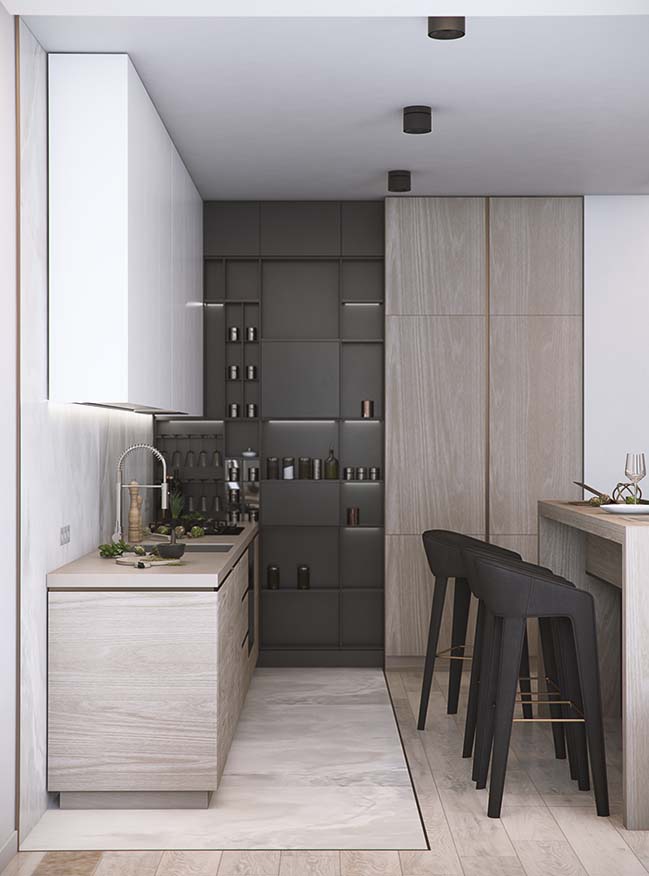
> You may also like: Serenity Bernardazzi Residence by MUSA Studio
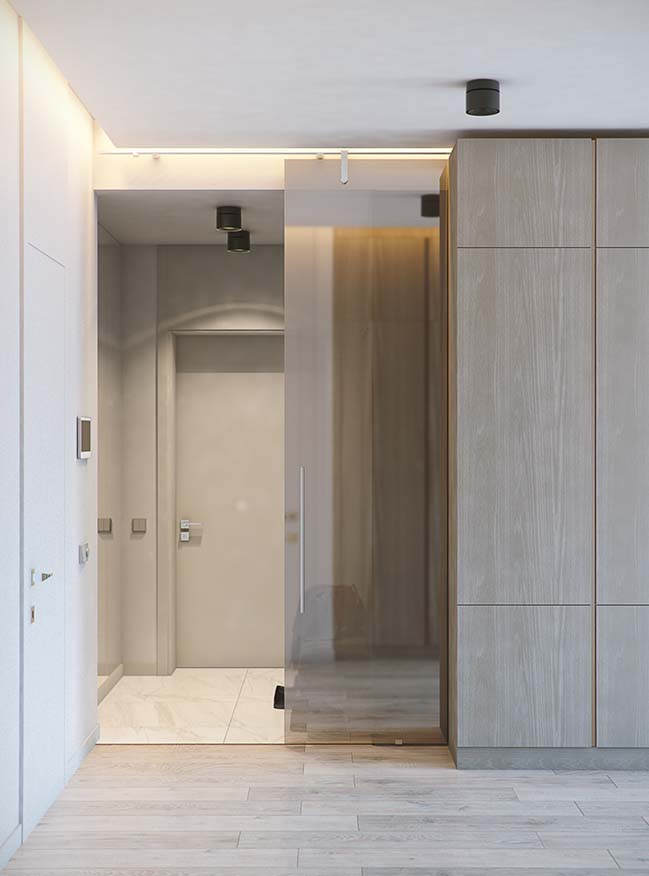
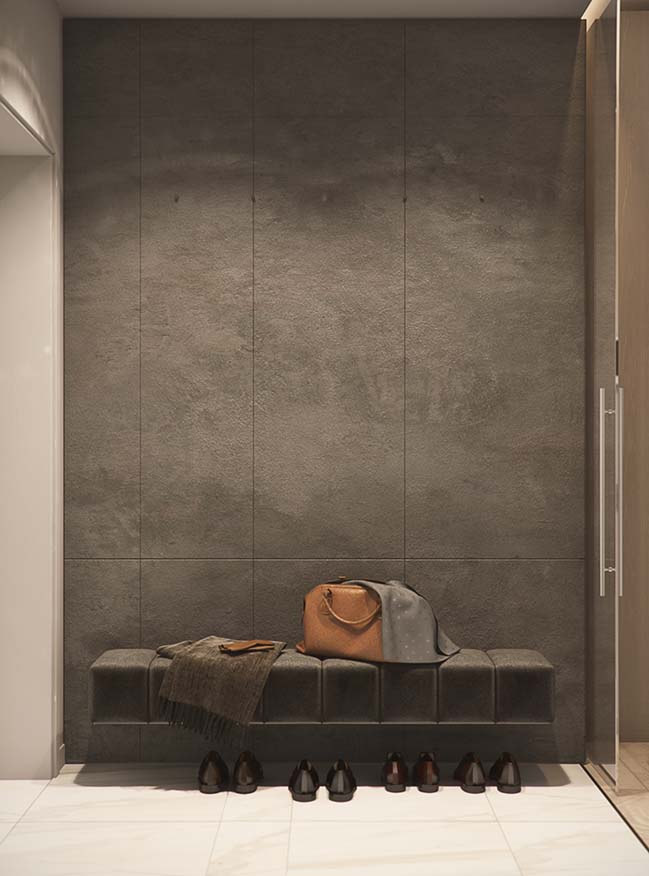

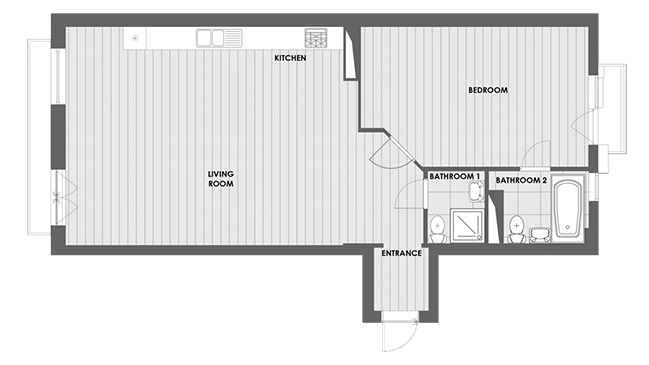
Northern Dune by MUSA Studio
09 / 01 / 2018 MUSA Studio designed a minimalist apartment but warm interior, laconic and functional at the same time
You might also like:
Recommended post: 2 stories penthouse in china
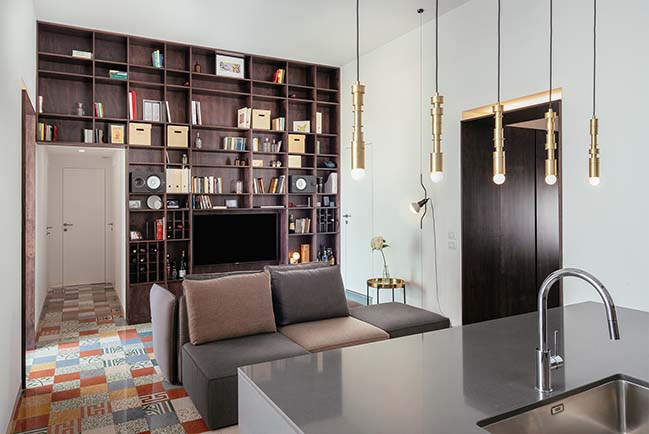
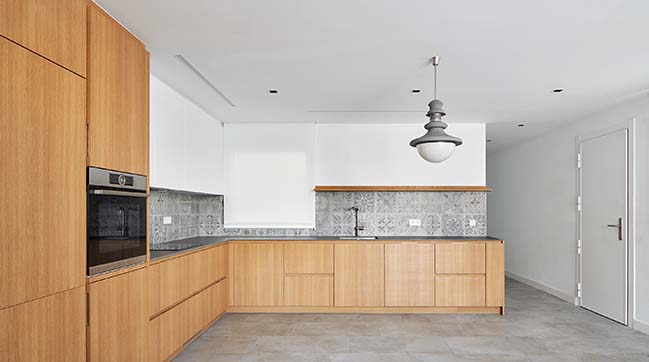
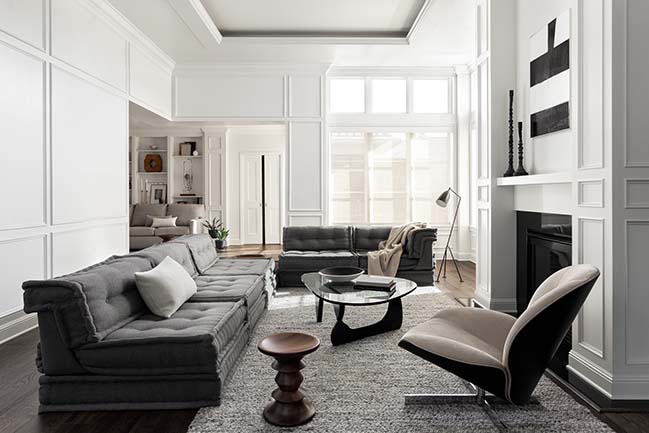
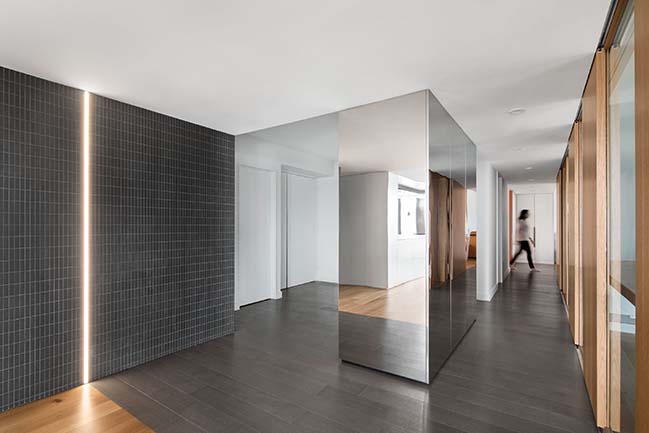
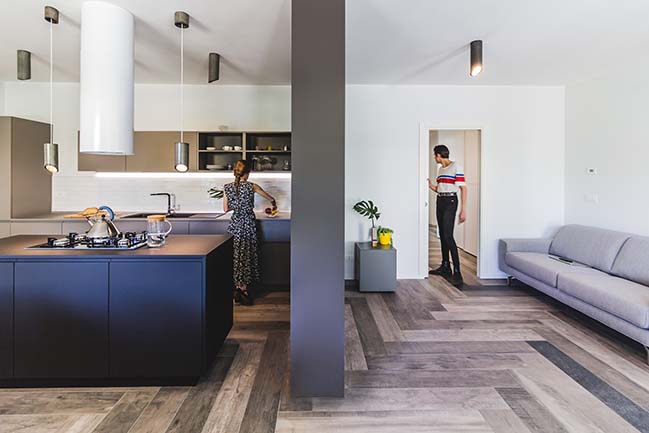
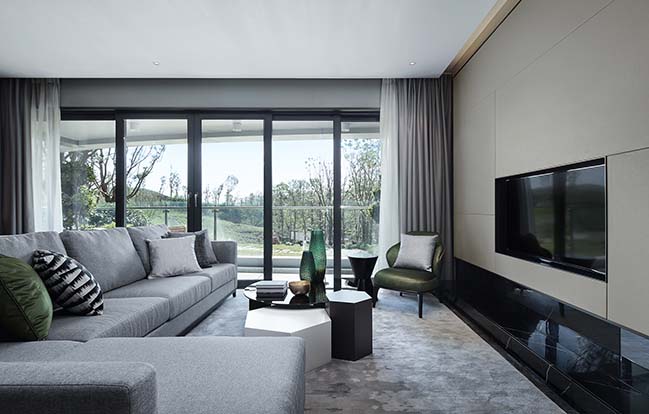
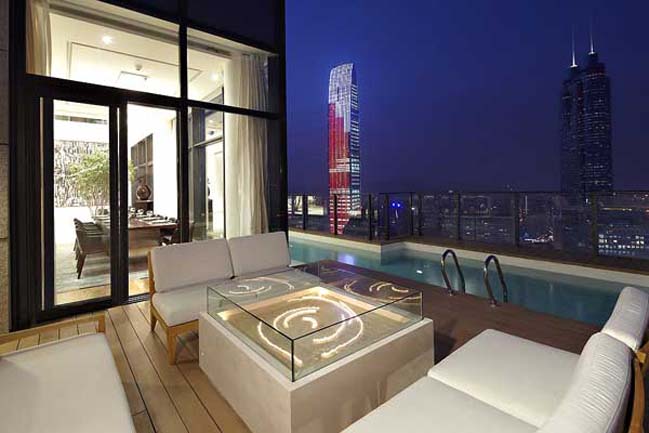









![Modern apartment design by PLASTE[R]LINA](http://88designbox.com/upload/_thumbs/Images/2015/11/19/modern-apartment-furniture-08.jpg)



